
- Jim Tacy, Broker
- Tropic Shores Realty
- Mobile: 352.279.4408
- Office: 352.556.4875
- tropicshoresrealty@gmail.com
Share this property:
Contact Jim Tacy
Schedule A Showing
Request more information
- Home
- Property Search
- Search results
- 11567 Misty Isle Lane, RIVERVIEW, FL 33579
Property Photos


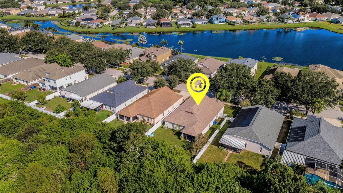
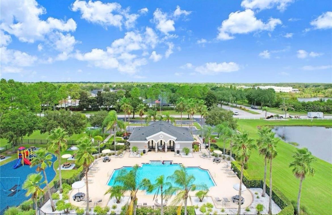
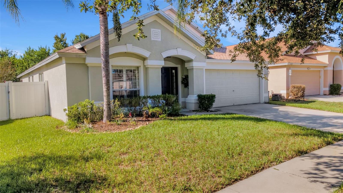
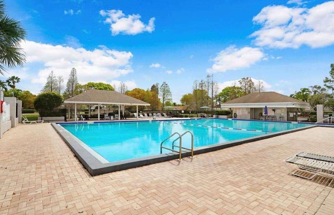
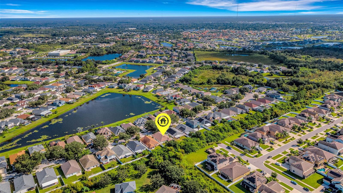
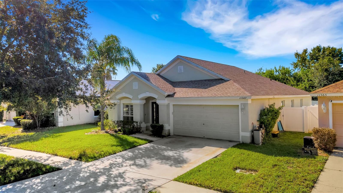
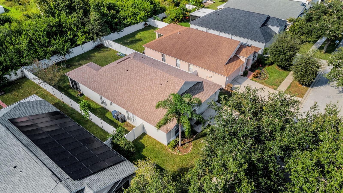
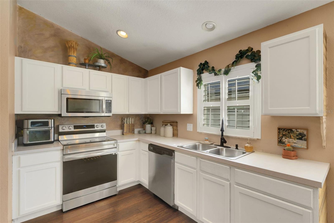
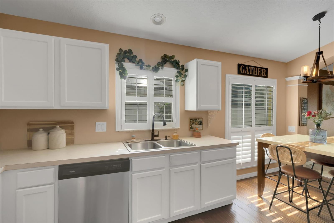
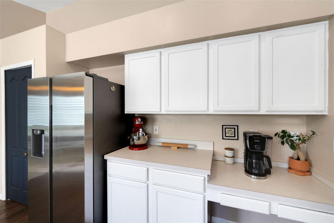
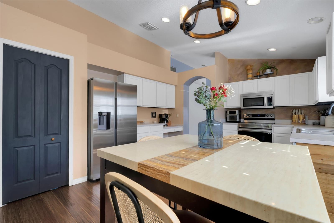
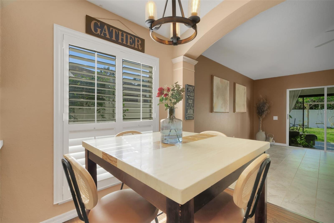
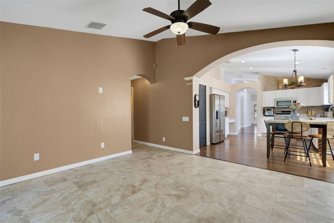
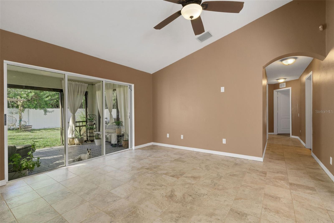
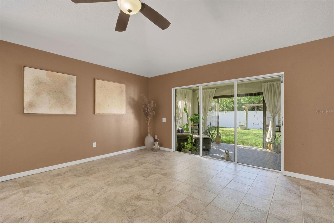
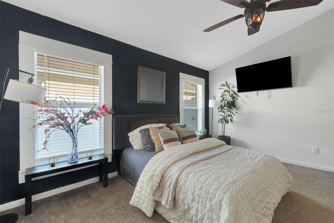
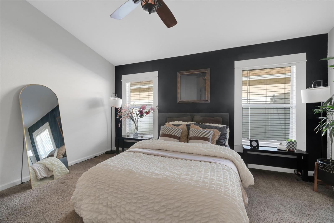
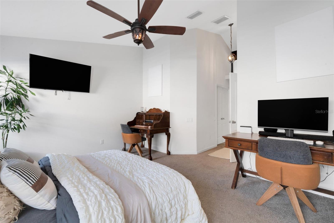
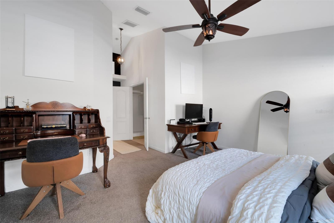
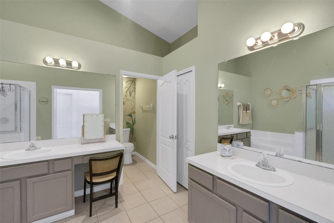
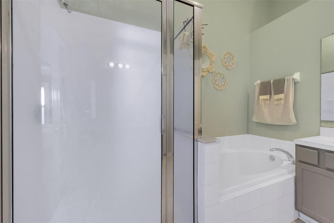
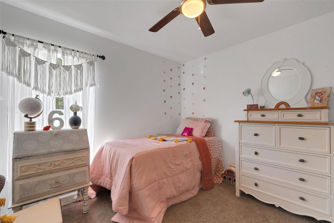
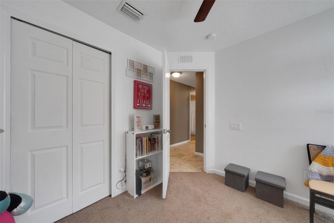
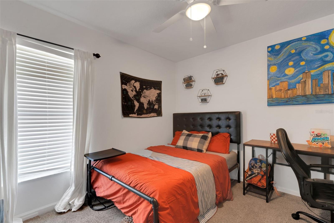
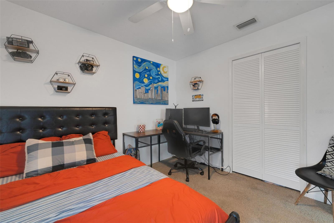
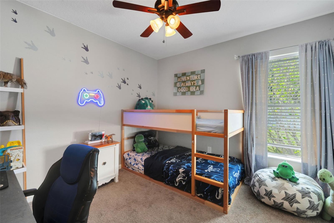
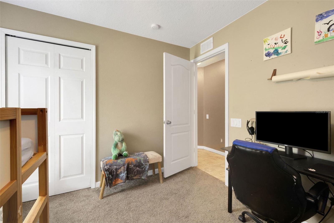
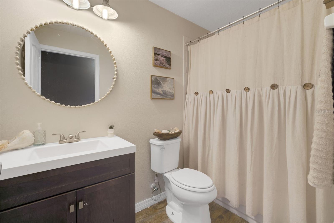
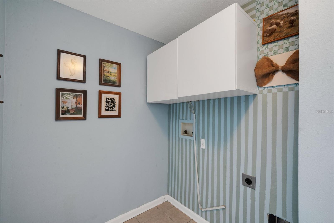
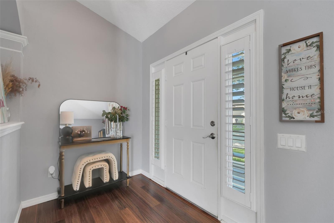
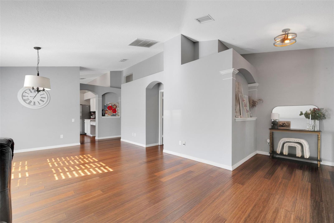
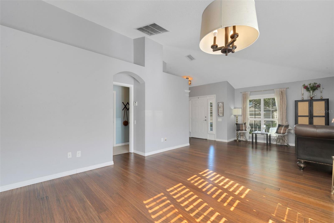
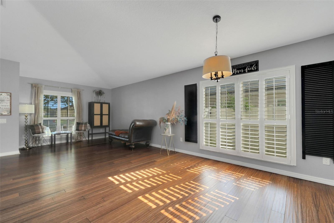
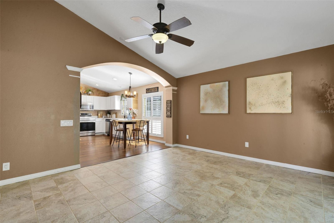
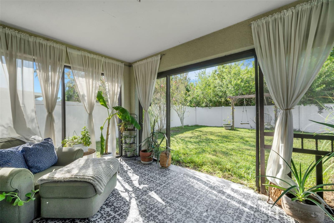
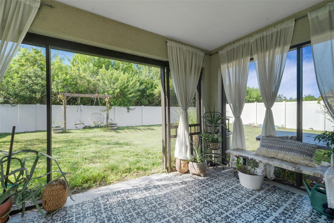
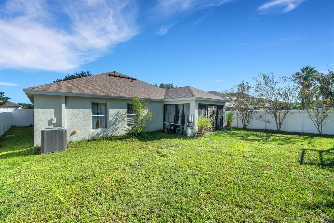
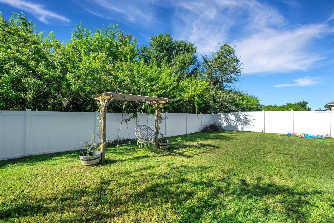
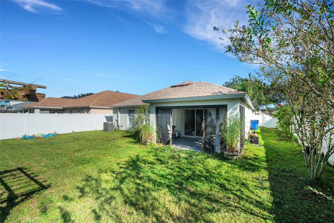
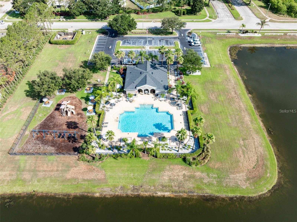
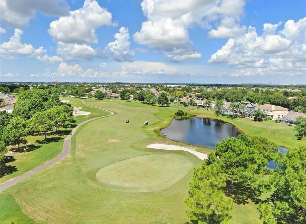
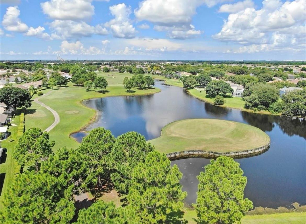
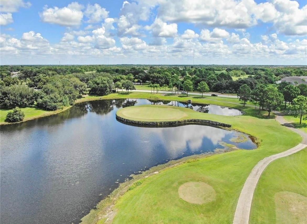
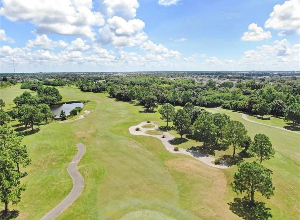
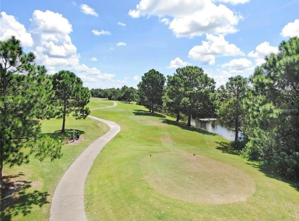
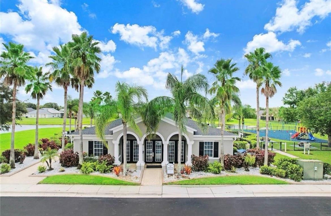
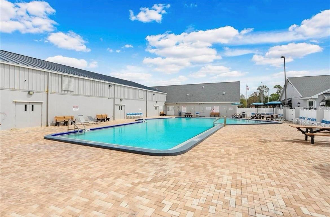
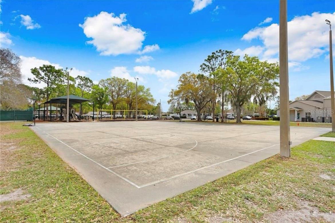
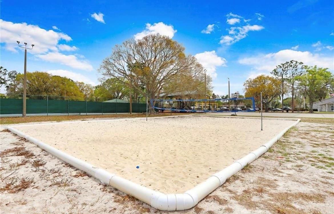
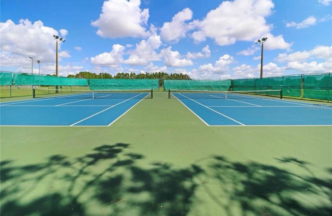
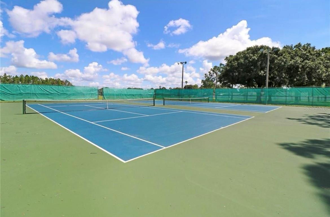
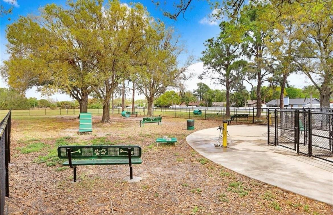
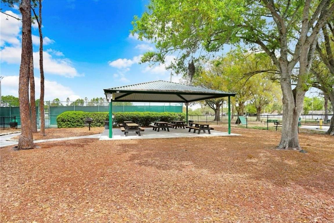
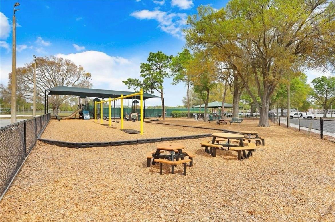
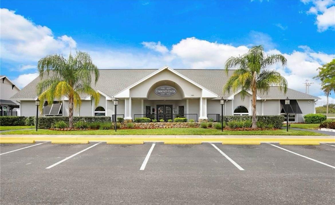
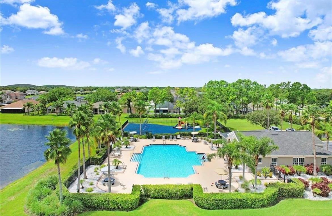
- MLS#: A4665161 ( Residential )
- Street Address: 11567 Misty Isle Lane
- Viewed: 3
- Price: $365,000
- Price sqft: $145
- Waterfront: No
- Year Built: 2005
- Bldg sqft: 2518
- Bedrooms: 4
- Total Baths: 2
- Full Baths: 2
- Garage / Parking Spaces: 2
- Days On Market: 16
- Additional Information
- Geolocation: 27.7887 / -82.3017
- County: HILLSBOROUGH
- City: RIVERVIEW
- Zipcode: 33579
- Subdivision: South Cove Ph 23
- Elementary School: Summerfield
- Middle School: Eisenhower
- High School: East Bay
- Provided by: EXP REALTY LLC
- Contact: Alan MacLoughlin
- 888-883-8509

- DMCA Notice
-
DescriptionWelcome to 11567 Misty Isle Lane in Riverview, FL. This beautiful home is located in the highly desirable Summerfield community, offering resort style amenities and a convenient location near Tampa Bay. The open concept floor plan is filled with natural light and includes a spacious kitchen with stainless steel appliances and granite countertops. The primary suite features a walk in closet and spa style bathroom, and the home also offers energy efficient construction and a private backyard perfect for entertaining. The Summerfield community includes two swimming pools, dog park, tennis and indoor and outdoor basketball courts, parks, playgrounds, and walking trails. The Summerfield Crossing Public Gold Course is adjacent to the community. The clubhouse and regular neighborhood events create a welcoming atmosphere for residents. This home is just minutes from Interstate 75, providing easy access to Downtown Tampa and MacDill Air Force Base. Nearby attractions include Apollo Beach Preserve, the Manatee Viewing Center, Brandon Town Center Mall, Top golf, and the Hard Rock Casino. World famous Gulf Coast beaches such as Clearwater Beach and St. Pete Beach are less than an hour away. If you are searching for a home for sale in Riverview with community pools, golf course, and recreation amenities, this property offers the perfect combination of comfort, lifestyle, and location. Schedule your private showing today.
Property Location and Similar Properties
All
Similar
Features
Appliances
- Disposal
- Electric Water Heater
- Exhaust Fan
- Refrigerator
Association Amenities
- Basketball Court
- Park
- Playground
- Pool
- Tennis Court(s)
Home Owners Association Fee
- 108.00
Association Name
- Summerfield HOA /
Association Phone
- 813-671-20025
Carport Spaces
- 0.00
Close Date
- 0000-00-00
Cooling
- Central Air
Country
- US
Covered Spaces
- 0.00
Exterior Features
- Sliding Doors
Flooring
- Carpet
- Ceramic Tile
- Vinyl
Furnished
- Unfurnished
Garage Spaces
- 2.00
Heating
- Central
High School
- East Bay-HB
Insurance Expense
- 0.00
Interior Features
- Ceiling Fans(s)
- High Ceilings
- Primary Bedroom Main Floor
- Split Bedroom
Legal Description
- SOUTH COVE PHASES 2/3 LOT 93 BLOCK 4
Levels
- One
Living Area
- 1936.00
Middle School
- Eisenhower-HB
Area Major
- 33579 - Riverview
Net Operating Income
- 0.00
Occupant Type
- Owner
Open Parking Spaces
- 0.00
Other Expense
- 0.00
Parcel Number
- U-15-31-20-744-000004-00093.0
Pets Allowed
- Cats OK
- Dogs OK
- Yes
Property Type
- Residential
Roof
- Shingle
School Elementary
- Summerfield-HB
Sewer
- Public Sewer
Tax Year
- 2024
Township
- 31
Utilities
- BB/HS Internet Available
- Electricity Connected
- Sewer Connected
- Water Connected
Virtual Tour Url
- https://www.propertypanorama.com/instaview/stellar/A4665161
Water Source
- Public
Year Built
- 2005
Zoning Code
- PD
Listing Data ©2025 Greater Tampa Association of REALTORS®
The information provided by this website is for the personal, non-commercial use of consumers and may not be used for any purpose other than to identify prospective properties consumers may be interested in purchasing.Display of MLS data is usually deemed reliable but is NOT guaranteed accurate.
Datafeed Last updated on October 4, 2025 @ 12:00 am
©2006-2025 brokerIDXsites.com - https://brokerIDXsites.com
