
- Jim Tacy, Broker
- Tropic Shores Realty
- Mobile: 352.279.4408
- Office: 352.556.4875
- tropicshoresrealty@gmail.com
Share this property:
Contact Jim Tacy
Schedule A Showing
Request more information
- Home
- Property Search
- Search results
- 4007 Hudson Lane, TAMPA, FL 33618
Property Photos
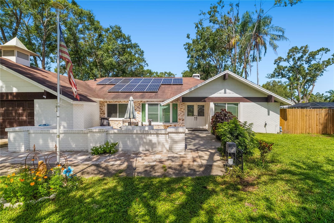

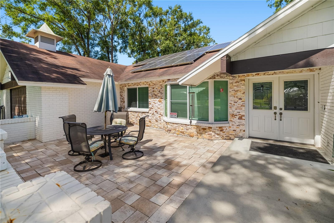
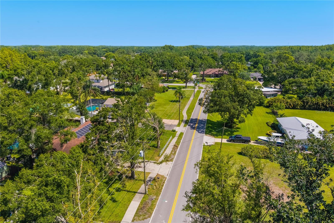
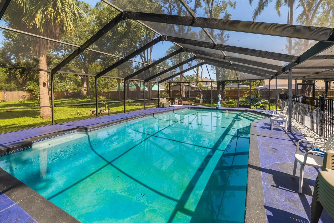
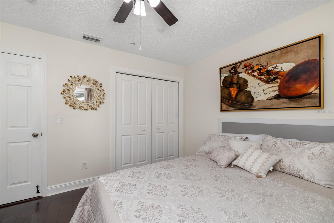
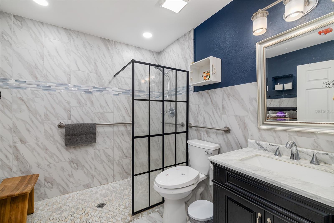
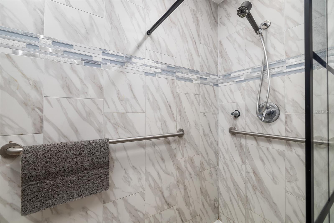
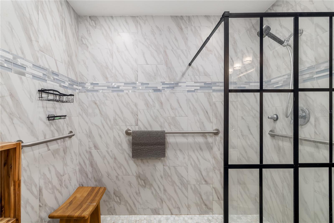
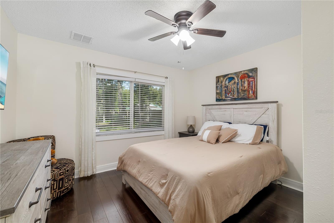
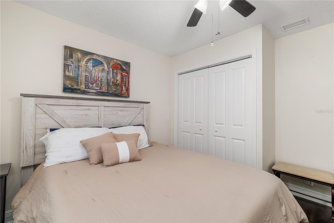
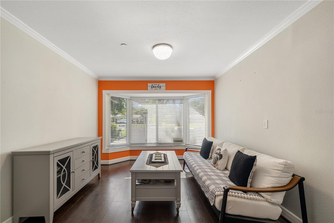
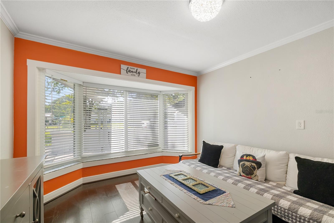
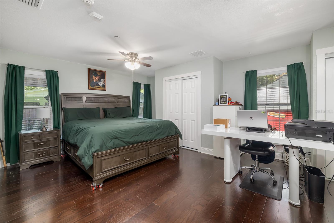
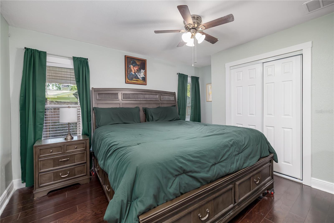
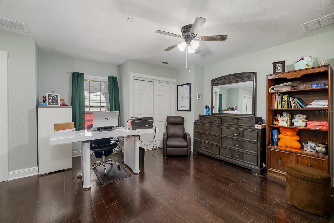
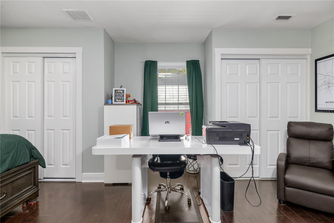
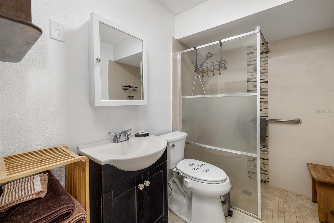
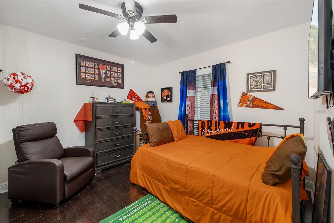
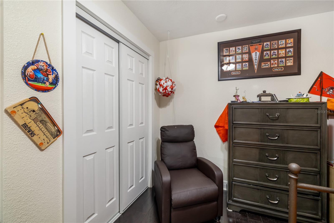
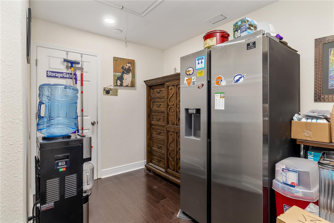
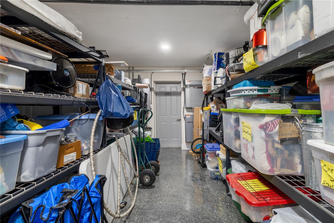
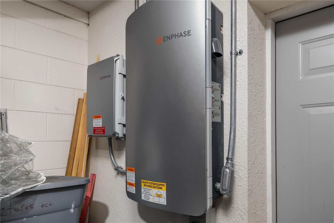
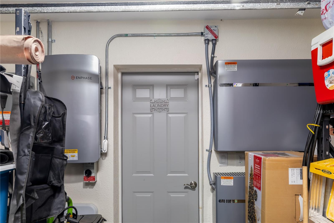
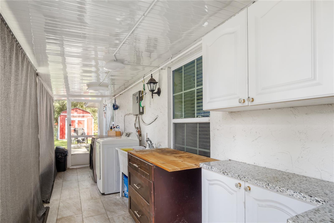
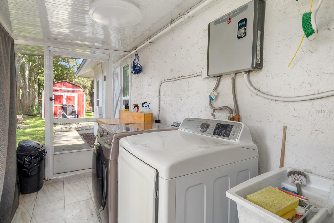
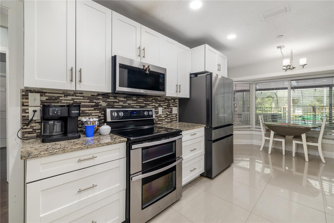
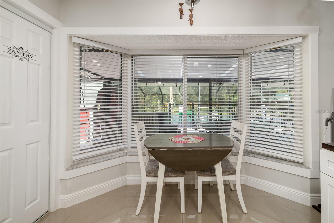
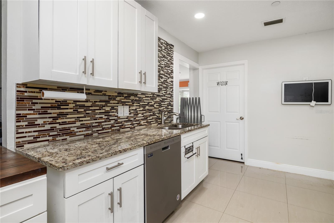
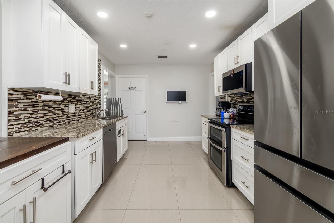
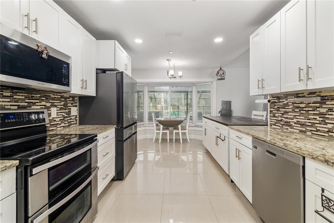
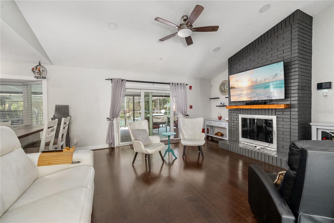
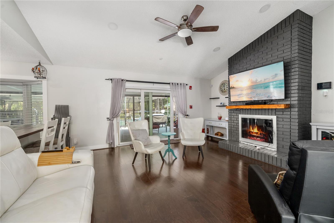
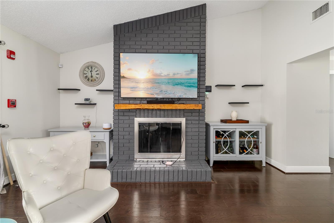
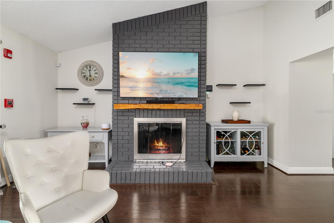
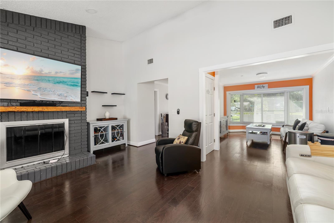
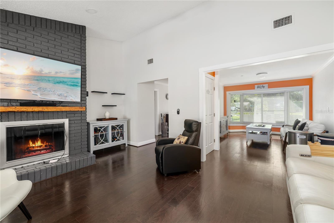
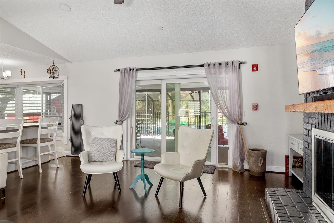
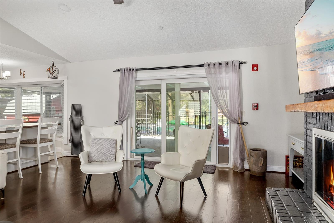
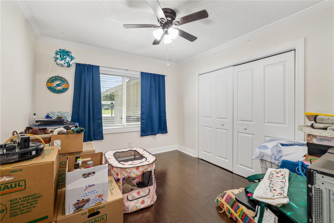
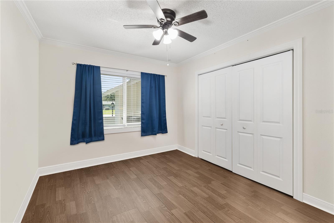
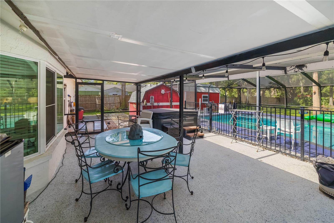
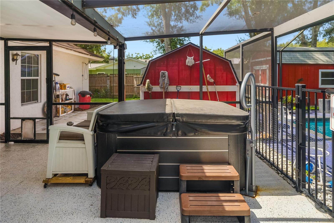
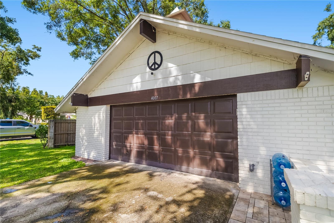
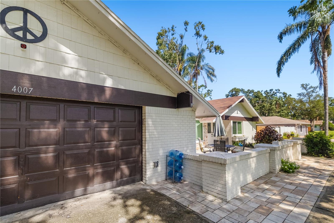
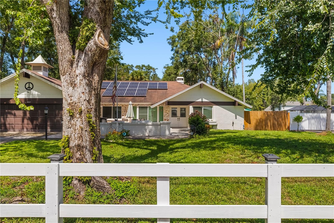
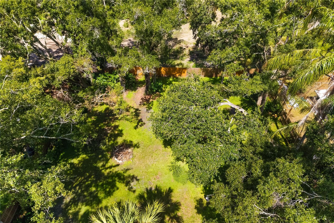
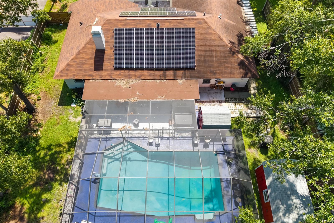
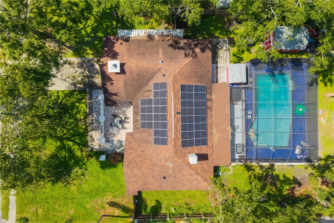
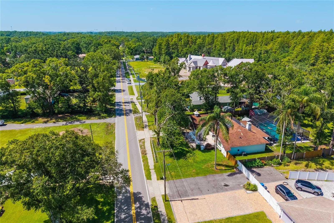
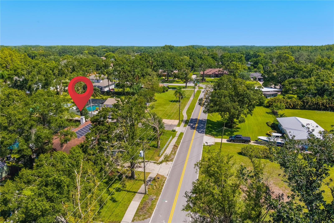
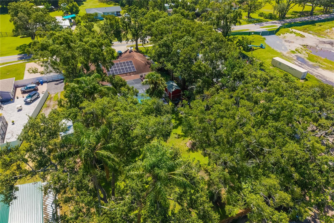
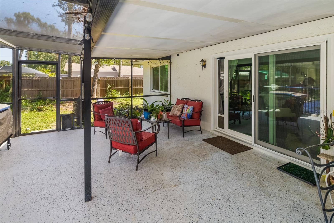
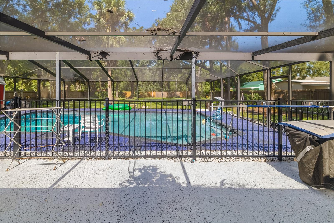
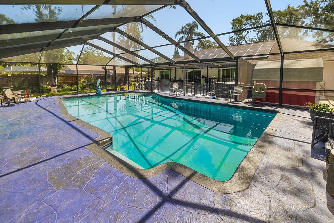
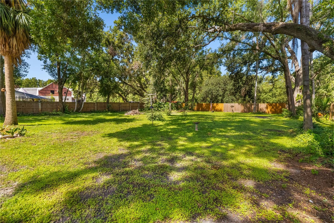
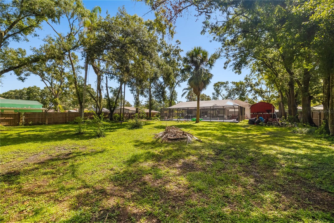
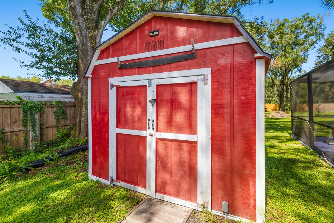
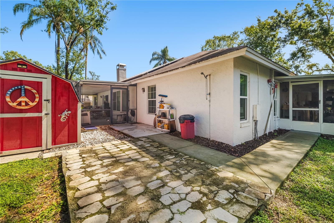
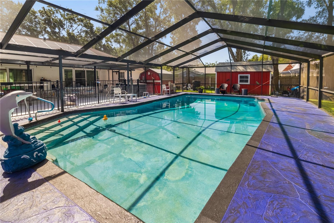
- MLS#: A4660508 ( Residential )
- Street Address: 4007 Hudson Lane
- Viewed: 59
- Price: $794,999
- Price sqft: $268
- Waterfront: No
- Year Built: 1978
- Bldg sqft: 2965
- Bedrooms: 5
- Total Baths: 2
- Full Baths: 2
- Days On Market: 24
- Additional Information
- Geolocation: 28.0502 / -82.5107
- County: HILLSBOROUGH
- City: TAMPA
- Zipcode: 33618
- Subdivision: Unplatted
- Elementary School: Carrollwood K
- Middle School: Adams
- High School: Chamberlain
- Provided by: FINE PROPERTIES
- Contact: James Marko
- 941-782-0000

- DMCA Notice
-
DescriptionWelcome home! Your very own slice of genuine Florida living is waiting for you. Towering shade trees create a peaceful, inviting atmosphere from the moment you arriveperfect for relaxing and escaping the everyday. Step inside to find wide hallways and spacious, open rooms that flow seamlessly from one to the next. Multiple bedrooms have plenty of space for visiting guests or extended family to enjoy. The newly remodeled kitchen, featuring sleek stainless steel appliances, is a dream for the culinary enthusiast ready to create and entertain. The large primary suite provides a comfortable retreat at the end of the daywhether youve been working hard or making memories with loved ones in your impressive 18x35 pool (30,000 gallons, 10 ft deep with a 3.5 ft shallow end). Out back, a fantastic covered deck invites you to barbecue, entertain, or simply unwind while overlooking your half acre property and enjoying the sights of Floridas natural fauna and flora. This home is designed for both comfort and peace of mind with impact glass, solar panels with battery backup capable of powering the entire home, pull stations at exits, a sprinkler system, and bathrooms modified for accessibility. Dont miss this unique opportunityschedule your showing today!
Property Location and Similar Properties
All
Similar
Features
Accessibility Features
- Accessible Approach with Ramp
- Accessible Bedroom
- Accessible Closets
- Accessible Common Area
- Accessible Doors
- Accessible Electrical and Environmental Controls
- Accessible Elevator Installed
- Accessible Entrance
- Accessible for Hearing-Impairment
- Accessible Full Bath
- Visitor Bathroom
- Accessible Central Living Area
Appliances
- Dishwasher
- Disposal
- Electric Water Heater
- Microwave
- Range Hood
- Refrigerator
- Tankless Water Heater
Home Owners Association Fee
- 0.00
Carport Spaces
- 0.00
Close Date
- 0000-00-00
Cooling
- Central Air
Country
- US
Covered Spaces
- 0.00
Exterior Features
- Sliding Doors
Fencing
- Fenced
- Wood
Flooring
- Ceramic Tile
Garage Spaces
- 0.00
Green Energy Efficient
- Roof
- Solar Energy Storage On Site
Heating
- Electric
High School
- Chamberlain-HB
Insurance Expense
- 0.00
Interior Features
- Ceiling Fans(s)
Legal Description
- FROM NE COR OF SE 1/4 OF NW 1/4 RUN W ALONG N BDRY OF SE 1/4 OF NW 1/4 655.2 FT THENCE S 293 FT FOR POB CONT S 100 FT E 150 FT N 100 FT AND W 150 FT TO POB
Levels
- One
Living Area
- 2173.00
Lot Features
- In County
- Sidewalk
- Paved
Middle School
- Adams-HB
Area Major
- 33618 - Tampa / Carrollwood / Lake Carroll
Net Operating Income
- 0.00
Occupant Type
- Owner
Open Parking Spaces
- 0.00
Other Expense
- 0.00
Parcel Number
- U-16-28-18-ZZZ-000000-88350.0
Pool Features
- Gunite
- In Ground
- Screen Enclosure
Property Type
- Residential
Roof
- Shingle
School Elementary
- Carrollwood K-8 School
Sewer
- Septic Tank
Style
- Ranch
Tax Year
- 2024
Township
- 28
Utilities
- Public
- Water Connected
View
- Pool
Views
- 59
Water Source
- None
Year Built
- 1978
Zoning Code
- RSC-4
Listing Data ©2025 Greater Tampa Association of REALTORS®
The information provided by this website is for the personal, non-commercial use of consumers and may not be used for any purpose other than to identify prospective properties consumers may be interested in purchasing.Display of MLS data is usually deemed reliable but is NOT guaranteed accurate.
Datafeed Last updated on August 23, 2025 @ 12:00 am
©2006-2025 brokerIDXsites.com - https://brokerIDXsites.com
