
- Jim Tacy, Broker
- Tropic Shores Realty
- Mobile: 352.279.4408
- Office: 352.556.4875
- tropicshoresrealty@gmail.com
Share this property:
Contact Jim Tacy
Schedule A Showing
Request more information
- Home
- Property Search
- Search results
- 11531 Mountain Bay Drive, RIVERVIEW, FL 33569
Property Photos
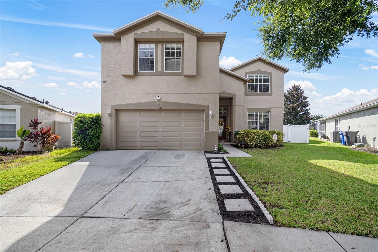

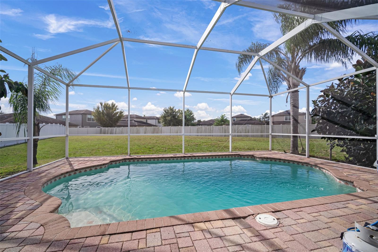
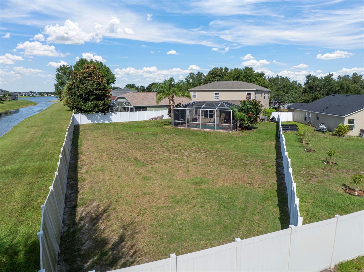
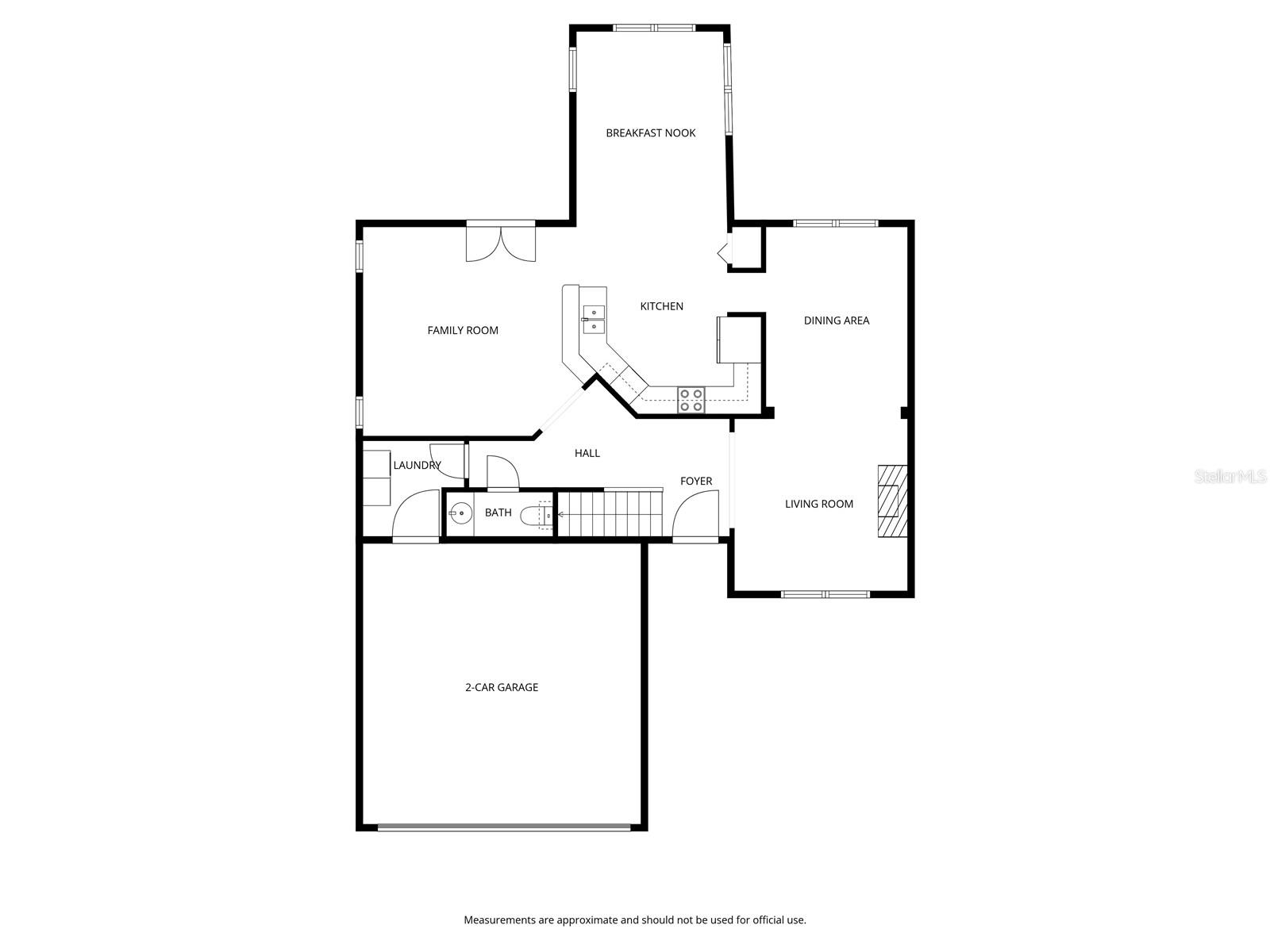
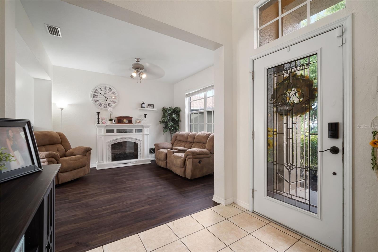
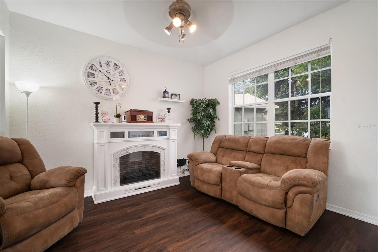
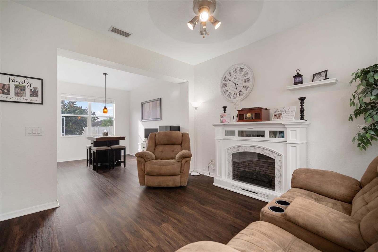
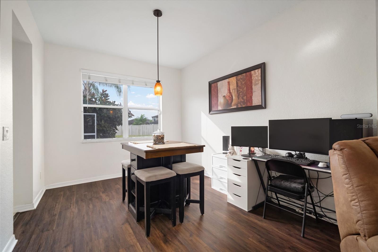
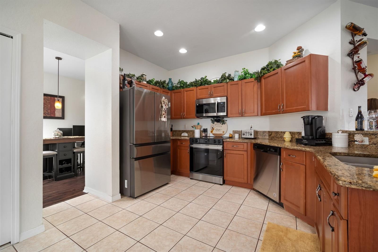
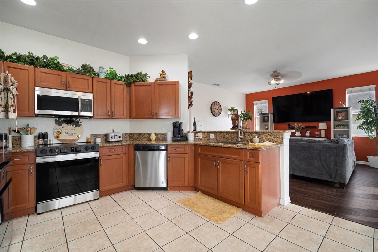
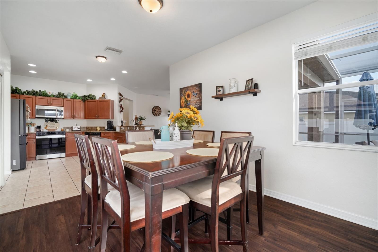
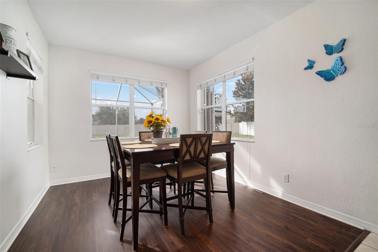
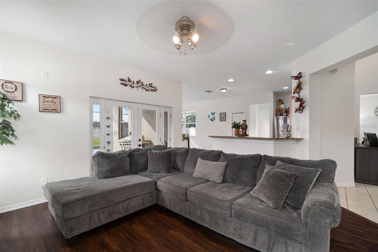
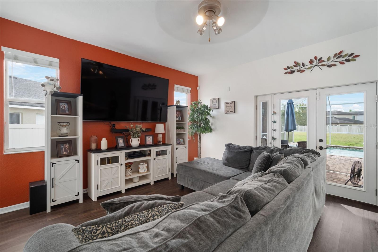
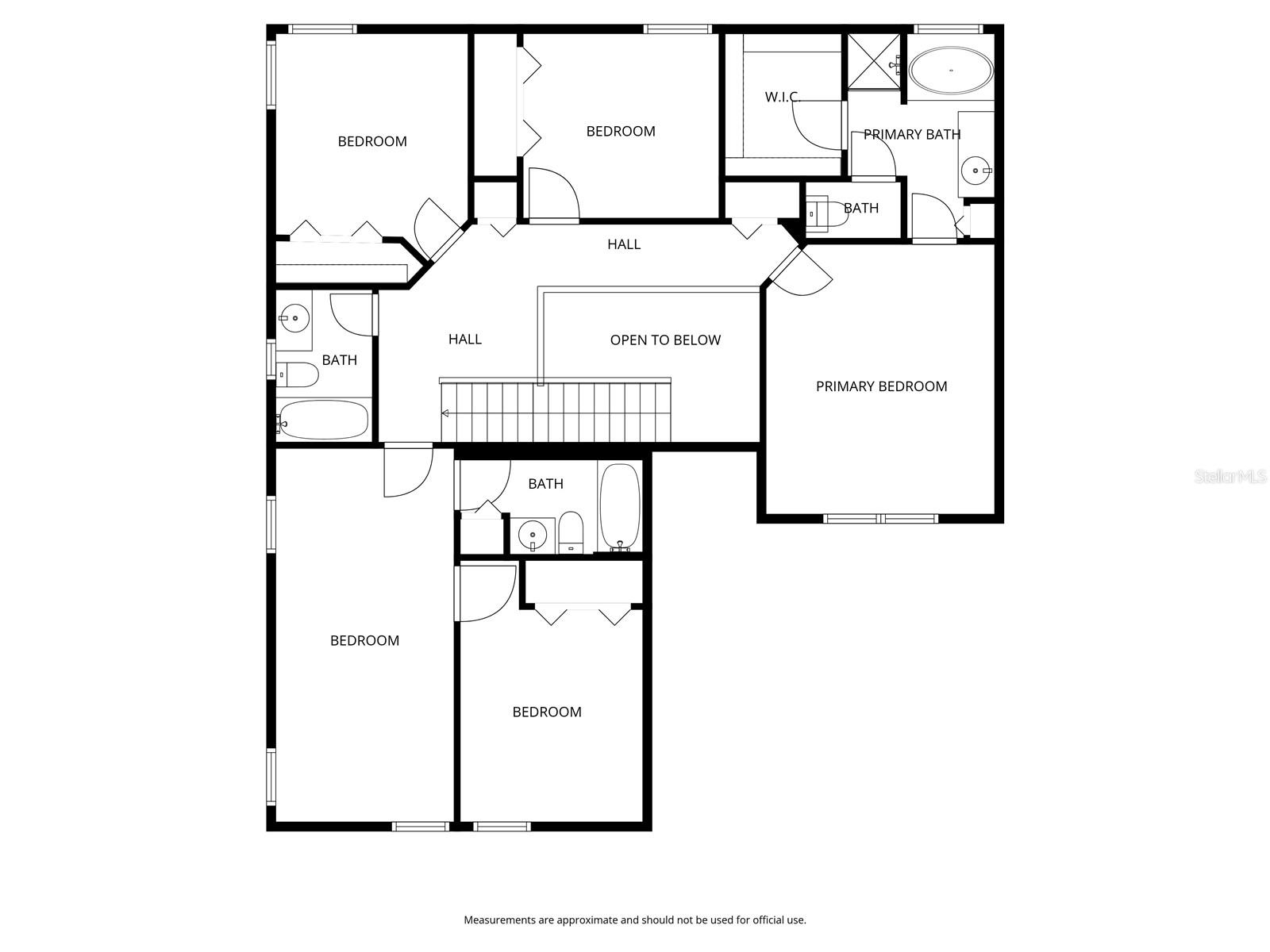
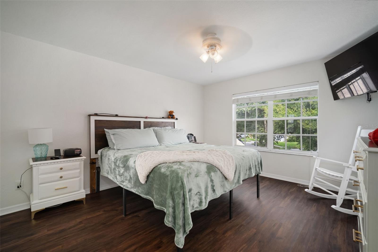
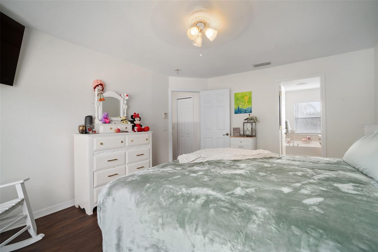
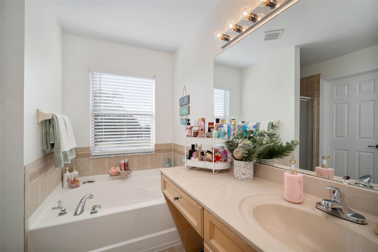
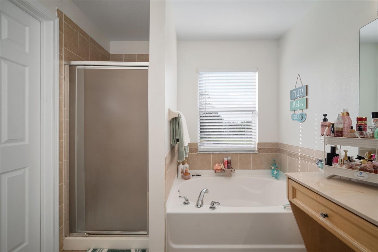
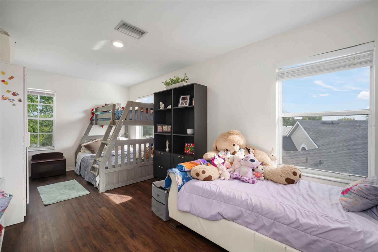
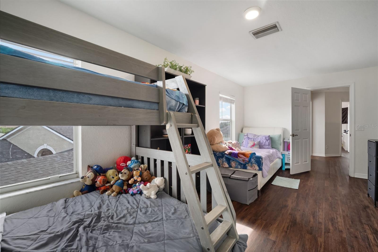
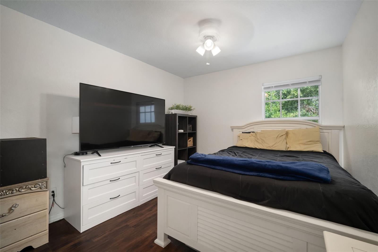
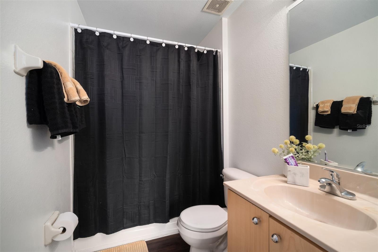
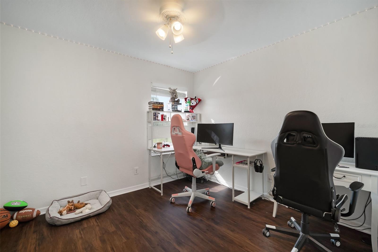
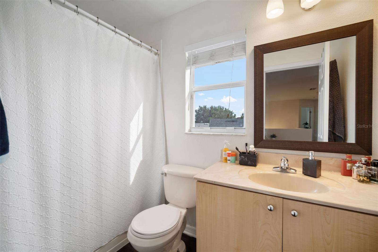
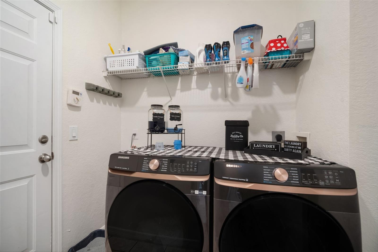
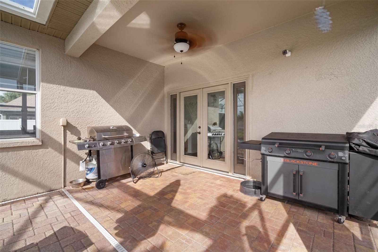
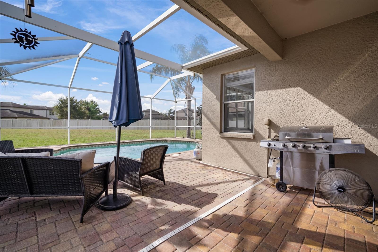
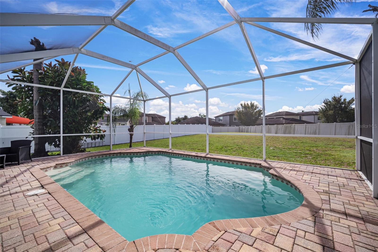
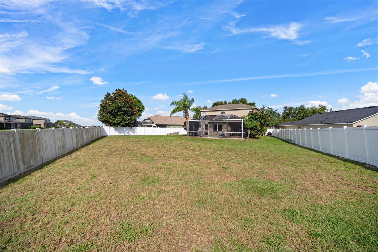
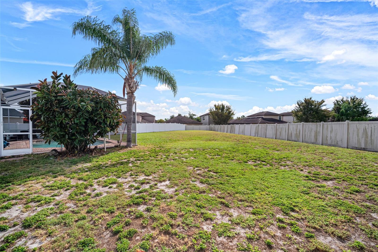
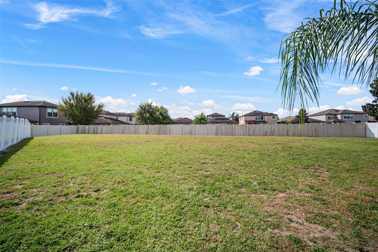
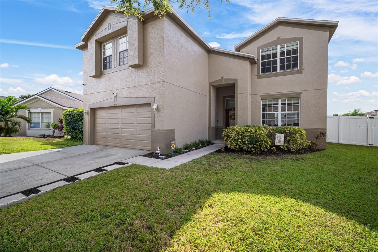
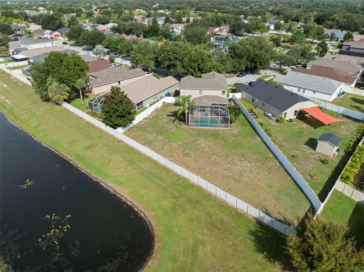
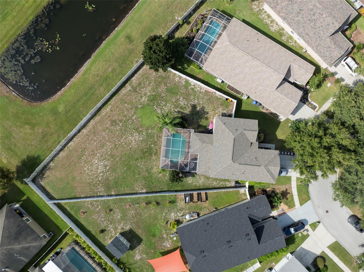
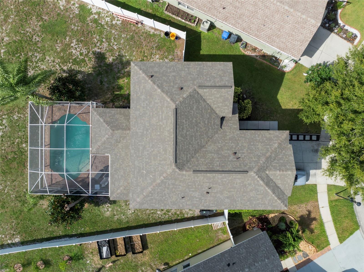
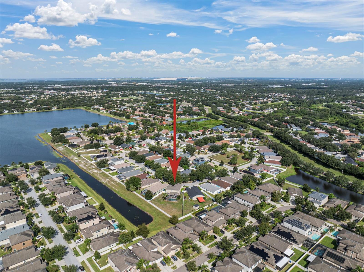
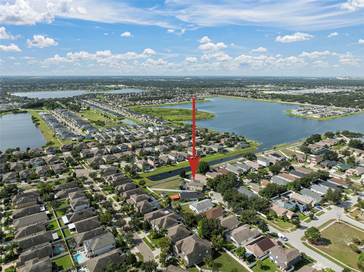
- MLS#: G5102213 ( Residential )
- Street Address: 11531 Mountain Bay Drive
- Viewed: 16
- Price: $485,000
- Price sqft: $161
- Waterfront: No
- Year Built: 2005
- Bldg sqft: 3013
- Bedrooms: 4
- Total Baths: 4
- Full Baths: 3
- 1/2 Baths: 1
- Garage / Parking Spaces: 2
- Days On Market: 10
- Additional Information
- Geolocation: 27.8299 / -82.3106
- County: HILLSBOROUGH
- City: RIVERVIEW
- Zipcode: 33569
- Subdivision: Rivercrest Ph 2 Prcl K An
- Elementary School: Sessums
- Middle School: Rodgers
- High School: Riverview
- Provided by: OPTIMA ONE REALTY
- Contact: Matthew Griffin
- 352-243-6784

- DMCA Notice
-
DescriptionWelcome to this spacious 4 bedroom, 3.5 bath, 2 story home offering 2,433 sq ft of living space. Upon entering the front door, youll find a family room or sitting area to your right. As you continue to walk through the first floor, you'll find a formal dining room, a large kitchen with an oversized breakfast nook area, and a living room. The kitchen has stainless steel appliances and granite countertops. Through the French doors off the living room is a screened in pool area with a pavered patio. Outside the pool area is an oversized fenced in backyard with ample room for entertaining. Upstairs youll find a private loft area with its own bedroom and bathroom. Right down the hall youll find two other bedrooms with built in closets and a guest bathroom. At the end of the hallway is the primary bedroom with an ensuite bathroom. The primary bathroom offers a walk in shower, garden tub, and a walk in closet. There is laminate throughout, with the exception of the kitchen and bathroom areas which have tile. The floorplan is included in the pictures so be sure to check it out. The roof, AC and Water Heater were replaced in 2023. The Rivercrest Community has a community pool, workout facilities, and a clubhouse. Interstate 75 on/off ramps are nearby for ease of access to the greater Tampa area. Not many homes built to this size with this much room inside and outside!
Property Location and Similar Properties
All
Similar
Features
Appliances
- Dishwasher
- Microwave
- Range
- Range Hood
- Refrigerator
Association Amenities
- Clubhouse
- Park
- Pool
- Tennis Court(s)
Home Owners Association Fee
- 160.00
Home Owners Association Fee Includes
- Pool
Association Name
- Rivercrest Community Assoc
Association Phone
- 813-968-5665
Carport Spaces
- 0.00
Close Date
- 0000-00-00
Cooling
- Central Air
Country
- US
Covered Spaces
- 0.00
Exterior Features
- French Doors
- Rain Gutters
- Sidewalk
Fencing
- Vinyl
Flooring
- Laminate
- Tile
Furnished
- Unfurnished
Garage Spaces
- 2.00
Heating
- Central
- Electric
High School
- Riverview-HB
Insurance Expense
- 0.00
Interior Features
- Ceiling Fans(s)
- Eat-in Kitchen
- High Ceilings
- PrimaryBedroom Upstairs
- Solid Surface Counters
- Thermostat
- Walk-In Closet(s)
Legal Description
- RIVERCREST PHASE 2 PARCEL K AND P LOT 29 BLOCK 35
Levels
- Two
Living Area
- 2433.00
Lot Features
- Cleared
- In County
- Level
- Oversized Lot
- Paved
- Unincorporated
Middle School
- Rodgers-HB
Area Major
- 33569 - Riverview
Net Operating Income
- 0.00
Occupant Type
- Owner
Open Parking Spaces
- 0.00
Other Expense
- 0.00
Parcel Number
- U-33-30-20-80R-000035-00029.0
Pets Allowed
- Yes
Pool Features
- Gunite
- In Ground
Possession
- Close Of Escrow
Property Type
- Residential
Roof
- Shingle
School Elementary
- Sessums-HB
Sewer
- Public Sewer
Style
- Contemporary
Tax Year
- 2024
Township
- 30
Utilities
- BB/HS Internet Available
- Cable Available
- Electricity Connected
- Underground Utilities
- Water Connected
Views
- 16
Water Source
- Public
Year Built
- 2005
Zoning Code
- PD
Listing Data ©2025 Greater Tampa Association of REALTORS®
The information provided by this website is for the personal, non-commercial use of consumers and may not be used for any purpose other than to identify prospective properties consumers may be interested in purchasing.Display of MLS data is usually deemed reliable but is NOT guaranteed accurate.
Datafeed Last updated on October 5, 2025 @ 12:00 am
©2006-2025 brokerIDXsites.com - https://brokerIDXsites.com
