
- Jim Tacy, Broker
- Tropic Shores Realty
- Mobile: 352.279.4408
- Office: 352.556.4875
- tropicshoresrealty@gmail.com
Share this property:
Contact Jim Tacy
Schedule A Showing
Request more information
- Home
- Property Search
- Search results
- 10425 Yellow Spice Court, RIVERVIEW, FL 33578
Property Photos
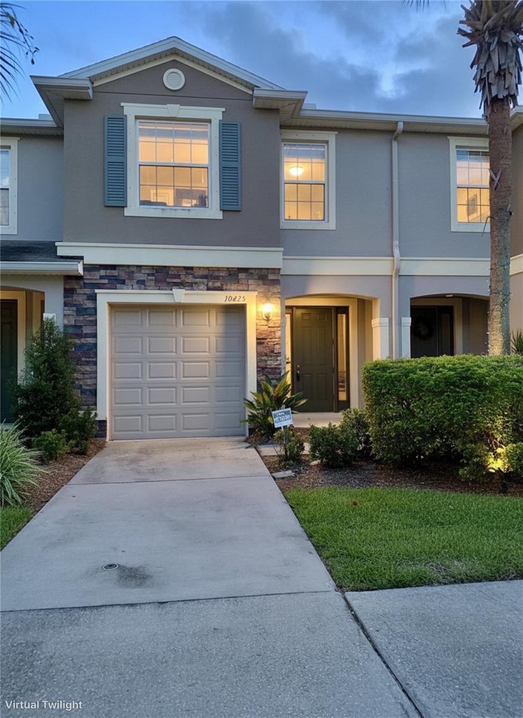

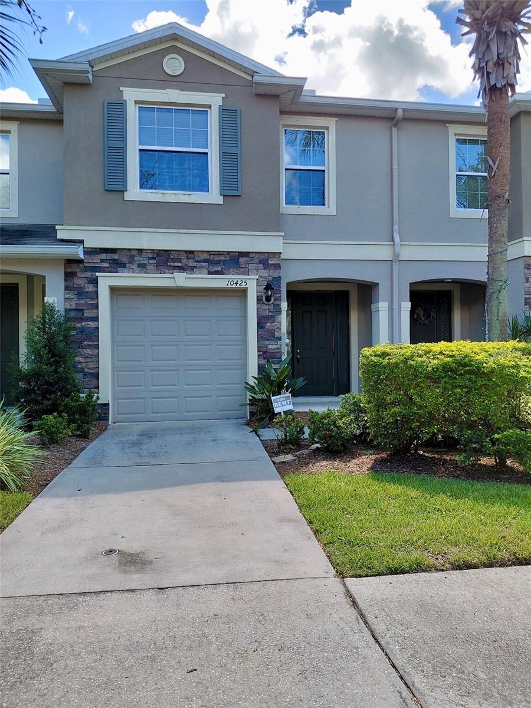
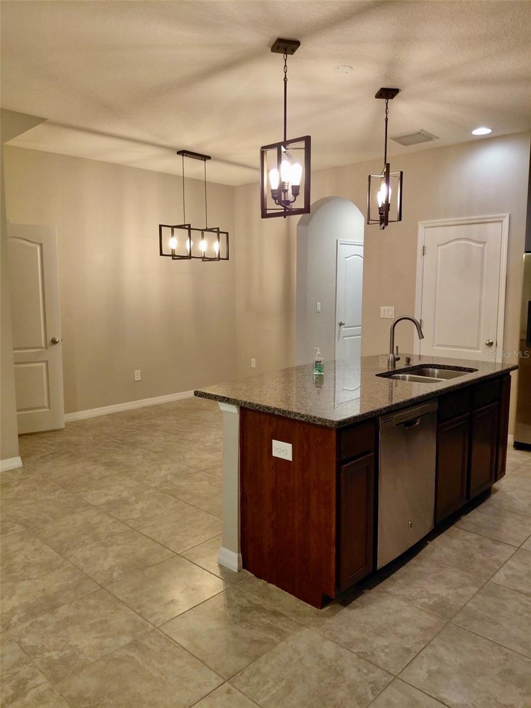
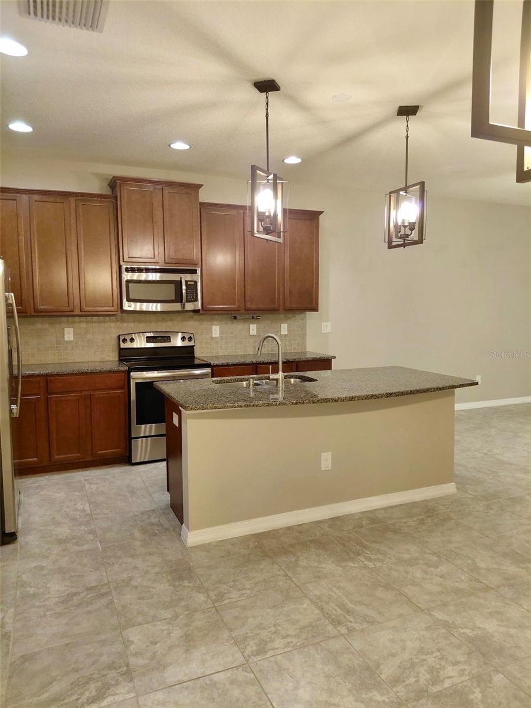
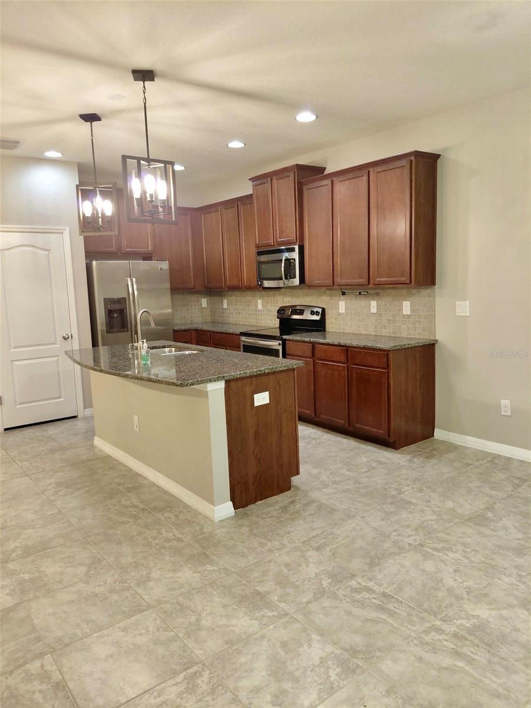
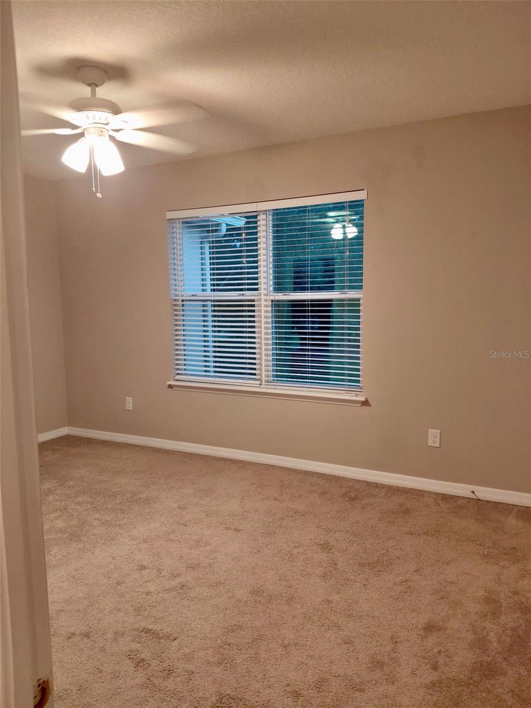
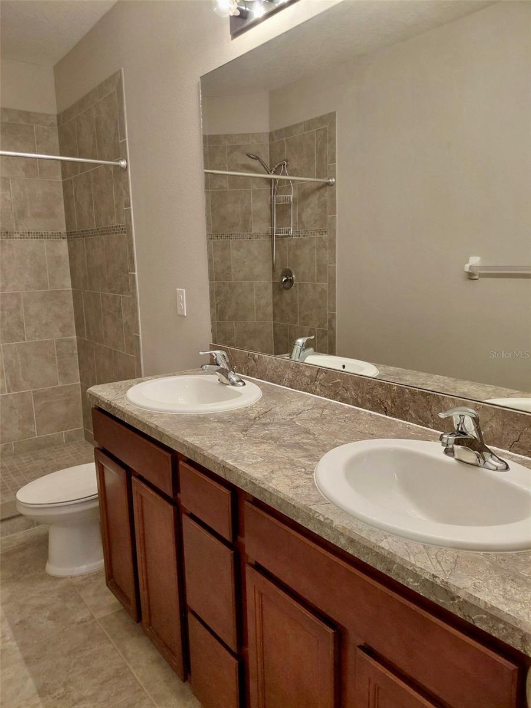
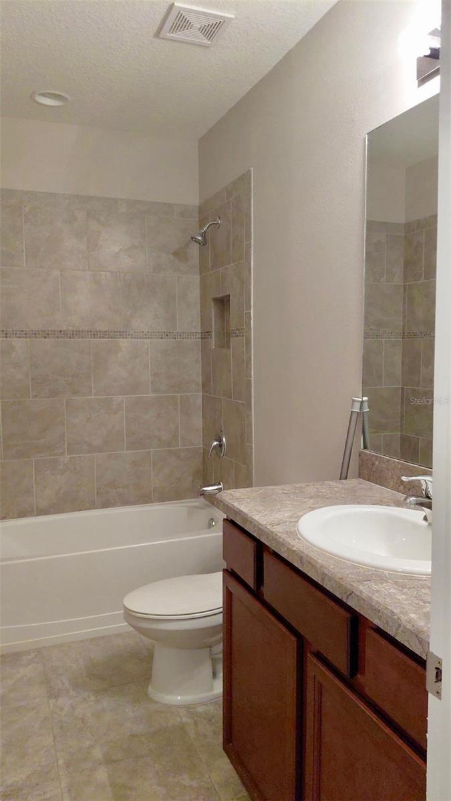
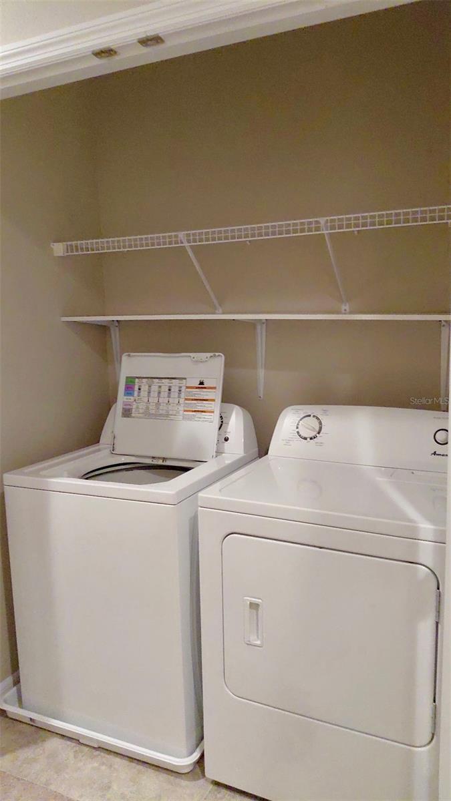
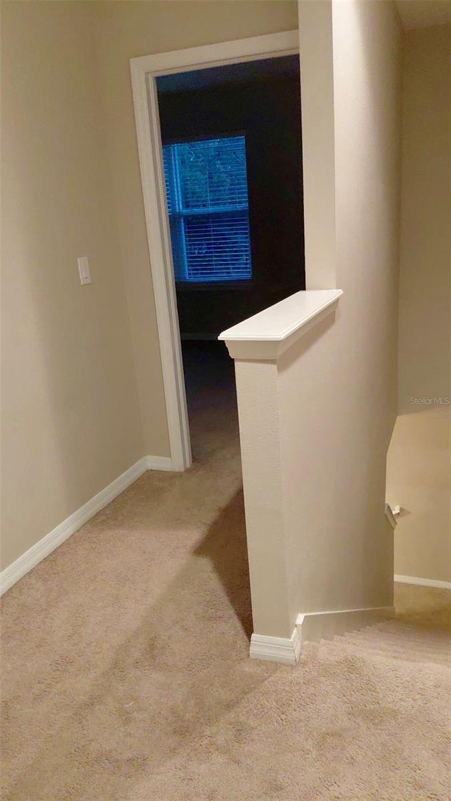
- MLS#: TB8433342 ( Residential Lease )
- Street Address: 10425 Yellow Spice Court
- Viewed: 1
- Price: $2,175
- Price sqft: $1
- Waterfront: No
- Year Built: 2014
- Bldg sqft: 2124
- Bedrooms: 3
- Total Baths: 3
- Full Baths: 2
- 1/2 Baths: 1
- Garage / Parking Spaces: 1
- Days On Market: 3
- Additional Information
- Geolocation: 27.8083 / -82.3341
- County: HILLSBOROUGH
- City: RIVERVIEW
- Zipcode: 33578
- Subdivision: Avelar Creek North
- Elementary School: Collins
- Middle School: Collins PreK
- High School: East Bay
- Provided by: MARTINEZ 2 & ASSOCIATES OF FLO
- Contact: Sonya Chambers, MS
- 813-431-8785

- DMCA Notice
-
Description3 Bedrooms 2.5 Bathroom Townhome with (1} Car Attach Garage; in this well sought after gated community at the Cove at Avelar Creek, Riverview Florida. the beautiful wood cabinets with granite counter tops blends so well together with a breakfast island that completes the Kitchen along with the stainless steel appliances. It is a Great Room floor plan with ample space for design & decorating! Sliding Glass door to screened back Porch with a beautiful view to relax after a long day. Master suite is on the second floor with double vanities. Split bedroom plan, with (2) other Bedrooms sharing a Full Bath. Laundry is located on the second floor for convenience. Rent includes Sewer, Trash, lawn maintenance. Gated community, Clubhouse, with community Pool & Playground. Location is very close to VA Medical Center, YMCA. Lots of Restaurants & Shopping & Schools, I 75 Hwy 301 & US 41. Approximately 1hour drive to the Beaches at Bradenton. Call for an appointment. Thanks for showing!!
Property Location and Similar Properties
All
Similar
Features
Appliances
- Dishwasher
- Disposal
- Dryer
- Electric Water Heater
- Microwave
- Range
- Refrigerator
- Washer
Home Owners Association Fee
- 0.00
Association Name
- Blue Ribbon Property Management
Association Phone
- 813-684-9374
Carport Spaces
- 0.00
Close Date
- 0000-00-00
Cooling
- Central Air
Country
- US
Covered Spaces
- 0.00
Furnished
- Unfurnished
Garage Spaces
- 1.00
Heating
- Central
High School
- East Bay-HB
Insurance Expense
- 0.00
Interior Features
- High Ceilings
- Living Room/Dining Room Combo
- Open Floorplan
- PrimaryBedroom Upstairs
- Solid Surface Counters
- Solid Wood Cabinets
- Split Bedroom
- Thermostat
- Walk-In Closet(s)
Levels
- Two
Living Area
- 1688.00
Lot Features
- Landscaped
- Sidewalk
- Street Dead-End
- Paved
Middle School
- Collins PreK 8 School
Area Major
- 33578 - Riverview
Net Operating Income
- 0.00
Occupant Type
- Vacant
Open Parking Spaces
- 0.00
Other Expense
- 0.00
Owner Pays
- Grounds Care
- Laundry
- Pest Control
Parcel Number
- U-05-31-20-98U-000013-00008.0
Parking Features
- Garage Door Opener
- Ground Level
- Off Street
Pets Allowed
- Breed Restrictions
- Cats OK
- Dogs OK
- Pet Deposit
- Size Limit
Property Type
- Residential Lease
School Elementary
- Collins-HB
Virtual Tour Url
- https://www.propertypanorama.com/instaview/stellar/TB8433342
Year Built
- 2014
Listing Data ©2025 Greater Tampa Association of REALTORS®
The information provided by this website is for the personal, non-commercial use of consumers and may not be used for any purpose other than to identify prospective properties consumers may be interested in purchasing.Display of MLS data is usually deemed reliable but is NOT guaranteed accurate.
Datafeed Last updated on October 5, 2025 @ 12:00 am
©2006-2025 brokerIDXsites.com - https://brokerIDXsites.com
