
- Jim Tacy, Broker
- Tropic Shores Realty
- Mobile: 352.279.4408
- Office: 352.556.4875
- tropicshoresrealty@gmail.com
Share this property:
Contact Jim Tacy
Schedule A Showing
Request more information
- Home
- Property Search
- Search results
- 205 Orange Mill Ave, RUSKIN, FL 33570
Property Photos
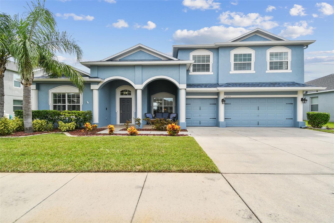

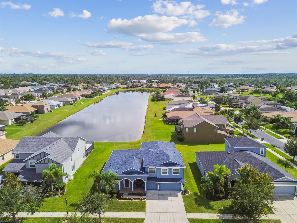
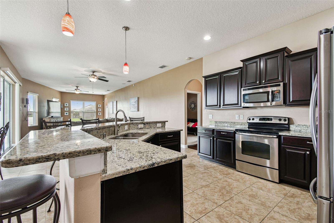
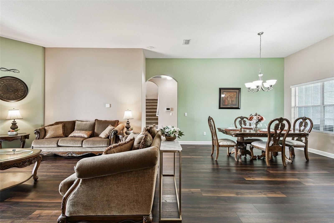
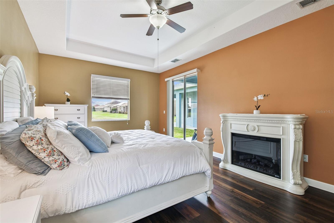
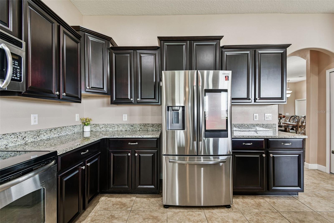
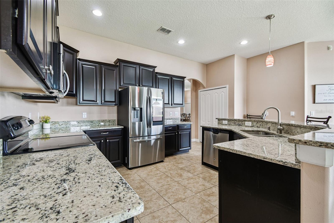
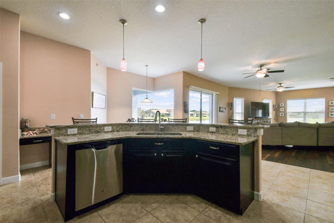
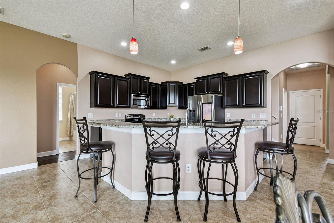
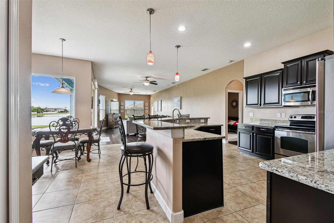
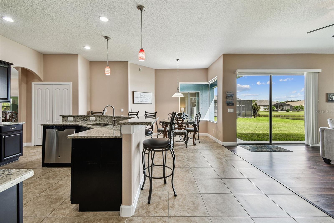
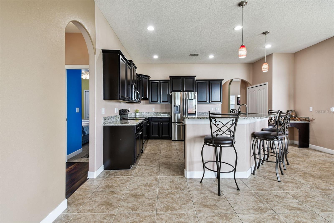
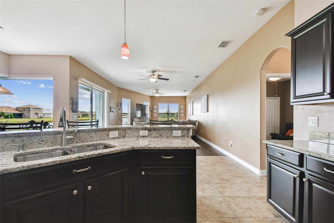
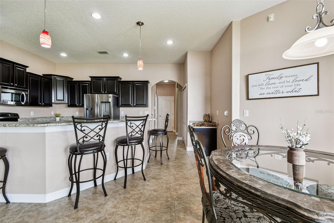
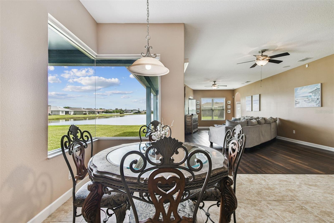
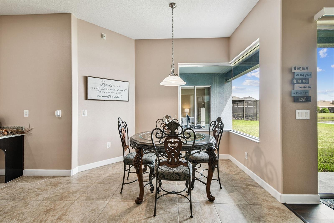
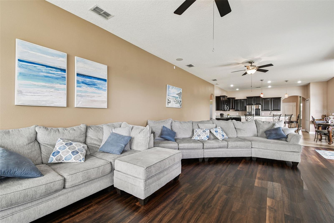
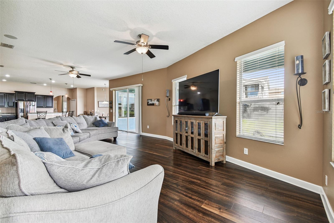
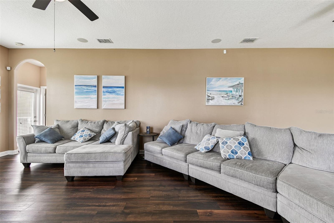
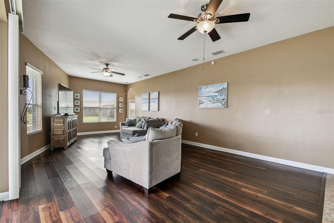
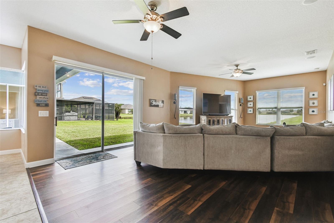
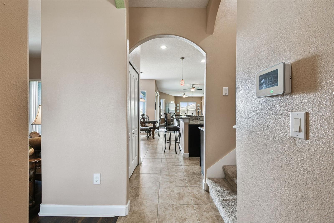
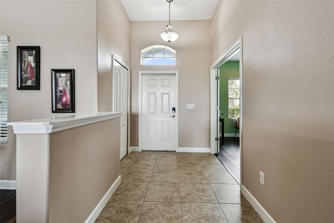
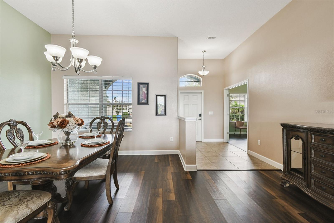
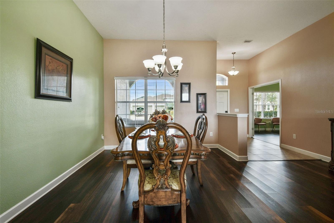
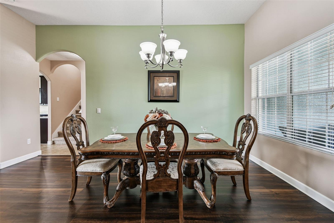
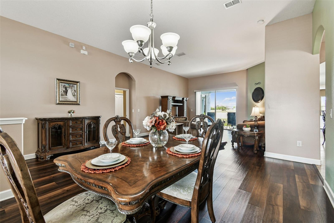
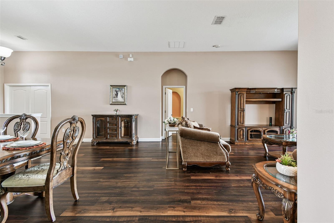
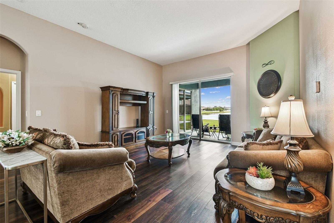
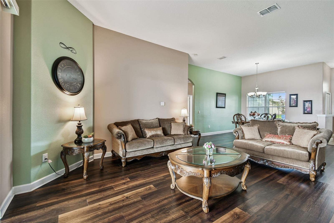
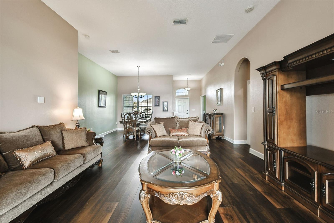
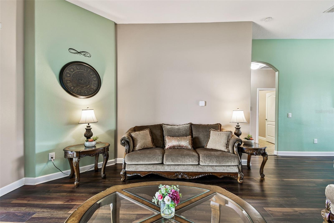
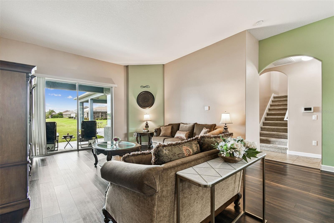
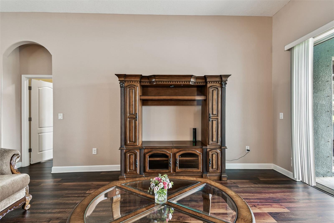
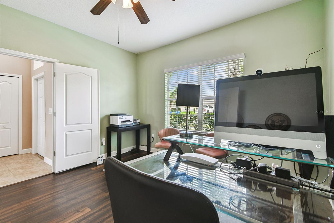
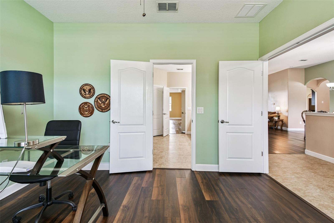
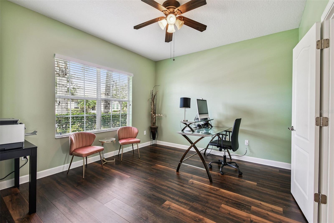
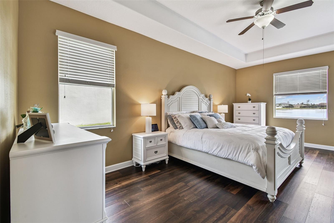
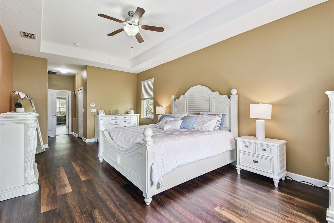
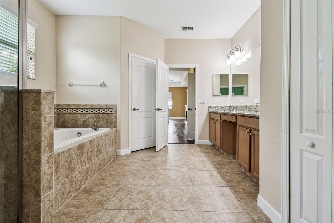
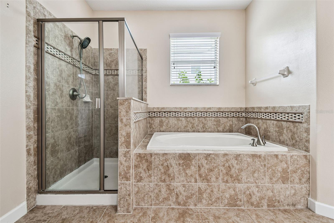
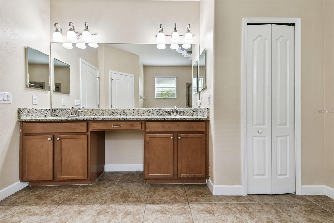
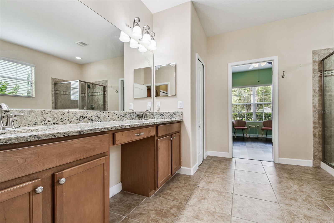
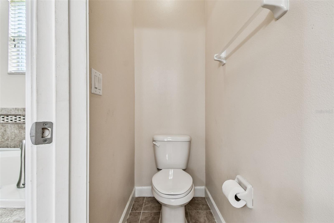
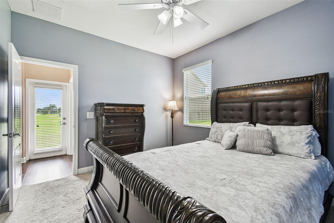
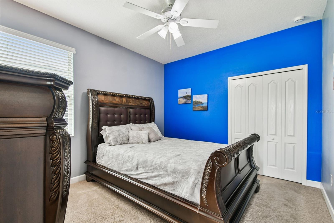
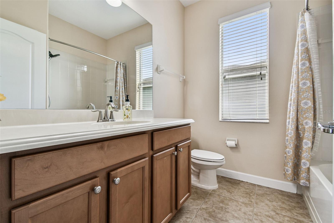
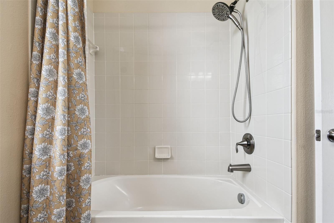
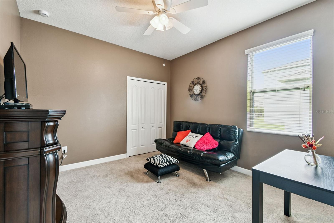
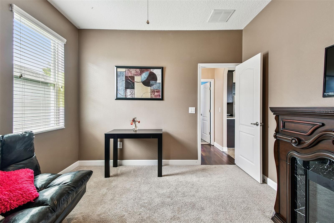
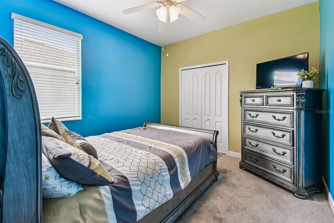
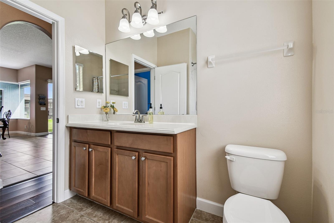
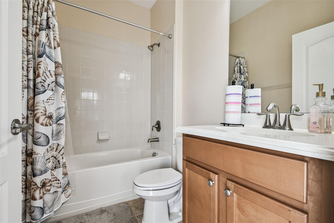
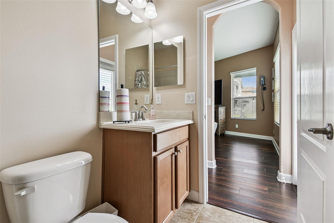
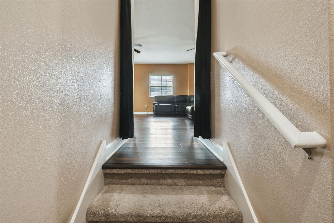
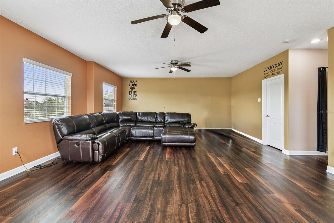
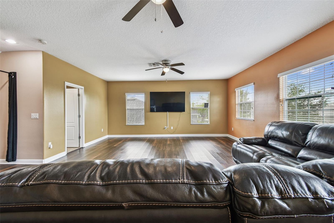
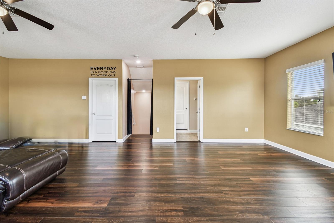
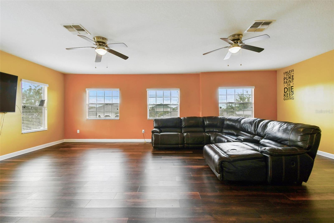
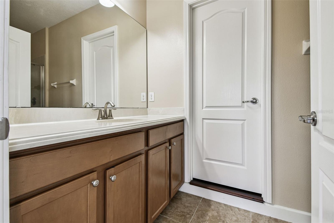
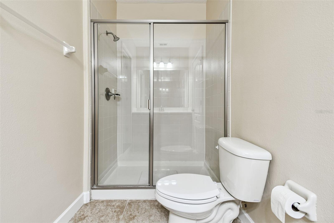
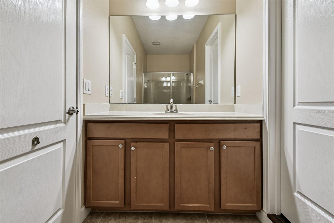
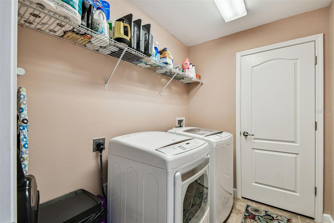
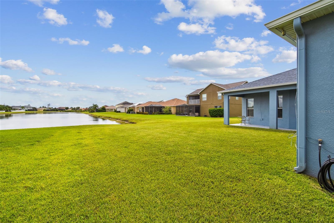
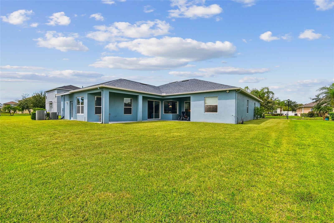
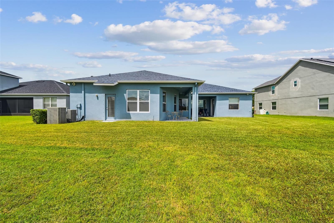
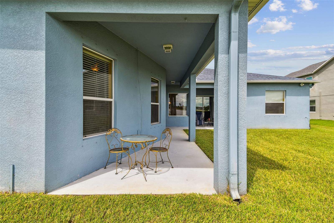
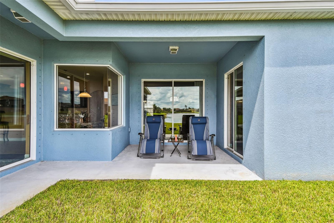
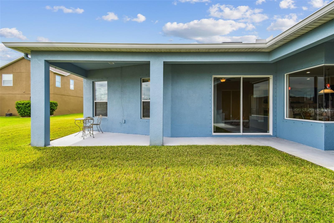
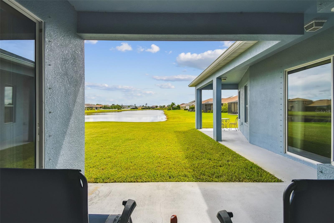
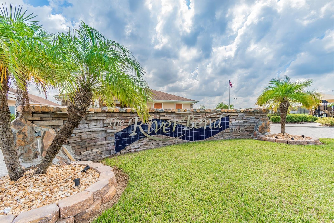
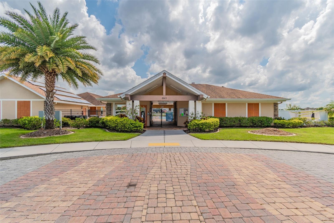
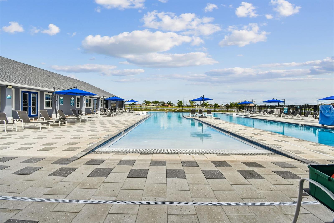
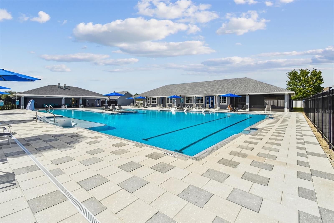
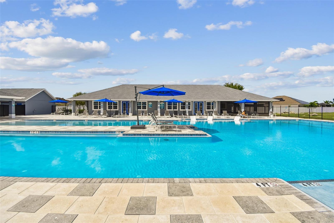
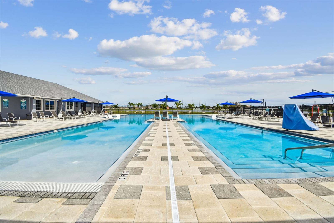
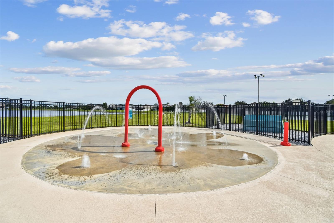
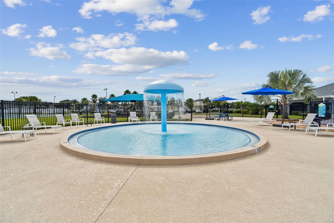
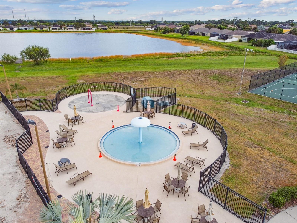
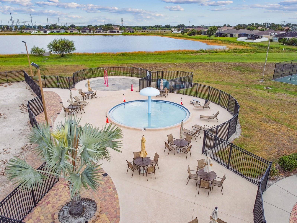
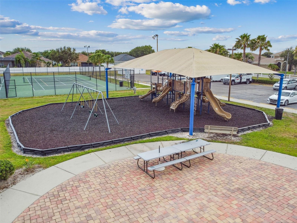
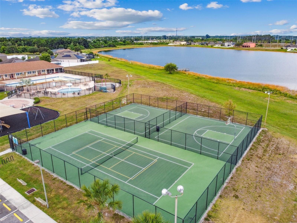
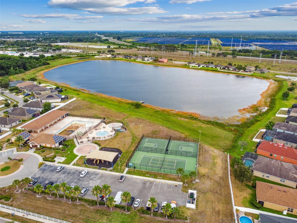
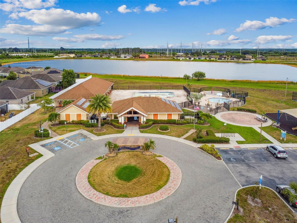
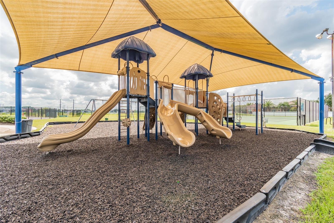
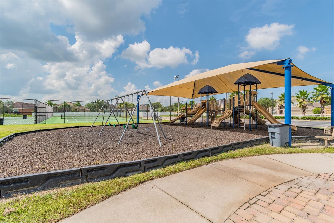
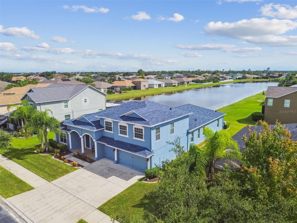
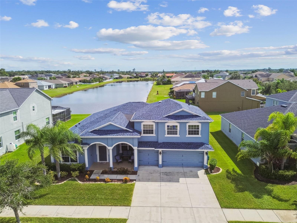
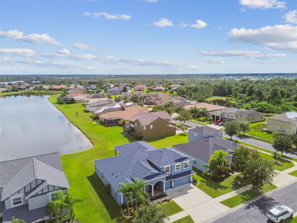
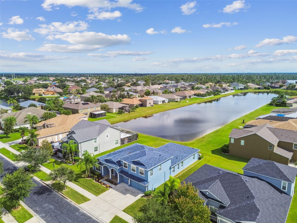
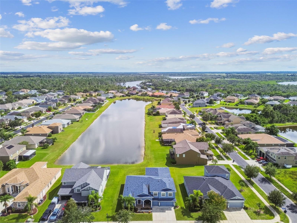
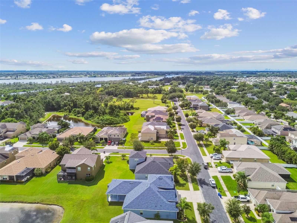
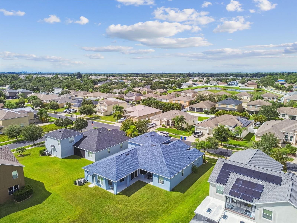
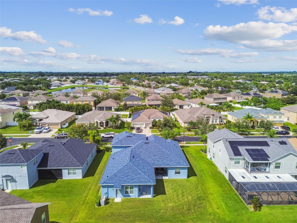
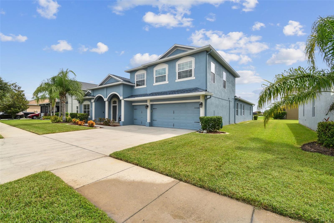
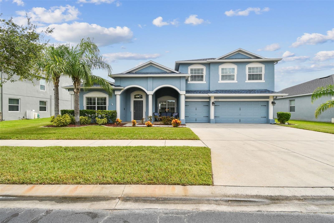
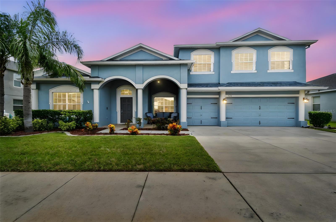
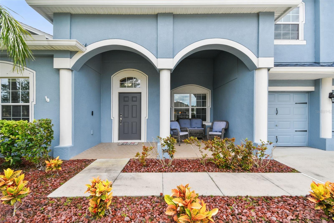
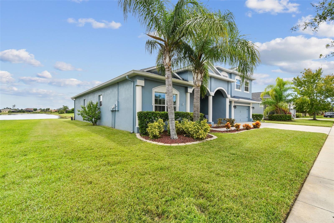
- MLS#: TB8433326 ( Residential )
- Street Address: 205 Orange Mill Ave
- Viewed: 4
- Price: $598,500
- Price sqft: $120
- Waterfront: Yes
- Wateraccess: Yes
- Waterfront Type: Pond
- Year Built: 2013
- Bldg sqft: 4987
- Bedrooms: 4
- Total Baths: 4
- Full Baths: 4
- Garage / Parking Spaces: 3
- Days On Market: 4
- Additional Information
- Geolocation: 27.6892 / -82.4314
- County: HILLSBOROUGH
- City: RUSKIN
- Zipcode: 33570
- Subdivision: Spyglass At River Bend
- Elementary School: Ruskin
- Middle School: Shields
- High School: Lennard
- Provided by: RE/MAX BAYSIDE REALTY LLC
- Contact: Danna Frost
- 813-938-1781

- DMCA Notice
-
Description"SPYGLASS" Welcome to the peaceful gated community at River Bend, an area in the vibrant South Tampa area! This gorgeous home is perfectly a lined on a HUGE pond within the gated section of Spyglass River Bend! This home features 4 spacious bedrooms, 4 baths, plus a bonus room/loft, and huge living space with 3,858 sqft heated. This home is move in ready upon closing! Walk inside to discover the first floor that features a living room, a dining room, a welcoming family room, an open kitchen, a master bedroom with a full bath, three additional bedrooms all on the main floor. The second floor impresses with a HUGE bonus loft. The open living areas provide endless possibilities for personalization. The grand living area, welcomes you as you enter the home. The seamless flow from the front door to the family room, with sliders leading to the wrap around lanai which also fills the inside space with natural light and creates an inviting atmosphere. The kitchen features stone countertops, rich dark cabinets, an island, and a walk in pantry. Upstairs, the bonus loft offers additional living space perfect for relaxation or entertainment with a FULL size bath. The primary suite is a serene retreat with a stylish tray ceiling and a private bath complete with dual sinks, a shower, and a garden tub for ultimate relaxation. The secondary bedrooms are spacious, and the secondary bathrooms also feature dual sinks, making morning routines a breeze. The three car garage provides ample parking and storage space. Step outside to the stunning outdoor area with an L shaped covered lanai equipped with a ceiling fan, perfect for outdoor grilling and dining. All your outdoor activities and relaxation, complete with a calming water view. The GATED area of the River Bend community enriches your lifestyle with fantastic amenities, including a community pool, gym, a playground, basketball and volleyball courts, sports fields, and miles of scenic walking trails and community access to the river. Conveniently located near I 75 for commuting to Tampa or Sarasota. Dont miss the opportunity to make this exceptional house your forever home!
Property Location and Similar Properties
All
Similar
Features
Waterfront Description
- Pond
Appliances
- Dishwasher
- Dryer
- Electric Water Heater
- Microwave
- Range
- Refrigerator
- Washer
Association Amenities
- Clubhouse
- Gated
- Park
- Playground
- Pool
- Tennis Court(s)
Home Owners Association Fee
- 159.00
Home Owners Association Fee Includes
- Pool
- Maintenance Grounds
- Recreational Facilities
Association Name
- River Bend HOA
Association Phone
- 813-955-5923
Carport Spaces
- 0.00
Close Date
- 0000-00-00
Cooling
- Central Air
Country
- US
Covered Spaces
- 0.00
Exterior Features
- Lighting
- Sidewalk
- Sliding Doors
Flooring
- Carpet
- Ceramic Tile
- Laminate
Furnished
- Unfurnished
Garage Spaces
- 3.00
Heating
- Central
- Natural Gas
High School
- Lennard-HB
Insurance Expense
- 0.00
Interior Features
- Ceiling Fans(s)
- Eat-in Kitchen
- Kitchen/Family Room Combo
- Split Bedroom
- Stone Counters
- Walk-In Closet(s)
Legal Description
- SPYGLASS AT RIVER BEND LOT 2 BLOCK 14
Levels
- Two
Living Area
- 3858.00
Lot Features
- In County
- Landscaped
- Level
- Oversized Lot
- Sidewalk
- Paved
Middle School
- Shields-HB
Area Major
- 33570 - Ruskin/Apollo Beach
Net Operating Income
- 0.00
Occupant Type
- Owner
Open Parking Spaces
- 0.00
Other Expense
- 0.00
Parcel Number
- U-20-32-19-87K-000014-00002.0
Parking Features
- Driveway
- Garage Door Opener
Pets Allowed
- Breed Restrictions
- Yes
Possession
- Close Of Escrow
Property Type
- Residential
Roof
- Shingle
School Elementary
- Ruskin-HB
Sewer
- Public Sewer
Style
- Contemporary
Tax Year
- 2024
Township
- 32
Utilities
- Public
View
- Water
Virtual Tour Url
- https://my.matterport.com/show/?m=s7PHFdGXRHr&brand=0&mls=1&
Water Source
- Public
Year Built
- 2013
Zoning Code
- PD
Listing Data ©2025 Greater Tampa Association of REALTORS®
The information provided by this website is for the personal, non-commercial use of consumers and may not be used for any purpose other than to identify prospective properties consumers may be interested in purchasing.Display of MLS data is usually deemed reliable but is NOT guaranteed accurate.
Datafeed Last updated on October 6, 2025 @ 12:00 am
©2006-2025 brokerIDXsites.com - https://brokerIDXsites.com
