
- Jim Tacy, Broker
- Tropic Shores Realty
- Mobile: 352.279.4408
- Office: 352.556.4875
- tropicshoresrealty@gmail.com
Share this property:
Contact Jim Tacy
Schedule A Showing
Request more information
- Home
- Property Search
- Search results
- 4410 Fern Street, TAMPA, FL 33614
Property Photos
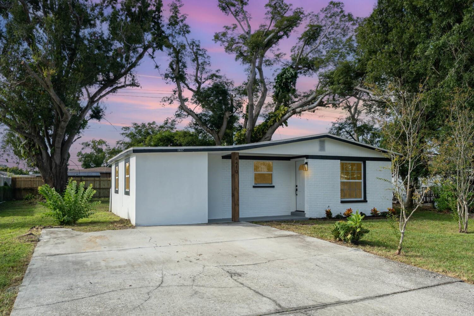

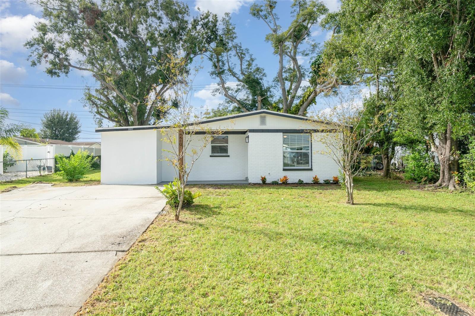
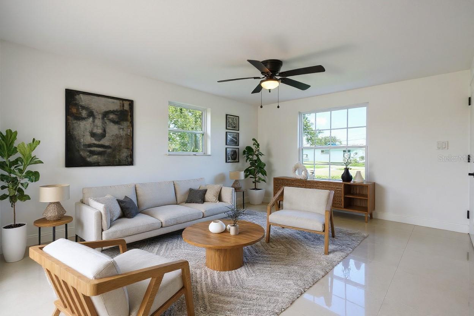
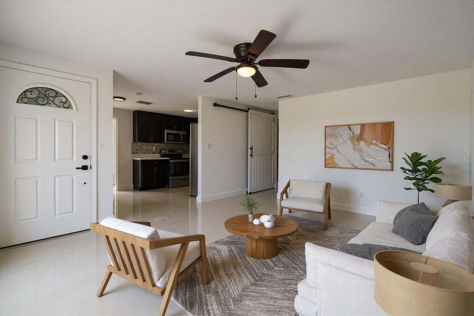
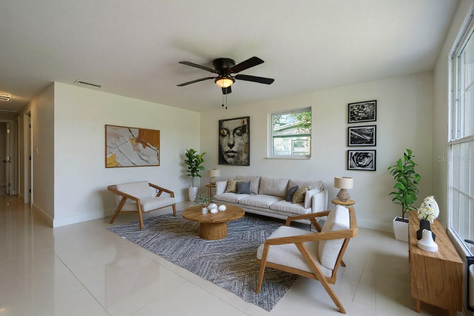
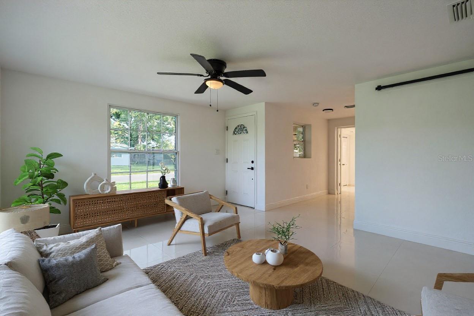
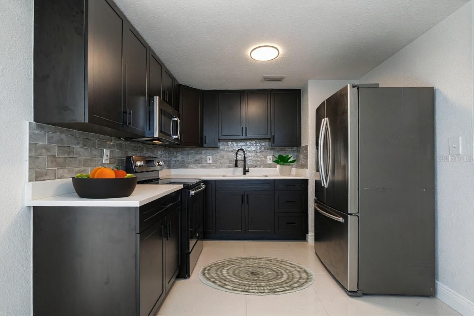
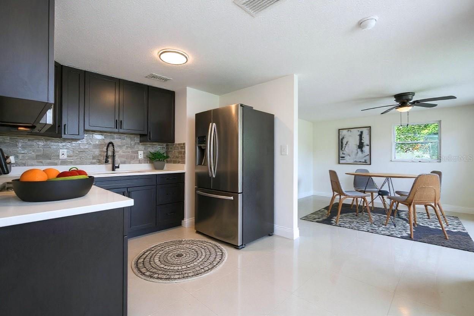
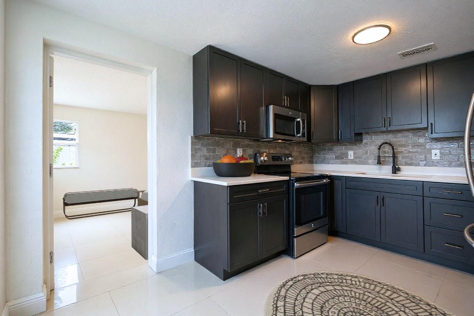
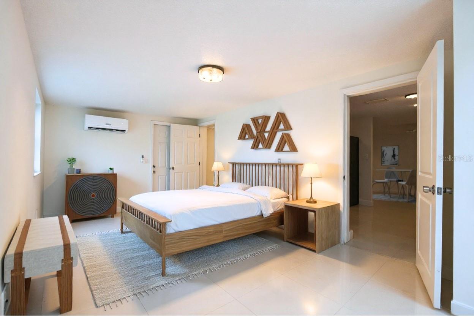
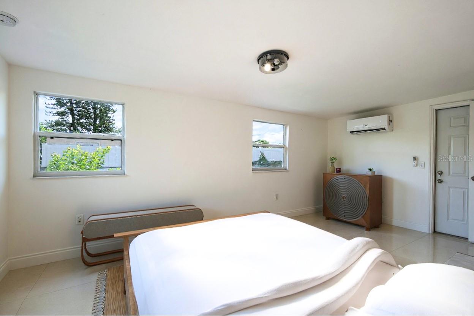
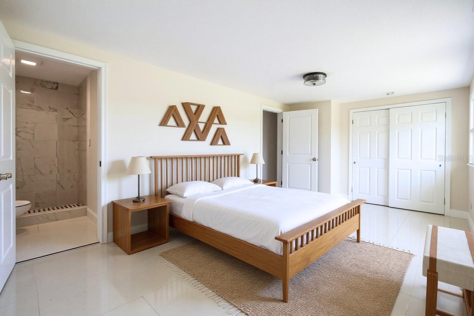
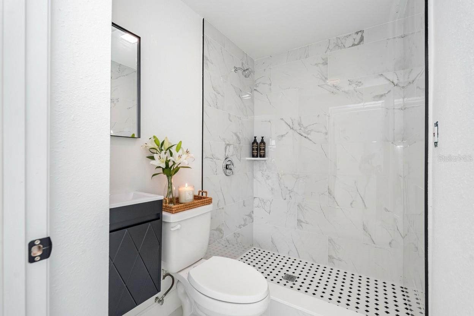
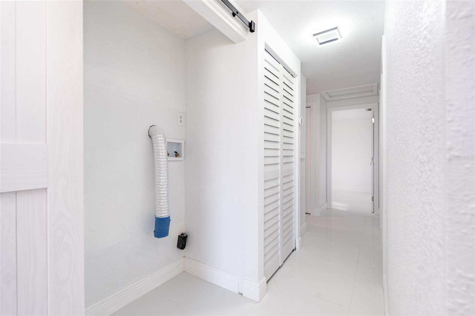
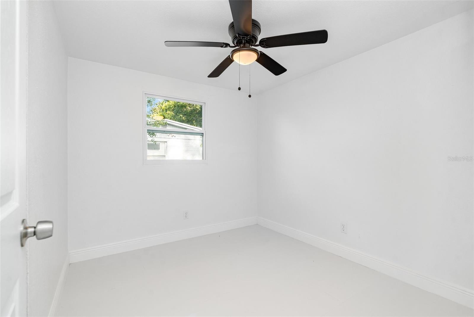
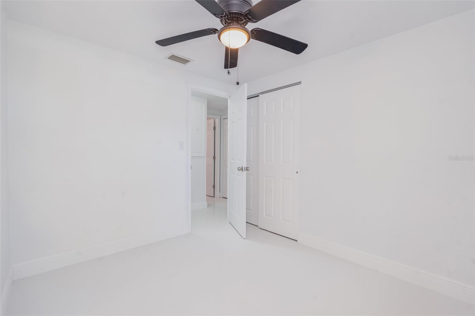
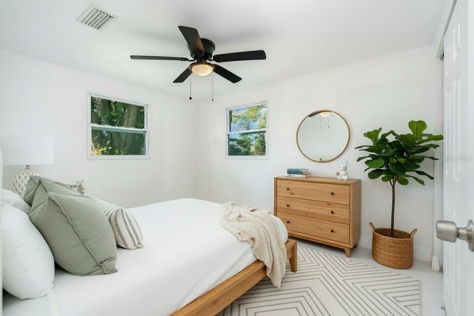
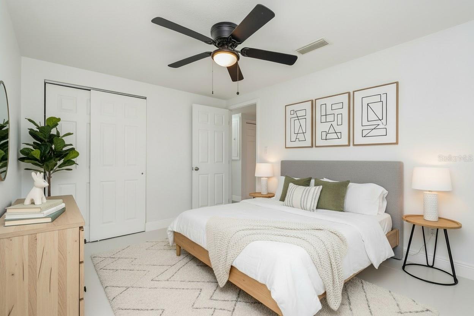
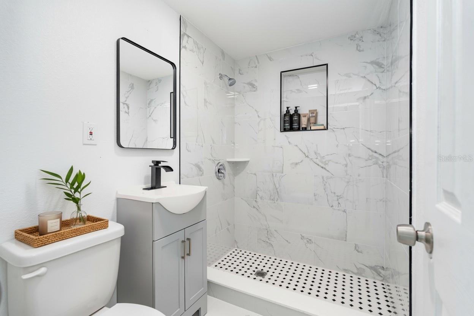
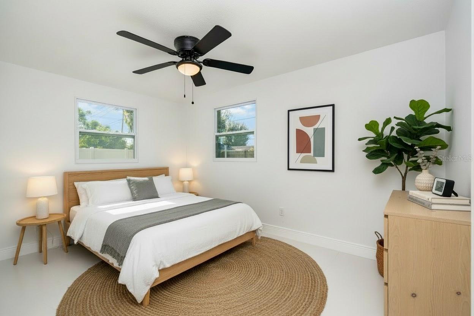
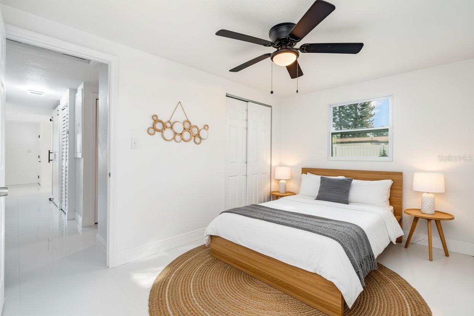
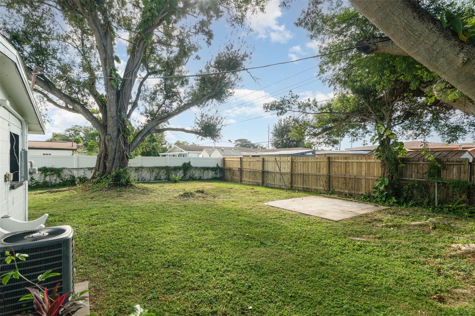
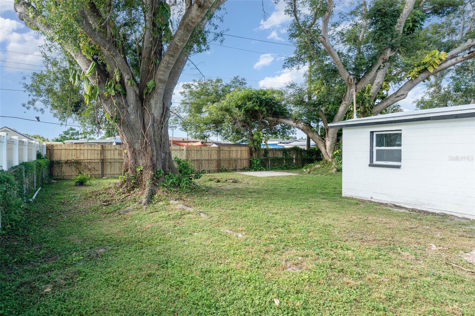
- MLS#: TB8433035 ( Residential )
- Street Address: 4410 Fern Street
- Viewed: 2
- Price: $389,000
- Price sqft: $332
- Waterfront: No
- Year Built: 1962
- Bldg sqft: 1170
- Bedrooms: 4
- Total Baths: 2
- Full Baths: 2
- Days On Market: 3
- Additional Information
- Geolocation: 28.0049 / -82.5184
- County: HILLSBOROUGH
- City: TAMPA
- Zipcode: 33614
- Subdivision: West Park Estates
- Elementary School: Alexander
- Middle School: Pierce
- High School: Leto

- DMCA Notice
-
DescriptionOne or more photo(s) has been virtually staged. Here is your chance to buy a home with instant equity. We are coming on the market WELL BELOW APPRAISAL for a quick sale. This home is located high and dry in Flood Zone X and did not sustain any damage from recent storms. This beautifully reimagined home was completely renovated earlier this year and has yet to be lived in since. This move in ready home offers thoughtful upgrades at every turn, including new flooring, fresh interior and exterior paint, modern lighting and designer touches that bring the space to life. The kitchen offers stunning new cabinets, appliances and quartz counters. The open layout creates seamless flow between the living areas, with natural light pouring through, allowing every room to feel bright and inviting. Located on a low traffic street, yet central to everything Tampa has to offer. Dont miss the opportunity to make this property yours! No HOA, No CDD, and Flood insurance is NOT required here. Floorplan and appraisal (Aug. 2025) available upon request.
Property Location and Similar Properties
All
Similar
Features
Appliances
- Convection Oven
- Disposal
- Refrigerator
Home Owners Association Fee
- 0.00
Carport Spaces
- 0.00
Close Date
- 0000-00-00
Cooling
- Central Air
- Ductless
Country
- US
Covered Spaces
- 0.00
Exterior Features
- Private Mailbox
Flooring
- Tile
Furnished
- Unfurnished
Garage Spaces
- 0.00
Heating
- Central
High School
- Leto-HB
Insurance Expense
- 0.00
Interior Features
- Ceiling Fans(s)
- Kitchen/Family Room Combo
- Living Room/Dining Room Combo
- Open Floorplan
- Primary Bedroom Main Floor
- Solid Surface Counters
- Stone Counters
- Thermostat
- Walk-In Closet(s)
Legal Description
- WEST PARK ESTATES UNIT NO 3 REVISED LOT 5 BLOCK 8
Levels
- One
Living Area
- 1114.00
Middle School
- Pierce-HB
Area Major
- 33614 - Tampa
Net Operating Income
- 0.00
Occupant Type
- Vacant
Open Parking Spaces
- 0.00
Other Expense
- 0.00
Parcel Number
- U-32-28-18-17K-000008-00005.0
Pets Allowed
- Yes
Possession
- Close Of Escrow
Property Type
- Residential
Roof
- Shingle
School Elementary
- Alexander-HB
Sewer
- None
Tax Year
- 2024
Township
- 28
Utilities
- Cable Available
- Electricity Connected
- Sewer Connected
- Water Connected
Water Source
- Public
Year Built
- 1962
Zoning Code
- RSC-9
Listing Data ©2025 Greater Tampa Association of REALTORS®
The information provided by this website is for the personal, non-commercial use of consumers and may not be used for any purpose other than to identify prospective properties consumers may be interested in purchasing.Display of MLS data is usually deemed reliable but is NOT guaranteed accurate.
Datafeed Last updated on October 5, 2025 @ 12:00 am
©2006-2025 brokerIDXsites.com - https://brokerIDXsites.com
