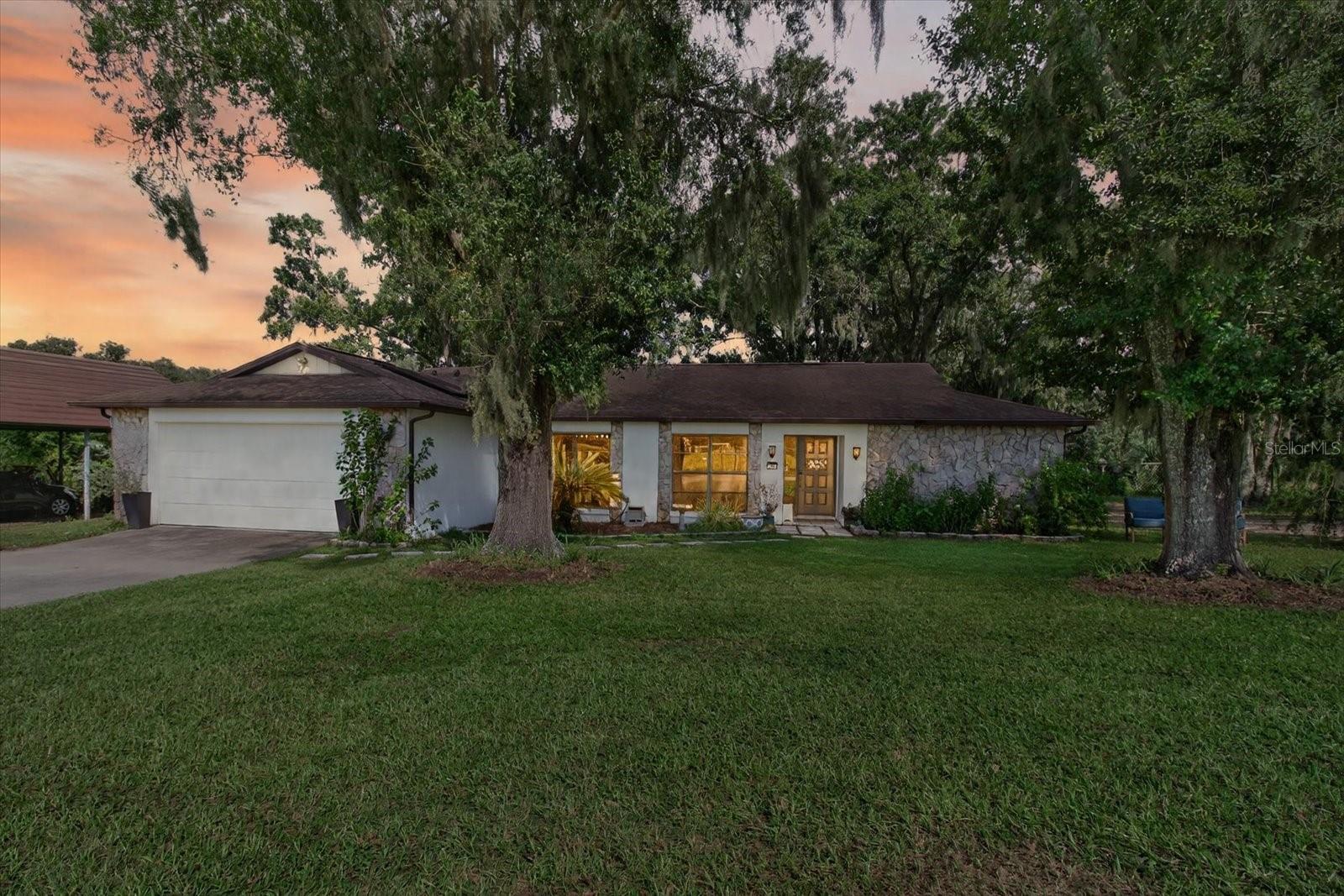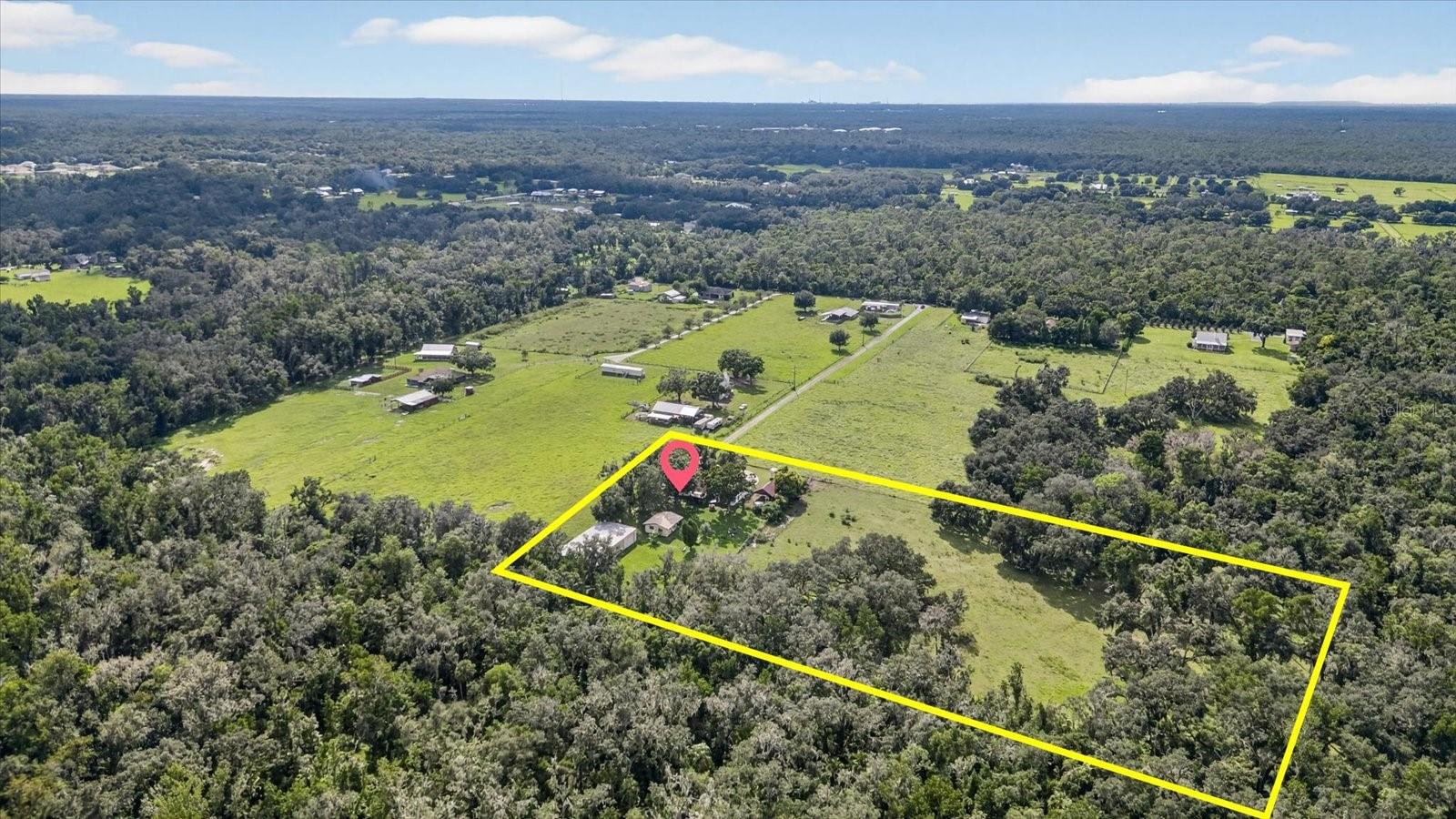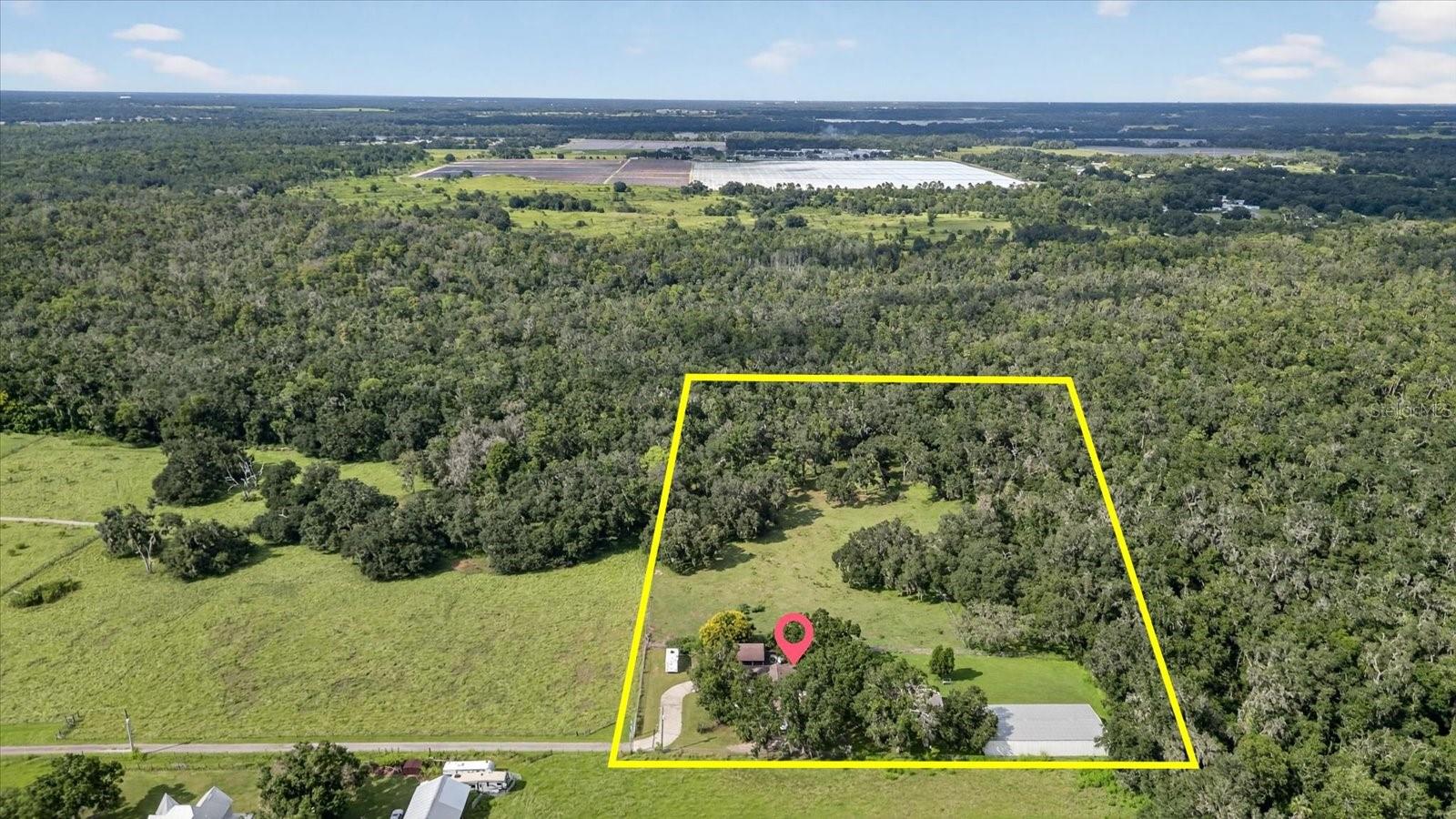
- Jim Tacy, Broker
- Tropic Shores Realty
- Mobile: 352.279.4408
- Office: 352.556.4875
- tropicshoresrealty@gmail.com
Share this property:
Contact Jim Tacy
Schedule A Showing
Request more information
- Home
- Property Search
- Search results
- 1704 Streetman Acre Lane, LITHIA, FL 33547
Property Photos








































































- MLS#: TB8432715 ( Residential )
- Street Address: 1704 Streetman Acre Lane
- Viewed: 4
- Price: $728,200
- Price sqft: $293
- Waterfront: No
- Year Built: 1989
- Bldg sqft: 2489
- Bedrooms: 3
- Total Baths: 2
- Full Baths: 2
- Garage / Parking Spaces: 4
- Days On Market: 4
- Acreage: 5.50 acres
- Additional Information
- Geolocation: 27.8704 / -82.1752
- County: HILLSBOROUGH
- City: LITHIA
- Zipcode: 33547
- Subdivision: Unplatted
- Elementary School: Lithia Springs
- Middle School: Randall
- High School: Newsome
- Provided by: ALIGN RIGHT REALTY WESTSHORE
- Contact: Gustavo Serpa
- 813-281-0007

- DMCA Notice
-
DescriptionEscape to peaceful country living without sacrificing convenience! This beautifully updated 3 bedroom, 2 bathroom home in Lithia sits on 5.5 fully fenced and cross fenced acres zoned Agriculturalno HOA and no CDD. Zoned for top rated Randall Middle School and Newsome High School, this property is ideal for families, homesteaders, hobbyists, or anyone craving space and self sufficiency. Main Home & Upgrades Fully remodeled kitchen (2020) with modern finishes Luxury vinyl plank flooring (2020) throughout New A/C (2021) Garage door opener (2023) Exterior paint (2025) Septic pumped (2025) Whole home alarm system for peace of mind Includes 8500kw generator for backup power Two deep wells on site In Law Suite a versatile bonus dwelling with: Full bathroom Tankless water heater Walk in closet Dedicated high speed internet Large covered porch Luxury vinyl plank flooring Currently rents for $1,200/monthperfect for income, guests, or multi generational living. Workshops, Storage & Land Features Massive 40 x 80 steel workshop with full power and four bay doorsa dream setup for projects, vehicles, or storage Additional 1,200 sq ft steel shed, enclosed on three sides, ideal for pasture or equipment Two car carport RV hookup with power, water, and septic Remote controlled gated entry for privacy and security Outdoor Living & Agriculture Mature fruit orchard featuring avocado, tangerine, lemon, mango, mulberry, loquat, and guava Large garden ready planter box Wide open land for animals, recreation, or future additions. This property has been meticulously maintained and thoughtfully improved for both comfort and functionality. Whether youre looking for income potential, agricultural use, workshop space, or room to roam, this Lithia gem delivers it all. Ready to make this slice of Florida paradise yours?
Property Location and Similar Properties
All
Similar
Features
Appliances
- Convection Oven
- Dishwasher
- Disposal
- Dryer
- Electric Water Heater
- Freezer
- Ice Maker
- Microwave
- Range
- Range Hood
- Refrigerator
Home Owners Association Fee
- 0.00
Carport Spaces
- 2.00
Close Date
- 0000-00-00
Cooling
- Central Air
Country
- US
Covered Spaces
- 0.00
Exterior Features
- Dog Run
- Hurricane Shutters
- Lighting
- Rain Gutters
- Sliding Doors
- Sprinkler Metered
- Storage
Fencing
- Fenced
Flooring
- Ceramic Tile
- Laminate
- Tile
Garage Spaces
- 2.00
Heating
- Central
High School
- Newsome-HB
Insurance Expense
- 0.00
Interior Features
- Built-in Features
- Cathedral Ceiling(s)
- Ceiling Fans(s)
- High Ceilings
- Kitchen/Family Room Combo
- Living Room/Dining Room Combo
- Open Floorplan
- Solid Wood Cabinets
- Split Bedroom
- Thermostat
- Vaulted Ceiling(s)
Legal Description
- E 1/2 OF E 1/2 OF N 1/2 OF NW 1/4 OF SE 1/4
Levels
- One
Living Area
- 2089.00
Lot Features
- Greenbelt
- Oversized Lot
- Pasture
- Street Dead-End
- Private
- Zoned for Horses
Middle School
- Randall-HB
Area Major
- 33547 - Lithia
Net Operating Income
- 0.00
Occupant Type
- Owner
Open Parking Spaces
- 0.00
Other Expense
- 0.00
Other Structures
- Barn(s)
- Finished RV Port
- Guest House
- Kennel/Dog Run
- Shed(s)
- Storage
- Workshop
Parcel Number
- 0876540100
Parking Features
- Boat
- Covered
- Driveway
- Garage Door Opener
- Off Street
- Open
- Oversized
- Parking Pad
- RV Carport
Property Type
- Residential
Roof
- Shingle
School Elementary
- Lithia Springs-HB
Sewer
- Septic Tank
Style
- Traditional
Tax Year
- 2025
Township
- UNINCORPORATED
Utilities
- Cable Available
- Cable Connected
- Electricity Available
- Electricity Connected
- Phone Available
- Sprinkler Meter
- Sprinkler Well
- Water Available
View
- Park/Greenbelt
- Trees/Woods
Virtual Tour Url
- https://my.matterport.com/show/?m=ywGkJQhG8e8
Water Source
- Private
- Well
Year Built
- 1989
Zoning Code
- AR
Listing Data ©2025 Greater Tampa Association of REALTORS®
The information provided by this website is for the personal, non-commercial use of consumers and may not be used for any purpose other than to identify prospective properties consumers may be interested in purchasing.Display of MLS data is usually deemed reliable but is NOT guaranteed accurate.
Datafeed Last updated on October 5, 2025 @ 12:00 am
©2006-2025 brokerIDXsites.com - https://brokerIDXsites.com
