
- Jim Tacy, Broker
- Tropic Shores Realty
- Mobile: 352.279.4408
- Office: 352.556.4875
- tropicshoresrealty@gmail.com
Share this property:
Contact Jim Tacy
Schedule A Showing
Request more information
- Home
- Property Search
- Search results
- 2009 Natrona Court, BRANDON, FL 33511
Property Photos
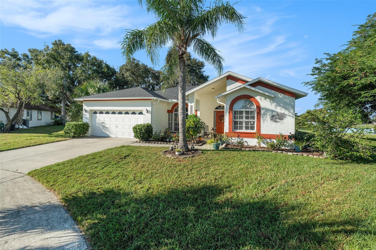

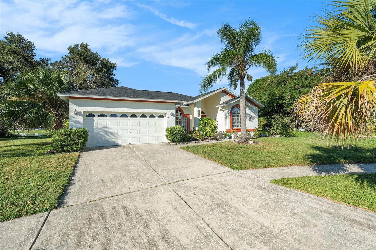
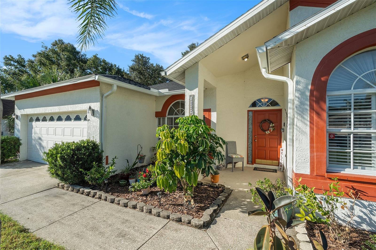
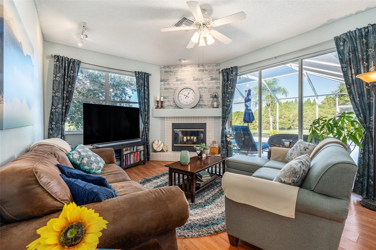
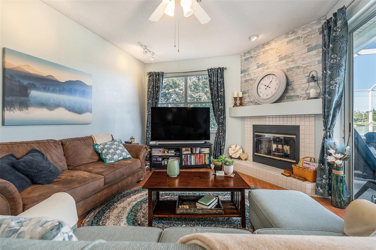
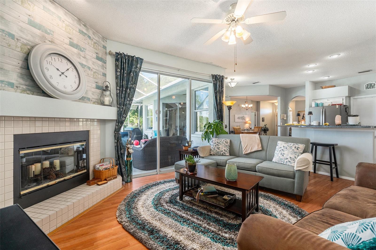
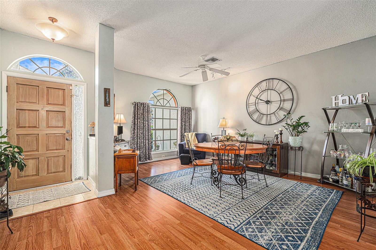
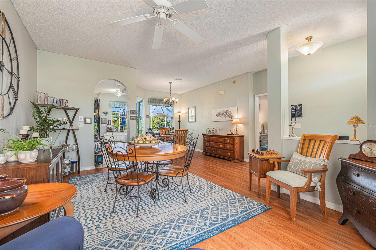
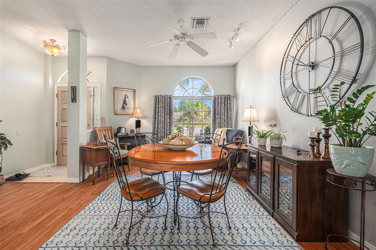
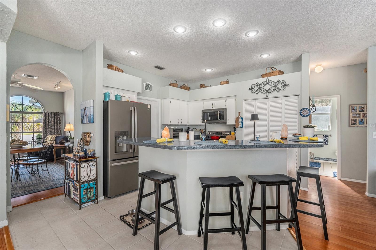
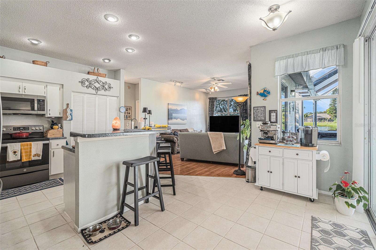
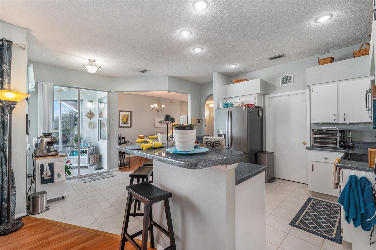
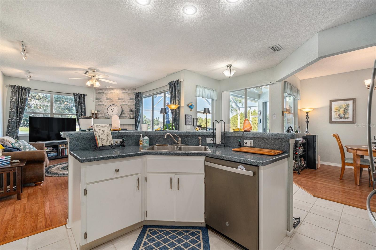
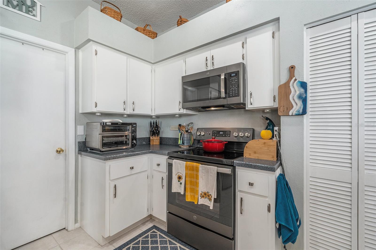
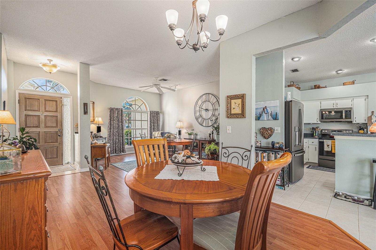
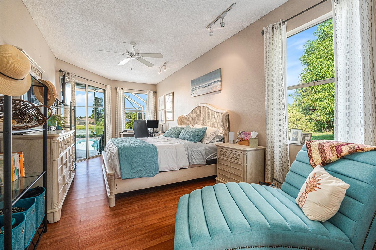
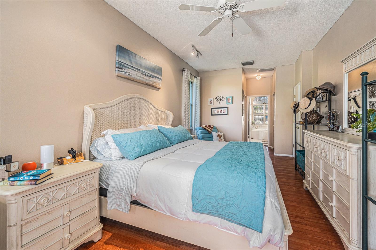
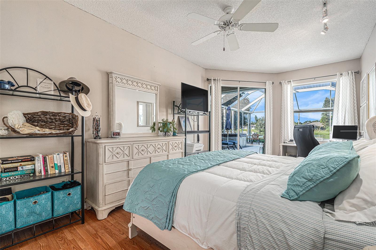
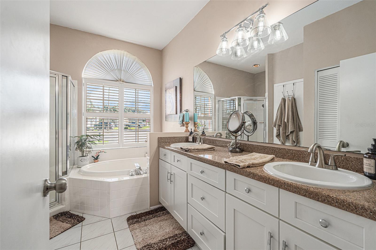
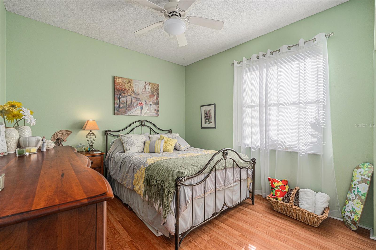
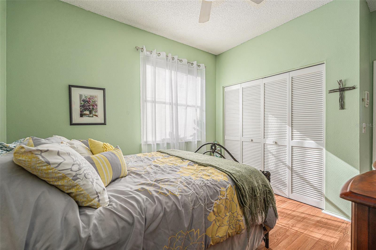
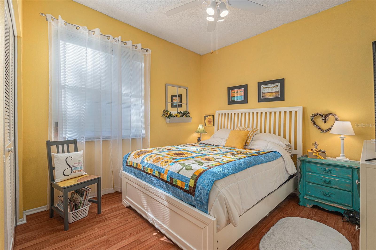
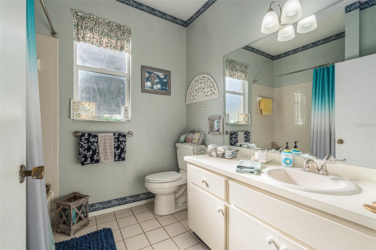
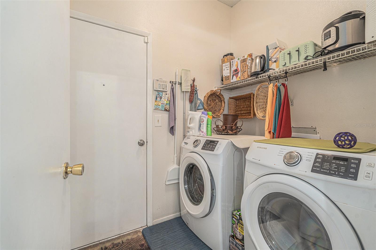
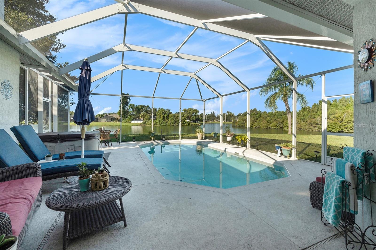
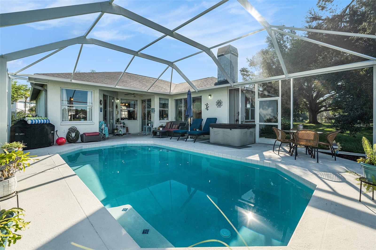
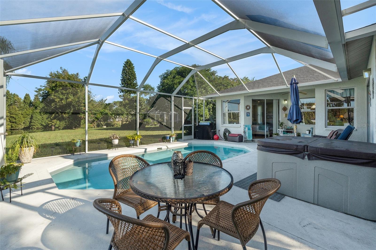
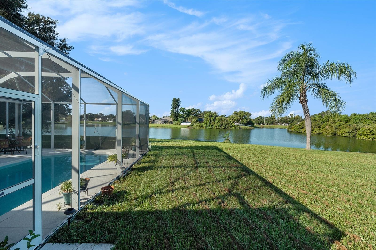
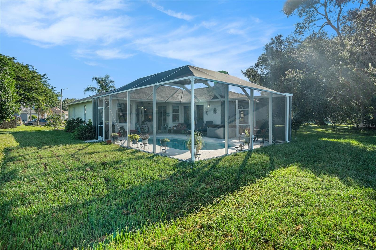
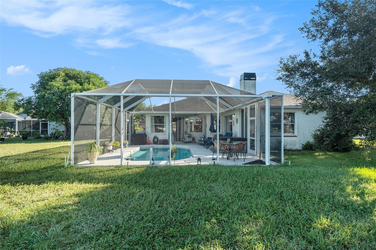
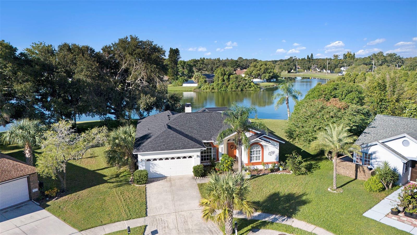
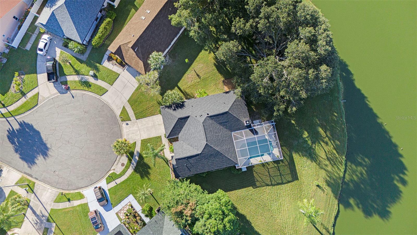
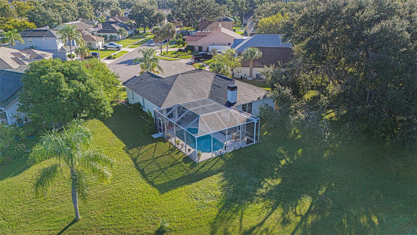
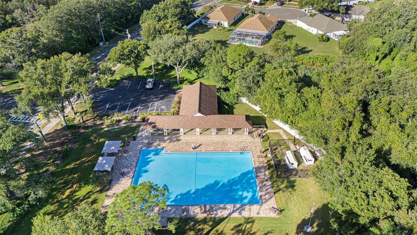
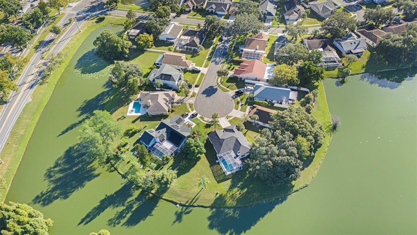
- MLS#: TB8432357 ( Residential )
- Street Address: 2009 Natrona Court
- Viewed: 1
- Price: $425,000
- Price sqft: $186
- Waterfront: No
- Year Built: 1992
- Bldg sqft: 2283
- Bedrooms: 3
- Total Baths: 2
- Full Baths: 2
- Garage / Parking Spaces: 2
- Days On Market: 3
- Additional Information
- Geolocation: 27.9063 / -82.3215
- County: HILLSBOROUGH
- City: BRANDON
- Zipcode: 33511
- Subdivision: Sterling Ranch
- Elementary School: Symmes
- Middle School: McLane
- High School: Spoto
- Provided by: MARK SPAIN REAL ESTATE
- Contact: Dee Koulias
- 855-299-7653

- DMCA Notice
-
DescriptionCharming Lakefront Oasis with Pool and Stunning Sunset Views Welcome to your dream home a serene retreat nestled on the shores of a tranquil lake, where natures beauty meets modern comfort. This enchanting 3 bedroom, 2 bathroom home offers the perfect blend of relaxation and style. Inside, youll find a thoughtfully designed split floor plan that maximizes both space and privacy. At the heart of the home is a recently renovated kitchen featuring modern appliances and elegant finishes a joy for cooking, entertaining, or enjoying quiet mornings. The primary suite is a true sanctuary, boasting a luxurious garden tub and a separate walk in shower, creating a spa like experience right at home. Step outside to your private backyard oasis, where a sparkling pool and spacious deck overlook a peaceful pond. Picture yourself sipping your morning coffee or unwinding in the evening with a glass of wine as the sun dips below the horizon, painting the sky in brilliant colors. And just when you think it can't get any better, the nearby Sterling Ranch Cypress Tree Bird Sanctuary comes to life each evening with the arrival of seabirds a stunning natural show you wont want to miss. This home has been meticulously maintained, with recent updates including a new roof and complete re piping, offering you peace of mind for years to come. Located just minutes from the Crosstown Expressway, I 75, and Brandon Exchange Shopping Mall, youll enjoy the perfect balance of peaceful lakeside living with easy access to everything you need.
Property Location and Similar Properties
All
Similar
Features
Appliances
- Dishwasher
- Microwave
- Range
- Refrigerator
Home Owners Association Fee
- 107.49
Association Name
- Ali Najafy
Association Phone
- 8133248143
Carport Spaces
- 0.00
Close Date
- 0000-00-00
Cooling
- Central Air
Country
- US
Covered Spaces
- 0.00
Exterior Features
- Private Mailbox
- Sidewalk
- Sliding Doors
Flooring
- Ceramic Tile
- Luxury Vinyl
Garage Spaces
- 2.00
Heating
- Central
High School
- Spoto High-HB
Insurance Expense
- 0.00
Interior Features
- High Ceilings
- Open Floorplan
- Split Bedroom
- Vaulted Ceiling(s)
- Walk-In Closet(s)
Legal Description
- STERLING RANCH UNIT 1 LOT 8 BLOCK 1
Levels
- One
Living Area
- 1747.00
Middle School
- McLane-HB
Area Major
- 33511 - Brandon
Net Operating Income
- 0.00
Occupant Type
- Owner
Open Parking Spaces
- 0.00
Other Expense
- 0.00
Parcel Number
- U-05-30-20-2NF-000001-00008.0
Pets Allowed
- Cats OK
- Dogs OK
Pool Features
- Other
Property Type
- Residential
Roof
- Shingle
School Elementary
- Symmes-HB
Sewer
- Public Sewer
Tax Year
- 2024
Township
- 30
Utilities
- Electricity Connected
- Public
- Water Connected
Water Source
- Public
Year Built
- 1992
Zoning Code
- PD
Listing Data ©2025 Greater Tampa Association of REALTORS®
The information provided by this website is for the personal, non-commercial use of consumers and may not be used for any purpose other than to identify prospective properties consumers may be interested in purchasing.Display of MLS data is usually deemed reliable but is NOT guaranteed accurate.
Datafeed Last updated on October 5, 2025 @ 12:00 am
©2006-2025 brokerIDXsites.com - https://brokerIDXsites.com
