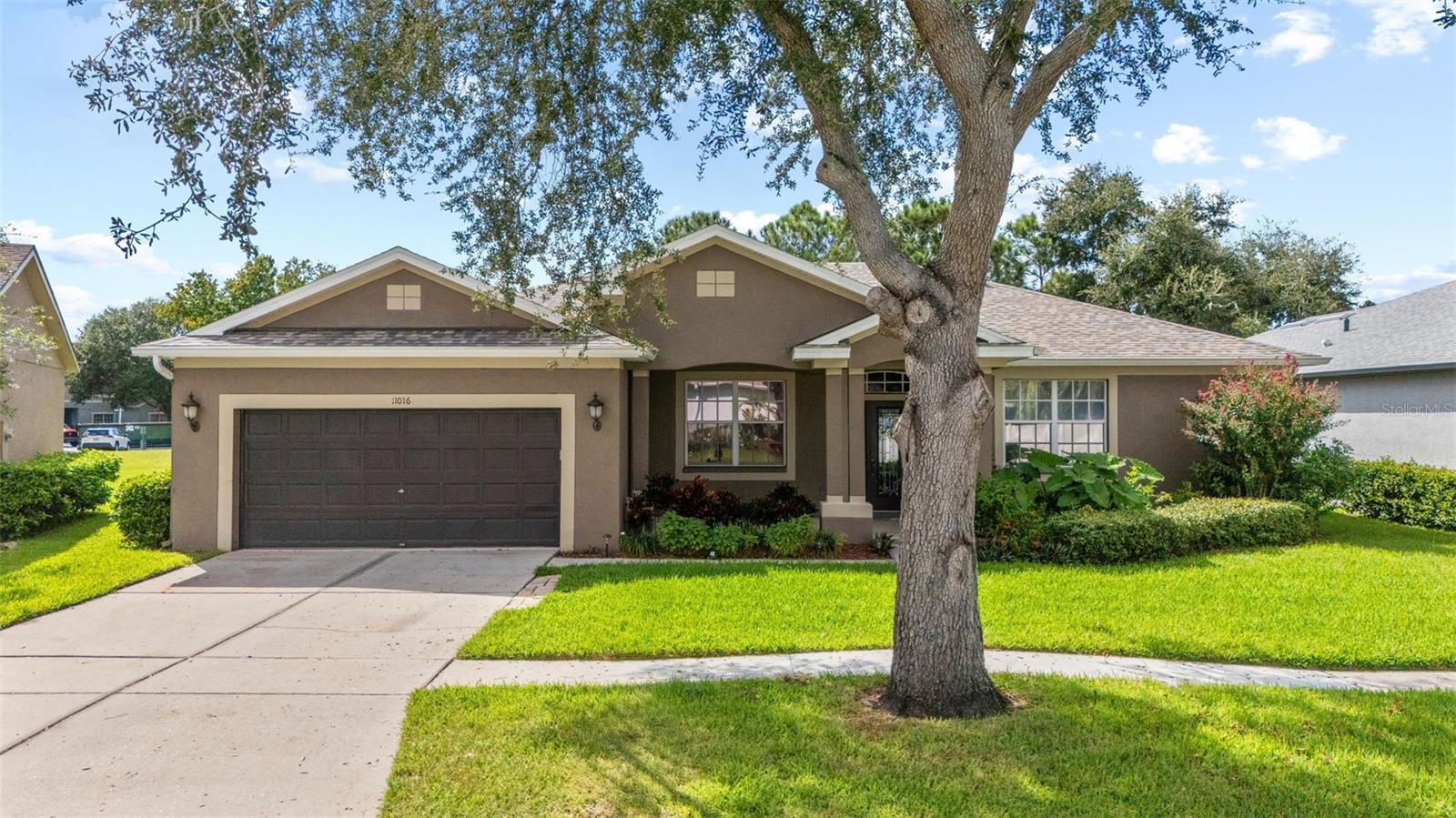
- Jim Tacy, Broker
- Tropic Shores Realty
- Mobile: 352.279.4408
- Office: 352.556.4875
- tropicshoresrealty@gmail.com
Share this property:
Contact Jim Tacy
Schedule A Showing
Request more information
- Home
- Property Search
- Search results
- 11016 Stone Branch Drive, RIVERVIEW, FL 33569
Property Photos





































































- MLS#: TB8432205 ( Residential )
- Street Address: 11016 Stone Branch Drive
- Viewed: 1
- Price: $475,000
- Price sqft: $158
- Waterfront: Yes
- Waterfront Type: Pond
- Year Built: 2003
- Bldg sqft: 3001
- Bedrooms: 3
- Total Baths: 2
- Full Baths: 2
- Days On Market: 6
- Additional Information
- Geolocation: 27.8291 / -82.3234
- County: HILLSBOROUGH
- City: RIVERVIEW
- Zipcode: 33569
- Subdivision: Rivercrest Ph 1a

- DMCA Notice
-
DescriptionOne or more photo(s) has been virtually staged. Step into your own private paradise! This exceptional home offers the ultimate backyard escape, featuring a heated pool and spa (only 6 years old), expansive screened lanai with paver patio and bar, and serene pond views that will captivate from the moment you step outside. Inside, this well maintained and freshly painted home offers 1,992 sq. ft. of living space with ceramic tile flooring throughout. The versatile layout includes a split bedroom plan with 3 bedrooms, 2 baths, an office/flex room, and a formal dining room. The kitchen provides plenty of cabinetry, a breakfast bar, pantry, and a dining area overlooking the pool and pond. The spacious living/family room is open to the kitchen, creating the perfect space for gathering and entertaining. Tinted sliding glass doors lead directly to the lanai and pool area, blending indoor and outdoor living. The primary suite features a spa like bath, stall shower and a large walk in closet with custom built ins. Two additional bedrooms with custom closet systems share a hall bath with direct pool access for added convenience. The home also includes a 2 car garage and a new roof (2022). It has been well cared for and is move in ready. Located in the popular Rivercrest community of Riverview, residents enjoy fantastic amenities including 2 resort style pools, tennis courts, playgrounds, clubhouse, and more, all within minutes of shopping, dining, and top rated schools. This home truly combines resort style outdoor living with everyday comfort inside and is a must see.
Property Location and Similar Properties
All
Similar
Features
Waterfront Description
- Pond
Appliances
- Dishwasher
- Electric Water Heater
- Microwave
- Range
- Refrigerator
Home Owners Association Fee
- 210.66
Home Owners Association Fee Includes
- Common Area Taxes
- Pool
Association Name
- MaryLee Culver
Association Phone
- 813-985-5665
Carport Spaces
- 0.00
Close Date
- 0000-00-00
Cooling
- Central Air
Country
- US
Covered Spaces
- 0.00
Exterior Features
- Other
- Sliding Doors
Flooring
- Ceramic Tile
Garage Spaces
- 2.00
Heating
- Central
- Electric
- Heat Pump
Insurance Expense
- 0.00
Interior Features
- Ceiling Fans(s)
- Eat-in Kitchen
- Primary Bedroom Main Floor
- Split Bedroom
- Walk-In Closet(s)
Legal Description
- RIVERCREST PHASE 1A LOT 22 BLOCK 14
Levels
- One
Living Area
- 1992.00
Lot Features
- Landscaped
- Level
- Sidewalk
Area Major
- 33569 - Riverview
Net Operating Income
- 0.00
Occupant Type
- Vacant
Open Parking Spaces
- 0.00
Other Expense
- 0.00
Parcel Number
- U-32-30-20-5UH-000014-00022.0
Pets Allowed
- Yes
Pool Features
- Heated
- In Ground
Property Type
- Residential
Roof
- Shingle
Sewer
- Public Sewer
Tax Year
- 2024
Township
- 30
Utilities
- Cable Available
- Propane
- Public
View
- Pool
- Water
Virtual Tour Url
- https://www.propertypanorama.com/instaview/stellar/TB8432205
Water Source
- Public
Year Built
- 2003
Zoning Code
- PD
Listing Data ©2025 Greater Tampa Association of REALTORS®
The information provided by this website is for the personal, non-commercial use of consumers and may not be used for any purpose other than to identify prospective properties consumers may be interested in purchasing.Display of MLS data is usually deemed reliable but is NOT guaranteed accurate.
Datafeed Last updated on October 5, 2025 @ 12:00 am
©2006-2025 brokerIDXsites.com - https://brokerIDXsites.com
