
- Jim Tacy, Broker
- Tropic Shores Realty
- Mobile: 352.279.4408
- Office: 352.556.4875
- tropicshoresrealty@gmail.com
Share this property:
Contact Jim Tacy
Schedule A Showing
Request more information
- Home
- Property Search
- Search results
- 2306 San Jose Circle, TAMPA, FL 33629
Property Photos





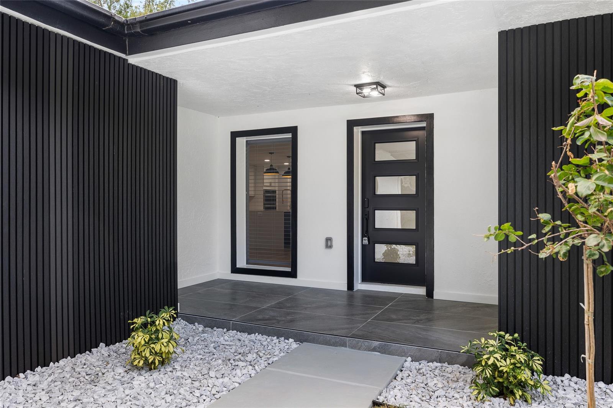



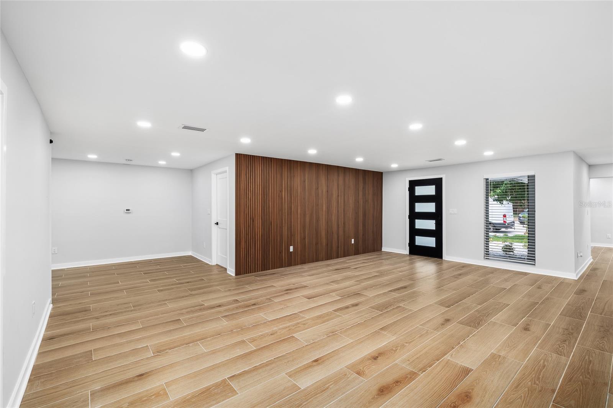


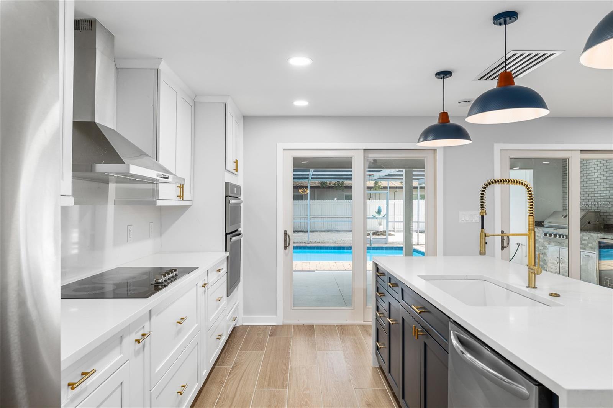

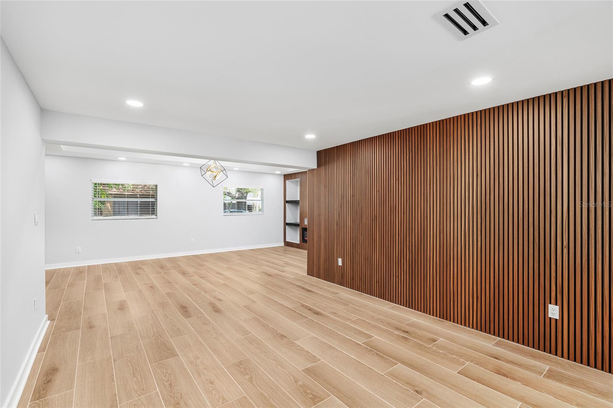





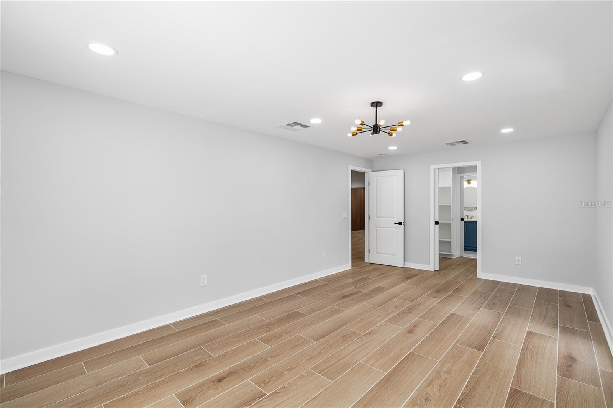


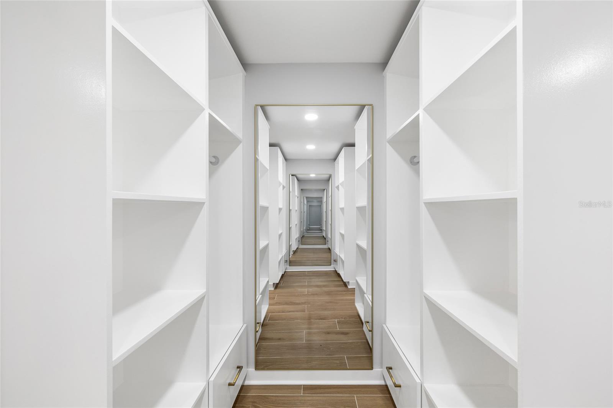

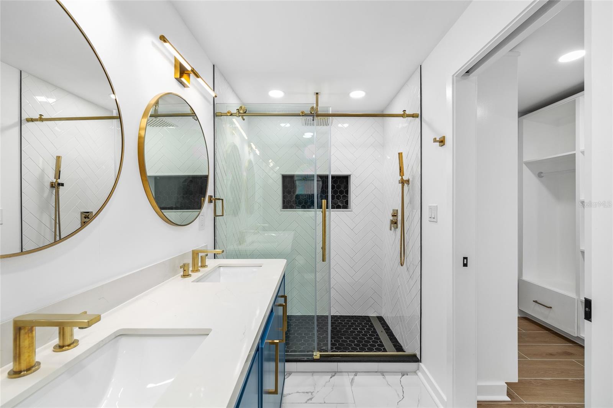


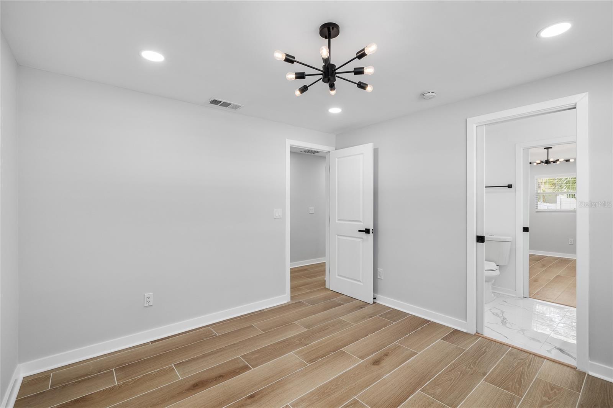
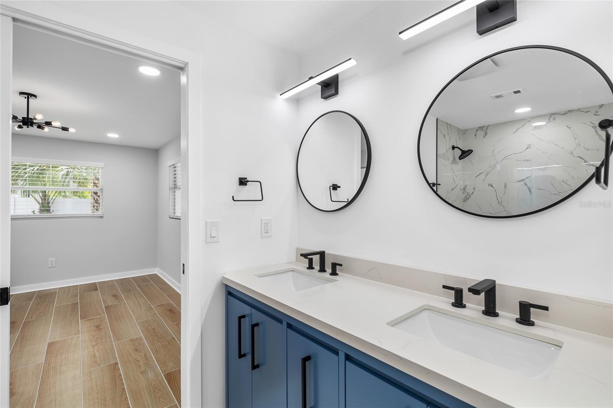


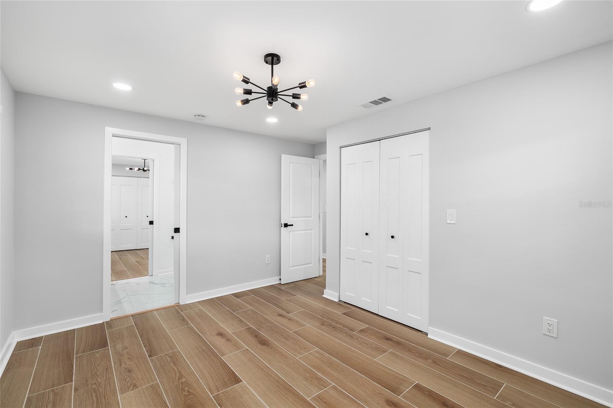

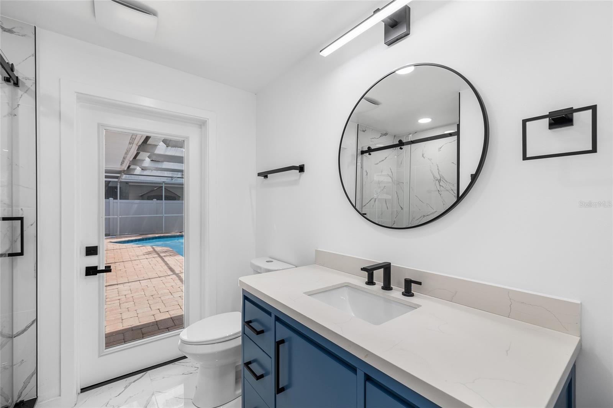





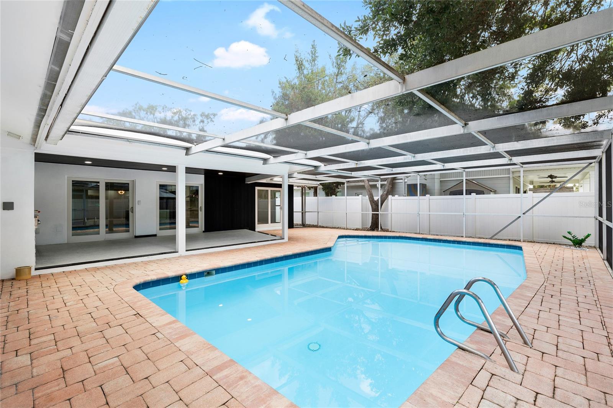
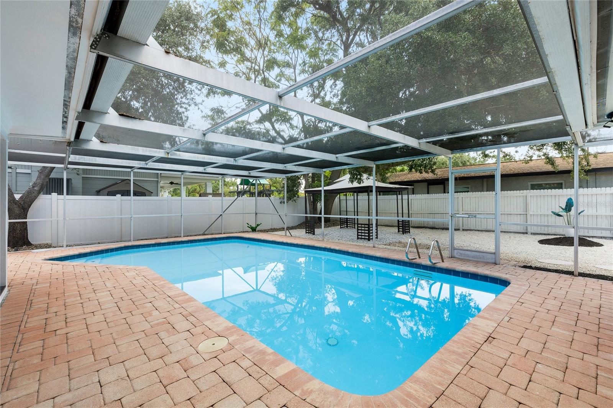

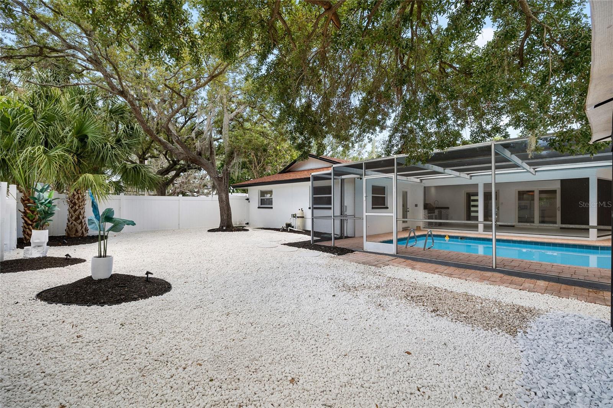







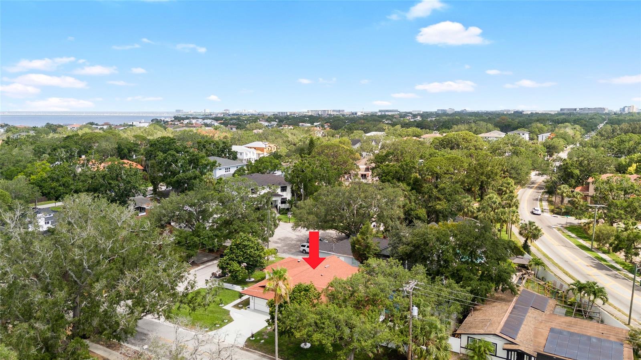
- MLS#: TB8431974 ( Residential Lease )
- Street Address: 2306 San Jose Circle
- Viewed: 10
- Price: $6,800
- Price sqft: $2
- Waterfront: No
- Year Built: 1974
- Bldg sqft: 3266
- Bedrooms: 4
- Total Baths: 3
- Full Baths: 3
- Garage / Parking Spaces: 2
- Days On Market: 4
- Additional Information
- Geolocation: 27.9232 / -82.5245
- County: HILLSBOROUGH
- City: TAMPA
- Zipcode: 33629
- Subdivision: Azalea Terrace
- Elementary School: Dale Mabry
- Middle School: Coleman
- High School: Plant
- Provided by: MCBRIDE KELLY & ASSOCIATES
- Contact: Tatum Peterson
- 813-254-0900

- DMCA Notice
-
DescriptionStunning 4 Bed, 3 Bath Pool Home for Rent in Sunset Park Lawn & Pool Maintenance Included! Discover elevated living in the heart of South Tampas prestigious Sunset Park neighborhood! This beautifully renovated four bedroom, three bathroom pool home sits on a spacious 0.23 acre corner lot at the entrance of a quiet cul de sac, perfectly blending modern design, functionality, and classic Florida charm. From the moment you arrive, tropical landscaping and mature mango trees set a serene tone. Inside, a soft modern aesthetic flows throughout the thoughtfully designed split floor plan, balancing openness with privacy. Light wood look ceramic tile adds warmth and continuity across the home. The open concept kitchen is an entertainers dream, featuring two tone cabinetry, quartz countertops with waterfall island, high end appliances, and chic gold hardware. Two oversized sliding glass doors open to the outdoor living space, seamlessly connecting indoor and outdoor living. The expansive living area boasts custom woodwork, built in shelving, and a sleek electric fireplace, perfect for cozy evenings or casual gatherings. Step outside to your private backyard oasis, complete with a screened in sparkling pool, brand new outdoor kitchen, and fully fenced, easy to maintain yard. Enjoy year round relaxation without the hasslelawn and pool maintenance are included in the rent! The primary suite is a tranquil retreat with direct pool access, a custom walk in closet, and spa inspired en suite bath. Additional highlights include a dining area, bonus room ideal for a home office or playroom, a two car garage with ample storage, and a guest bathroom with direct pool access for convenience. Located in the highly sought after, A+ rated Plant High School District, this home is just minutes from premier shopping, dining, and Tampa International Airport. Lease to own options may also be available, providing an opportunity to make this home yours in the future. Experience modern comfort and an elevated lifestyle in one of Tampas most desirable neighborhoods. Schedule your private tour today and make Sunset Park living yours!
Property Location and Similar Properties
All
Similar
Features
Appliances
- Built-In Oven
- Cooktop
- Dishwasher
- Disposal
- Dryer
- Electric Water Heater
- Range
- Range Hood
- Refrigerator
- Washer
Home Owners Association Fee
- 0.00
Carport Spaces
- 0.00
Close Date
- 0000-00-00
Cooling
- Central Air
Country
- US
Covered Spaces
- 0.00
Exterior Features
- Lighting
- Other
- Sliding Doors
Fencing
- Fenced
Flooring
- Ceramic Tile
- Tile
Furnished
- Unfurnished
Garage Spaces
- 2.00
Heating
- Central
High School
- Plant-HB
Insurance Expense
- 0.00
Interior Features
- Ceiling Fans(s)
- Eat-in Kitchen
- Kitchen/Family Room Combo
- Open Floorplan
- Primary Bedroom Main Floor
- Solid Surface Counters
- Split Bedroom
- Stone Counters
- Thermostat
- Walk-In Closet(s)
Levels
- One
Living Area
- 2501.00
Lot Features
- Cul-De-Sac
- Paved
Middle School
- Coleman-HB
Area Major
- 33629 - Tampa / Palma Ceia
Net Operating Income
- 0.00
Occupant Type
- Vacant
Open Parking Spaces
- 0.00
Other Expense
- 0.00
Other Structures
- Gazebo
Owner Pays
- Grounds Care
- Pool Maintenance
Parcel Number
- A-29-29-18-3SN-000000-00001.0
Parking Features
- Parking Pad
Pets Allowed
- Pet Deposit
- Yes
Pool Features
- Gunite
- In Ground
- Outside Bath Access
- Screen Enclosure
Possession
- Rental Agreement
Property Condition
- Completed
Property Type
- Residential Lease
School Elementary
- Dale Mabry Elementary-HB
Sewer
- Public Sewer
Utilities
- Cable Connected
- Electricity Connected
- Sewer Available
- Sewer Connected
- Water Available
- Water Connected
Views
- 10
Water Source
- None
Year Built
- 1974
Listing Data ©2025 Greater Tampa Association of REALTORS®
The information provided by this website is for the personal, non-commercial use of consumers and may not be used for any purpose other than to identify prospective properties consumers may be interested in purchasing.Display of MLS data is usually deemed reliable but is NOT guaranteed accurate.
Datafeed Last updated on October 5, 2025 @ 12:00 am
©2006-2025 brokerIDXsites.com - https://brokerIDXsites.com
