
- Jim Tacy, Broker
- Tropic Shores Realty
- Mobile: 352.279.4408
- Office: 352.556.4875
- tropicshoresrealty@gmail.com
Share this property:
Contact Jim Tacy
Schedule A Showing
Request more information
- Home
- Property Search
- Search results
- 6704 Gateway Drive, TAMPA, FL 33615
Property Photos
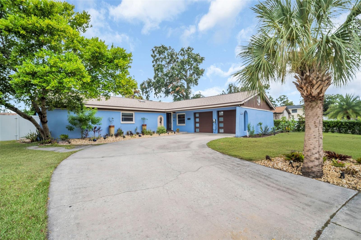

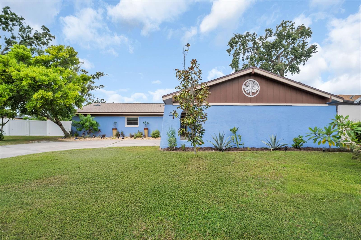
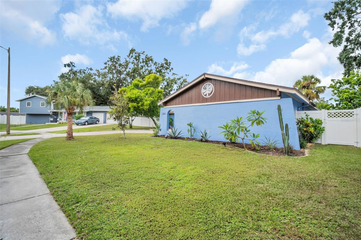
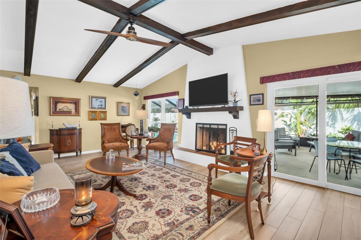
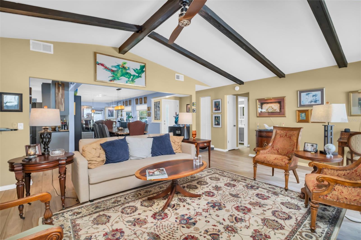
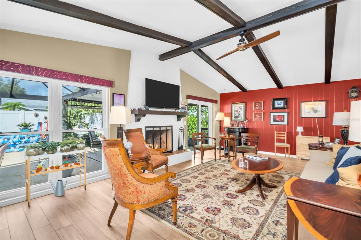
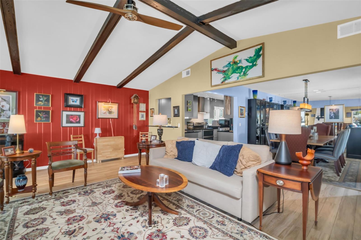
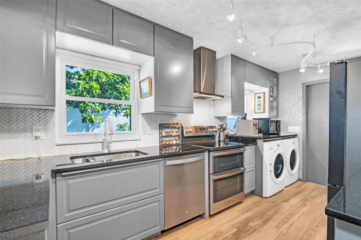
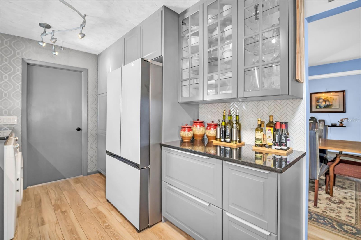
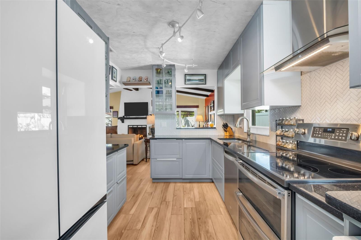
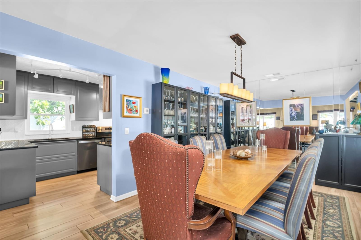
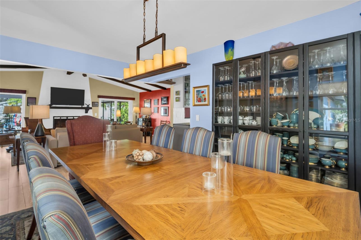
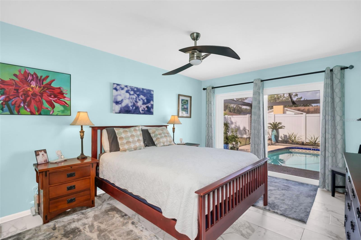
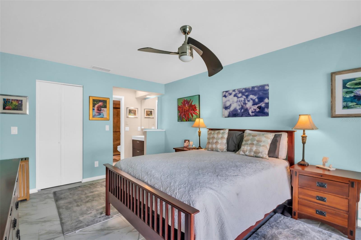
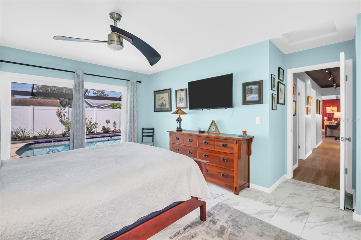
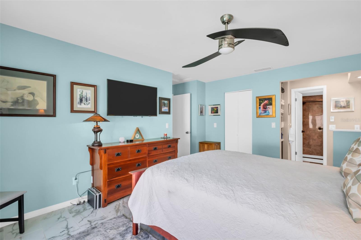
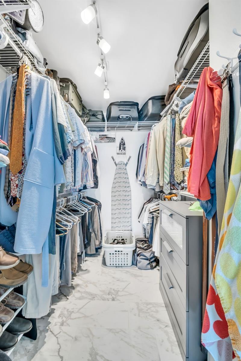
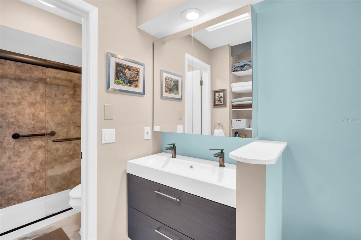
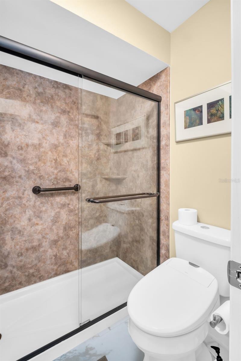
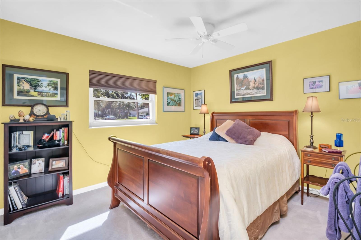
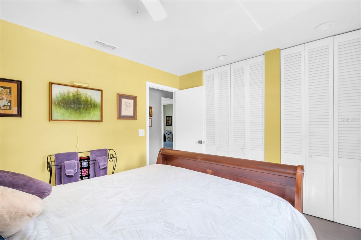
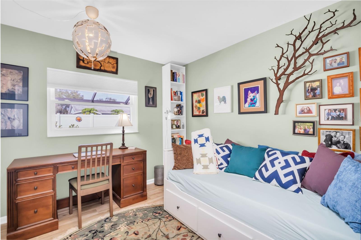
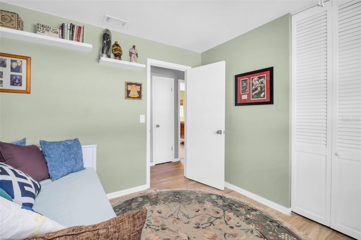
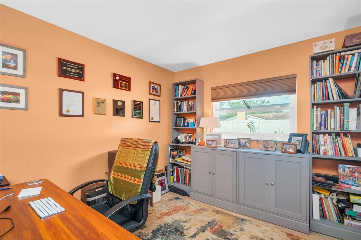
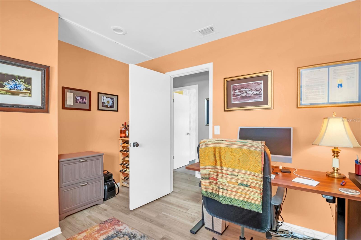
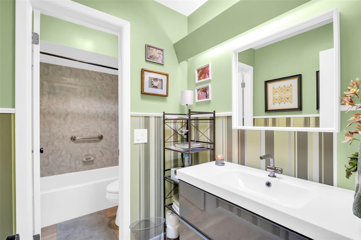
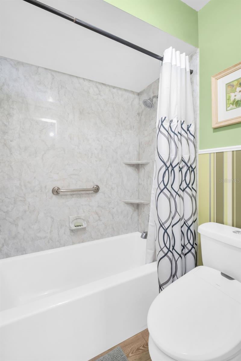
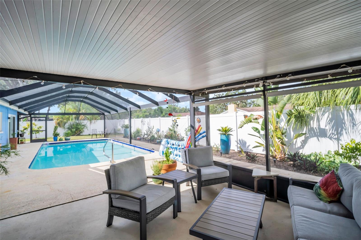
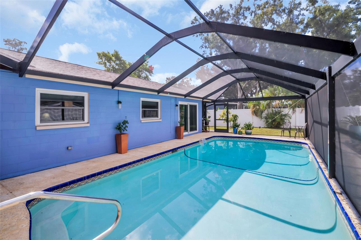
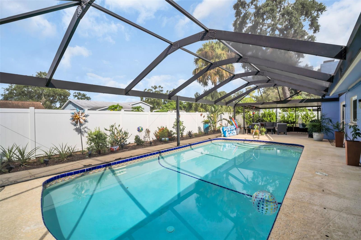
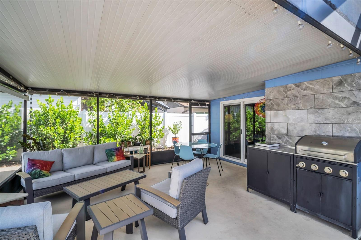
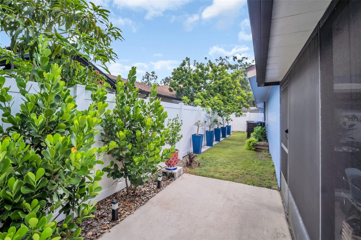
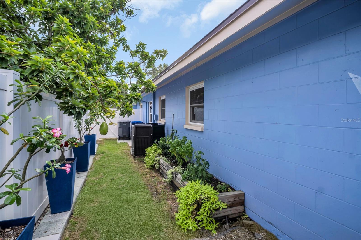
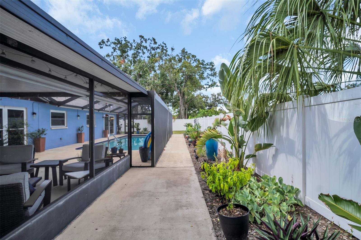
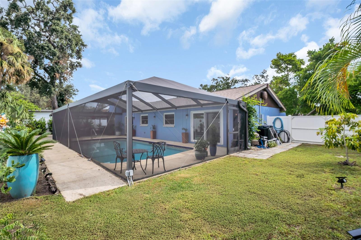
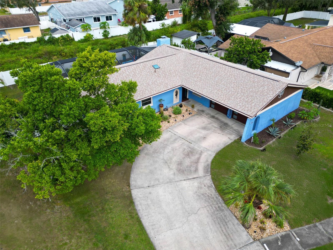
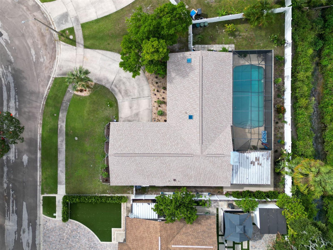
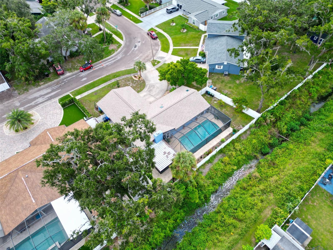
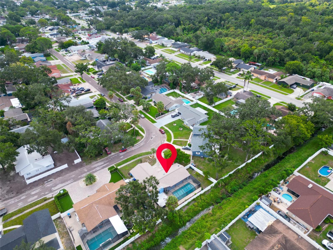
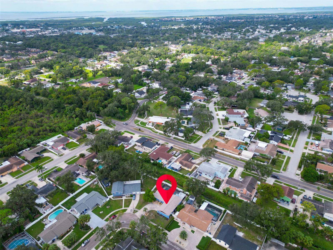
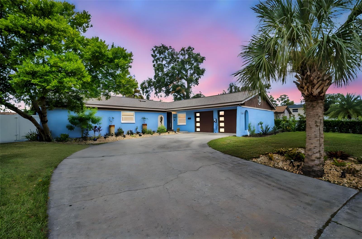
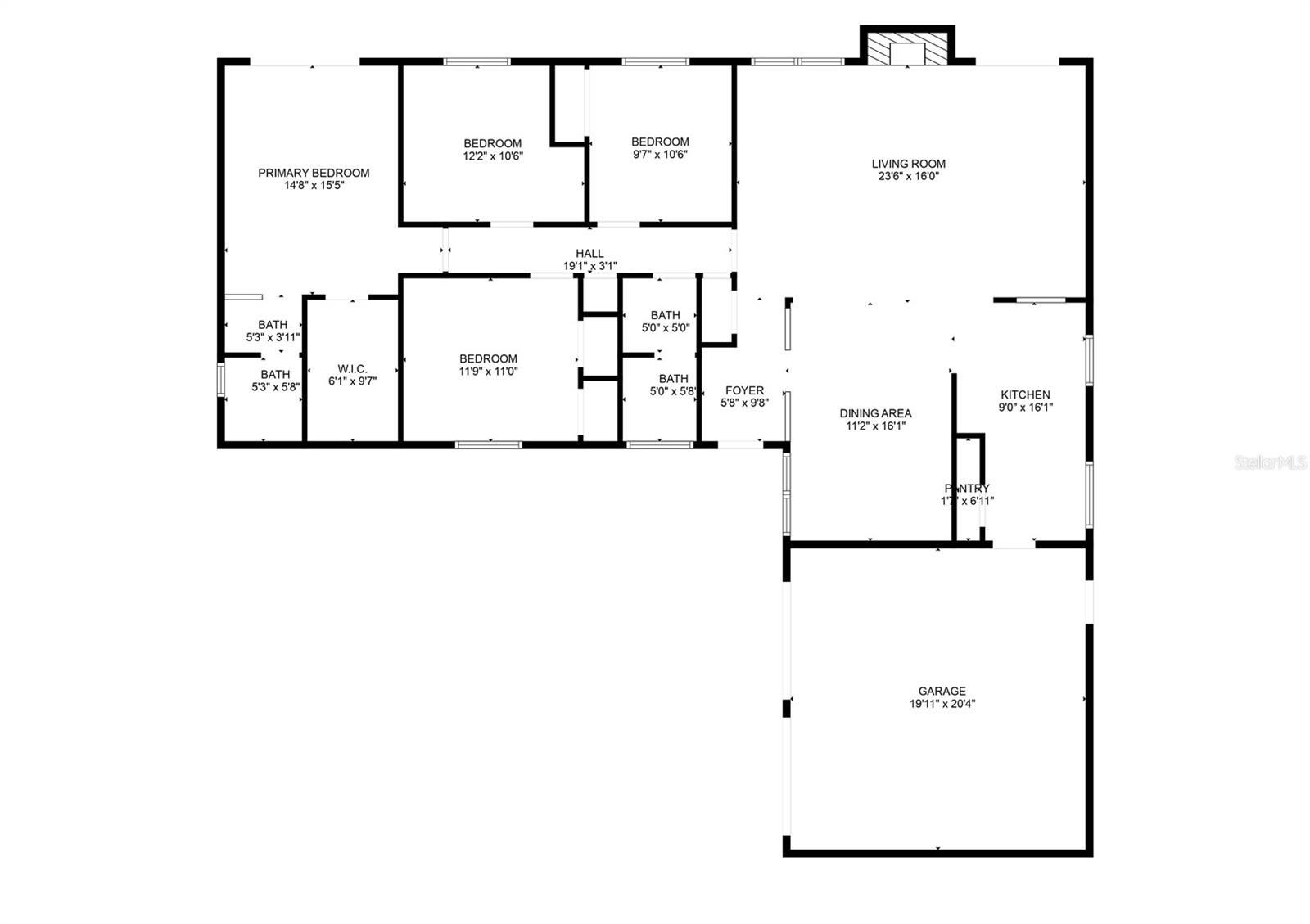
- MLS#: TB8431515 ( Residential )
- Street Address: 6704 Gateway Drive
- Viewed: 6
- Price: $500,000
- Price sqft: $193
- Waterfront: No
- Year Built: 1967
- Bldg sqft: 2591
- Bedrooms: 4
- Total Baths: 2
- Full Baths: 2
- Days On Market: 10
- Additional Information
- Geolocation: 28.0085 / -82.5745
- County: HILLSBOROUGH
- City: TAMPA
- Zipcode: 33615
- Subdivision: Townn Country Park
- Elementary School: Woodbridge
- Middle School: Webb
- High School: Leto

- DMCA Notice
-
DescriptionMove in ready and designed for modern livingdont miss your chance to make this stunning home your own. This tastefully renovated 4 bed, 2 bath, 2 car garage, pool home sits on a quiet, tree lined street and offers the perfect blend of comfort, style, and convenience. Step inside the foyer to find bright, natural light throughout, a spacious living room with soaring wood beam ceilings, cozy wood burning fireplace, and adjacent large dining area, all perfect for entertaining. The cooks kitchen is a true showstopper with custom designer cabinetry including nesting drawers, granite countertops, a large pantry, double oven convection range, and Samsung Bespoke side by side refrigerator. The primary suite is a private retreat featuring a walk in closet, porcelain tile flooring, glass sliders opening directly to the pool area, and en suite bathroom. Three additional bedrooms provide plenty of space for family, guests, or a home office/media room. The outdoor living space is just as impressive. Enjoy a heated saltwater pool with newer resurfacing, a newer screen enclosure, newer pool heater, and screened lanaiperfect for indoor/outdoor entertaining year round. The fully fenced backyard is a gardeners paradise with low water landscaping, a raised vegetable and herb garden, and fruit bearing plants including a mango tree, passion fruit vine, curry tree, culinary ginger, and pineapple plants. Additional upgrades include newer: hurricane impact windows and doors, roof, HVAC, 240 4 wire electrical system, ceramic tile, porcelain tile, vinyl fencing, and a new water heater. Home passed a 4 Point inspection (roof, HVAC, electric, and plumbing) on 8/25/25. Conveniently located near downtown Tampa, fantastic dining options, schools, shopping, the airport, I 275, and only 30 miles from St Pete and the Gulf Coast beaches, your new home combines tranquility with easy access to everything Tampa Bay has to offer. Schedule your private showing today!
Property Location and Similar Properties
All
Similar
Features
Appliances
- Convection Oven
- Dishwasher
- Disposal
- Dryer
- Electric Water Heater
- Microwave
- Range
- Range Hood
- Refrigerator
- Washer
Home Owners Association Fee
- 0.00
Carport Spaces
- 0.00
Close Date
- 0000-00-00
Cooling
- Central Air
Country
- US
Covered Spaces
- 0.00
Exterior Features
- Awning(s)
- Garden
- Lighting
- Outdoor Grill
- Private Mailbox
- Shade Shutter(s)
- Sidewalk
- Sliding Doors
Fencing
- Vinyl
Flooring
- Ceramic Tile
- Tile
Garage Spaces
- 2.00
Green Energy Efficient
- Appliances
- Doors
- HVAC
- Insulation
- Lighting
- Water Heater
- Windows
Heating
- Central
High School
- Leto-HB
Insurance Expense
- 0.00
Interior Features
- Built-in Features
- Cathedral Ceiling(s)
- Ceiling Fans(s)
- High Ceilings
- Living Room/Dining Room Combo
- Open Floorplan
- Primary Bedroom Main Floor
- Smart Home
- Stone Counters
- Vaulted Ceiling(s)
- Walk-In Closet(s)
- Window Treatments
Legal Description
- TOWN'N COUNTRY PARK UNIT NO 21 LOT 6 BLOCK 55
Levels
- One
Living Area
- 1719.00
Lot Features
- In County
- Landscaped
- Near Golf Course
- Near Public Transit
- Oversized Lot
- Private
- Sidewalk
- Paved
- Unincorporated
Middle School
- Webb-HB
Area Major
- 33615 - Tampa / Town and Country
Net Operating Income
- 0.00
Occupant Type
- Owner
Open Parking Spaces
- 0.00
Other Expense
- 0.00
Parcel Number
- U-35-28-17-09Y-000055-00006.0
Parking Features
- Driveway
- Garage Faces Side
- On Street
- Parking Pad
Pool Features
- Chlorine Free
- Deck
- Heated
- In Ground
- Lighting
- Salt Water
- Screen Enclosure
- Tile
Property Condition
- Completed
Property Type
- Residential
Roof
- Shingle
School Elementary
- Woodbridge-HB
Sewer
- Public Sewer
Style
- Ranch
Tax Year
- 2024
Township
- 28
Utilities
- BB/HS Internet Available
- Fire Hydrant
- Public
- Sewer Connected
- Water Connected
View
- Garden
- Pool
- Trees/Woods
Virtual Tour Url
- https://my.matterport.com/show/?m=v9758ncFkHU&brand=0&mls=1&
Water Source
- Public
Year Built
- 1967
Zoning Code
- RSC-6
Listing Data ©2025 Greater Tampa Association of REALTORS®
The information provided by this website is for the personal, non-commercial use of consumers and may not be used for any purpose other than to identify prospective properties consumers may be interested in purchasing.Display of MLS data is usually deemed reliable but is NOT guaranteed accurate.
Datafeed Last updated on October 6, 2025 @ 12:00 am
©2006-2025 brokerIDXsites.com - https://brokerIDXsites.com
