
- Jim Tacy, Broker
- Tropic Shores Realty
- Mobile: 352.279.4408
- Office: 352.556.4875
- tropicshoresrealty@gmail.com
Share this property:
Contact Jim Tacy
Schedule A Showing
Request more information
- Home
- Property Search
- Search results
- 3602 Renellie Circle, TAMPA, FL 33629
Property Photos
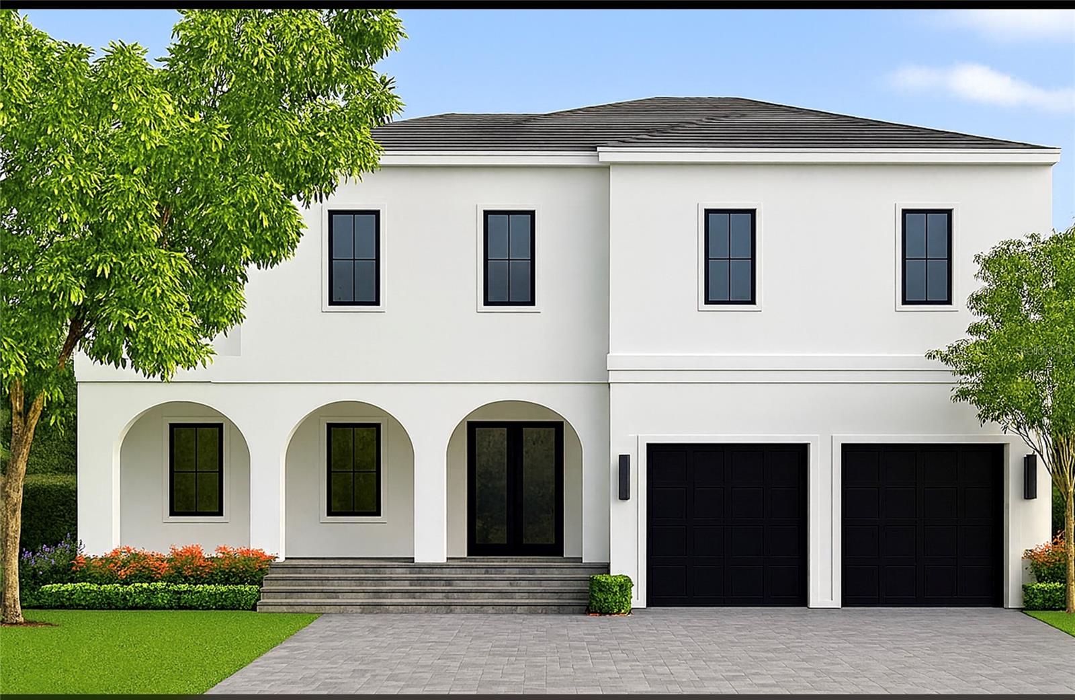

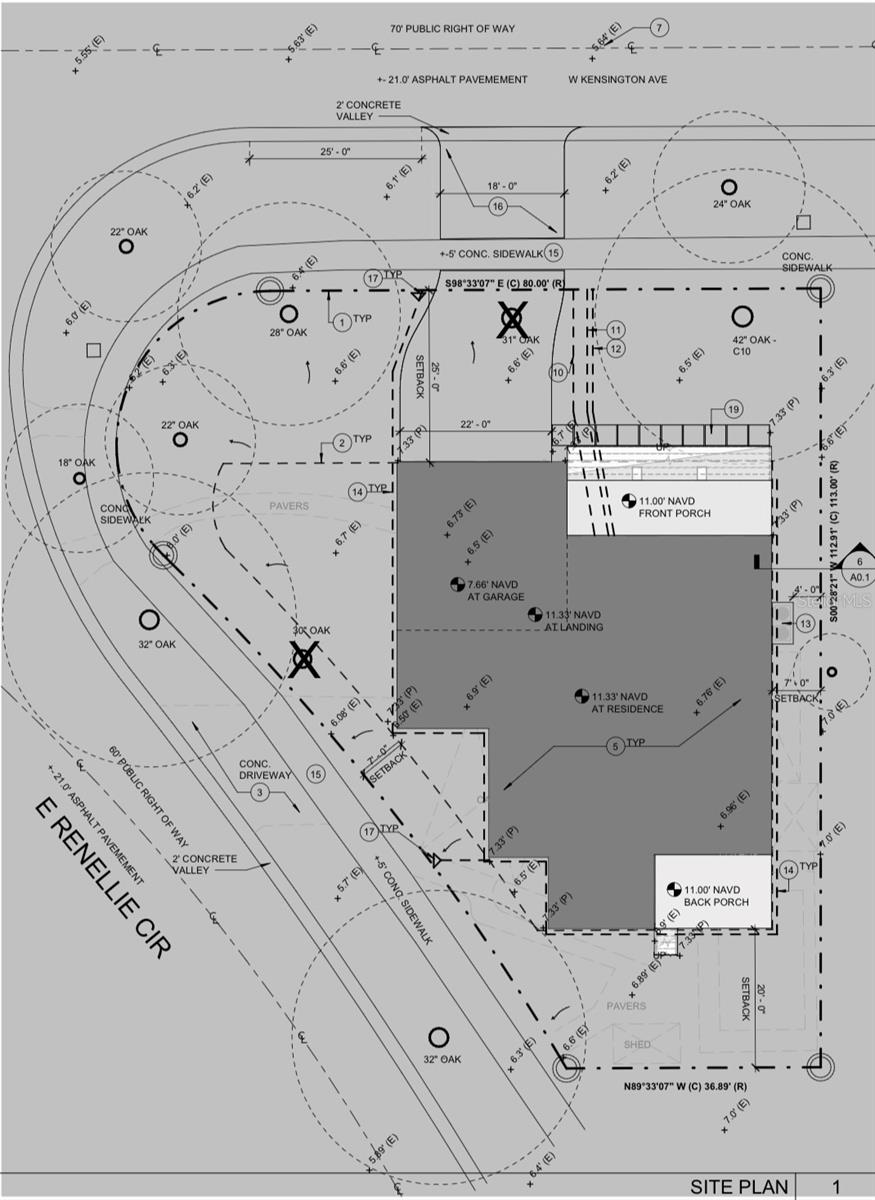
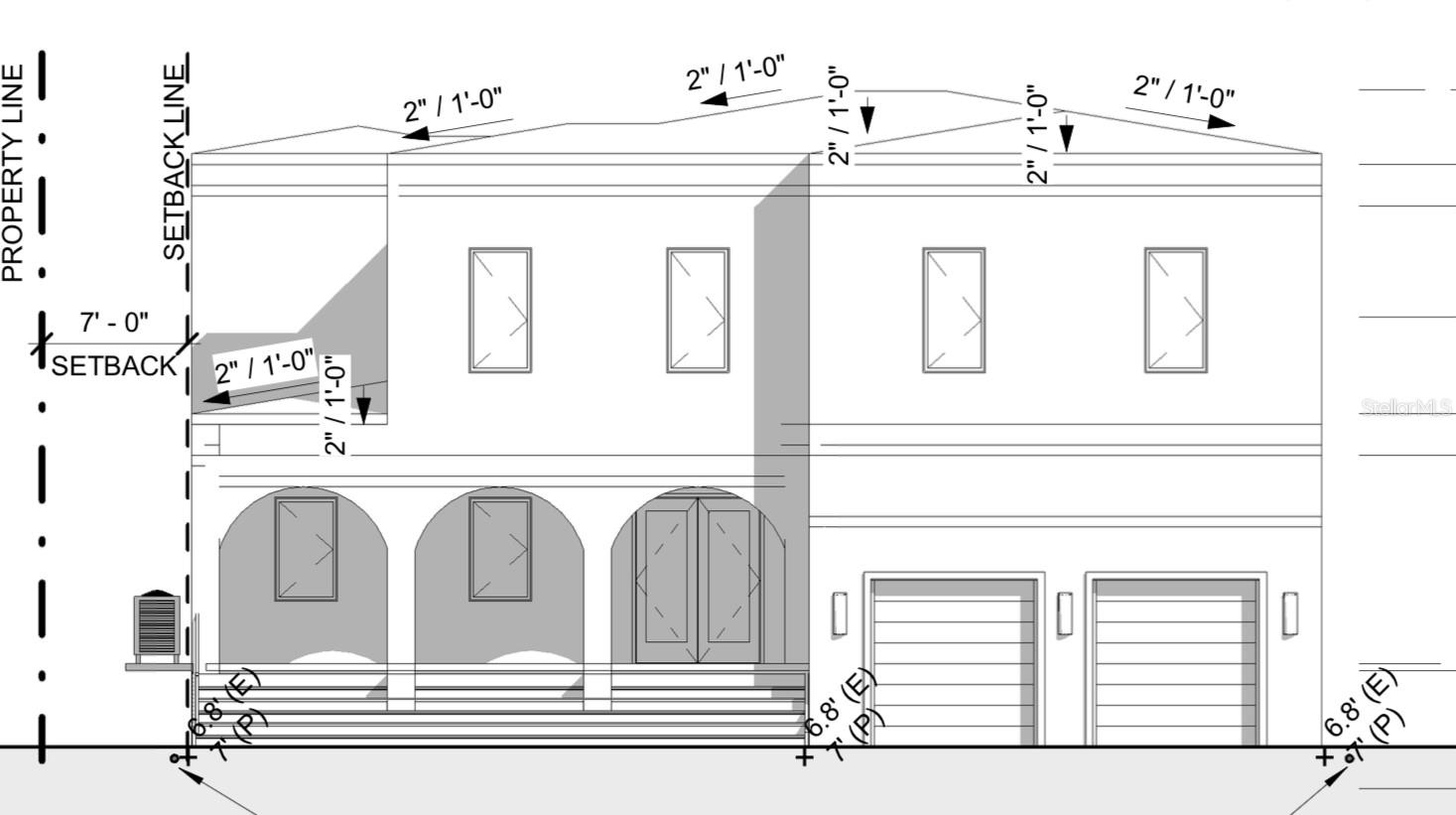
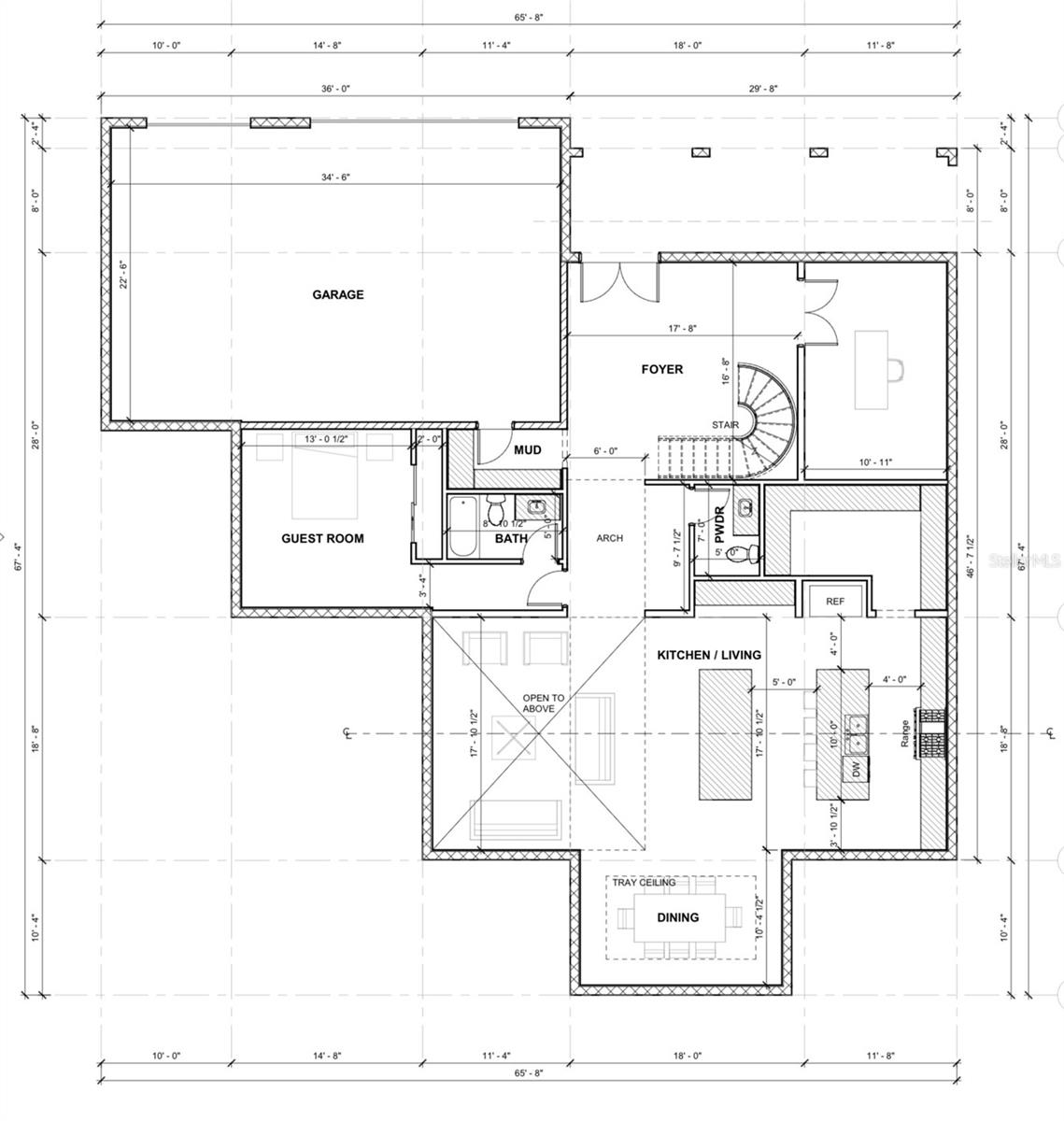
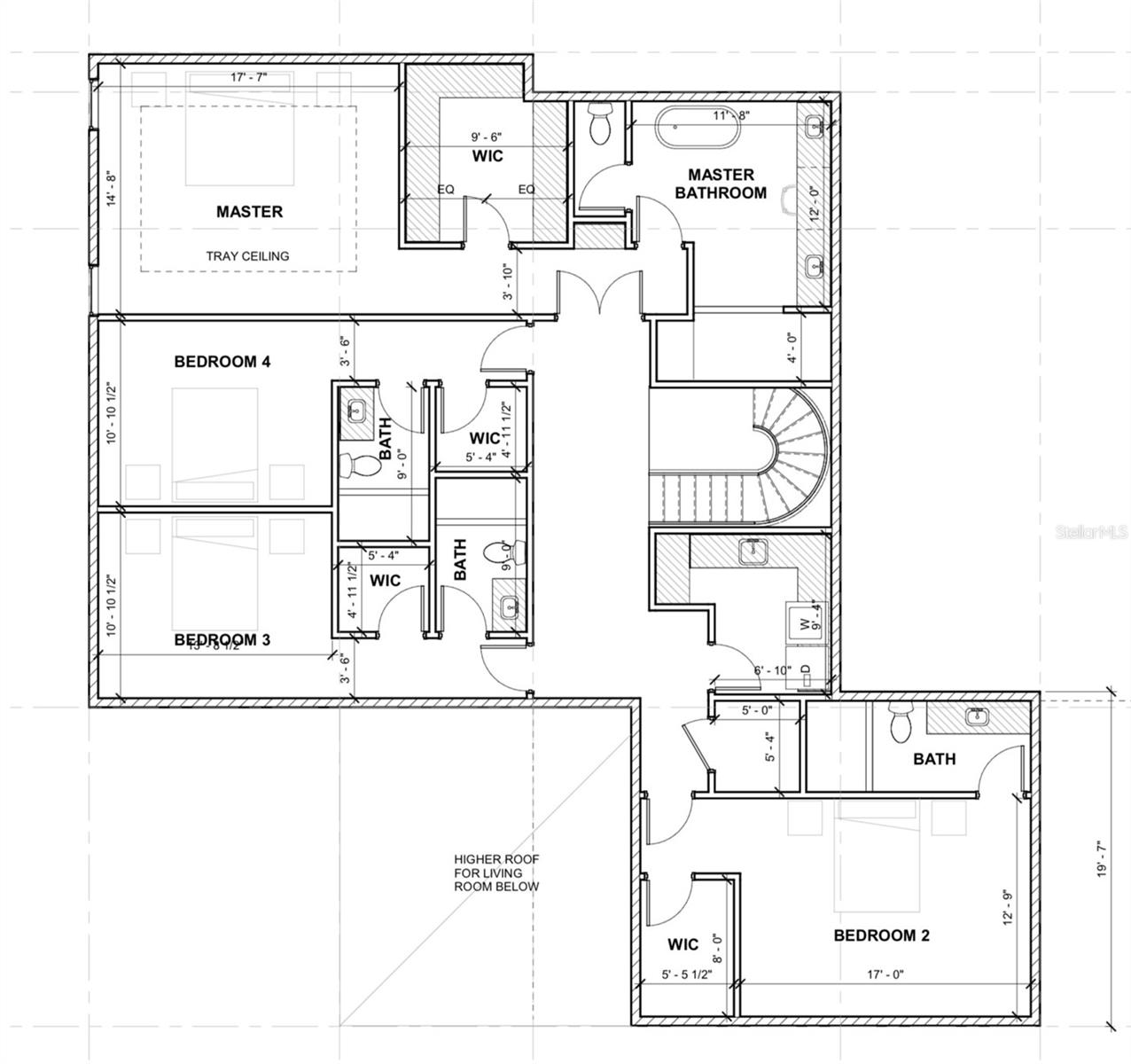
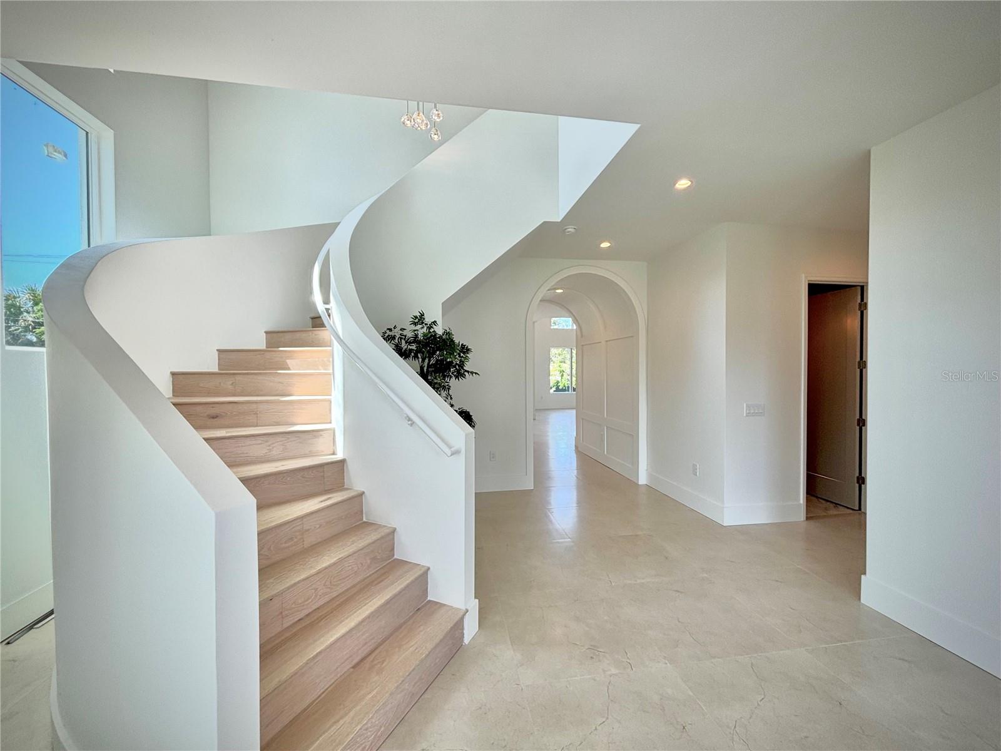
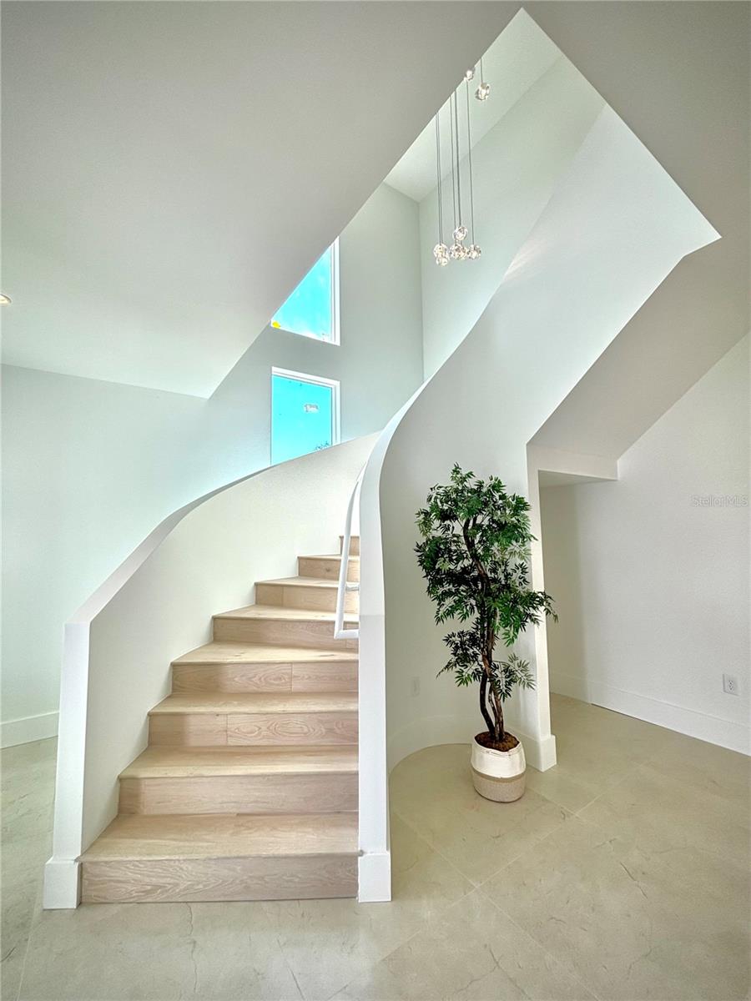
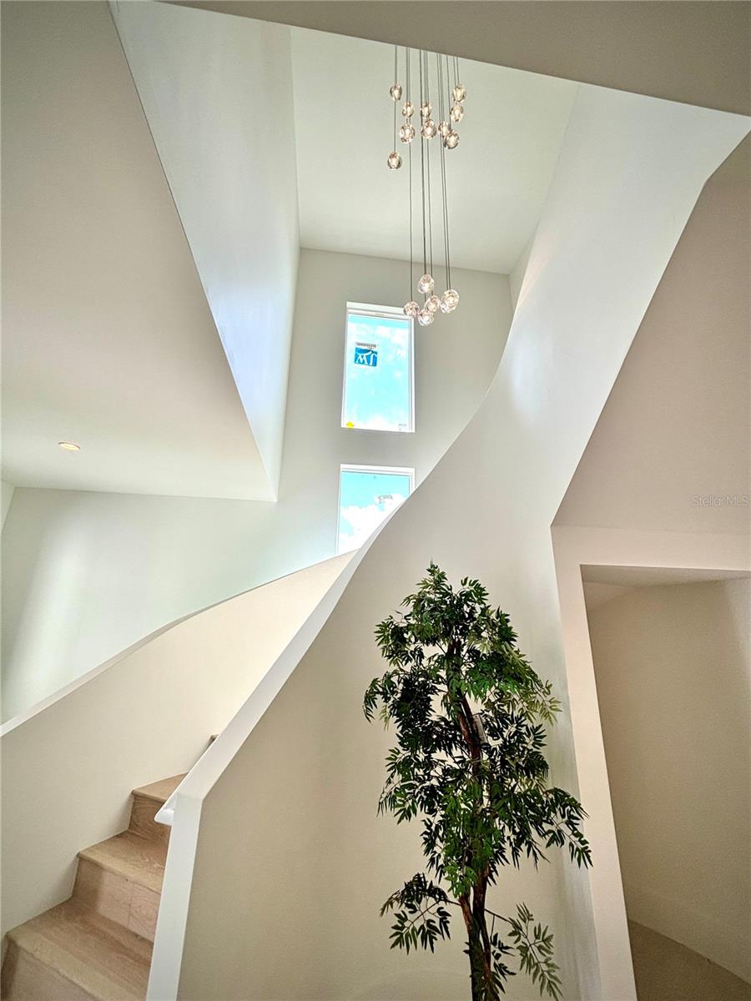
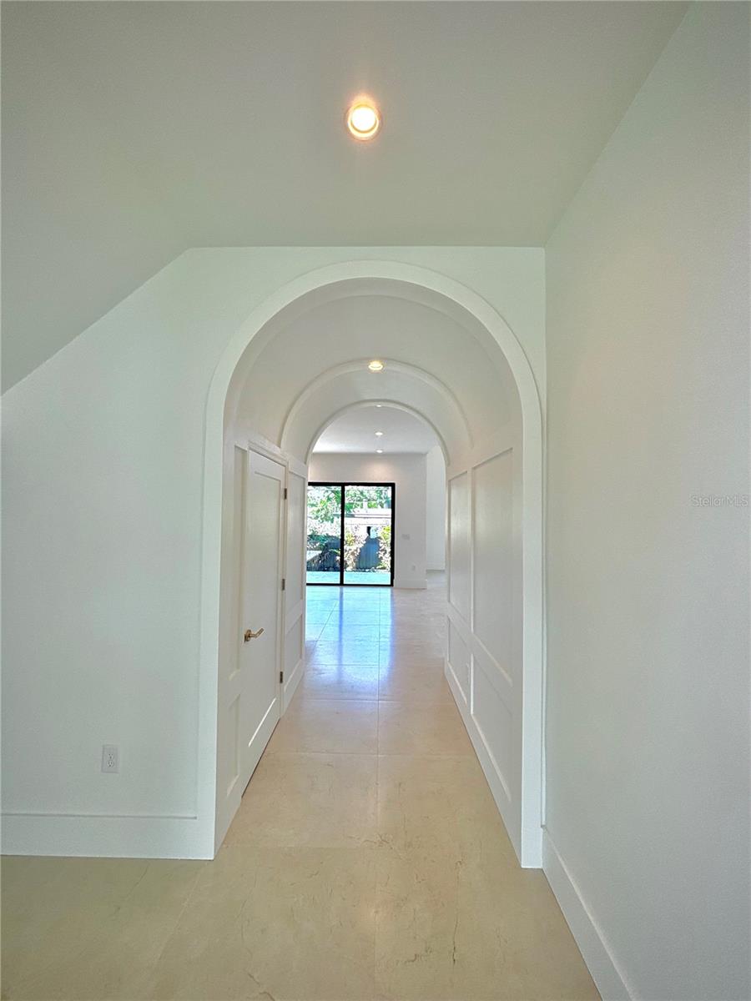






















































- MLS#: TB8431476 ( Residential )
- Street Address: 3602 Renellie Circle
- Viewed: 4
- Price: $2,250,000
- Price sqft: $418
- Waterfront: No
- Year Built: 2025
- Bldg sqft: 5378
- Bedrooms: 6
- Total Baths: 6
- Full Baths: 5
- 1/2 Baths: 1
- Garage / Parking Spaces: 2
- Days On Market: 8
- Additional Information
- Geolocation: 27.9106 / -82.5231
- County: HILLSBOROUGH
- City: TAMPA
- Zipcode: 33629
- Subdivision: Bel Mar
- Elementary School: Dale Mabry
- Middle School: Coleman
- High School: Plant
- Provided by: KELLER WILLIAMS SOUTH TAMPA
- Contact: Elizabeth Devito
- 813-875-3700

- DMCA Notice
-
DescriptionUnder Construction. Welcome to your beautiful corner lot dream home in South Tampas top rated school district! Mabry, Coleman, Plant High School! Step into luxury with this modern new construction residence, where thoughtful design meets exceptional craftsmanship. Estimated Completion is January 2026. Offering 5 bedrooms, 5 1/2 bathrooms, a spacious office, a sun filled dining room, and double kitchen islands. This home perfectly balances elegance and functionality. Enter through double front doors into a grand two story foyer featuring a stunning curved staircase and graceful archways that lead to an expansive open concept living area. The 16 foot living room ceiling and floor to ceiling impact windows flood the space with natural light, while sliding glass doors open seamlessly to the outdoor patioperfect for entertaining or relaxing. The chefs kitchen is a true centerpiece, boasting a 60 inch column refrigerator and freezer, 36 inch range framed by custom white oak cabinetry towers, TWO oversized islands with workstation sink, and a walk in pantry with prep sink. A wet bar with wine fridge and sink enhances the homes effortless entertaining potential, while designer lighting adds warmth and sophistication throughout. A private first floor guest suite with full bath offers flexibility, while the upstairs bedroomseach with their own luxurious en suiteprovide serene retreats. Wide plank European white oak floors carry throughout, adding timeless beauty to the sleek design. Built for both style and durability, this home includes impact rated windows and doors, smooth finish walls and ceilings, 10 foot ceilings, and 8 foot solid core doors. Some photos are from a previous build with the same floor plan. Buyers have the option to upgrade to similar designer finishes and make this home truly their own. Dont miss this rare opportunity to own a distinctive, non cookie cutter home in South Tampas most sought after school district. Schedule your private showing today!
Property Location and Similar Properties
All
Similar
Features
Appliances
- Bar Fridge
- Dishwasher
- Freezer
- Ice Maker
- Range
- Range Hood
- Refrigerator
- Wine Refrigerator
Home Owners Association Fee
- 0.00
Builder Model
- Modern
Builder Name
- James DeVito
Carport Spaces
- 0.00
Close Date
- 0000-00-00
Cooling
- Central Air
Country
- US
Covered Spaces
- 0.00
Exterior Features
- Lighting
- Rain Gutters
- Sliding Doors
Flooring
- Hardwood
- Tile
Garage Spaces
- 2.00
Heating
- Central
High School
- Plant-HB
Insurance Expense
- 0.00
Interior Features
- High Ceilings
- Kitchen/Family Room Combo
- Open Floorplan
- PrimaryBedroom Upstairs
- Stone Counters
- Tray Ceiling(s)
- Wet Bar
Legal Description
- BEL MAR UNIT NO 2 LOT 98
Levels
- Two
Living Area
- 4152.00
Middle School
- Coleman-HB
Area Major
- 33629 - Tampa / Palma Ceia
Net Operating Income
- 0.00
New Construction Yes / No
- Yes
Occupant Type
- Vacant
Open Parking Spaces
- 0.00
Other Expense
- 0.00
Parcel Number
- A-32-29-18-3TF-000000-00098.0
Property Condition
- Under Construction
Property Type
- Residential
Roof
- Shingle
School Elementary
- Dale Mabry Elementary-HB
Sewer
- Public Sewer
Tax Year
- 2024
Township
- 29
Utilities
- Cable Available
- Electricity Available
- Electricity Connected
- Water Available
- Water Connected
Virtual Tour Url
- https://www.propertypanorama.com/instaview/stellar/TB8431476
Water Source
- Public
Year Built
- 2025
Zoning Code
- RS-60
Listing Data ©2025 Greater Tampa Association of REALTORS®
The information provided by this website is for the personal, non-commercial use of consumers and may not be used for any purpose other than to identify prospective properties consumers may be interested in purchasing.Display of MLS data is usually deemed reliable but is NOT guaranteed accurate.
Datafeed Last updated on October 5, 2025 @ 12:00 am
©2006-2025 brokerIDXsites.com - https://brokerIDXsites.com
