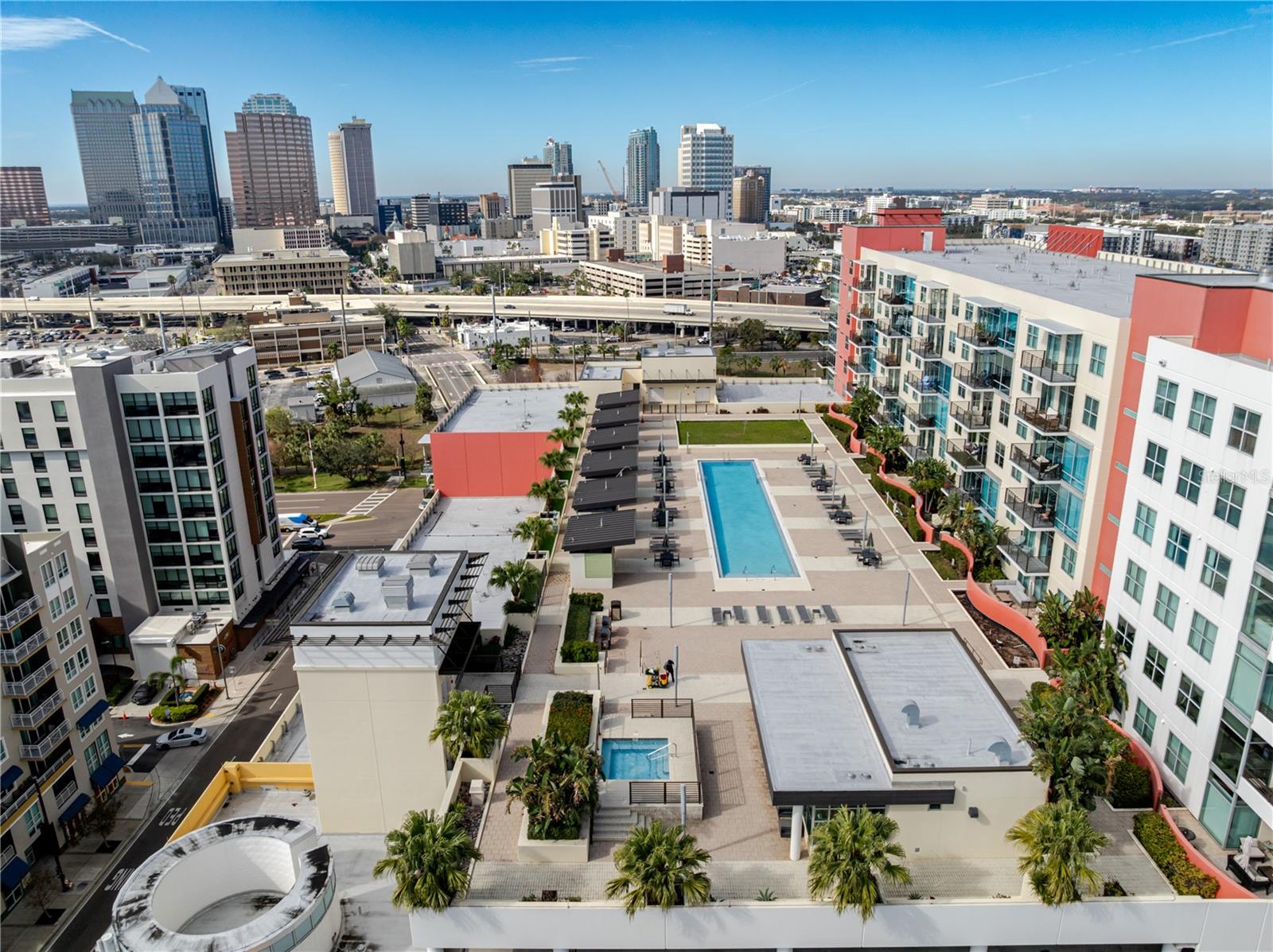
- Jim Tacy, Broker
- Tropic Shores Realty
- Mobile: 352.279.4408
- Office: 352.556.4875
- tropicshoresrealty@gmail.com
Share this property:
Contact Jim Tacy
Schedule A Showing
Request more information
- Home
- Property Search
- Search results
- 1120 Kennedy Boulevard 1520, TAMPA, FL 33602
Property Photos






























- MLS#: TB8430928 ( Residential )
- Street Address: 1120 Kennedy Boulevard 1520
- Viewed: 12
- Price: $289,000
- Price sqft: $466
- Waterfront: No
- Year Built: 2007
- Bldg sqft: 620
- Bedrooms: 1
- Total Baths: 1
- Full Baths: 1
- Garage / Parking Spaces: 1
- Days On Market: 10
- Additional Information
- Geolocation: 27.951 / -82.4475
- County: HILLSBOROUGH
- City: TAMPA
- Zipcode: 33602
- Subdivision: Grand Central At Kennedy Resid
- Building: Grand Central At Kennedy Residences A Condo
- Elementary School: Just
- Middle School: ton Tech
- High School: Blake
- Provided by: EXIT BAYSHORE REALTY
- Contact: Justin Hubbard
- 813-839-6869

- DMCA Notice
-
DescriptionLive in the vibrant Channelside district of Downtown Tampa! This stunning 1 bedroom, 1 bath condo features dramatic floor to ceiling glass windows in the living room, flooding the space with natural light and showcasing sweeping city views. Inside, youll find an open concept layout with a stylish kitchen, sleek finishes, and a spacious bedroom retreat. The A/C is on a chiller system so electric bills are very low. The building offers resort style amenities, including a fully equipped fitness center, clubhouse, hot tub and two sparkling swimming pools perfect for relaxing or entertaining. Step outside and enjoy dozens of bars, restaurants, grocery store and shops right downstairsall within minutes to the Tampa Riverwalk, Amalie Arena, and Water Street. Whether youre looking for a primary residence or an investment opportunity, this Channelside condo blends modern city living with unbeatable convenience.
Property Location and Similar Properties
All
Similar
Features
Appliances
- Convection Oven
- Dishwasher
- Disposal
- Dryer
- Exhaust Fan
- Microwave
- Range
- Range Hood
- Refrigerator
- Trash Compactor
- Washer
Association Amenities
- Fitness Center
- Pool
- Security
- Spa/Hot Tub
Home Owners Association Fee
- 562.64
Home Owners Association Fee Includes
- Guard - 24 Hour
- Pool
- Escrow Reserves Fund
- Gas
- Insurance
- Maintenance Structure
- Maintenance Grounds
- Management
- Pest Control
- Recreational Facilities
- Security
- Sewer
- Trash
- Water
Association Name
- Cheryl McGann
Association Phone
- 813-955-7393
Carport Spaces
- 0.00
Close Date
- 0000-00-00
Cooling
- Central Air
Country
- US
Covered Spaces
- 0.00
Exterior Features
- Storage
Flooring
- Vinyl
Furnished
- Unfurnished
Garage Spaces
- 1.00
Heating
- Central
High School
- Blake-HB
Insurance Expense
- 0.00
Interior Features
- Ceiling Fans(s)
- Open Floorplan
Legal Description
- GRAND CENTRAL AT KENNEDY RESIDENCES A CONDOMINIUM UNIT 2014W AND AN UNDIV INT IN COMMON ELEMENTS A/K/A UNIT 1512
Levels
- One
Living Area
- 620.00
Lot Features
- City Limits
Middle School
- Middleton Middle Tech-HB
Area Major
- 33602 - Tampa
Net Operating Income
- 0.00
Occupant Type
- Vacant
Open Parking Spaces
- 0.00
Other Expense
- 0.00
Parcel Number
- A-19-29-19-98Y-000000-02014.W
Parking Features
- Assigned
Pets Allowed
- Yes
Property Type
- Residential
Roof
- Built-Up
School Elementary
- Just-HB
Sewer
- Public Sewer
Style
- Contemporary
Tax Year
- 2024
Township
- 29
Unit Number
- 1520
Utilities
- Cable Connected
- Public
View
- City
- Pool
Views
- 12
Water Source
- Public
Year Built
- 2007
Zoning Code
- CD-2
Listing Data ©2025 Greater Tampa Association of REALTORS®
The information provided by this website is for the personal, non-commercial use of consumers and may not be used for any purpose other than to identify prospective properties consumers may be interested in purchasing.Display of MLS data is usually deemed reliable but is NOT guaranteed accurate.
Datafeed Last updated on October 5, 2025 @ 12:00 am
©2006-2025 brokerIDXsites.com - https://brokerIDXsites.com
