
- Jim Tacy, Broker
- Tropic Shores Realty
- Mobile: 352.279.4408
- Office: 352.556.4875
- tropicshoresrealty@gmail.com
Share this property:
Contact Jim Tacy
Schedule A Showing
Request more information
- Home
- Property Search
- Search results
- 5109 Horton Road, PLANT CITY, FL 33567
Property Photos
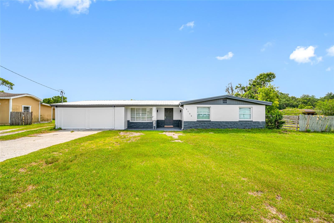

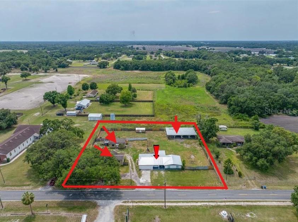
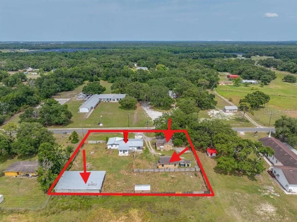
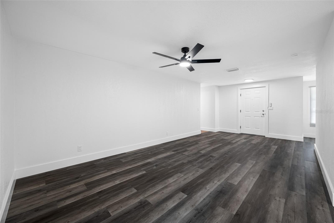
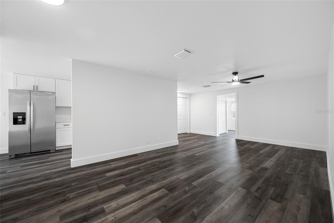
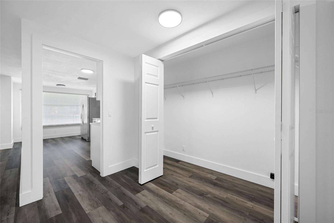
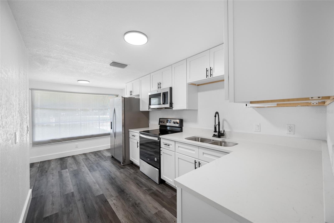
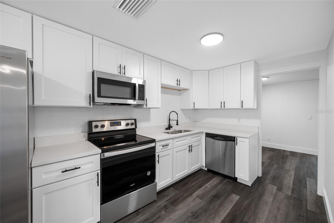
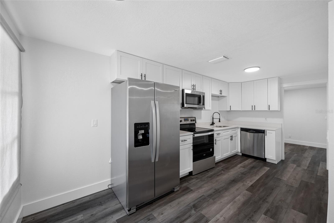
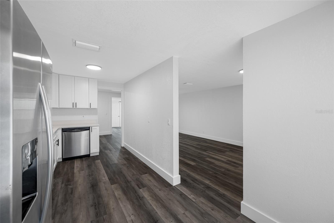
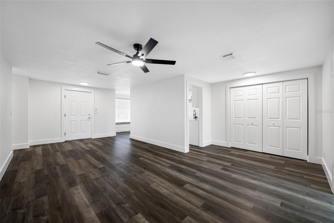
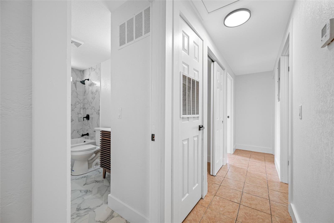
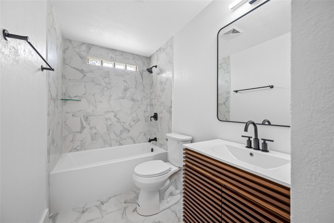
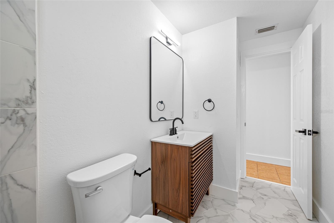
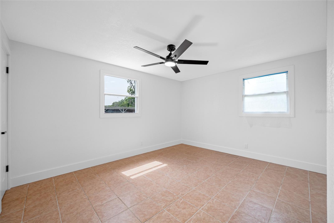
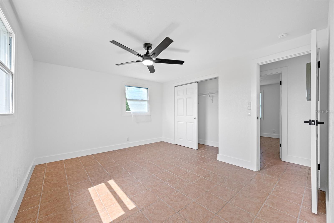
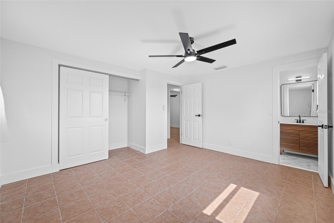
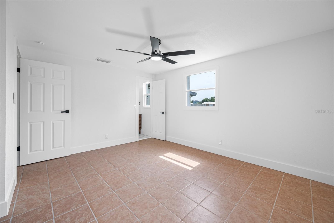
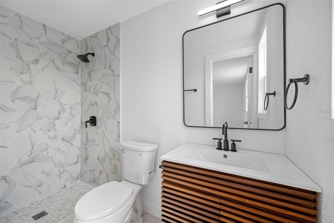
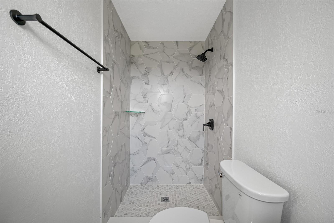
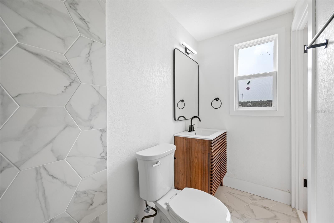
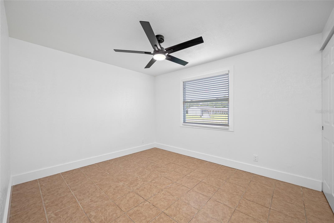
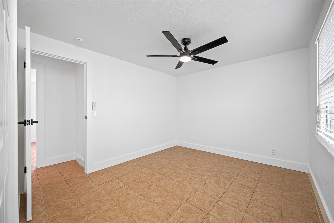
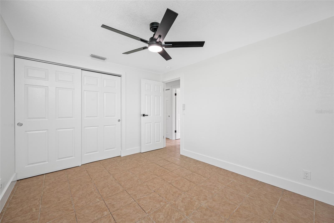
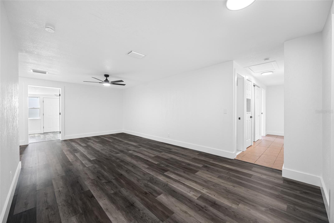
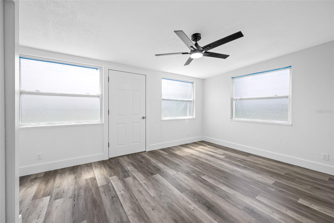
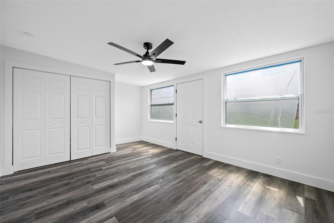
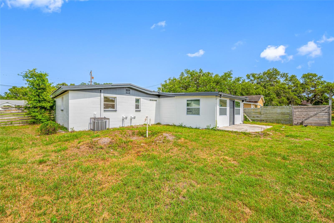
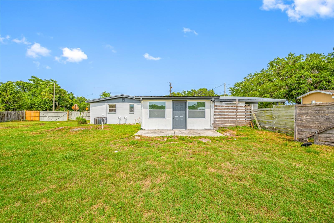
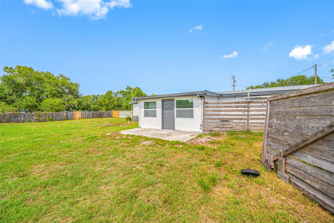
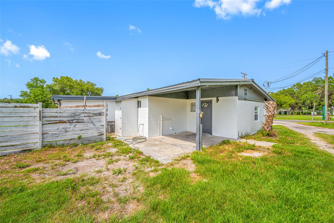
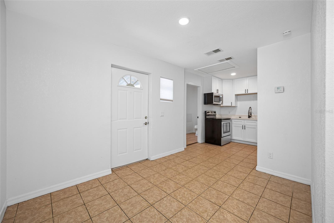
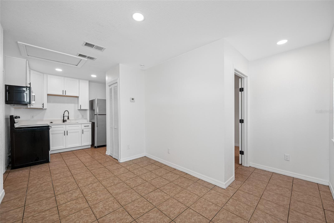
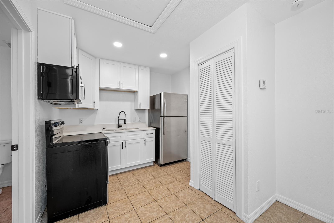
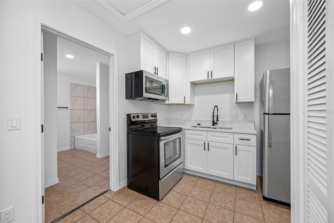
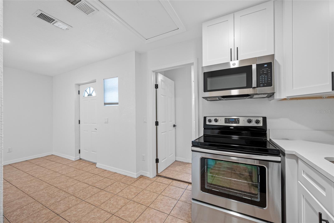
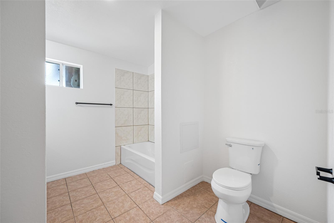
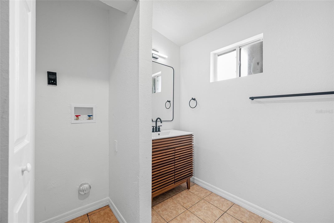
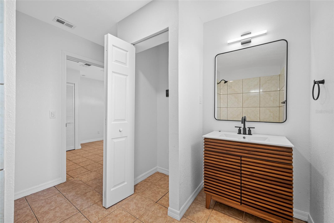
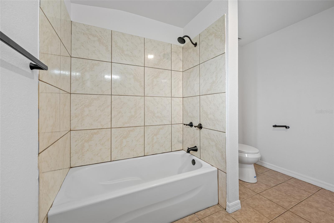
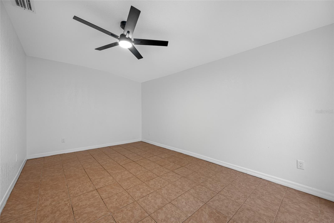
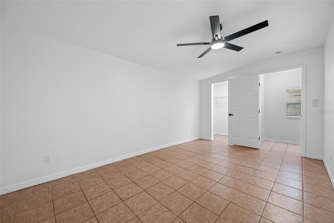
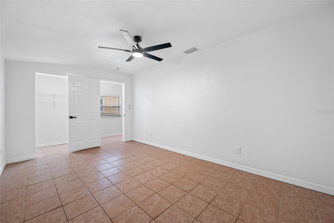
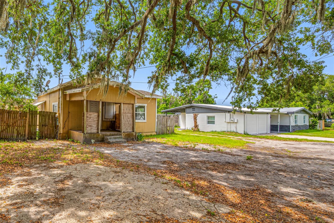
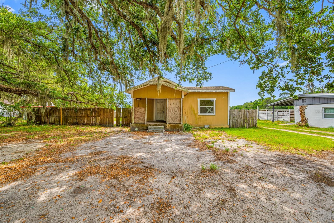
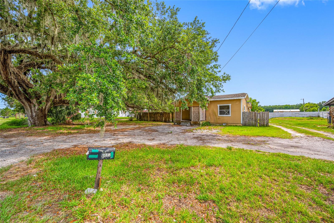
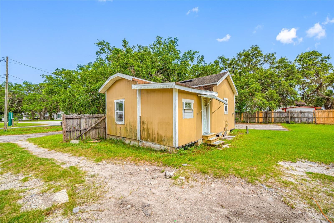
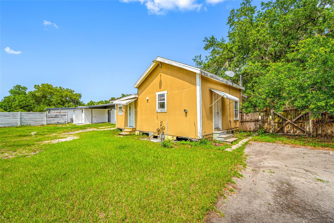
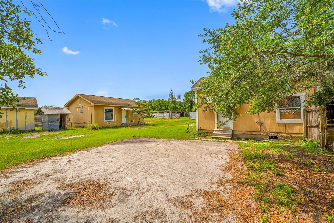
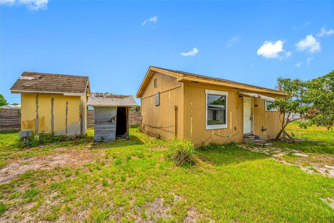
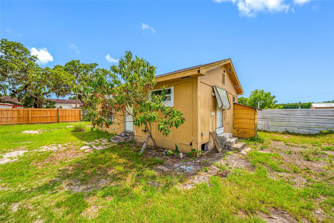
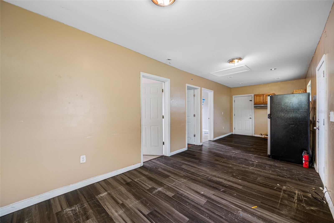
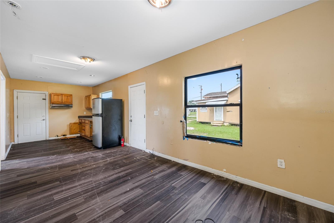
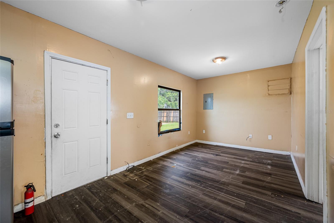
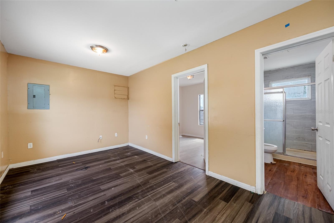
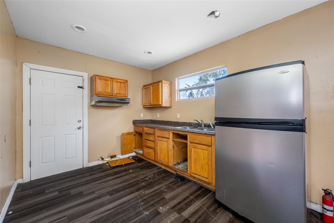
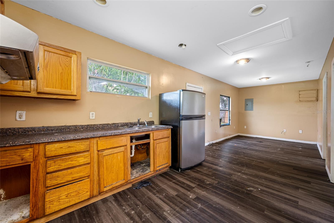
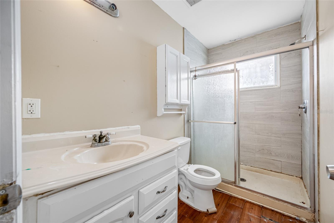
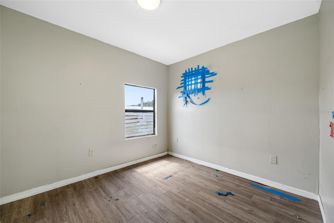
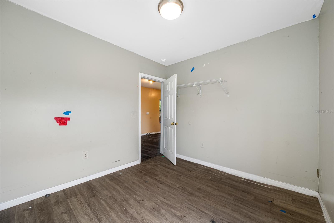
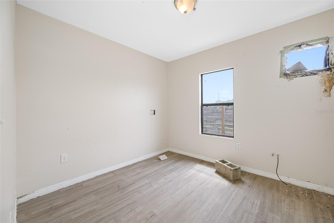
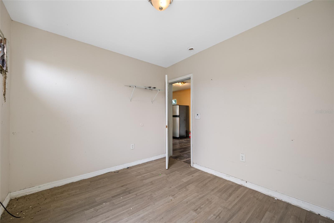
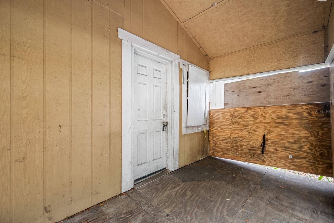
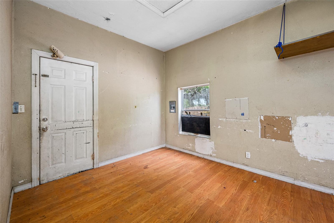
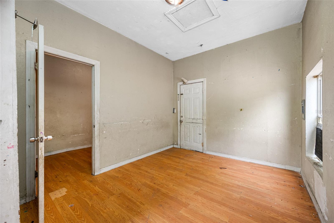
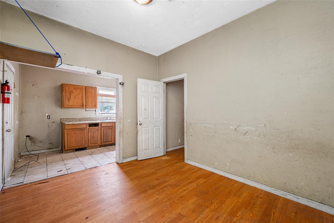
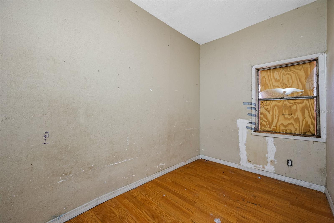
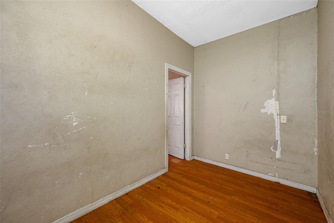
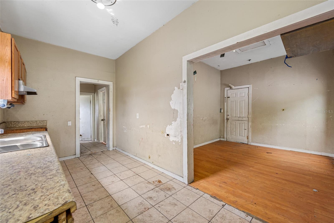
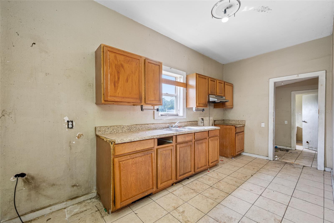
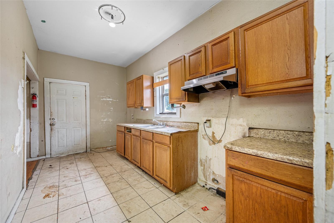
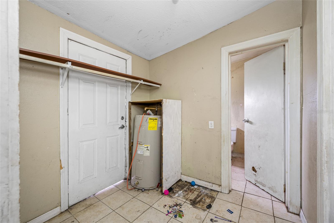
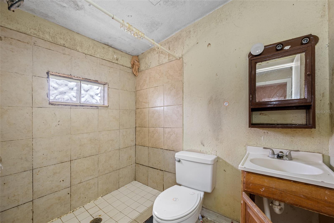
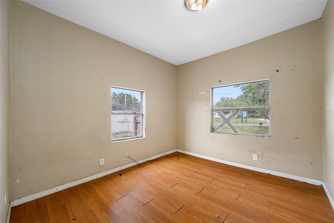
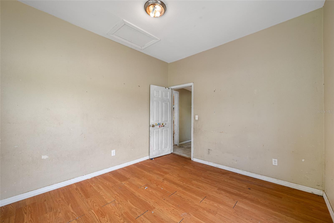
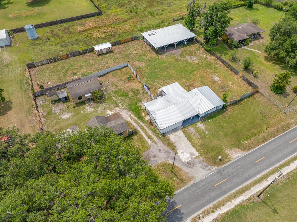
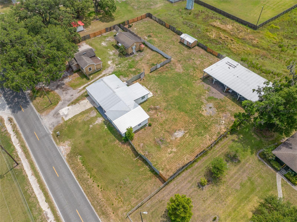
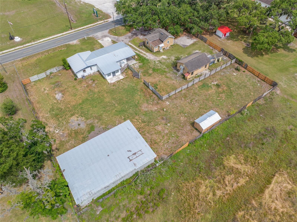
- MLS#: TB8430701 ( Residential )
- Street Address: 5109 Horton Road
- Viewed: 3
- Price: $369,000
- Price sqft: $170
- Waterfront: No
- Year Built: 1966
- Bldg sqft: 2174
- Bedrooms: 4
- Total Baths: 2
- Full Baths: 2
- Days On Market: 10
- Additional Information
- Geolocation: 27.9426 / -82.0806
- County: HILLSBOROUGH
- City: PLANT CITY
- Zipcode: 33567
- Subdivision: Unplatted
- Elementary School: Pinecrest
- Middle School: Turkey Creek
- High School: Durant
- Provided by: DEMETER PROPERTIES INC
- Contact: Heidi Arnold
- 813-226-0687

- DMCA Notice
-
DescriptionBrand New Septic! Exceptional Owner Occupant or Investor Opportunity in Plant City! Discover this unique multi structure compound featuring a beautifully updated main residence, an attached in law suite/duplex, two additional rental homes in need of renovation, and a spacious 4 bay storage shed all on one versatile property! The main house offers 4 bedrooms and 2 bathrooms with modern updates, perfect for comfortable living. Attached is a fully updated 1 bedroom, 1 bath in law suite/duplex, ideal for extended family or additional rental income. Two detached 2 bedroom, 1 bath homes are also located on the property, ready for rehab and repair excellent opportunities for future rental income, guest homes, or multi generational living. A large 4 bay storage shed provides ample space for storage, vehicles, or workshop use, making this property even more functional for owners or tenants. Whether you're an investor seeking strong income potential or an owner occupant looking for flexible living arrangements, this Plant City property offers endless possibilities. Live in one unit while renovating and renting the others the options are wide open! Seller is an investor and has never occupied the property. Room sizes are approximate and reflect the Updated Main House. HVAC for the 4/2 is a 2025: Attached Duplex is a 2013. Roof: Existing metal roof when acquired by investor. Electrical Information: 5111 Front House to the left of 5109 has its own meter and panel and properly connected. 5111 Back house feeds off the front 5111 house. 5109 with duplex has its own meter and panel inside only and connected together with the duplex side. Shed and Barn do not have power. New Septic 1250 gallon tank: New 540 Main Lift Station: 540 Pump Station for smaller homes. Seller is an investor and has never occupied the property. All room sizes are Approximate
Property Location and Similar Properties
All
Similar
Features
Appliances
- Dishwasher
- Electric Water Heater
- Microwave
- Range
- Refrigerator
Home Owners Association Fee
- 0.00
Carport Spaces
- 0.00
Close Date
- 0000-00-00
Cooling
- Central Air
Country
- US
Covered Spaces
- 0.00
Exterior Features
- Lighting
Flooring
- Luxury Vinyl
- Tile
Garage Spaces
- 0.00
Heating
- Central
High School
- Durant-HB
Insurance Expense
- 0.00
Interior Features
- Ceiling Fans(s)
- Eat-in Kitchen
- Living Room/Dining Room Combo
- Stone Counters
Legal Description
- N 210 FT OF S 420 FT OF E 210 FT OF NE 1/4 OF SW 1/4
Levels
- One
Living Area
- 1935.00
Middle School
- Turkey Creek-HB
Area Major
- 33567 - Plant City
Net Operating Income
- 0.00
Occupant Type
- Vacant
Open Parking Spaces
- 0.00
Other Expense
- 0.00
Parcel Number
- U-23-29-22-ZZZ-000005-05800.0
Property Type
- Residential
Roof
- Metal
School Elementary
- Pinecrest-HB
Sewer
- Septic Tank
Tax Year
- 2024
Township
- 29
Utilities
- Public
Virtual Tour Url
- https://www.propertypanorama.com/instaview/stellar/TB8430701
Water Source
- Well
Year Built
- 1966
Zoning Code
- ASC-1
Listing Data ©2025 Greater Tampa Association of REALTORS®
The information provided by this website is for the personal, non-commercial use of consumers and may not be used for any purpose other than to identify prospective properties consumers may be interested in purchasing.Display of MLS data is usually deemed reliable but is NOT guaranteed accurate.
Datafeed Last updated on October 4, 2025 @ 12:00 am
©2006-2025 brokerIDXsites.com - https://brokerIDXsites.com
