
- Jim Tacy, Broker
- Tropic Shores Realty
- Mobile: 352.279.4408
- Office: 352.556.4875
- tropicshoresrealty@gmail.com
Share this property:
Contact Jim Tacy
Schedule A Showing
Request more information
- Home
- Property Search
- Search results
- 101 Cambridge Trail 194, SUN CITY CENTER, FL 33573
Property Photos
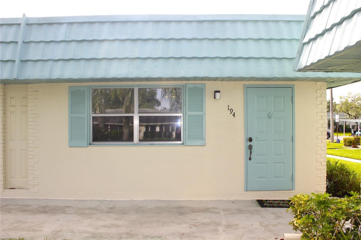

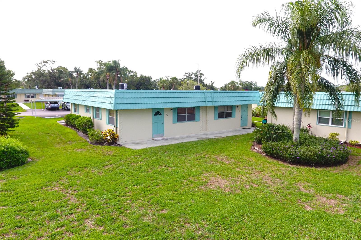
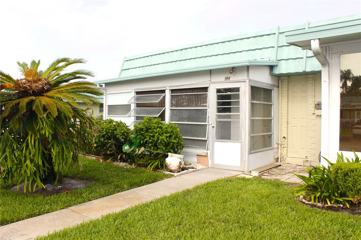
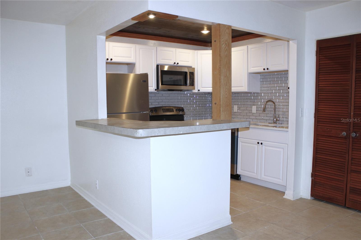
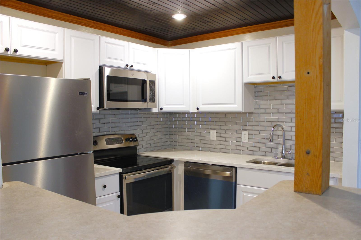
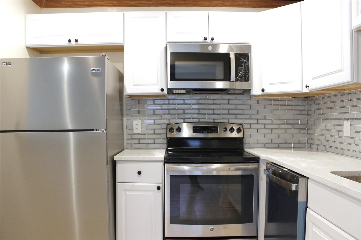
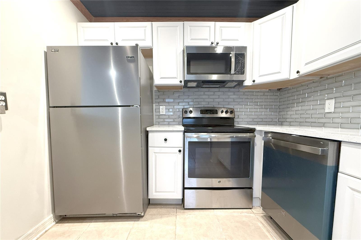
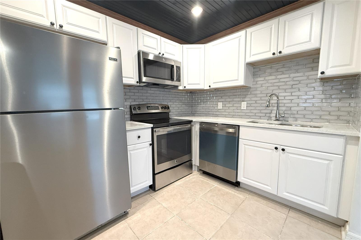
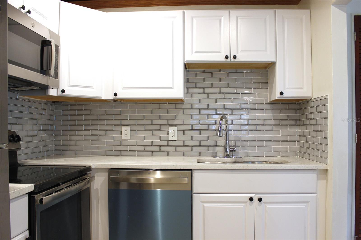
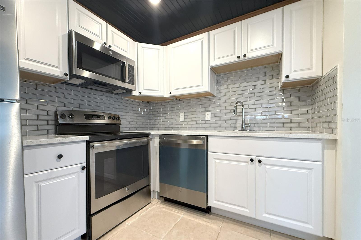
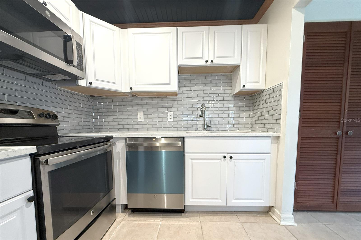
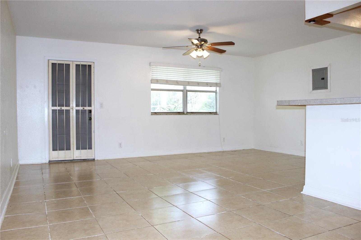
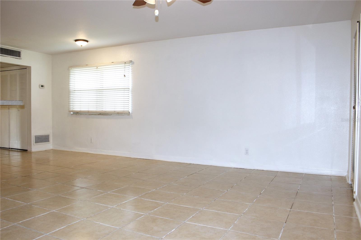
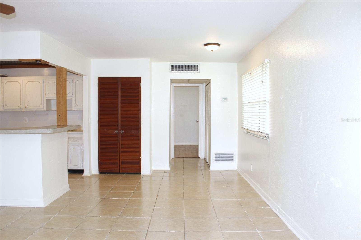
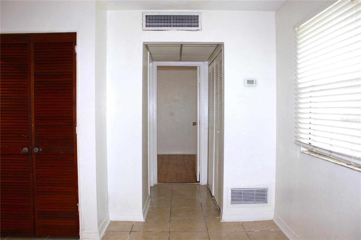
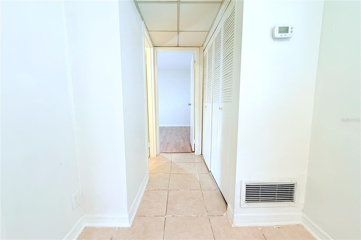
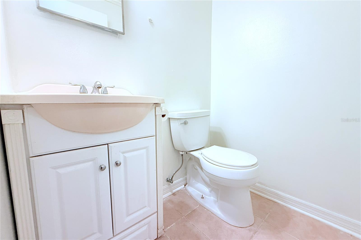
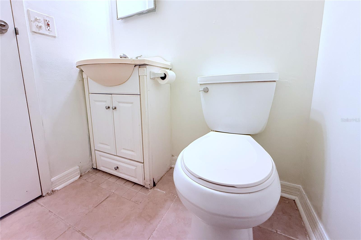
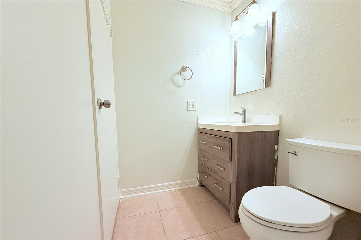
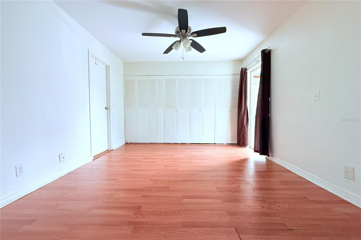
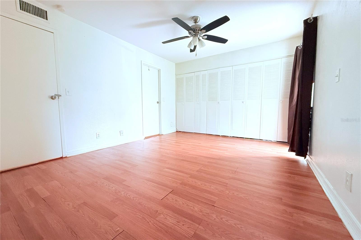
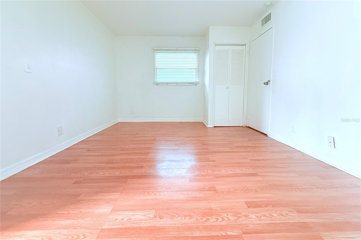
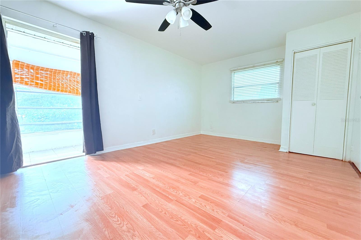
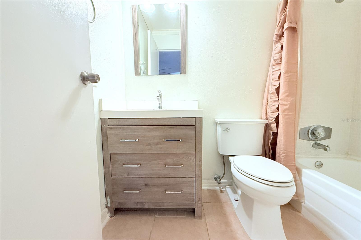
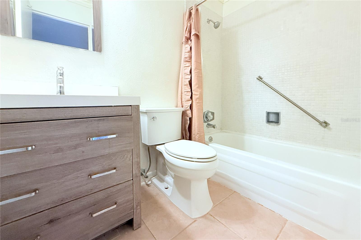
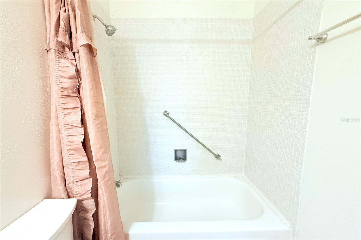
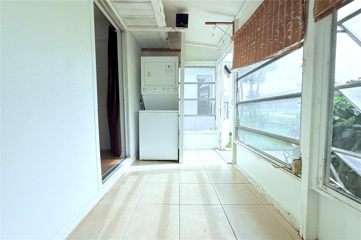
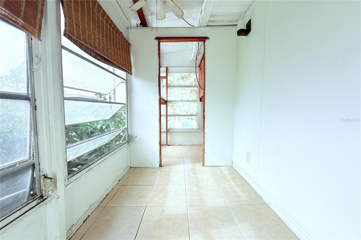
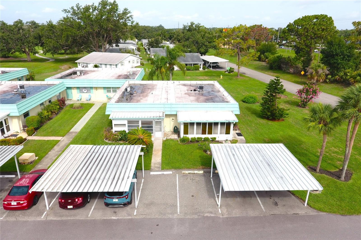
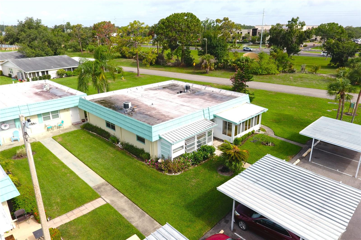
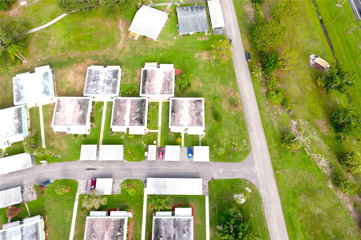
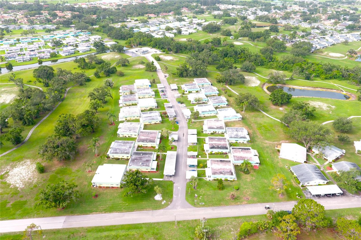
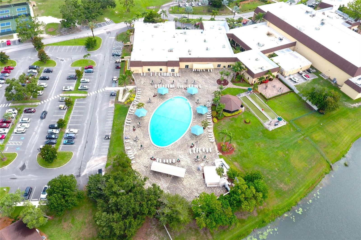
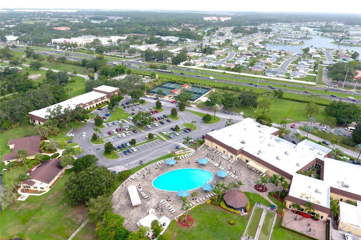
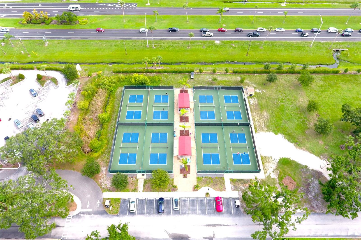
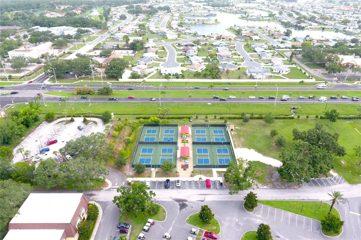
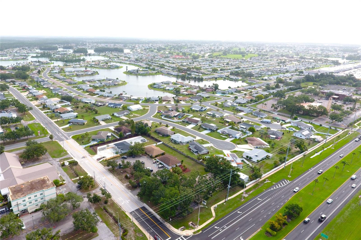
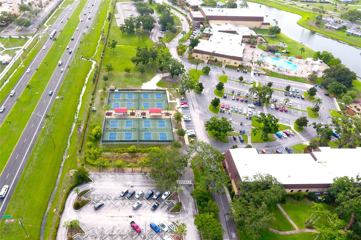
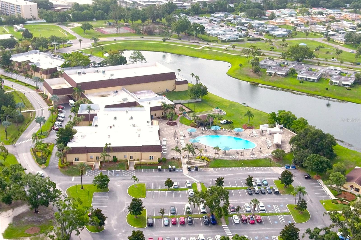
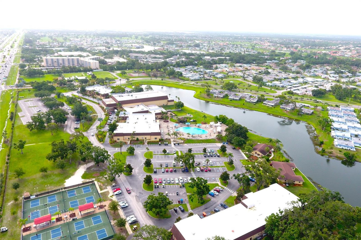
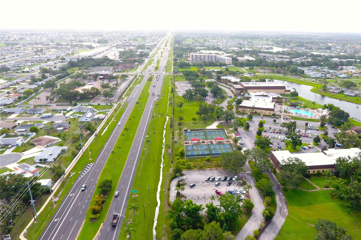
- MLS#: TB8430533 ( Residential Lease )
- Street Address: 101 Cambridge Trail 194
- Viewed: 4
- Price: $1,200
- Price sqft: $1
- Waterfront: No
- Year Built: 1973
- Bldg sqft: 908
- Bedrooms: 1
- Total Baths: 2
- Full Baths: 1
- 1/2 Baths: 1
- Garage / Parking Spaces: 1
- Days On Market: 11
- Additional Information
- Geolocation: 27.7107 / -82.3648
- County: HILLSBOROUGH
- City: SUN CITY CENTER
- Zipcode: 33573
- Subdivision: Cambridge I Condominium
- Building: Cambridge I Condominium
- Provided by: PARADISE REALTY AND INVESTMENT
- Contact: Daniela Baeza
- 954-225-0118

- DMCA Notice
-
DescriptionSteps from the North Clubhouse, this private and peaceful condo (1/1.5) offers truly maintenance free living in one of Floridas premier 55+ communities. Uniquely designed, it features a built in pantry, extra storage, and even a dedicated workshopperfect for hobbies or DIY projects. The HOA fees cover a wide range of services and amenities: 24 hour gated security, premium cable, high speed Internet, water, sewer, trash, pest control, exterior and grounds maintenance, building insurance, escrow reserves, and access to all community facilities. Located in the highly desirable Kings Point, a resort style community, residents enjoy two stunning clubhouses, an 850 seat Veterans Theater, six heated pools, two hot tubs, a luxurious spa, tennis courts, three golf courses, billiards, pickleball, and state of the art fitness centers. Over 200 social and sports clubs ensure there's always something to do. Conveniently accessible by golf cart, youll find doctors, hospitals, shopping, banking, and dining just minutes away. And with world class beaches, fishing, Tampas cruise port, and even Disney World nearby, Kings Point truly offers the best of Florida living!
Property Location and Similar Properties
All
Similar
Features
Appliances
- Dishwasher
- Disposal
- Dryer
- Electric Water Heater
- Exhaust Fan
- Ice Maker
- Microwave
- Range
- Refrigerator
- Washer
Association Amenities
- Cable TV
- Clubhouse
- Fitness Center
- Gated
- Golf Course
- Handicap Modified
- Laundry
- Maintenance
- Pickleball Court(s)
- Pool
- Recreation Facilities
- Sauna
- Security
- Shuffleboard Court
- Spa/Hot Tub
- Tennis Court(s)
- Wheelchair Access
Home Owners Association Fee
- 0.00
Association Name
- Stacey Taracek
Association Phone
- 813-296-7491
Carport Spaces
- 1.00
Close Date
- 0000-00-00
Cooling
- Central Air
Country
- US
Covered Spaces
- 0.00
Exterior Features
- Lighting
- Rain Gutters
- Sidewalk
- Sliding Doors
Flooring
- Ceramic Tile
Furnished
- Unfurnished
Garage Spaces
- 0.00
Heating
- Central
- Electric
- Heat Pump
Insurance Expense
- 0.00
Interior Features
- Ceiling Fans(s)
- Living Room/Dining Room Combo
- Open Floorplan
- Thermostat
- Window Treatments
Levels
- One
Living Area
- 800.00
Lot Features
- Corner Lot
- Level
- Near Golf Course
- Near Public Transit
- Sidewalk
- Paved
- Private
Area Major
- 33573 - Sun City Center / Ruskin
Net Operating Income
- 0.00
Occupant Type
- Vacant
Open Parking Spaces
- 0.00
Other Expense
- 0.00
Owner Pays
- Cable TV
- Electricity
- Insurance
- Internet
- Laundry
- Pest Control
- Pool Maintenance
- Recreational
- Security
- Sewer
- Trash Collection
- Water
Parcel Number
- U-12-32-19-1X3-000000-00194.0
Parking Features
- Assigned
- Covered
- Guest
Pets Allowed
- No
Property Type
- Residential Lease
Sewer
- Public Sewer
Unit Number
- 194
Utilities
- BB/HS Internet Available
- Cable Connected
- Electricity Connected
- Fiber Optics
- Public
- Sewer Connected
- Water Connected
Virtual Tour Url
- https://www.propertypanorama.com/instaview/stellar/TB8430533
Water Source
- Public
Year Built
- 1973
Listing Data ©2025 Greater Tampa Association of REALTORS®
The information provided by this website is for the personal, non-commercial use of consumers and may not be used for any purpose other than to identify prospective properties consumers may be interested in purchasing.Display of MLS data is usually deemed reliable but is NOT guaranteed accurate.
Datafeed Last updated on October 4, 2025 @ 12:00 am
©2006-2025 brokerIDXsites.com - https://brokerIDXsites.com
