
- Jim Tacy, Broker
- Tropic Shores Realty
- Mobile: 352.279.4408
- Office: 352.556.4875
- tropicshoresrealty@gmail.com
Share this property:
Contact Jim Tacy
Schedule A Showing
Request more information
- Home
- Property Search
- Search results
- 6550 West Shore Circle, TAMPA, FL 33616
Property Photos
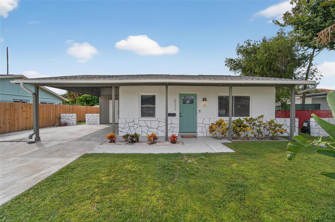

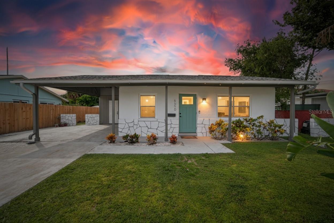
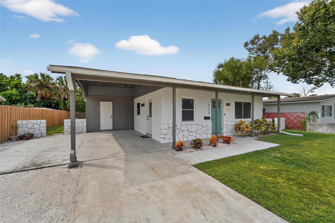
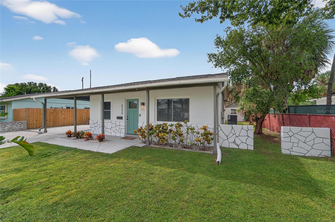
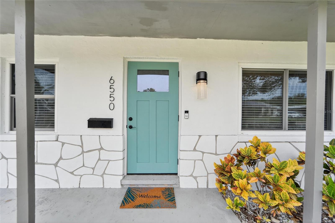
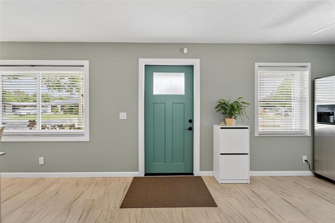
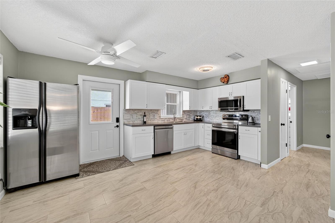
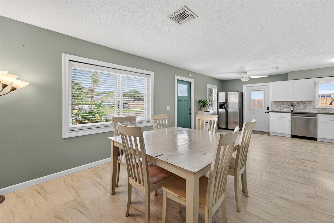
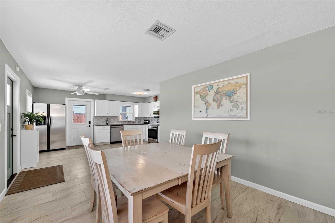
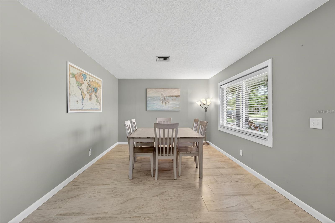
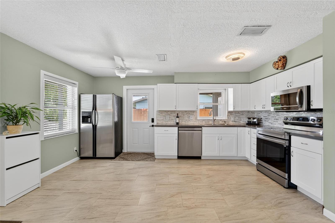
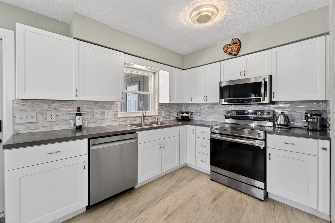
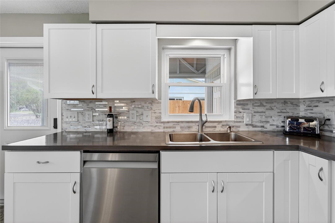
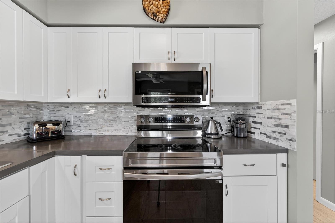
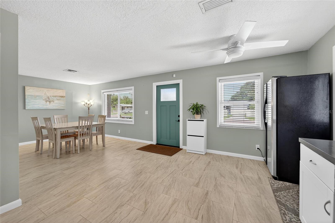
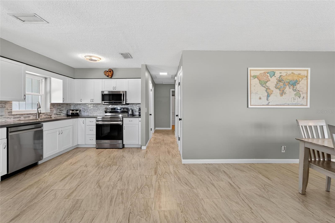
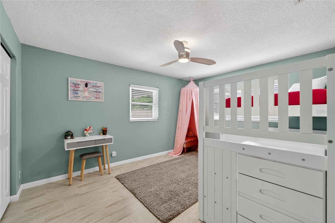
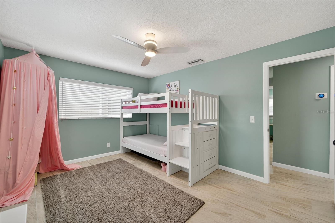
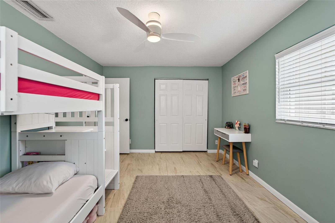
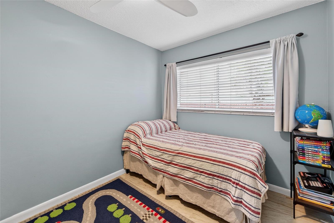
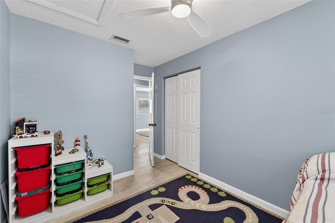
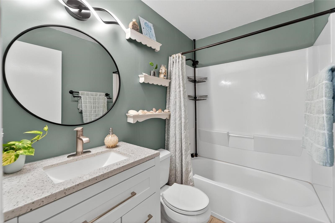
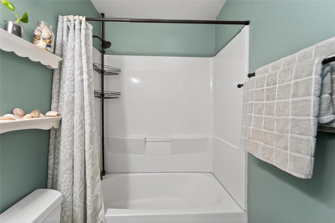
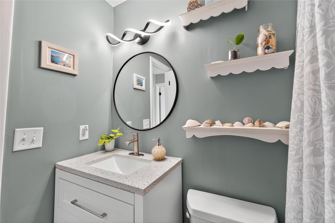
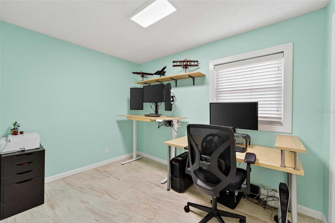
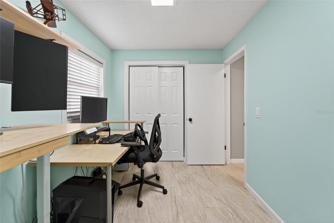
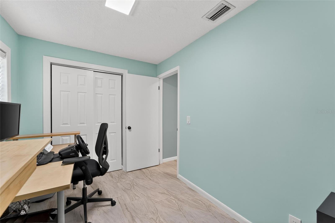
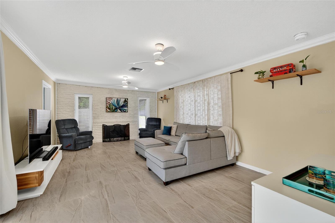
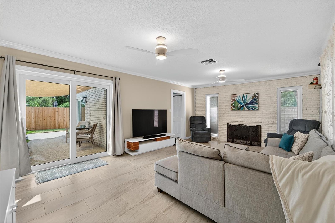
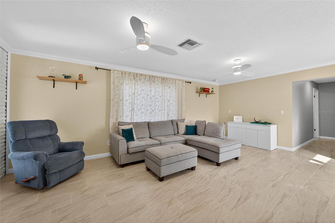
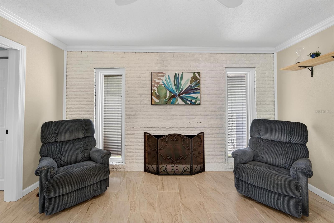
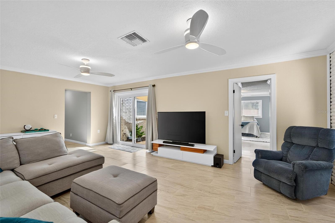
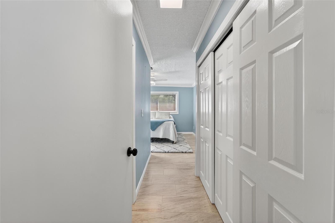
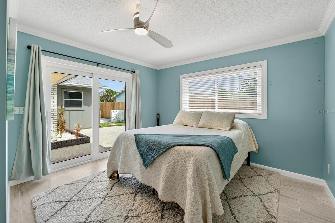
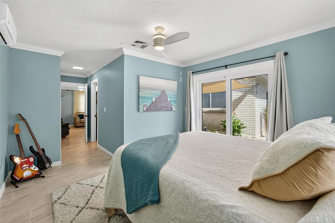
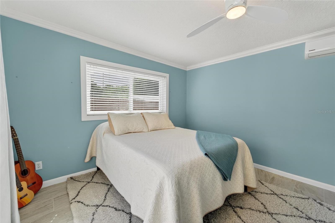
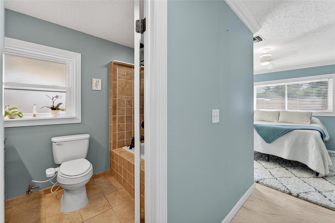
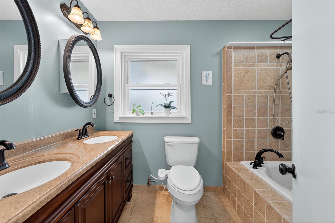
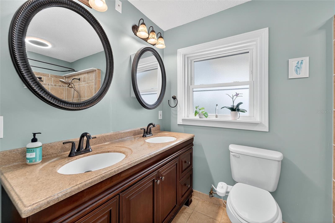
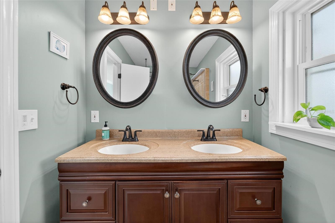
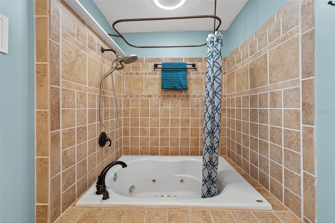
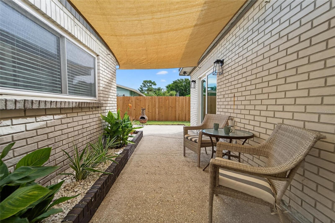
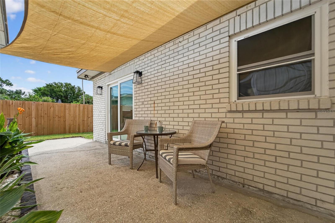
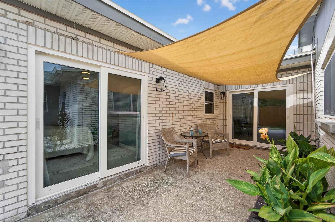
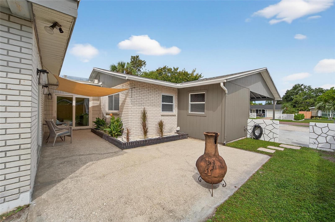
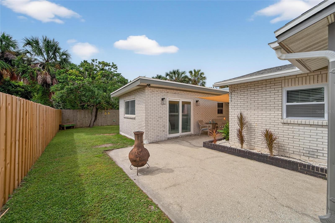
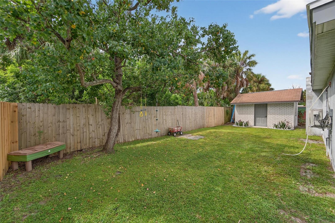
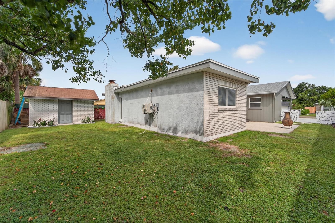
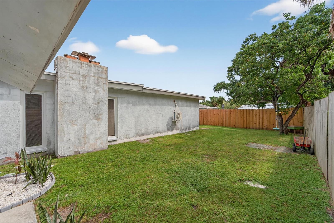
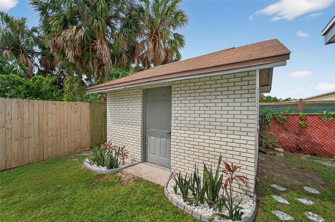
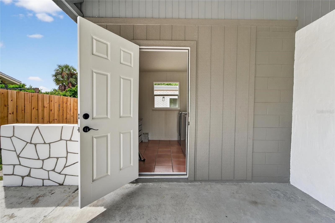
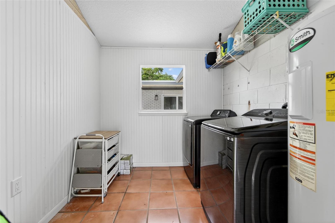
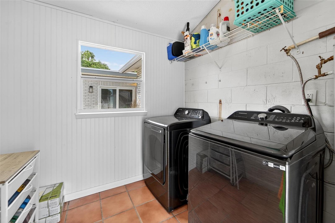
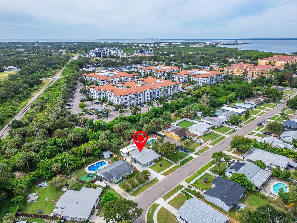
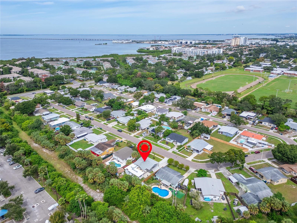
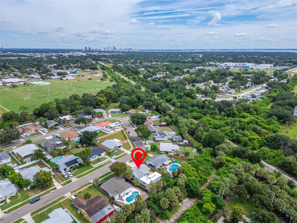
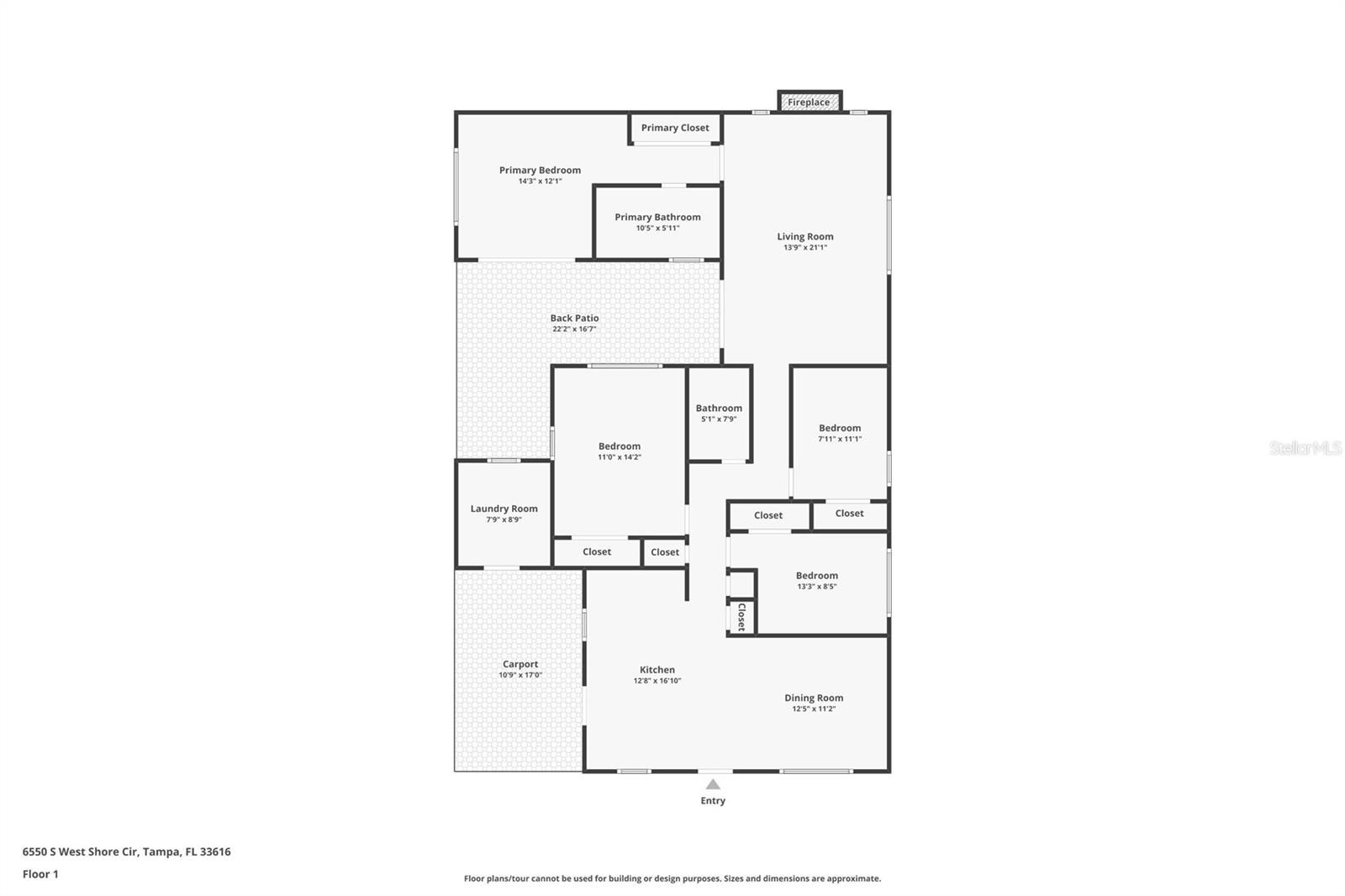
- MLS#: TB8430082 ( Residential )
- Street Address: 6550 West Shore Circle
- Viewed: 7
- Price: $475,000
- Price sqft: $293
- Waterfront: No
- Year Built: 1970
- Bldg sqft: 1621
- Bedrooms: 4
- Total Baths: 2
- Full Baths: 2
- Garage / Parking Spaces: 1
- Days On Market: 9
- Additional Information
- Geolocation: 27.8722 / -82.5245
- County: HILLSBOROUGH
- City: TAMPA
- Zipcode: 33616
- Subdivision: Westshore Estates South 1st Ad
- Elementary School: Lanier
- Middle School: Madison
- High School: Robinson
- Provided by: SELLSTATE COASTAL REALTY
- Contact: Amy M. Storch
- 813-940-0101

- DMCA Notice
-
DescriptionWelcome to 6550 S. Westshore Circle, a beautifully renovated 4 bedroom home offering both comfort and convenience in the heart of South Tampa. Perfectly situated just 5 minutes from MacDill Air Force Base, 10 minutes to Picnic Island Park and the Gandy Boat Ramp, and only 15 minutes to Channelside, youll enjoy easy access to beaches, dining, and vibrant city life. Favorite local spots like Salt Shack on the Bay are just around the corner, making this location unbeatable. Step inside to discover a thoughtfully updated interior with new Front and side doors, fresh interior and exterior paint, and stylish new tile floors throughout and renovated guest bathroom. The expanded kitchen has been completely renovated, offering the perfect space for cooking and entertaining. Major improvements give you peace of mind with a brand new roof installed May 2025, partially all new HVAC duct work also completed in May 2025 (living room and primary bedroom), and a newer HVAC system from 2023. In addition, the plumbing system was fully jetted out in 2023 with a new PVC Clean Out, ensuring this home is truly move in ready! The open layout living room at the back of the home provides a relaxing retreat with plenty of privacy, fireplace, and natural light. One of the guest bedrooms can easily double as a home office, while the spacious primary suite is tucked away at the rear of the home with en suite bathroom and with sliding glass doors that open directly to your fenced backyard. You have a shaded Breezeway leading out of both the Living Room and Primary Bedroom that flows into your fenced in back yard. Large 12x8 Shed conveys with home perfect for storage. Whether youre entertaining, working from home, or simply enjoying quiet evenings, this home adapts to your lifestyle with ease. With its prime location, recent renovations, and most major 4 point items updated, this home checks every box and is ready for its new owner!
Property Location and Similar Properties
All
Similar
Features
Appliances
- Dishwasher
- Electric Water Heater
- Microwave
- Range
- Refrigerator
Home Owners Association Fee
- 0.00
Carport Spaces
- 1.00
Close Date
- 0000-00-00
Cooling
- Central Air
- Ductless
Country
- US
Covered Spaces
- 0.00
Exterior Features
- Lighting
- Rain Gutters
- Sidewalk
Flooring
- Tile
Garage Spaces
- 0.00
Heating
- Central
High School
- Robinson-HB
Insurance Expense
- 0.00
Interior Features
- Ceiling Fans(s)
- Crown Molding
- Solid Surface Counters
Legal Description
- WESTSHORE ESTATES SOUTH 1ST ADDITION LOT 25 BLOCK 1
Levels
- One
Living Area
- 1621.00
Lot Features
- Paved
Middle School
- Madison-HB
Area Major
- 33616 - Tampa
Net Operating Income
- 0.00
Occupant Type
- Owner
Open Parking Spaces
- 0.00
Other Expense
- 0.00
Other Structures
- Shed(s)
Parcel Number
- A-17-30-18-42B-000001-00025.0
Possession
- Close Of Escrow
Property Type
- Residential
Roof
- Shingle
School Elementary
- Lanier-HB
Sewer
- Public Sewer
Tax Year
- 2024
Township
- 30
Utilities
- Public
Virtual Tour Url
- https://zillow.com/view-imx/bebe3bdc-6110-4928-83e0-8ffa4f61e415?initialViewType=pano&setAttribution=mls&utm_source=dashboard&wl=1
Water Source
- Public
Year Built
- 1970
Zoning Code
- RS-60
Listing Data ©2025 Greater Tampa Association of REALTORS®
The information provided by this website is for the personal, non-commercial use of consumers and may not be used for any purpose other than to identify prospective properties consumers may be interested in purchasing.Display of MLS data is usually deemed reliable but is NOT guaranteed accurate.
Datafeed Last updated on October 5, 2025 @ 12:00 am
©2006-2025 brokerIDXsites.com - https://brokerIDXsites.com
