
- Jim Tacy, Broker
- Tropic Shores Realty
- Mobile: 352.279.4408
- Office: 352.556.4875
- tropicshoresrealty@gmail.com
Share this property:
Contact Jim Tacy
Schedule A Showing
Request more information
- Home
- Property Search
- Search results
- 620 Rollingwood Lane, VALRICO, FL 33594
Property Photos
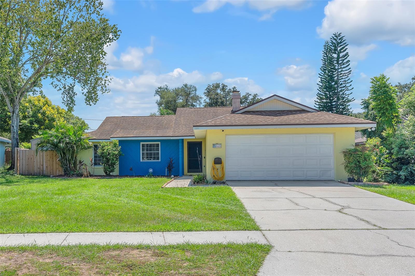

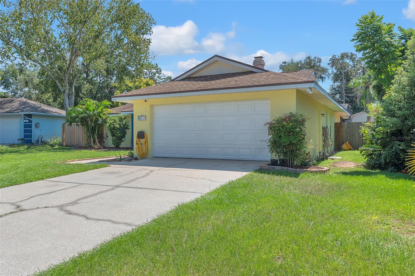
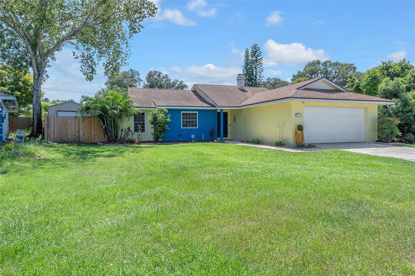
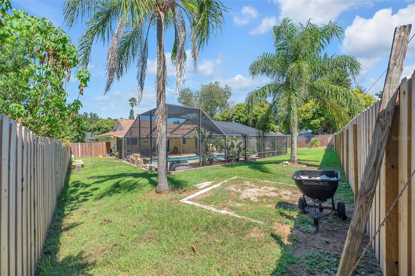
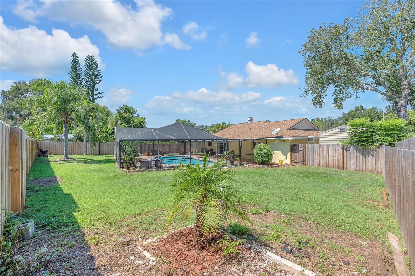
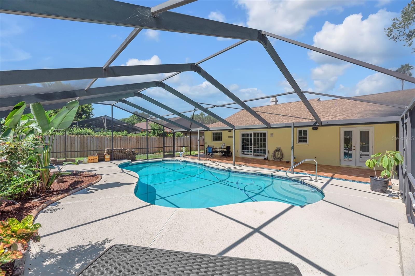
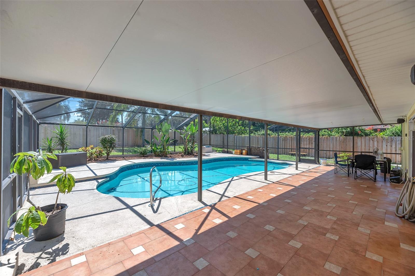
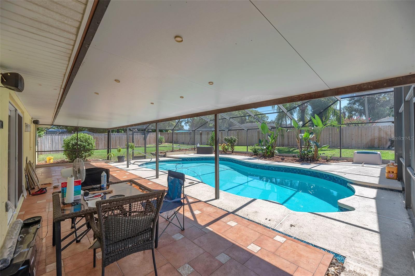
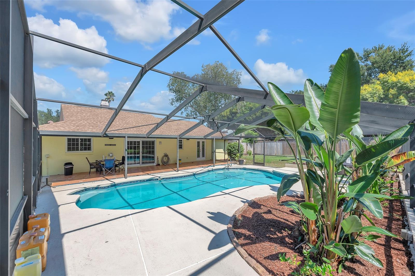
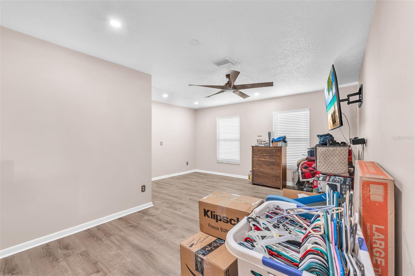
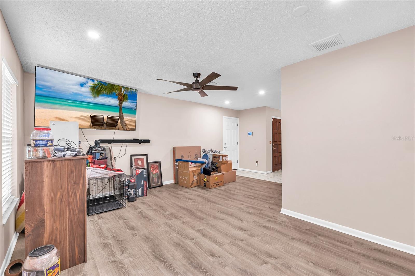
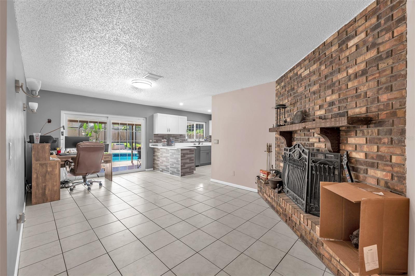
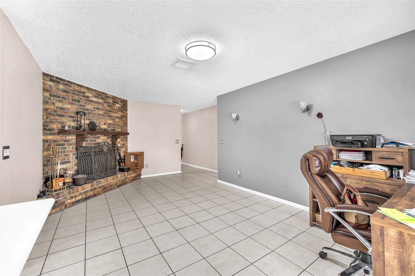
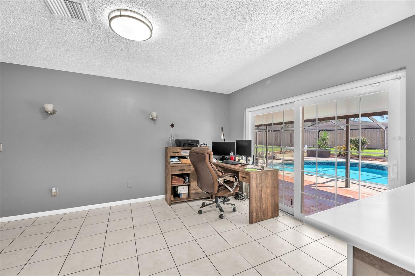
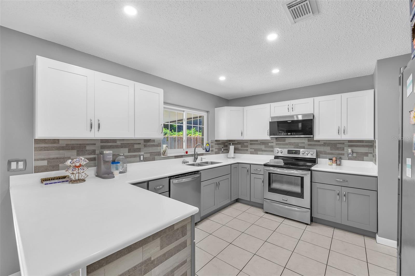
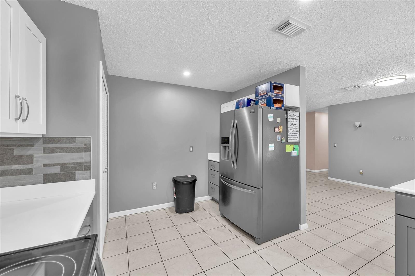
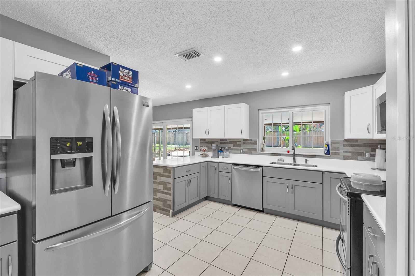
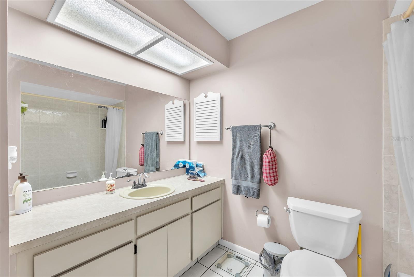
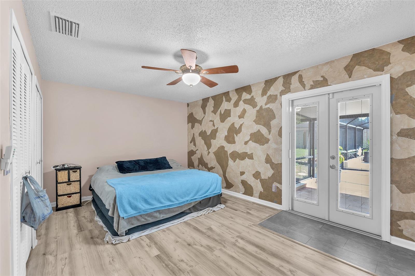
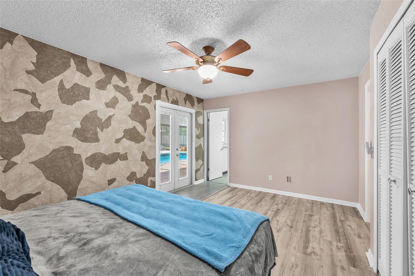
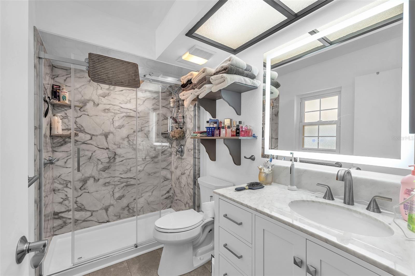
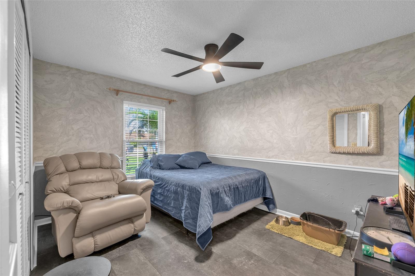
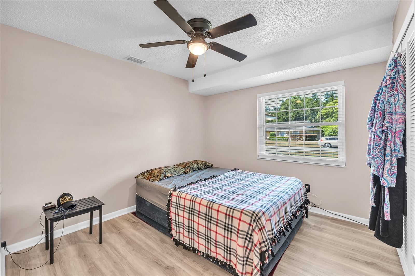
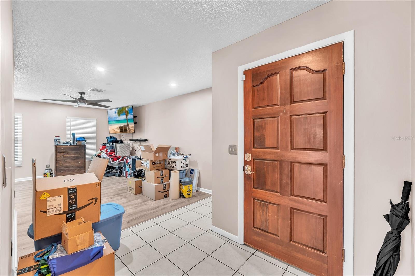
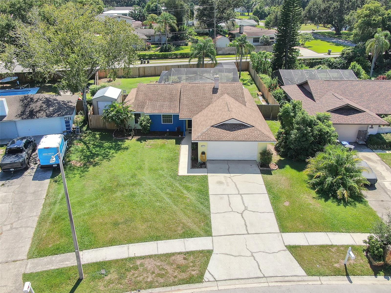
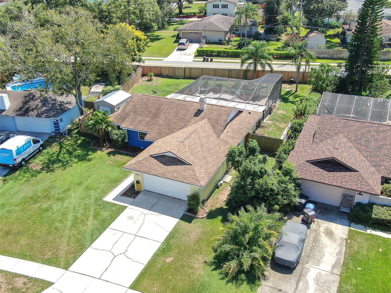
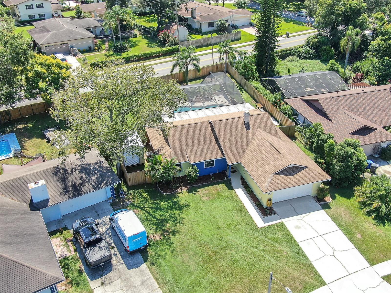
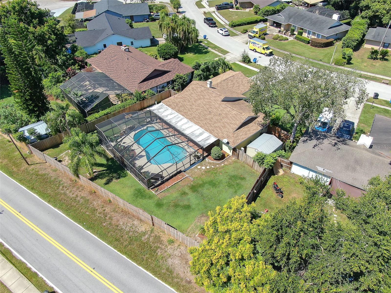
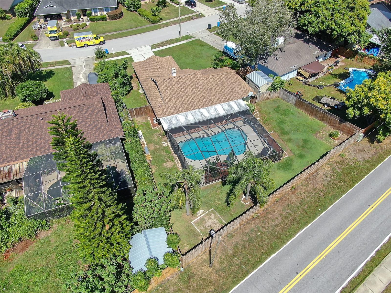
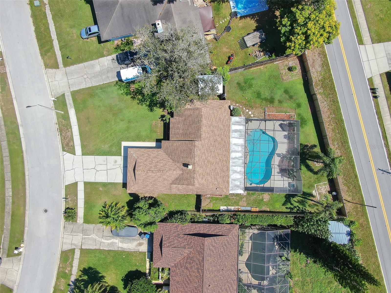
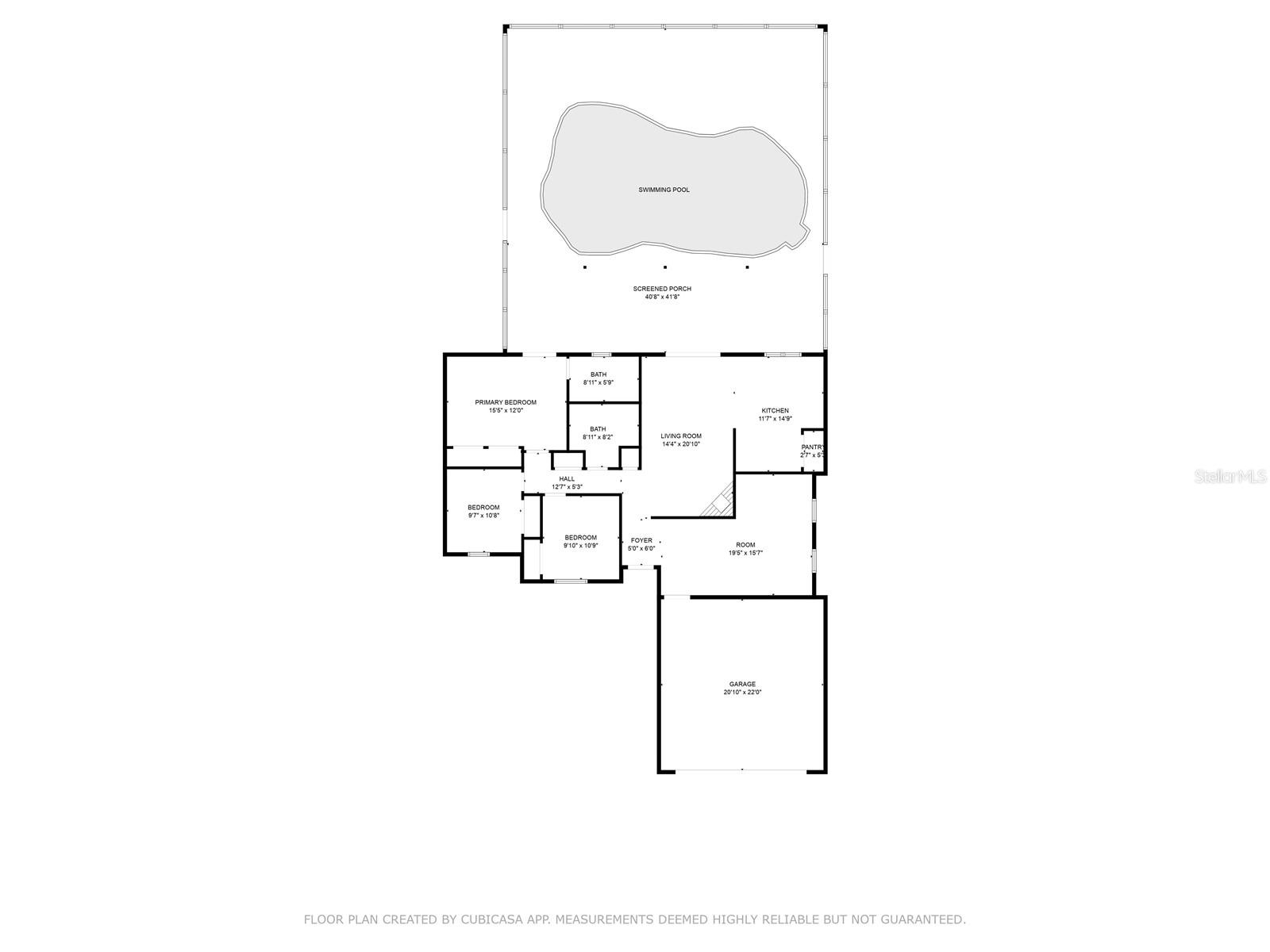
- MLS#: TB8430012 ( Residential )
- Street Address: 620 Rollingwood Lane
- Viewed: 14
- Price: $419,396
- Price sqft: $165
- Waterfront: No
- Year Built: 1980
- Bldg sqft: 2540
- Bedrooms: 3
- Total Baths: 2
- Full Baths: 2
- Garage / Parking Spaces: 2
- Days On Market: 12
- Additional Information
- Geolocation: 27.9489 / -82.2678
- County: HILLSBOROUGH
- City: VALRICO
- Zipcode: 33594
- Subdivision: Lakemont
- Elementary School: Seffner
- Middle School: Mann
- High School: Brandon
- Provided by: B & K REAL ESTATE & PROPERTY MANAGEMENT PA
- Contact: Kimberly Smith
- 813-368-4568

- DMCA Notice
-
DescriptionWelcome to your entertainment home. Make your appointment to view this 3 bedroom 2 bath pool home home. No hoa or CDD to worry about. Freshly painted inside and out, new flooring in all the bedrooms and living room, remodeled kitchen and primary bath. Hurricane windows and sliding glass door. Wood burning fireplace, flood lights, extended covered lanai with oversized pool all under screen. Oversized lot with new fencing and 3 gates. Gates on both sides of the home and a rear 6 foot gate you can access from Valrico Lake Rd. Shed on side of home conveys with double gates for access from the front and back yard. Roof replaced in 2021, a/c 2015, hot water heater 2022. Owned water softner.
Property Location and Similar Properties
All
Similar
Features
Appliances
- Dishwasher
- Disposal
- Dryer
- Microwave
- Range
- Refrigerator
- Washer
- Water Softener
Home Owners Association Fee
- 0.00
Carport Spaces
- 0.00
Close Date
- 0000-00-00
Cooling
- Central Air
Country
- US
Covered Spaces
- 0.00
Exterior Features
- Rain Gutters
- Sliding Doors
Flooring
- Ceramic Tile
- Luxury Vinyl
Garage Spaces
- 2.00
Heating
- Central
High School
- Brandon-HB
Insurance Expense
- 0.00
Interior Features
- Eat-in Kitchen
- Solid Surface Counters
- Thermostat
- Window Treatments
Legal Description
- LAKEMONT UNIT NO 2 LOT 14 BLOCK 9
Levels
- One
Living Area
- 1470.00
Lot Features
- In County
- Landscaped
- Oversized Lot
Middle School
- Mann-HB
Area Major
- 33594 - Valrico
Net Operating Income
- 0.00
Occupant Type
- Owner
Open Parking Spaces
- 0.00
Other Expense
- 0.00
Other Structures
- Shed(s)
Parcel Number
- U-24-29-20-2AO-000009-00014.0
Pool Features
- Gunite
- In Ground
- Lighting
- Pool Sweep
- Screen Enclosure
Property Type
- Residential
Roof
- Shingle
School Elementary
- Seffner-HB
Sewer
- Public Sewer
Tax Year
- 2024
Township
- 29
Utilities
- Cable Connected
- Electricity Connected
- Water Connected
Views
- 14
Water Source
- Public
Year Built
- 1980
Zoning Code
- RSC-6
Listing Data ©2025 Greater Tampa Association of REALTORS®
The information provided by this website is for the personal, non-commercial use of consumers and may not be used for any purpose other than to identify prospective properties consumers may be interested in purchasing.Display of MLS data is usually deemed reliable but is NOT guaranteed accurate.
Datafeed Last updated on October 5, 2025 @ 12:00 am
©2006-2025 brokerIDXsites.com - https://brokerIDXsites.com
