
- Jim Tacy, Broker
- Tropic Shores Realty
- Mobile: 352.279.4408
- Office: 352.556.4875
- tropicshoresrealty@gmail.com
Share this property:
Contact Jim Tacy
Schedule A Showing
Request more information
- Home
- Property Search
- Search results
- 5909 Sandhill Ridge Drive, LITHIA, FL 33547
Property Photos


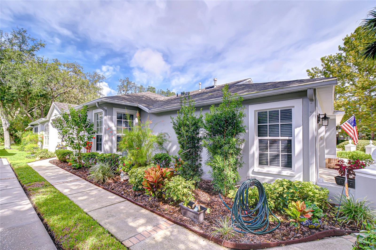
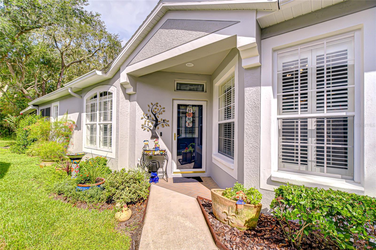
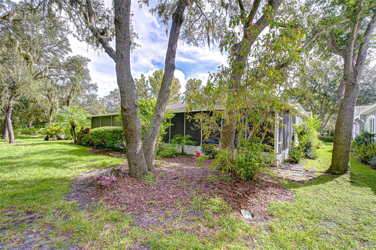
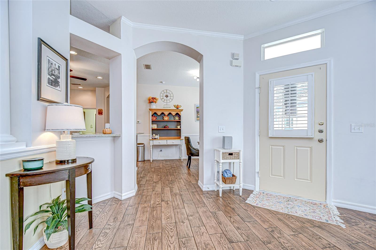
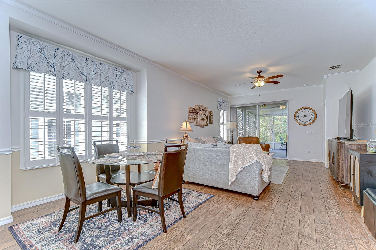
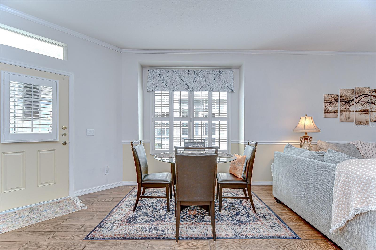
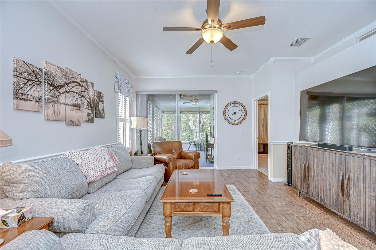
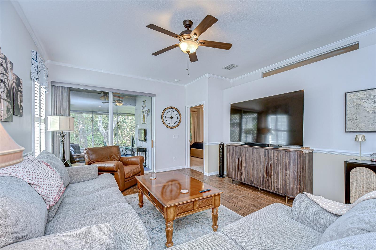
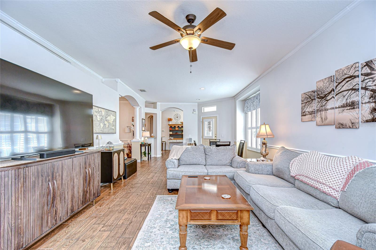
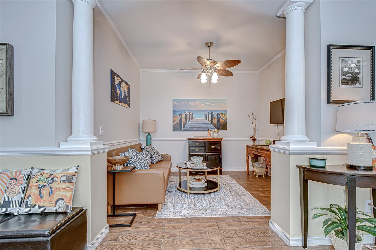
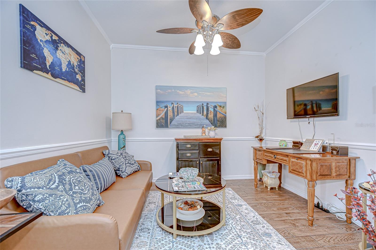
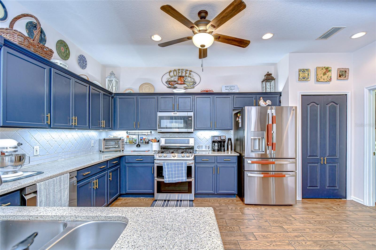
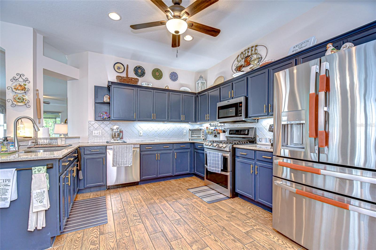
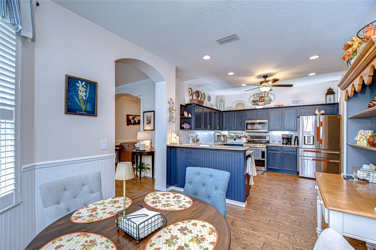
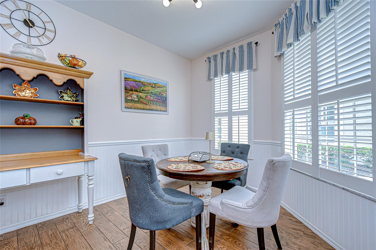
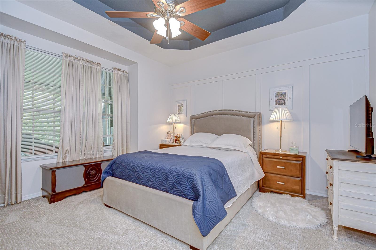
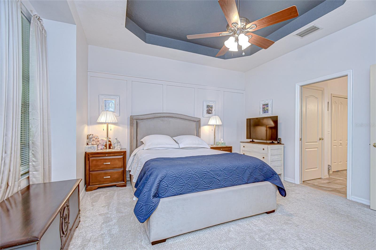
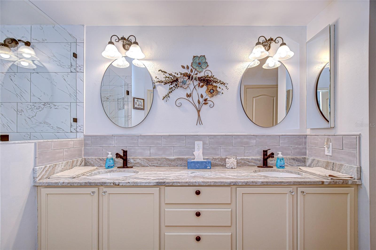
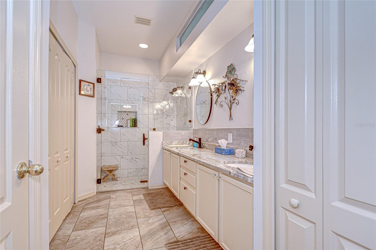
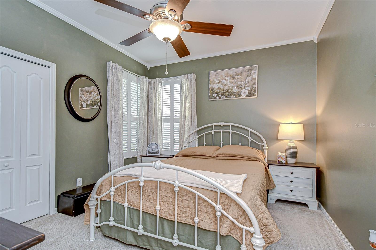
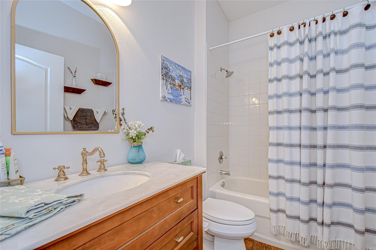
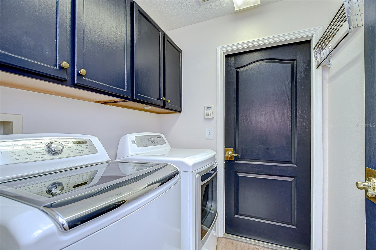
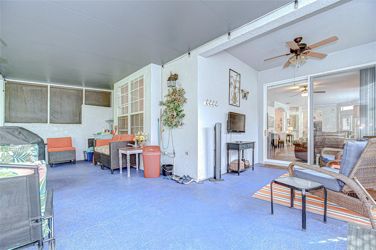
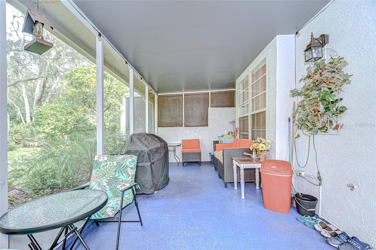
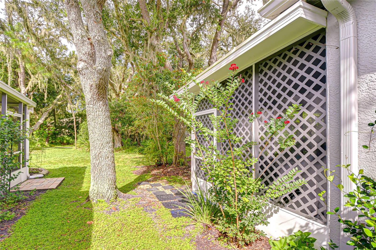
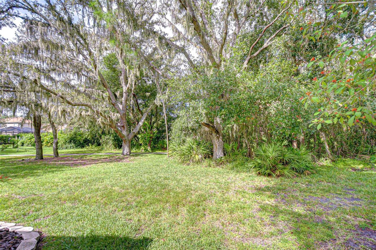
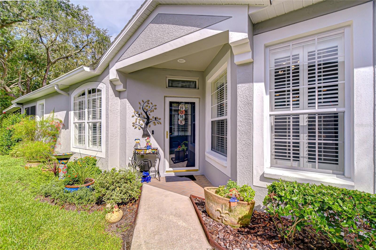
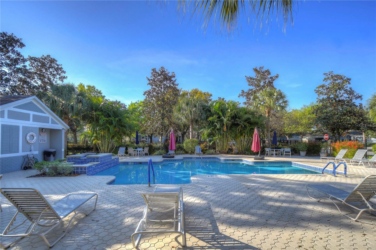
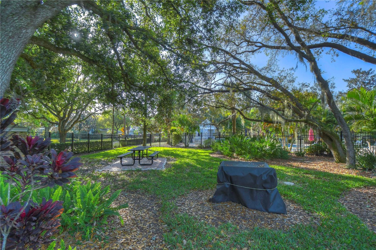
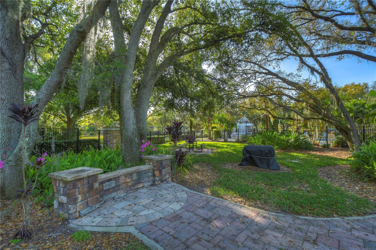
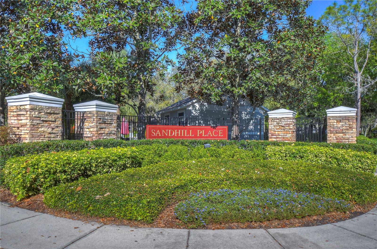
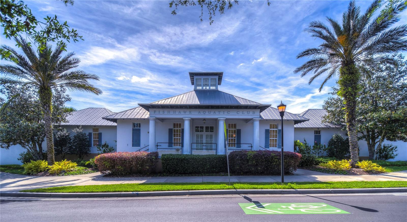
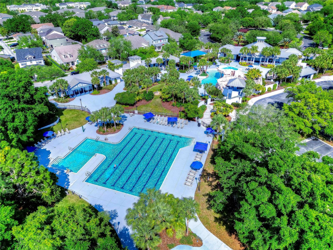
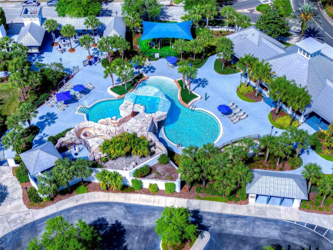
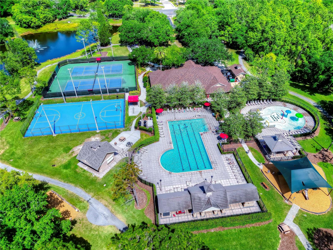
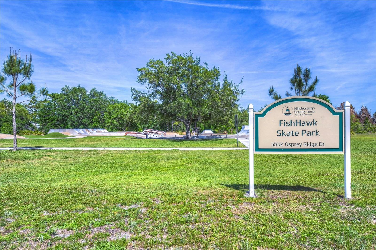
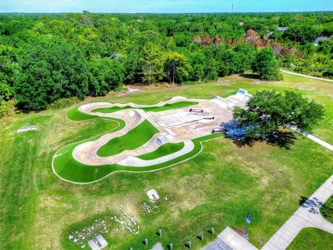
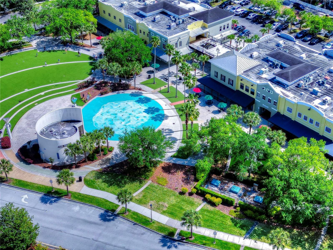
- MLS#: TB8429268 ( Residential )
- Street Address: 5909 Sandhill Ridge Drive
- Viewed: 1
- Price: $369,000
- Price sqft: $172
- Waterfront: No
- Year Built: 2002
- Bldg sqft: 2142
- Bedrooms: 2
- Total Baths: 2
- Full Baths: 2
- Garage / Parking Spaces: 2
- Days On Market: 15
- Additional Information
- Geolocation: 27.8446 / -82.2297
- County: HILLSBOROUGH
- City: LITHIA
- Zipcode: 33547
- Subdivision: Fishhawk Ranch Ph 2 Prcl
- Provided by: SIGNATURE REALTY ASSOCIATES
- Contact: Brenda Wade
- 813-689-3115

- DMCA Notice
-
DescriptionA rare opportunity awaits in the heart of FishHawk Ranch! This beautifully updated villa is tucked inside the gated, maintenance free enclave of Sandhill Place Villageoffering peaceful conservation views, stylish upgrades, and access to one of the areas most desirable resort style communities. Step inside to discover an open concept layout enhanced by gorgeous porcelain wood look tile throughout the main living areas (2015) and custom plantation shutters that elevate every room. The remodeled kitchen is a true showstopper, showcasing sleek countertops, stainless appliances including a gas range, a breakfast bar, and a sunlit nook perfect for everyday meals. The dining area opens seamlessly into the spacious great room, where sliding glass doors lead to a peaceful extended screened lanai. The private primary suite impresses with a tray ceiling, walk in closet, and a stunningly remodeled en suite bath (2021) featuring dual sinks, soft close drawers, and a walk in shower. On the opposite side of the home, a second bedroom and full guest bath provide comfortable privacy. Not only does this villa feature an ideal 2/2 split floorplan, it also offers a spacious denperfect for working from home or creating a cozy retreat. Residents of Sandhill Place Village enjoy their own private community pool, along with full access to FishHawk Ranchs incredible amenities: resort style pools, the Aquatic Center, fitness centers, scenic trails, Park Square, a skate park, and top rated Hillsborough County schools. This is your chance to own a low maintenance, luxury home in one of the most coveted neighborhoods in the area. Copy and paste this link to tour the home virtually: my.matterport.com/show/?m=R1ERw3T9TSh&mls=1
Property Location and Similar Properties
All
Similar
Features
Appliances
- Dishwasher
- Disposal
- Electric Water Heater
- Microwave
- Range
- Range Hood
Home Owners Association Fee
- 300.00
Home Owners Association Fee Includes
- Common Area Taxes
- Pool
- Maintenance Structure
- Maintenance Grounds
- Security
Association Name
- Excelsior Community - Christina Bello
Association Phone
- 888-722-6669
Carport Spaces
- 0.00
Close Date
- 0000-00-00
Cooling
- Central Air
Country
- US
Covered Spaces
- 0.00
Exterior Features
- Private Mailbox
- Sidewalk
- Sliding Doors
Flooring
- Carpet
- Tile
Garage Spaces
- 2.00
Heating
- Central
- Electric
Insurance Expense
- 0.00
Interior Features
- Ceiling Fans(s)
- Crown Molding
- Eat-in Kitchen
- High Ceilings
- Open Floorplan
- Primary Bedroom Main Floor
- Solid Surface Counters
- Solid Wood Cabinets
- Split Bedroom
- Thermostat
- Walk-In Closet(s)
- Window Treatments
Legal Description
- FISHHAWK RANCH PHASE 2 PARCEL K LOT 2 BLOCK 41 LESS THAT PART OF SD LOT 2 DESC AS BEG AT NE COR OF SD LOT 2 RUN S .50 FT THN W 135 FT TO PT ON W BDRY OF SD LOT 2 THN N .50 FT TO NW COR OF SD LOT 2 THN E 135 FT TO POB
Levels
- One
Living Area
- 1544.00
Lot Features
- Conservation Area
- In County
- Landscaped
- Sidewalk
- Paved
- Private
Area Major
- 33547 - Lithia
Net Operating Income
- 0.00
Occupant Type
- Owner
Open Parking Spaces
- 0.00
Other Expense
- 0.00
Parcel Number
- U-29-30-21-5XK-000041-00002.0
Pets Allowed
- Yes
Property Type
- Residential
Roof
- Shingle
Sewer
- Public Sewer
Tax Year
- 2024
Township
- 30
Utilities
- BB/HS Internet Available
- Cable Connected
- Electricity Connected
- Fiber Optics
- Natural Gas Connected
- Phone Available
- Public
- Sewer Connected
- Sprinkler Recycled
- Underground Utilities
- Water Connected
View
- Trees/Woods
Virtual Tour Url
- my.matterport.com/show/?m=R1ERw3T9TSh&mls=1
Water Source
- Public
Year Built
- 2002
Zoning Code
- PD
Listing Data ©2025 Greater Tampa Association of REALTORS®
The information provided by this website is for the personal, non-commercial use of consumers and may not be used for any purpose other than to identify prospective properties consumers may be interested in purchasing.Display of MLS data is usually deemed reliable but is NOT guaranteed accurate.
Datafeed Last updated on October 4, 2025 @ 12:00 am
©2006-2025 brokerIDXsites.com - https://brokerIDXsites.com
