
- Jim Tacy, Broker
- Tropic Shores Realty
- Mobile: 352.279.4408
- Office: 352.556.4875
- tropicshoresrealty@gmail.com
Share this property:
Contact Jim Tacy
Schedule A Showing
Request more information
- Home
- Property Search
- Search results
- 14629 Brumby Ridge Avenue, LITHIA, FL 33547
Property Photos


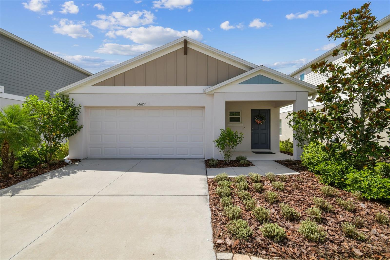
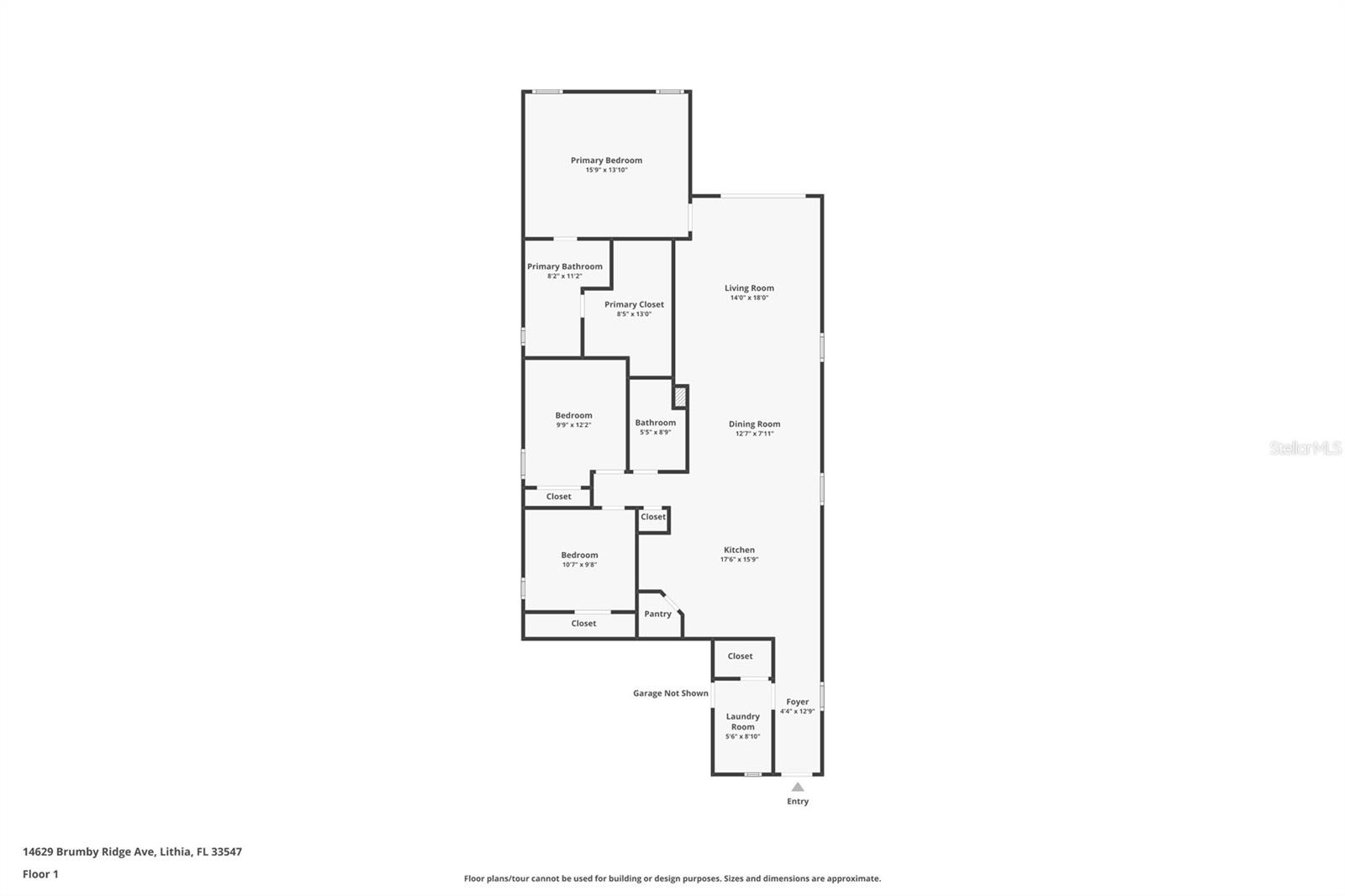
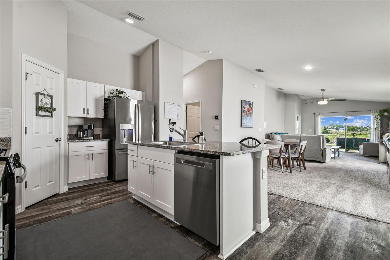
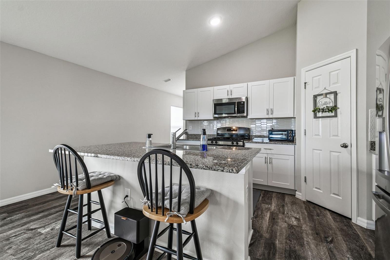
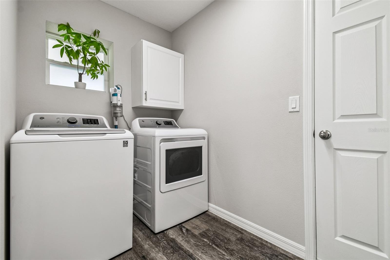
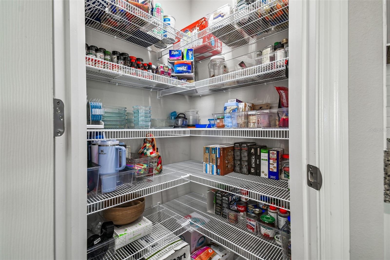
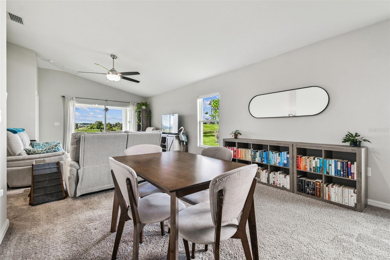
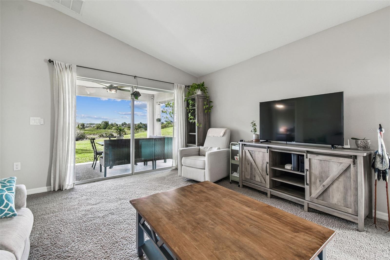
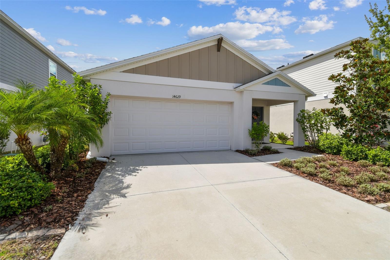
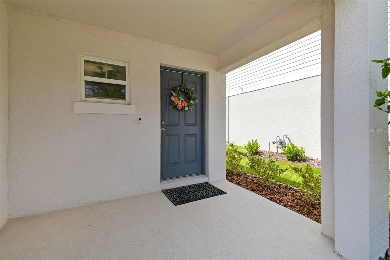
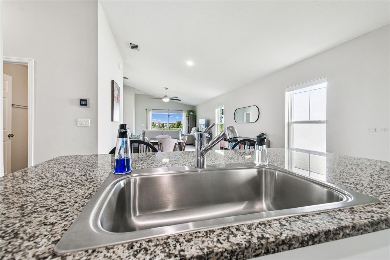
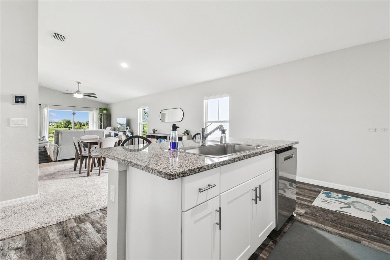
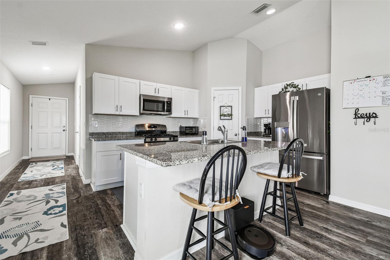
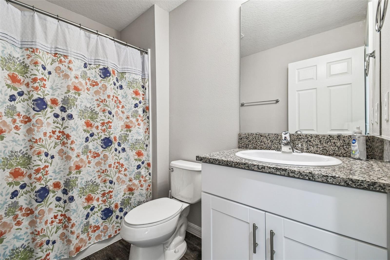
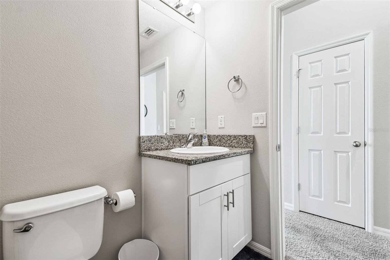
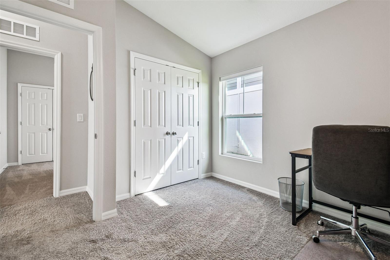
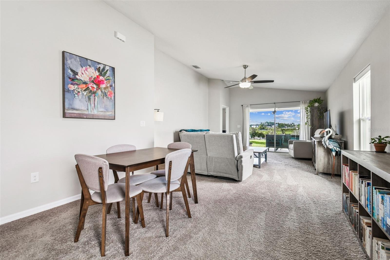
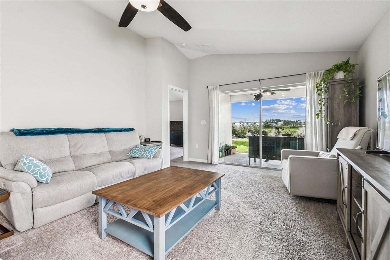
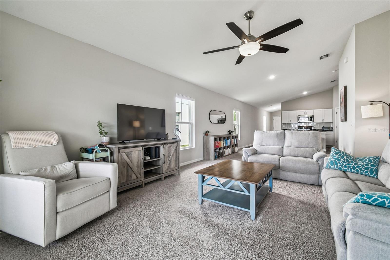
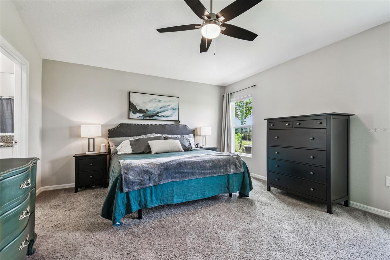
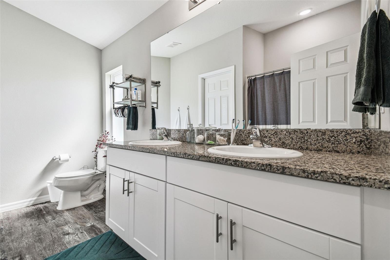
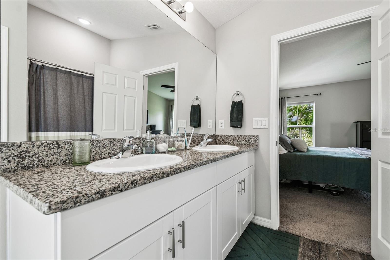
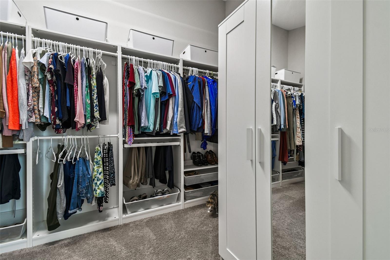
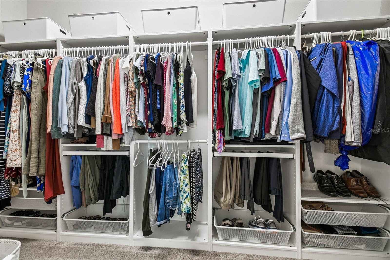
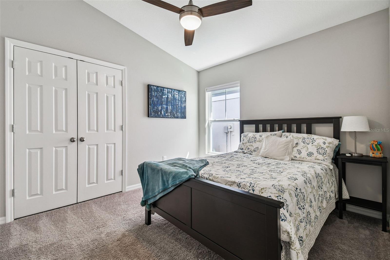
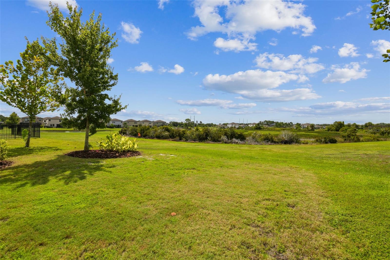
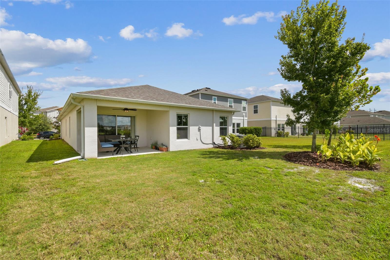
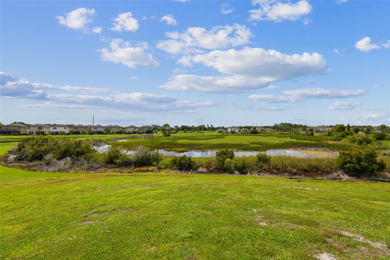
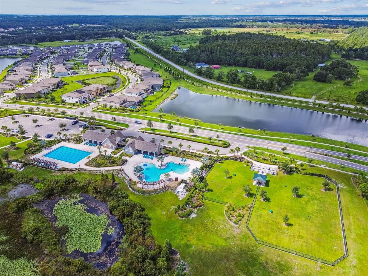
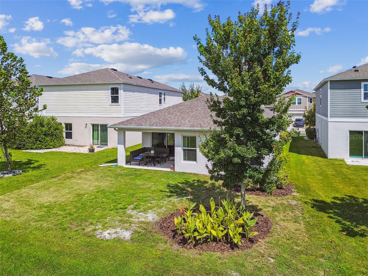
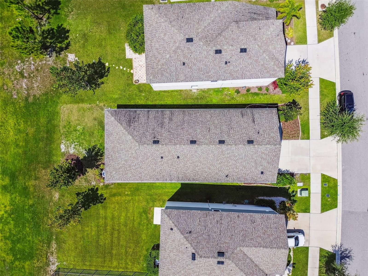
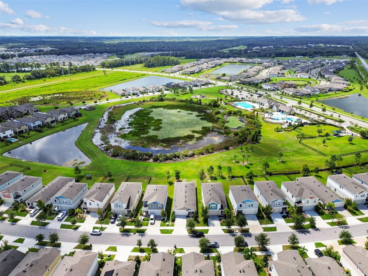
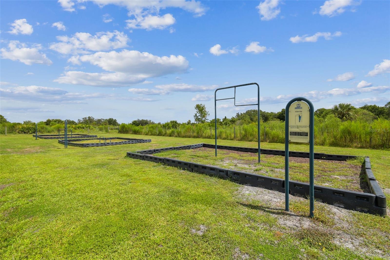
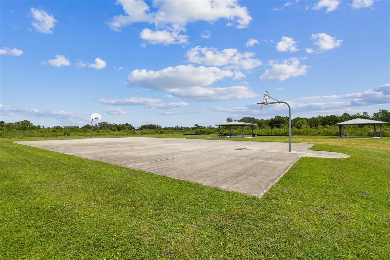
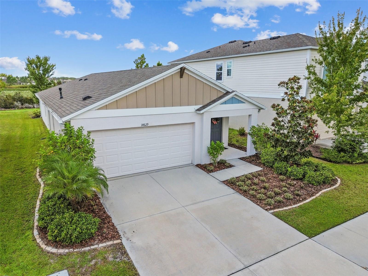
- MLS#: TB8429006 ( Residential )
- Street Address: 14629 Brumby Ridge Avenue
- Viewed: 1
- Price: $369,900
- Price sqft: $166
- Waterfront: Yes
- Wateraccess: Yes
- Waterfront Type: Pond
- Year Built: 2020
- Bldg sqft: 2231
- Bedrooms: 3
- Total Baths: 2
- Full Baths: 2
- Garage / Parking Spaces: 2
- Days On Market: 15
- Additional Information
- Geolocation: 27.8149 / -82.2292
- County: HILLSBOROUGH
- City: LITHIA
- Zipcode: 33547
- Subdivision: B D Hawkstone Ph I
- Elementary School: Pinecrest
- Middle School: Barrington
- High School: Newsome
- Provided by: PINEYWOODS REALTY LLC
- Contact: Wili Sargable
- 813-225-1890

- DMCA Notice
-
DescriptionModern Elegance in the Highly Desirable Hawkstone Community Welcome to your dream home in the heart of Hawkstone one of the areas most sought after neighborhoods, known for its top rated schools, vibrant community, and unbeatable lifestyle amenities. Built in 2020, this beautifully maintained 3 bedroom, 2 bath home offers the perfect balance of modern design, comfort, and convenience. From the moment you walk in, youll be impressed by the open floor plan, abundant natural light, and thoughtfully curated finishes throughout. The spacious living and dining areas flow effortlessly into a contemporary kitchen ideal for both everyday living and entertaining. Tucked away for privacy, the primary suite features a custom walk in closet and a sleek en suite bathroom designed for relaxation and functionality. Enjoy the added convenience of a dedicated laundry room and energy efficient construction for lower utility costs. Step outside to your private backyard retreat, where a tranquil conservation pond/lake sets the scene for stunning sunsets and peaceful mornings. With no rear neighbors and spectacular views, this outdoor space is a true sanctuary. Located just steps from incredible community amenities including a resort style pool, pickleball courts, and a dog park, youll enjoy an active lifestyle with everything you need just a short walk away. This is more than just a house its a place to live, relax, and thrive. Dont miss your chance to own in Hawkstone. Schedule your private showing today!
Property Location and Similar Properties
All
Similar
Features
Waterfront Description
- Pond
Appliances
- Dishwasher
- Disposal
- Dryer
- Gas Water Heater
- Microwave
- Range
- Refrigerator
- Washer
- Water Softener
Association Amenities
- Pickleball Court(s)
- Playground
- Pool
Home Owners Association Fee
- 36.75
Association Name
- Joanna Peterson
Association Phone
- 813-933-5571
Carport Spaces
- 0.00
Close Date
- 0000-00-00
Cooling
- Central Air
Country
- US
Covered Spaces
- 0.00
Exterior Features
- Rain Gutters
- Sidewalk
- Sliding Doors
Flooring
- Carpet
- Luxury Vinyl
Garage Spaces
- 2.00
Heating
- Central
High School
- Newsome-HB
Insurance Expense
- 0.00
Interior Features
- Ceiling Fans(s)
- High Ceilings
- Kitchen/Family Room Combo
- Living Room/Dining Room Combo
- Open Floorplan
- Primary Bedroom Main Floor
- Stone Counters
- Thermostat
- Walk-In Closet(s)
- Window Treatments
Legal Description
- B AND D HAWKSTONE PHASE I LOT 12 BLOCK 3
Levels
- One
Living Area
- 1640.00
Lot Features
- Conservation Area
- Landscaped
- Sloped
Middle School
- Barrington Middle
Area Major
- 33547 - Lithia
Net Operating Income
- 0.00
Occupant Type
- Owner
Open Parking Spaces
- 0.00
Other Expense
- 0.00
Parcel Number
- U-05-31-21-B9I-000003-00012.0
Parking Features
- Driveway
- Garage Door Opener
Pets Allowed
- Yes
Possession
- Close Of Escrow
Property Type
- Residential
Roof
- Shingle
School Elementary
- Pinecrest-HB
Sewer
- Public Sewer
Style
- Contemporary
Tax Year
- 2024
Township
- 31
Utilities
- Natural Gas Connected
- Public
View
- Water
Virtual Tour Url
- https://www.propertypanorama.com/instaview/stellar/TB8429006
Water Source
- Public
Year Built
- 2020
Zoning Code
- PD
Listing Data ©2025 Greater Tampa Association of REALTORS®
The information provided by this website is for the personal, non-commercial use of consumers and may not be used for any purpose other than to identify prospective properties consumers may be interested in purchasing.Display of MLS data is usually deemed reliable but is NOT guaranteed accurate.
Datafeed Last updated on October 4, 2025 @ 12:00 am
©2006-2025 brokerIDXsites.com - https://brokerIDXsites.com
