
- Jim Tacy, Broker
- Tropic Shores Realty
- Mobile: 352.279.4408
- Office: 352.556.4875
- tropicshoresrealty@gmail.com
Share this property:
Contact Jim Tacy
Schedule A Showing
Request more information
- Home
- Property Search
- Search results
- 5533 Pentail Circle, TAMPA, FL 33625
Property Photos
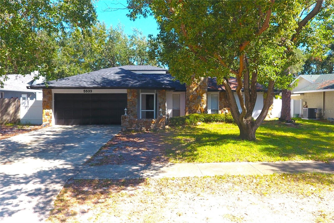

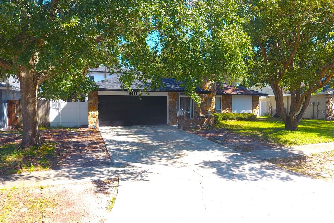
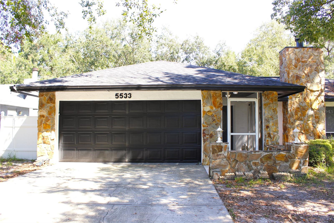
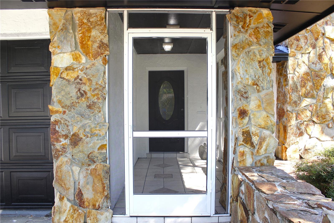
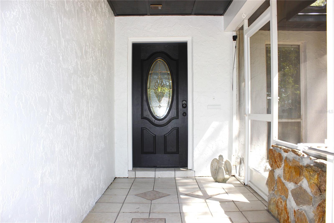
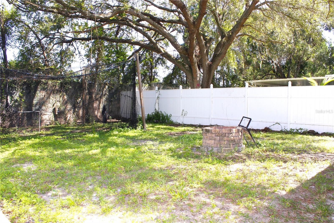
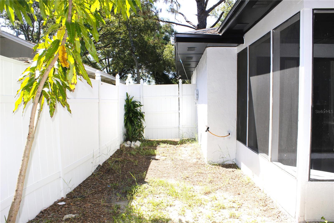
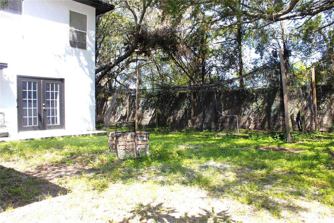
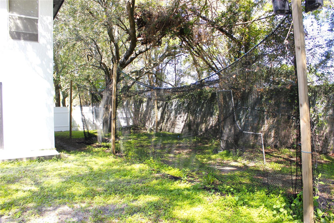
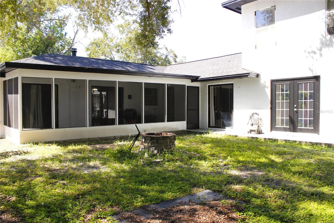
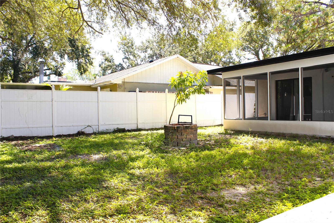
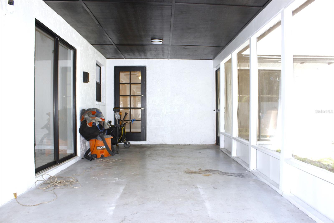
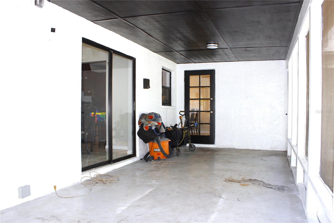
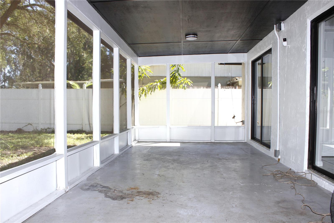
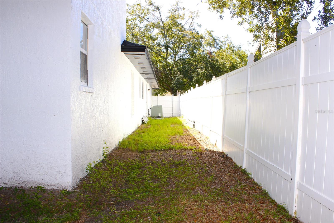
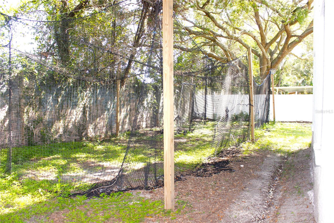
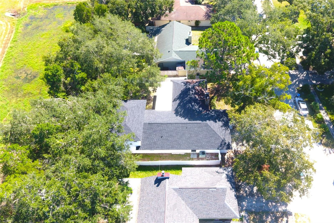
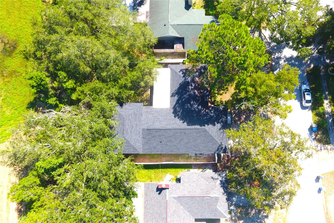
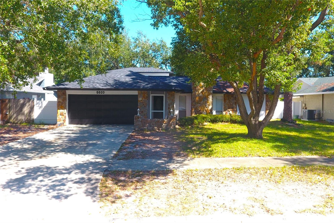
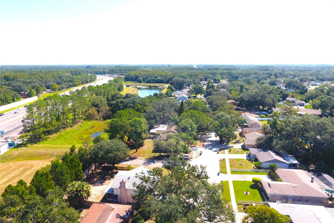
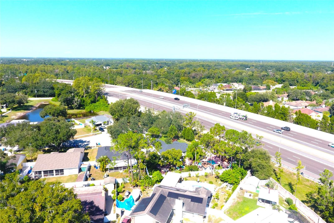
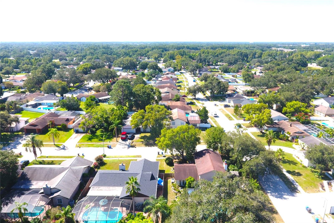
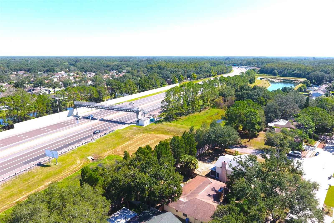
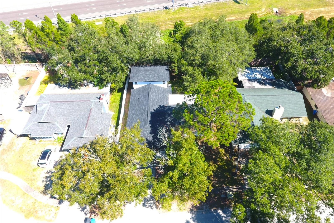
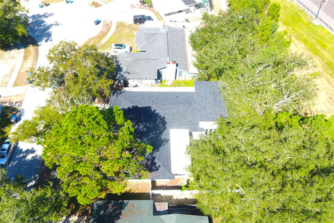
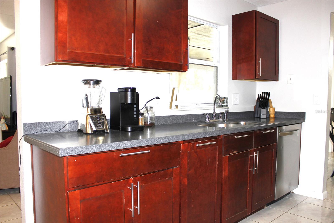
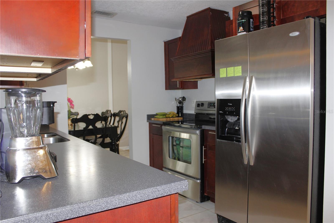
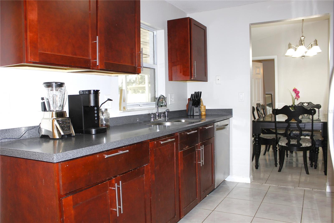
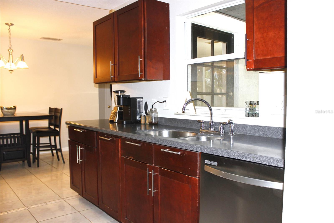
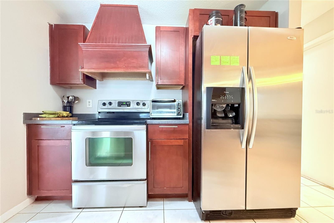
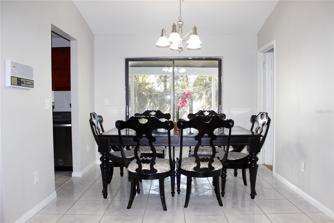
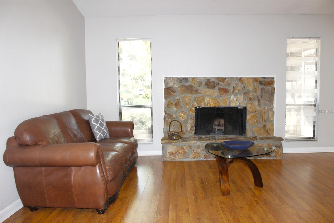
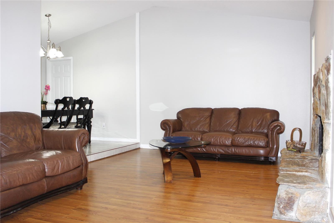
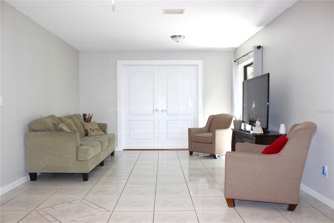
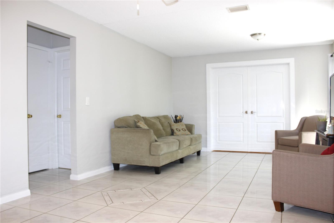
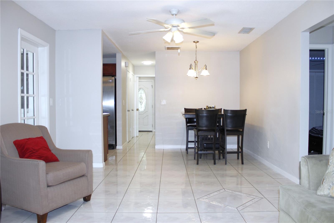
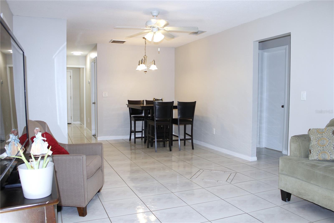
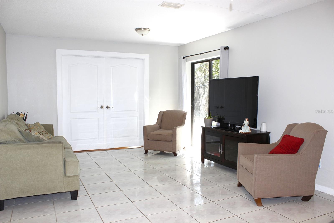
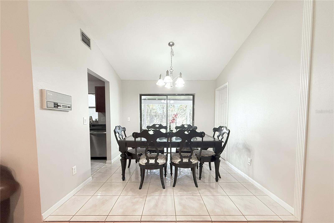
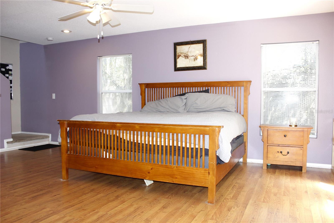
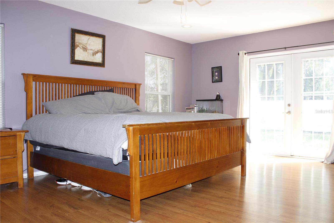
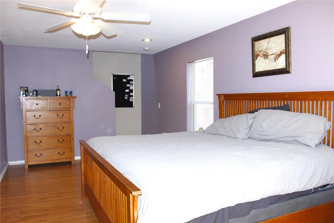
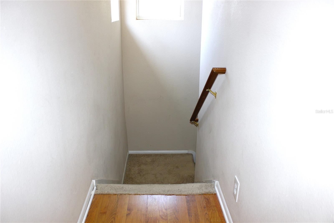
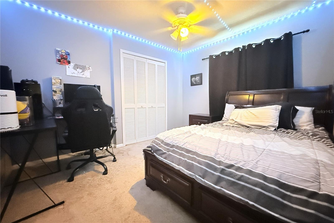
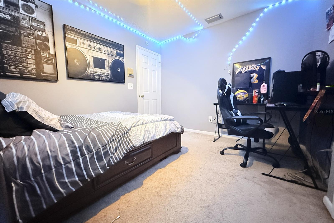
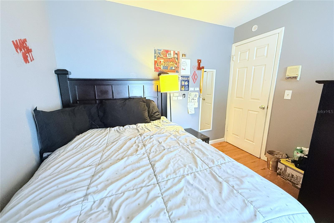
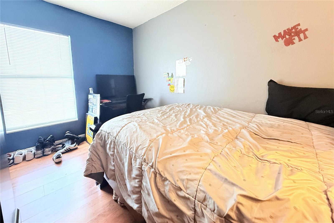
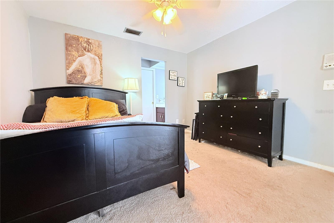
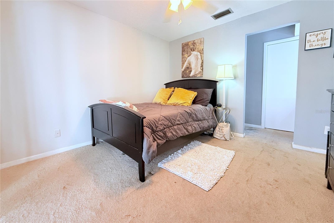
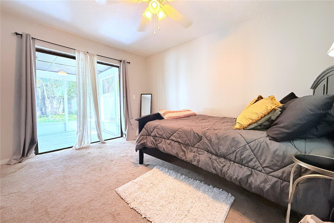
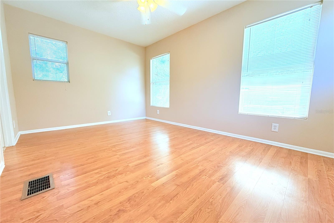
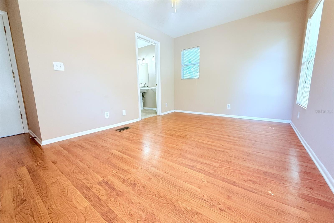
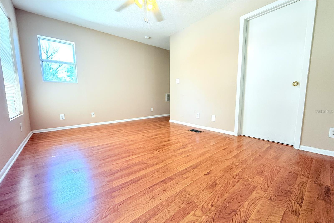
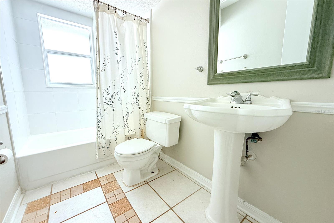
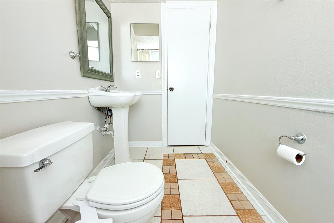
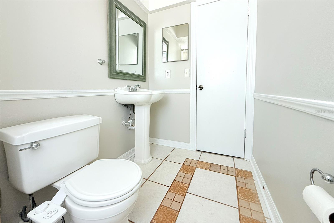
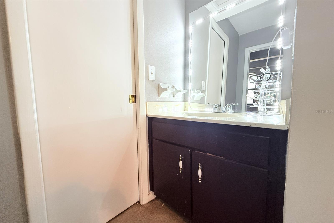
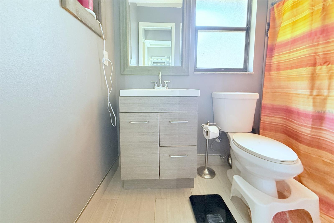
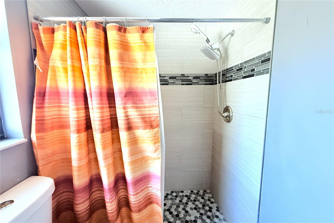
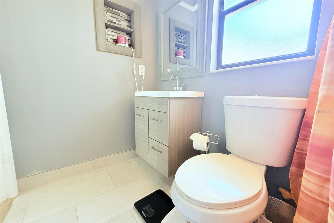
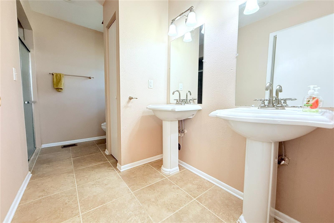
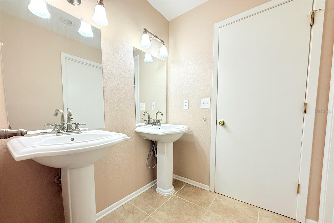
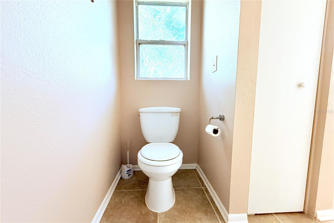
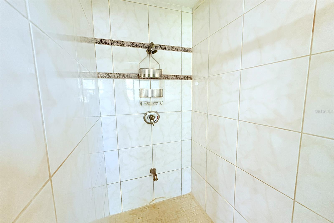
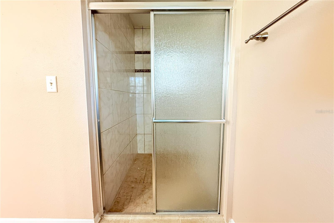
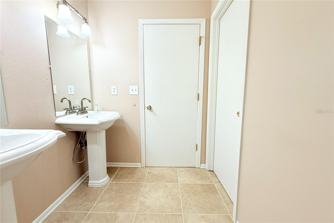
- MLS#: TB8428472 ( Residential )
- Street Address: 5533 Pentail Circle
- Viewed: 28
- Price: $860,000
- Price sqft: $222
- Waterfront: No
- Year Built: 1980
- Bldg sqft: 3875
- Bedrooms: 4
- Total Baths: 3
- Full Baths: 3
- Garage / Parking Spaces: 2
- Days On Market: 17
- Additional Information
- Geolocation: 28.0848 / -82.5555
- County: HILLSBOROUGH
- City: TAMPA
- Zipcode: 33625
- Subdivision: Sugarwood Grove
- Elementary School: Northwest
- Middle School: Sergeant Smith
- High School: Sickles
- Provided by: MIRIAM HURTADO REAL ESTATE GROUP
- Contact: Sandra Nunez
- 619-886-1636

- DMCA Notice
-
DescriptionWelcome to this spacious and versatile home featuring a split floor plan with two master suites, two dining rooms, two living rooms, and a large family room. Recently updated with a new roof and fresh exterior paint, this property is move in ready with great potential for added income. The back master suite and family room can easily be converted into a separate living spaceperfect for rental income or multigenerational living. Outside, enjoy a screened lanai, fenced backyard, fire pit, and plenty of shaded space for relaxing or entertaining. Additional highlights include a two car garage with laundry area, central location with quick access to the airport, major highways, local mall, and shopping centers. Whether youre looking for a primary residence with room to grow, or an investment opportunity with income potential, this property has it all! Property Highlights: New roof & fresh exterior paint Split floor plan with 2 master suites 2 dining rooms, 2 living rooms, plus family room Potential investment: convert back master suite & family room into a separate rental/in law space Screened lanai & large fenced backyard with fire pit and shaded areas 2 car garage with laundry area Centrally located: close to airport, highways, mall & shopping Spacious home with flexibility for personal use or income potential
Property Location and Similar Properties
All
Similar
Features
Appliances
- Convection Oven
- Dishwasher
- Electric Water Heater
- Refrigerator
Home Owners Association Fee
- 0.00
Carport Spaces
- 0.00
Close Date
- 0000-00-00
Cooling
- Central Air
Country
- US
Covered Spaces
- 0.00
Exterior Features
- Sliding Doors
Flooring
- Tile
- Wood
Garage Spaces
- 2.00
Heating
- Central
High School
- Sickles-HB
Insurance Expense
- 0.00
Interior Features
- Ceiling Fans(s)
- Living Room/Dining Room Combo
- Primary Bedroom Main Floor
- Solid Wood Cabinets
- Stone Counters
- Thermostat
- Walk-In Closet(s)
Legal Description
- SUGARWOOD GROVE LOT 22 BLOCK 4
Levels
- Two
Living Area
- 3048.00
Middle School
- Sergeant Smith Middle-HB
Area Major
- 33625 - Tampa / Carrollwood
Net Operating Income
- 0.00
Occupant Type
- Owner
Open Parking Spaces
- 0.00
Other Expense
- 0.00
Parcel Number
- U-01-28-17-03T-000004-00022.0
Property Type
- Residential
Roof
- Shingle
School Elementary
- Northwest-HB
Sewer
- Public Sewer
Tax Year
- 2024
Township
- 28
Utilities
- Electricity Connected
- Public
- Sewer Connected
- Water Connected
Views
- 28
Virtual Tour Url
- https://www.propertypanorama.com/instaview/stellar/TB8428472
Water Source
- Public
Year Built
- 1980
Zoning Code
- RSC-6
Listing Data ©2025 Greater Tampa Association of REALTORS®
The information provided by this website is for the personal, non-commercial use of consumers and may not be used for any purpose other than to identify prospective properties consumers may be interested in purchasing.Display of MLS data is usually deemed reliable but is NOT guaranteed accurate.
Datafeed Last updated on October 4, 2025 @ 12:00 am
©2006-2025 brokerIDXsites.com - https://brokerIDXsites.com
