
- Jim Tacy, Broker
- Tropic Shores Realty
- Mobile: 352.279.4408
- Office: 352.556.4875
- tropicshoresrealty@gmail.com
Share this property:
Contact Jim Tacy
Schedule A Showing
Request more information
- Home
- Property Search
- Search results
- 2021 Elk Spring Drive, BRANDON, FL 33511
Property Photos
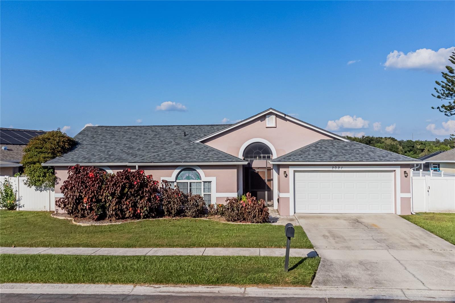

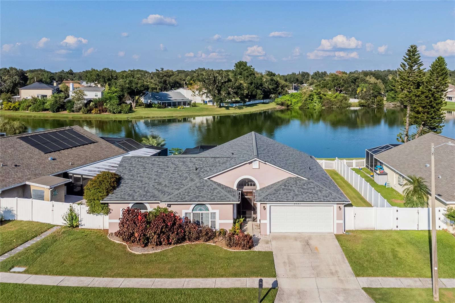
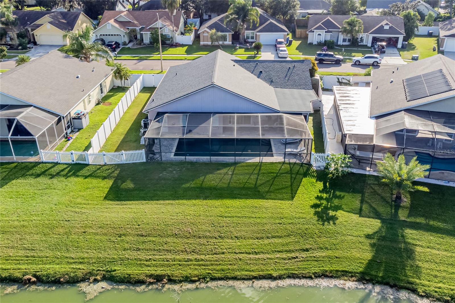
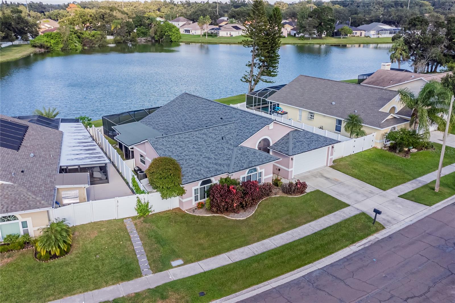
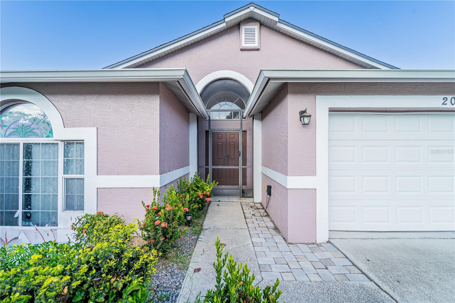
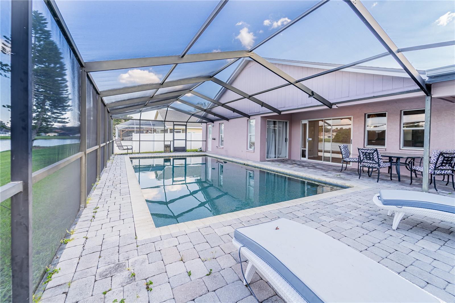
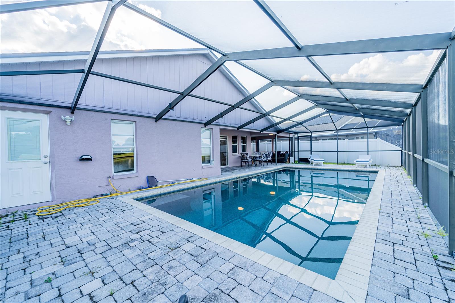
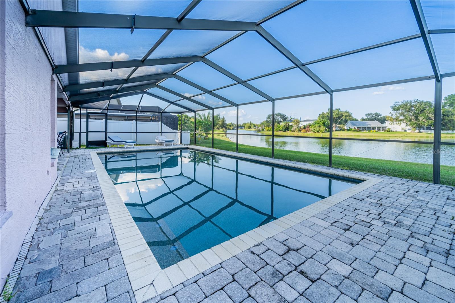
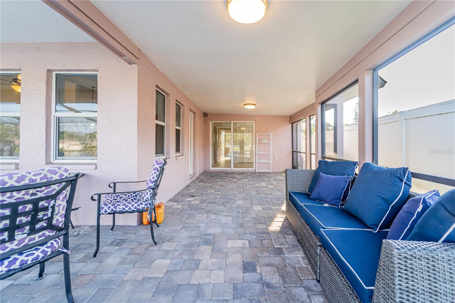
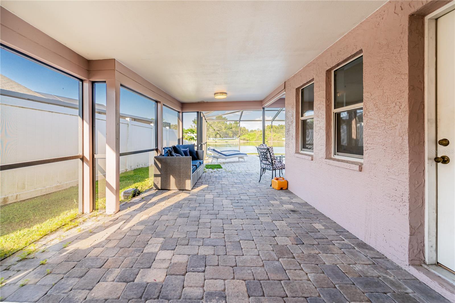
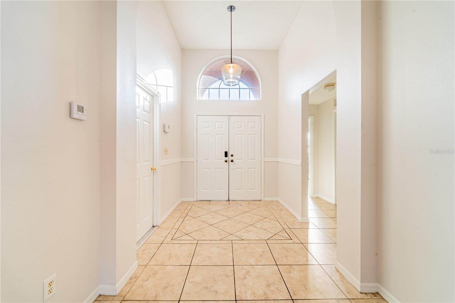
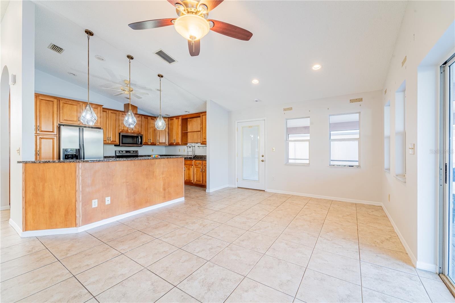
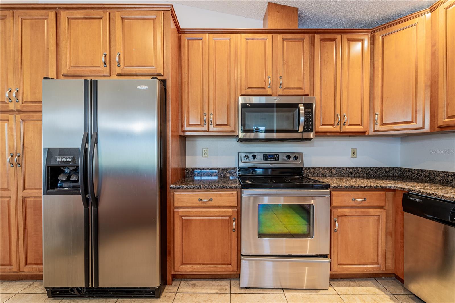
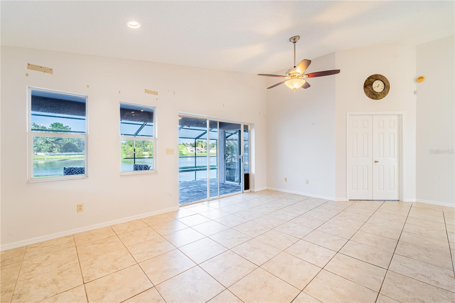
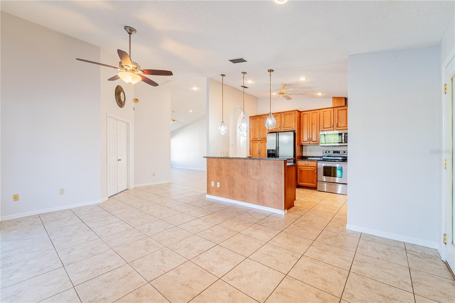
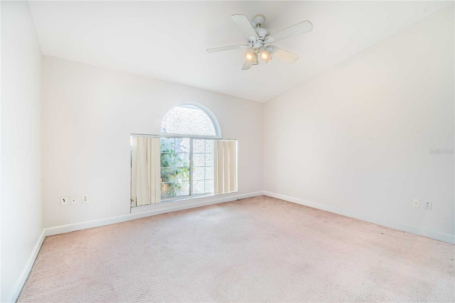
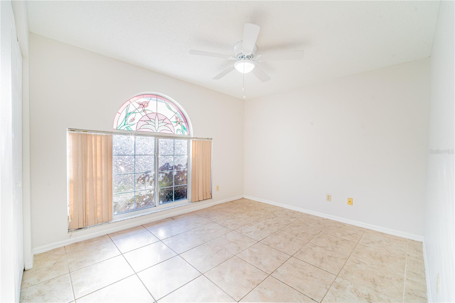
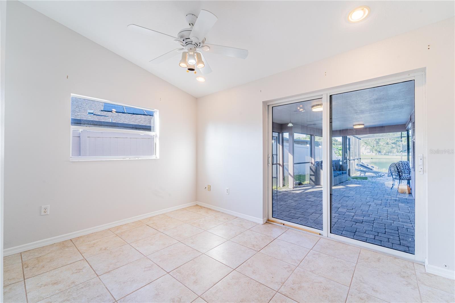
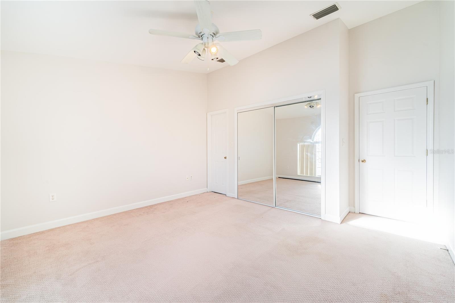
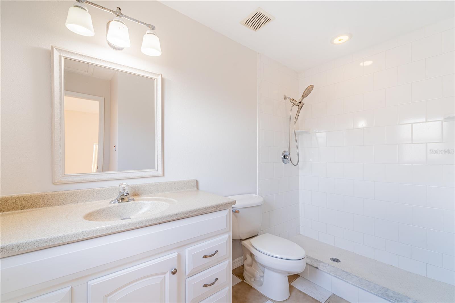
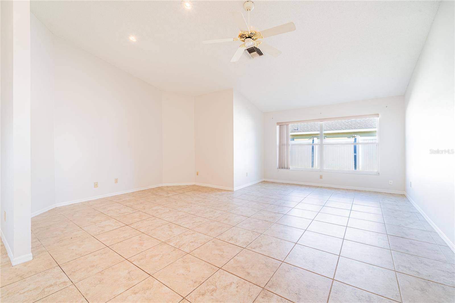
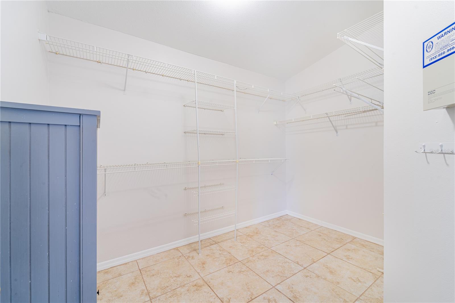
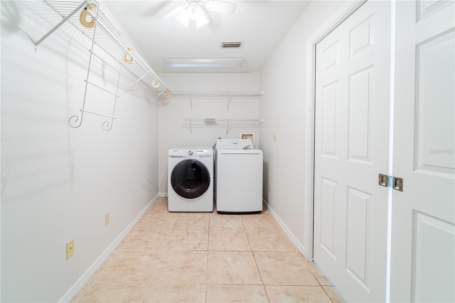
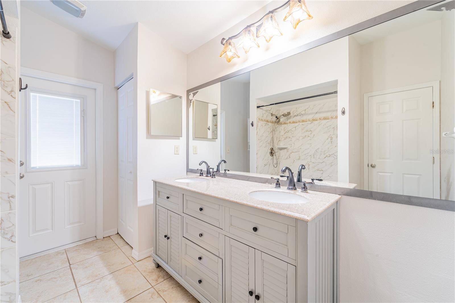
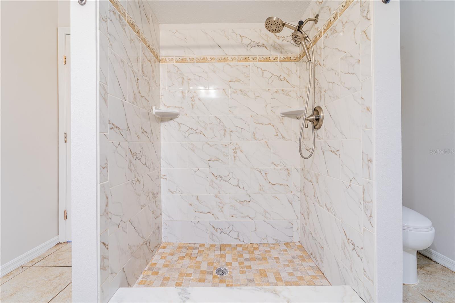
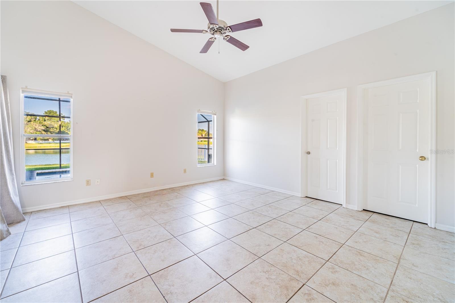
- MLS#: TB8428397 ( Residential )
- Street Address: 2021 Elk Spring Drive
- Viewed: 11
- Price: $575,000
- Price sqft: $178
- Waterfront: No
- Year Built: 1992
- Bldg sqft: 3229
- Bedrooms: 4
- Total Baths: 3
- Full Baths: 3
- Garage / Parking Spaces: 2
- Days On Market: 12
- Additional Information
- Geolocation: 27.9032 / -82.3224
- County: HILLSBOROUGH
- City: BRANDON
- Zipcode: 33511
- Subdivision: Sterling Ranch
- Provided by: AVISTA BAY REALTY, LLC
- Contact: Mivia Vazquez Gonzalez
- 813-264-5540

- DMCA Notice
-
DescriptionBeautiful and spacious 4 bedroom, 3 bath home featuring a private pool with serene lake views. From the dining area, enjoy breathtaking views that can also be admired from the bedrooms. This welcoming home offers the perfect setting to create unforgettable memories. Nestled in a quiet community with low HOA fees, it provides convenient access to major expressways, shopping centers, and a variety of dining options.
Property Location and Similar Properties
All
Similar
Features
Appliances
- Dishwasher
- Disposal
- Dryer
- Electric Water Heater
- Microwave
- Range
- Refrigerator
- Washer
Home Owners Association Fee
- 125.00
Association Name
- Sterling Ranch
Carport Spaces
- 0.00
Close Date
- 0000-00-00
Cooling
- Central Air
Country
- US
Covered Spaces
- 0.00
Exterior Features
- Garden
- Rain Gutters
- Sidewalk
Fencing
- Fenced
Flooring
- Tile
Garage Spaces
- 2.00
Heating
- Central
Insurance Expense
- 0.00
Interior Features
- Ceiling Fans(s)
Legal Description
- STERLING RANCH UNIT 3 LOT 40 BLOCK 1
Levels
- One
Living Area
- 2341.00
Area Major
- 33511 - Brandon
Net Operating Income
- 0.00
Occupant Type
- Vacant
Open Parking Spaces
- 0.00
Other Expense
- 0.00
Parcel Number
- U-05-30-20-2NG-000001-00040.0
Pets Allowed
- Yes
Pool Features
- Heated
- In Ground
- Screen Enclosure
Possession
- Close Of Escrow
Property Type
- Residential
Roof
- Shingle
Sewer
- Public Sewer
Style
- Contemporary
Tax Year
- 2024
Township
- 30
Utilities
- Electricity Connected
- Public
- Sewer Available
- Sewer Connected
- Water Available
- Water Connected
View
- Water
Views
- 11
Virtual Tour Url
- https://www.propertypanorama.com/instaview/stellar/TB8428397
Water Source
- Public
Year Built
- 1992
Zoning Code
- PD
Listing Data ©2025 Greater Tampa Association of REALTORS®
The information provided by this website is for the personal, non-commercial use of consumers and may not be used for any purpose other than to identify prospective properties consumers may be interested in purchasing.Display of MLS data is usually deemed reliable but is NOT guaranteed accurate.
Datafeed Last updated on October 5, 2025 @ 12:00 am
©2006-2025 brokerIDXsites.com - https://brokerIDXsites.com
