
- Jim Tacy, Broker
- Tropic Shores Realty
- Mobile: 352.279.4408
- Office: 352.556.4875
- tropicshoresrealty@gmail.com
Share this property:
Contact Jim Tacy
Schedule A Showing
Request more information
- Home
- Property Search
- Search results
- 10101 Bryant Road, LITHIA, FL 33547
Property Photos
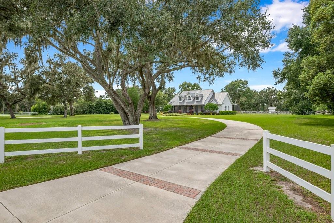

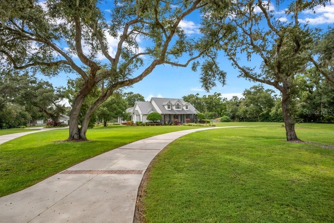
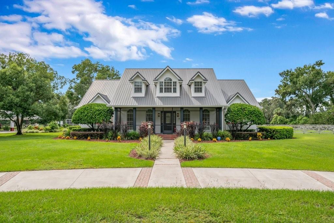
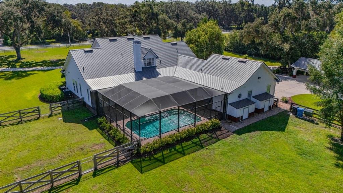
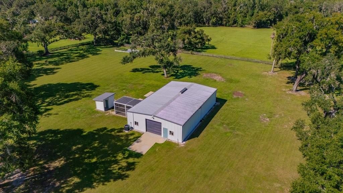
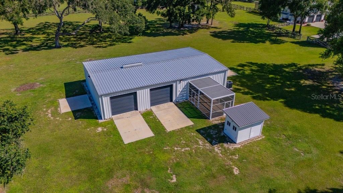
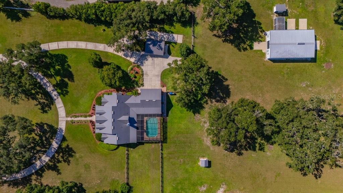
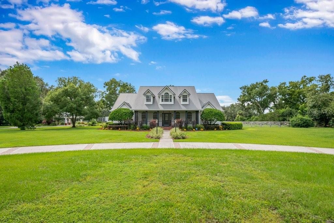
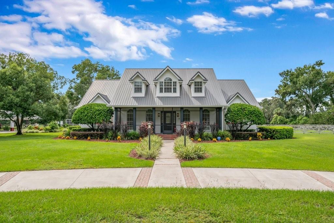
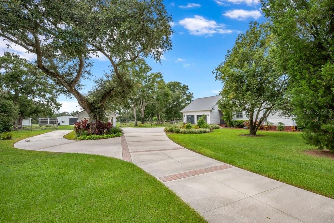
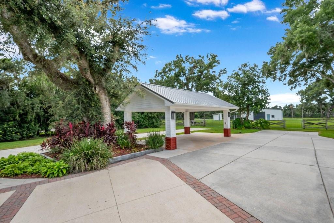
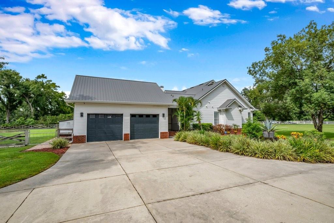
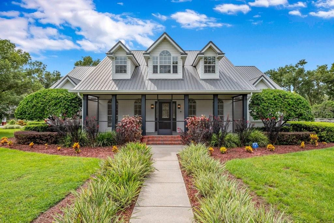
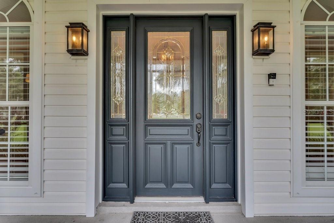
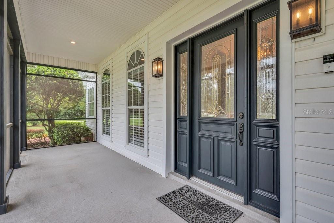
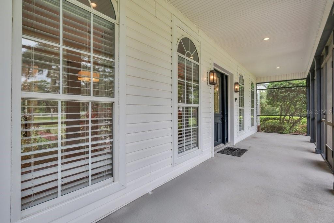
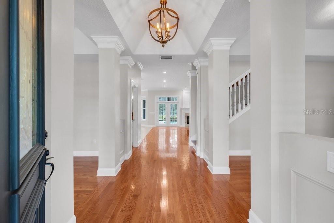
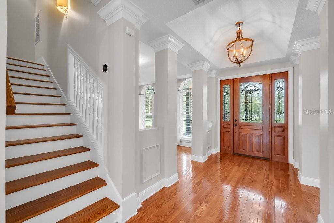
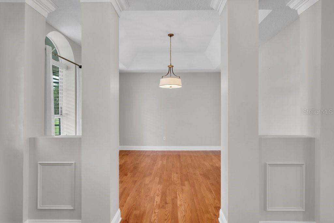
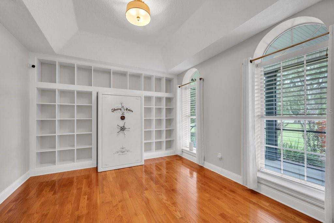
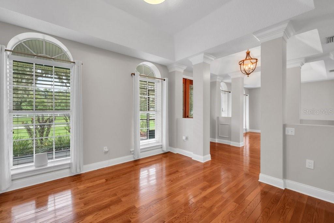
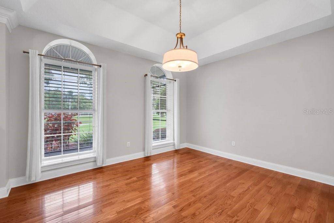
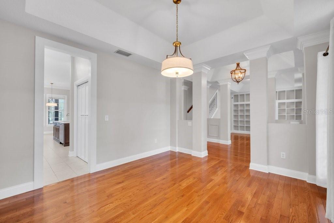
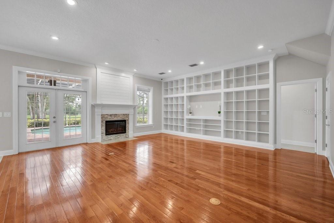
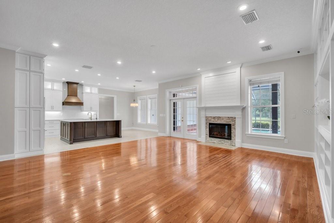
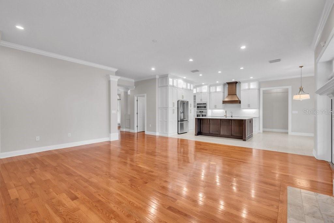
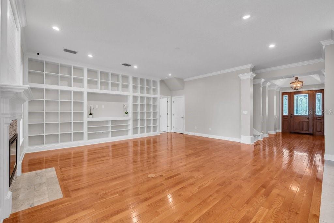
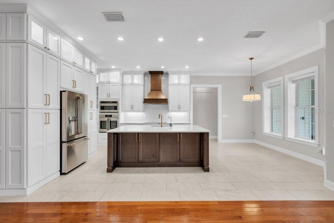
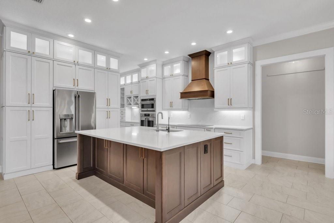
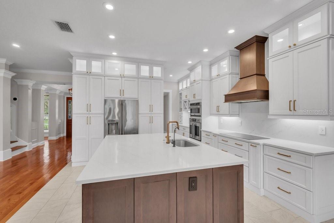
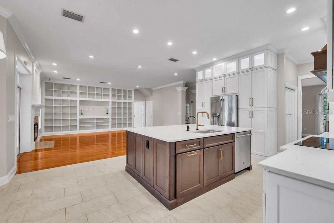
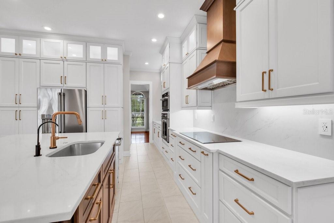
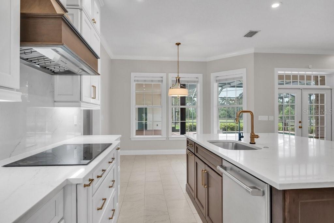
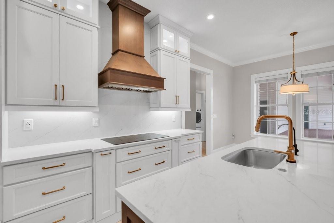
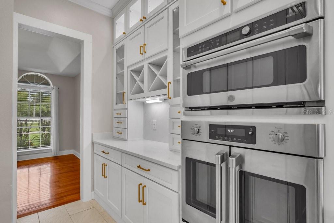
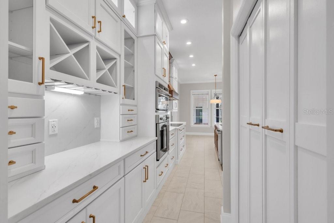
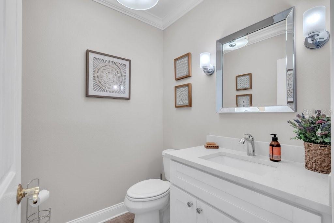
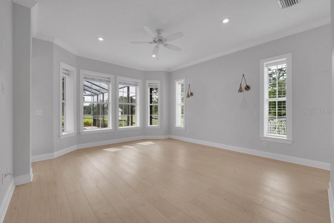
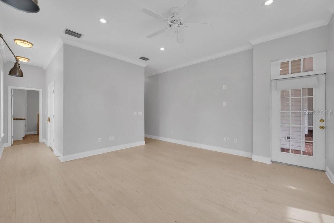
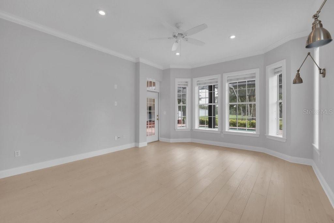
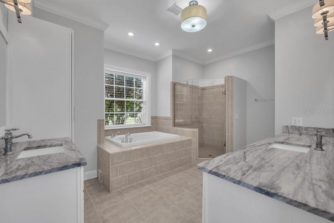
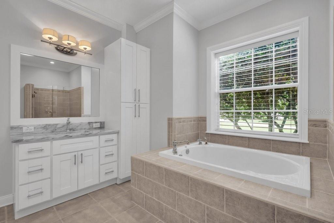
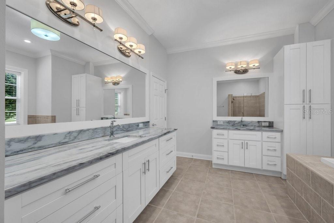
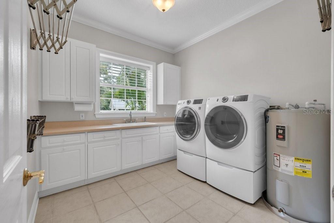
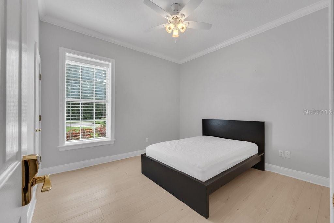
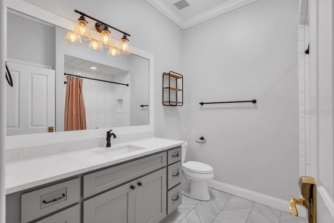
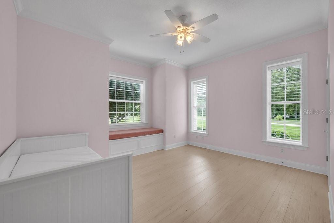
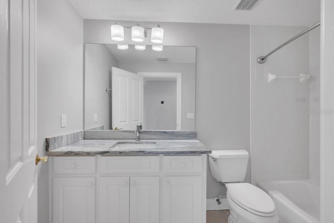
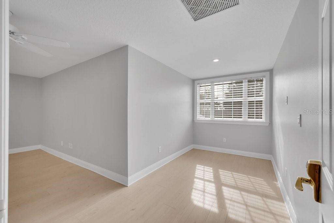
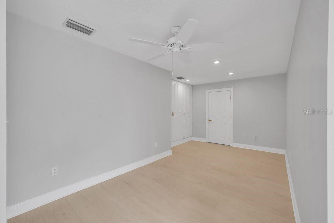
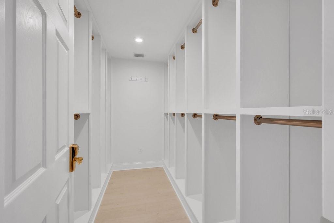
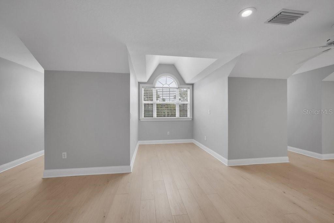
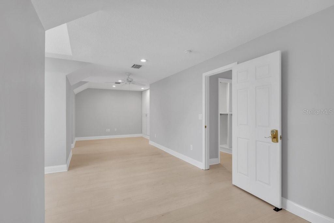
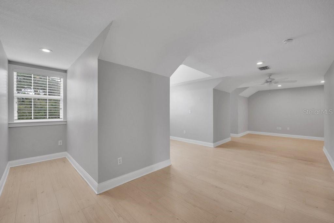
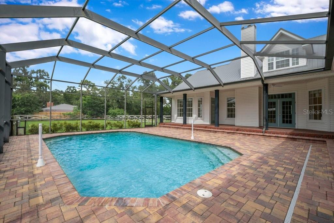
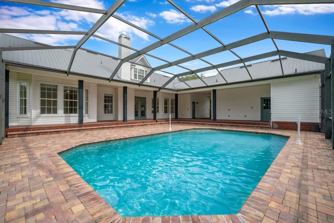
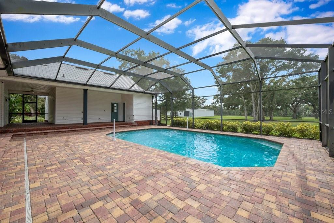
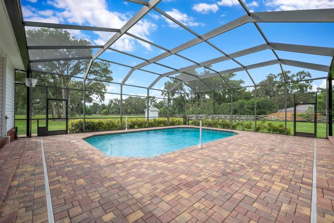
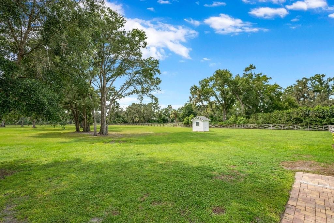
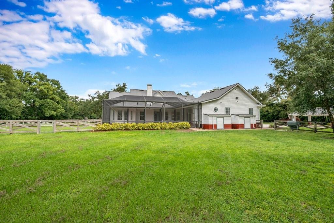
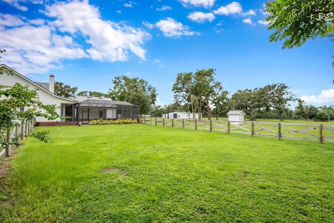
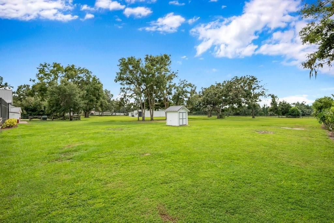
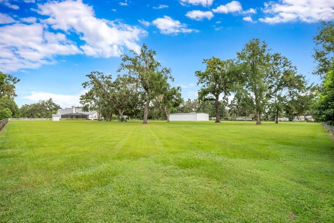
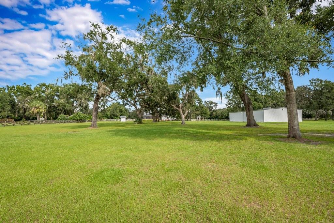
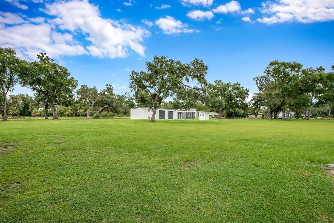
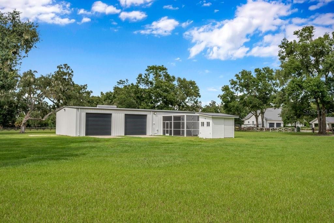
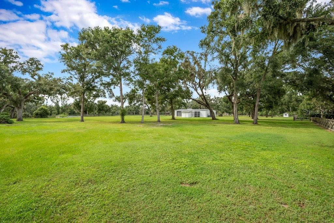
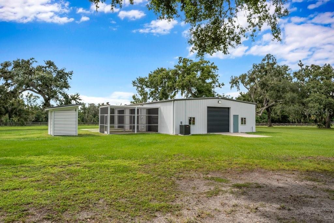
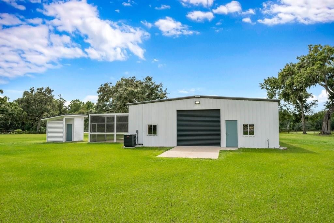
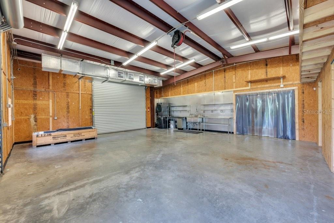
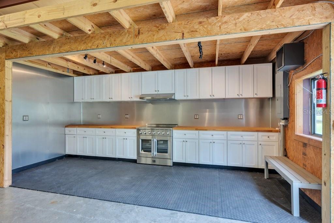
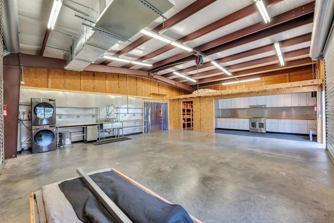
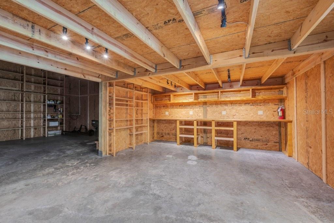
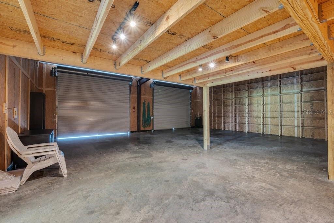
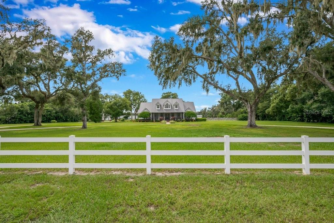
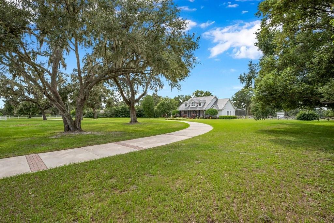
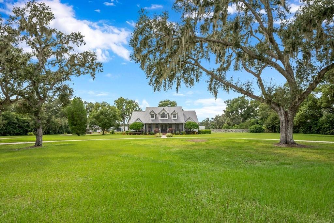
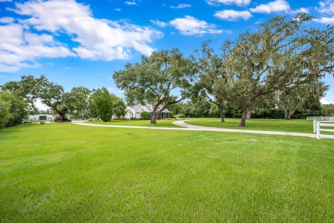
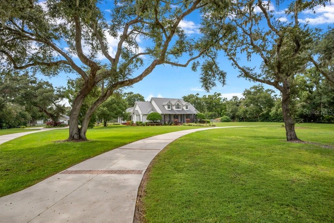
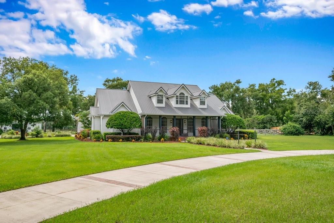
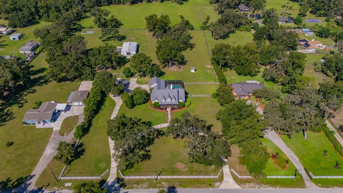
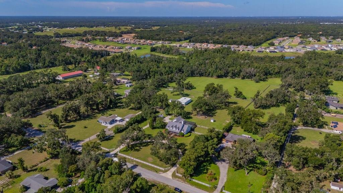
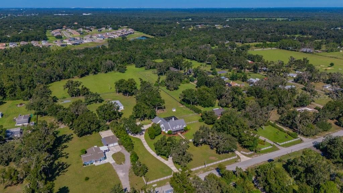
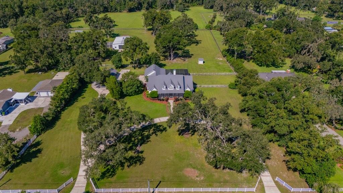
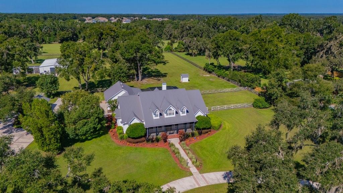
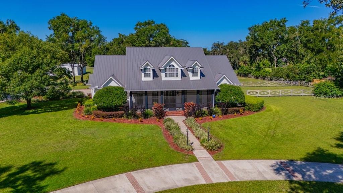
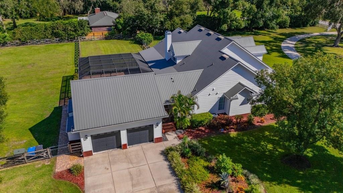
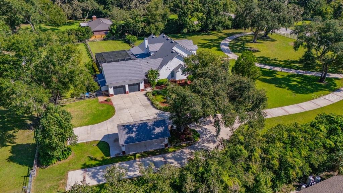
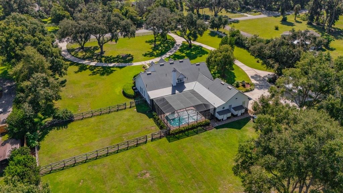
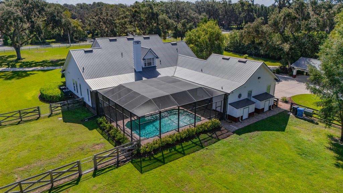
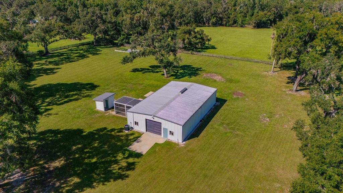
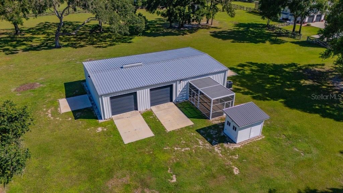
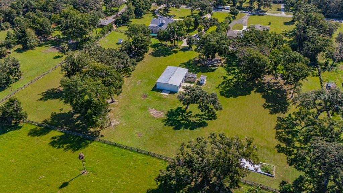
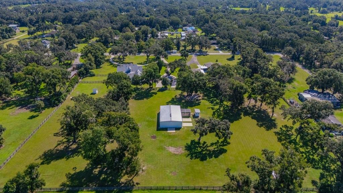
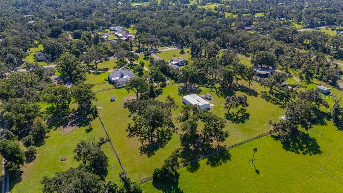
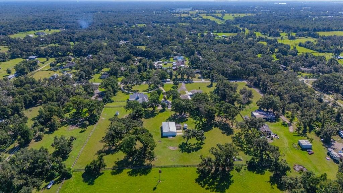
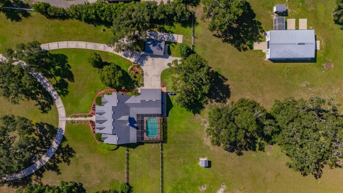
- MLS#: TB8428180 ( Residential )
- Street Address: 10101 Bryant Road
- Viewed: 136
- Price: $1,995,000
- Price sqft: $353
- Waterfront: No
- Year Built: 2003
- Bldg sqft: 5646
- Bedrooms: 5
- Total Baths: 5
- Full Baths: 4
- 1/2 Baths: 1
- Garage / Parking Spaces: 8
- Days On Market: 17
- Acreage: 5.77 acres
- Additional Information
- Geolocation: 27.8582 / -82.1715
- County: HILLSBOROUGH
- City: LITHIA
- Zipcode: 33547
- Subdivision: Fishhawk Vicinityunplatted
- Elementary School: Pinecrest
- Middle School: Randall
- High School: Newsome
- Provided by: SIGNATURE REALTY ASSOCIATES
- Contact: George Shea
- 813-689-3115

- DMCA Notice
-
DescriptionFISHHAWK VICINITY YOU CAN HAVE IT ALL! Welcome to a truly picturesque 5.77 acre private estate offering the perfect blend of peace, privacy, and practicalitywith NO HOA, NO CDD, and located in a top rated school district! This impressive property boasts nearly 4,000 SqFt of living space in the beautifully updated 5 bed, 4.5 bath main home, PLUS an additional 2,400 SqFt in a fully insulated and air conditioned 40x60 metal building with 4 garage baysperfect for a workshop, home business, storage, or guest space. Unforgettable Curb appeal stuns with grand oak trees and a circular drive, leading to a home filled with over $350K in recent upgrades, including a 2022 metal roof, 2023 well + saltwater pool system, and 2024 Generator Shed with Foundations for your Generator and Gas Tank / Generator Gas/Propane with Electric House Panel to switch to Off Grid Mode. Inside, enjoy an open concept layout with formal living and dining rooms, a cozy electric fireplace, and a chefs dream kitchen featuring GE Caf appliances, oversized island, white shaker cabinetry, a wine/coffee bar, and endless storage. The split plan layout offers a luxurious primary suite on one side, two additional main floor bedrooms sharing a renovated bath, and two more bedrooms with full bath upstairsplus walk in attic storage. Outside, relax on the massive covered/screened lanai overlooking your private saltwater pool and beyond, a fully fenced backyard. Need space for toys or tools? The detached 60 X 40 metal building includes 4 bay doors, RV hookups, a full bath, screened lanai, and A/C. Additional features: 2 car attached garage + 2 car carport (2025), smart home tech, security system, 10 zone irrigation, and pet safe fencing. With no deed restrictions, theres plenty of room for your RV, boat, animals, hobbies, or business gear. All of this just 30 minutes to Tampa or Lakeland, and minutes to FishHawk, Plant City, Brandon, and top tier shopping. Dont miss this rare opportunityschedule your private tour today!
Property Location and Similar Properties
All
Similar
Features
Appliances
- Built-In Oven
- Convection Oven
- Cooktop
- Dishwasher
- Disposal
- Electric Water Heater
- Exhaust Fan
- Microwave
- Range Hood
- Refrigerator
- Water Filtration System
- Water Softener
Home Owners Association Fee
- 0.00
Carport Spaces
- 2.00
Close Date
- 0000-00-00
Cooling
- Central Air
- Humidity Control
Country
- US
Covered Spaces
- 0.00
Exterior Features
- Dog Run
- French Doors
- Lighting
- Outdoor Shower
- Private Mailbox
- Sidewalk
- Storage
Fencing
- Cross Fenced
Flooring
- Carpet
- Ceramic Tile
- Wood
Garage Spaces
- 6.00
Green Energy Efficient
- HVAC
- Roof
Heating
- Central
- Electric
High School
- Newsome-HB
Insurance Expense
- 0.00
Interior Features
- Attic Ventilator
- Built-in Features
- Ceiling Fans(s)
- Crown Molding
- Eat-in Kitchen
- High Ceilings
- Kitchen/Family Room Combo
- Open Floorplan
- Primary Bedroom Main Floor
- Stone Counters
- Thermostat
- Walk-In Closet(s)
- Window Treatments
Legal Description
- SE 1/4 OF SE 1/4 OF NE 1/4 LESS N 165 FT AND LESS E 300 FT OF S 210 FT AND LESS E 25 FT RD R/W
Levels
- Two
Living Area
- 3834.00
Lot Features
- Cleared
- Landscaped
- Level
- Near Golf Course
- Oversized Lot
- Pasture
- Private
- Paved
Middle School
- Randall-HB
Area Major
- 33547 - Lithia
Net Operating Income
- 0.00
Occupant Type
- Owner
Open Parking Spaces
- 0.00
Other Expense
- 0.00
Other Structures
- Kennel/Dog Run
- Shed(s)
- Storage
- Workshop
Parcel Number
- U-23-30-21-ZZZ-000004-38550.1
Parking Features
- Boat
- Circular Driveway
- Covered
- Driveway
- Garage Door Opener
- Garage Faces Side
- Ground Level
- Guest
- Off Street
- Oversized
- Parking Pad
- RV Carport
- RV Access/Parking
- Garage
- Workshop in Garage
Pool Features
- Chlorine Free
- Gunite
- In Ground
- Outside Bath Access
- Screen Enclosure
Possession
- Close Of Escrow
Property Type
- Residential
Roof
- Metal
School Elementary
- Pinecrest-HB
Sewer
- Septic Tank
Style
- Traditional
Tax Year
- 2024
Township
- 30
Utilities
- BB/HS Internet Available
- Cable Available
- Electricity Connected
- Sprinkler Well
- Underground Utilities
- Water Connected
View
- Pool
- Trees/Woods
Views
- 136
Virtual Tour Url
- https://www.propertypanorama.com/instaview/stellar/TB8428180
Water Source
- Well
Year Built
- 2003
Zoning Code
- AR
Listing Data ©2025 Greater Tampa Association of REALTORS®
The information provided by this website is for the personal, non-commercial use of consumers and may not be used for any purpose other than to identify prospective properties consumers may be interested in purchasing.Display of MLS data is usually deemed reliable but is NOT guaranteed accurate.
Datafeed Last updated on October 5, 2025 @ 12:00 am
©2006-2025 brokerIDXsites.com - https://brokerIDXsites.com
