
- Jim Tacy, Broker
- Tropic Shores Realty
- Mobile: 352.279.4408
- Office: 352.556.4875
- tropicshoresrealty@gmail.com
Share this property:
Contact Jim Tacy
Schedule A Showing
Request more information
- Home
- Property Search
- Search results
- 5503 15th Street, TAMPA, FL 33610
Property Photos
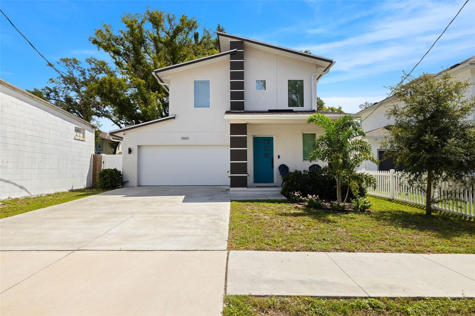

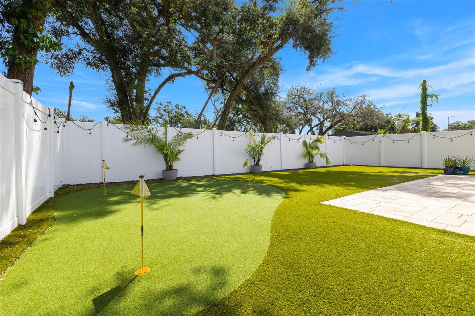
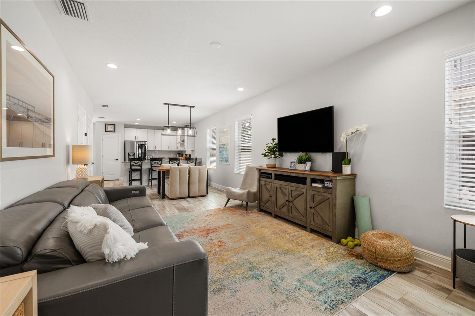
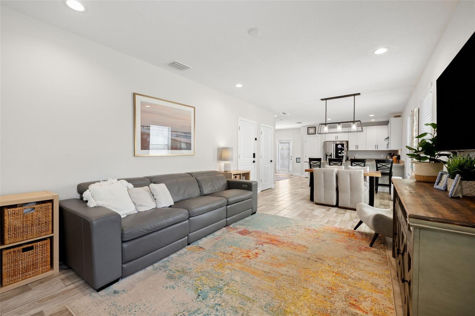
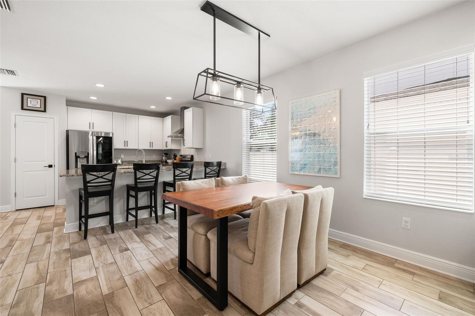
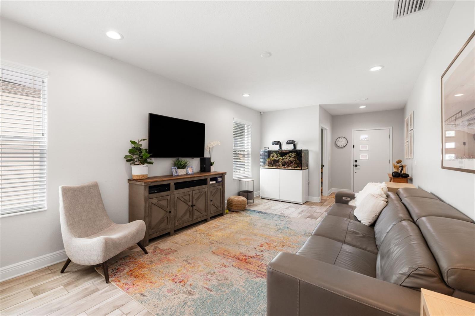
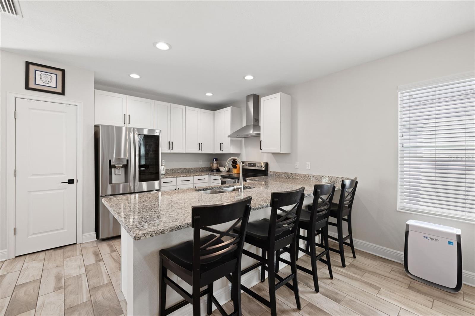
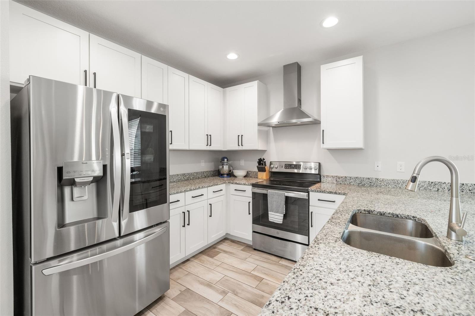
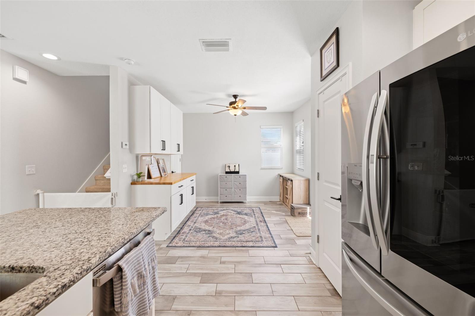
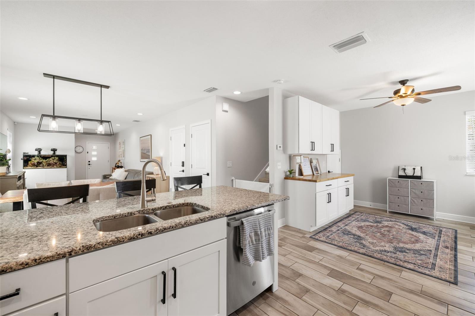
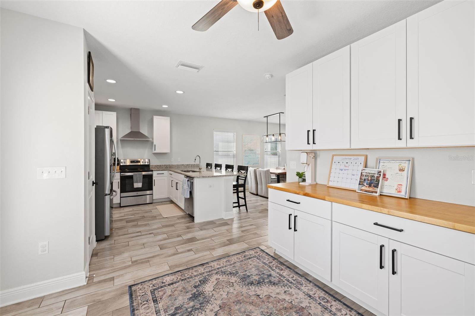
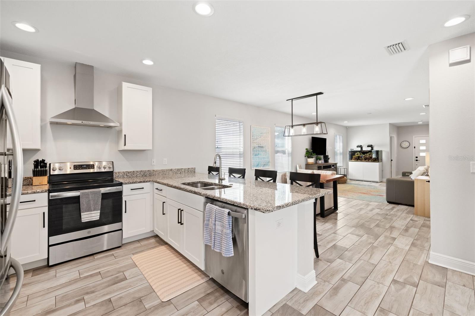
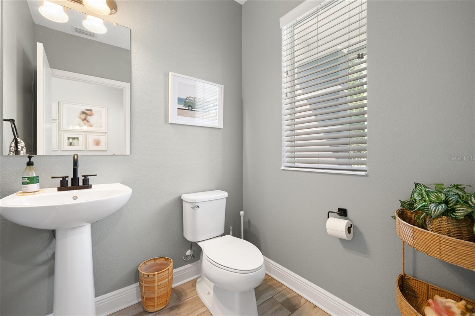
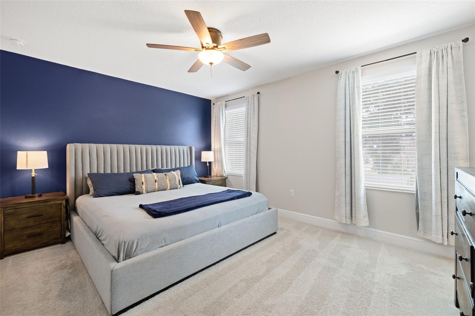
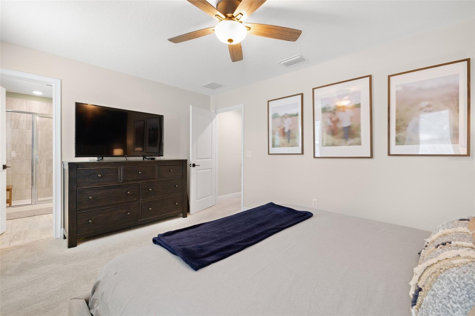
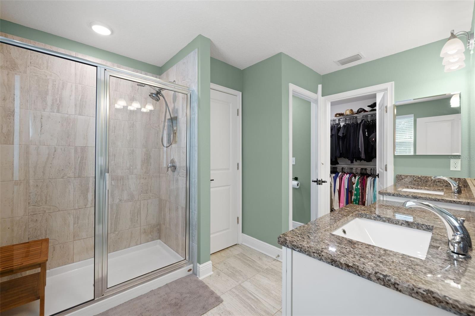
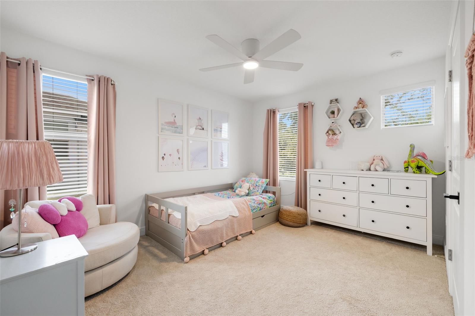
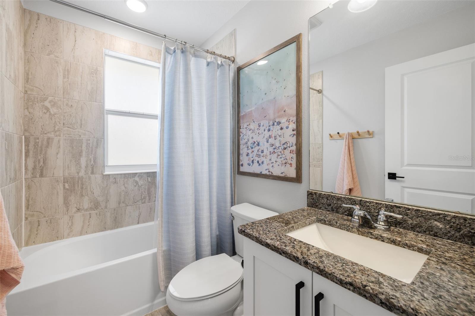
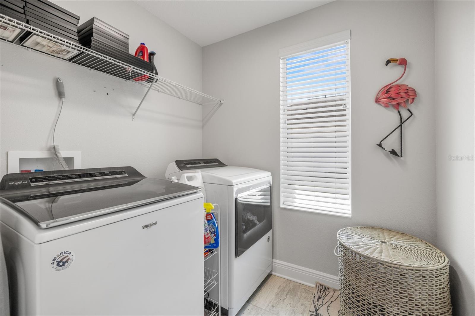
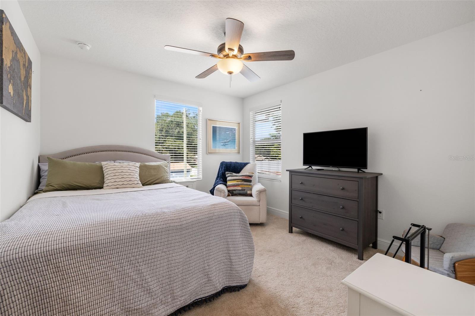
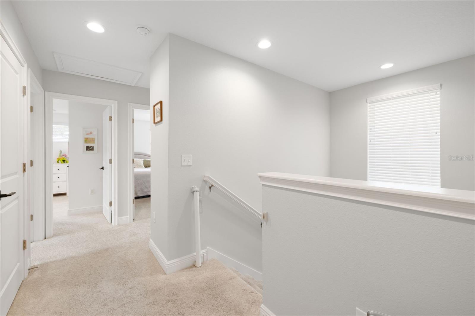
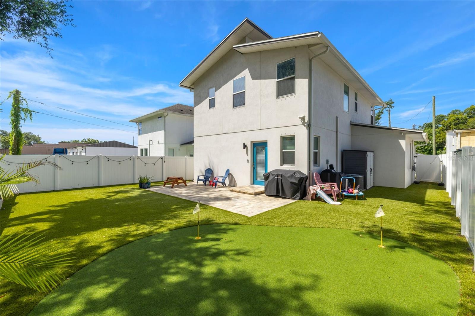
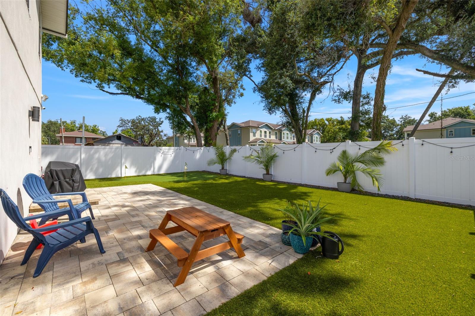
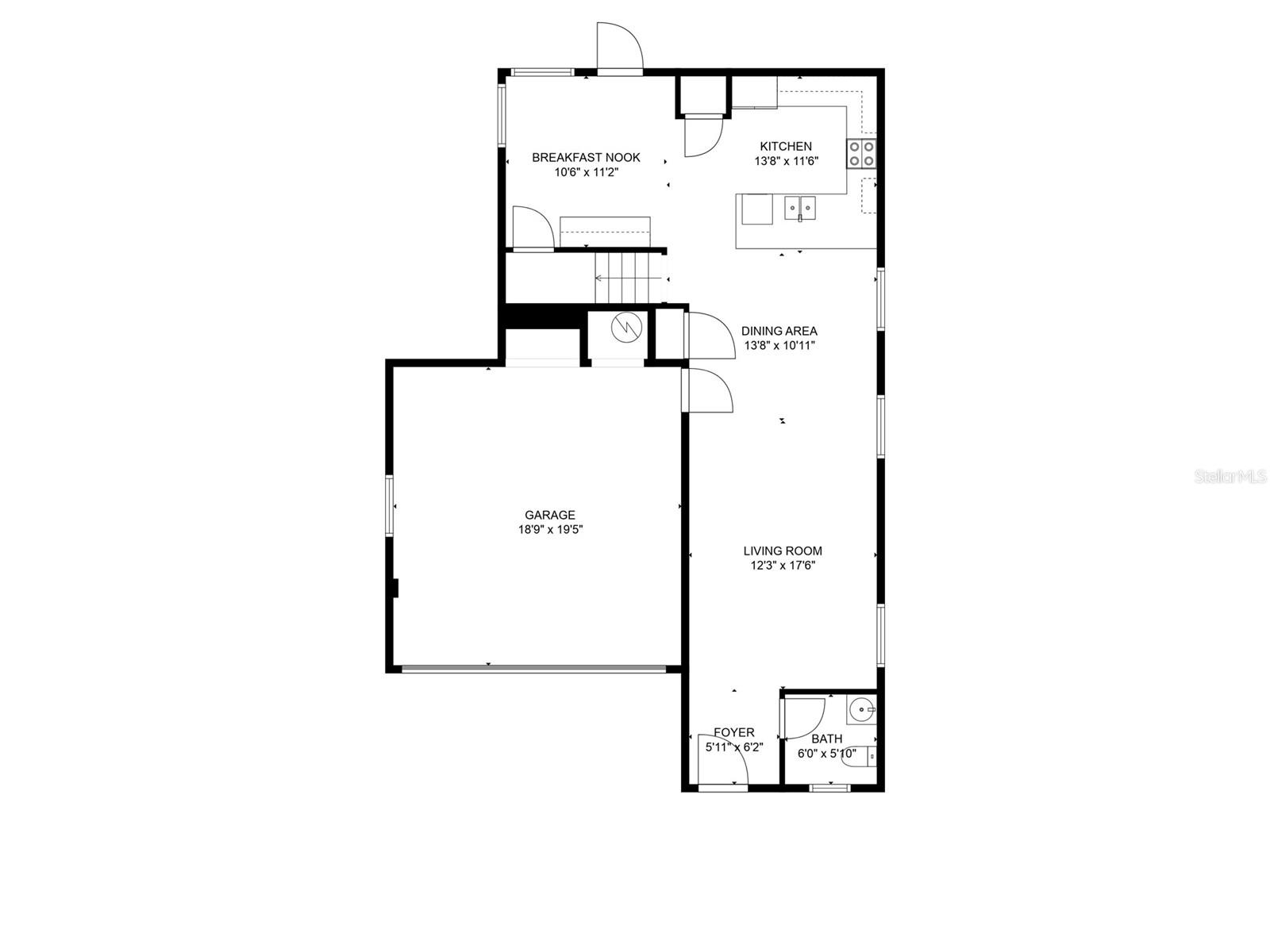
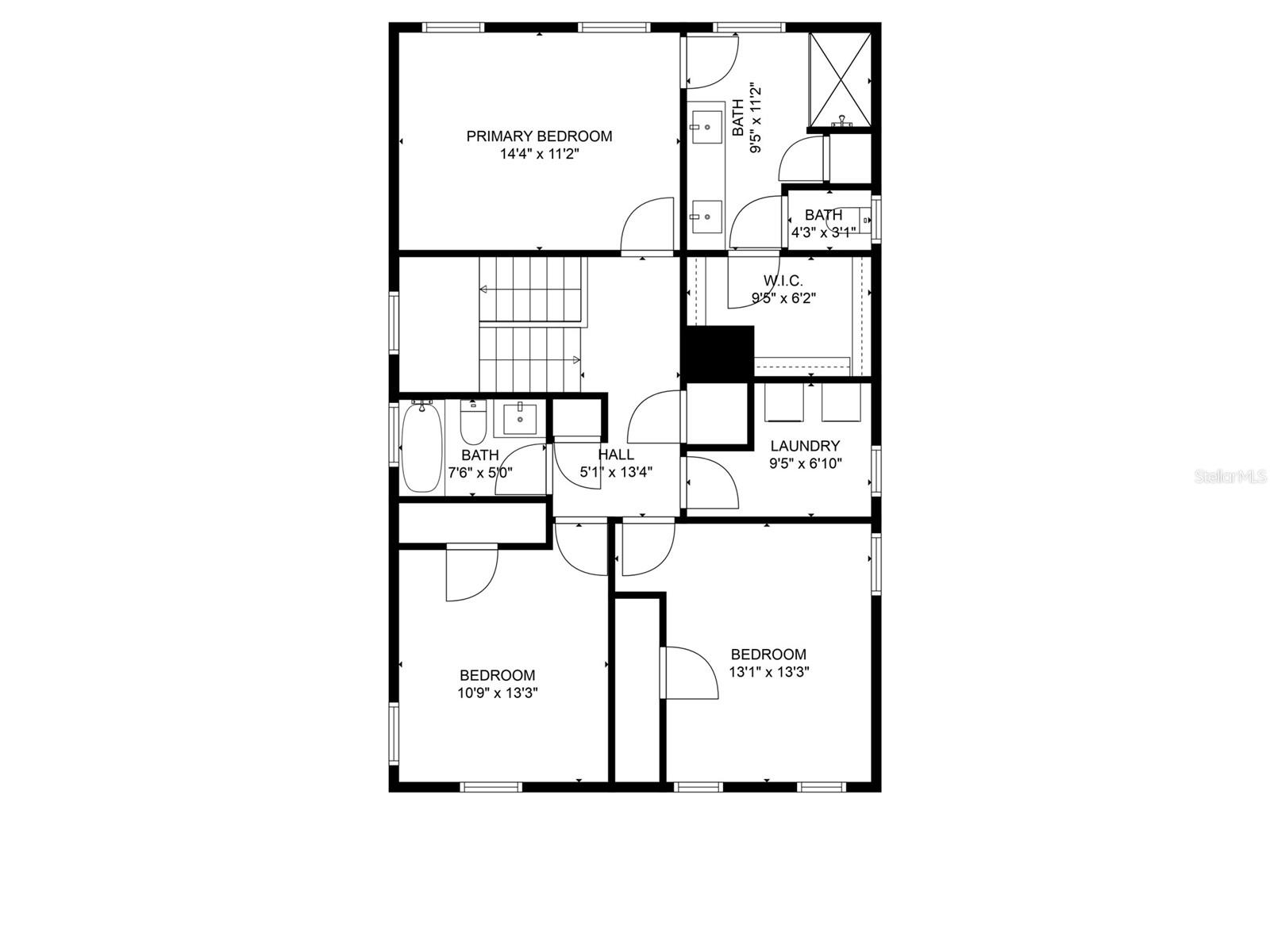
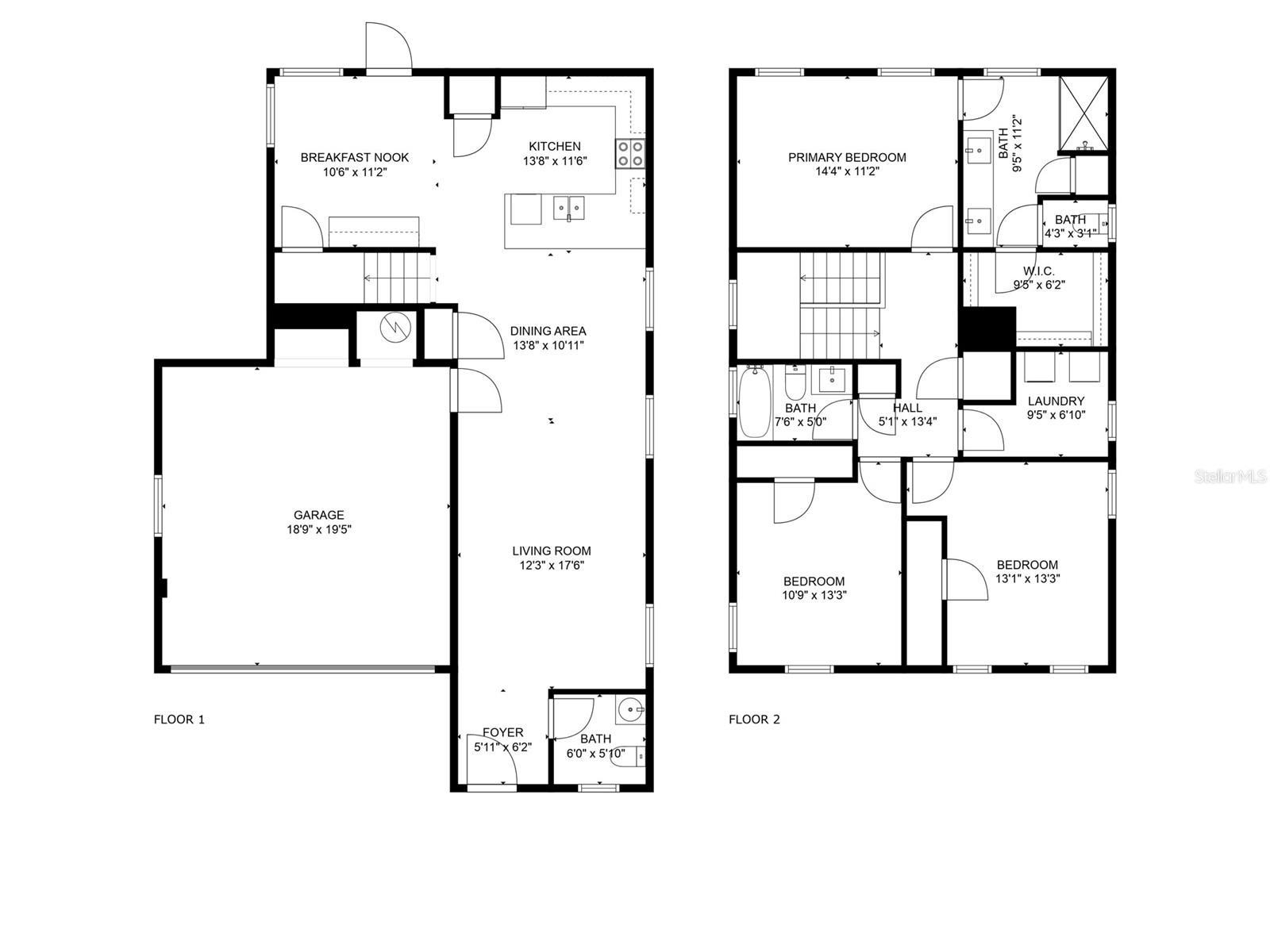
- MLS#: TB8428149 ( Residential )
- Street Address: 5503 15th Street
- Viewed: 33
- Price: $499,000
- Price sqft: $243
- Waterfront: No
- Year Built: 2021
- Bldg sqft: 2056
- Bedrooms: 3
- Total Baths: 3
- Full Baths: 2
- 1/2 Baths: 1
- Garage / Parking Spaces: 2
- Days On Market: 18
- Additional Information
- Geolocation: 27.9973 / -82.4427
- County: HILLSBOROUGH
- City: TAMPA
- Zipcode: 33610
- Subdivision: Unplatted
- Elementary School: Foster
- Middle School: Sligh
- High School: ton
- Provided by: CENTURY 21 LIST WITH BEGGINS
- Contact: Adam Kutchmire
- 813-658-2121

- DMCA Notice
-
DescriptionHome qualifies for zero down payment with no PMI! Welcome to this stunning newer construction home in the heart of Old Seminole Heights. Thoughtfully designed with modern upgrades throughout, this residence blends style, function, and comfort. Inside, you'll find an open floor plan highlighted by porcelain tile floors, custom built ins, and a spacious living area ideal for both entertaining and everyday living. The kitchen flows seamlessly into the dining and living rooms, making gatherings effortless. Each bedroom offers generous size and smart design, providing the perfect balance of privacy and comfort. Step outside to a low maintenance turf backyard, your private retreat for outdoor dining, pets, or weekend relaxation. With easy access to the interstate, downtown Tampa, and Tampa International Airport, the location couldn't be more convenient. Local coffee shops, restaurants, and the neighborhood charm of Hampton Terrace are just around the corner. This is a move in ready home with all the modern touches you've been looking for, don't miss your chance to live in one of Tampa's most vibrant communities in a newer construction all for under $500k.
Property Location and Similar Properties
All
Similar
Features
Appliances
- Dishwasher
- Disposal
- Dryer
- Electric Water Heater
- Microwave
- Range
- Range Hood
- Refrigerator
- Washer
Home Owners Association Fee
- 0.00
Carport Spaces
- 0.00
Close Date
- 0000-00-00
Cooling
- Central Air
Country
- US
Covered Spaces
- 0.00
Exterior Features
- Hurricane Shutters
- Rain Gutters
- Sidewalk
Fencing
- Vinyl
Flooring
- Carpet
- Tile
Garage Spaces
- 2.00
Heating
- Central
High School
- Middleton-HB
Insurance Expense
- 0.00
Interior Features
- Built-in Features
- Ceiling Fans(s)
- Eat-in Kitchen
- High Ceilings
- Kitchen/Family Room Combo
- Open Floorplan
- PrimaryBedroom Upstairs
- Stone Counters
- Thermostat
- Walk-In Closet(s)
- Window Treatments
Legal Description
- COMM 400 FT N AND 25 FT E OF SW COR OF THE SE 1/4 FOR POB RUN THN N 45 FT THN E 100 FT THN S 45 FT THN W 100 FT TO POB
Levels
- Two
Living Area
- 1764.00
Lot Features
- Sidewalk
- Paved
Middle School
- Sligh-HB
Area Major
- 33610 - Tampa / East Lake
Net Operating Income
- 0.00
Occupant Type
- Owner
Open Parking Spaces
- 0.00
Other Expense
- 0.00
Parcel Number
- A-31-28-19-ZZZ-000005-62380.0
Parking Features
- Garage Door Opener
- Oversized
Property Type
- Residential
Roof
- Shingle
School Elementary
- Foster-HB
Sewer
- Public Sewer
Style
- Contemporary
Tax Year
- 2024
Township
- 28
Utilities
- BB/HS Internet Available
- Cable Connected
- Electricity Connected
- Public
- Sewer Connected
- Water Connected
Views
- 33
Virtual Tour Url
- https://www.propertypanorama.com/instaview/stellar/TB8428149
Water Source
- Public
Year Built
- 2021
Zoning Code
- SH-PD
Listing Data ©2025 Greater Tampa Association of REALTORS®
The information provided by this website is for the personal, non-commercial use of consumers and may not be used for any purpose other than to identify prospective properties consumers may be interested in purchasing.Display of MLS data is usually deemed reliable but is NOT guaranteed accurate.
Datafeed Last updated on October 5, 2025 @ 12:00 am
©2006-2025 brokerIDXsites.com - https://brokerIDXsites.com
