
- Jim Tacy, Broker
- Tropic Shores Realty
- Mobile: 352.279.4408
- Office: 352.556.4875
- tropicshoresrealty@gmail.com
Share this property:
Contact Jim Tacy
Schedule A Showing
Request more information
- Home
- Property Search
- Search results
- 4535 Bay Spring Court, TAMPA, FL 33611
Property Photos


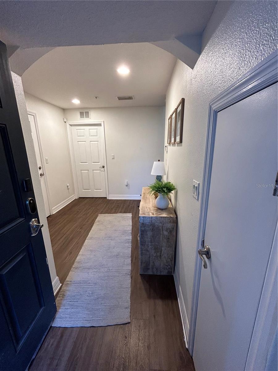
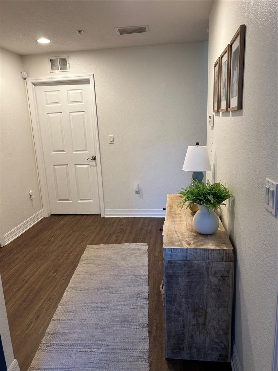
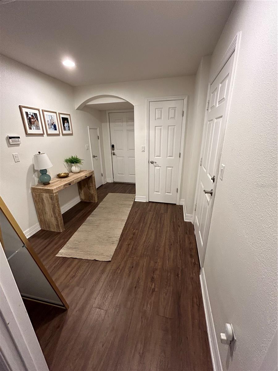
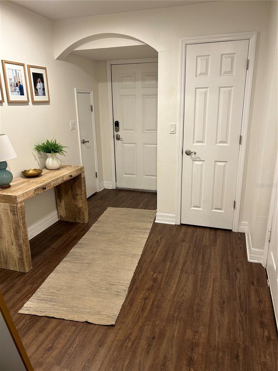
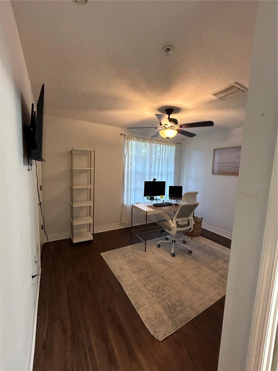
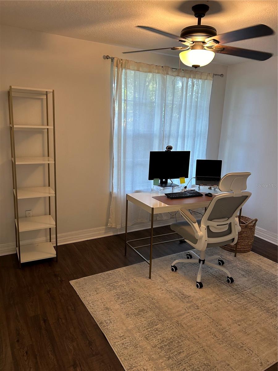
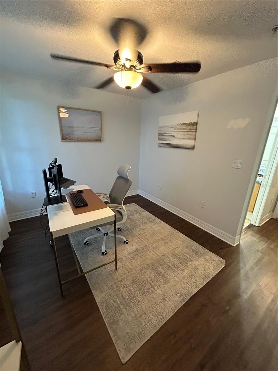
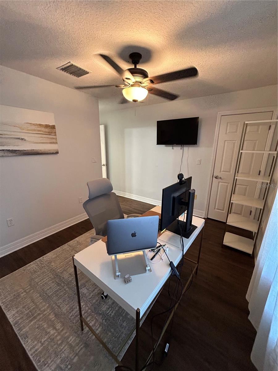
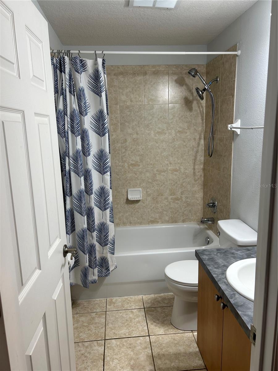
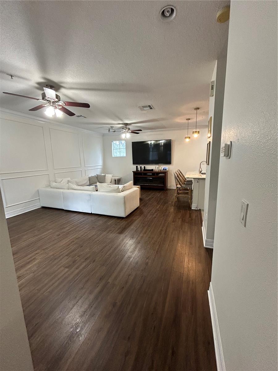
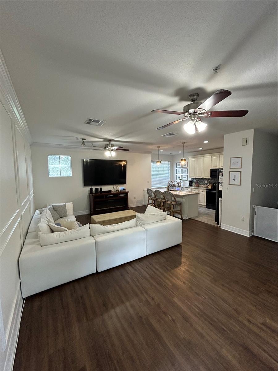
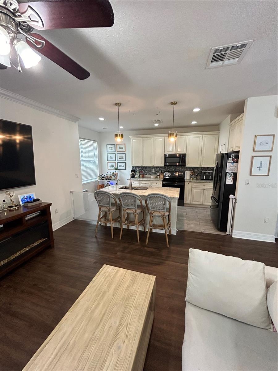
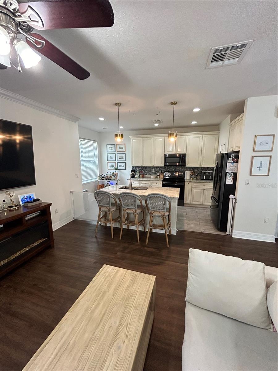
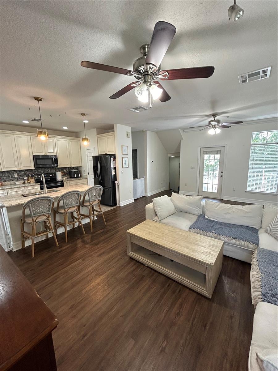
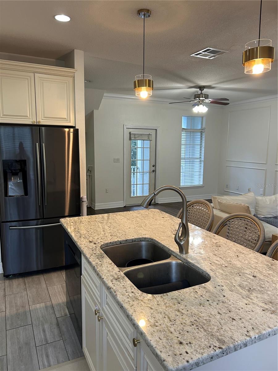
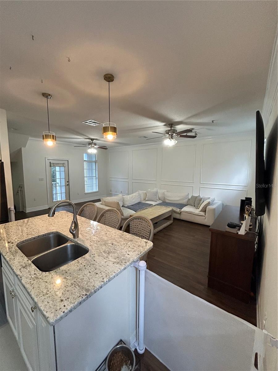
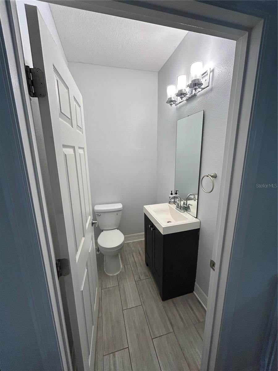
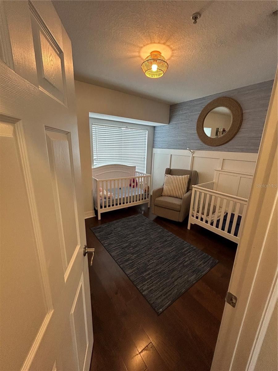
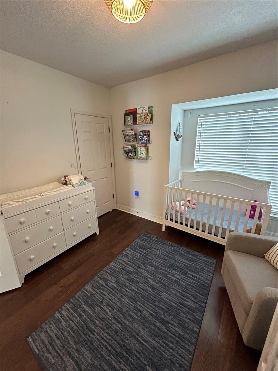
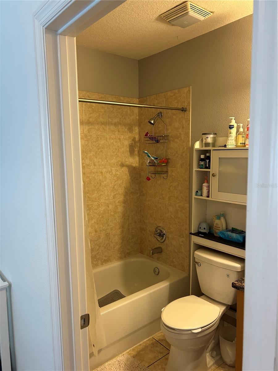
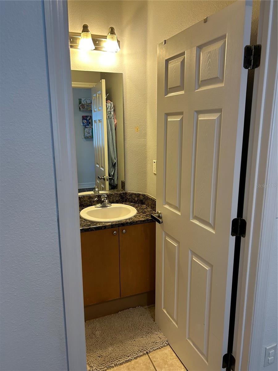
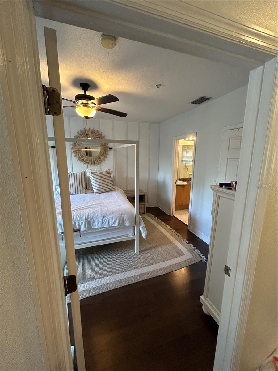
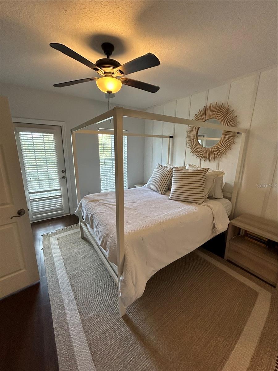
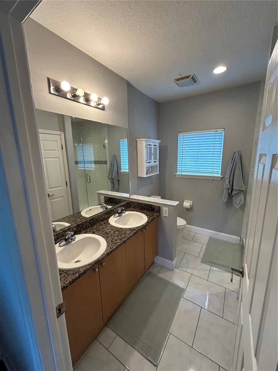
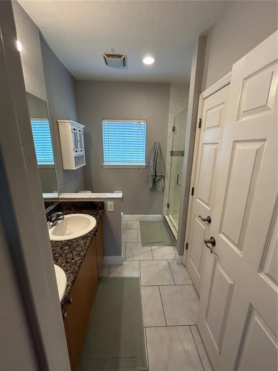
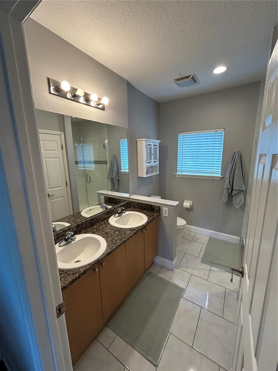
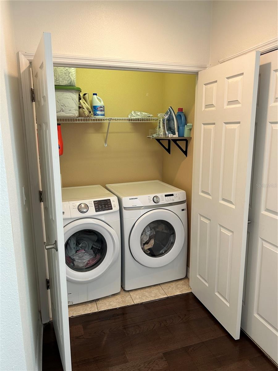
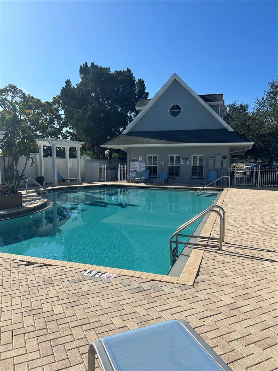
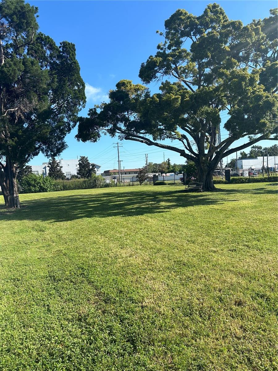
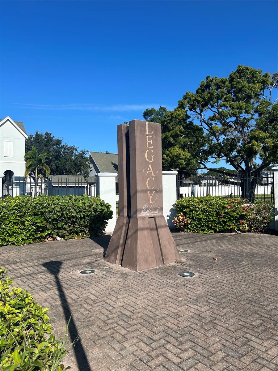
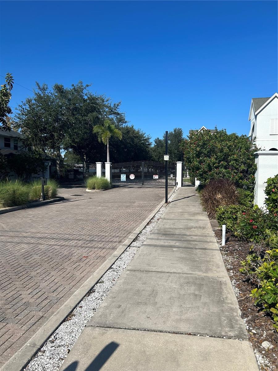
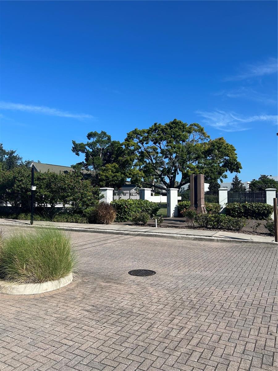
- MLS#: TB8428053 ( Residential Lease )
- Street Address: 4535 Bay Spring Court
- Viewed: 49
- Price: $3,200
- Price sqft: $1
- Waterfront: No
- Year Built: 2007
- Bldg sqft: 2261
- Bedrooms: 3
- Total Baths: 4
- Full Baths: 3
- 1/2 Baths: 1
- Garage / Parking Spaces: 1
- Days On Market: 17
- Additional Information
- Geolocation: 27.8862 / -82.5213
- County: HILLSBOROUGH
- City: TAMPA
- Zipcode: 33611
- Subdivision: Legacy Park Twnhms
- Elementary School: Anderson
- Middle School: Madison
- High School: Robinson
- Provided by: COLDWELL BANKER REALTY
- Contact: Sean Murphy, PA
- 813-286-6563

- DMCA Notice
-
DescriptionRenovated unit located in the gated community of Legacy Park. The community features a pool, grills, clubhouse, and 2 entrance gates. One off Manhattan and the other off Westshore blvd. First floor of the unit provides a bedroom with a full bath and a walk in closet. As you go up to the second floor you have the living room/dining room and updated kitchen with stone counters. There is also a half bath on the second floor along with a front facing balcony. On the third floor are the 2 additional bedrooms each with their own full bathroom. The primary bedroom has a dual vanity sink and walk in shower. Washer/dryer are also on the third floor. The primary bedroom has a front facing balcony. One car garage and driveway parking. The community has guest parking available. Close proximity to Marina district, restaurants, and grocery stores.
Property Location and Similar Properties
All
Similar
Features
Appliances
- Dishwasher
- Dryer
- Electric Water Heater
- Range
- Refrigerator
- Washer
Home Owners Association Fee
- 0.00
Association Name
- Wise Property Management
Association Phone
- 813-968-5665
Carport Spaces
- 0.00
Close Date
- 0000-00-00
Cooling
- Central Air
- Zoned
Country
- US
Covered Spaces
- 0.00
Exterior Features
- Balcony
Fencing
- Fenced
Flooring
- Ceramic Tile
- Laminate
Furnished
- Unfurnished
Garage Spaces
- 1.00
Heating
- Central
High School
- Robinson-HB
Insurance Expense
- 0.00
Interior Features
- Ceiling Fans(s)
- Crown Molding
- Living Room/Dining Room Combo
- Stone Counters
- Walk-In Closet(s)
Levels
- Three Or More
Living Area
- 1826.00
Lot Features
- City Limits
- Sidewalk
Middle School
- Madison-HB
Area Major
- 33611 - Tampa
Net Operating Income
- 0.00
Occupant Type
- Owner
Open Parking Spaces
- 0.00
Other Expense
- 0.00
Owner Pays
- Pest Control
- Security
- Trash Collection
- Water
Parcel Number
- A-08-30-18-94D-000000-00032.0
Parking Features
- Driveway
- Garage Door Opener
- Guest
Pets Allowed
- Breed Restrictions
- Pet Deposit
- Yes
Pool Features
- Gunite
- In Ground
Property Type
- Residential Lease
School Elementary
- Anderson-HB
Sewer
- Public Sewer
Utilities
- Cable Available
- Electricity Connected
- Public
- Water Connected
Views
- 49
Virtual Tour Url
- https://www.propertypanorama.com/instaview/stellar/TB8428053
Water Source
- Public
Year Built
- 2007
Listing Data ©2025 Greater Tampa Association of REALTORS®
The information provided by this website is for the personal, non-commercial use of consumers and may not be used for any purpose other than to identify prospective properties consumers may be interested in purchasing.Display of MLS data is usually deemed reliable but is NOT guaranteed accurate.
Datafeed Last updated on October 5, 2025 @ 12:00 am
©2006-2025 brokerIDXsites.com - https://brokerIDXsites.com
