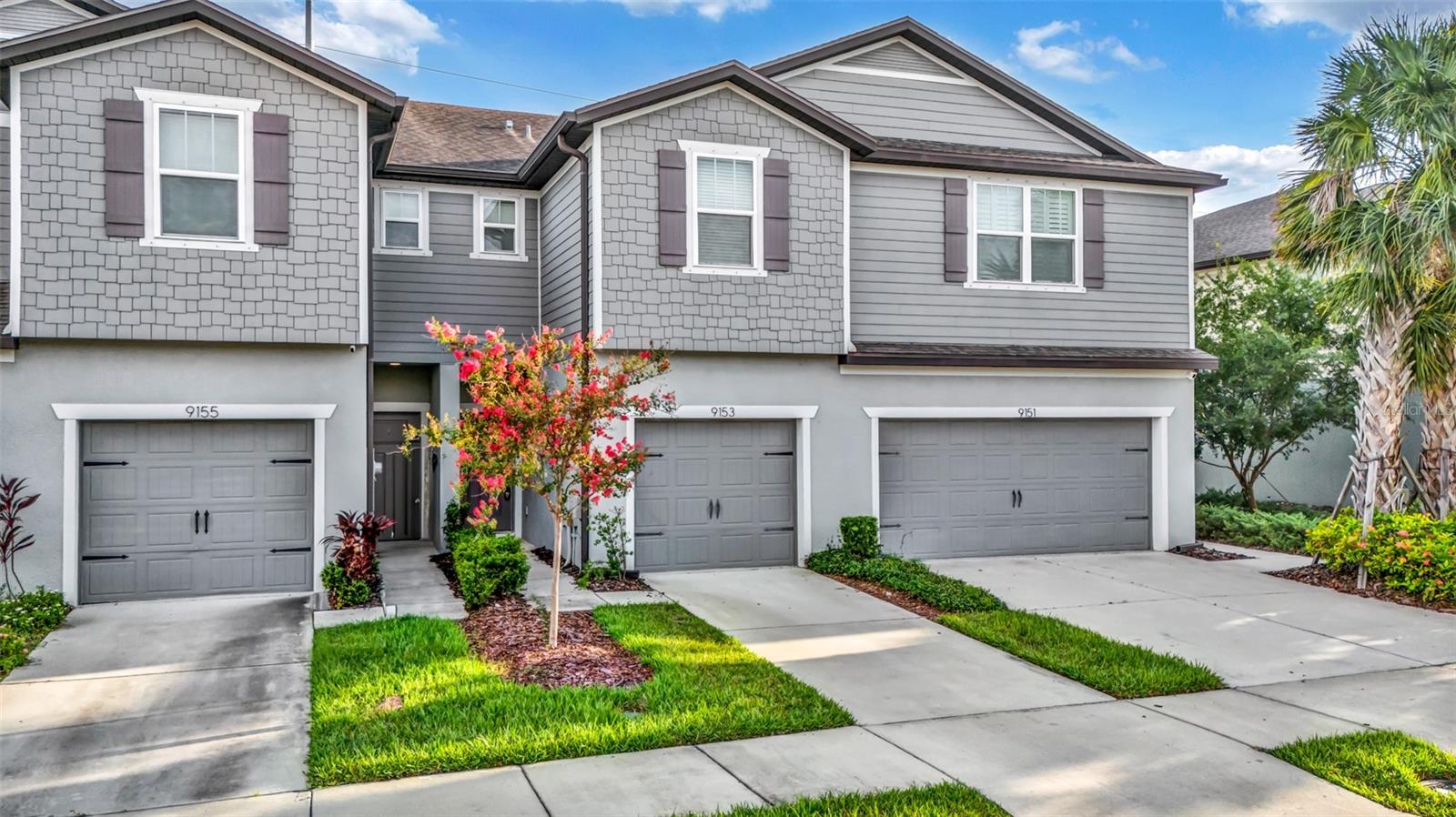
- Jim Tacy, Broker
- Tropic Shores Realty
- Mobile: 352.279.4408
- Office: 352.556.4875
- tropicshoresrealty@gmail.com
Share this property:
Contact Jim Tacy
Schedule A Showing
Request more information
- Home
- Property Search
- Search results
- 9153 Hillcroft Drive, RIVERVIEW, FL 33578
Property Photos






































- MLS#: TB8427986 ( Residential Lease )
- Street Address: 9153 Hillcroft Drive
- Viewed: 31
- Price: $2,199
- Price sqft: $1
- Waterfront: No
- Year Built: 2017
- Bldg sqft: 1876
- Bedrooms: 2
- Total Baths: 3
- Full Baths: 2
- 1/2 Baths: 1
- Garage / Parking Spaces: 1
- Days On Market: 19
- Additional Information
- Geolocation: 27.8994 / -82.3533
- County: HILLSBOROUGH
- City: RIVERVIEW
- Zipcode: 33578
- Subdivision: Magnolia Park Northeast Reside
- Elementary School: Frost
- Middle School: Giunta
- High School: Spoto
- Provided by: RENT SOLUTIONS
- Contact: Steve Oehlerking
- 813-285-4989

- DMCA Notice
-
DescriptionWelcome to this beautifully designed 1,588 sq. ft. townhome located in the gated community of Magnolia Parkwhere low maintenance living meets resort style amenities. This stylish home features 2 bedrooms, 2.5 bathrooms, a loft, and a 1 car garage. The modern kitchen boasts stainless steel appliances, sleek countertops, ample cabinetry, and upgraded lighting fixtures. The open concept living and dining area flows seamlessly to the private back patio through sliding glass doorsperfect for relaxing or entertaining. Upstairs, youll find spacious bedrooms, a versatile loft area, and a convenient laundry space. Magnolia Park offers an impressive array of amenities, including: Three tropical pools with cabanas Playgrounds and sports courts Sidewalks and underground utilities Lawn care maintenance included Located just 15 minutes from the Selmon Expressway, this home provides an easy commute to Downtown Tampa, MacDill Air Force Base, shopping, dining, and all that Tampa Bay has to provide. If you decide to apply for one of our properties: Screening includes credit/background check, income verification of 2.5 to 3 times the monthly rent and rental history verification. We encourage applicants with credit scores above 600 to apply, as meeting this criteria will help streamline the application process. APPLICANT CHARGES: Application Fees: $75 each adult, 18 years of age and older (non refundable). Lease Initiation Admin Fee: $150.00 after approval and upon signing. Security Deposit: Equal to one months rent. $25 each pet application fee for pet verification (non refundable). Current vaccination records will be required. ESA and service animals are FREE with verified documentation. Pet Fee if applicable (non refundable) $350 each pet. All Rent Solutions residents are enrolled in the Resident Benefits Package (RBP) for $49.95/month which includes liability insurance, credit building to help boost the residents credit score with timely rent payments, HVAC air filter delivery (for applicable properties), our best in class resident rewards program, and much more! More details upon application.
Property Location and Similar Properties
All
Similar
Features
Appliances
- Dishwasher
- Disposal
- Dryer
- Ice Maker
- Microwave
- Range
- Refrigerator
- Washer
Home Owners Association Fee
- 0.00
Association Name
- Rent Solutions
Carport Spaces
- 0.00
Close Date
- 0000-00-00
Cooling
- Central Air
Country
- US
Covered Spaces
- 0.00
Fencing
- Fenced
Furnished
- Unfurnished
Garage Spaces
- 1.00
Heating
- Central
- Electric
High School
- Spoto High-HB
Insurance Expense
- 0.00
Interior Features
- Ceiling Fans(s)
- Other
- Walk-In Closet(s)
- Window Treatments
Levels
- Two
Living Area
- 1588.00
Middle School
- Giunta Middle-HB
Area Major
- 33578 - Riverview
Net Operating Income
- 0.00
Occupant Type
- Vacant
Open Parking Spaces
- 0.00
Other Expense
- 0.00
Owner Pays
- Grounds Care
- Other
Parcel Number
- U-01-30-19-A6P-000009-00007.0
Pets Allowed
- Breed Restrictions
- Cats OK
- Dogs OK
- Number Limit
- Size Limit
Property Type
- Residential Lease
School Elementary
- Frost Elementary School
Views
- 31
Virtual Tour Url
- https://www.zillow.com/view-imx/ab02bf16-5073-4c35-9c2c-2cfd115de7a4/?utm_source=captureapp
Year Built
- 2017
Listing Data ©2025 Greater Tampa Association of REALTORS®
The information provided by this website is for the personal, non-commercial use of consumers and may not be used for any purpose other than to identify prospective properties consumers may be interested in purchasing.Display of MLS data is usually deemed reliable but is NOT guaranteed accurate.
Datafeed Last updated on October 5, 2025 @ 12:00 am
©2006-2025 brokerIDXsites.com - https://brokerIDXsites.com
