
- Jim Tacy, Broker
- Tropic Shores Realty
- Mobile: 352.279.4408
- Office: 352.556.4875
- tropicshoresrealty@gmail.com
Share this property:
Contact Jim Tacy
Schedule A Showing
Request more information
- Home
- Property Search
- Search results
- 10808 Charmwood Drive, RIVERVIEW, FL 33569
Property Photos
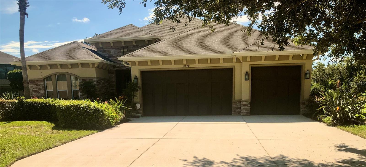

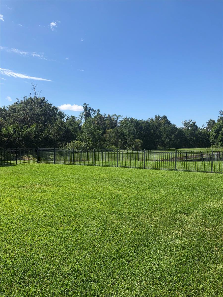
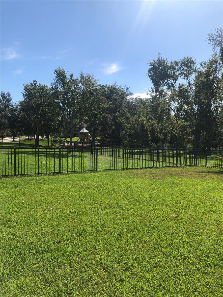
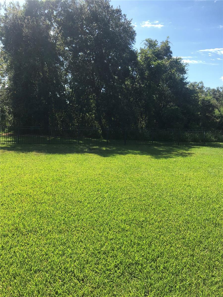
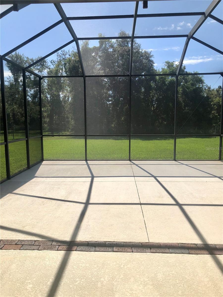
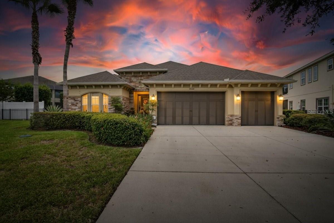
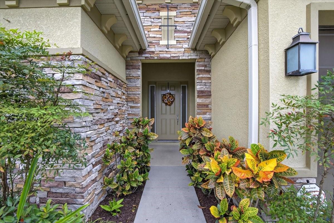
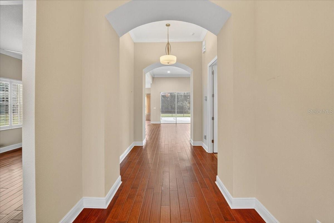
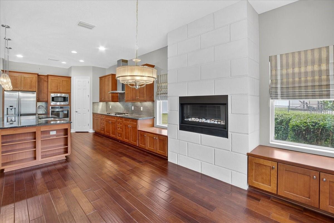
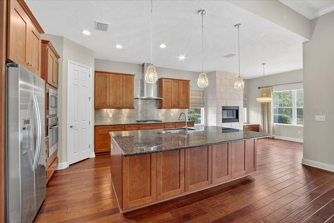
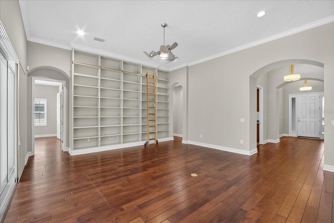
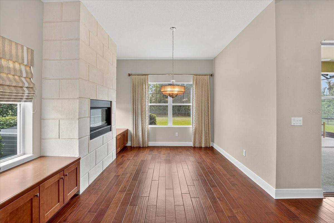
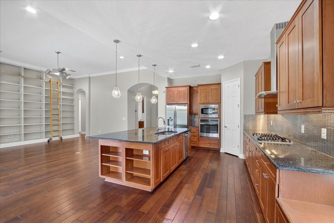
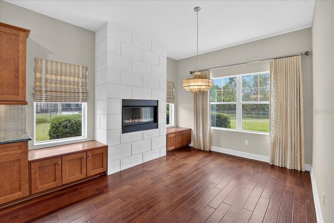
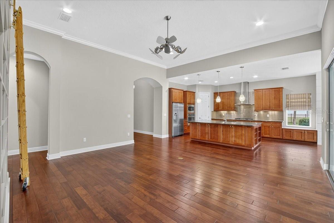
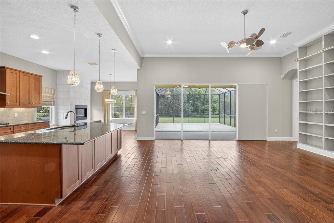
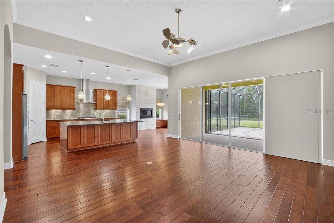
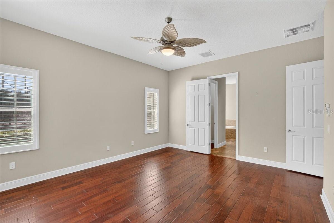
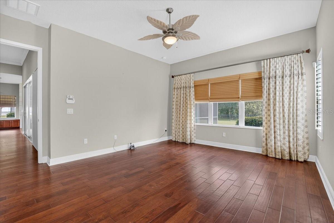
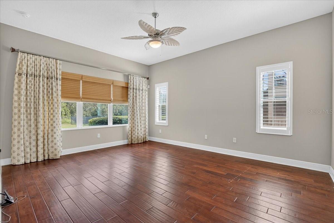
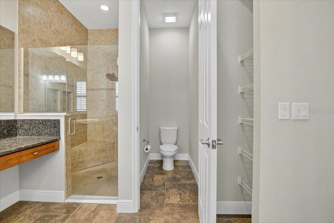
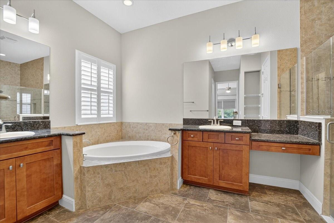
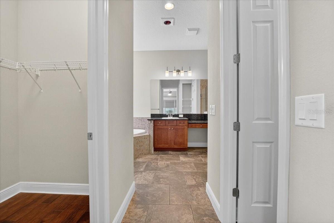
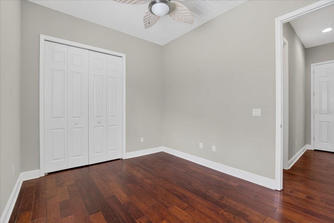
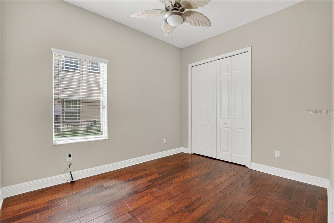
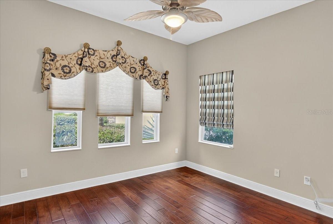
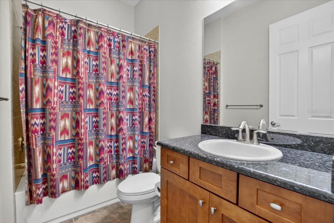
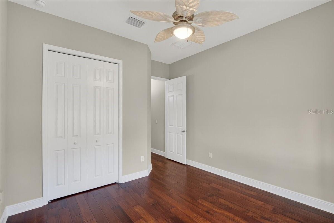
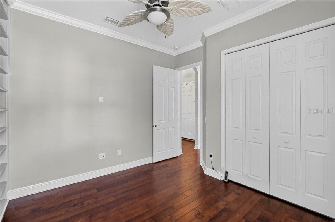
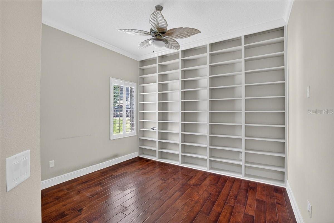
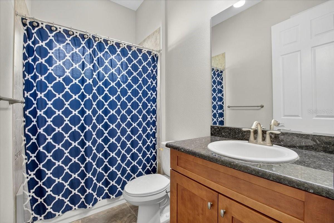
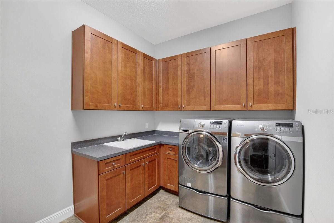
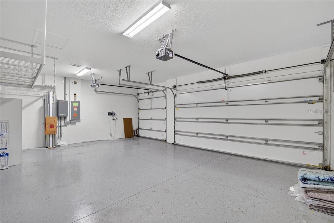
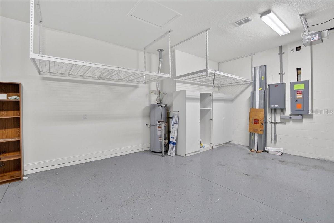
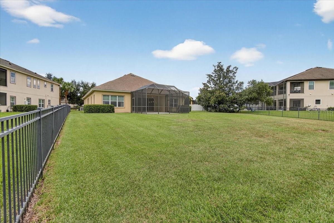
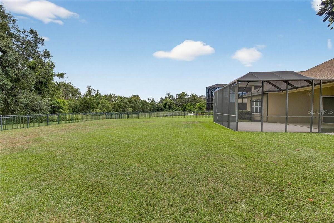
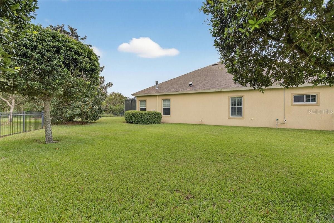
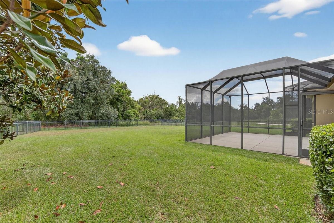
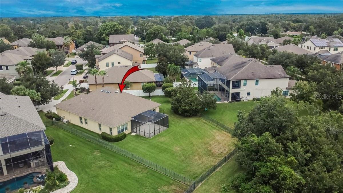
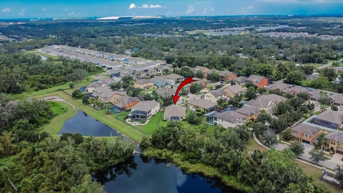
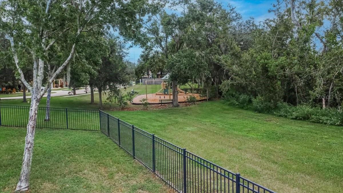
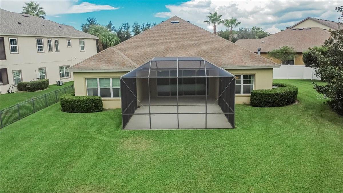
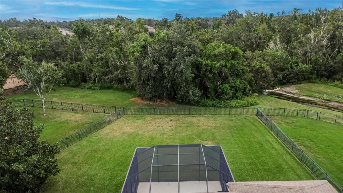
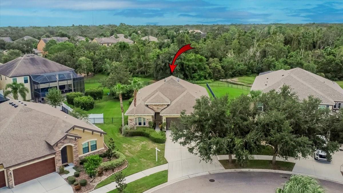
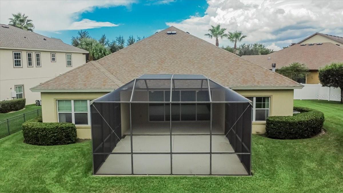
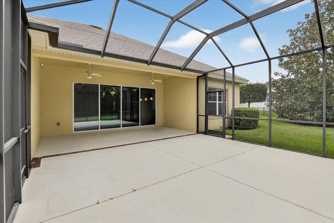
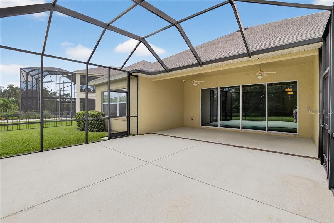
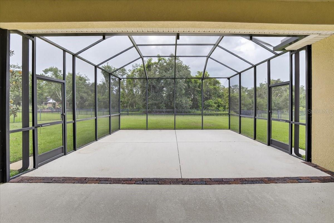
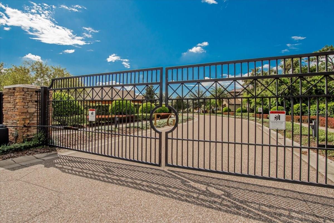
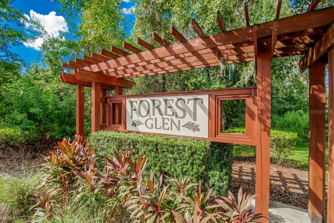
- MLS#: TB8427816 ( Residential )
- Street Address: 10808 Charmwood Drive
- Viewed: 19
- Price: $639,000
- Price sqft: $199
- Waterfront: No
- Year Built: 2013
- Bldg sqft: 3217
- Bedrooms: 4
- Total Baths: 3
- Full Baths: 3
- Garage / Parking Spaces: 3
- Days On Market: 18
- Additional Information
- Geolocation: 27.8413 / -82.3063
- County: HILLSBOROUGH
- City: RIVERVIEW
- Zipcode: 33569
- Subdivision: Manors At Forest Glen
- Elementary School: Warren Hope Dawson
- Middle School: Rodgers
- High School: Riverview
- Provided by: ALIGN RIGHT REALTY RIVERVIEW
- Contact: Lisa Tackus
- 813-563-5995

- DMCA Notice
-
DescriptionSpacious 4 Bedroom, 3 Bathroom Home on Over Acre in Gated Riverview Community Welcome to this stunning single story home in the heart of Tampa Bays Riverview area, perfectly blending comfort, style, and functionality. Situated on an expansive, well manicured + acre lot and backing to a peaceful wooded preserve, this move in ready home offers the privacy you desire with the upgrades youll love. Inside, youll be greeted by soaring ceilings, 8 foot doors, and elegant wood plank flooring throughoutno carpet anywhere! A cozy gas fireplace anchors the living space, while a built in bookshelf makes the perfect spot for the avid reader. The heart of the home is the gourmet kitchen, complete with granite countertops, an oversized island, gas stove, and large pantryideal for everyday living and entertaining. Enjoy meals in the bright eat in kitchen or extend your gatherings outdoors to the extended screened lanai, overlooking the fenced backyard with wrought iron detailing and tranquil preserve views. This thoughtfully designed home also features: Full house Generac generator (22000) for peace of mind Gas water heater & gas appliances 3 car garage with ample storage Hurricane shutters & gutters Water softener system Newer hot water heater Laundry room with washer/dryer, sink & counter space Extra meter for irrigation system With 4 spacious bedrooms and 3 full bathrooms, plus extended driveway, this home provides plenty of room for family, guests, or a home office. The primary suite is a true retreat with private views of the preserve. Located in a gated community near shopping, dining, top rated schools, and major highways, this home is as convenient as it is beautiful. Dont miss your opportunity to own this upgraded Riverview gema rare find combining modern comforts, a spacious lot, and unbeatable peace of mind!
Property Location and Similar Properties
All
Similar
Features
Appliances
- Built-In Oven
- Dishwasher
- Dryer
- Gas Water Heater
- Microwave
- Range
- Refrigerator
- Washer
- Water Softener
Association Amenities
- Playground
Home Owners Association Fee
- 414.00
Association Name
- Merit Inc
Association Phone
- 813-381-5435
Carport Spaces
- 0.00
Close Date
- 0000-00-00
Cooling
- Central Air
Country
- US
Covered Spaces
- 0.00
Exterior Features
- Hurricane Shutters
- Rain Gutters
- Sidewalk
- Sliding Doors
Flooring
- Ceramic Tile
- Hardwood
Garage Spaces
- 3.00
Heating
- Central
High School
- Riverview-HB
Insurance Expense
- 0.00
Interior Features
- Built-in Features
- Ceiling Fans(s)
- Crown Molding
- Eat-in Kitchen
- Open Floorplan
- Primary Bedroom Main Floor
- Solid Wood Cabinets
- Stone Counters
- Walk-In Closet(s)
- Window Treatments
Legal Description
- MANORS AT FOREST GLEN LOT 38 BLOCK E
Levels
- One
Living Area
- 2318.00
Lot Features
- In County
- Landscaped
Middle School
- Rodgers-HB
Area Major
- 33569 - Riverview
Net Operating Income
- 0.00
Occupant Type
- Owner
Open Parking Spaces
- 0.00
Other Expense
- 0.00
Parcel Number
- U-28-30-20-9T1-E00000-00038.0
Parking Features
- Driveway
Pets Allowed
- Yes
Possession
- Close Of Escrow
Property Type
- Residential
Roof
- Shingle
School Elementary
- Warren Hope Dawson Elementary
Sewer
- Public Sewer
Style
- Contemporary
Tax Year
- 2024
Township
- 30
Utilities
- BB/HS Internet Available
- Cable Available
- Electricity Connected
- Propane
- Sewer Connected
- Sprinkler Meter
- Water Connected
View
- Trees/Woods
Views
- 19
Virtual Tour Url
- https://my.matterport.com/show/?m=YdFQvC7Pzpo
Water Source
- Public
Year Built
- 2013
Zoning Code
- PD
Listing Data ©2025 Greater Tampa Association of REALTORS®
The information provided by this website is for the personal, non-commercial use of consumers and may not be used for any purpose other than to identify prospective properties consumers may be interested in purchasing.Display of MLS data is usually deemed reliable but is NOT guaranteed accurate.
Datafeed Last updated on October 5, 2025 @ 12:00 am
©2006-2025 brokerIDXsites.com - https://brokerIDXsites.com
