
- Jim Tacy, Broker
- Tropic Shores Realty
- Mobile: 352.279.4408
- Office: 352.556.4875
- tropicshoresrealty@gmail.com
Share this property:
Contact Jim Tacy
Schedule A Showing
Request more information
- Home
- Property Search
- Search results
- 7033 Samuel Ivy Drive, TAMPA, FL 33619
Property Photos
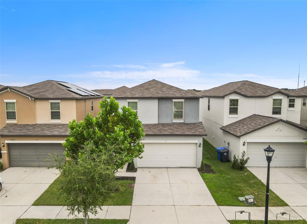

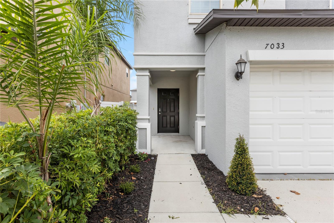
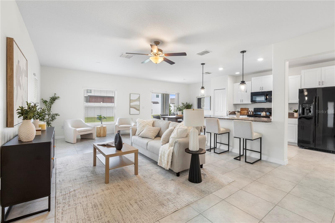
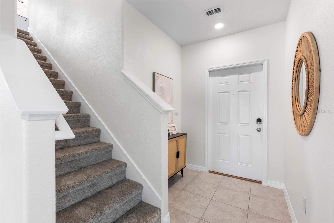
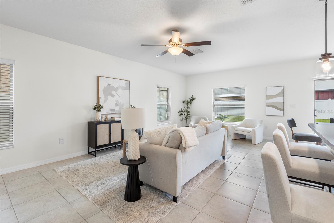
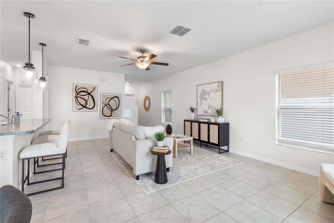
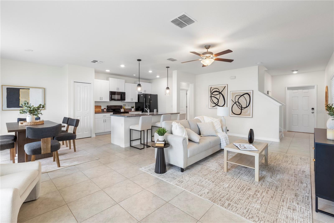
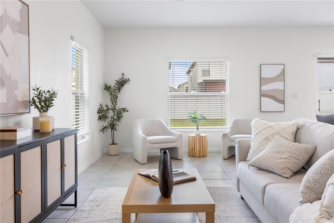
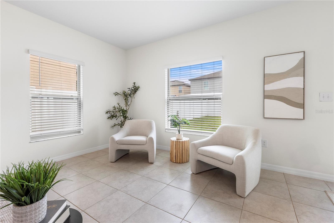
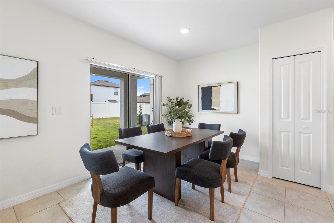
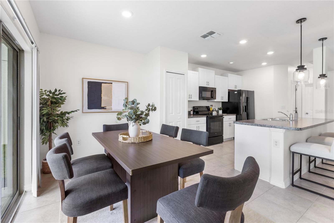
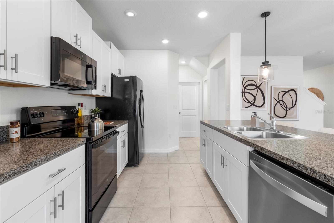
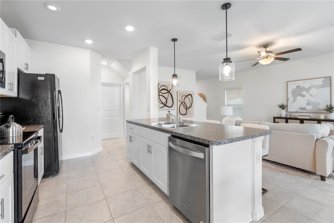
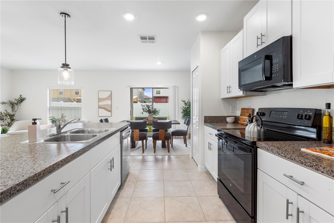
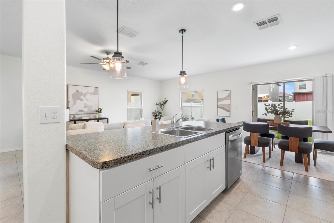
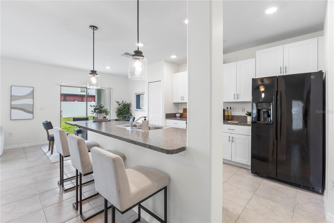
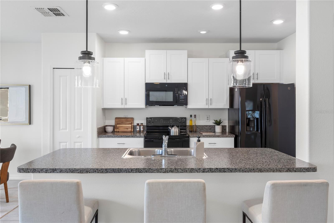
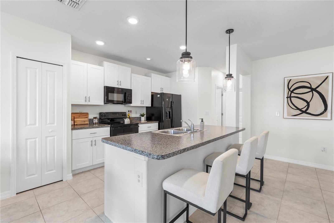
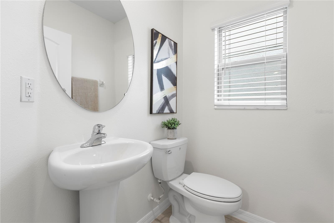
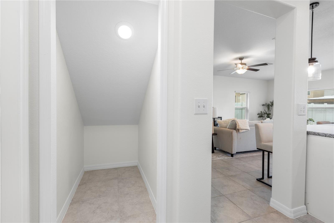
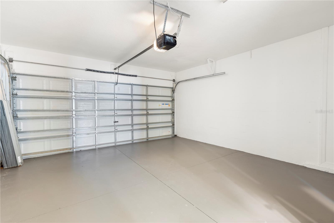
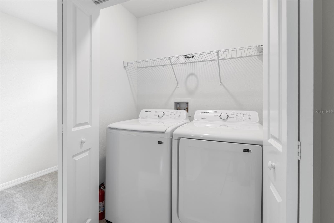
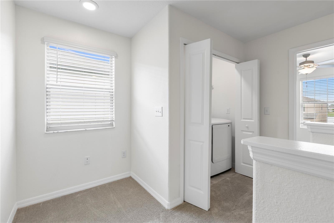
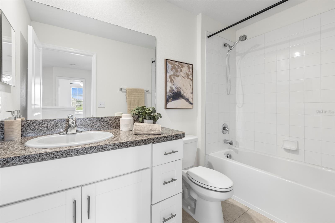
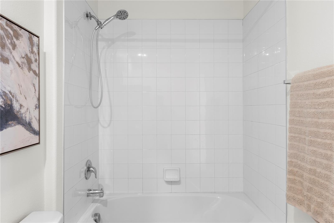
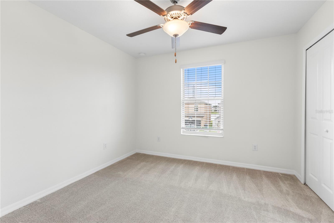
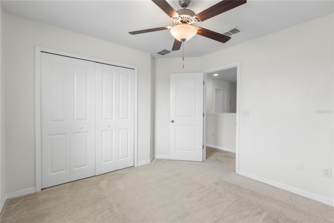
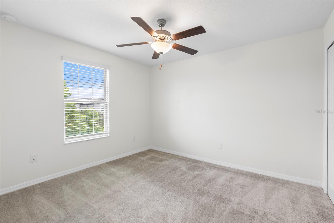
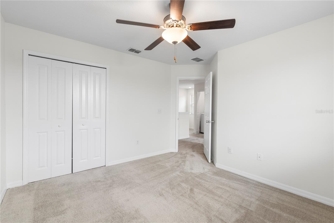
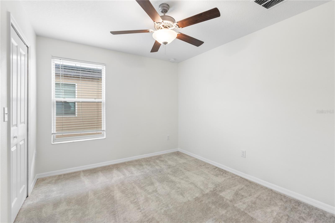
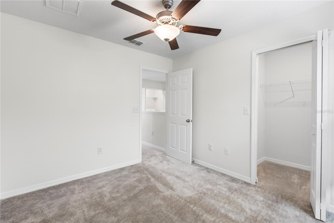
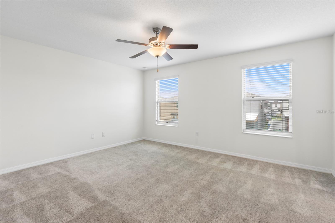
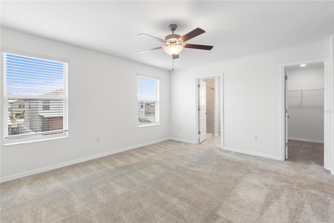
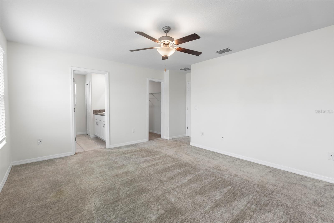
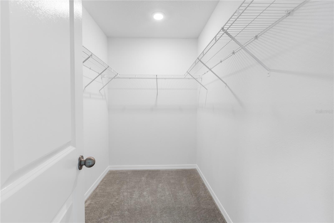
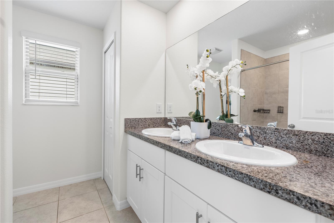
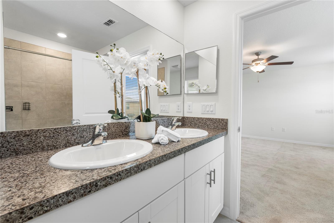
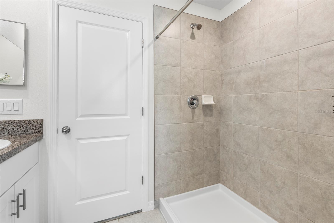
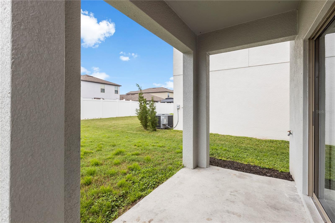
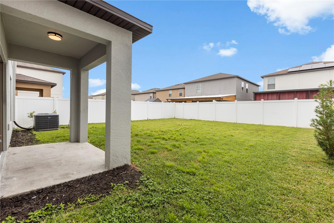
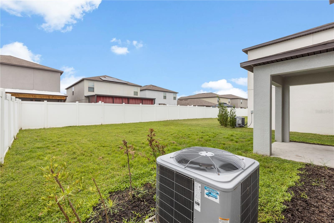
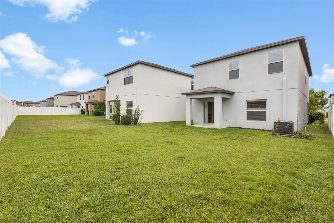
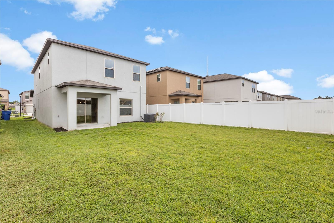
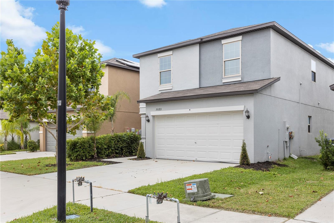
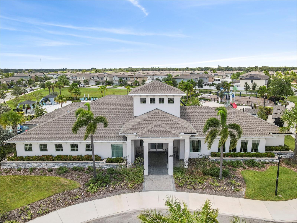
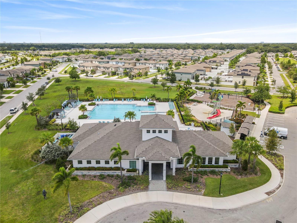
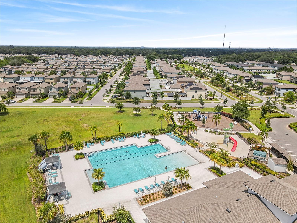
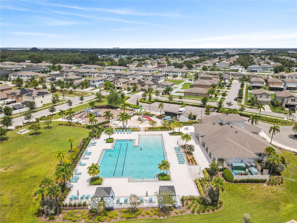
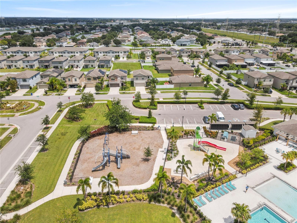
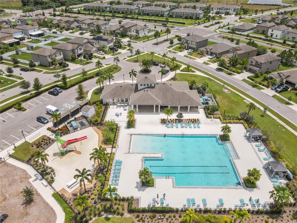
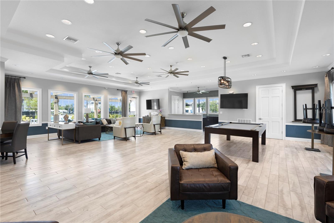
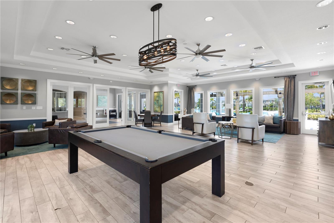
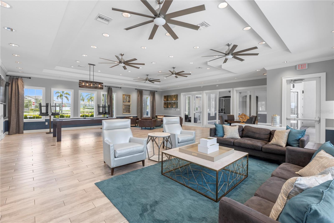
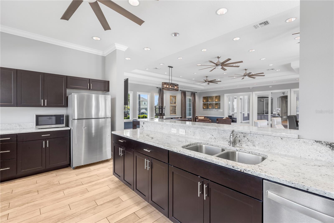
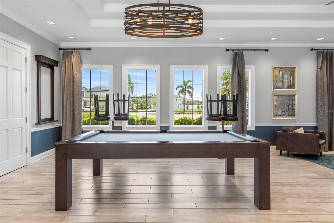
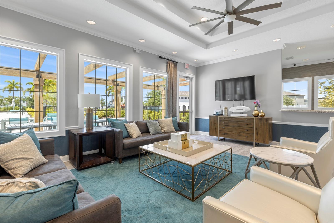
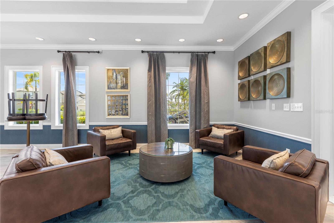
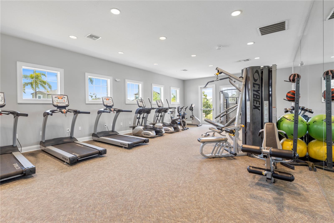
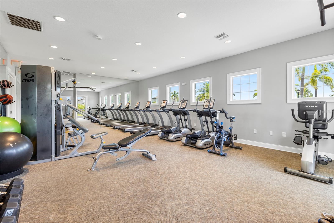
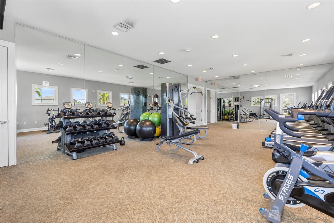
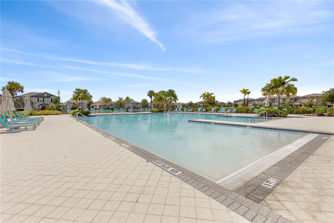
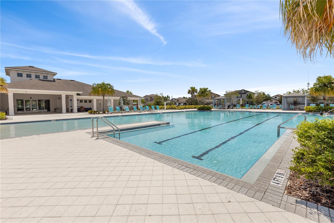
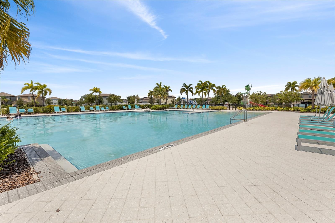
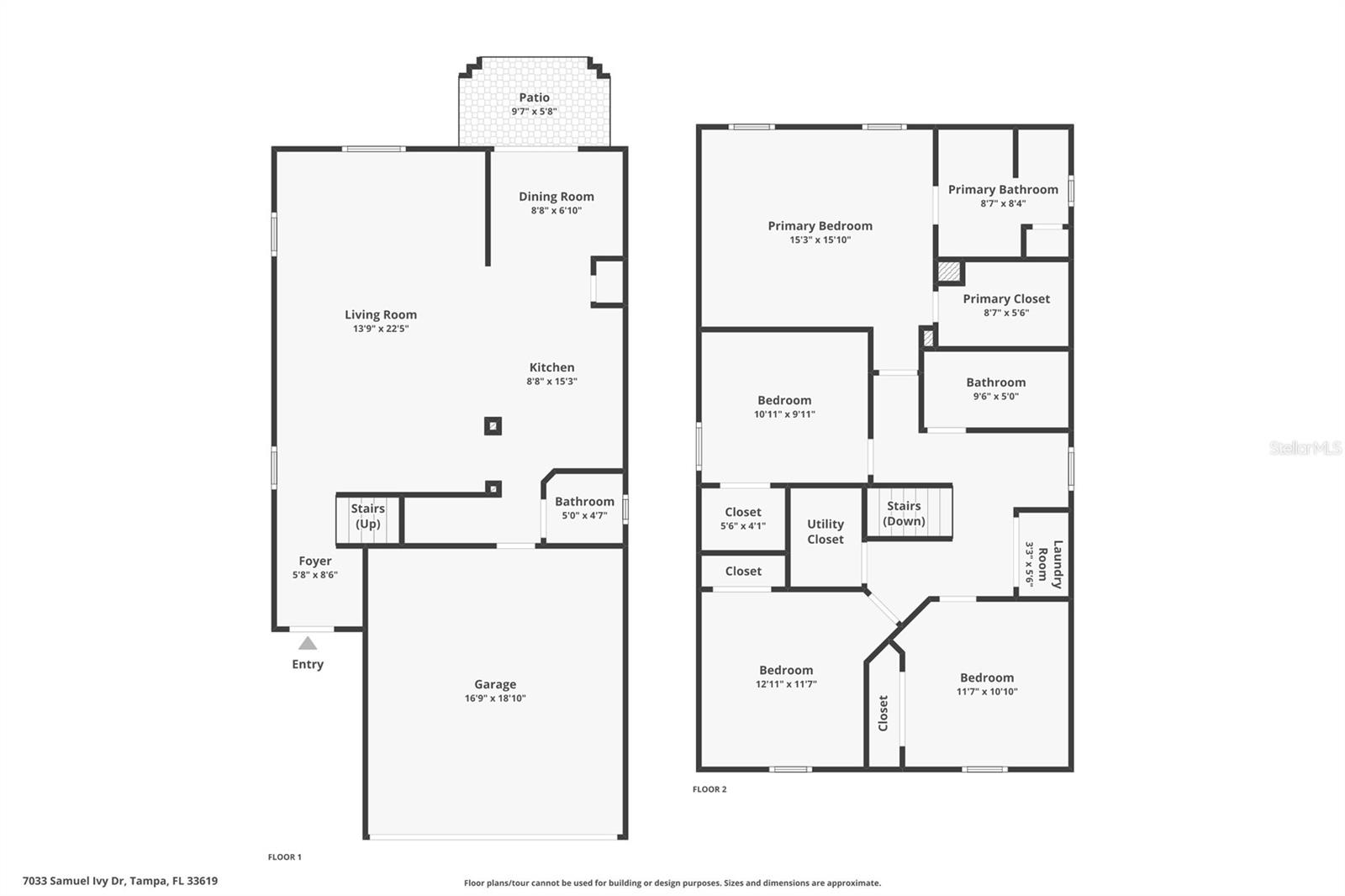
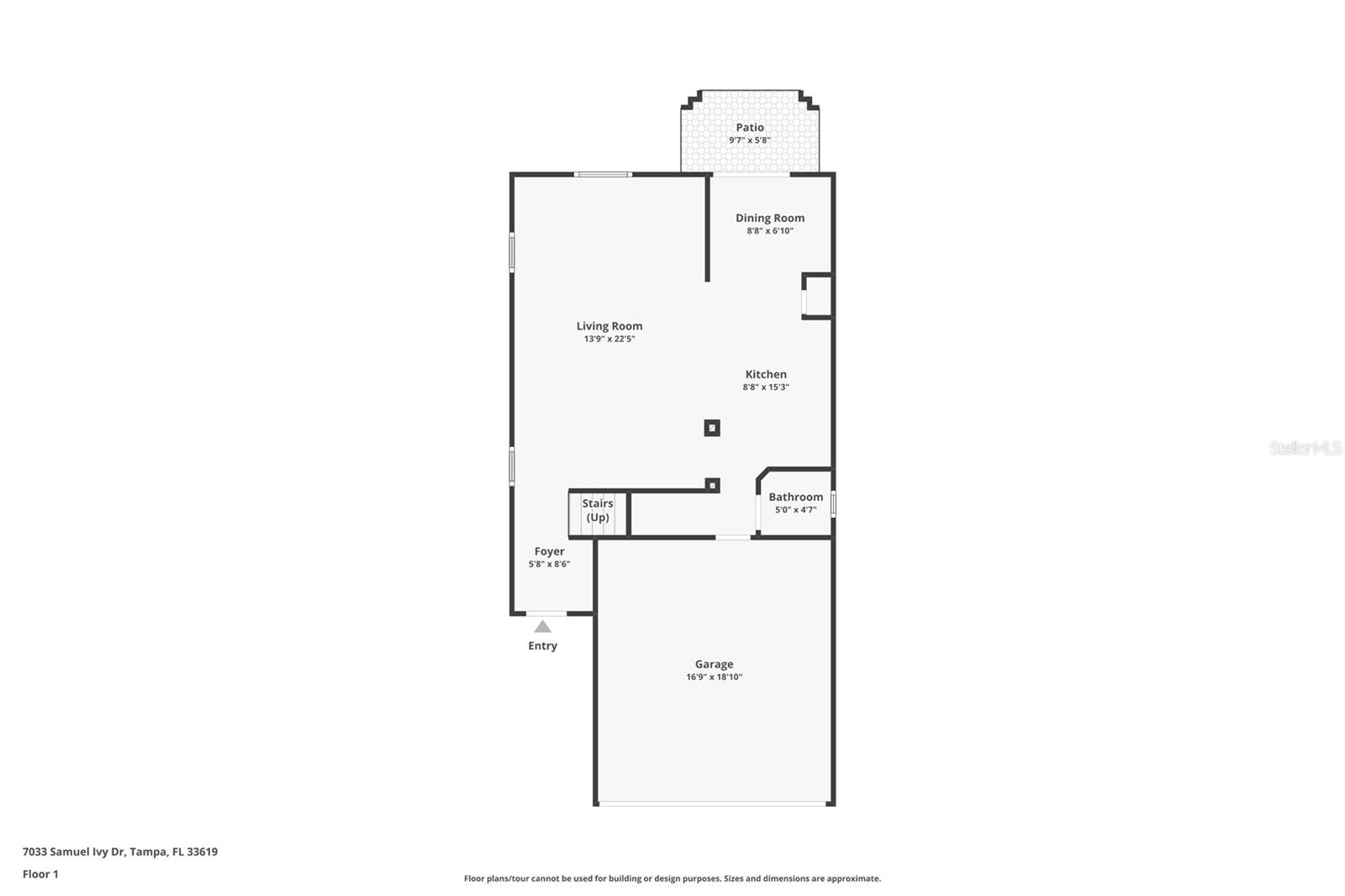
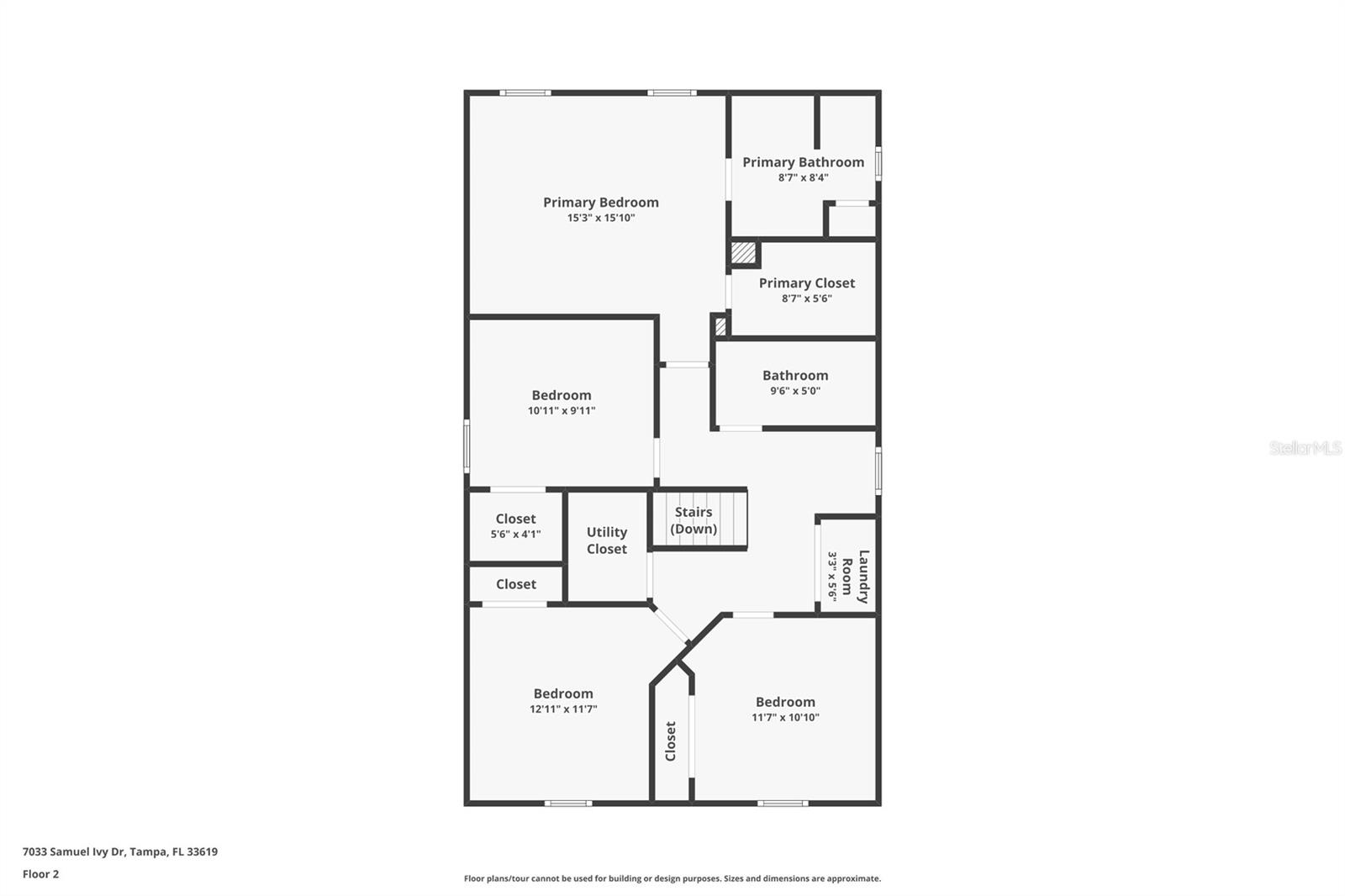
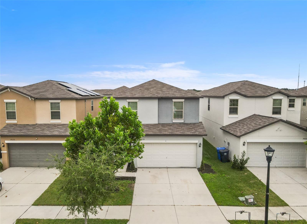
- MLS#: TB8427624 ( Residential )
- Street Address: 7033 Samuel Ivy Drive
- Viewed: 26
- Price: $369,900
- Price sqft: $160
- Waterfront: No
- Year Built: 2021
- Bldg sqft: 2305
- Bedrooms: 4
- Total Baths: 3
- Full Baths: 2
- 1/2 Baths: 1
- Garage / Parking Spaces: 2
- Days On Market: 19
- Additional Information
- Geolocation: 27.9088 / -82.3737
- County: HILLSBOROUGH
- City: TAMPA
- Zipcode: 33619
- Subdivision: Touchstone Ph 4
- Provided by: FRANK ALBERT REALTY
- Contact: Justin Johnson
- 813-546-2503

- DMCA Notice
-
DescriptionBuilt in 2021, this two story home in the desirable touchstone community offers 4 bedrooms, 2. 5 bathrooms, and 1,805 sq ft of modern living just 15 minutes from downtown tampa. Recent updates include fresh interior paint, brand new carpet upstairs, and a brand new washer and dryer, making this home truly move in ready. The spacious owners suite features a dual vanity, walk in closet, and private en suite bath, while three additional bedrooms provide flexibility for family, guests, or a home office. The open concept kitchen flows seamlessly into the family room, creating the perfect setting for entertaining and everyday living. Additional conveniences include inside laundry and a two car garage. The backyard offers ample outdoor space with room to design your own retreat. Residents enjoy a low hoa and resort style amenities including a pool, splash pad with water slide, clubhouse with pool table and event space, fitness center, and playground. Everyday essentials are just minutes away with publix, starbucks, and costco nearby, along with elementary and middle schools only 5 minutes away and quick access to shopping, dining, and major highways. This home delivers the perfect combination of style, location, and value.
Property Location and Similar Properties
All
Similar
Features
Appliances
- Convection Oven
- Dishwasher
- Disposal
- Dryer
- Electric Water Heater
- Microwave
- Refrigerator
- Washer
Association Amenities
- Basketball Court
- Clubhouse
- Fitness Center
- Playground
- Pool
Home Owners Association Fee
- 265.00
Home Owners Association Fee Includes
- Pool
Association Name
- Home River group
Association Phone
- 813-993-400
Carport Spaces
- 0.00
Close Date
- 0000-00-00
Cooling
- Central Air
Country
- US
Covered Spaces
- 0.00
Exterior Features
- Hurricane Shutters
- Sliding Doors
- Sprinkler Metered
Flooring
- Carpet
- Tile
Garage Spaces
- 2.00
Heating
- Central
- Electric
Insurance Expense
- 0.00
Interior Features
- Ceiling Fans(s)
- PrimaryBedroom Upstairs
Legal Description
- TOUCHSTONE PHASE 4 LOT 30 BLOCK 21
Levels
- Two
Living Area
- 1805.00
Area Major
- 33619 - Tampa / Palm River / Progress Village
Net Operating Income
- 0.00
Occupant Type
- Vacant
Open Parking Spaces
- 0.00
Other Expense
- 0.00
Parcel Number
- U-35-29-19-C1R-000021-00030.0
Pets Allowed
- Cats OK
- Dogs OK
Property Type
- Residential
Roof
- Shingle
Sewer
- Public Sewer
Tax Year
- 2024
Township
- 29
Utilities
- Public
- Sprinkler Well
Views
- 26
Water Source
- Public
Year Built
- 2021
Zoning Code
- PD
Listing Data ©2025 Greater Tampa Association of REALTORS®
The information provided by this website is for the personal, non-commercial use of consumers and may not be used for any purpose other than to identify prospective properties consumers may be interested in purchasing.Display of MLS data is usually deemed reliable but is NOT guaranteed accurate.
Datafeed Last updated on October 4, 2025 @ 12:00 am
©2006-2025 brokerIDXsites.com - https://brokerIDXsites.com
