
- Jim Tacy, Broker
- Tropic Shores Realty
- Mobile: 352.279.4408
- Office: 352.556.4875
- tropicshoresrealty@gmail.com
Share this property:
Contact Jim Tacy
Schedule A Showing
Request more information
- Home
- Property Search
- Search results
- 1228 Emma Street, TAMPA, FL 33603
Property Photos
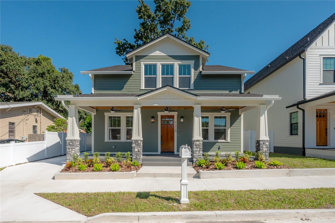

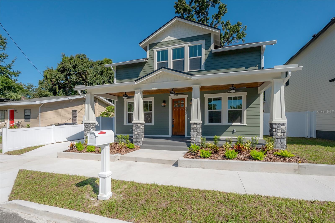
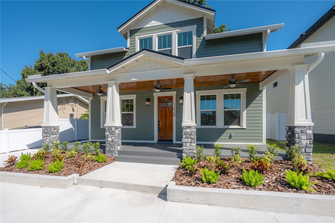
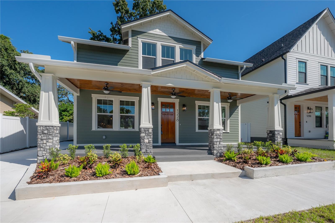
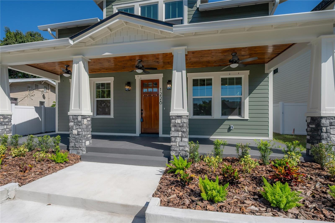
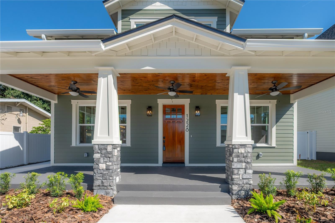
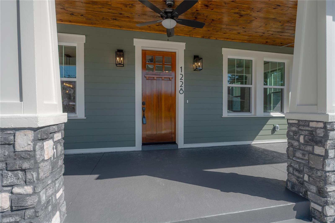
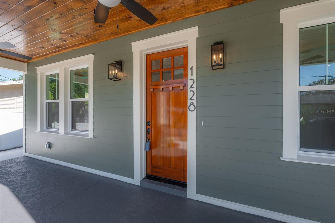
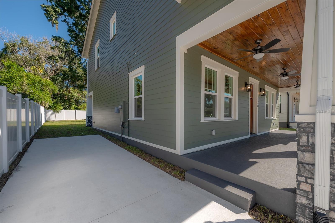
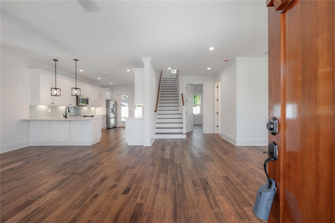
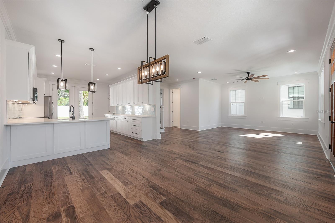
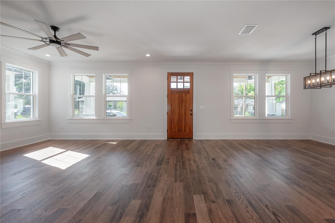
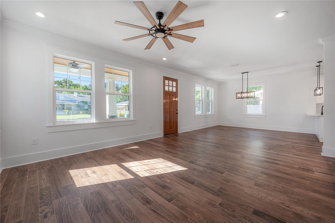
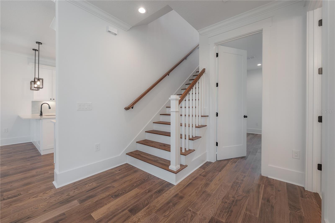
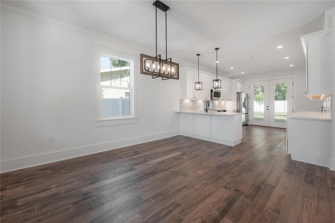
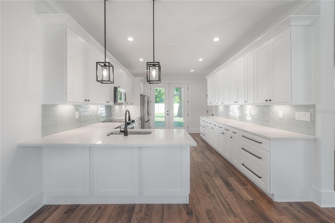
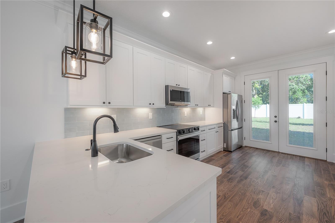
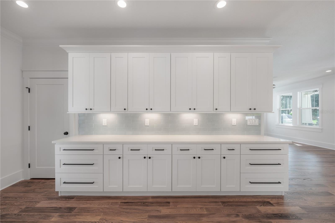
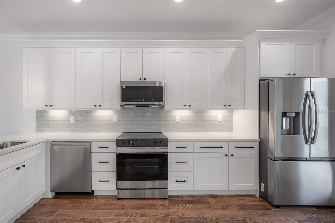
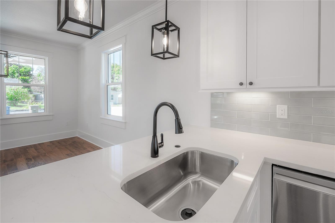
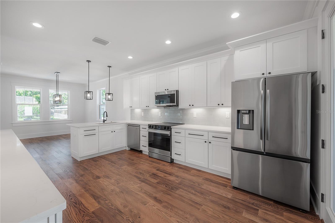
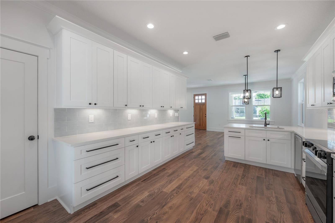
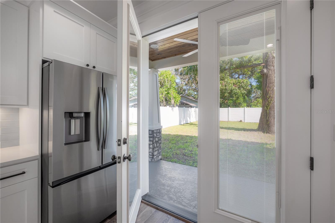
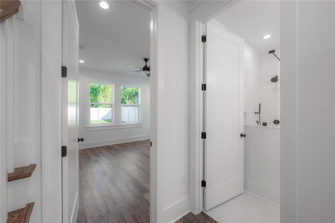
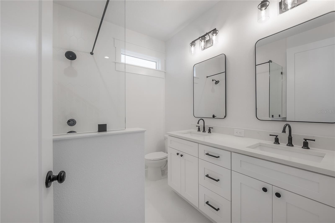
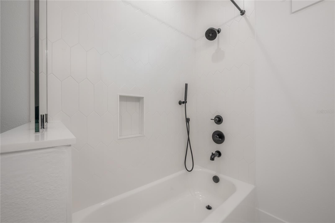
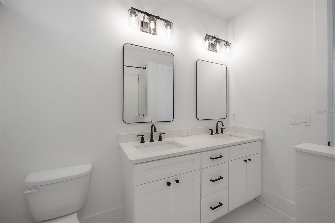
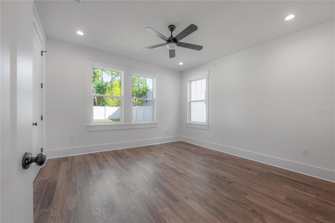
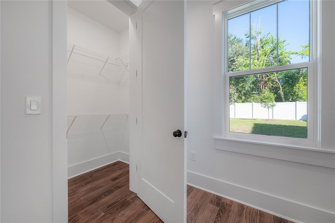
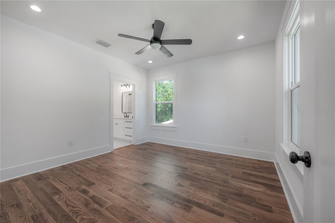
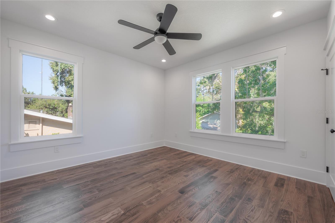
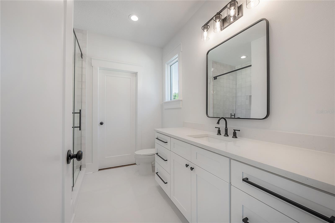
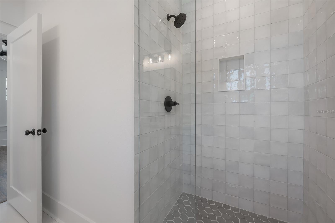
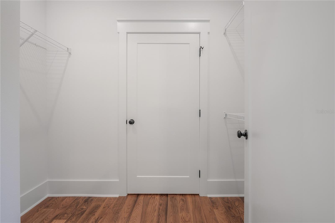
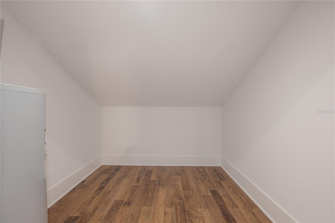
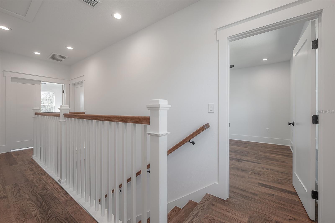
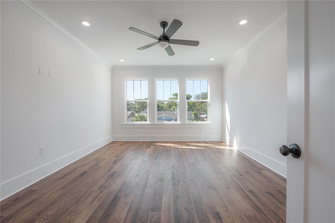
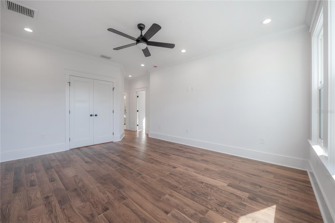
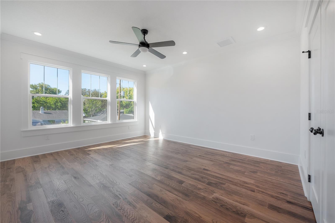
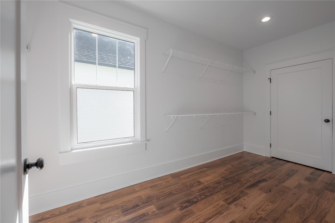
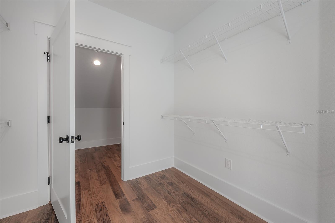
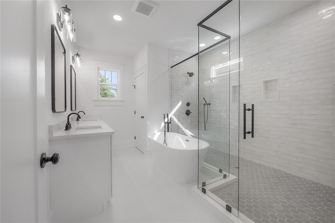
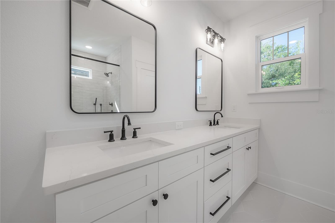
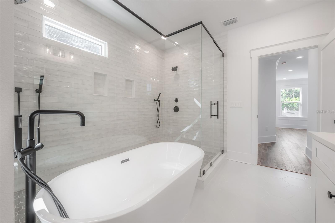
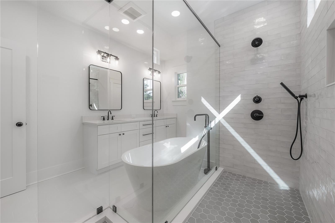
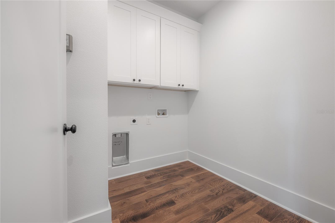
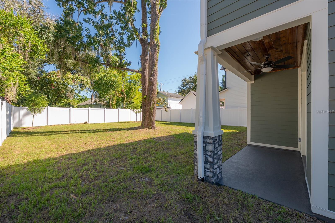
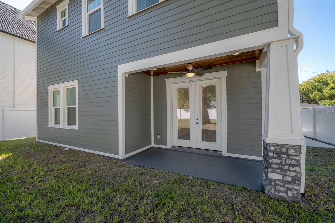
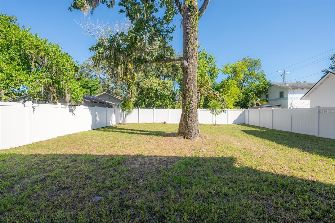
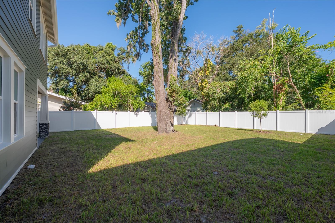
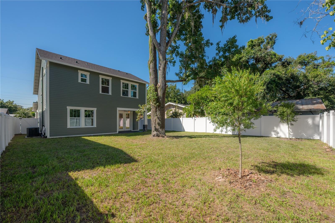
- MLS#: TB8427408 ( Residential )
- Street Address: 1228 Emma Street
- Viewed: 10
- Price: $745,260
- Price sqft: $317
- Waterfront: No
- Year Built: 2025
- Bldg sqft: 2348
- Bedrooms: 3
- Total Baths: 3
- Full Baths: 3
- Days On Market: 10
- Additional Information
- Geolocation: 27.9861 / -82.4453
- County: HILLSBOROUGH
- City: TAMPA
- Zipcode: 33603
- Subdivision: Nebraska Heights
- Provided by: MADISON HEIGHTS REALTY GROUP
- Contact: Aimee O'Neil
- 813-915-0030

- DMCA Notice
-
DescriptionWelcome to your dream home on E Emma Street, where timeless Craftsman design meets modern efficiency. This brand new 3 bedroom, 3 bathroom home offers 2,151 sq. ft. of living space thoughtfully crafted with VIKINs signature attention to detail. Step inside and youll find a light filled open floor plan anchored by a gourmet kitchen featuring real wood cabinetry, quartz countertops, and a full trim carpentry package. The spacious living and dining areas flow seamlessly, creating the perfect setting for entertaining or quiet evenings at home. This home is built to last with hurricane impact windows, spray foam insulation, and a high efficiency HVAC systemgiving you peace of mind and energy savings year round. Upstairs, the bedrooms provide comfort and style, while each bathroom showcases designer finishes and modern functionality. Enjoy outdoor living at its finest with a huge rear yard, perfect for a future pool, garden, or hosting friends and family. As with every VIKIN Home, youll enjoy the confidence of a 10 year builder warranty. And with five other VIKIN Homes on the same street, youll be part of a beautifully crafted community that enhances the charm of Southeast Seminole Heights. Dont miss your chance to own a piece of classic design, modern construction, and unbeatable valueschedule your private showing today!
Property Location and Similar Properties
All
Similar
Features
Appliances
- Dishwasher
- Disposal
- Electric Water Heater
- Microwave
- Range
- Refrigerator
Home Owners Association Fee
- 0.00
Builder Name
- VIKIN Homes
Carport Spaces
- 0.00
Close Date
- 0000-00-00
Cooling
- Central Air
Country
- US
Covered Spaces
- 0.00
Exterior Features
- French Doors
- Rain Gutters
- Sidewalk
Fencing
- Vinyl
Flooring
- Ceramic Tile
- Hardwood
- Wood
Garage Spaces
- 0.00
Heating
- Central
- Electric
Insurance Expense
- 0.00
Interior Features
- Ceiling Fans(s)
- Crown Molding
- Open Floorplan
- PrimaryBedroom Upstairs
- Solid Wood Cabinets
- Stone Counters
- Walk-In Closet(s)
Legal Description
- NEBRASKA HEIGHTS LOT 23 BLOCK 7
Levels
- Two
Living Area
- 2151.00
Area Major
- 33603 - Tampa / Seminole Heights
Net Operating Income
- 0.00
New Construction Yes / No
- Yes
Occupant Type
- Vacant
Open Parking Spaces
- 0.00
Other Expense
- 0.00
Parcel Number
- A-06-29-19-4L9-000007-00023.0
Property Condition
- Completed
Property Type
- Residential
Roof
- Shingle
Sewer
- Public Sewer
Tax Year
- 2024
Township
- 29
Utilities
- Cable Available
- Electricity Connected
- Sewer Connected
- Water Connected
Views
- 10
Virtual Tour Url
- https://www.propertypanorama.com/instaview/stellar/TB8427408
Water Source
- Public
Year Built
- 2025
Zoning Code
- SH-RS
Listing Data ©2025 Greater Tampa Association of REALTORS®
The information provided by this website is for the personal, non-commercial use of consumers and may not be used for any purpose other than to identify prospective properties consumers may be interested in purchasing.Display of MLS data is usually deemed reliable but is NOT guaranteed accurate.
Datafeed Last updated on October 5, 2025 @ 12:00 am
©2006-2025 brokerIDXsites.com - https://brokerIDXsites.com
