
- Jim Tacy, Broker
- Tropic Shores Realty
- Mobile: 352.279.4408
- Office: 352.556.4875
- tropicshoresrealty@gmail.com
Share this property:
Contact Jim Tacy
Schedule A Showing
Request more information
- Home
- Property Search
- Search results
- 2025 Shadow Pine Drive, BRANDON, FL 33511
Property Photos


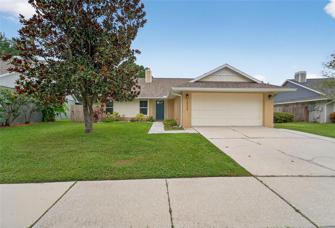
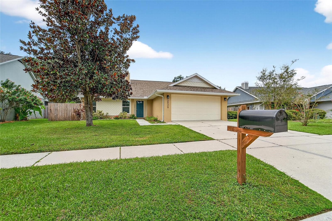
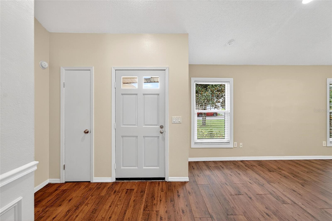
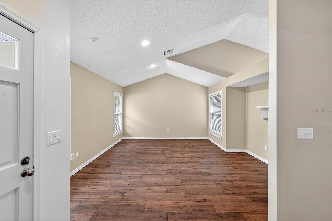
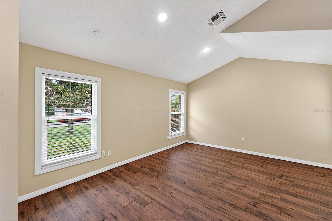
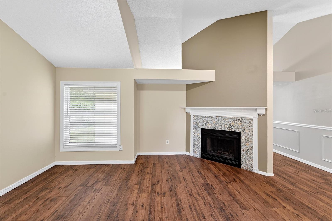
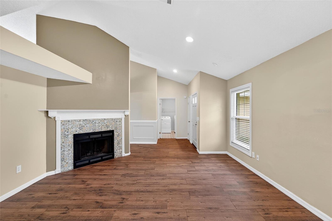
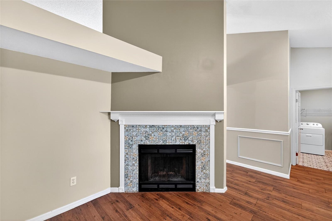
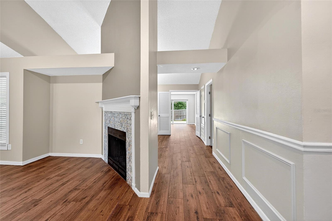
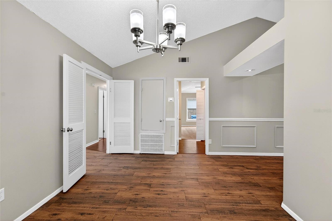
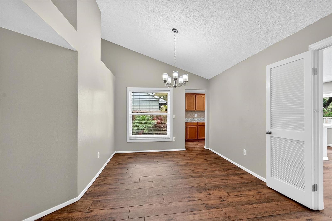
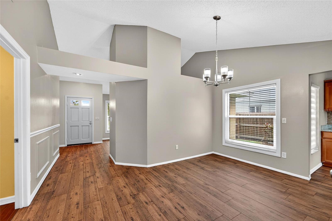
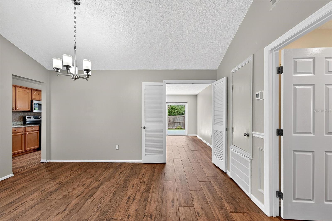
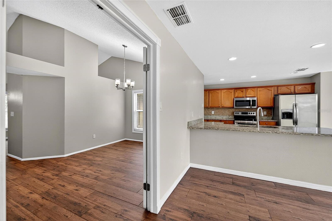
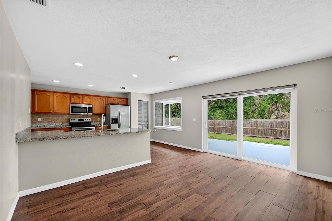
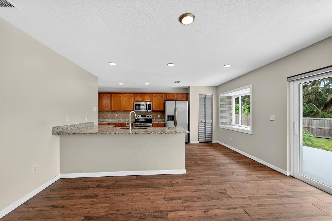
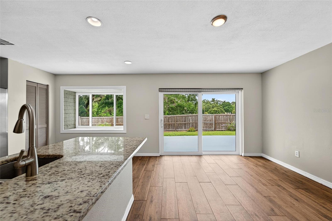
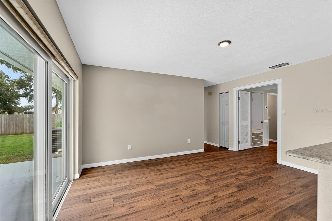
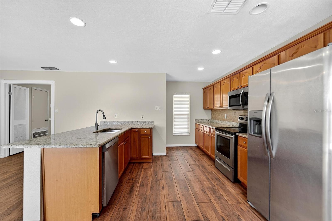
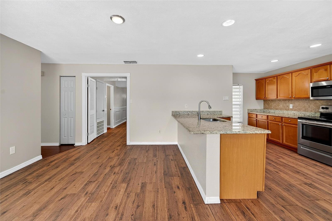
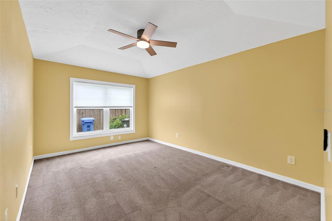
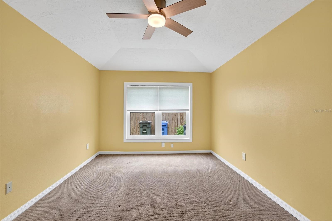
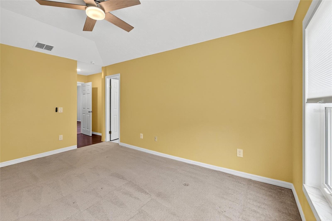
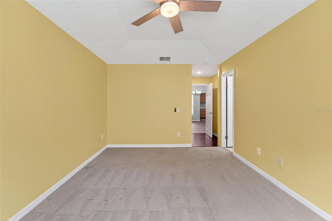
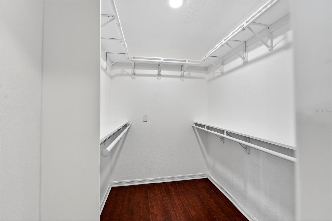
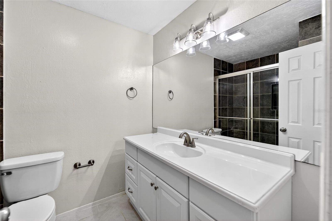
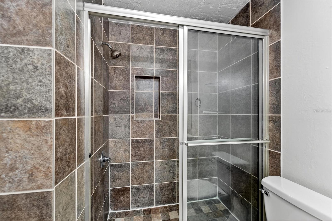
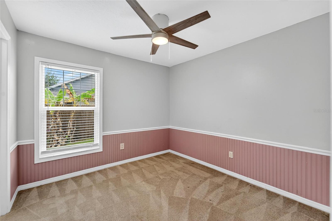
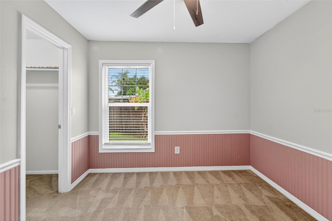
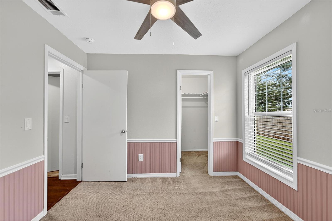
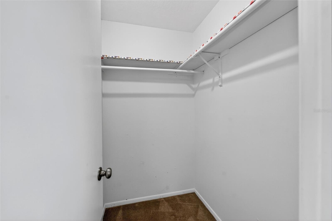
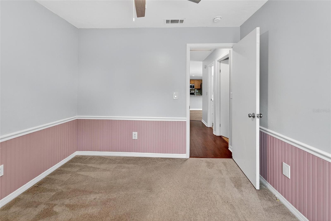
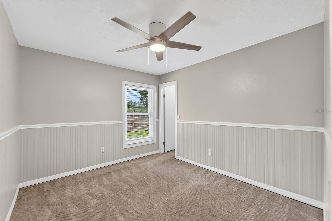
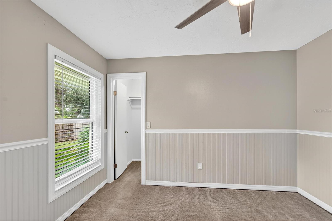
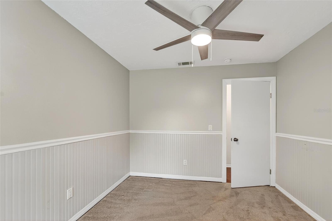
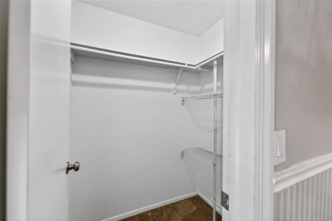
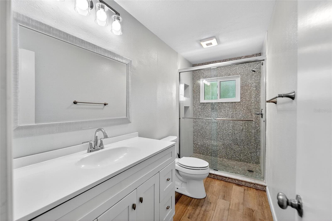
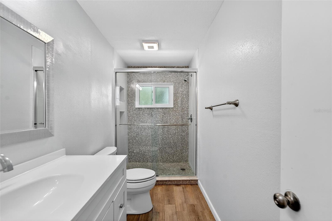
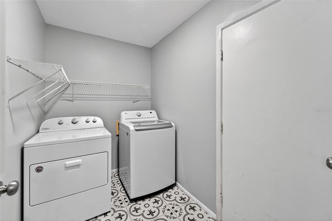
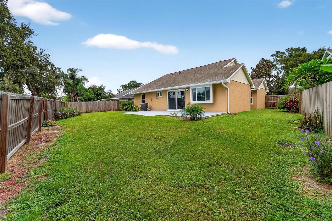
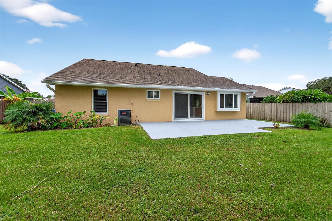
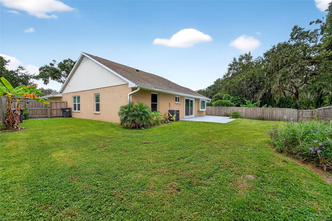
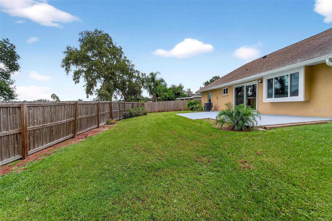
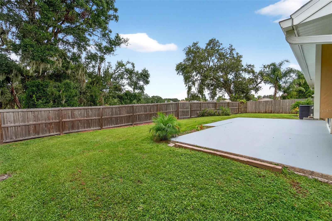
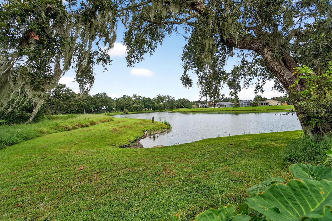
- MLS#: TB8427152 ( Residential )
- Street Address: 2025 Shadow Pine Drive
- Viewed: 32
- Price: $395,000
- Price sqft: $176
- Waterfront: No
- Year Built: 1986
- Bldg sqft: 2247
- Bedrooms: 3
- Total Baths: 2
- Full Baths: 2
- Days On Market: 22
- Additional Information
- Geolocation: 27.9025 / -82.3152
- County: HILLSBOROUGH
- City: BRANDON
- Zipcode: 33511
- Subdivision: Peppermill At Providence Lakes
- Elementary School: Mintz
- Middle School: Giunta
- High School: Brandon

- DMCA Notice
-
DescriptionTastefully updated and just waiting for is its new owners. Check out this BEAUTIFUL MOVE IN READY home centrally located in South Brandon. Pride in ownership will show through the many updates and upgrades that the home has gone through. As you enter the home, you will notice the wood look tile laid throughout the main parts of the home, perfect for easy maintenance. The split floorplan allows for plenty of privacy while still allowing for a very functional flow through the main part of the home. The kitchen boasts updated cabinets and granite counters, but the real showstopper is the view of the pond from the kitchen window! The primary bedroom has a large walk in closet, and the secondary bedrooms offer a smaller walk in closet in each of the rooms. Both bathrooms have been tastefully updated as well. Outside you have a generous sized FULLY FENCED yard. The IMPORTANT UPDATES you can expect are newer roof 2019, new HVAC 2019, new windows throughout 2020 2021, new electrical panel 2020, new hot water heater and new exterior paint completed this month; there's nothing left to do except move in!! This home also went through a 4 PT inspection to ensure a safe home! Schedule your private appointment today.
Property Location and Similar Properties
All
Similar
Features
Appliances
- Dishwasher
- Dryer
- Microwave
- Range
- Refrigerator
- Washer
Home Owners Association Fee
- 466.00
Association Name
- Castle Group - Matea Britvar
Association Phone
- 954-792-6000
Carport Spaces
- 0.00
Close Date
- 0000-00-00
Cooling
- Central Air
Country
- US
Covered Spaces
- 0.00
Exterior Features
- Private Mailbox
- Sidewalk
- Sliding Doors
Fencing
- Wood
Flooring
- Carpet
- Ceramic Tile
- Laminate
Garage Spaces
- 2.00
Heating
- Central
High School
- Brandon-HB
Insurance Expense
- 0.00
Interior Features
- Ceiling Fans(s)
- Kitchen/Family Room Combo
- Solid Surface Counters
- Split Bedroom
- Thermostat
Legal Description
- PEPPERMILL AT PROVIDENCE LAKES LOT 51 BLOCK B
Levels
- One
Living Area
- 1787.00
Middle School
- Giunta Middle-HB
Area Major
- 33511 - Brandon
Net Operating Income
- 0.00
Occupant Type
- Vacant
Open Parking Spaces
- 0.00
Other Expense
- 0.00
Parcel Number
- U-04-30-20-2N4-B00000-00051.0
Parking Features
- Driveway
Pets Allowed
- Yes
Possession
- Close Of Escrow
Property Condition
- Completed
Property Type
- Residential
Roof
- Shingle
School Elementary
- Mintz-HB
Sewer
- Public Sewer
Tax Year
- 2024
Township
- 30
Utilities
- BB/HS Internet Available
- Public
Views
- 32
Virtual Tour Url
- https://www.propertypanorama.com/instaview/stellar/TB8427152
Water Source
- Public
Year Built
- 1986
Zoning Code
- PD
Listing Data ©2025 Greater Tampa Association of REALTORS®
The information provided by this website is for the personal, non-commercial use of consumers and may not be used for any purpose other than to identify prospective properties consumers may be interested in purchasing.Display of MLS data is usually deemed reliable but is NOT guaranteed accurate.
Datafeed Last updated on October 5, 2025 @ 12:00 am
©2006-2025 brokerIDXsites.com - https://brokerIDXsites.com
