
- Jim Tacy, Broker
- Tropic Shores Realty
- Mobile: 352.279.4408
- Office: 352.556.4875
- tropicshoresrealty@gmail.com
Share this property:
Contact Jim Tacy
Schedule A Showing
Request more information
- Home
- Property Search
- Search results
- 818 Plymouth Street, TAMPA, FL 33603
Property Photos
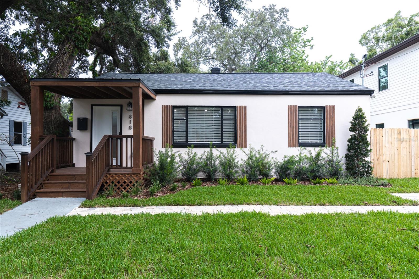

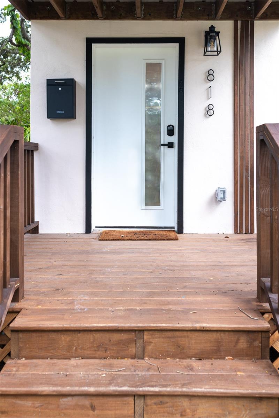
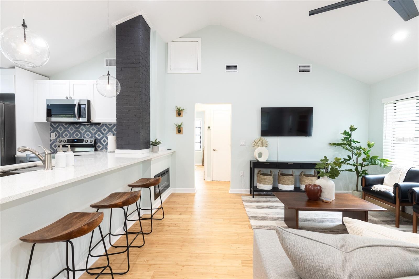
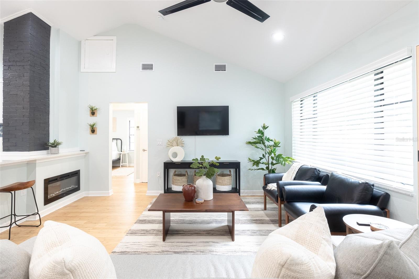
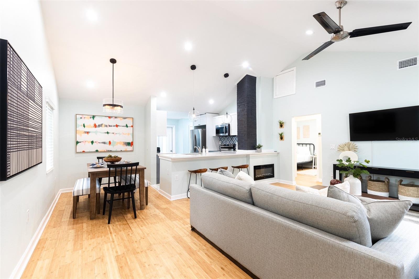
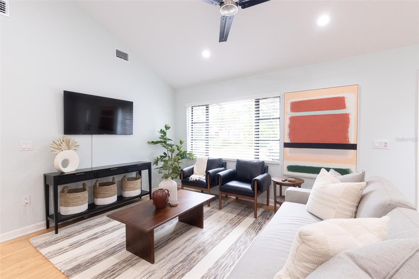
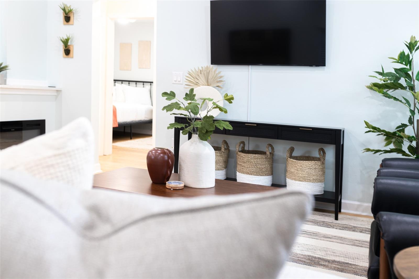
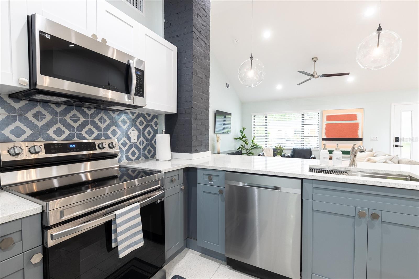
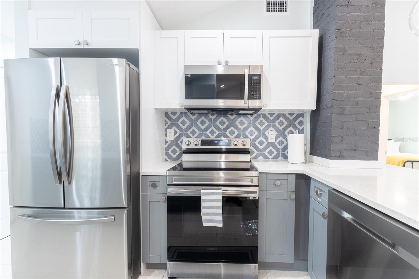
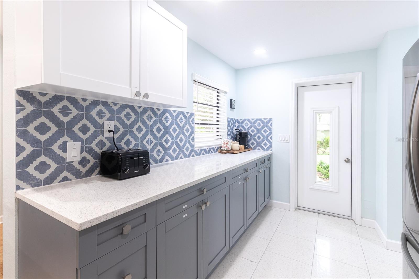
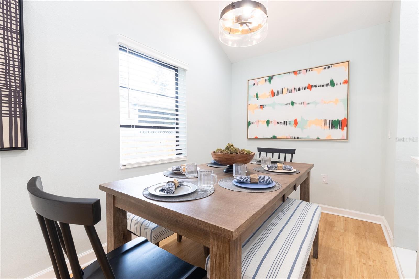
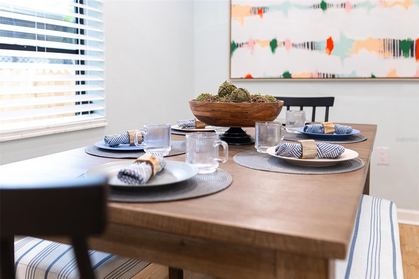
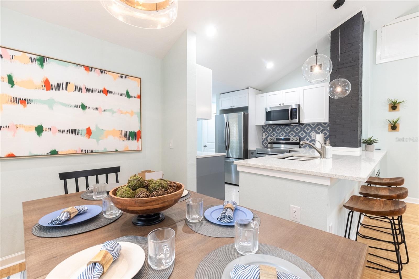
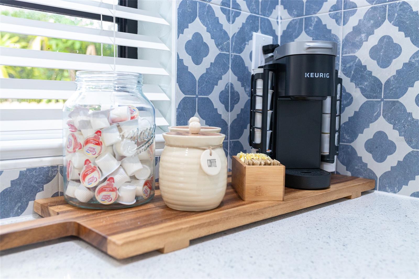
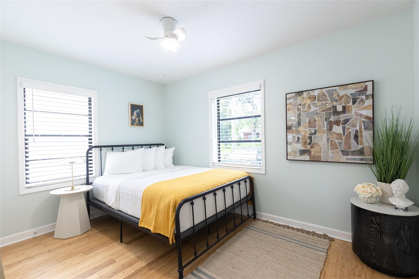
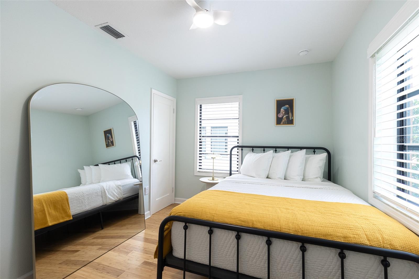
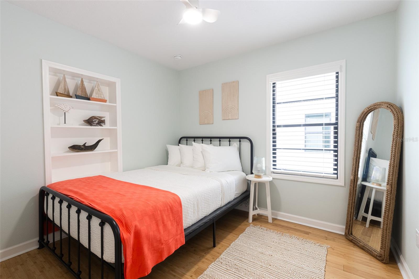
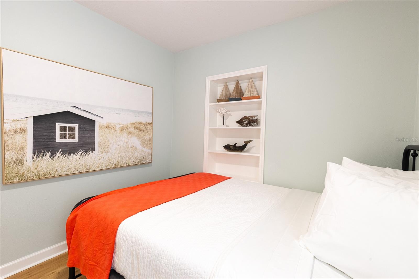
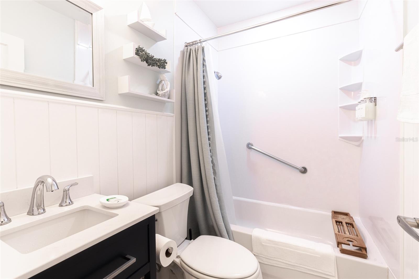
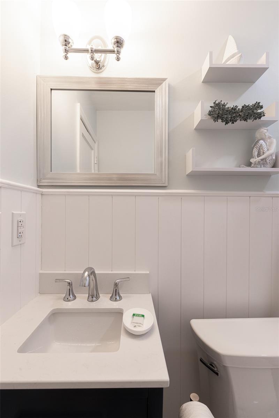
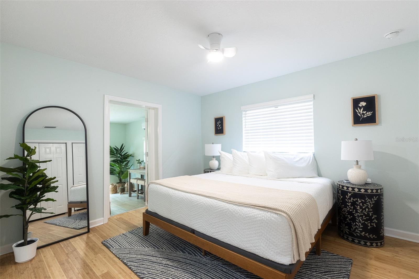
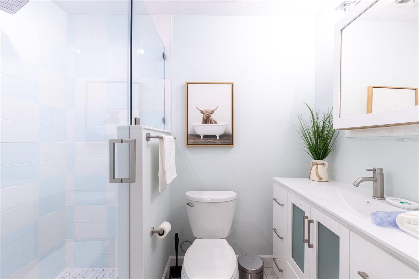
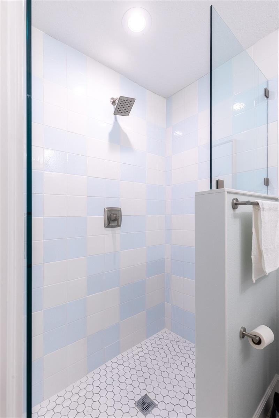
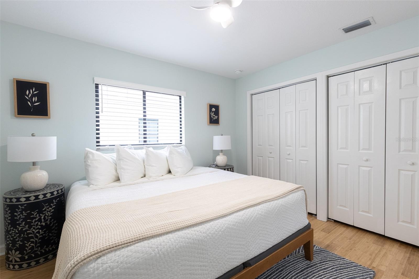
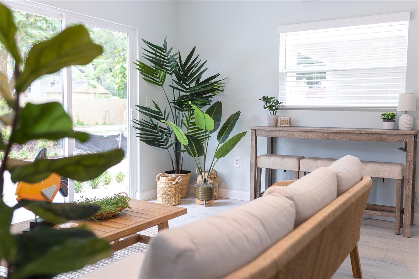
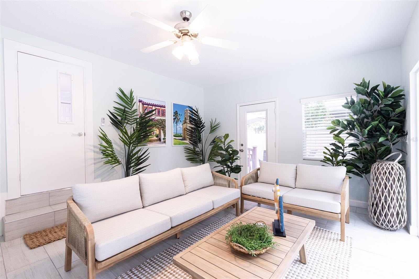
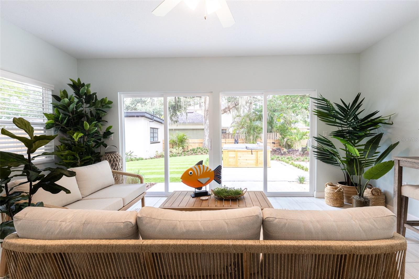
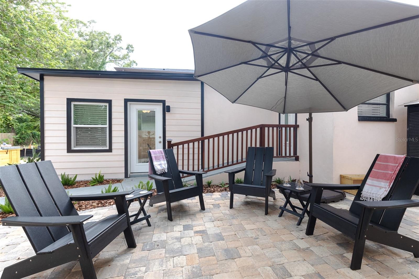
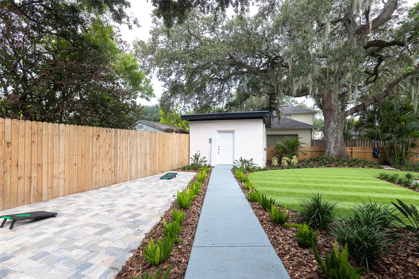
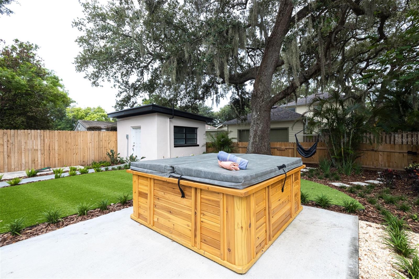
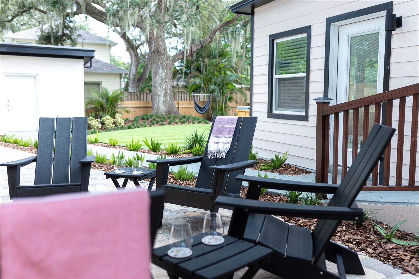
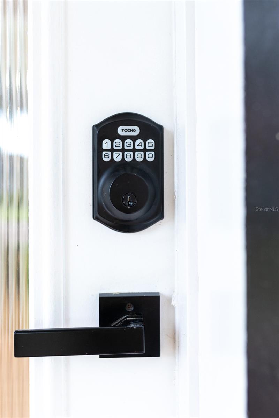
- MLS#: TB8426558 ( Residential )
- Street Address: 818 Plymouth Street
- Viewed: 38
- Price: $649,000
- Price sqft: $422
- Waterfront: No
- Year Built: 1943
- Bldg sqft: 1539
- Bedrooms: 3
- Total Baths: 2
- Full Baths: 2
- Days On Market: 23
- Additional Information
- Geolocation: 27.9736 / -82.4712
- County: HILLSBOROUGH
- City: TAMPA
- Zipcode: 33603
- Subdivision: Suburb Royal
- Elementary School: Graham
- Middle School: Stewart
- High School: Hillsborough
- Provided by: LOMBARDO TEAM REAL ESTATE LLC
- Contact: Domenic Millan
- 813-321-0437

- DMCA Notice
-
DescriptionWelcome to this beautifully appointed 3 bedroom, 2 bathroom home offering 1,539 sq. ft. of thoughtfully designed living space in the heart of Riverside Heights, one of Tampas most sought after neighborhoods. With its blend of charm, comfort, and modern updates, this home is truly move in ready and perfect for both relaxed living and stylish entertaining. Step inside and be greeted by vaulted ceilings and an open concept floor plan that immediately creates a sense of spaciousness. Natural light pours in from every angle, with the gorgeous Florida room serving as the showpiece of the home. This versatile space is ideal as a sun drenched lounge, home office, or entertaining area, bringing the outdoors in and highlighting Floridas lifestyle at its best. The home features three spacious bedrooms and two full bathrooms, offering flexibility for families, guests, or even a home gym or creative studio. Each bathroom is thoughtfully updated, making the home feel modern, fresh, and move in ready. Outside, the property truly shines. The large, meticulously manicured backyard provides a private oasis with lush greenery, plenty of room for gatherings, and an above ground hot tub, perfect for relaxing under the stars. Whether hosting summer barbecues, enjoying morning coffee, or creating your dream garden, this backyard is designed for both entertaining and everyday enjoyment. Living in Riverside Heights means being just minutes from Armature Works, the Tampa Riverwalk, Downtown Tampa, Water Works Park, and a vibrant mix of dining, shopping, and entertainment. This ideal location combines neighborhood charm with unbeatable convenience, offering the best of Tampa living. Dont miss the chance to own this rare Riverside Heights gem, a home that checks all the boxes: location, style, space, and outdoor living. BONUS: NO flooding/ damages during 2024 hurricanes and NO flood insurance required!
Property Location and Similar Properties
All
Similar
Features
Appliances
- Dryer
- Freezer
- Microwave
- Range
- Refrigerator
- Washer
Home Owners Association Fee
- 0.00
Carport Spaces
- 0.00
Close Date
- 0000-00-00
Cooling
- Central Air
Country
- US
Covered Spaces
- 0.00
Exterior Features
- Lighting
- Sidewalk
Fencing
- Wood
Flooring
- Tile
Garage Spaces
- 0.00
Heating
- Central
High School
- Hillsborough-HB
Insurance Expense
- 0.00
Interior Features
- Ceiling Fans(s)
- Dry Bar
- Eat-in Kitchen
- High Ceilings
- Kitchen/Family Room Combo
- Open Floorplan
- Vaulted Ceiling(s)
Legal Description
- SUBURB ROYAL LOT 9 BLOCK 4
Levels
- One
Living Area
- 1539.00
Middle School
- Stewart-HB
Area Major
- 33603 - Tampa / Seminole Heights
Net Operating Income
- 0.00
Occupant Type
- Vacant
Open Parking Spaces
- 0.00
Other Expense
- 0.00
Parcel Number
- A-11-29-18-4QE-000004-00009.0
Property Type
- Residential
Roof
- Shingle
School Elementary
- Graham-HB
Sewer
- Public Sewer
Tax Year
- 2024
Township
- 29
Utilities
- Cable Available
- Electricity Connected
- Public
Views
- 38
Virtual Tour Url
- https://www.propertypanorama.com/instaview/stellar/TB8426558
Water Source
- Public
Year Built
- 1943
Zoning Code
- RS-50
Listing Data ©2025 Greater Tampa Association of REALTORS®
The information provided by this website is for the personal, non-commercial use of consumers and may not be used for any purpose other than to identify prospective properties consumers may be interested in purchasing.Display of MLS data is usually deemed reliable but is NOT guaranteed accurate.
Datafeed Last updated on October 5, 2025 @ 12:00 am
©2006-2025 brokerIDXsites.com - https://brokerIDXsites.com
