
- Jim Tacy, Broker
- Tropic Shores Realty
- Mobile: 352.279.4408
- Office: 352.556.4875
- tropicshoresrealty@gmail.com
Share this property:
Contact Jim Tacy
Schedule A Showing
Request more information
- Home
- Property Search
- Search results
- 8313 Moccasin Trail Drive, RIVERVIEW, FL 33578
Property Photos
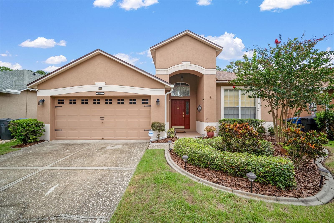

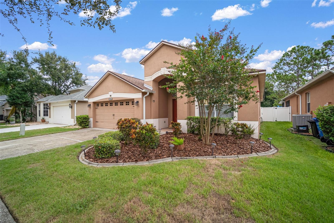
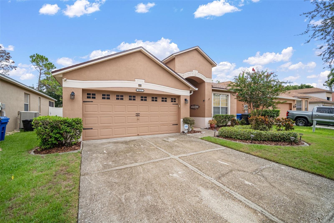
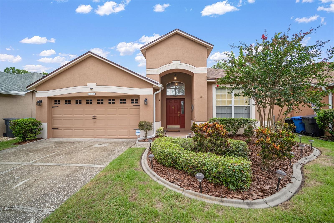
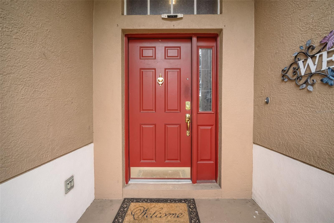
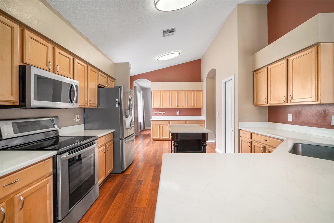
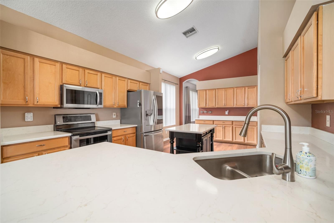
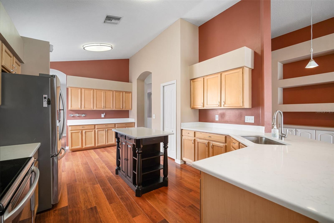
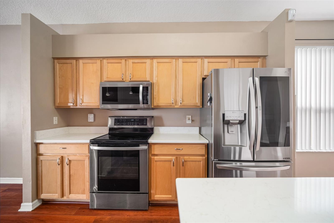
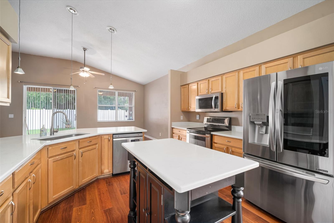
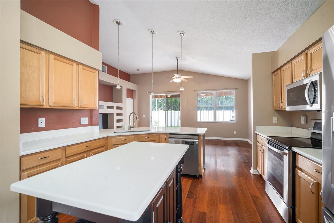
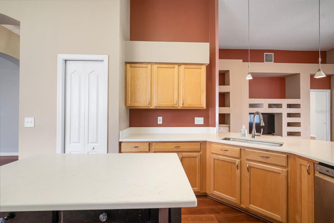
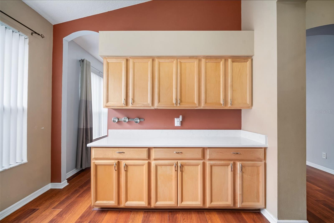
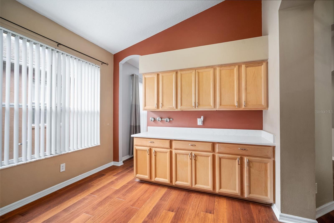
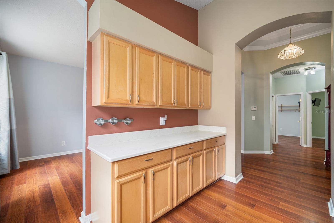
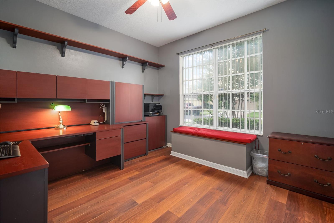
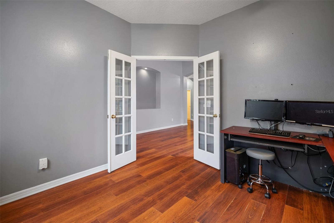
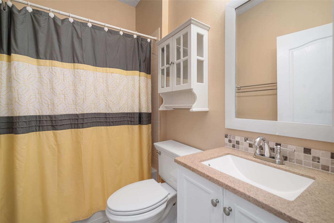
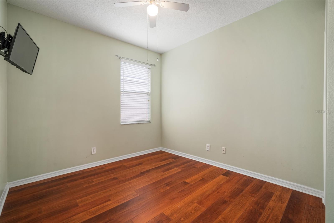
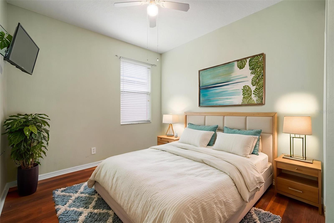
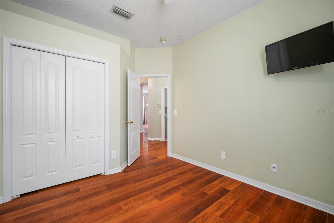
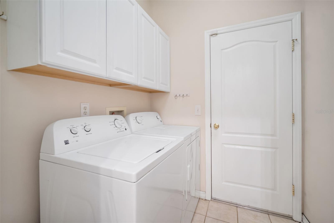
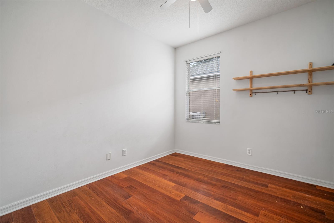
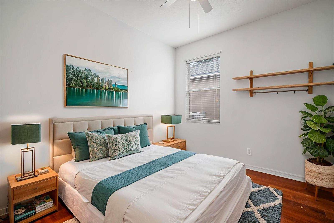
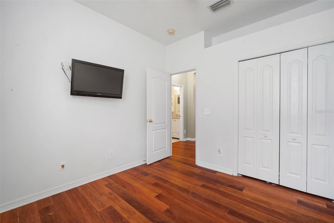
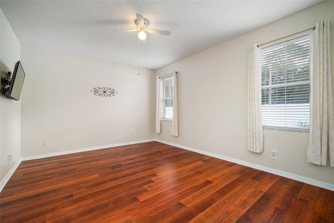
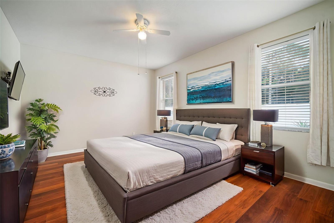
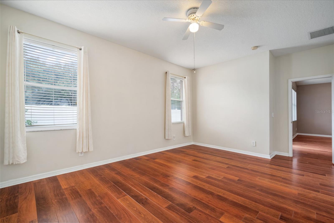
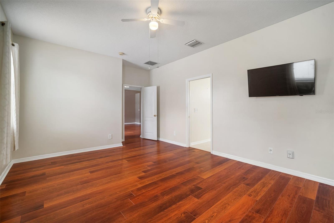
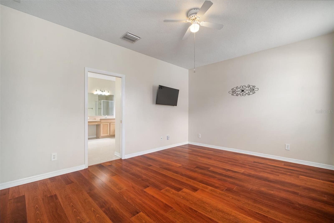
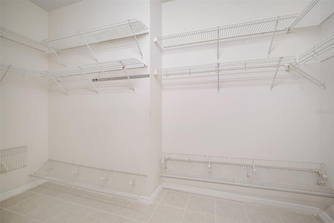
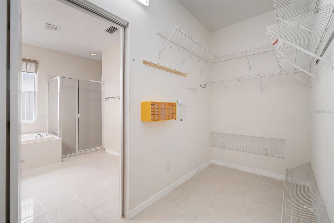
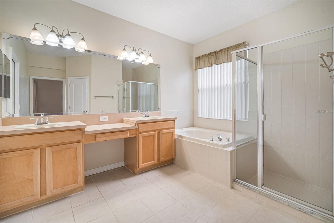
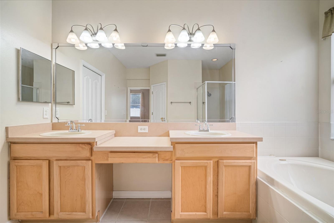
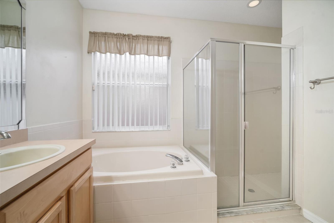
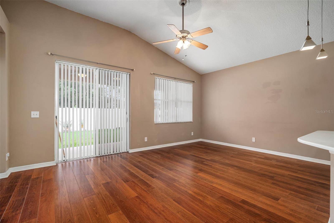
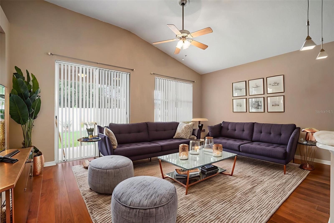
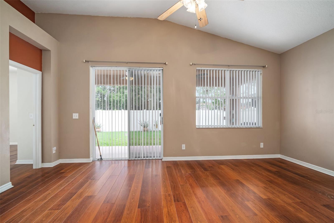
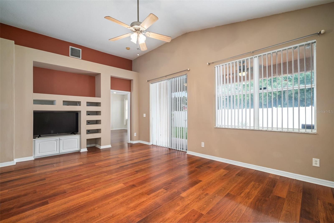
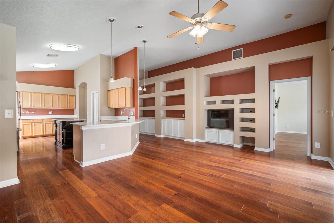
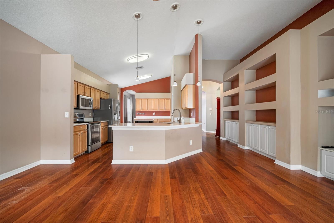
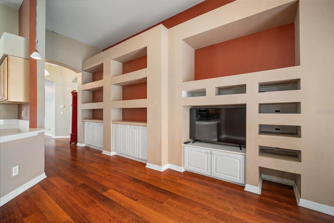
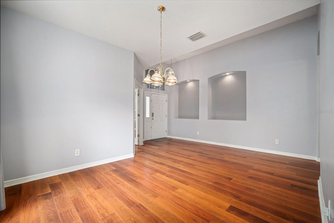
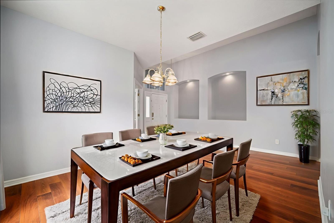
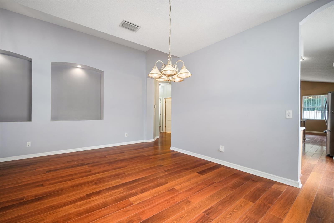
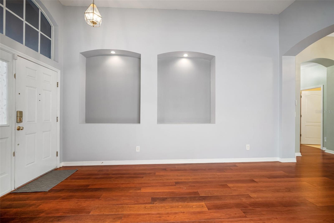
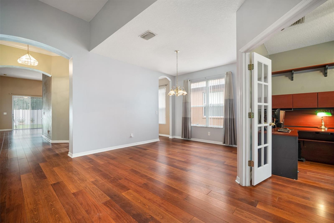
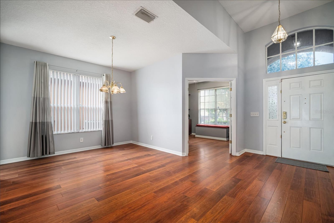
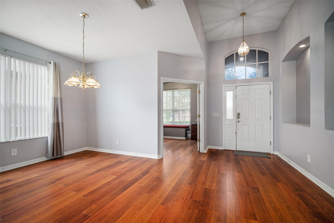
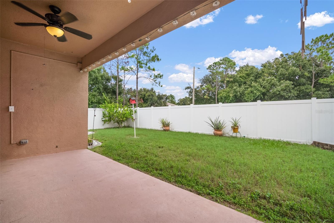
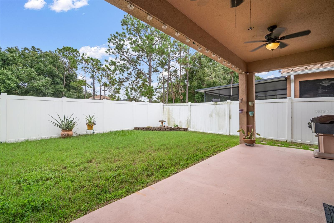
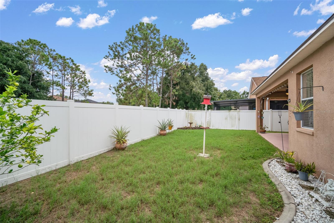
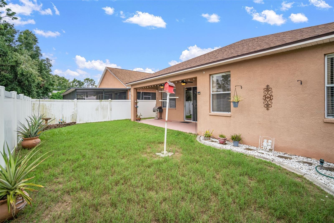
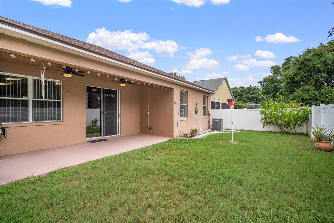
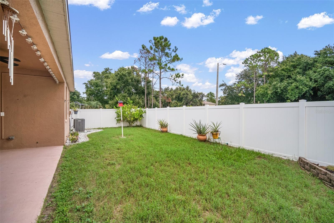
- MLS#: TB8426456 ( Residential )
- Street Address: 8313 Moccasin Trail Drive
- Viewed: 17
- Price: $375,000
- Price sqft: $138
- Waterfront: No
- Year Built: 2002
- Bldg sqft: 2727
- Bedrooms: 3
- Total Baths: 2
- Full Baths: 2
- Days On Market: 22
- Additional Information
- Geolocation: 27.8688 / -82.3557
- County: HILLSBOROUGH
- City: RIVERVIEW
- Zipcode: 33578
- Subdivision: Parkway Center Single Family P
- Elementary School: Ippolito
- Middle School: Giunta
- High School: Spoto

- DMCA Notice
-
DescriptionOne or more photo(s) has been virtually staged. Welcome home to Amberly Village of Oak Creek! Step into over 2,000 square feet of thoughtfully designed living space in this inviting 3 bedroom, 2 bath residence with a dedicated office, formal dining room, and open concept kitchen. Recently updated with a 2023 roof, this property blends peace of mind with everyday comfort. The heart of the home is the kitchen, featuring granite countertops, a breakfast bar, and an eat in nook that flows seamlessly into the living areasideal for gatherings both large and small. Luxury vinyl plank flooring adds modern style and durability. The private primary suite is a true retreat with a spacious walk in closet, dual vanities, a soaking tub, and a separate walk in shower. Two additional bedrooms and a full bath are thoughtfully positioned to provide comfort and privacy for family or guests. Outdoors, the fully fenced backyard offers room to relax, entertain, or play. The two car garage adds extra storage and convenience. Community amenities are just a short walk away, including a pool and playground. With shopping, dining, and major highways nearby, commuting to Tampa, MacDill Air Force Base, or the award winning Gulf beaches is a breeze. This move in ready home delivers the space you need, the upgrades you want, and the location youll love.
Property Location and Similar Properties
All
Similar
Features
Appliances
- None
Home Owners Association Fee
- 320.00
Home Owners Association Fee Includes
- Pool
- Maintenance Grounds
Association Name
- The Villages of Oak Creek
Association Phone
- 813.968.5665
Carport Spaces
- 0.00
Close Date
- 0000-00-00
Cooling
- Central Air
Country
- US
Covered Spaces
- 0.00
Exterior Features
- Lighting
- Sidewalk
Fencing
- Vinyl
Flooring
- Luxury Vinyl
Garage Spaces
- 2.00
Heating
- Central
High School
- Spoto High-HB
Insurance Expense
- 0.00
Interior Features
- Ceiling Fans(s)
- Eat-in Kitchen
- High Ceilings
- Kitchen/Family Room Combo
- Open Floorplan
- Primary Bedroom Main Floor
- Solid Surface Counters
- Stone Counters
Legal Description
- PARKWAY CENTER SINGLE FAMILY PHASE 1 LOT 5 BLOCK 8
Levels
- One
Living Area
- 2042.00
Lot Features
- Sidewalk
- Paved
Middle School
- Giunta Middle-HB
Area Major
- 33578 - Riverview
Net Operating Income
- 0.00
Occupant Type
- Vacant
Open Parking Spaces
- 0.00
Other Expense
- 0.00
Parcel Number
- U-13-30-19-5PQ-000008-00005.0
Pets Allowed
- Yes
Property Type
- Residential
Roof
- Shingle
School Elementary
- Ippolito-HB
Sewer
- Public Sewer
Tax Year
- 2024
Township
- 30
Utilities
- BB/HS Internet Available
- Cable Available
- Electricity Connected
- Phone Available
- Public
- Sewer Connected
- Underground Utilities
- Water Connected
Views
- 17
Virtual Tour Url
- https://www.zillow.com/view-imx/ba25f2b2-1c4a-4853-9abb-b387b972b3a3?wl=true&setAttribution=mls&initialViewType=pano
Water Source
- None
Year Built
- 2002
Zoning Code
- PD
Listing Data ©2025 Greater Tampa Association of REALTORS®
The information provided by this website is for the personal, non-commercial use of consumers and may not be used for any purpose other than to identify prospective properties consumers may be interested in purchasing.Display of MLS data is usually deemed reliable but is NOT guaranteed accurate.
Datafeed Last updated on October 4, 2025 @ 12:00 am
©2006-2025 brokerIDXsites.com - https://brokerIDXsites.com
