
- Jim Tacy, Broker
- Tropic Shores Realty
- Mobile: 352.279.4408
- Office: 352.556.4875
- tropicshoresrealty@gmail.com
Share this property:
Contact Jim Tacy
Schedule A Showing
Request more information
- Home
- Property Search
- Search results
- 7105 Navin Avenue, TAMPA, FL 33604
Property Photos
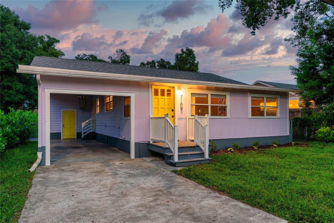

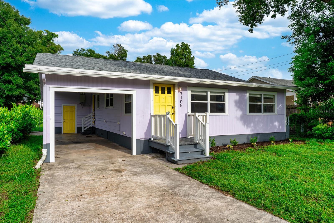
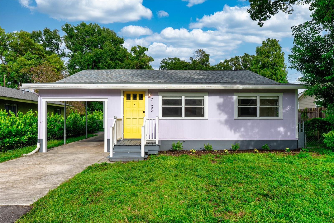
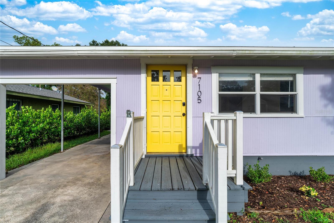
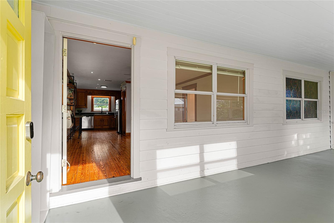
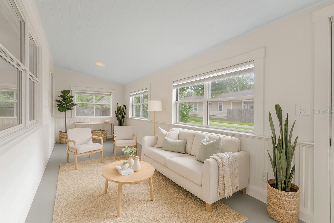
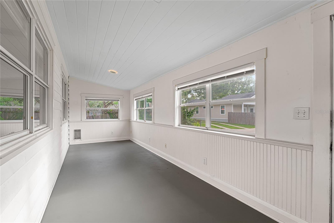
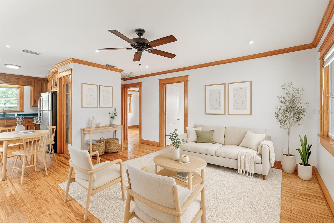
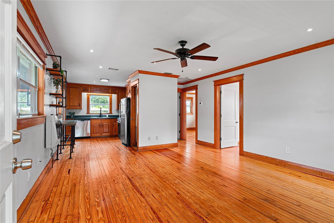
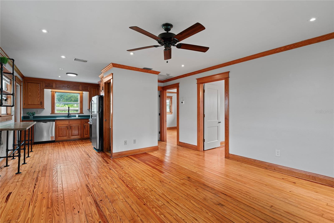
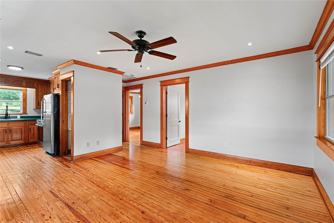
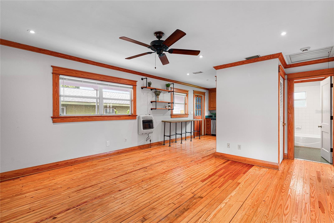
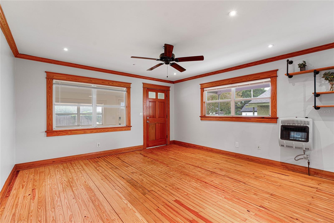
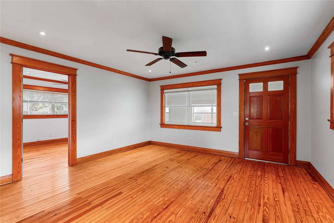
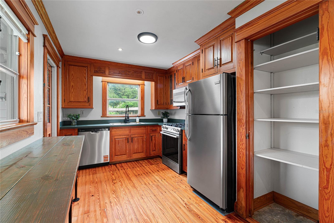
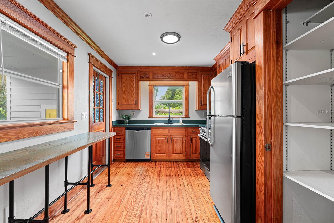
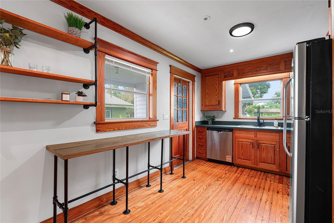
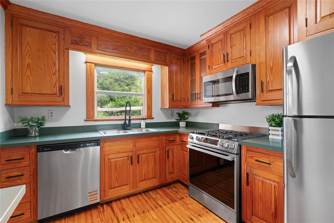
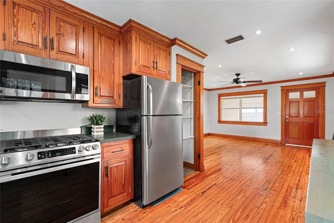
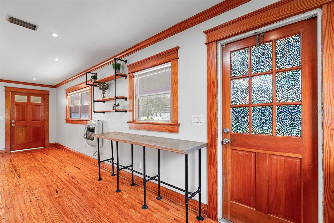
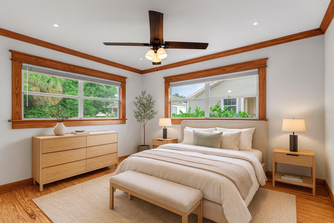
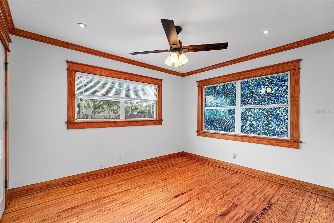
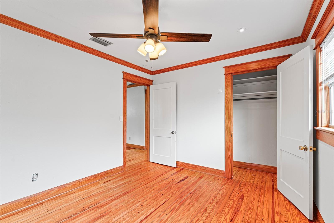
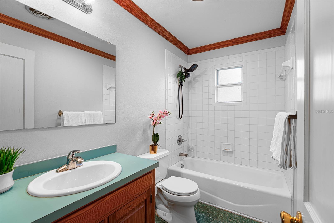
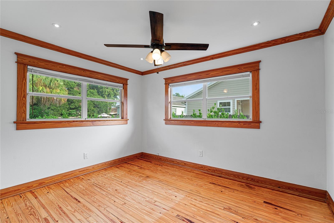
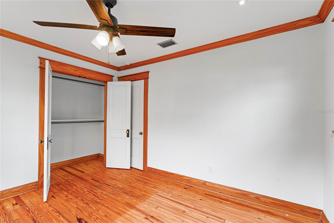
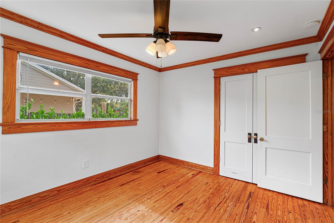
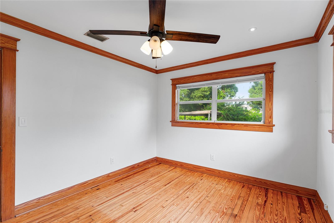
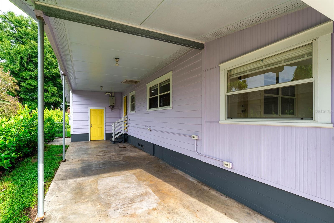
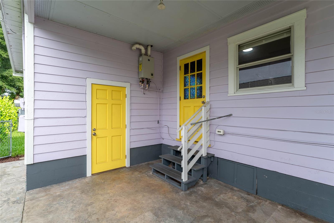
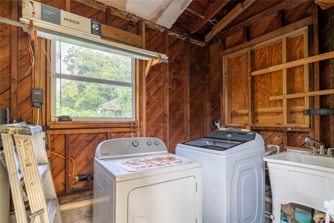
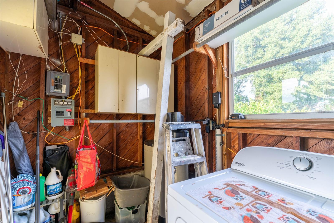
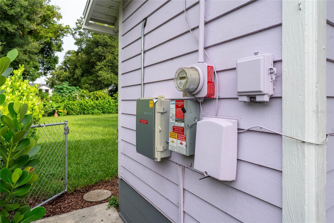
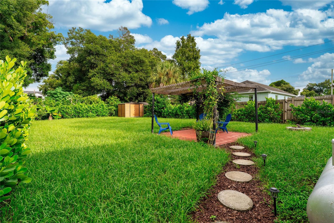
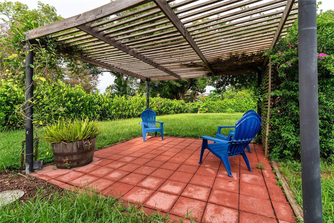
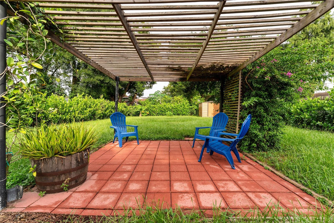
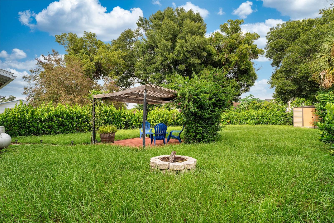
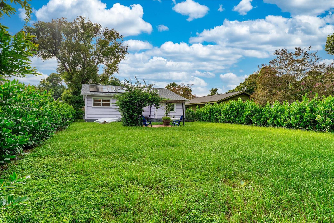
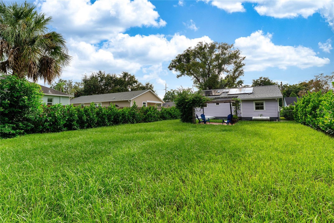
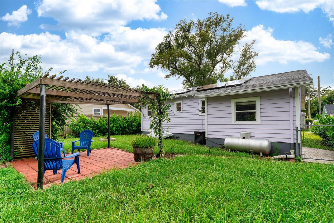
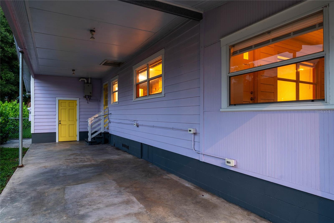
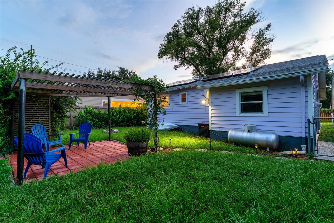
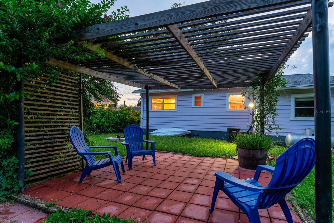
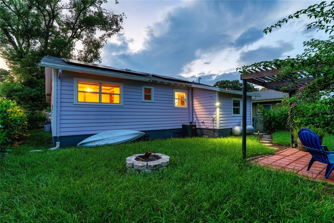
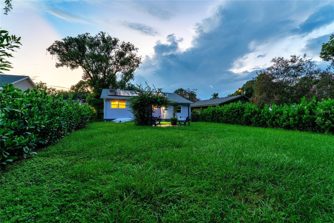
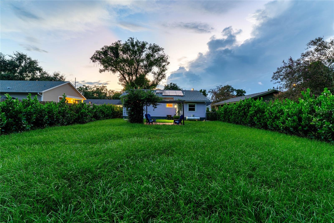
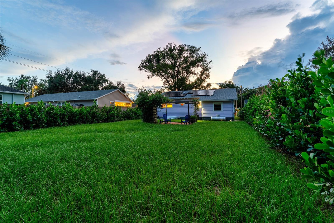
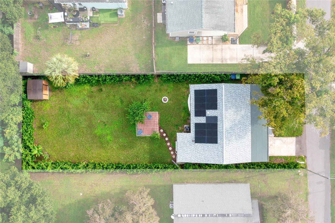

- MLS#: TB8426384 ( Residential )
- Street Address: 7105 Navin Avenue
- Viewed: 5
- Price: $300,000
- Price sqft: $251
- Waterfront: No
- Year Built: 1958
- Bldg sqft: 1196
- Bedrooms: 2
- Total Baths: 1
- Full Baths: 1
- Garage / Parking Spaces: 1
- Days On Market: 23
- Additional Information
- Geolocation: 28.0129 / -82.4561
- County: HILLSBOROUGH
- City: TAMPA
- Zipcode: 33604
- Subdivision: Goss J S Sub
- Elementary School: Cleveland
- Middle School: Adams
- High School: Chamberlain
- Provided by: DALTON WADE INC
- Contact: Barnett Walker
- 888-668-8283

- DMCA Notice
-
DescriptionOne or more photo(s) has been virtually staged. Welcome to this incredibly charming 2 bedroom, 1 bath craftsman home located in a quiet pocket of Seminole Heights, within walking distance to local favorites like Bamboozle, Heights Pizza, and Bos Ice Cream. As you step into the spacious enclosed sunroom, youll notice the home combines historic character with thoughtful updates. Inside, youll find original heart pine hardwood floors and beautifully crafted stained wood trim, baseboards, crown molding, and custom kitchen cabinetry all a rare testament to the craftsmanship of the homes previous owner, a woodworker who meticulously maintained the property. The kitchen is filled with natural light and blends classic detail with modern convenience, featuring new stainless steel appliances, gas range, chefs style faucet, dishwasher, pantry storage, and extra counter space with open shelving. Both bedrooms are spacious and inviting, accented with the same warm wood finishes and large windows that flood each room with natural light, while the second bedroom offers a unique stained glass window for added character. The enclosed front sunroom provides an additional 200 square feet of versatile flex living space ideal for a home office, sitting/reading space, or playroom and even includes a discreet pet door and ramp for furry friends to explore outside. Outdoors, the home offers a covered carport with a 60 square foot laundry and storage room, along with a private, fully fenced backyard framed by lush landscaping. The walkway leads to a charming covered pergola perfect for relaxing or entertaining, while a storage shed in the rear yard adds additional space for all your storage needs. Recent upgrades add tremendous value, including a brand NEW ROOF installed in [2025], a water filtration system, and a full solar power system. The solar can either be fully paid off at closing leaving the new owner with no electric bill or the buyer can assume the fixed $127 per month solar payment, creating long term savings on utilities. Surrounded by a mix of charming vintage homes and lots of beautiful new construction, all centrally located in one of Tampa's most beloved neighborhoods Seminole Heights, just minutes to Downtown Tampa, Armature Works, the Tampa Riverwalk, Ybor, Raymond James Stadium, Busch Gardens, amazing local restaurants, shops, and major highways making commuting around Tampa Bay a breeze.
Property Location and Similar Properties
All
Similar
Features
Appliances
- Dryer
- Microwave
- Range
- Refrigerator
- Washer
- Water Filtration System
Home Owners Association Fee
- 0.00
Carport Spaces
- 1.00
Close Date
- 0000-00-00
Cooling
- Central Air
- Attic Fan
Country
- US
Covered Spaces
- 0.00
Exterior Features
- Rain Gutters
Fencing
- Fenced
Flooring
- Wood
Garage Spaces
- 0.00
Heating
- Central
- Electric
- Propane
- Wall Furnace
High School
- Chamberlain-HB
Insurance Expense
- 0.00
Interior Features
- Ceiling Fans(s)
- Crown Molding
- Kitchen/Family Room Combo
- Living Room/Dining Room Combo
- Open Floorplan
- Primary Bedroom Main Floor
- Solid Wood Cabinets
- Thermostat
- Window Treatments
Legal Description
- GOSS J S SUBDIVISION E 140 FT OF LOT 11
Levels
- One
Living Area
- 936.00
Middle School
- Adams-HB
Area Major
- 33604 - Tampa / Sulphur Springs
Net Operating Income
- 0.00
Occupant Type
- Vacant
Open Parking Spaces
- 0.00
Other Expense
- 0.00
Parcel Number
- A-25-28-18-4E7-000000-00011.0
Property Type
- Residential
Roof
- Shingle
School Elementary
- Cleveland-HB
Sewer
- Public Sewer
Tax Year
- 2025
Township
- 28
Utilities
- Cable Available
- Electricity Available
- Propane
Virtual Tour Url
- https://www.propertypanorama.com/instaview/stellar/TB8426384
Water Source
- Public
Year Built
- 1958
Zoning Code
- SH-RS
Listing Data ©2025 Greater Tampa Association of REALTORS®
The information provided by this website is for the personal, non-commercial use of consumers and may not be used for any purpose other than to identify prospective properties consumers may be interested in purchasing.Display of MLS data is usually deemed reliable but is NOT guaranteed accurate.
Datafeed Last updated on October 5, 2025 @ 12:00 am
©2006-2025 brokerIDXsites.com - https://brokerIDXsites.com
