
- Jim Tacy, Broker
- Tropic Shores Realty
- Mobile: 352.279.4408
- Office: 352.556.4875
- tropicshoresrealty@gmail.com
Share this property:
Contact Jim Tacy
Schedule A Showing
Request more information
- Home
- Property Search
- Search results
- 7613 Sanibel Circle, TEMPLE TERRACE, FL 33637
Property Photos
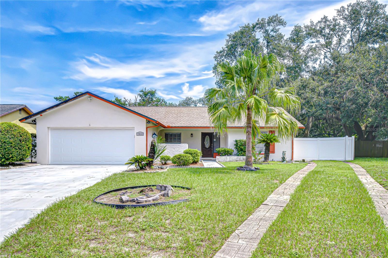

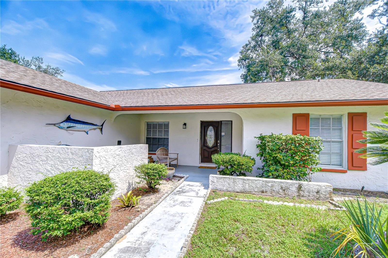
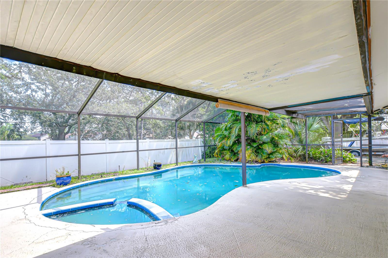
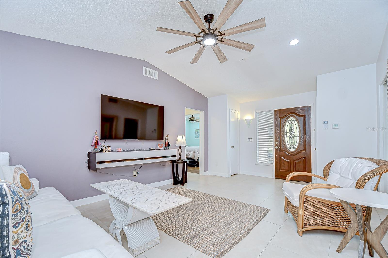
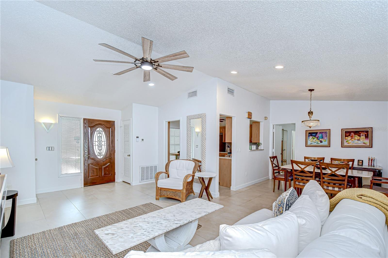
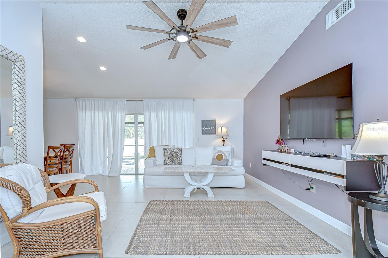
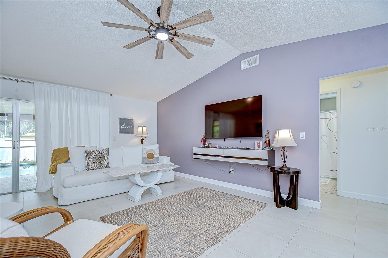
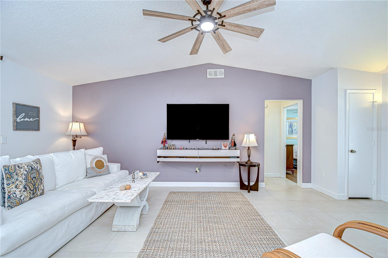
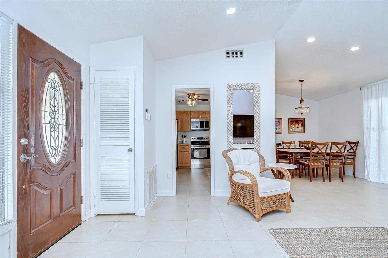
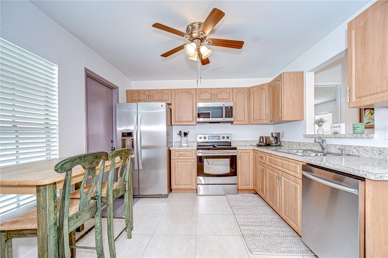
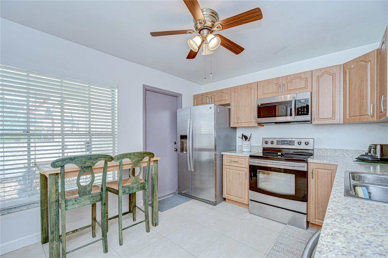
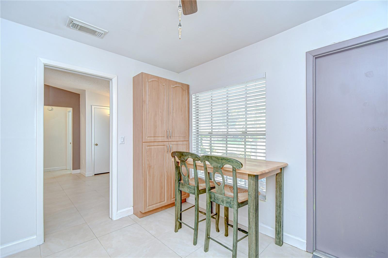
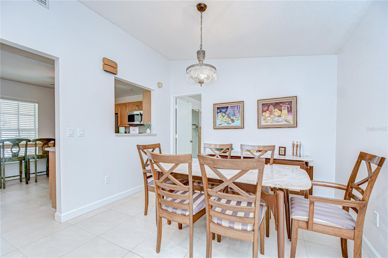
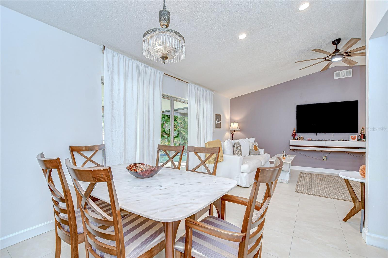
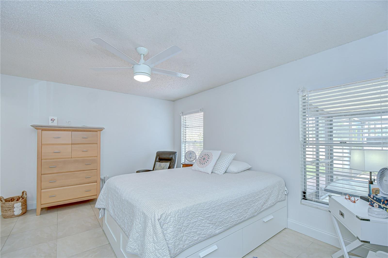
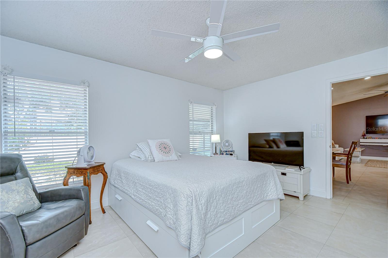
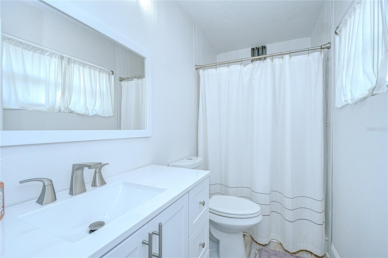
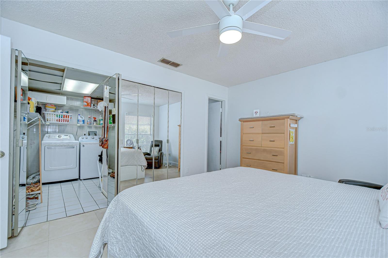
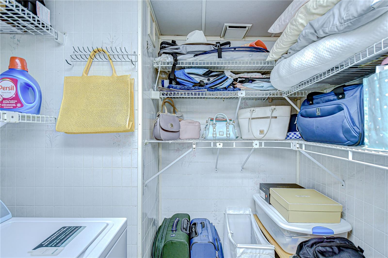
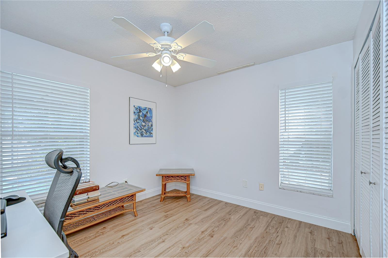
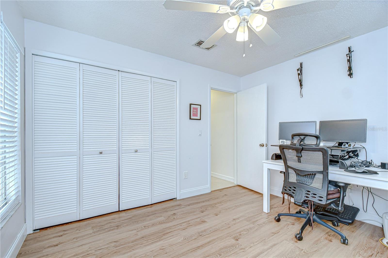
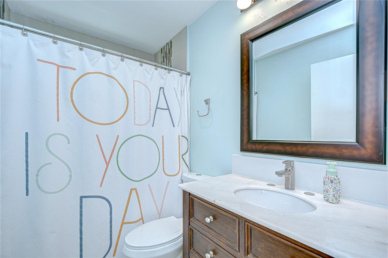
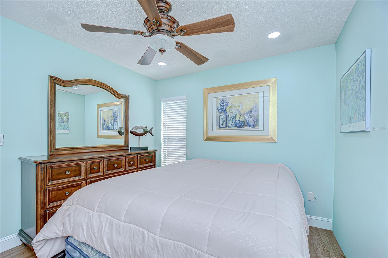
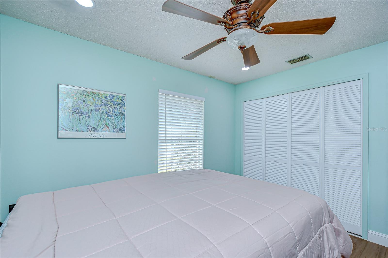
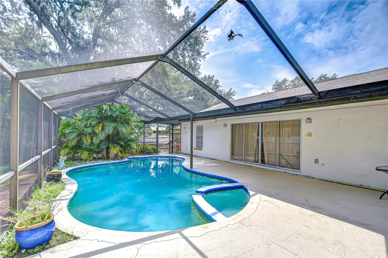
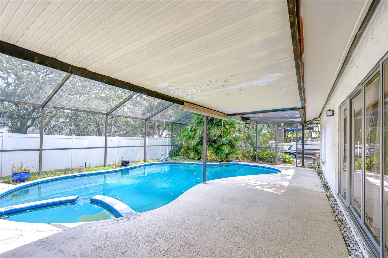
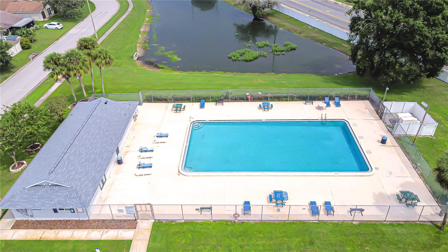
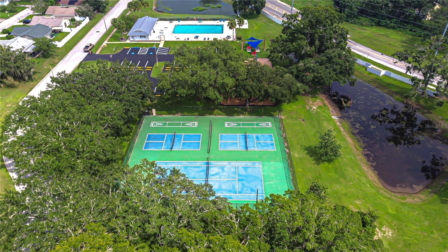
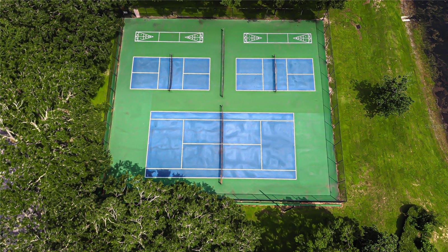
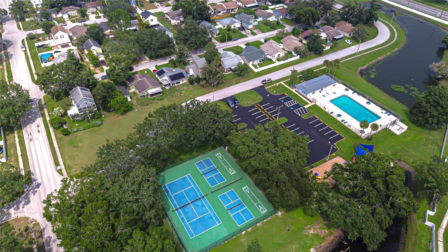
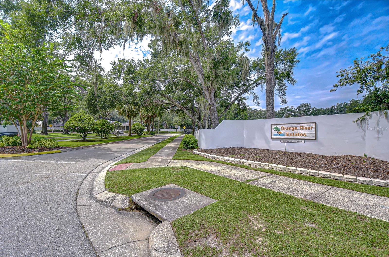
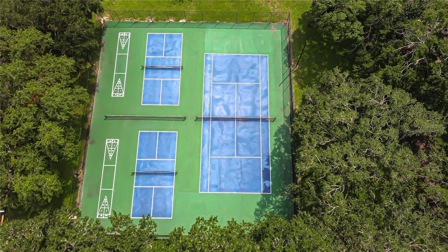
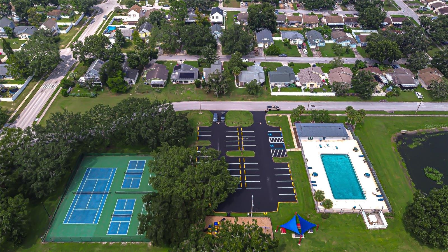
- MLS#: TB8425826 ( Residential )
- Street Address: 7613 Sanibel Circle
- Viewed: 14
- Price: $355,000
- Price sqft: $178
- Waterfront: No
- Year Built: 1982
- Bldg sqft: 1995
- Bedrooms: 3
- Total Baths: 2
- Full Baths: 2
- Days On Market: 22
- Additional Information
- Geolocation: 28.028 / -82.3693
- County: HILLSBOROUGH
- City: TEMPLE TERRACE
- Zipcode: 33637
- Subdivision: Orange River Estates

- DMCA Notice
-
DescriptionWelcome to your new POOL home in Temple Terrace! This beautifully maintained residence offers comfort, convenience, and modern upgrades throughout. Step inside to a spacious split floor plan featuring high ceilings, a bright living room, and a separate dining area, perfect for gatherings and everyday living. The updated kitchen is equipped with stainless steel appliances, ready for your culinary creations. Youll love that the home has NO carpet, an updated electrical system, updated bathroom with tile showers and a NEW ROOF installed in August 2024. The AC has also been replaced within the last few years, ensuring year round comfort. Outside, enjoy your own private oasis with a screened in POOL and SPA overlooking a large fenced backyard with plenty of space for entertaining, pets, or even STORAGE for a boat or camper. Tucked away in a quiet, well established neighborhood, this home offers peace of mind with no flood zone concerns. The community features a LOW HOA fee that INCLUDES access to a community pool, tennis courts, pickleball, clubhouse and a playground. All this, plus a prime location with top rated schools. Youll be just minutes from Lettuce Lake Park, Busch Gardens, shopping, dining, and with easy access to the beaches and Tampa attractions. Plus only a few minutes away from the Temple Terrace Golf and Country Club. Dont miss the opportunity to make this move in ready Temple Terrace gem your own!
Property Location and Similar Properties
All
Similar
Features
Appliances
- Dishwasher
- Dryer
- Electric Water Heater
- Microwave
- Range
- Range Hood
- Refrigerator
- Washer
Association Amenities
- Pickleball Court(s)
- Playground
- Pool
- Tennis Court(s)
Home Owners Association Fee
- 57.00
Association Name
- Sophia Alvarez
Carport Spaces
- 0.00
Close Date
- 0000-00-00
Cooling
- Central Air
Country
- US
Covered Spaces
- 0.00
Exterior Features
- Private Mailbox
- Sliding Doors
Flooring
- Luxury Vinyl
- Tile
Garage Spaces
- 2.00
Heating
- Central
Insurance Expense
- 0.00
Interior Features
- Ceiling Fans(s)
- High Ceilings
- Split Bedroom
Legal Description
- ORANGE RIVER ESTATES UNIT NO 1 LOT 53 BLOCK 11
Levels
- One
Living Area
- 1308.00
Area Major
- 33637 - Tampa / Temple Terrace
Net Operating Income
- 0.00
Occupant Type
- Tenant
Open Parking Spaces
- 0.00
Other Expense
- 0.00
Parcel Number
- T-23-28-19-1IX-000011-00053.0
Pets Allowed
- Yes
Pool Features
- In Ground
Property Type
- Residential
Roof
- Shingle
Sewer
- Public Sewer
Tax Year
- 2024
Township
- 28
Utilities
- Cable Connected
- Electricity Connected
- Public
- Sewer Connected
- Water Connected
Views
- 14
Virtual Tour Url
- https://www.propertypanorama.com/instaview/stellar/TB8425826
Water Source
- Public
Year Built
- 1982
Zoning Code
- PD
Listing Data ©2025 Greater Tampa Association of REALTORS®
The information provided by this website is for the personal, non-commercial use of consumers and may not be used for any purpose other than to identify prospective properties consumers may be interested in purchasing.Display of MLS data is usually deemed reliable but is NOT guaranteed accurate.
Datafeed Last updated on October 5, 2025 @ 12:00 am
©2006-2025 brokerIDXsites.com - https://brokerIDXsites.com
