
- Jim Tacy, Broker
- Tropic Shores Realty
- Mobile: 352.279.4408
- Office: 352.556.4875
- tropicshoresrealty@gmail.com
Share this property:
Contact Jim Tacy
Schedule A Showing
Request more information
- Home
- Property Search
- Search results
- 4910 Darby Avenue, TAMPA, FL 33603
Property Photos
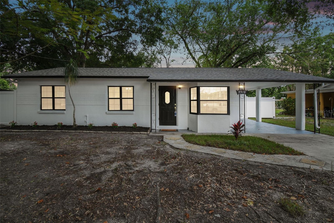

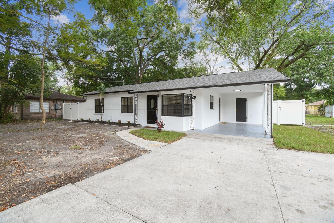
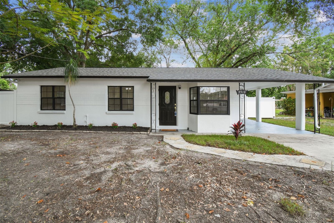
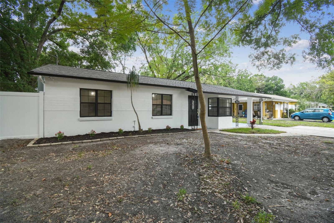
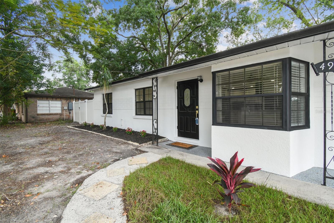
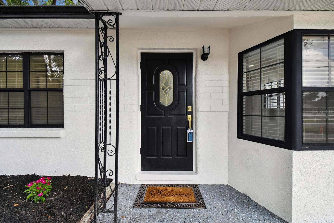
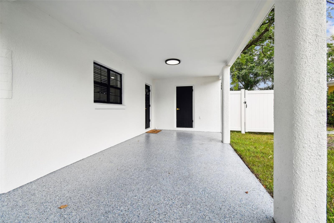
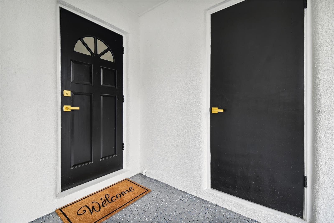
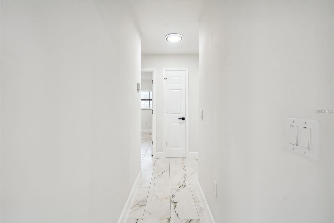
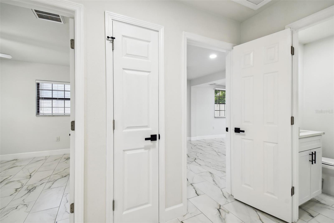
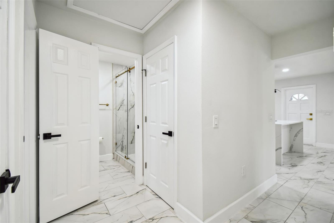
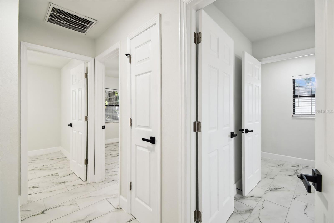
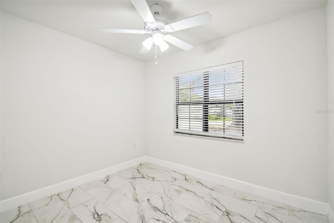
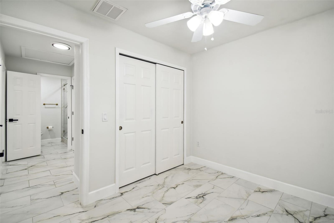
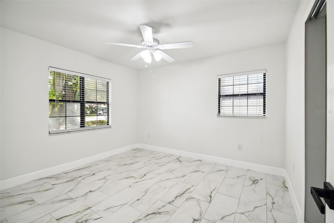
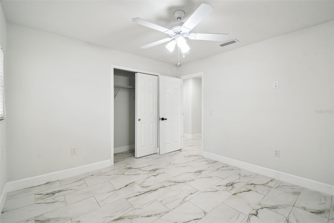
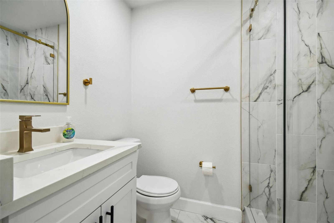
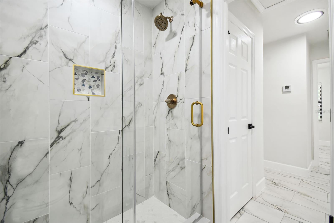
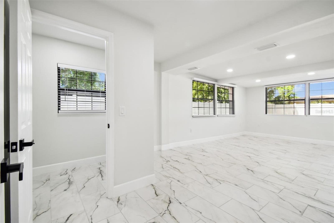
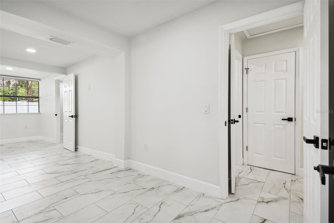
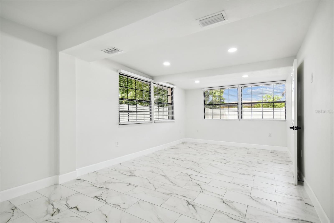
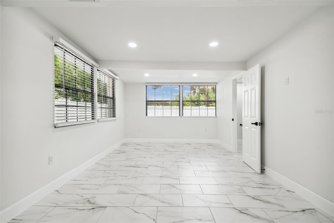
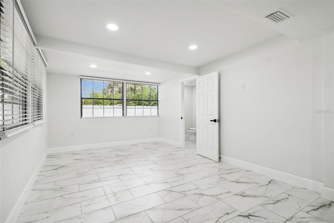
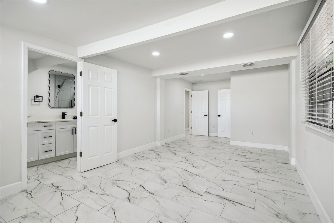
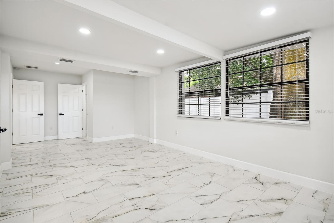
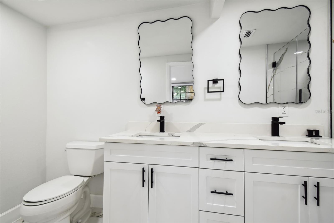
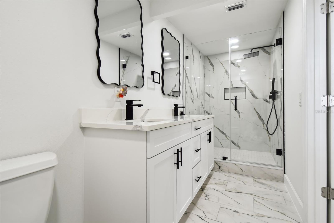
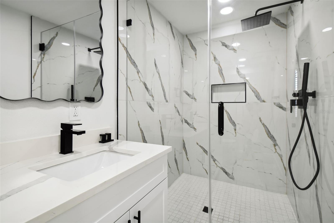
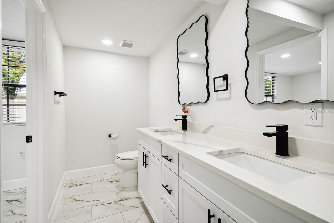
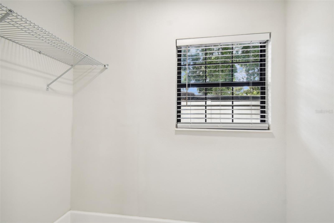
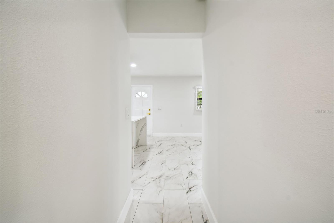
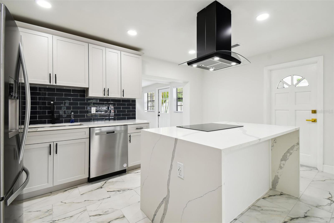
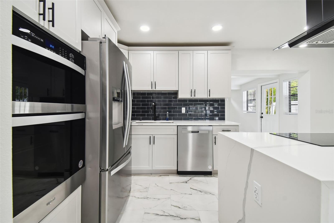
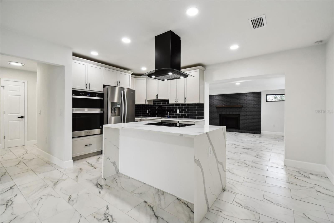
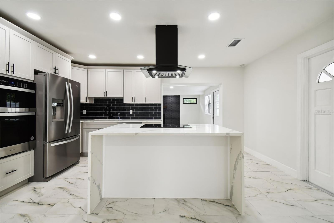
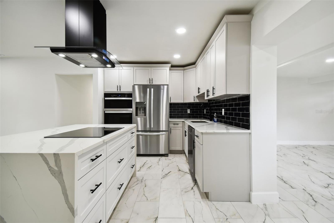
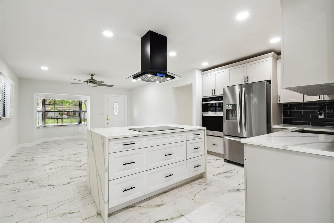
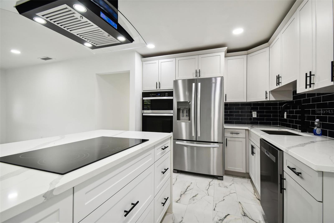
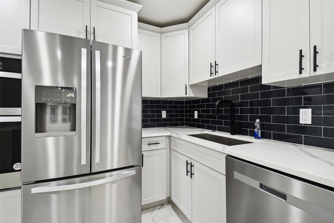
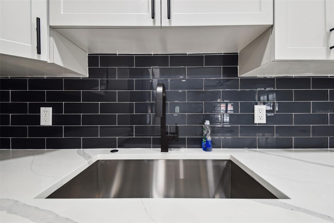
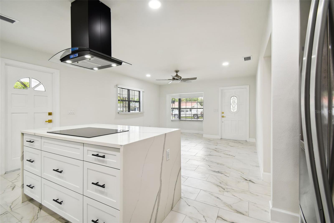
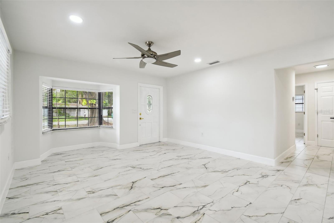
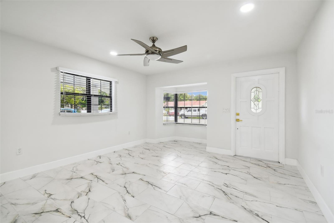
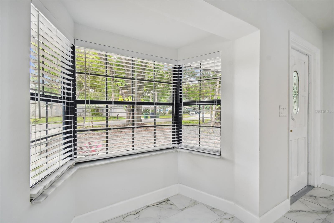
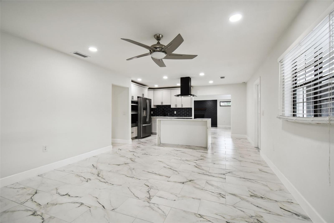
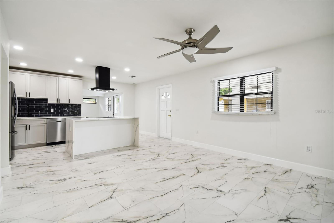
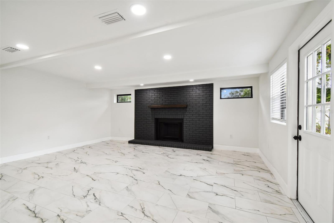
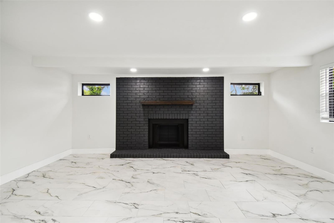
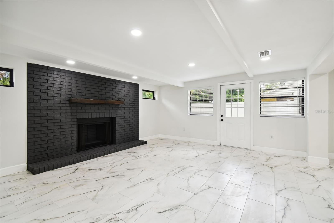
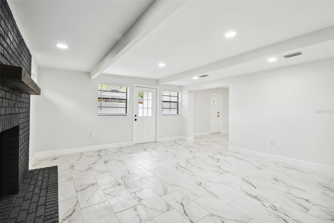
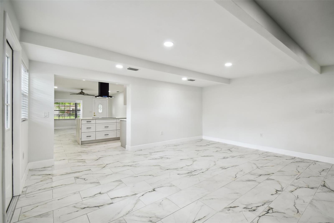
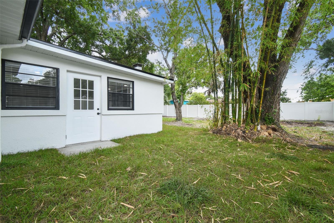
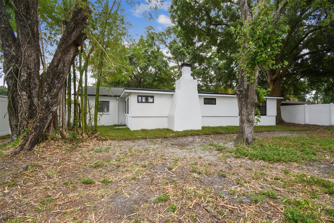
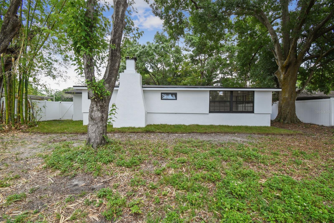
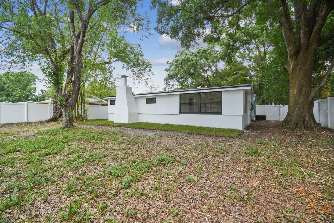
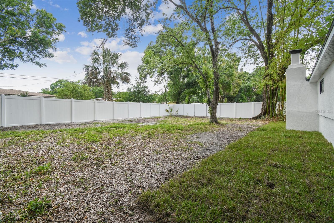
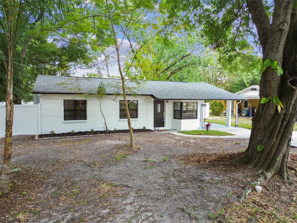
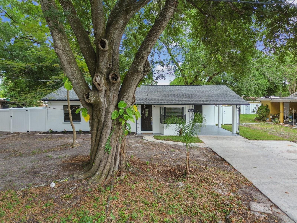
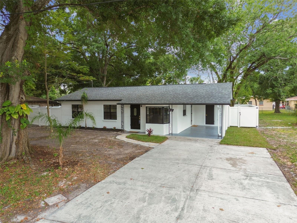
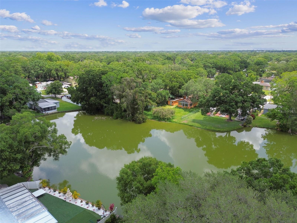
- MLS#: TB8425584 ( Residential Lease )
- Street Address: 4910 Darby Avenue
- Viewed: 93
- Price: $3,000
- Price sqft: $2
- Waterfront: No
- Year Built: 1958
- Bldg sqft: 1928
- Bedrooms: 3
- Total Baths: 2
- Full Baths: 2
- Days On Market: 23
- Additional Information
- Geolocation: 27.9911 / -82.4783
- County: HILLSBOROUGH
- City: TAMPA
- Zipcode: 33603
- Subdivision: Wellswood Annex
- Elementary School: Mendenhall
- Middle School: Memorial
- High School: Hillsborough
- Provided by: REALTY BLU

- DMCA Notice
-
DescriptionCome and take a look at this recently renovated home, where you'll find a tastefully designed interior that uses bold color contrasts. The living room features a cozy fireplace, creating a warm, relaxing atmosphere. The residence includes three comfortable bedrooms and two bathrooms. The house has a new roof, newer air conditioning, new stainless steel appliances, porcelain floors throughout, new light fixtures, new faucets, and a new vinyl fence. The kitchen is well equipped and features a modern island with an attractive waterfall style countertop that blends functionality with aesthetic appeal. The interior is filled with natural light pouring in through large windows, enhancing the overall ambiance of the living spaces. The bathrooms are a luxurious experience, with glass enclosed showers, stylish tilework, and elegant gold finishes. The backyard is spacious and offers plenty of room for outdoor activities, with a tree providing shade and privacy. The home is located in the wellswood neighborhood, offering easy access to many nearby amenities. Wellswood park is an incredible neighborhood in tampa bay that provides fantastic access to everything the city has from the international mall and the airport to gulf beaches, surrounded by amazing restaurants, the bucs stadium, the tampa zoo, busch gardens, and every new development in the city of tampa.
Property Location and Similar Properties
All
Similar
Features
Appliances
- Dishwasher
- Microwave
- Range
- Range Hood
- Refrigerator
Home Owners Association Fee
- 0.00
Carport Spaces
- 1.00
Close Date
- 0000-00-00
Cooling
- Central Air
Country
- US
Covered Spaces
- 0.00
Exterior Features
- Garden
- Private Mailbox
Flooring
- Tile
Furnished
- Unfurnished
Garage Spaces
- 0.00
Heating
- Central
High School
- Hillsborough-HB
Insurance Expense
- 0.00
Interior Features
- Ceiling Fans(s)
- Thermostat
Levels
- One
Living Area
- 1549.00
Middle School
- Memorial-HB
Area Major
- 33603 - Tampa / Seminole Heights
Net Operating Income
- 0.00
Occupant Type
- Tenant
Open Parking Spaces
- 0.00
Other Expense
- 0.00
Owner Pays
- None
Parcel Number
- A-02-29-18-3HK-000000-00004.0
Pets Allowed
- Breed Restrictions
- Cats OK
- Dogs OK
Possession
- Rental Agreement
Property Type
- Residential Lease
School Elementary
- Mendenhall-HB
Sewer
- Public Sewer
Tenant Pays
- Re-Key Fee
Utilities
- Public
- Sewer Available
View
- Garden
Views
- 93
Virtual Tour Url
- https://www.propertypanorama.com/instaview/stellar/TB8425584
Water Source
- Public
Year Built
- 1958
Listing Data ©2025 Greater Tampa Association of REALTORS®
The information provided by this website is for the personal, non-commercial use of consumers and may not be used for any purpose other than to identify prospective properties consumers may be interested in purchasing.Display of MLS data is usually deemed reliable but is NOT guaranteed accurate.
Datafeed Last updated on October 5, 2025 @ 12:00 am
©2006-2025 brokerIDXsites.com - https://brokerIDXsites.com
