
- Jim Tacy, Broker
- Tropic Shores Realty
- Mobile: 352.279.4408
- Office: 352.556.4875
- tropicshoresrealty@gmail.com
Share this property:
Contact Jim Tacy
Schedule A Showing
Request more information
- Home
- Property Search
- Search results
- 2052 Greenwood Valley Drive, PLANT CITY, FL 33563
Property Photos
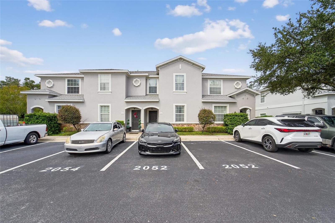

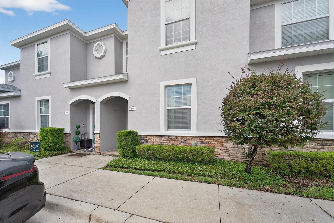
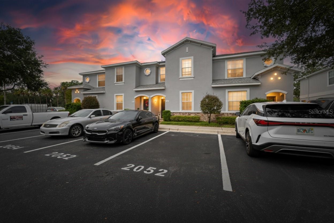
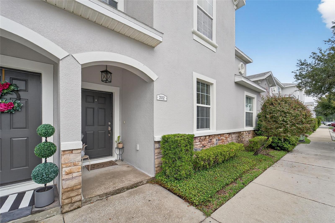
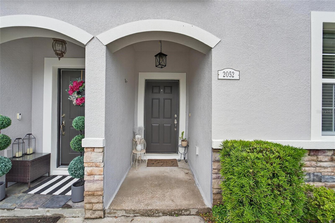
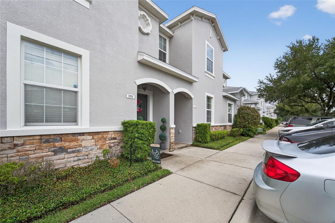
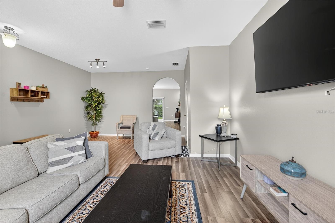
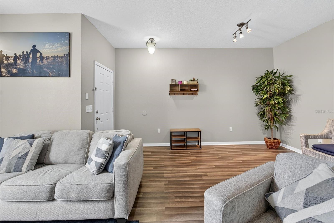
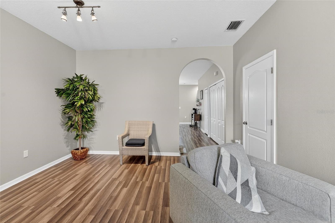
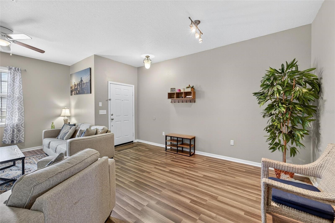
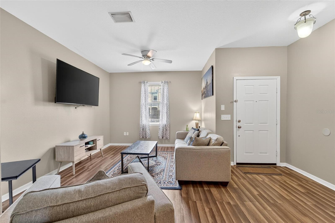
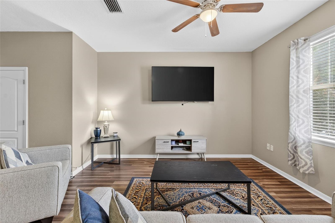
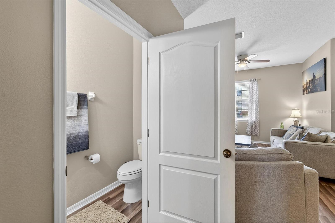
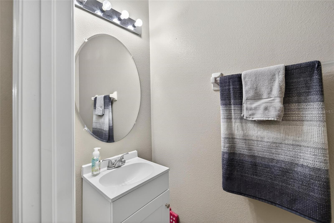
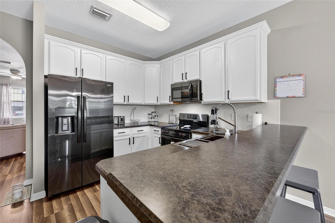
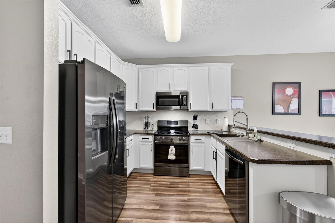
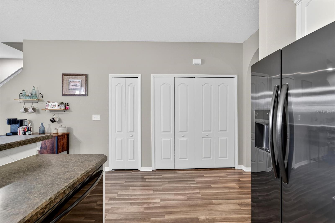
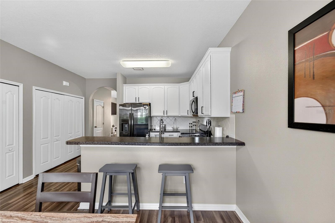
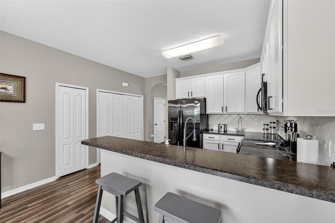
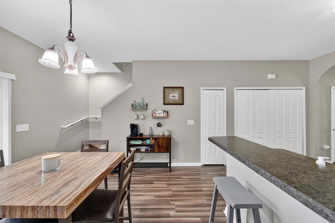
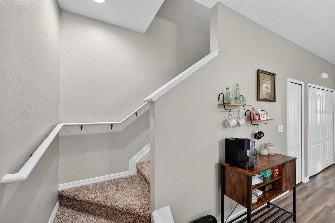
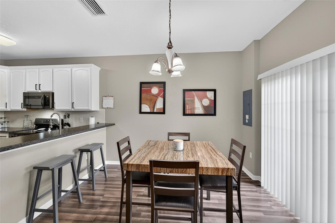
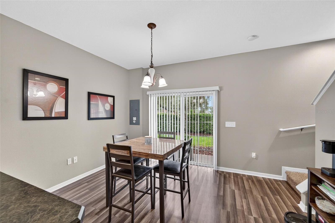
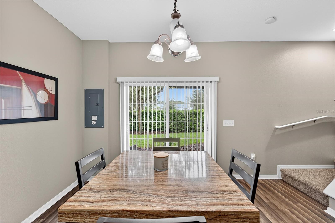
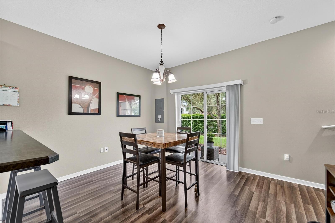
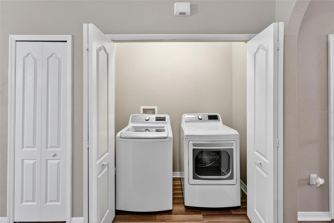
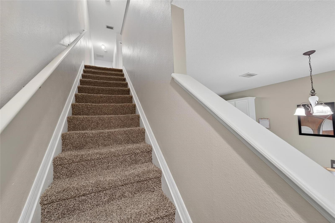
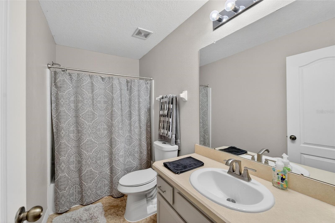
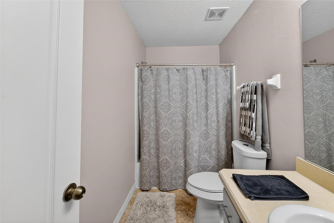
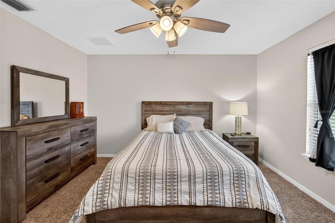
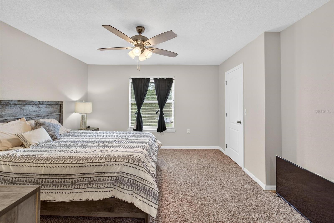
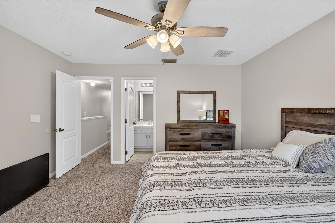
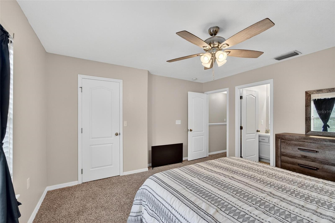
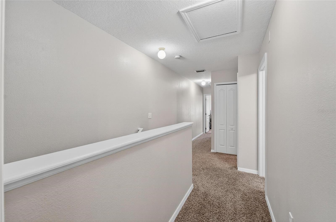
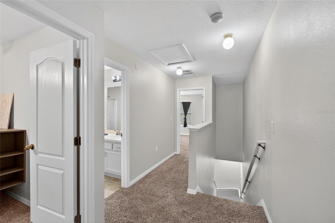
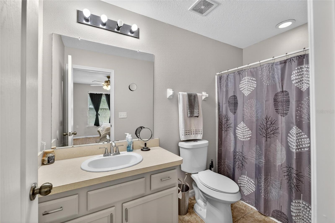
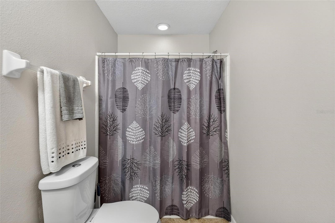
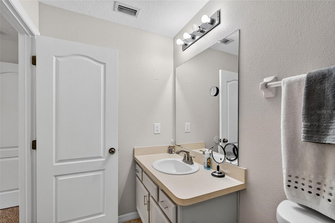
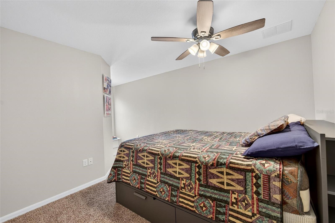
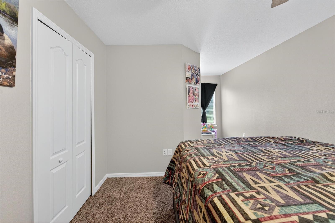
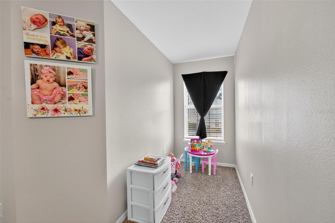
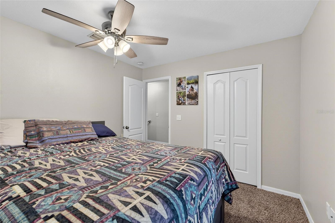
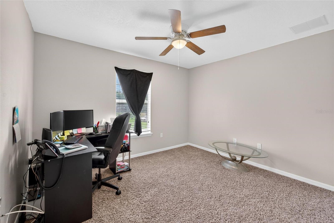
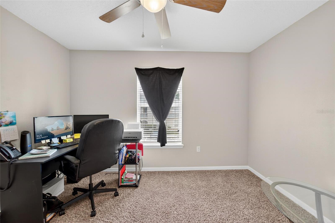
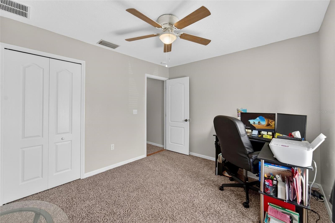
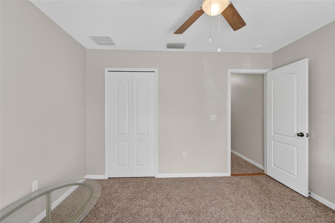
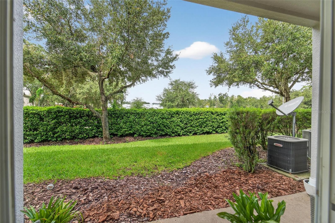
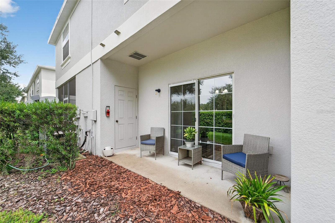
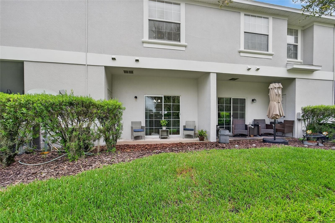
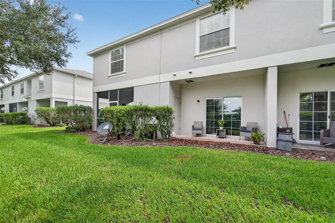
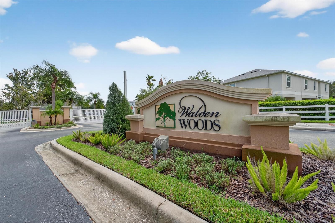
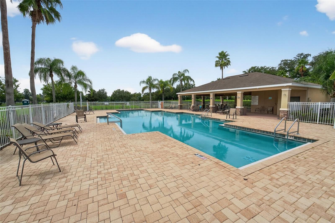
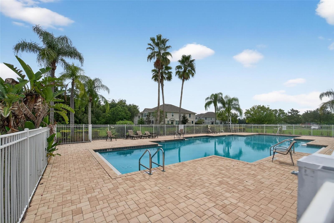
- MLS#: TB8425548 ( Residential )
- Street Address: 2052 Greenwood Valley Drive
- Viewed: 22
- Price: $265,000
- Price sqft: $153
- Waterfront: No
- Year Built: 2008
- Bldg sqft: 1734
- Bedrooms: 3
- Total Baths: 3
- Full Baths: 2
- 1/2 Baths: 1
- Days On Market: 25
- Additional Information
- Geolocation: 27.9929 / -82.117
- County: HILLSBOROUGH
- City: PLANT CITY
- Zipcode: 33563
- Subdivision: Walden Woods Rep
- Elementary School: Burney
- Middle School: Marshall
- High School: Plant City
- Provided by: RE/MAX BAYSIDE REALTY LLC
- Contact: Mariely Crowne
- 813-938-1781

- DMCA Notice
-
DescriptionWelcome to this beautifully maintained 3 bedroom, 2.5 bath townhome in the gated community of Walden Woods. Thoughtful upgrades throughout make this home truly move in ready, including a brand new roof, 2022 A/C system, and fresh exterior paint. The bright and inviting floor plan offers an open concept living and dining area with durable vinyl flooring, a modern kitchen with new black stainless steel appliances, and spacious bedrooms upstairs that provide comfort and functionality. Set within a secure, well kept community featuring a pool and convenient access to shopping, dining, and major highways, this home combines style, comfort, and practicality in one perfect package.
Property Location and Similar Properties
All
Similar
Features
Appliances
- Dishwasher
- Microwave
- Range
- Refrigerator
Home Owners Association Fee
- 4760.00
Home Owners Association Fee Includes
- Pool
- Maintenance Structure
- Maintenance Grounds
- Sewer
- Trash
- Water
Association Name
- Associa Gulf Coast
Association Phone
- 727-577-2200
Carport Spaces
- 0.00
Close Date
- 0000-00-00
Cooling
- Central Air
Country
- US
Covered Spaces
- 0.00
Exterior Features
- Sliding Doors
Flooring
- Carpet
- Vinyl
Garage Spaces
- 0.00
Heating
- Central
High School
- Plant City-HB
Insurance Expense
- 0.00
Interior Features
- Ceiling Fans(s)
- Eat-in Kitchen
- High Ceilings
Legal Description
- WALDEN WOODS REPLAT LOT 247
Levels
- Two
Living Area
- 1632.00
Middle School
- Marshall-HB
Area Major
- 33563 - Plant City
Net Operating Income
- 0.00
Occupant Type
- Owner
Open Parking Spaces
- 0.00
Other Expense
- 0.00
Parcel Number
- P-04-29-22-9DF-000000-00247.0
Parking Features
- Reserved
Pets Allowed
- Yes
Property Type
- Residential
Roof
- Shingle
School Elementary
- Burney-HB
Sewer
- Public Sewer
Tax Year
- 2024
Township
- 29
Utilities
- Cable Connected
- Electricity Connected
Views
- 22
Virtual Tour Url
- https://www.propertypanorama.com/instaview/stellar/TB8425548
Water Source
- Public
Year Built
- 2008
Zoning Code
- PD
Listing Data ©2025 Greater Tampa Association of REALTORS®
The information provided by this website is for the personal, non-commercial use of consumers and may not be used for any purpose other than to identify prospective properties consumers may be interested in purchasing.Display of MLS data is usually deemed reliable but is NOT guaranteed accurate.
Datafeed Last updated on October 5, 2025 @ 12:00 am
©2006-2025 brokerIDXsites.com - https://brokerIDXsites.com
