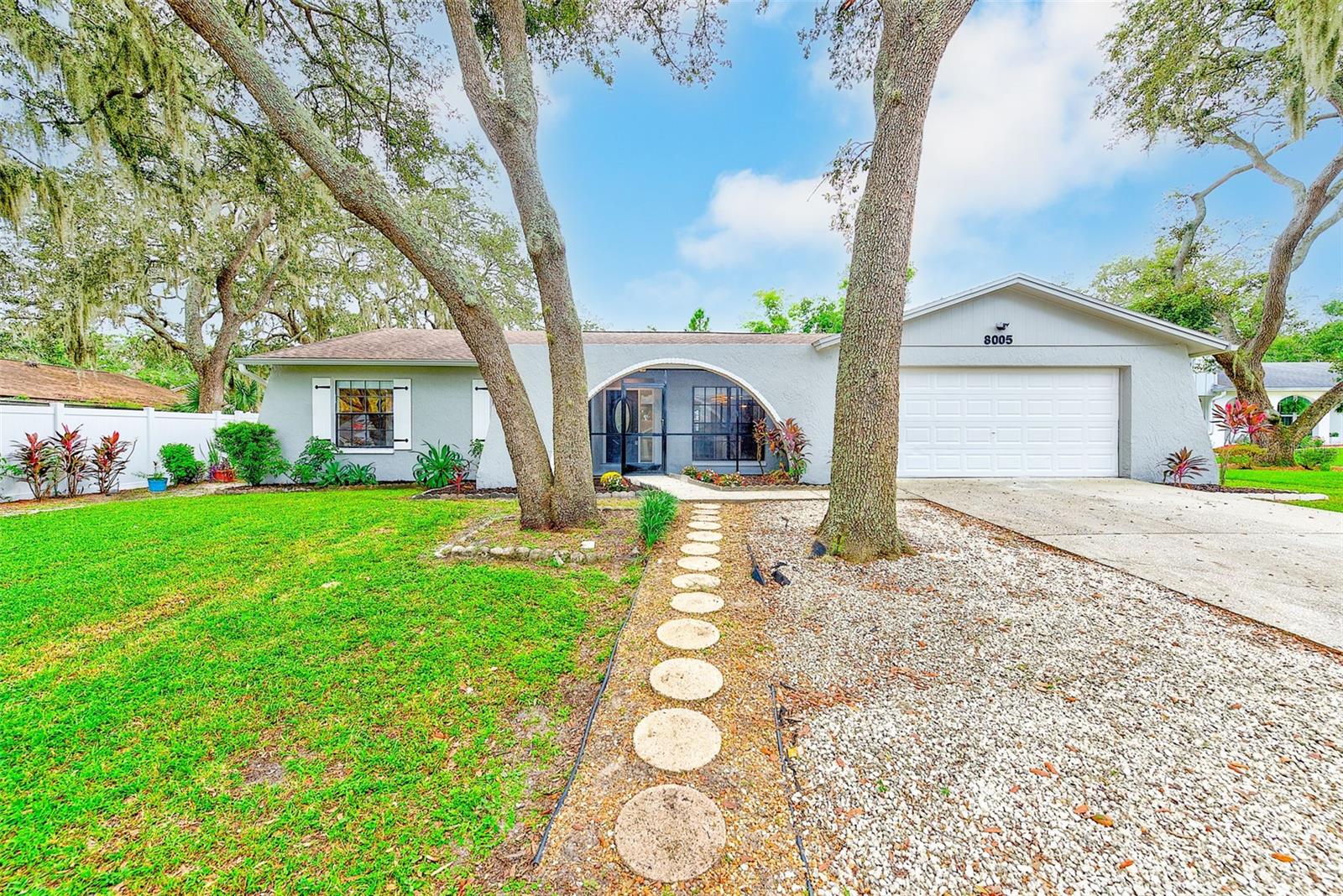
- Jim Tacy, Broker
- Tropic Shores Realty
- Mobile: 352.279.4408
- Office: 352.556.4875
- tropicshoresrealty@gmail.com
Share this property:
Contact Jim Tacy
Schedule A Showing
Request more information
- Home
- Property Search
- Search results
- 8005 Dorado Court, TAMPA, FL 33637
Property Photos






































- MLS#: TB8424817 ( Residential )
- Street Address: 8005 Dorado Court
- Viewed: 24
- Price: $585,000
- Price sqft: $214
- Waterfront: No
- Year Built: 1984
- Bldg sqft: 2734
- Bedrooms: 4
- Total Baths: 3
- Full Baths: 2
- 1/2 Baths: 1
- Garage / Parking Spaces: 2
- Days On Market: 17
- Additional Information
- Geolocation: 28.0381 / -82.3615
- County: HILLSBOROUGH
- City: TAMPA
- Zipcode: 33637
- Subdivision: River Run
- Elementary School: Temple Terrace
- Middle School: Greco
- High School: King
- Provided by: TMWRK BROKERAGE LLC
- Contact: Carolyn Ruby
- 727-277-9032

- DMCA Notice
-
DescriptionWelcome to this tastefully renovated pool home tucked away on a quiet cul de sac, where comfort and style meet everyday living. Featuring 4 bedrooms plus an office, 2.5 bathrooms, and an oversized 2 car garage, this property has been thoughtfully updated inside and out, creating a move in ready retreat. Fresh landscaping and a charming mosaic tiled front porch set the stage as you step inside to discover a home designed for both relaxation and entertaining. The moment you walk through the door, youre greeted by a sense of openness, thanks to the split floor plan, vaulted ceilings, and luxury vinyl flooring that flows seamlessly throughout. Warm, neutral tones paired with matte black finishes and modern single panel doors create an inviting ambiance. At the center of the home, the fully renovated kitchen stands as a showpiece, with sleek stainless steel appliances, two tone custom cabinetry, and a large island featuring a quartz waterfall design on both sides. Its a perfect space to prepare meals, sip morning coffee, or gather with friends while overlooking the cozy stone fireplace in the living room and the sparkling pool just beyond. To the left of the entry, the guest wing offers three spacious bedrooms, a stylishly updated bathroom, and an additional room ideal for a home office, playroom, or guest space with direct access to the pool deck. On the opposite side, the primary suite feels like a private retreat, boasting vaulted ceilings, a walk in closet, a linen closet, and a spa inspired bathroom with a double vanity and a tub/shower combo surrounded by floor to ceiling tile. Just off the main living area, youll also find a convenient half bath for guests, a large laundry room with sink, and direct garage access. Step outside and experience Florida living at its finest. The resurfaced and newly tiled pool sits beneath a screened enclosure, surrounded by a spacious refinished pool deck with stamped concrete that elevates the outdoor living experience. Whether youre hosting weekend barbecues, enjoying cocktails with friends, or simply lounging in the shade of the covered patio, this outdoor space was designed for both relaxation and entertaining. The lush backyard with vinyl fencing and a storage shed completes the retreat like setting. Recent upgrades provide peace of mind, including a new roof (2021), high end HVAC system (2022), water heater (2023), and updated electrical panel. Inside and out, this home has been carefully curated with style and functionality in mind, offering a perfect blend of modern luxury and everyday comfort. Dont miss your chance to call this stunning cul de sac property your ownschedule a private tour today and imagine the lifestyle awaiting you.
Property Location and Similar Properties
All
Similar
Features
Appliances
- Dishwasher
- Electric Water Heater
- Microwave
- Range
- Refrigerator
Home Owners Association Fee
- 0.00
Carport Spaces
- 0.00
Close Date
- 0000-00-00
Cooling
- Central Air
Country
- US
Covered Spaces
- 0.00
Exterior Features
- Garden
- Lighting
- Private Mailbox
- Rain Gutters
- Sidewalk
- Sliding Doors
- Storage
Fencing
- Vinyl
Flooring
- Vinyl
Garage Spaces
- 2.00
Heating
- Central
High School
- King-HB
Insurance Expense
- 0.00
Interior Features
- Ceiling Fans(s)
- Eat-in Kitchen
- High Ceilings
- Kitchen/Family Room Combo
- Open Floorplan
- Solid Surface Counters
- Solid Wood Cabinets
- Split Bedroom
- Thermostat
- Vaulted Ceiling(s)
- Walk-In Closet(s)
- Window Treatments
Legal Description
- RIVER RUN UNIT II LOT 8 BLOCK 6
Levels
- One
Living Area
- 2021.00
Lot Features
- Cul-De-Sac
- City Limits
- In County
- Landscaped
- Near Golf Course
- Near Public Transit
- Oversized Lot
- Private
- Sidewalk
- Paved
Middle School
- Greco-HB
Area Major
- 33637 - Tampa / Temple Terrace
Net Operating Income
- 0.00
Occupant Type
- Vacant
Open Parking Spaces
- 0.00
Other Expense
- 0.00
Other Structures
- Shed(s)
Parcel Number
- T-24-28-19-1JJ-000006-00008.0
Parking Features
- Driveway
Pets Allowed
- Cats OK
- Dogs OK
- Yes
Pool Features
- Deck
- Gunite
- In Ground
- Lighting
- Screen Enclosure
- Tile
Possession
- Close Of Escrow
Property Condition
- Completed
Property Type
- Residential
Roof
- Shingle
School Elementary
- Temple Terrace-HB
Sewer
- Public Sewer
Tax Year
- 2024
Township
- 28
Utilities
- Cable Available
- Electricity Available
- Electricity Connected
- Public
- Sewer Available
- Sewer Connected
- Water Available
- Water Connected
Views
- 24
Virtual Tour Url
- https://www.propertypanorama.com/instaview/stellar/TB8424817
Water Source
- Public
Year Built
- 1984
Zoning Code
- R-7
Listing Data ©2025 Greater Tampa Association of REALTORS®
The information provided by this website is for the personal, non-commercial use of consumers and may not be used for any purpose other than to identify prospective properties consumers may be interested in purchasing.Display of MLS data is usually deemed reliable but is NOT guaranteed accurate.
Datafeed Last updated on October 5, 2025 @ 12:00 am
©2006-2025 brokerIDXsites.com - https://brokerIDXsites.com
