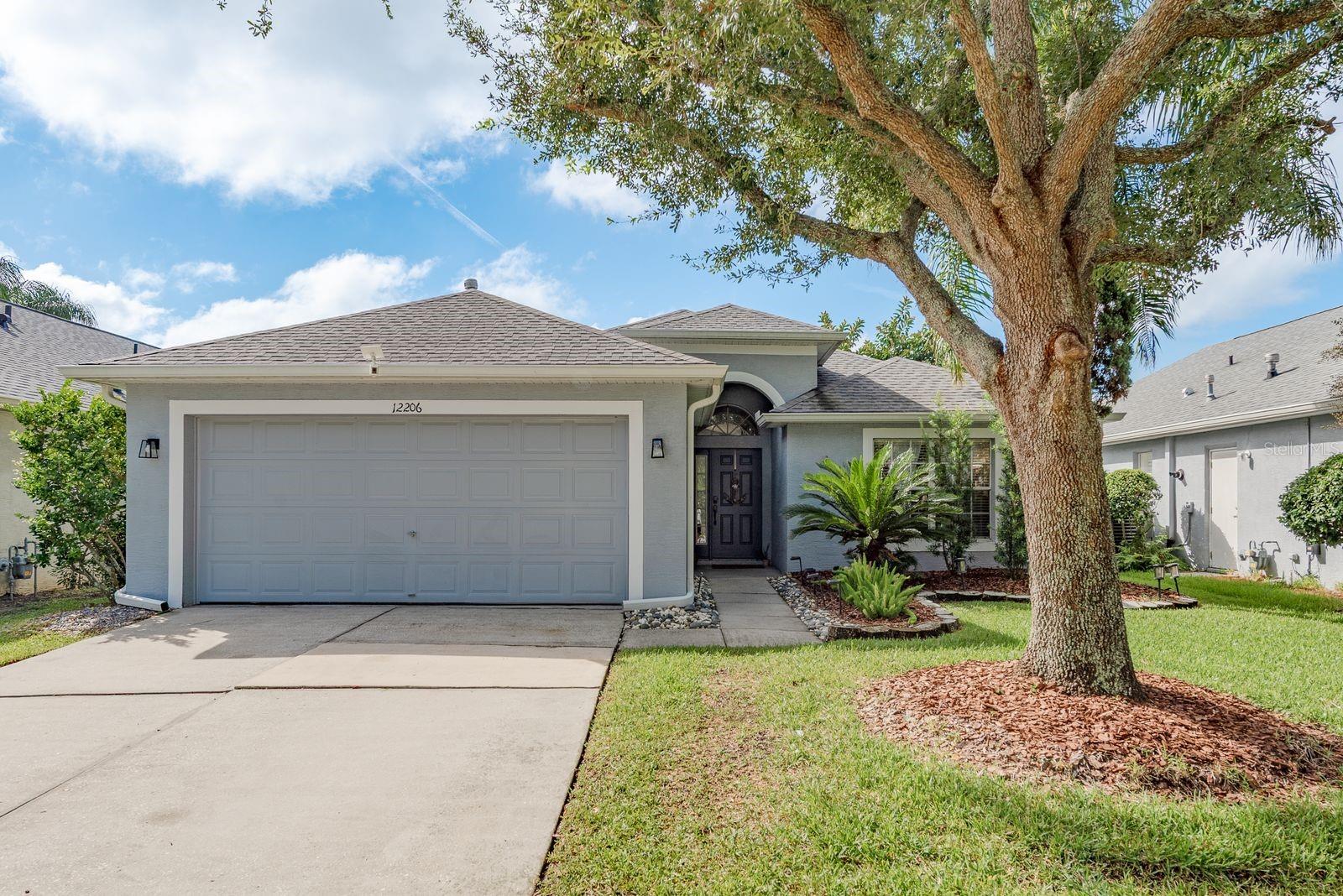
- Jim Tacy, Broker
- Tropic Shores Realty
- Mobile: 352.279.4408
- Office: 352.556.4875
- tropicshoresrealty@gmail.com
Share this property:
Contact Jim Tacy
Schedule A Showing
Request more information
- Home
- Property Search
- Search results
- 12206 Coldstream Lane, TAMPA, FL 33626
Property Photos





















































- MLS#: TB8424642 ( Residential )
- Street Address: 12206 Coldstream Lane
- Viewed: 23
- Price: $515,000
- Price sqft: $223
- Waterfront: No
- Year Built: 1999
- Bldg sqft: 2307
- Bedrooms: 3
- Total Baths: 2
- Full Baths: 2
- Days On Market: 23
- Additional Information
- Geolocation: 28.0655 / -82.6285
- County: HILLSBOROUGH
- City: TAMPA
- Zipcode: 33626
- Subdivision: Westchester Ph 1
- Elementary School: Deer Park Elem
- Middle School: Farnell
- High School: Alonso

- DMCA Notice
-
DescriptionWelcome to this beautifully maintained 3 bedroom + den, 2 bathroom home with a 2 car garage in a gated community of Sheffield right in the heart of Westchase. With 1,758 square feet of living space, this home feels open and inviting from the moment you walk in. The vaulted ceilings, abundant natural light, and thoughtful layout make it the perfect place for both relaxing and entertaining. The kitchen has been refreshed with resurfaced cabinets (2021), newer appliances (2020), and easy to maintain tile floors. It opens directly to the living and dining areas, making it simple to stay connected while cooking or hosting. French doors off the dining room lead to a screened lanaigreat for enjoying Florida weather without the bugs. The primary suite features a walk in closet and an ensuite bath with dual vanities, a garden tub, and a walk in shower. Two additional bedrooms and a den provide flexibility for guests, a home office, or playroom. The updated guest bath (2023) adds a modern touch. Outside, youll find a fully fenced backyard with a patio, screened lanai, and plenty of space for kids, pets, or your next backyard project. Major updates give peace of mind: roof (2021), HVAC (2023), interior/exterior paint (2020). And the location? Sellers say it best: Great location close to everything Tampa Bay has to offer. Gated community, walking distance to playgrounds, shaded sidewalks, top rated schoolsperfect for families with kids."
Property Location and Similar Properties
All
Similar
Features
Appliances
- Dishwasher
- Disposal
- Exhaust Fan
- Gas Water Heater
- Microwave
- Range
- Refrigerator
Association Amenities
- Fence Restrictions
- Vehicle Restrictions
Home Owners Association Fee
- 399.00
Association Name
- Leigh Slement
Association Phone
- 813-855-4860
Carport Spaces
- 0.00
Close Date
- 0000-00-00
Cooling
- Central Air
Country
- US
Covered Spaces
- 0.00
Exterior Features
- French Doors
- Rain Gutters
- Sidewalk
Fencing
- Fenced
Flooring
- Laminate
- Tile
- Wood
Garage Spaces
- 2.00
Heating
- Central
High School
- Alonso-HB
Insurance Expense
- 0.00
Interior Features
- Ceiling Fans(s)
- Eat-in Kitchen
- Kitchen/Family Room Combo
- Open Floorplan
- Split Bedroom
- Thermostat
- Vaulted Ceiling(s)
- Walk-In Closet(s)
- Window Treatments
Legal Description
- WESTCHESTER PHASE 1 LOT 3 BLOCK 5
Levels
- One
Living Area
- 1758.00
Lot Features
- In County
- Sidewalk
- Paved
Middle School
- Farnell-HB
Area Major
- 33626 - Tampa/Northdale/Westchase
Net Operating Income
- 0.00
Occupant Type
- Tenant
Open Parking Spaces
- 0.00
Other Expense
- 0.00
Parcel Number
- 003533-0824
Parking Features
- Driveway
- Garage Door Opener
Pets Allowed
- Breed Restrictions
- Yes
Possession
- Close Of Escrow
Property Type
- Residential
Roof
- Shingle
School Elementary
- Deer Park Elem-HB
Sewer
- Public Sewer
Tax Year
- 2025
Township
- UNINCORPORATED
Utilities
- BB/HS Internet Available
- Cable Available
- Cable Connected
- Natural Gas Connected
Views
- 23
Virtual Tour Url
- https://www.propertypanorama.com/instaview/stellar/TB8424642
Water Source
- Public
Year Built
- 1999
Zoning Code
- PD
Listing Data ©2025 Greater Tampa Association of REALTORS®
The information provided by this website is for the personal, non-commercial use of consumers and may not be used for any purpose other than to identify prospective properties consumers may be interested in purchasing.Display of MLS data is usually deemed reliable but is NOT guaranteed accurate.
Datafeed Last updated on October 4, 2025 @ 12:00 am
©2006-2025 brokerIDXsites.com - https://brokerIDXsites.com
