
- Jim Tacy, Broker
- Tropic Shores Realty
- Mobile: 352.279.4408
- Office: 352.556.4875
- tropicshoresrealty@gmail.com
Share this property:
Contact Jim Tacy
Schedule A Showing
Request more information
- Home
- Property Search
- Search results
- 2306 Colusa Lane, VALRICO, FL 33596
Property Photos
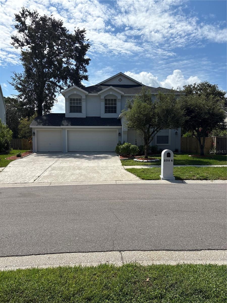

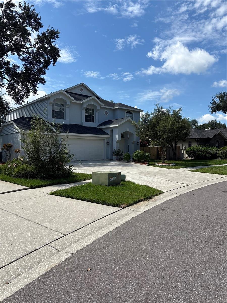
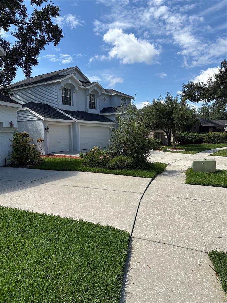
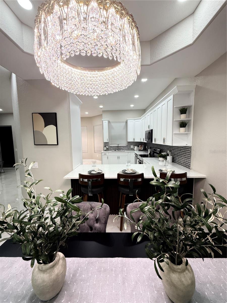
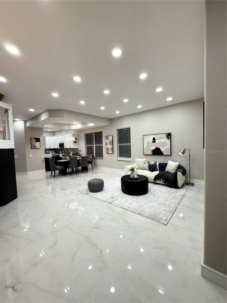
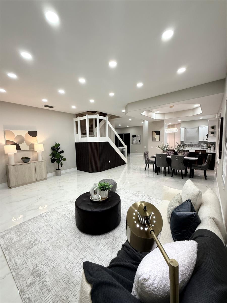
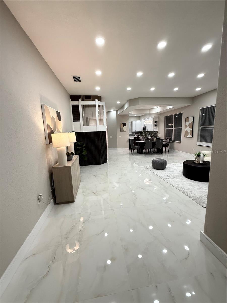
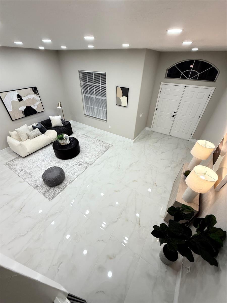
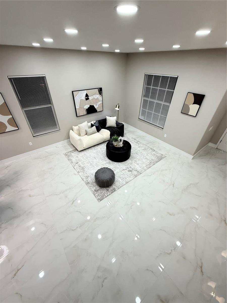
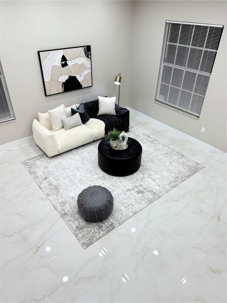
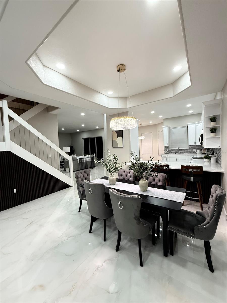
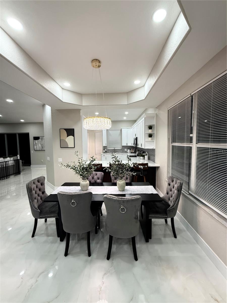
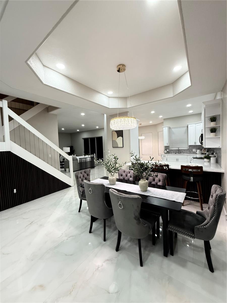
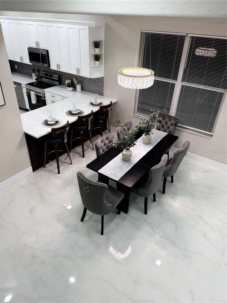
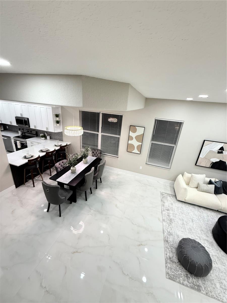
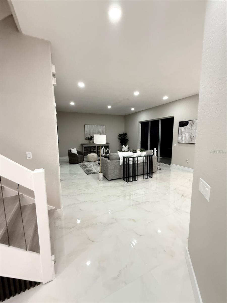
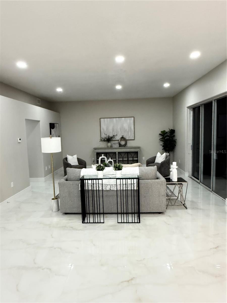
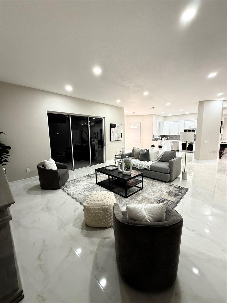
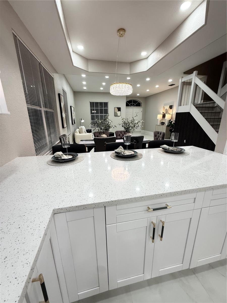
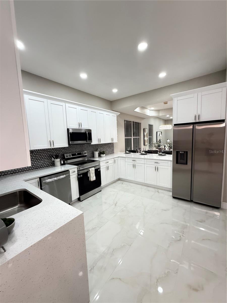
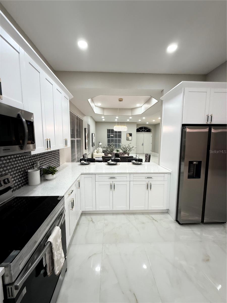
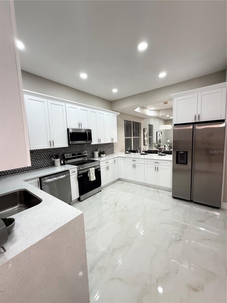
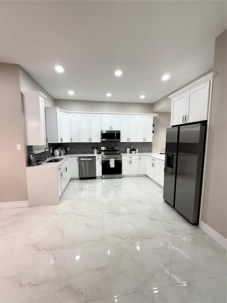
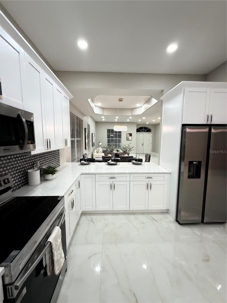
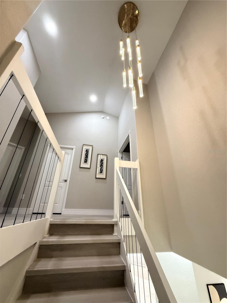
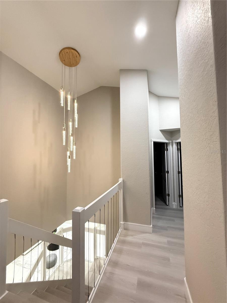
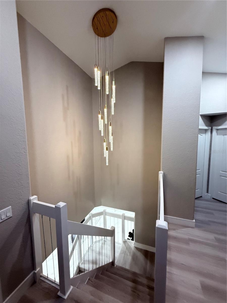
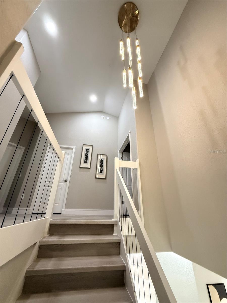
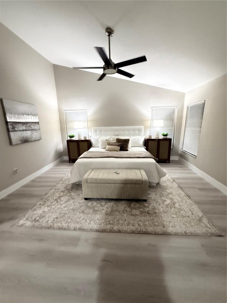
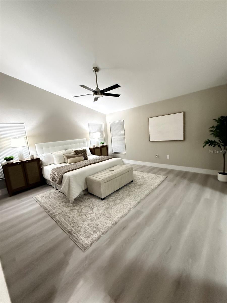
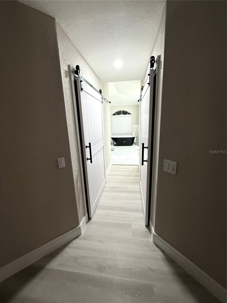
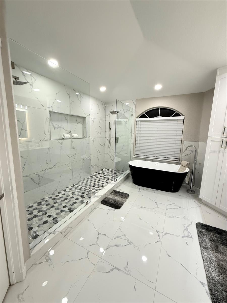
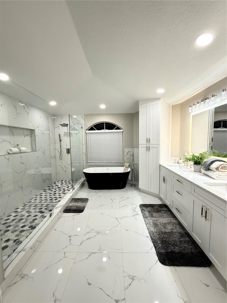
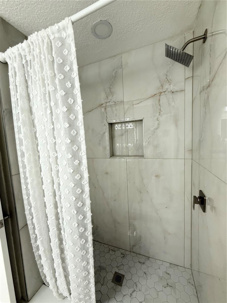
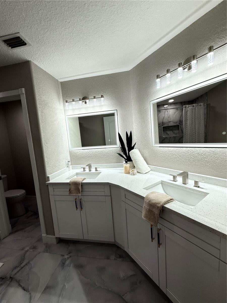
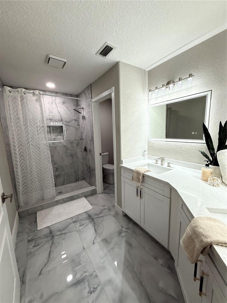
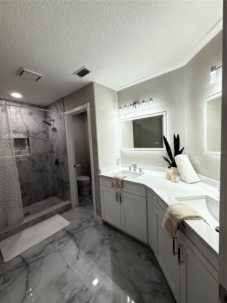
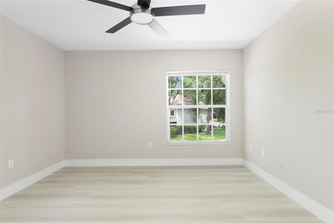
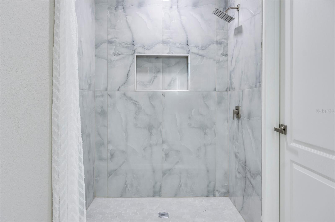
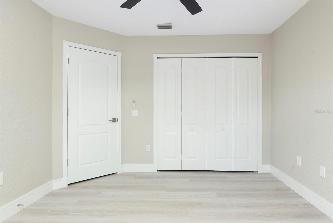
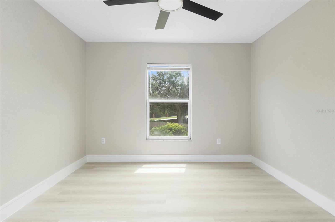
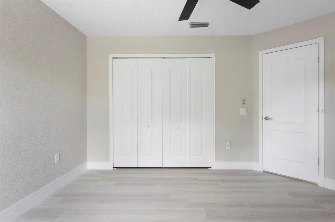
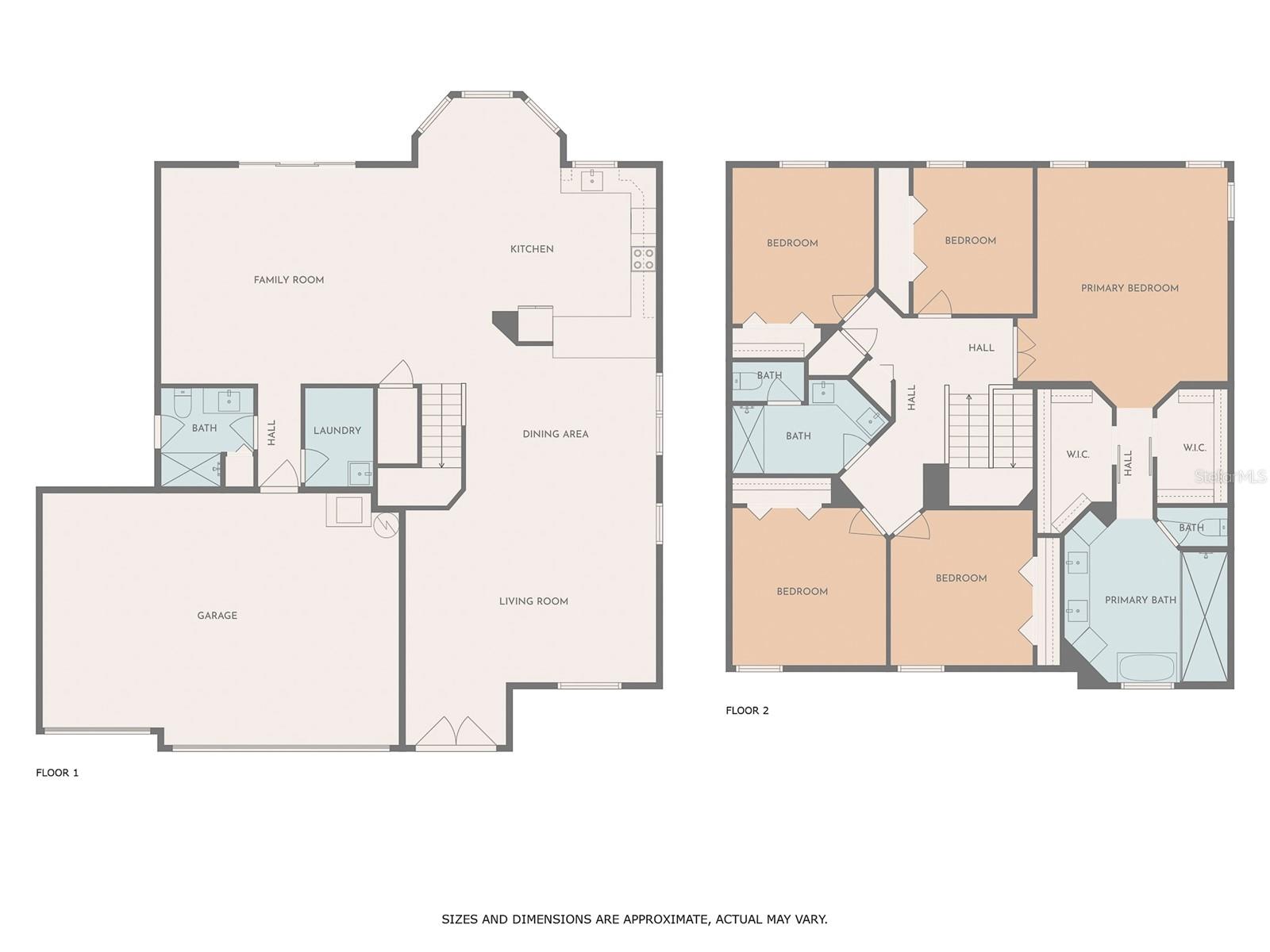
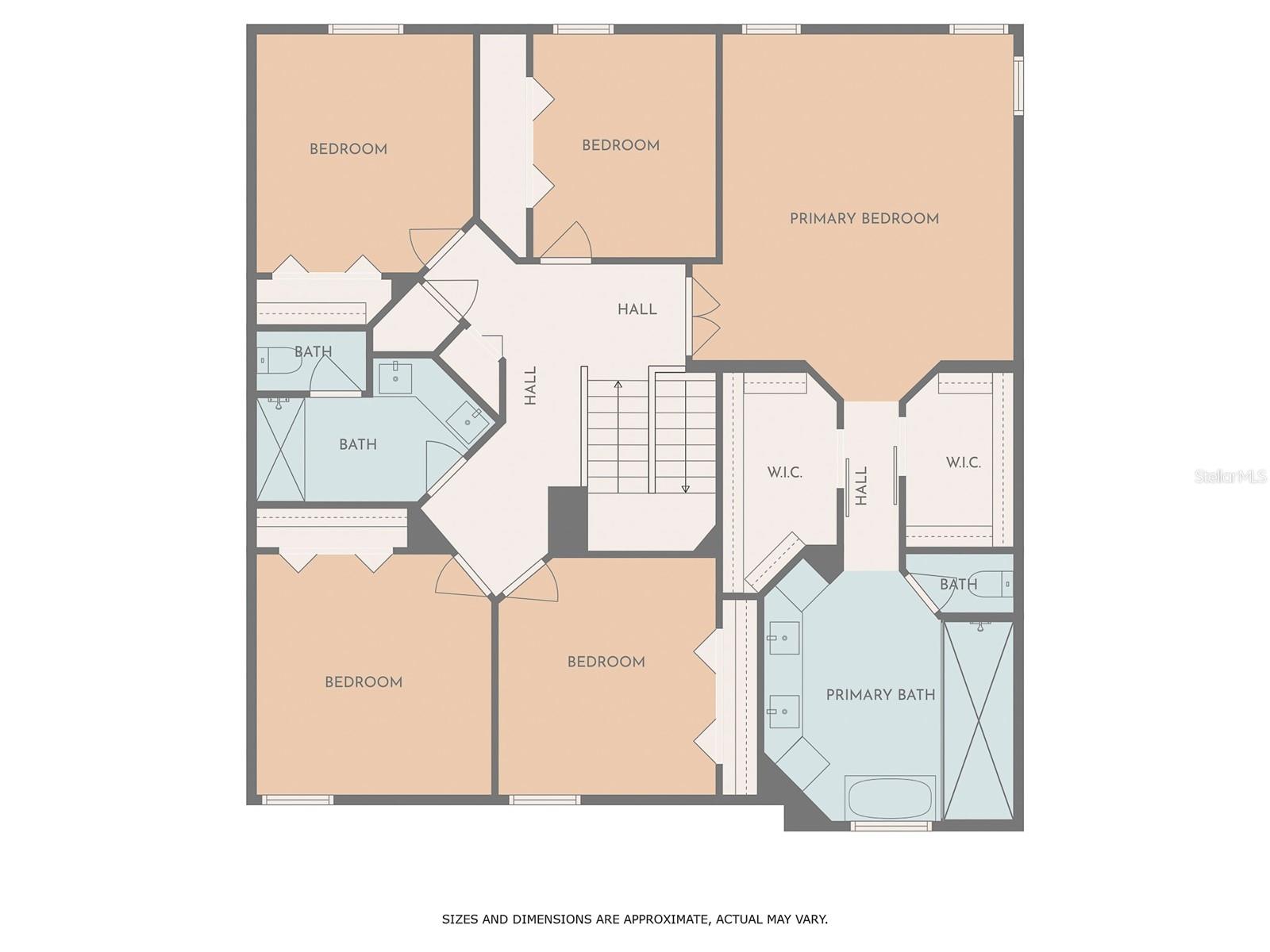
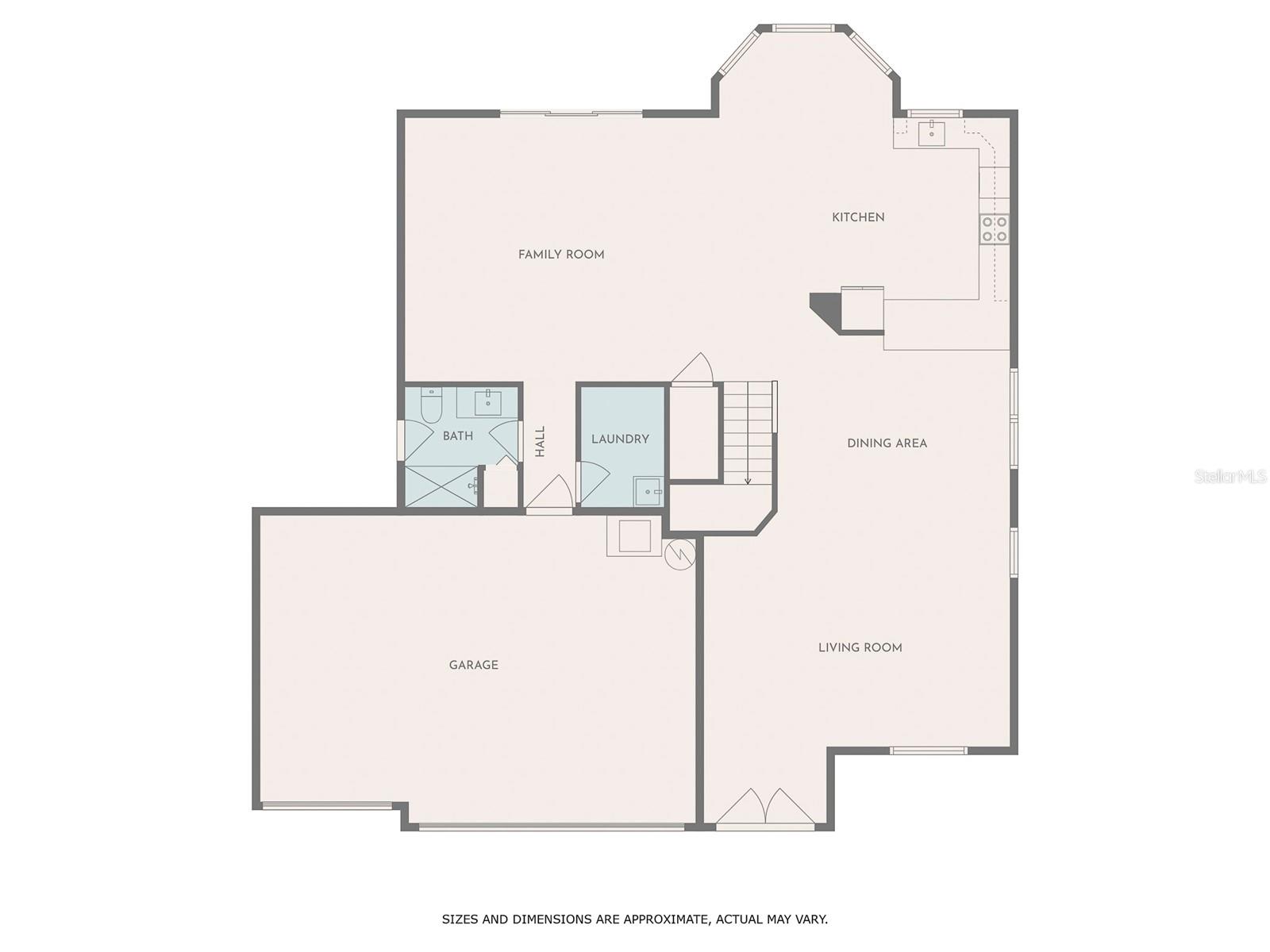
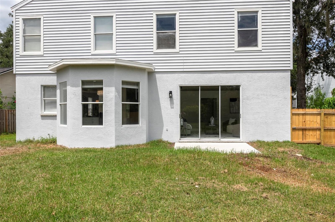
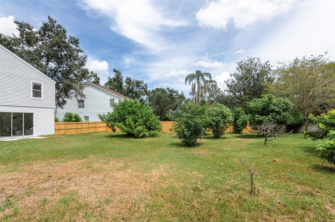
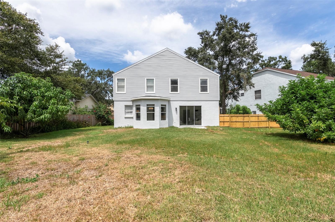
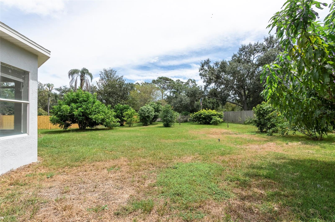
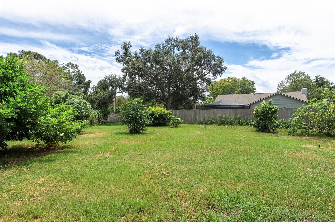
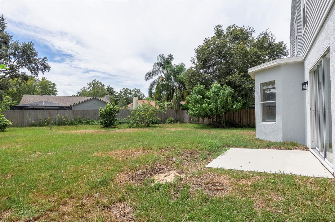
- MLS#: TB8423221 ( Residential )
- Street Address: 2306 Colusa Lane
- Viewed: 50
- Price: $585,000
- Price sqft: $161
- Waterfront: No
- Year Built: 1994
- Bldg sqft: 3630
- Bedrooms: 5
- Total Baths: 3
- Full Baths: 3
- Garage / Parking Spaces: 3
- Days On Market: 33
- Additional Information
- Geolocation: 27.8867 / -82.2405
- County: HILLSBOROUGH
- City: VALRICO
- Zipcode: 33596
- Subdivision: Bloomingdale Sec J J
- Elementary School: Alafia
- Middle School: Burns
- High School: Bloomingdale
- Provided by: PEOPLE'S CHOICE REALTY SVC LLC
- Contact: Lisbet Lodeiro
- 813-933-0677

- DMCA Notice
-
DescriptionWelcome to Your Florida Dream Home! This completely remodeled 5 bedroom, 3 bath gem has been upgraded from top to bottom and is move in ready. Freshly painted and featuring a brand new 2025 AC unit, it is located in the highly sought after Erin Arbor community of Bloomingdale East, renowned for its top rated schools and strong sense of community. Inside, enjoy soaring ceilings, gleaming tile floors throughout the first level, and abundant natural light. A striking modern chandelier highlights the staircase, while the kitchen serves as the heart of the homeoffering new cabinets, quartz countertops, stainless steel appliances, and highchair seating spaceall overlooking the open living and dining area. Upstairs, new plank laminate flooring adds warmth and style. Each of the three bathrooms has been recently renovated with contemporary finishes, including LED mirrors, quartz counters, sleek cabinets, designer tile showers, and modern toilets. The primary suite features a spa like retreat with a massive shower, luxurious soaking tub, frameless glass door, double vanity, and two walk in closetsone accented with a chic barn door. The oversized backyard is fully enclosed with complemented by tropical fruit trees for a serene outdoor escape. Dont miss your chance to own this one of a kind Florida dream home!
Property Location and Similar Properties
All
Similar
Features
Appliances
- Dishwasher
- Disposal
- Electric Water Heater
- Microwave
- Other
- Range
- Refrigerator
Home Owners Association Fee
- 213.22
Association Name
- Terry Stubbs
Association Phone
- (813)955-5938
Carport Spaces
- 0.00
Close Date
- 0000-00-00
Cooling
- Central Air
Country
- US
Covered Spaces
- 0.00
Exterior Features
- Lighting
- Other
- Private Mailbox
- Sidewalk
- Sliding Doors
- Sprinkler Metered
Flooring
- Laminate
- Tile
Garage Spaces
- 3.00
Heating
- Central
High School
- Bloomingdale-HB
Insurance Expense
- 0.00
Interior Features
- Cathedral Ceiling(s)
- Ceiling Fans(s)
- Eat-in Kitchen
- High Ceilings
- Kitchen/Family Room Combo
- L Dining
- Living Room/Dining Room Combo
- Open Floorplan
- Other
- Solid Wood Cabinets
- Stone Counters
- Tray Ceiling(s)
- Vaulted Ceiling(s)
- Walk-In Closet(s)
- Window Treatments
Legal Description
- BLOOMINGDALE SECTION J J LOT 6 BLOCK 2
Levels
- Two
Living Area
- 3033.00
Middle School
- Burns-HB
Area Major
- 33596 - Valrico
Net Operating Income
- 0.00
Occupant Type
- Vacant
Open Parking Spaces
- 0.00
Other Expense
- 0.00
Parcel Number
- U-07-30-21-36D-000002-00006.0
Pets Allowed
- Yes
Property Type
- Residential
Roof
- Shingle
School Elementary
- Alafia-HB
Sewer
- Public Sewer
Tax Year
- 2024
Township
- 30
Utilities
- Electricity Available
- Electricity Connected
- Other
- Sewer Available
- Sewer Connected
- Underground Utilities
- Water Available
- Water Connected
Views
- 50
Virtual Tour Url
- https://visithome.ai/kJAHSBgaEAwDpBcSyA6ERA?mu=m
Water Source
- Public
Year Built
- 1994
Zoning Code
- PD
Listing Data ©2025 Greater Tampa Association of REALTORS®
The information provided by this website is for the personal, non-commercial use of consumers and may not be used for any purpose other than to identify prospective properties consumers may be interested in purchasing.Display of MLS data is usually deemed reliable but is NOT guaranteed accurate.
Datafeed Last updated on October 5, 2025 @ 12:00 am
©2006-2025 brokerIDXsites.com - https://brokerIDXsites.com
