
- Jim Tacy, Broker
- Tropic Shores Realty
- Mobile: 352.279.4408
- Office: 352.556.4875
- tropicshoresrealty@gmail.com
Share this property:
Contact Jim Tacy
Schedule A Showing
Request more information
- Home
- Property Search
- Search results
- 422 Mahogany Drive, SEFFNER, FL 33584
Property Photos
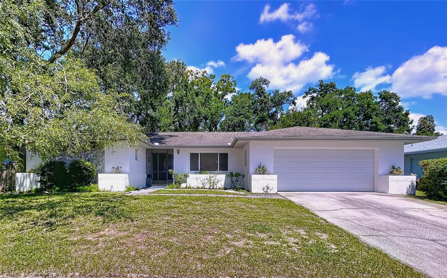

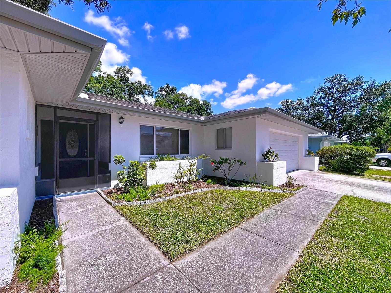
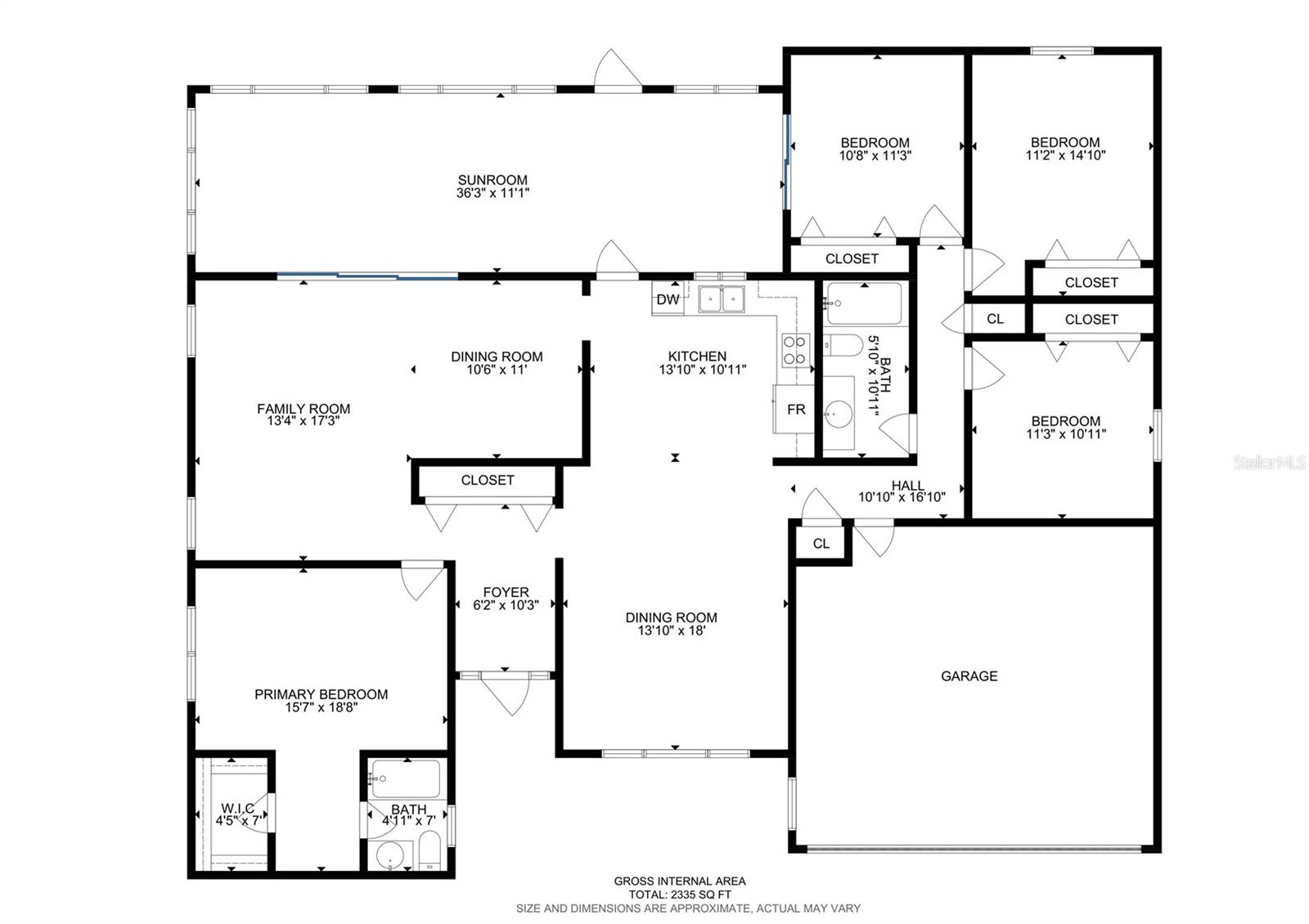
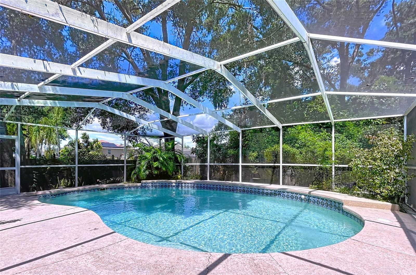
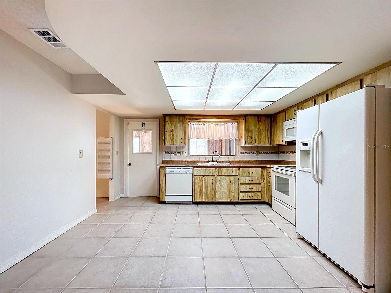
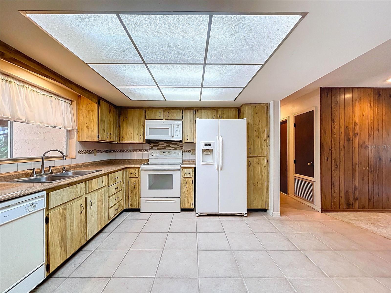
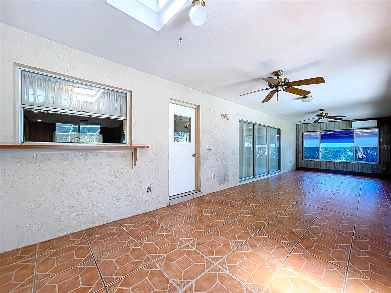
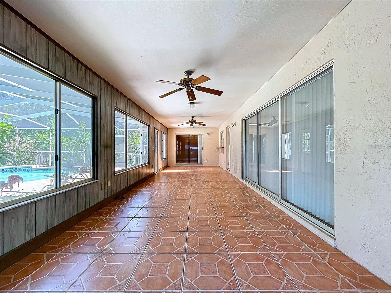
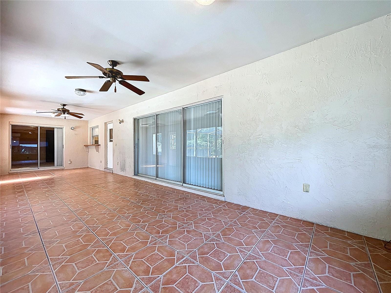
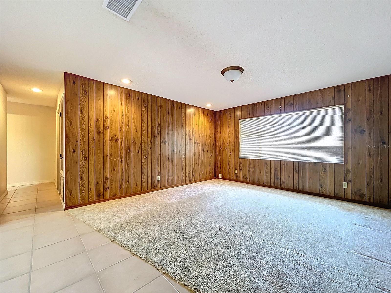
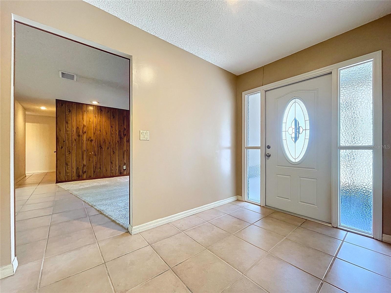
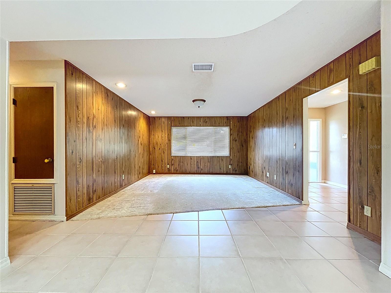
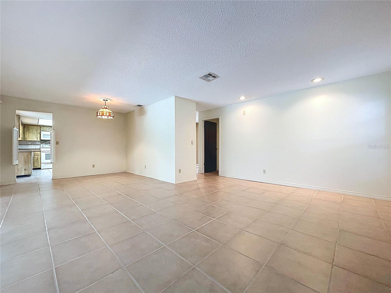
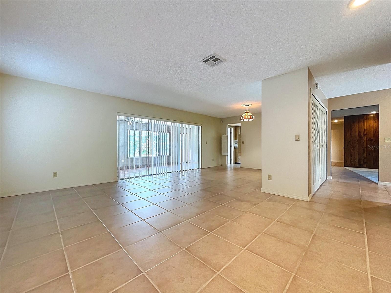
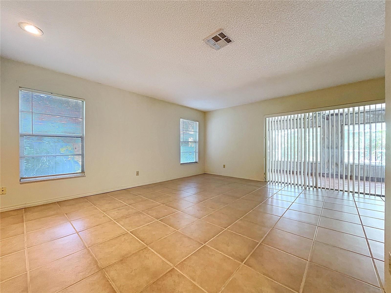
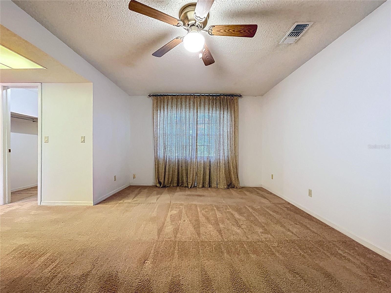
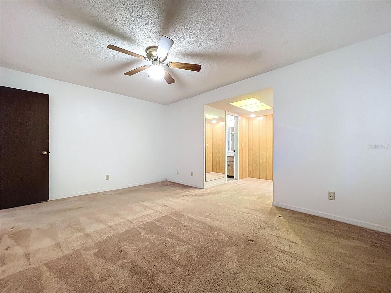
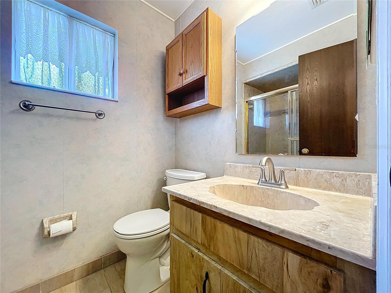
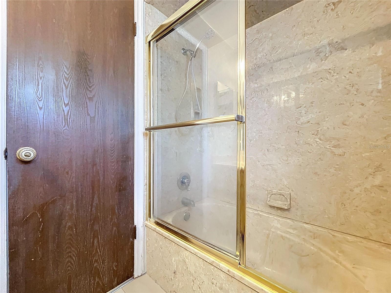
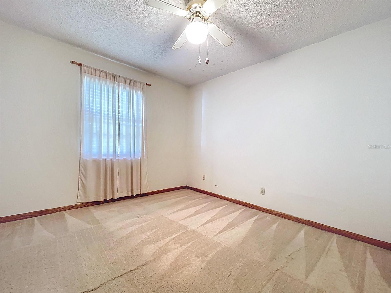
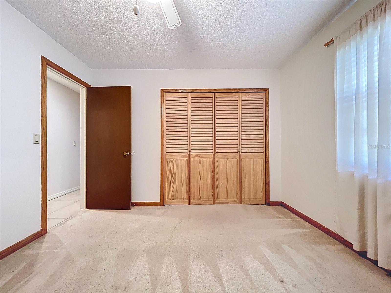
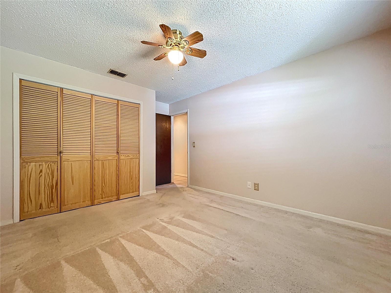
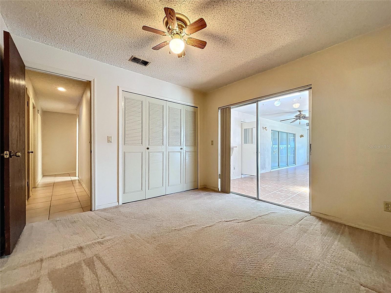
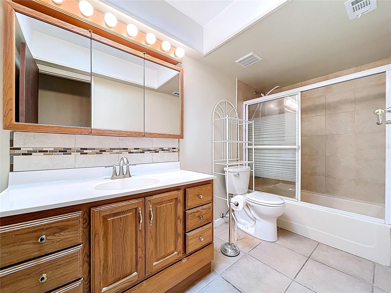
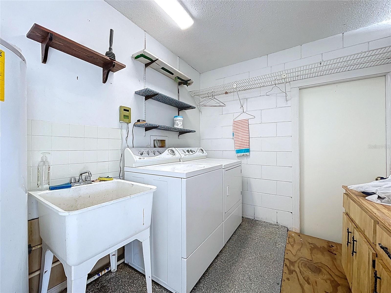
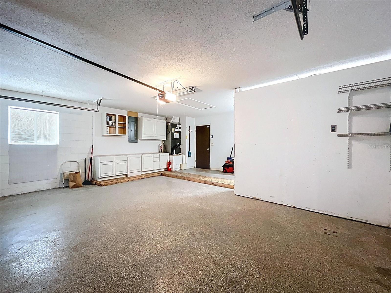
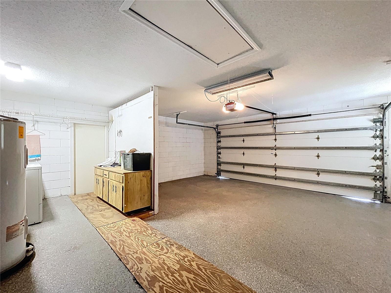
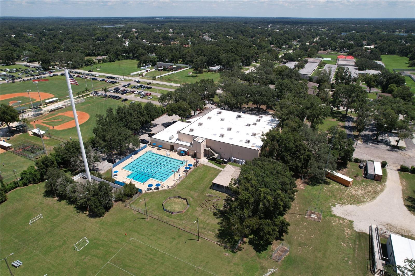
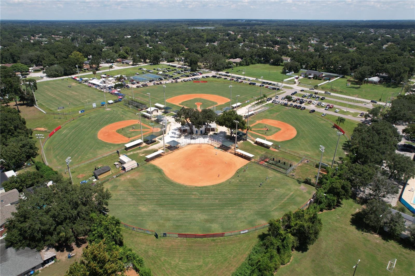
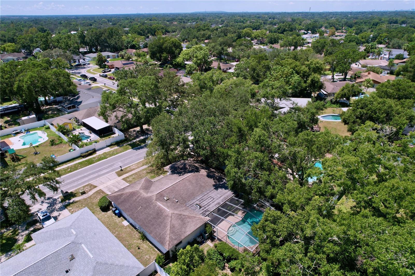
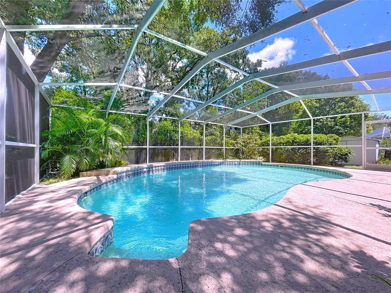
- MLS#: TB8423104 ( Residential )
- Street Address: 422 Mahogany Drive
- Viewed: 30
- Price: $435,000
- Price sqft: $150
- Waterfront: No
- Year Built: 1981
- Bldg sqft: 2892
- Bedrooms: 4
- Total Baths: 2
- Full Baths: 2
- Garage / Parking Spaces: 2
- Days On Market: 32
- Additional Information
- Geolocation: 27.965 / -82.2804
- County: HILLSBOROUGH
- City: SEFFNER
- Zipcode: 33584
- Subdivision: Brandon Groves Sec Two
- Elementary School: Seffner
- Middle School: Mann
- High School: Brandon
- Provided by: FUTURE HOME REALTY INC
- Contact: Penny Fuller
- 813-855-4982

- DMCA Notice
-
DescriptionWell kept 4/2/2 Pool Home in an established neighborhood. SELLER OFFERING $8,500 for BUYER'S CLOSING COSTS with full price offer. BRAND NEW ROOF just installed. No HOA or CDD. Freshly painted exterior. Tropical oasis in back yard with screen enclosed pool. Split bedroom plan with master bedroom walk in closet and on suite. Bedroom #4 has a sliding glass door to the Sunroom room. Large Sunroom with new mini split A/C unit. Formal living and dining room plus a family room off the kitchen. Newer electrical panel. It's a short walk to the North Brandon YMCA and ball field. Close to shopping and easy access to Hwy 60 and MLK for commuting.
Property Location and Similar Properties
All
Similar
Features
Appliances
- Dishwasher
- Disposal
- Electric Water Heater
- Range
- Refrigerator
Home Owners Association Fee
- 0.00
Carport Spaces
- 0.00
Close Date
- 0000-00-00
Cooling
- Central Air
- Ductless
Country
- US
Covered Spaces
- 0.00
Exterior Features
- Sidewalk
- Sliding Doors
Fencing
- Fenced
- Vinyl
- Wood
Flooring
- Carpet
- Tile
Furnished
- Unfurnished
Garage Spaces
- 2.00
Heating
- Central
- Electric
High School
- Brandon-HB
Insurance Expense
- 0.00
Interior Features
- Kitchen/Family Room Combo
- Living Room/Dining Room Combo
- Split Bedroom
- Walk-In Closet(s)
Legal Description
- BRANDON GROVES SECTION TWO LOT 37 BLOCK B
Levels
- One
Living Area
- 2333.00
Lot Features
- Landscaped
- Sidewalk
- Paved
Middle School
- Mann-HB
Area Major
- 33584 - Seffner
Net Operating Income
- 0.00
Occupant Type
- Vacant
Open Parking Spaces
- 0.00
Other Expense
- 0.00
Other Structures
- Shed(s)
Parcel Number
- U-14-29-20-2B4-B00000-00037.0
Parking Features
- Driveway
Pool Features
- Gunite
- In Ground
Possession
- Close Of Escrow
Property Type
- Residential
Roof
- Shingle
School Elementary
- Seffner-HB
Sewer
- Public Sewer
Style
- Contemporary
Tax Year
- 2024
Township
- 29
Utilities
- BB/HS Internet Available
- Cable Available
- Electricity Connected
- Sewer Connected
- Water Connected
Views
- 30
Virtual Tour Url
- https://www.propertypanorama.com/instaview/stellar/TB8423104
Water Source
- Public
Year Built
- 1981
Zoning Code
- RSC-6
Listing Data ©2025 Greater Tampa Association of REALTORS®
The information provided by this website is for the personal, non-commercial use of consumers and may not be used for any purpose other than to identify prospective properties consumers may be interested in purchasing.Display of MLS data is usually deemed reliable but is NOT guaranteed accurate.
Datafeed Last updated on October 5, 2025 @ 12:00 am
©2006-2025 brokerIDXsites.com - https://brokerIDXsites.com
