
- Jim Tacy, Broker
- Tropic Shores Realty
- Mobile: 352.279.4408
- Office: 352.556.4875
- tropicshoresrealty@gmail.com
Share this property:
Contact Jim Tacy
Schedule A Showing
Request more information
- Home
- Property Search
- Search results
- 2610 Clark Street 1, TAMPA, FL 33605
Property Photos
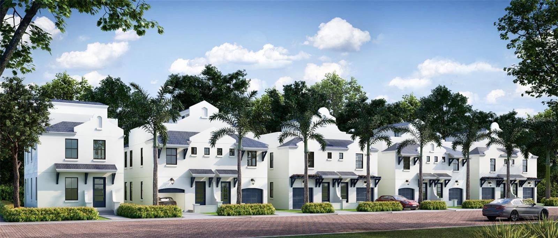

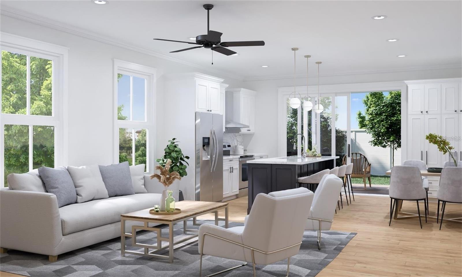
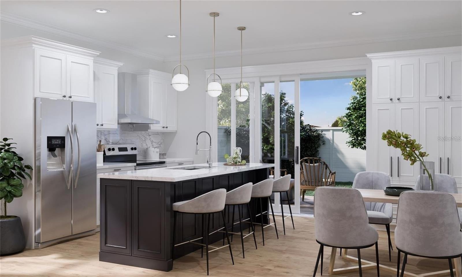
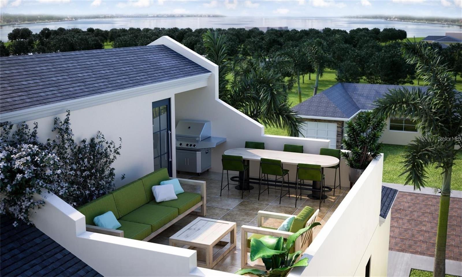
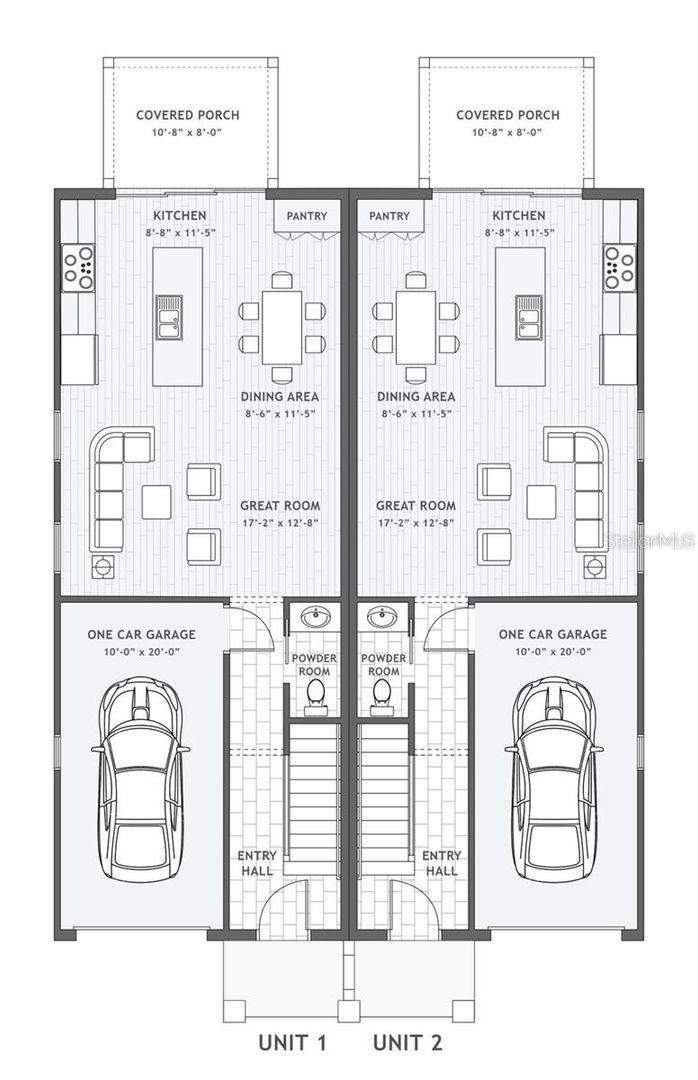
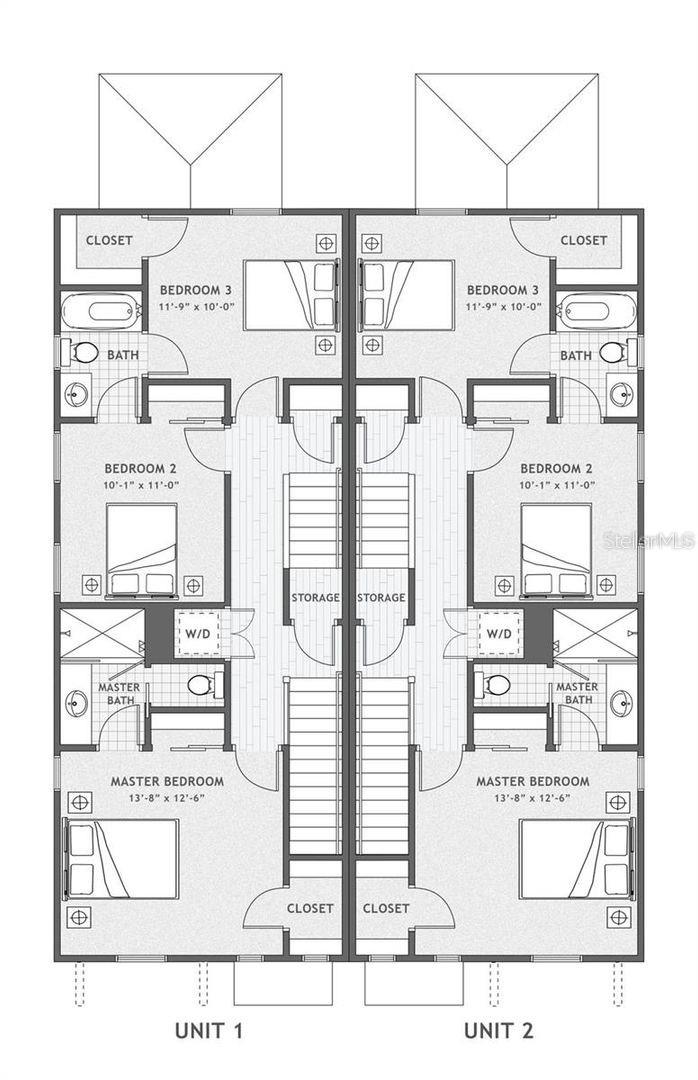
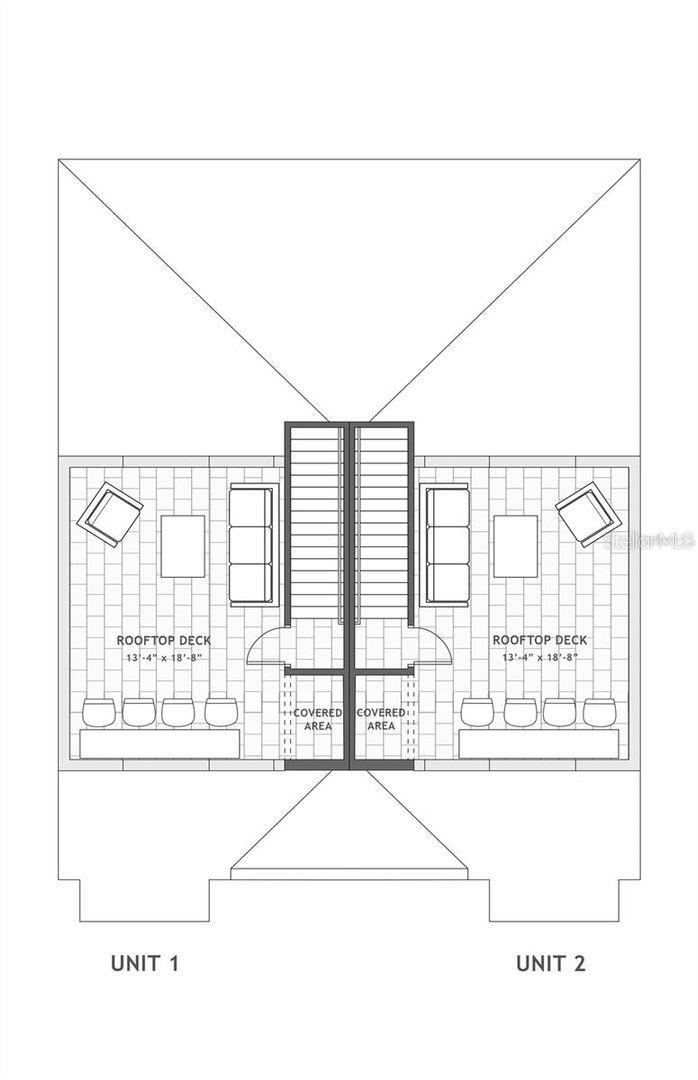
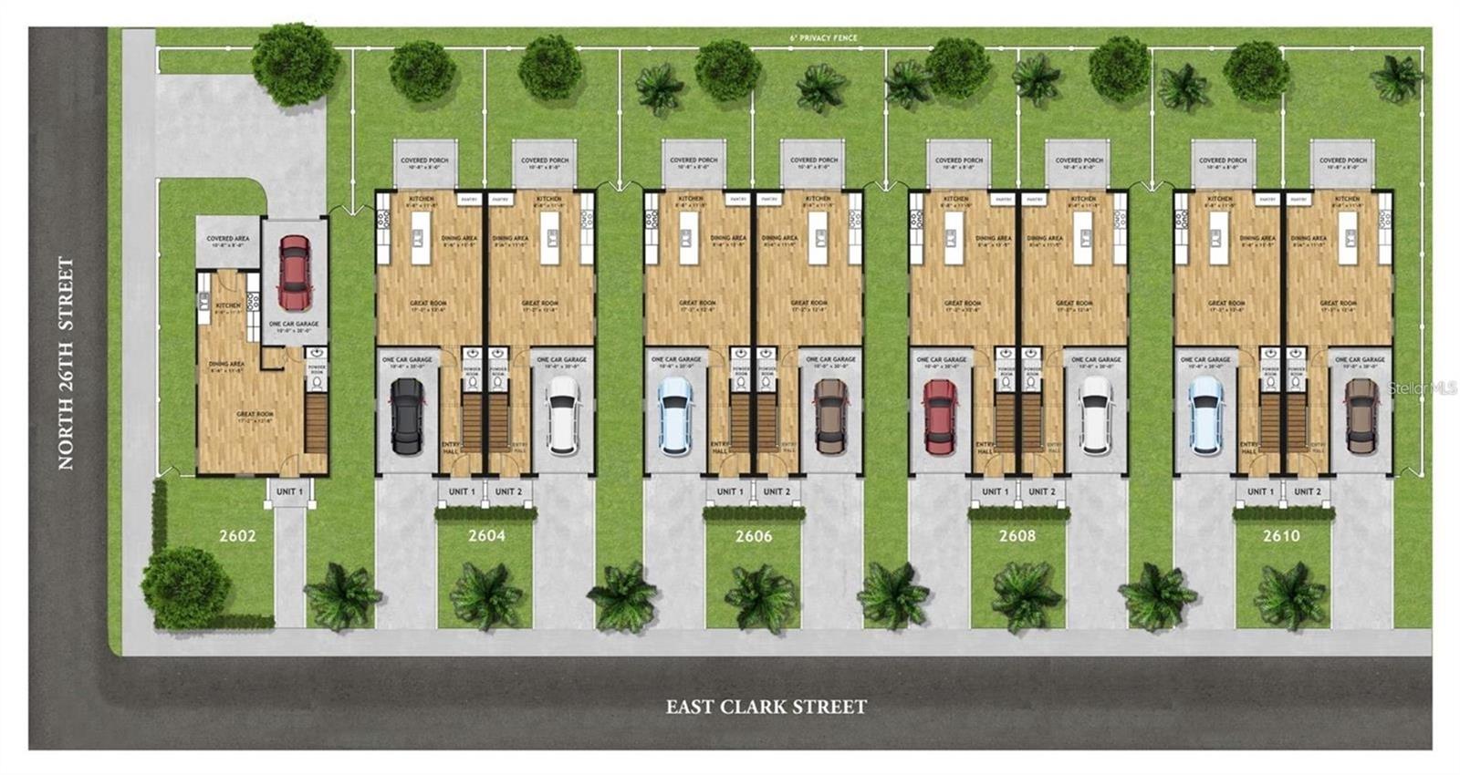
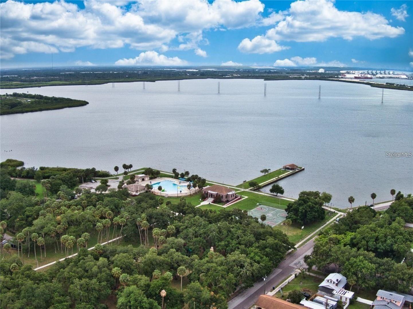
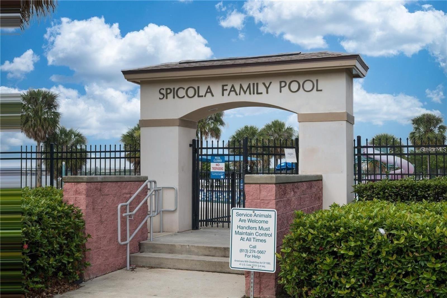
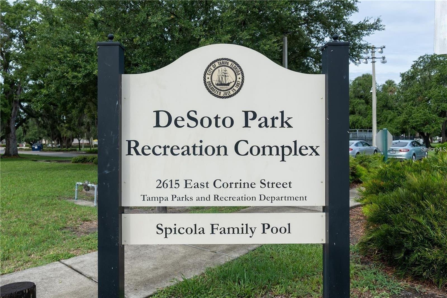
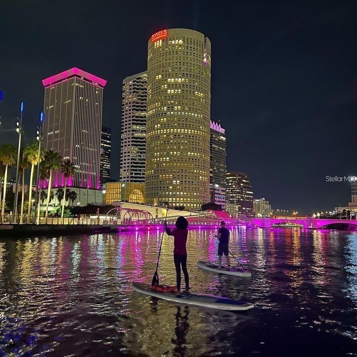
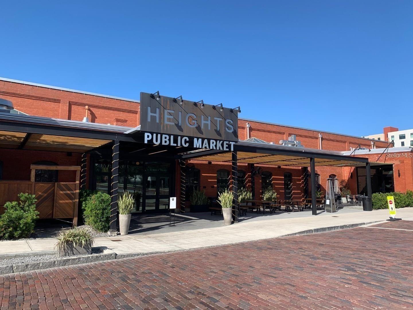
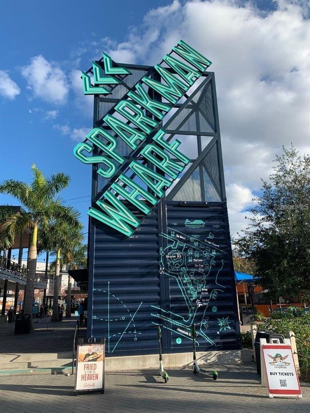
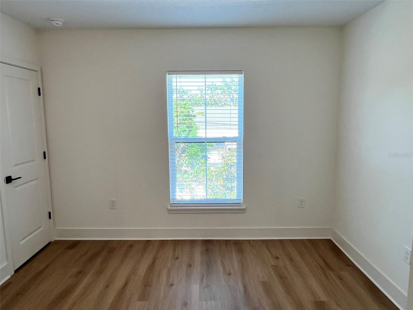
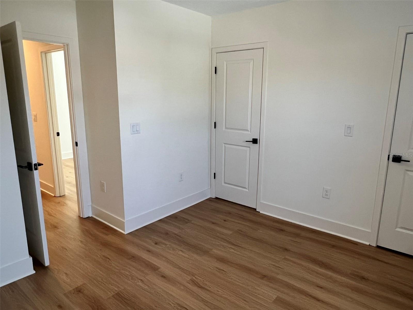
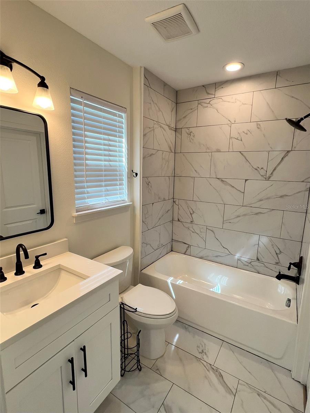
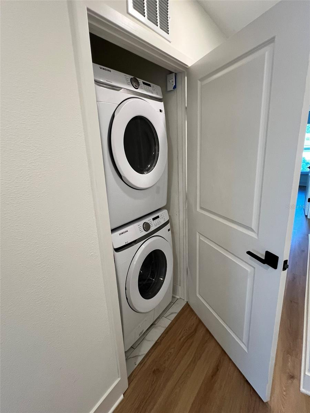
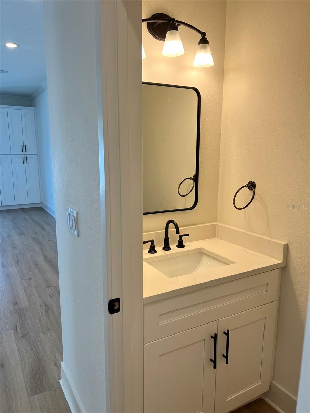
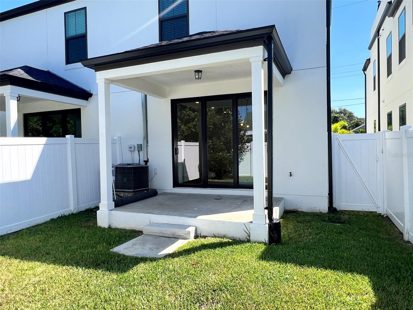
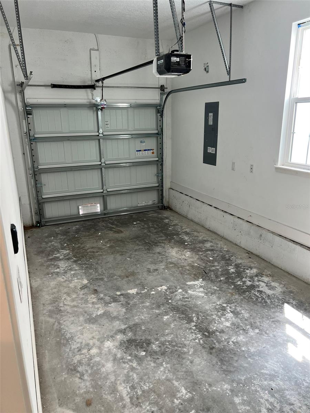
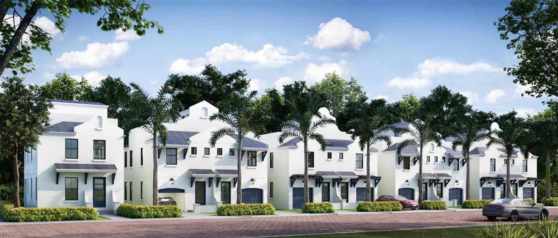
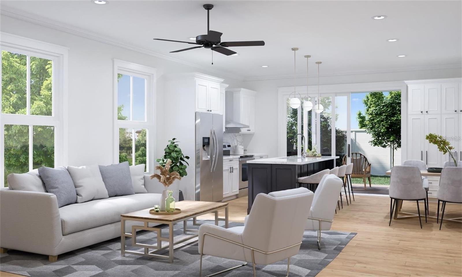
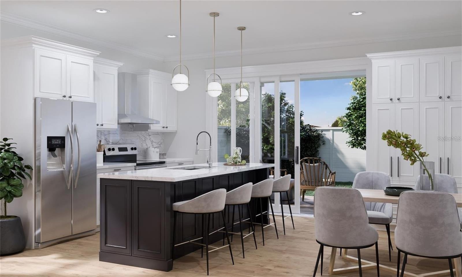
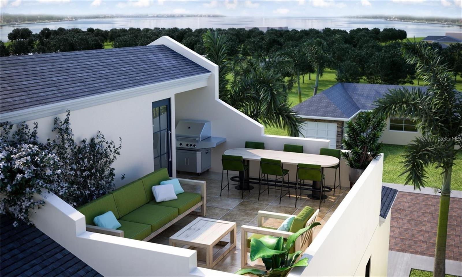
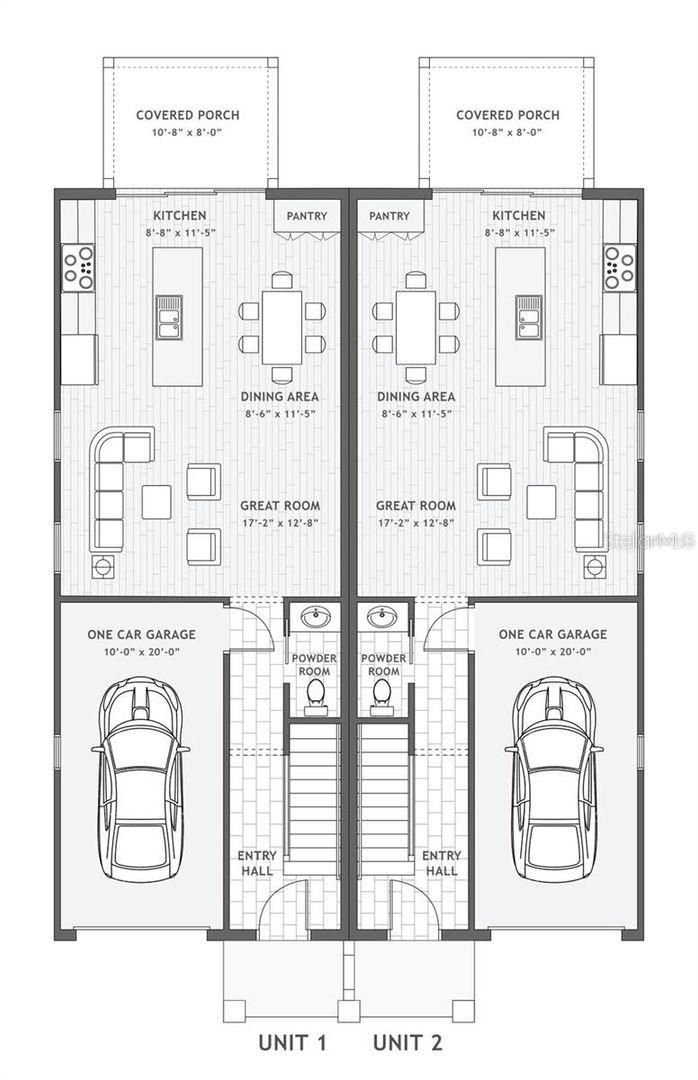
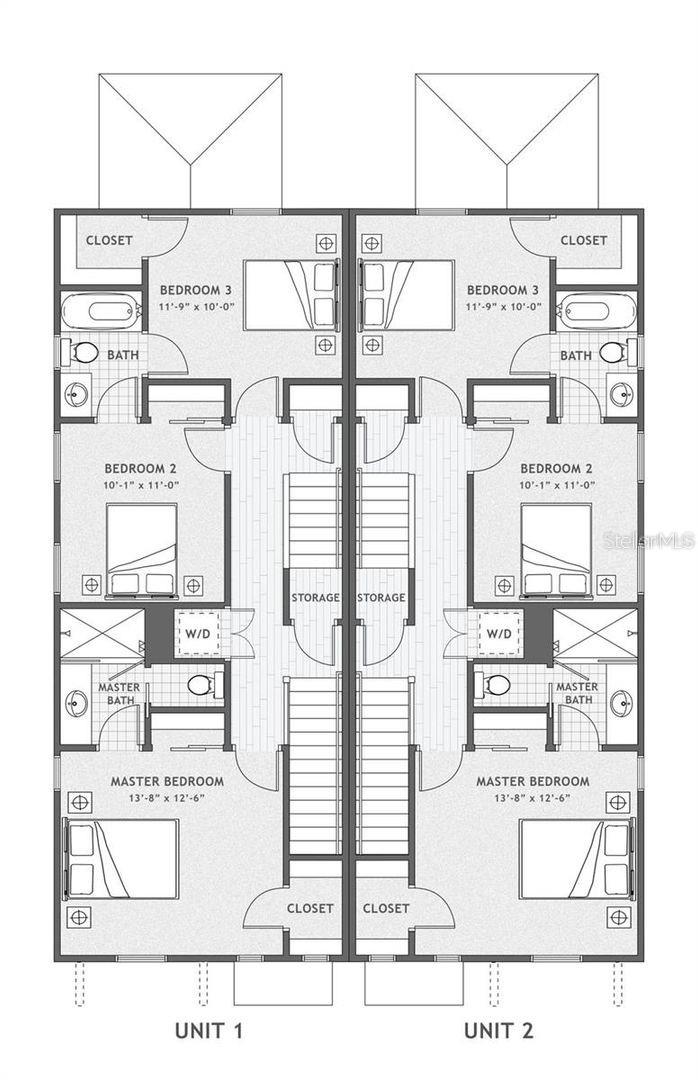
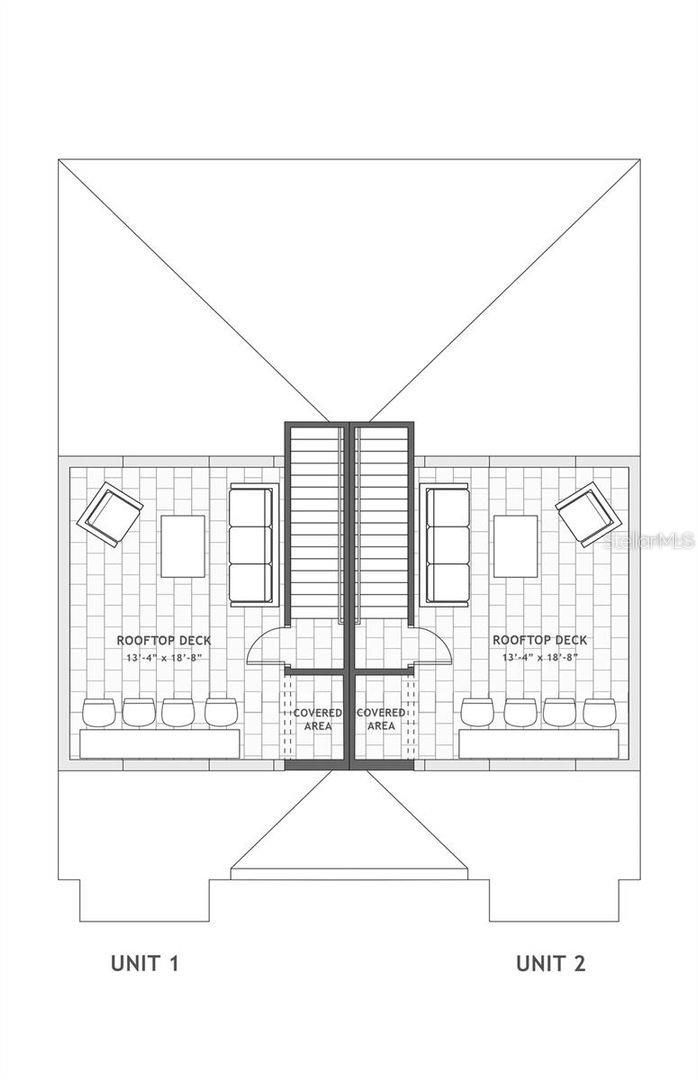
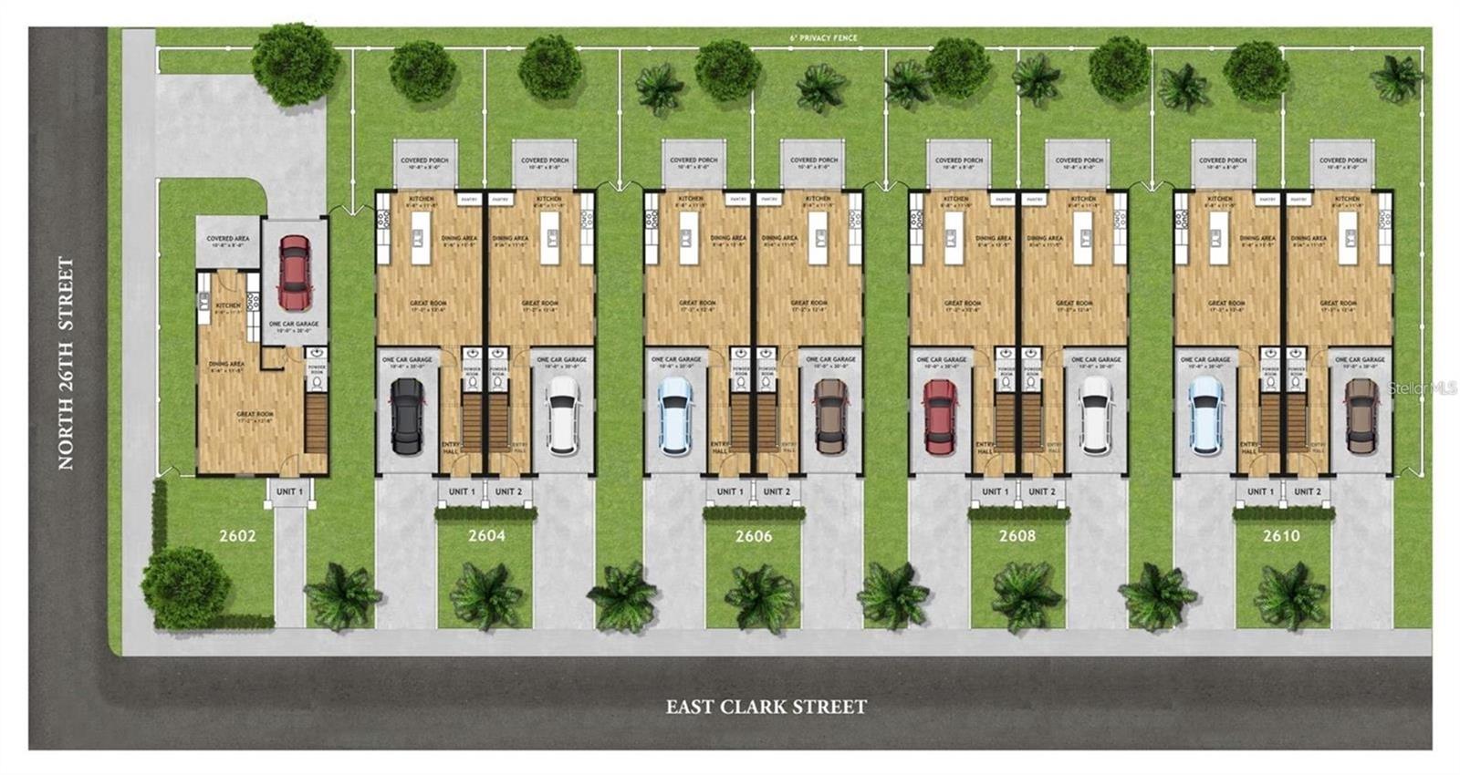
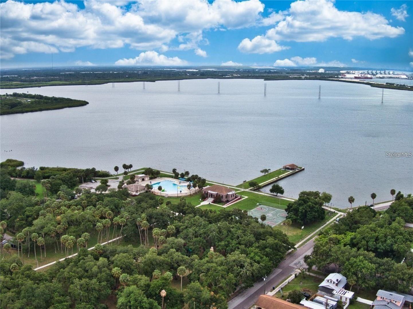
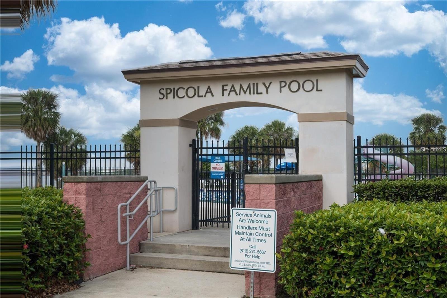
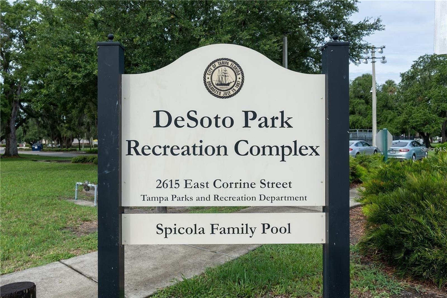
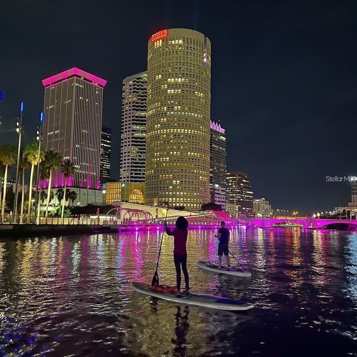
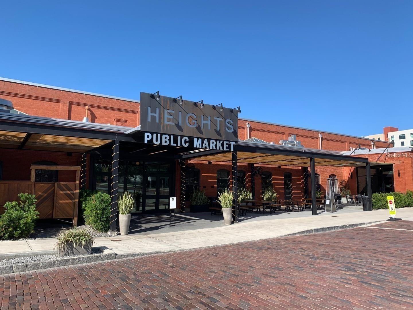
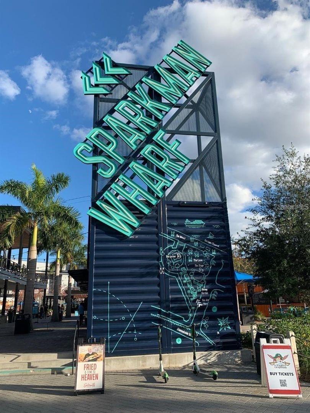
- MLS#: TB8423030 ( Residential Lease )
- Street Address: 2610 Clark Street 1
- Viewed: 81
- Price: $2,900
- Price sqft: $2
- Waterfront: No
- Year Built: 2024
- Bldg sqft: 1507
- Bedrooms: 3
- Total Baths: 3
- Full Baths: 2
- 1/2 Baths: 1
- Days On Market: 34
- Additional Information
- Geolocation: 27.9496 / -82.43
- County: HILLSBOROUGH
- City: TAMPA
- Zipcode: 33605
- Subdivision: Palmetto Beach Villas Twnhms

- DMCA Notice
-
Description2024 Townhome with Rooftop Patio Newly Built Townhome. One or more photo(s) has been virtually staged. Completed in August 2024, these Dutch West Indies inspired Palmetto Beach Villas are close to Ybor City, Downtown, Channelside, & Crosstown Expressway to Brandon or Gandy. The superior design includes natural lights entering windows on 3 sides! Each 2 story townhome has 3 BR. 2.5 baths, with attached garages PLUS a Roof Top Deck for relaxing or entertaining your guests. Nine foot ceilings with open floorplans downstairs, 5 panel doors, and hurricane impact windows all trimmed with wood molding. Luxury 5" Vinyl, Shaker style cabinets doors with 42" Upper cabinets, reach in pantry, Island bar sink, elegant creme quartz counters, stainless hood and appliances including slide in range and built in microwave. Glass sliding door leads to outdoor patio overlooking private, fenced backyard, allowing natural lights to enter this Kitchen/Dining/Family room floorplan. Upstairs the Primary suite includes a frameless glass walk in shower and dual vanities, oversize Primary bedroom, and walk in closets. Guest bedrooms share a Jack n Jill bath with tub/shower. Just blocks from the water De Soto Park Recreation Complex with fishing pier, kayaking, football fields, skate park, pool, playground, & dog walk. Be among the first to enjoy healthy living in your own home, in one of Tampa's most convenient neighborhoods. Qualify with combined household income of $9,000 per month.
Property Location and Similar Properties
All
Similar
Features
Appliances
- Dishwasher
- Disposal
- Dryer
- Electric Water Heater
- Freezer
- Ice Maker
- Microwave
- Range Hood
- Refrigerator
- Washer
Home Owners Association Fee
- 0.00
Association Name
- Palmetto Beach HOA/Shelby Markart
Association Phone
- 813-254-5338
Carport Spaces
- 0.00
Close Date
- 0000-00-00
Cooling
- Central Air
Country
- US
Covered Spaces
- 0.00
Exterior Features
- Rain Gutters
- Sidewalk
- Sliding Doors
Fencing
- Fenced
- Back Yard
Flooring
- Luxury Vinyl
Furnished
- Unfurnished
Garage Spaces
- 1.00
Heating
- Central
- Electric
- Heat Pump
Insurance Expense
- 0.00
Interior Features
- Ceiling Fans(s)
- Crown Molding
- Eat-in Kitchen
- High Ceilings
- Kitchen/Family Room Combo
- PrimaryBedroom Upstairs
- Solid Surface Counters
- Solid Wood Cabinets
- Thermostat
- Walk-In Closet(s)
- Window Treatments
Levels
- Three Or More
Living Area
- 1507.00
Area Major
- 33605 - Tampa / Ybor City
Net Operating Income
- 0.00
Occupant Type
- Tenant
Open Parking Spaces
- 0.00
Other Expense
- 0.00
Owner Pays
- Grounds Care
Parcel Number
- A-20-29-19-C58-000000-00008.0
Parking Features
- Garage Door Opener
- Ground Level
Pets Allowed
- Breed Restrictions
- Cats OK
- Dogs OK
- Number Limit
- Pet Deposit
Property Type
- Residential Lease
Sewer
- Public Sewer
Utilities
- BB/HS Internet Available
- Sewer Connected
- Water Connected
Views
- 81
Virtual Tour Url
- https://www.propertypanorama.com/instaview/stellar/TB8423030
Water Source
- Public
Year Built
- 2024
Listing Data ©2025 Greater Tampa Association of REALTORS®
The information provided by this website is for the personal, non-commercial use of consumers and may not be used for any purpose other than to identify prospective properties consumers may be interested in purchasing.Display of MLS data is usually deemed reliable but is NOT guaranteed accurate.
Datafeed Last updated on October 5, 2025 @ 12:00 am
©2006-2025 brokerIDXsites.com - https://brokerIDXsites.com
