
- Jim Tacy, Broker
- Tropic Shores Realty
- Mobile: 352.279.4408
- Office: 352.556.4875
- tropicshoresrealty@gmail.com
Share this property:
Contact Jim Tacy
Schedule A Showing
Request more information
- Home
- Property Search
- Search results
- 12518 Midpointe Drive, RIVERVIEW, FL 33578
Property Photos
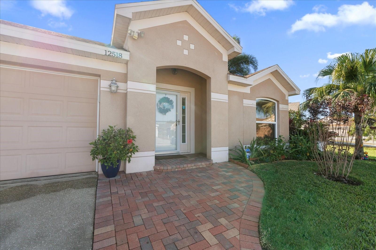

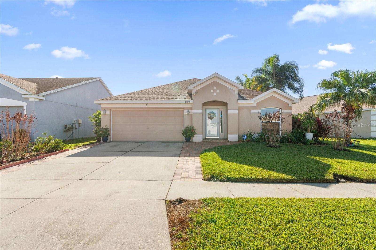
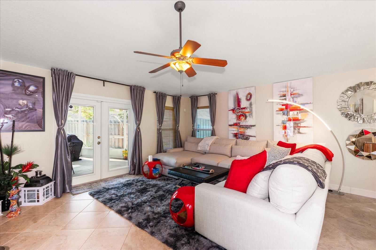
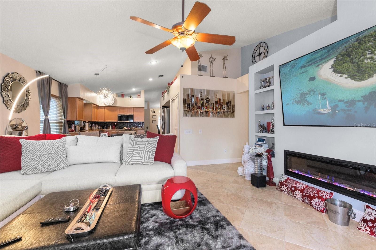
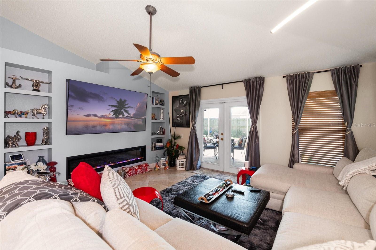
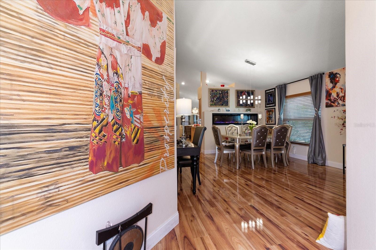
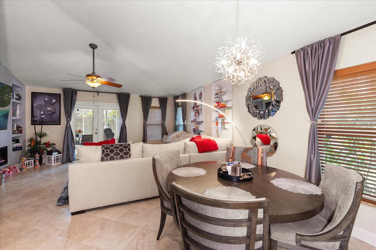
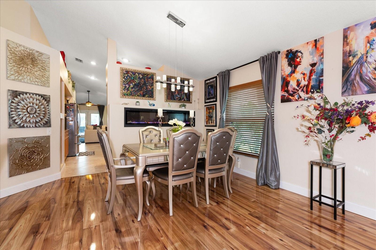
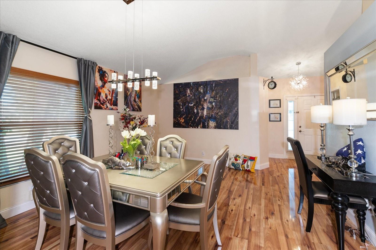
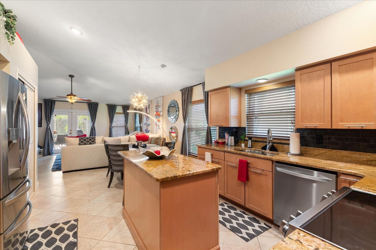
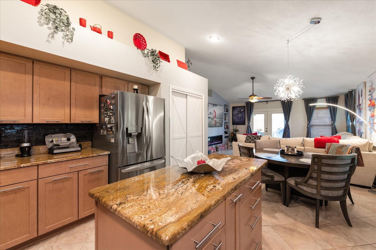
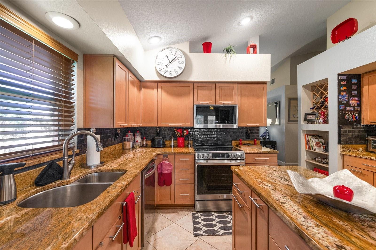
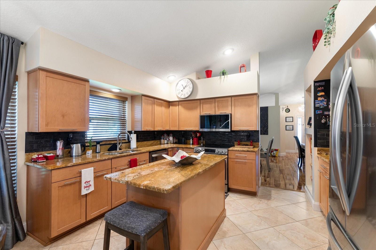
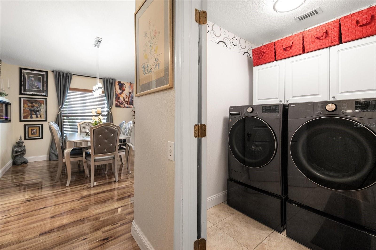
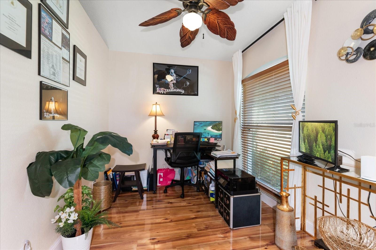
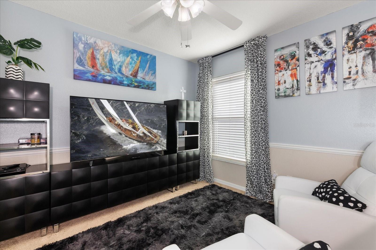
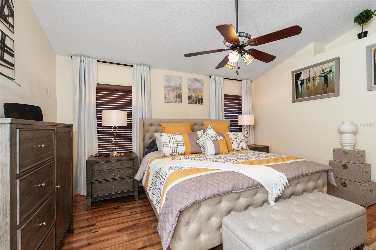
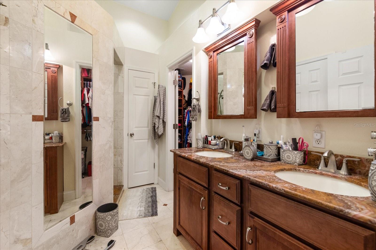
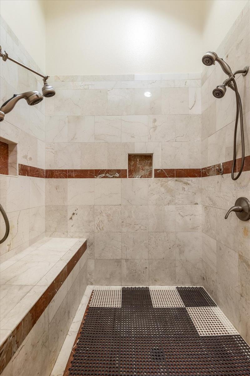
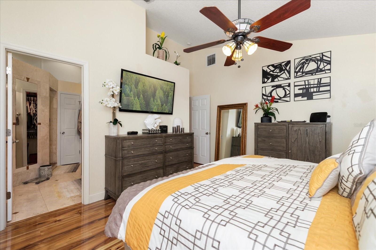
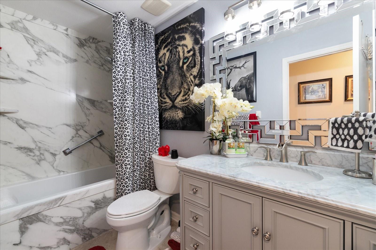
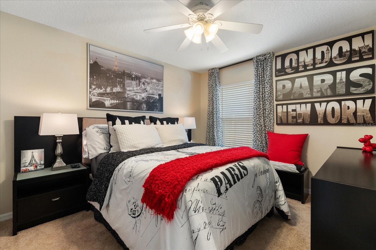
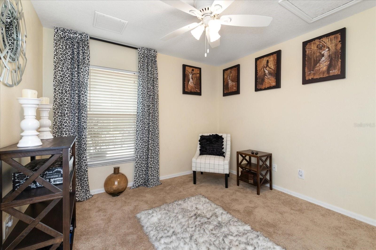
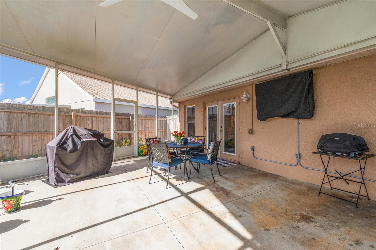
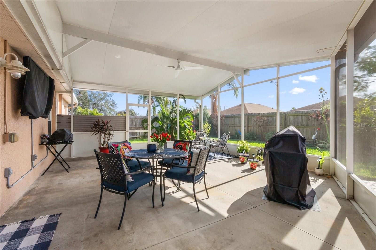
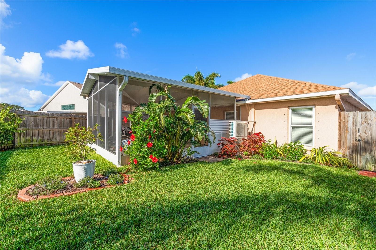
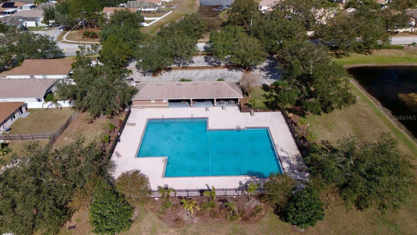
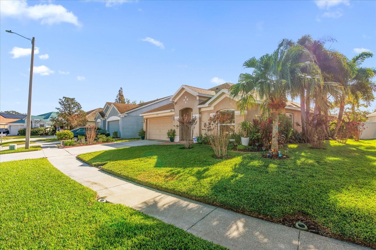
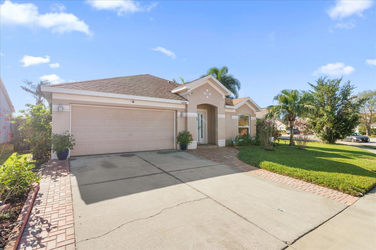
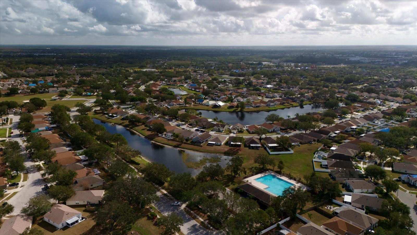
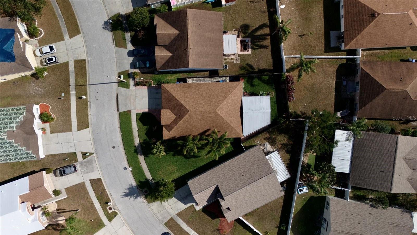
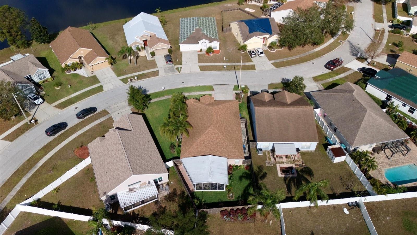
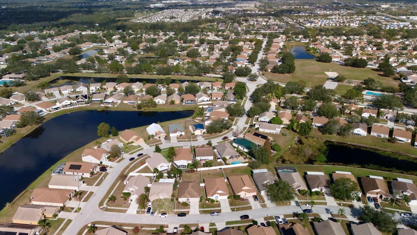
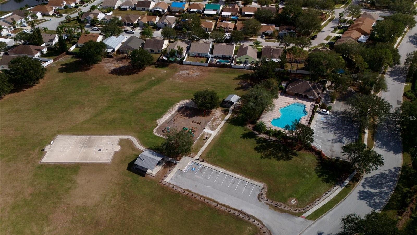
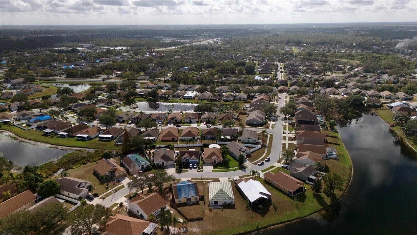
- MLS#: TB8423009 ( Residential )
- Street Address: 12518 Midpointe Drive
- Viewed: 35
- Price: $395,000
- Price sqft: $140
- Waterfront: No
- Year Built: 2000
- Bldg sqft: 2828
- Bedrooms: 4
- Total Baths: 2
- Full Baths: 2
- Garage / Parking Spaces: 2
- Days On Market: 29
- Additional Information
- Geolocation: 27.8127 / -82.3379
- County: HILLSBOROUGH
- City: RIVERVIEW
- Zipcode: 33578
- Subdivision: South Pointe Ph 3a 3b
- Elementary School: Collins PreK
- Middle School: Collins PreK
- High School: East Bay
- Provided by: KELLER WILLIAMS ST PETE REALTY
- Contact: Cynthia Kisida
- 727-894-1600

- DMCA Notice
-
DescriptionMove In Ready & No Flood Zone! Welcome to this beautifully updated home in the highly desirable South Pointe Community. Offering 1,936 sq. ft. of living space, this 4 bedroom, 2 bath home blends comfort, style, and modern convenience. Step inside to find a foyer with private office then enter into the spacious living/dining room with fireplace, a large kitchen with a center island and breakfast nook, and a bright family room complete with fireplace perfect for entertaining. The primary suite boasts a custom designed walk in closet and a luxurious en suite bath with marble floors and walls, a tandem shower, and private water closet. The second bath includes a soaker tub/shower combo, ideal for relaxation. Throughout the home, youll find thoughtful upgrades: Soft close cabinetry in the kitchen and baths All new smart appliances Wood glazed hickory flooring, large tile & plush carpet in three bedrooms Granite, onyx, and marble countertops Custom blinds, chandeliers, and ceiling fans in 6 rooms Mid wall electrical outlets in every room for mounted TVs Windows that tilt in for easy cleaning! Additional highlights include: Rain Bird sprinkler system, water softening system, and tankless water heater Security system with cameras, sensors & wired smoke alarms New state of the art A/C & heating system Two garage door openers with keypad entry Ample storage with attic space, linen closets, and coat closet Hurricane shutters included Roof (8 years old) inspected & passed in 2024 Step outside to your expansive screened lanai and enjoy the lush landscaping featuring 7 palm trees, 9 crepe myrtles, and fresh flowering beds. The home also features front & back brick walkways and a fully fenced backyard for privacy. South Pointe residents enjoy two community pools, a playground, basketball court, clubhouse, low HOA fees, and no CDD. Conveniently located near I 75, shopping, dining, theaters, and more. Dont miss this incredible opportunityschedule your showing today!
Property Location and Similar Properties
All
Similar
Features
Appliances
- Dishwasher
- Disposal
- Dryer
- Microwave
- Range
- Refrigerator
- Tankless Water Heater
- Washer
- Water Softener
Association Amenities
- Park
- Playground
- Pool
Home Owners Association Fee
- 59.00
Home Owners Association Fee Includes
- Pool
- Maintenance Grounds
Association Name
- Ross Corcoran / Wise Management
Association Phone
- 813-968-5665x307
Carport Spaces
- 0.00
Close Date
- 0000-00-00
Cooling
- Central Air
Country
- US
Covered Spaces
- 0.00
Exterior Features
- Hurricane Shutters
- Private Mailbox
Flooring
- Carpet
- Tile
- Wood
Garage Spaces
- 2.00
Heating
- Central
High School
- East Bay-HB
Insurance Expense
- 0.00
Interior Features
- Built-in Features
- Ceiling Fans(s)
- Eat-in Kitchen
- High Ceilings
- Kitchen/Family Room Combo
- Living Room/Dining Room Combo
- Open Floorplan
- Primary Bedroom Main Floor
- Solid Surface Counters
- Walk-In Closet(s)
Legal Description
- SOUTH POINTE PHASE 3A 3B LOT 21 BLOCK 8
Levels
- One
Living Area
- 1936.00
Middle School
- Collins PreK 8 School
Area Major
- 33578 - Riverview
Net Operating Income
- 0.00
Occupant Type
- Owner
Open Parking Spaces
- 0.00
Other Expense
- 0.00
Parcel Number
- U-06-31-20-5H4-000008-00021.0
Pets Allowed
- Yes
Pool Features
- In Ground
Possession
- Close Of Escrow
Property Condition
- Completed
Property Type
- Residential
Roof
- Shingle
School Elementary
- Collins PreK-8 School
Sewer
- Public Sewer
Tax Year
- 2024
Township
- 31
Utilities
- Cable Available
- Electricity Connected
- Phone Available
- Public
- Sewer Connected
- Water Connected
Views
- 35
Virtual Tour Url
- https://www.propertypanorama.com/instaview/stellar/TB8423009
Water Source
- Public
Year Built
- 2000
Zoning Code
- PD
Listing Data ©2025 Greater Tampa Association of REALTORS®
The information provided by this website is for the personal, non-commercial use of consumers and may not be used for any purpose other than to identify prospective properties consumers may be interested in purchasing.Display of MLS data is usually deemed reliable but is NOT guaranteed accurate.
Datafeed Last updated on October 5, 2025 @ 12:00 am
©2006-2025 brokerIDXsites.com - https://brokerIDXsites.com
