
- Jim Tacy, Broker
- Tropic Shores Realty
- Mobile: 352.279.4408
- Office: 352.556.4875
- tropicshoresrealty@gmail.com
Share this property:
Contact Jim Tacy
Schedule A Showing
Request more information
- Home
- Property Search
- Search results
- 118 E Hunter Rd, PLANT CITY, FL 33565
Property Photos
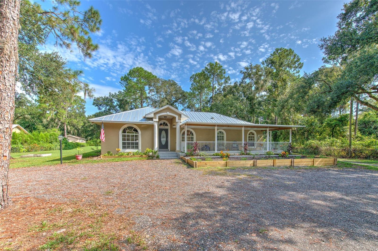

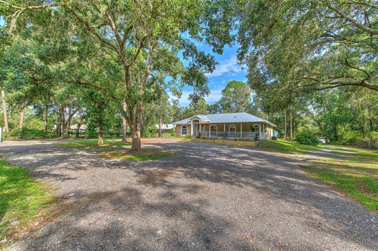
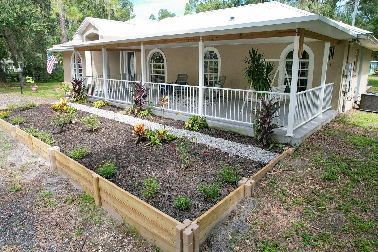
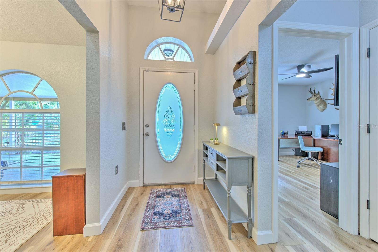
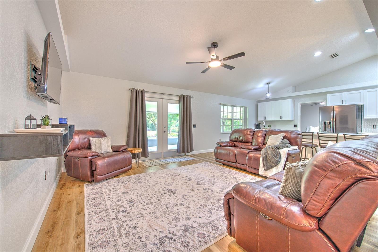
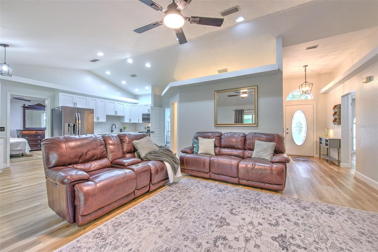
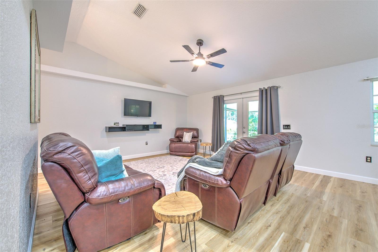
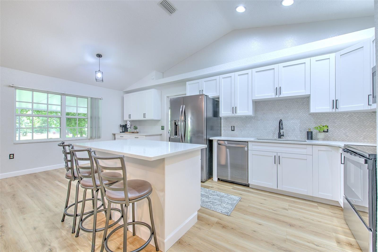
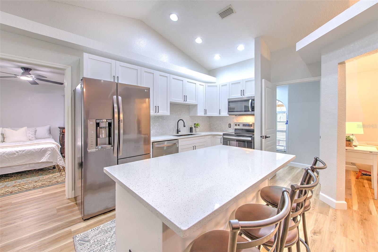
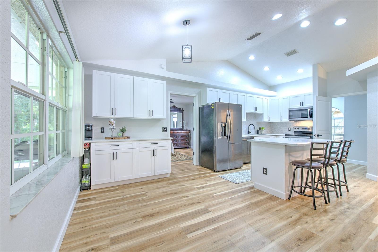
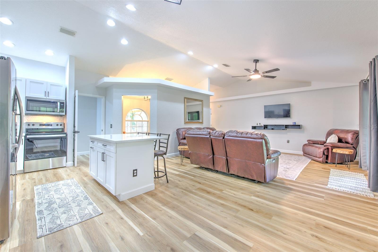
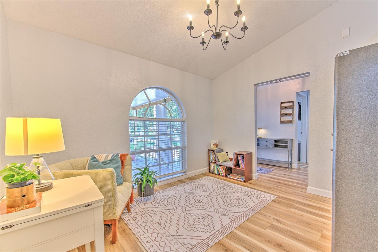
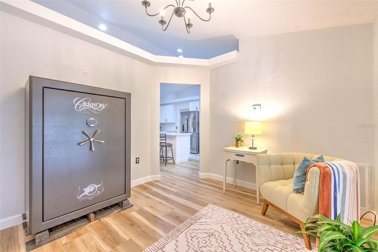
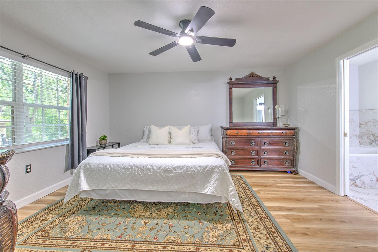
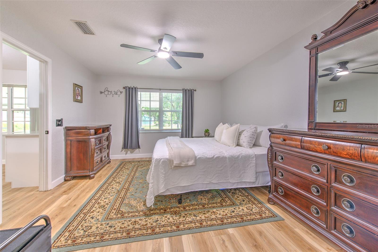
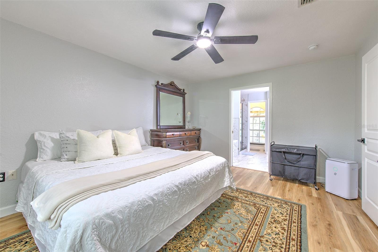
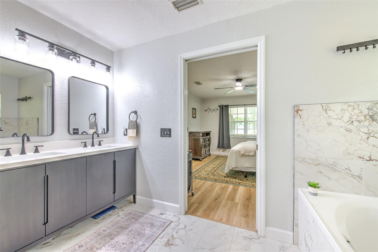
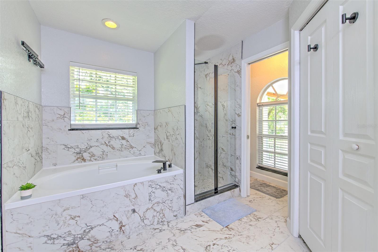
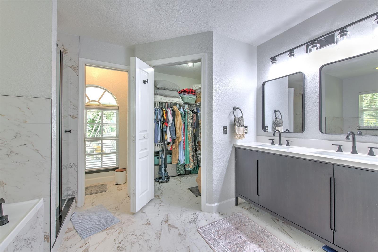
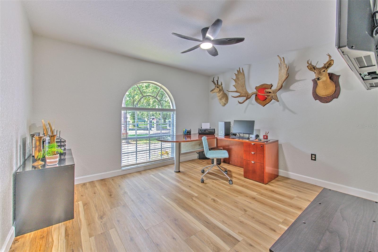
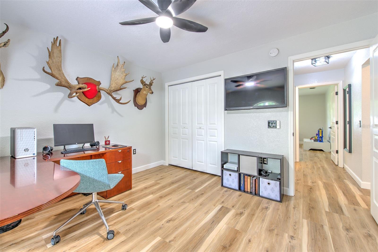
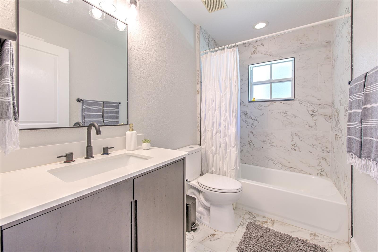
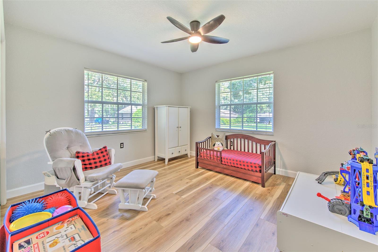
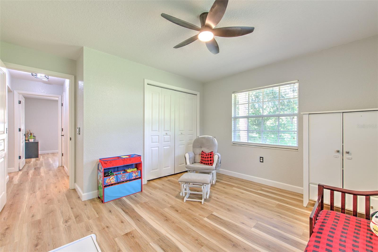
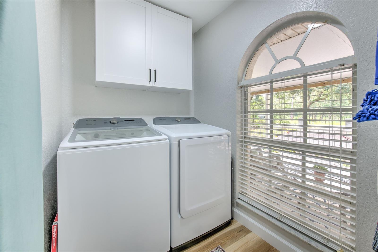
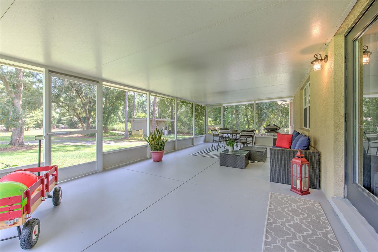
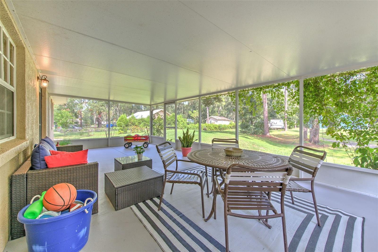
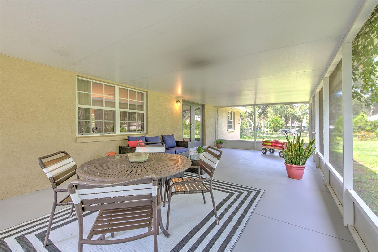
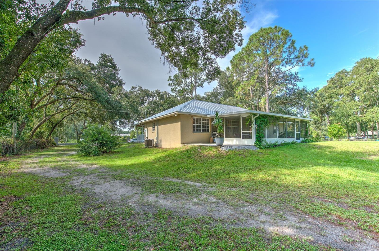
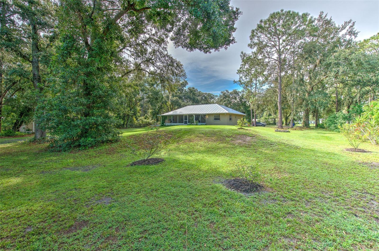
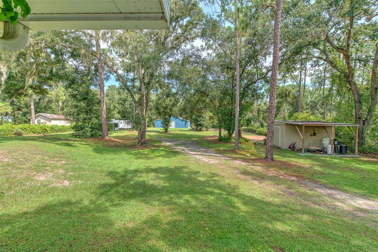
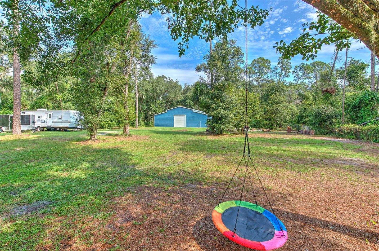
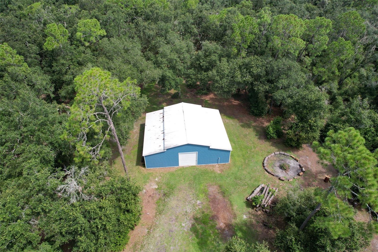
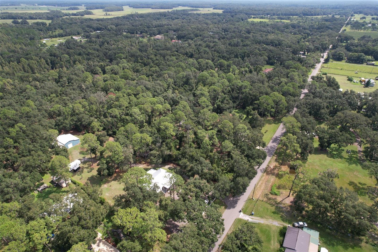
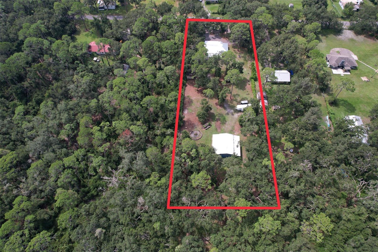
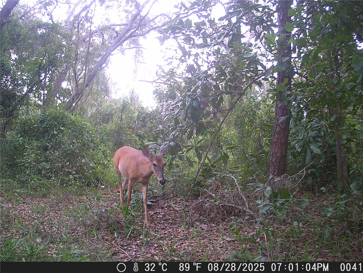
- MLS#: TB8422848 ( Residential )
- Street Address: 118 E Hunter Rd
- Viewed: 34
- Price: $725,000
- Price sqft: $351
- Waterfront: No
- Year Built: 1999
- Bldg sqft: 2066
- Bedrooms: 3
- Total Baths: 2
- Full Baths: 2
- Days On Market: 36
- Acreage: 1.67 acres
- Additional Information
- Geolocation: 28.0918 / -82.1386
- County: HILLSBOROUGH
- City: PLANT CITY
- Zipcode: 33565
- Subdivision: Unplatted
- Elementary School: Knights
- Middle School: Marshall
- High School: Plant City

- DMCA Notice
-
DescriptionWelcome to your dream retreat on a sprawling, tree lined lot! This beautifully updated home offers the perfect blend of modern comfort and natural serenity. Inside, enjoy stylish finishes, open concept living, and abundant natural light throughout. The expansive yard is ideal for peaceful mornings beneath mature trees or lively evenings around the fire pit with friends and family. A standout feature is the versatile workshop, complete with a single bay door and divided into three sectionsincluding a fully enclosed office. Its wired for electricity and includes an RV hookup, making it perfect for hobbies, storage, or remote work. Backing to undeveloped pasture with a protected nature preserve beyond, the property offers uninterrupted views, privacy, and a peaceful connection to nature. With charm, space, and a rare natural backdrop, this property is more than a homeits a lifestyle. Conveniently located near the interstate, this retreat offers easy access to nearby amenities while maintaining a quiet, secluded feel.
Property Location and Similar Properties
All
Similar
Features
Appliances
- Cooktop
- Dishwasher
- Disposal
- Microwave
- Range
- Refrigerator
Home Owners Association Fee
- 0.00
Carport Spaces
- 0.00
Close Date
- 0000-00-00
Cooling
- Central Air
Country
- US
Covered Spaces
- 0.00
Exterior Features
- French Doors
- Garden
- Storage
Fencing
- Chain Link
- Stone
Flooring
- Luxury Vinyl
- Tile
Furnished
- Unfurnished
Garage Spaces
- 0.00
Heating
- Central
High School
- Plant City-HB
Insurance Expense
- 0.00
Interior Features
- Ceiling Fans(s)
- High Ceilings
- Kitchen/Family Room Combo
- Primary Bedroom Main Floor
- Stone Counters
- Vaulted Ceiling(s)
- Walk-In Closet(s)
Legal Description
- E 150 FT OF S 504 FT OF SE 1/4 OF NE 1/4 LESS RD R/W
Levels
- One
Living Area
- 1610.00
Lot Features
- Oversized Lot
Middle School
- Marshall-HB
Area Major
- 33565 - Plant City
Net Operating Income
- 0.00
Occupant Type
- Owner
Open Parking Spaces
- 0.00
Other Expense
- 0.00
Other Structures
- Shed(s)
- Workshop
Parcel Number
- U-31-27-22-ZZZ-000004-58180.0
Parking Features
- Boat
- Circular Driveway
- Driveway
- Oversized
- RV Access/Parking
Property Type
- Residential
Roof
- Metal
School Elementary
- Knights-HB
Sewer
- Septic Tank
Style
- Ranch
Tax Year
- 2024
Township
- 27
Utilities
- BB/HS Internet Available
- Electricity Available
- Electricity Connected
Views
- 34
Virtual Tour Url
- https://www.propertypanorama.com/instaview/stellar/TB8422848
Water Source
- Private
- Well
Year Built
- 1999
Zoning Code
- AS-1
Listing Data ©2025 Greater Tampa Association of REALTORS®
The information provided by this website is for the personal, non-commercial use of consumers and may not be used for any purpose other than to identify prospective properties consumers may be interested in purchasing.Display of MLS data is usually deemed reliable but is NOT guaranteed accurate.
Datafeed Last updated on October 5, 2025 @ 12:00 am
©2006-2025 brokerIDXsites.com - https://brokerIDXsites.com
