
- Jim Tacy, Broker
- Tropic Shores Realty
- Mobile: 352.279.4408
- Office: 352.556.4875
- tropicshoresrealty@gmail.com
Share this property:
Contact Jim Tacy
Schedule A Showing
Request more information
- Home
- Property Search
- Search results
- 621 Stillview Circle, BRANDON, FL 33510
Property Photos


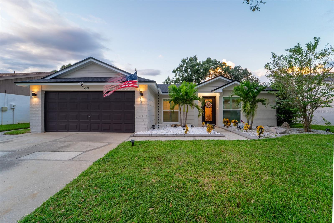
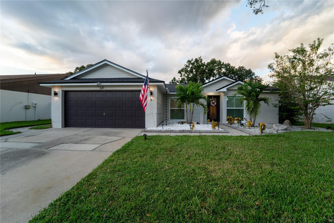
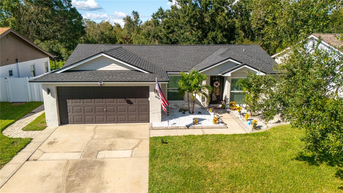
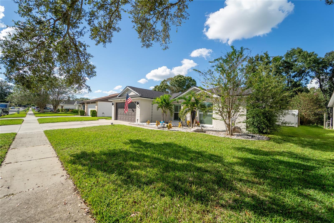
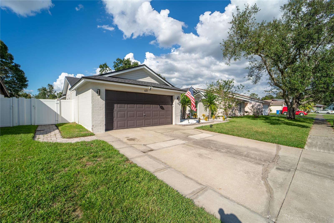
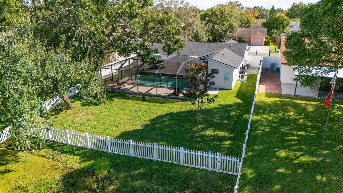
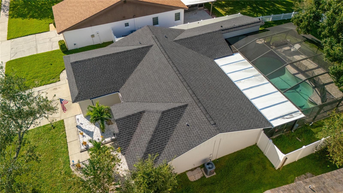
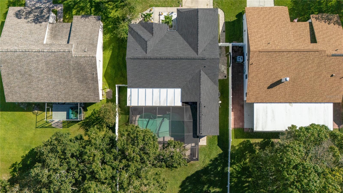
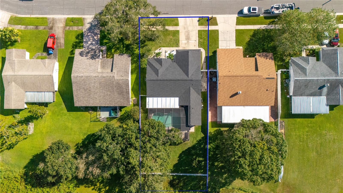
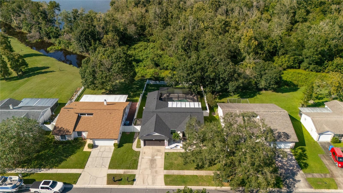
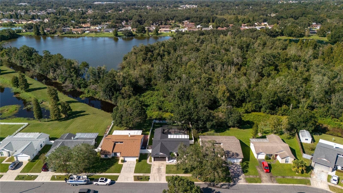
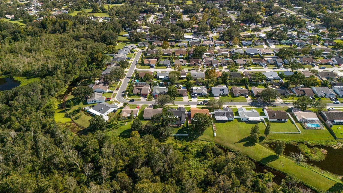
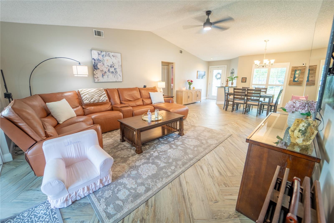
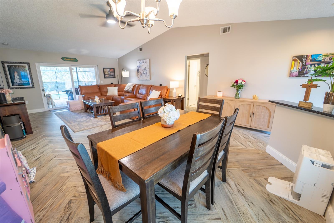
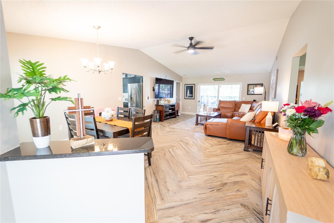
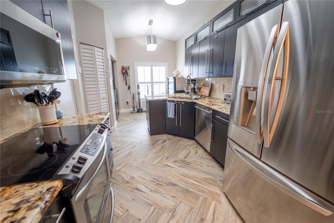
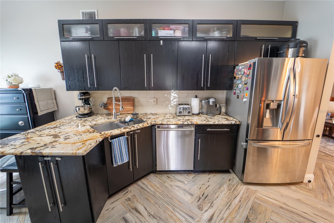
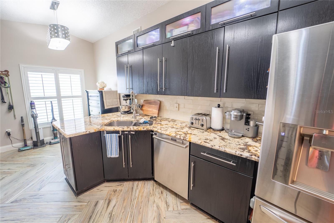
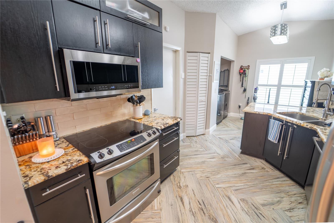
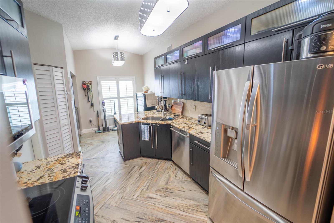
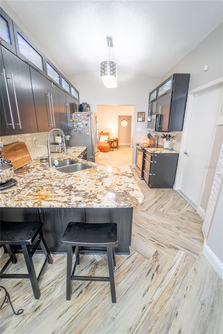
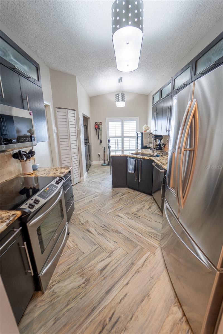
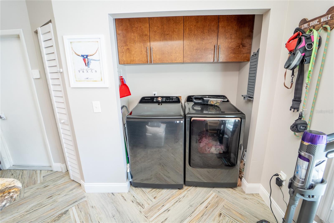
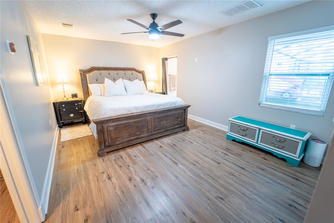
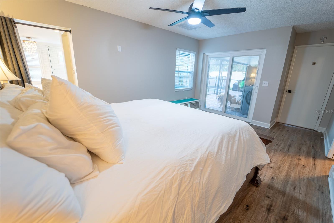
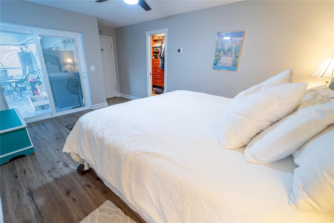
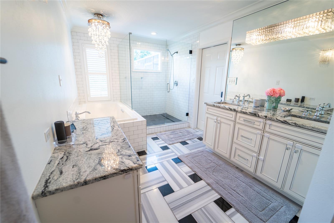
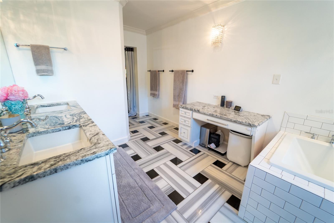
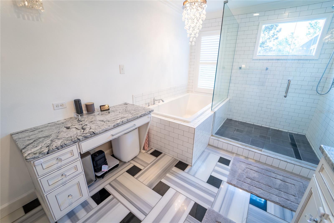
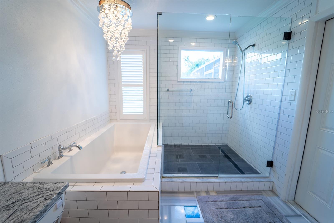
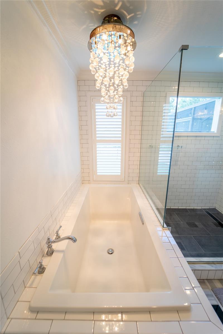
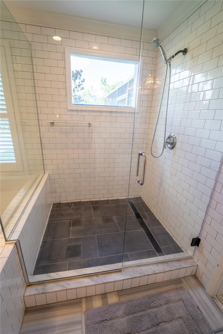
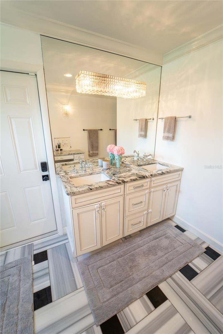
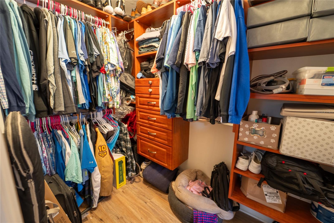
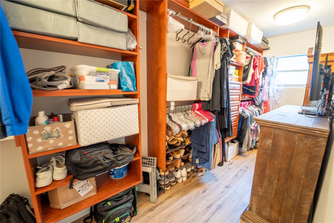
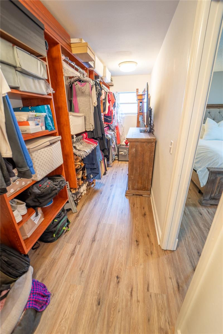
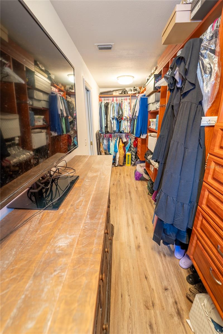
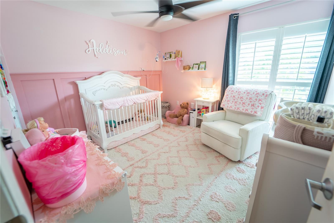
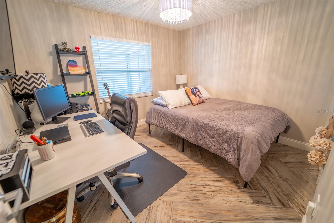
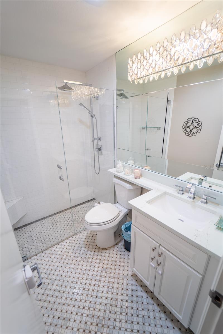
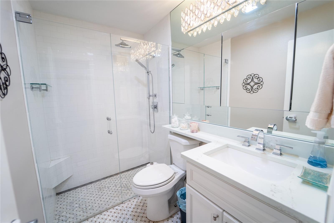
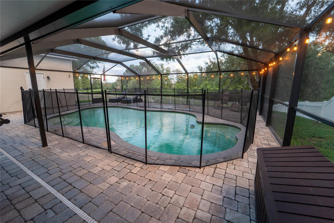
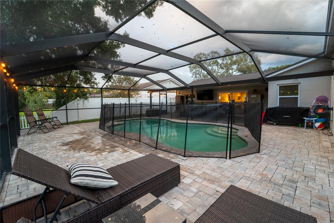
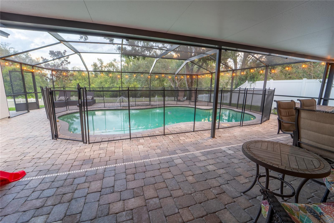
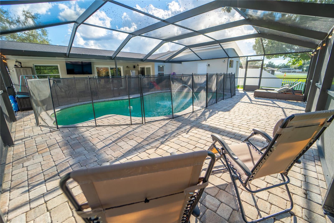
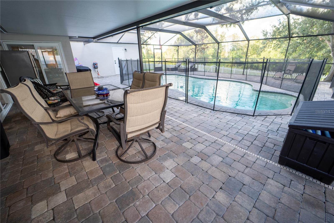
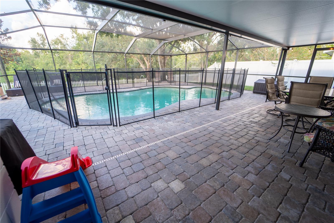
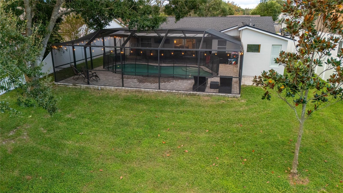
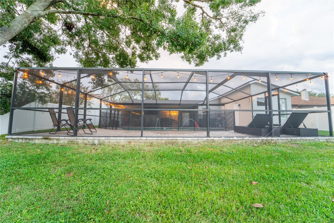
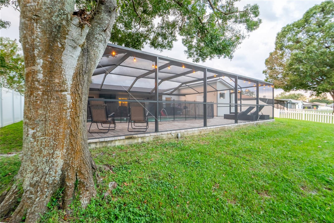
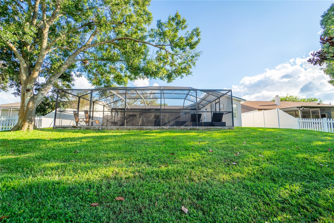
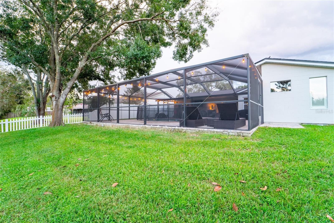
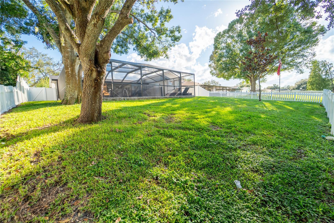
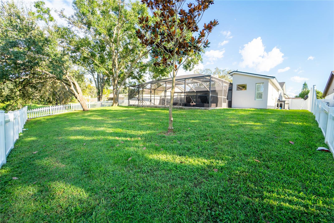
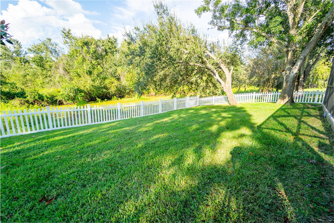
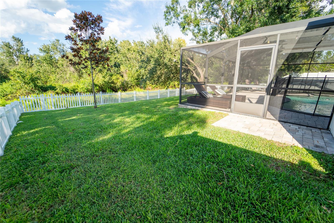
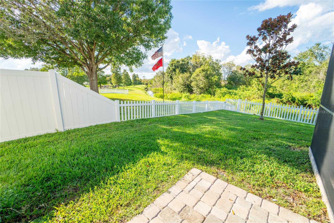
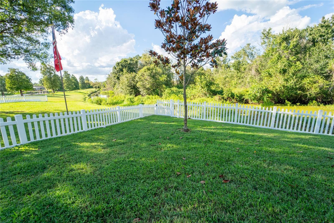
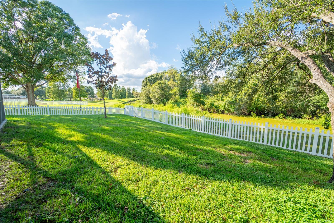
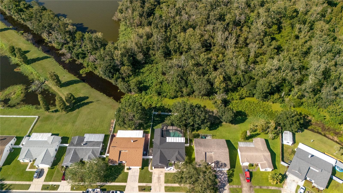
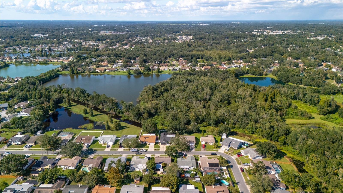
- MLS#: TB8422671 ( Residential )
- Street Address: 621 Stillview Circle
- Viewed: 1
- Price: $474,500
- Price sqft: $200
- Waterfront: No
- Year Built: 1985
- Bldg sqft: 2368
- Bedrooms: 3
- Total Baths: 2
- Full Baths: 2
- Garage / Parking Spaces: 2
- Days On Market: 2
- Additional Information
- Geolocation: 27.9655 / -82.2953
- County: HILLSBOROUGH
- City: BRANDON
- Zipcode: 33510
- Subdivision: Lakeview Village Sec C Uni
- Elementary School: Limona
- Middle School: McLane
- High School: Brandon
- Provided by: KELLER WILLIAMS SUBURBAN TAMPA
- Contact: Sara Neeley Buford
- 813-684-9500

- DMCA Notice
-
DescriptionThe pictures don't do this beauty justice! It is a must see in person! Welcome home to this beautifully updated 3 bedroom pool home with modern finishes & major upgrades! This meticulously maintained 3 bedroom, 2 bathroom block home offers 1,756 sq. Ft. Of heated/cooled living space and is loaded with upgrades that blend comfort, style, and practicality. Step inside to find the most gorgeous premium wood look ceramic tile laid in an elegant chevron pattern that flows seamlessly through the living areas and kitchen. The semi open split floor plan is perfect for both privacy and entertaining. Updated double pane sliding glass doors off the living room open to an incredible outdoor space youll love. The kitchen and dinette area boast high quality finishes, including: 42 inch real wood cabinetry, granite countertops, stainless steel appliances, distinctive backsplash, stylish overhead light fixtures! The master suite is a true retreat, featuring: luxury vinyl plank flooring, a custom oversized closet with built in organization, updated sliding glass doors with lanai access! A spa like ensuite bathroom with dual sinks, granite counters, real wood cabinetry, custom tile flooring, a vanity station, garden tub, and a separate oversized showerall with direct pool access! Two additional bedrooms, also finished with the chevron pattern ceramic tile, share an updated full bathroom designed with the same modern touches. Step outside to your private oasis: a large screened lanai with extended patio space overlooking an in ground heated concrete pool, surrounded by a tranquil conservation view, soothing water backdrop, and a fully fenced backyard. Major recent upgrades for peace of mind: new 2024 roof ~ new pool pump ~ new vinyl fence ~ dual pane low e windows throughout! Flood insurance transferable at an affordable ~$805 annually! This home perfectly balances style, functionality, and peace of mindready for you to move in and enjoy!
Property Location and Similar Properties
All
Similar
Features
Appliances
- Dishwasher
- Disposal
- Electric Water Heater
- Microwave
- Range
- Refrigerator
Home Owners Association Fee
- 140.00
Association Name
- LAKEVIEW VILLAGE ~ JEAN BRIGHT
Association Phone
- 813-699-0267
Carport Spaces
- 0.00
Close Date
- 0000-00-00
Cooling
- Central Air
Country
- US
Covered Spaces
- 0.00
Exterior Features
- Lighting
- Private Mailbox
- Sidewalk
- Sliding Doors
Fencing
- Vinyl
Flooring
- Ceramic Tile
- Vinyl
Garage Spaces
- 2.00
Heating
- Central
High School
- Brandon-HB
Insurance Expense
- 0.00
Interior Features
- Ceiling Fans(s)
- Eat-in Kitchen
- Living Room/Dining Room Combo
- Primary Bedroom Main Floor
- Stone Counters
- Thermostat
- Vaulted Ceiling(s)
- Walk-In Closet(s)
Legal Description
- LAKEVIEW VILLAGE SECTION C UNIT I LOT 21 BLOCK 1
Levels
- One
Living Area
- 1756.00
Middle School
- McLane-HB
Area Major
- 33510 - Brandon
Net Operating Income
- 0.00
Occupant Type
- Owner
Open Parking Spaces
- 0.00
Other Expense
- 0.00
Parcel Number
- U-15-29-20-2C4-000001-00021.0
Pets Allowed
- Breed Restrictions
Pool Features
- Gunite
- Heated
- In Ground
- Lighting
- Screen Enclosure
Property Type
- Residential
Roof
- Shingle
School Elementary
- Limona-HB
Sewer
- Public Sewer
Tax Year
- 2024
Township
- 29
Utilities
- Electricity Connected
View
- Pool
- Trees/Woods
Virtual Tour Url
- https://www.propertypanorama.com/instaview/stellar/TB8422671
Water Source
- Public
Year Built
- 1985
Zoning Code
- PD
Listing Data ©2025 Greater Tampa Association of REALTORS®
The information provided by this website is for the personal, non-commercial use of consumers and may not be used for any purpose other than to identify prospective properties consumers may be interested in purchasing.Display of MLS data is usually deemed reliable but is NOT guaranteed accurate.
Datafeed Last updated on October 5, 2025 @ 12:00 am
©2006-2025 brokerIDXsites.com - https://brokerIDXsites.com
