
- Jim Tacy, Broker
- Tropic Shores Realty
- Mobile: 352.279.4408
- Office: 352.556.4875
- tropicshoresrealty@gmail.com
Share this property:
Contact Jim Tacy
Schedule A Showing
Request more information
- Home
- Property Search
- Search results
- 9845 Ivory Drive, SUN CITY CENTER, FL 33573
Property Photos
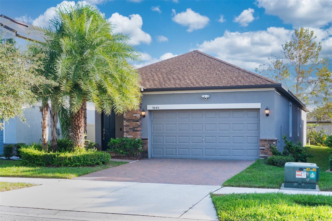

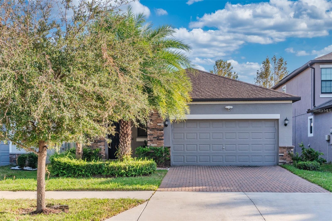
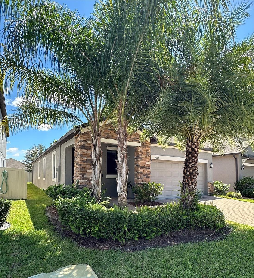
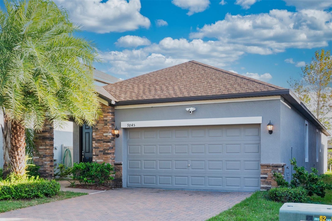
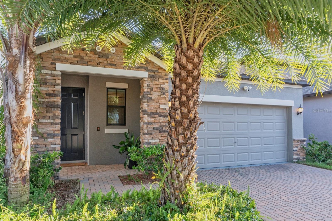
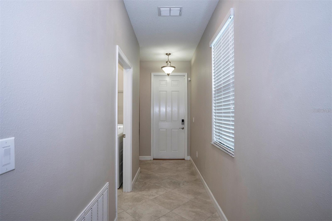
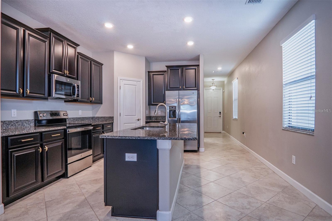
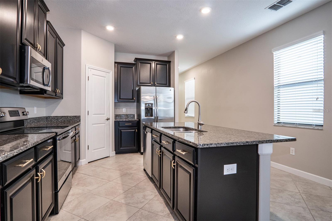
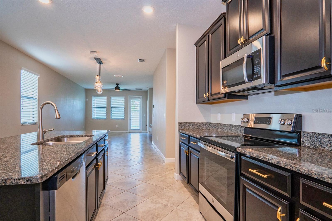
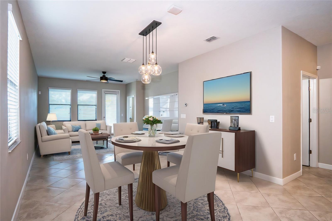
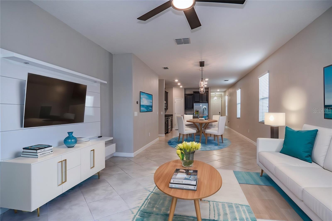
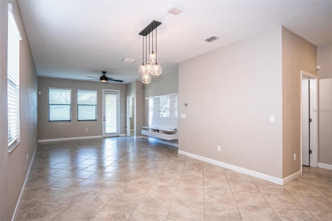
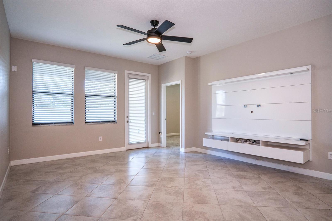
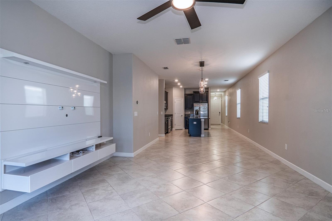
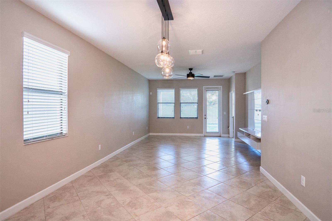
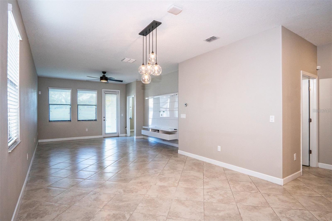
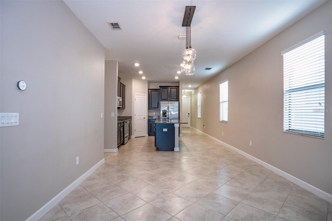
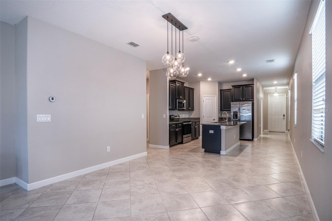
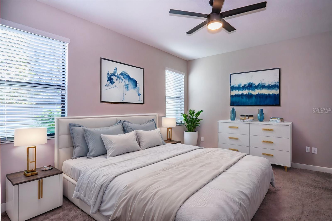
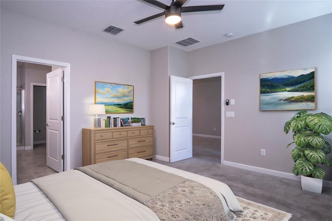
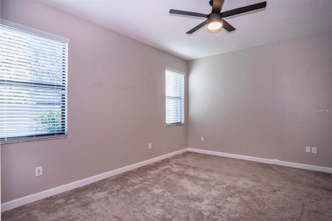
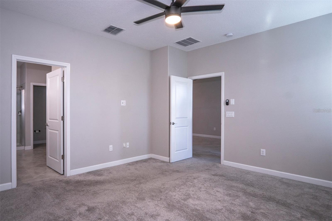
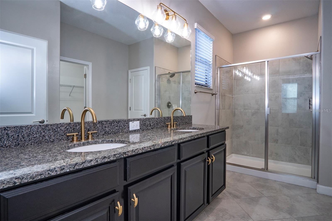
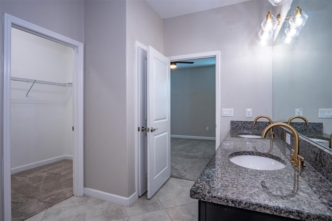

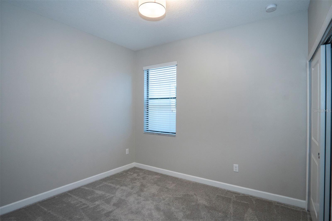
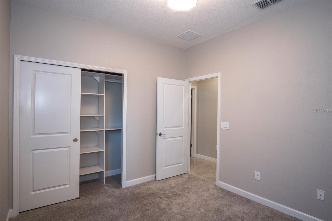
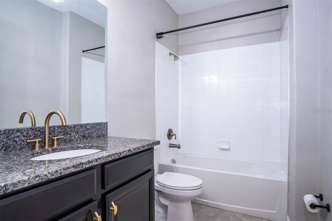
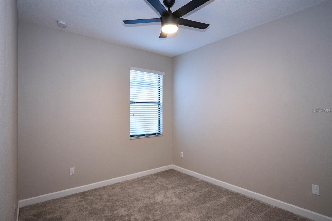
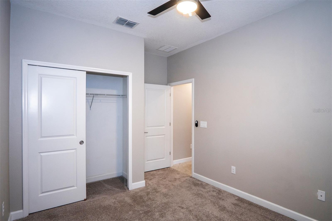
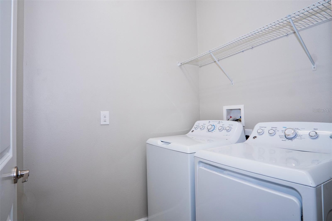
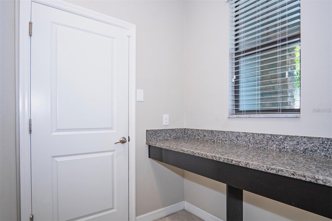
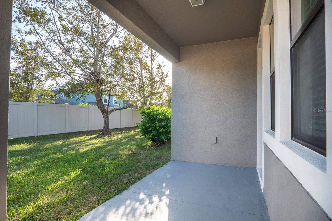
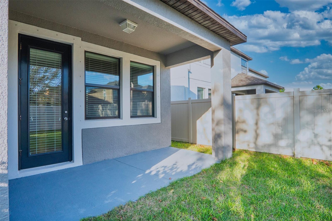
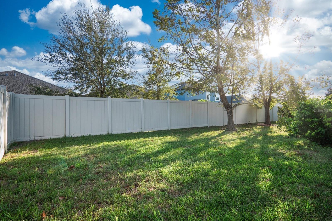
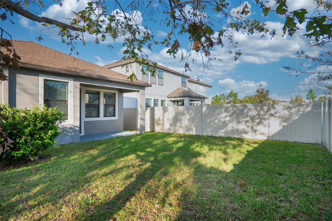
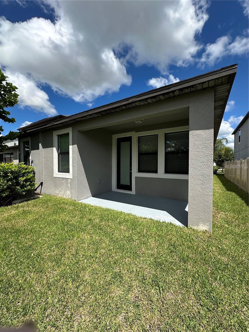
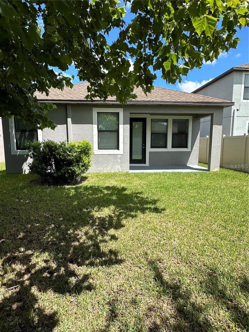
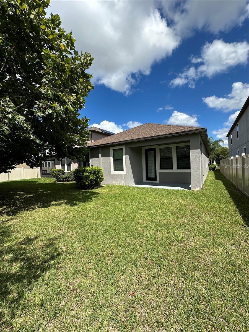
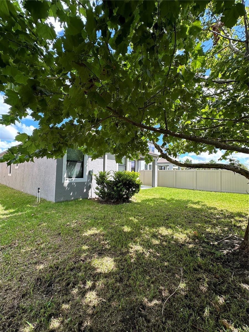
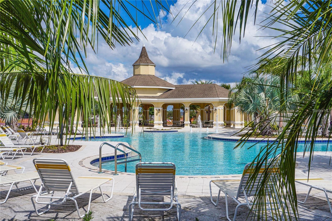
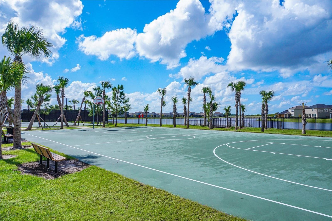
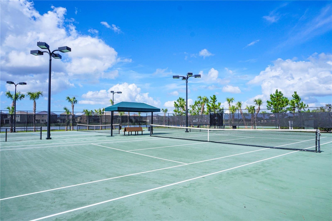
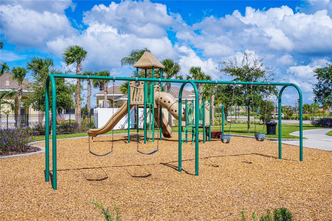
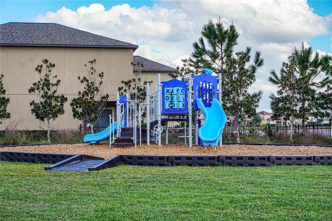
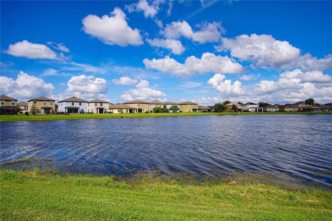
- MLS#: TB8422611 ( Residential Lease )
- Street Address: 9845 Ivory Drive
- Viewed: 17
- Price: $2,200
- Price sqft: $1
- Waterfront: No
- Year Built: 2018
- Bldg sqft: 2171
- Bedrooms: 3
- Total Baths: 2
- Full Baths: 2
- Garage / Parking Spaces: 2
- Days On Market: 32
- Additional Information
- Geolocation: 27.7714 / -82.3534
- County: HILLSBOROUGH
- City: SUN CITY CENTER
- Zipcode: 33573
- Subdivision: Belmont North Ph 2b
- Elementary School: Belmont
- Middle School: Eisenhower
- High School: Sumner
- Provided by: RE/MAX REALTY UNLIMITED
- Contact: Dora Chacon
- 813-684-0016

- DMCA Notice
-
DescriptionOne or more photo(s) has been virtually staged. One or more photo(s) has been virtually staged. Beautiful Lennar Home in the desirable community of Belmont & built in 2018. This 3/2 open floor plan home with a spacious living room with a built in entertainment center/dinning & a door that overlooks to the patio for those relaxing days. Great kitchen cabinets with crown moldings, large granite countertops for those family gathering, stainless steel appliances & good size pantry. Master bedroom with master bath & dual vanity, large walk in closet & great details in this home. Good size 2nd & 3rd bedrooms, 2 car garage, censor light above, driveway has decorative pavers, the home is equipped with hurricane shutters, washer & Dryer. Ring camera/entrance & sensor's in all windows. Walking/cycling trails, community offers resort style pools & amenities such as tennis courts, basketball court, playground, dog park & more. Neighboring Waterset that often offers concerts open to all. Near to highways for easy access to Tampa, St Pete, Sarasota, airports, hospitals, grocery stores, restaurant's, theme parks. This smart home is just like new & awaits for you.
Property Location and Similar Properties
All
Similar
Features
Appliances
- Dishwasher
- Disposal
- Dryer
- Microwave
- Range
- Refrigerator
- Washer
Association Amenities
- Basketball Court
- Clubhouse
- Fitness Center
- Playground
- Pool
Home Owners Association Fee
- 0.00
Association Name
- Communities First Association Assoc
Carport Spaces
- 0.00
Close Date
- 0000-00-00
Cooling
- Central Air
Country
- US
Covered Spaces
- 0.00
Exterior Features
- Hurricane Shutters
- Sidewalk
Flooring
- Carpet
- Ceramic Tile
Furnished
- Unfurnished
Garage Spaces
- 2.00
Heating
- Central
- Electric
High School
- Sumner High School
Insurance Expense
- 0.00
Interior Features
- Ceiling Fans(s)
- Kitchen/Family Room Combo
- Living Room/Dining Room Combo
- Open Floorplan
- Thermostat
- Walk-In Closet(s)
- Window Treatments
Levels
- One
Living Area
- 1612.00
Middle School
- Eisenhower-HB
Area Major
- 33573 - Sun City Center / Ruskin
Net Operating Income
- 0.00
Occupant Type
- Vacant
Open Parking Spaces
- 0.00
Other Expense
- 0.00
Owner Pays
- None
Parcel Number
- U-24-31-19-A8U-000038-00047.0
Pets Allowed
- Pet Deposit
- Yes
Property Type
- Residential Lease
School Elementary
- Belmont Elementary School
Sewer
- Public Sewer
Utilities
- Public
Views
- 17
Virtual Tour Url
- https://www.propertypanorama.com/instaview/stellar/TB8422611
Water Source
- Public
Year Built
- 2018
Listing Data ©2025 Greater Tampa Association of REALTORS®
The information provided by this website is for the personal, non-commercial use of consumers and may not be used for any purpose other than to identify prospective properties consumers may be interested in purchasing.Display of MLS data is usually deemed reliable but is NOT guaranteed accurate.
Datafeed Last updated on October 5, 2025 @ 12:00 am
©2006-2025 brokerIDXsites.com - https://brokerIDXsites.com
