
- Jim Tacy, Broker
- Tropic Shores Realty
- Mobile: 352.279.4408
- Office: 352.556.4875
- tropicshoresrealty@gmail.com
Share this property:
Contact Jim Tacy
Schedule A Showing
Request more information
- Home
- Property Search
- Search results
- 701 June Lake Lane, BRANDON, FL 33510
Property Photos
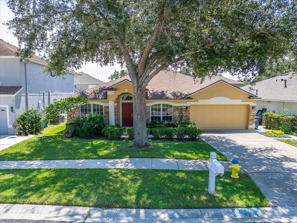

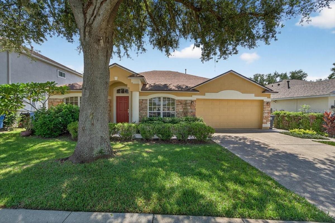
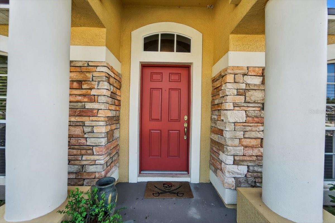
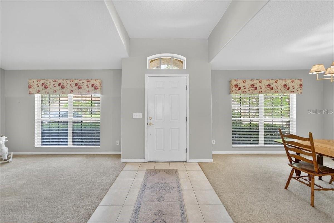
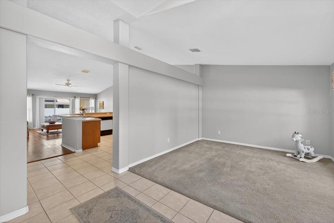
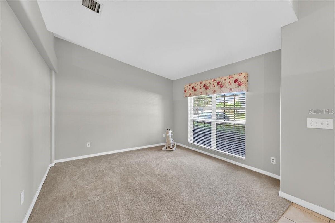
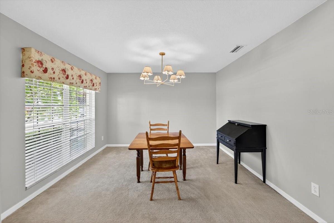
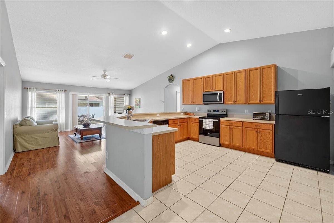
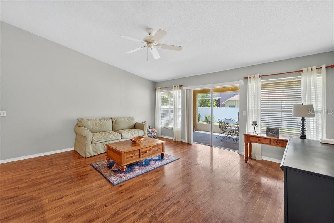
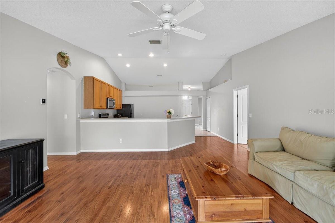
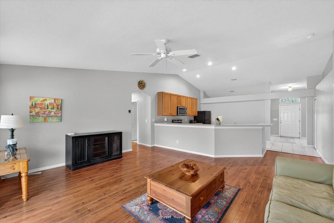
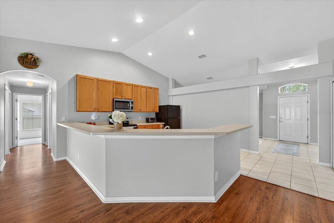
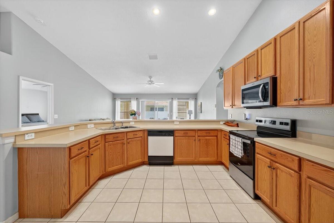
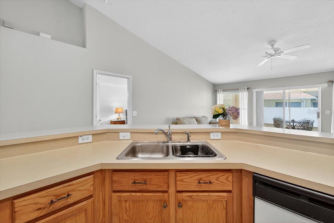
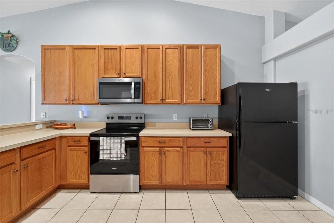
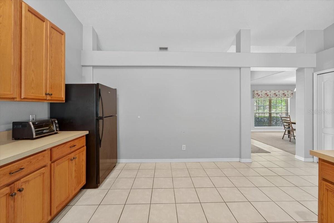
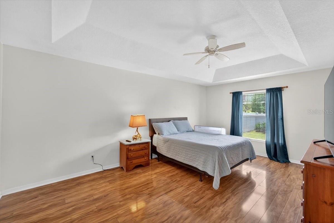
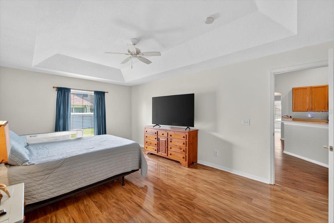
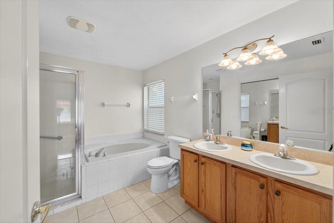
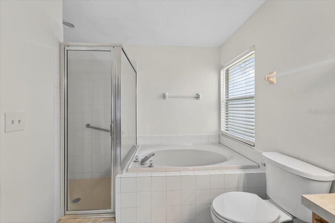
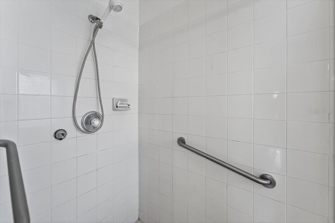
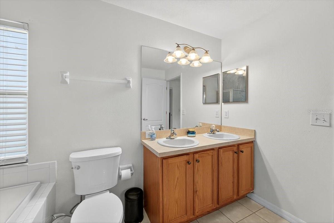
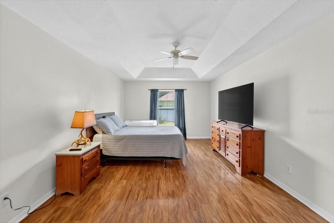
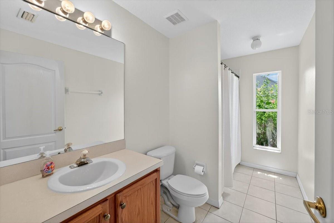
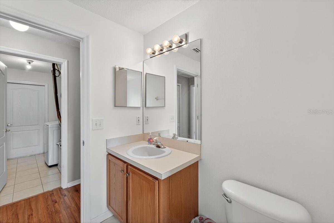
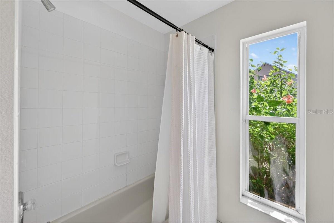
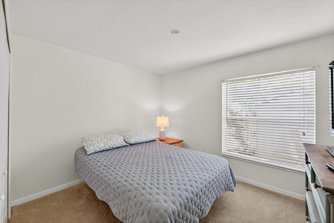
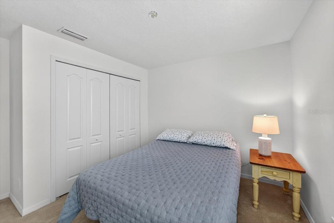
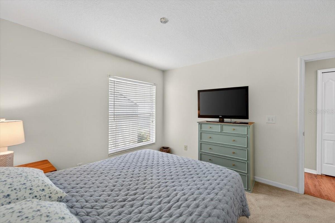
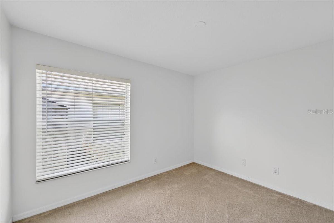
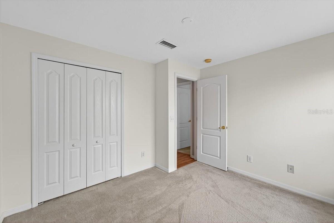
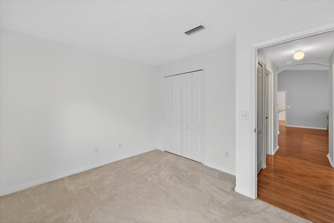
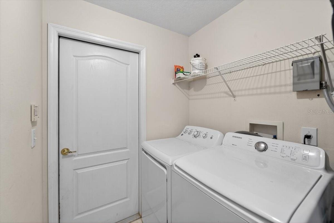
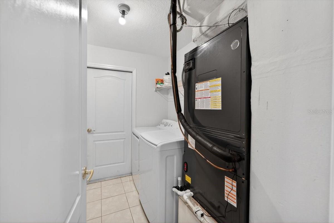
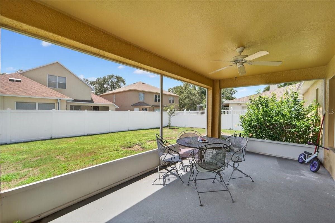
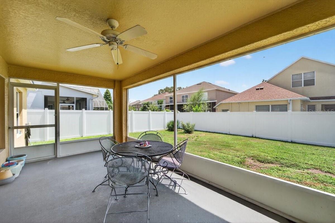
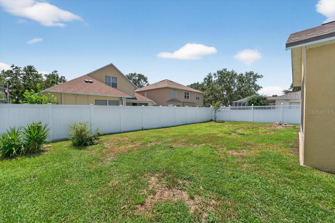
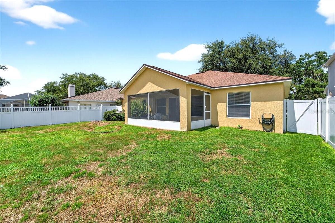
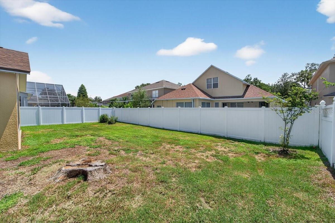
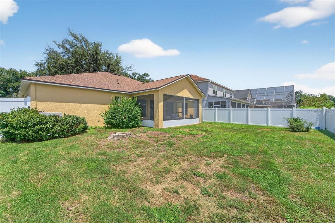
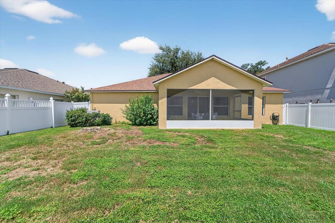
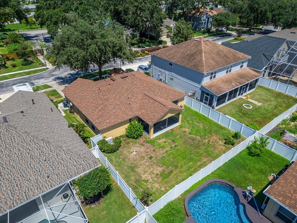
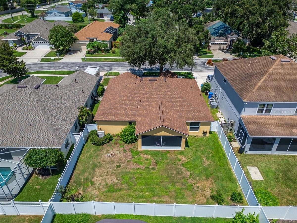
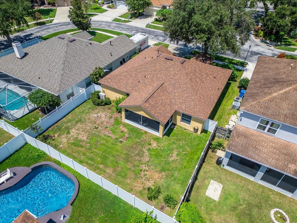
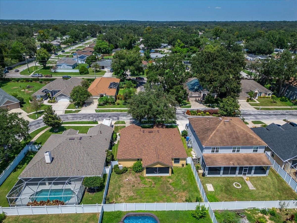
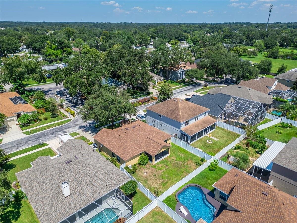
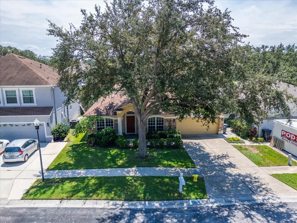
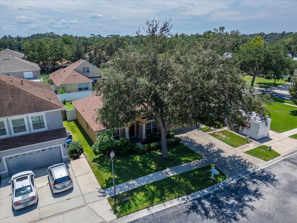
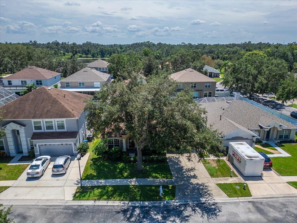
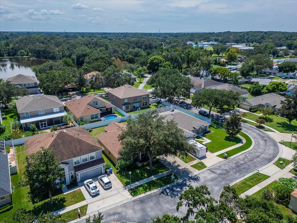
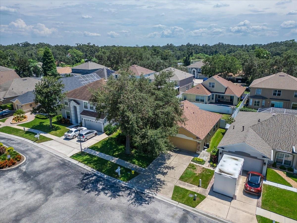
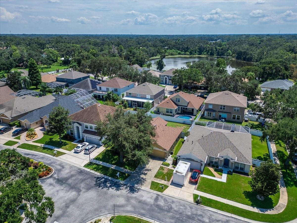
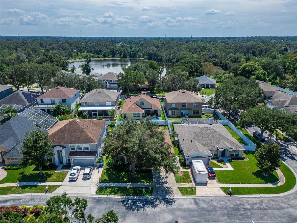
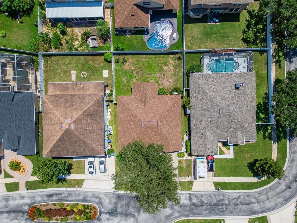
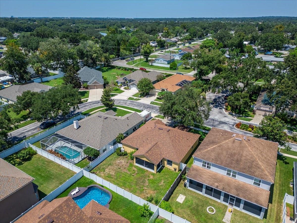
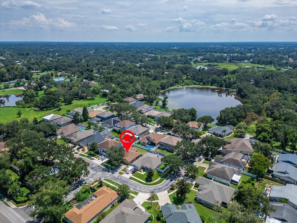
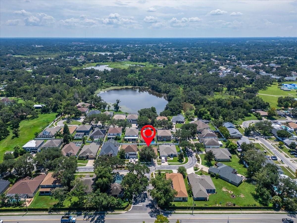
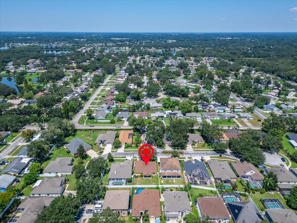
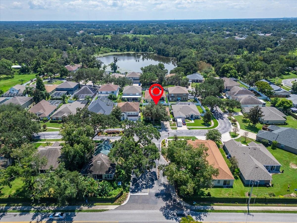
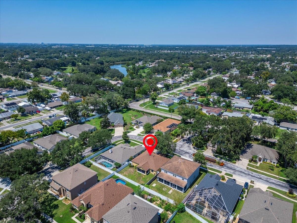
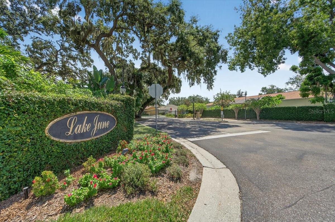
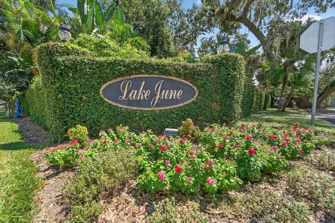
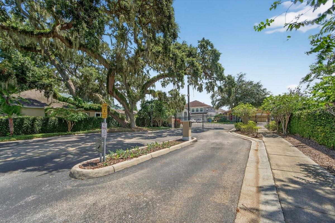
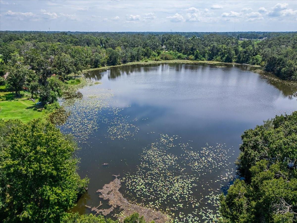
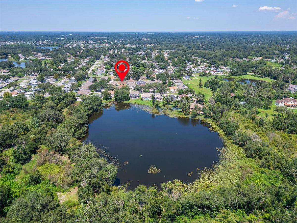
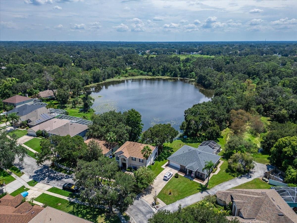
- MLS#: TB8422425 ( Residential )
- Street Address: 701 June Lake Lane
- Viewed: 22
- Price: $377,700
- Price sqft: $156
- Waterfront: No
- Year Built: 2002
- Bldg sqft: 2420
- Bedrooms: 3
- Total Baths: 2
- Full Baths: 2
- Garage / Parking Spaces: 2
- Days On Market: 36
- Additional Information
- Geolocation: 27.959 / -82.2973
- County: HILLSBOROUGH
- City: BRANDON
- Zipcode: 33510
- Subdivision: Lake June Estates Ii
- Elementary School: Limona
- Middle School: McLane
- High School: Brandon
- Provided by: ALIGN RIGHT REALTY SOUTH SHORE
- Contact: Tiffany Holt
- 813-645-4663

- DMCA Notice
-
Description**seller offering to pay $10,000 towards updates or buyer's closing costs**on top of the lowered price!!!! Welcome to this beautifully updated 3 bedroom, 2 bathroom, 2 car garage home in the highly sought after lake june estates of brandon, fl. Step inside to find a spacious open floorplan with a dining room, living room, and family room that flow seamlessly togetherperfect for both everyday living and entertaining. The modern kitchen is a true centerpiece, offering abundant counter space, sleek appliances, and a bright, inviting atmosphere. A conveniently located laundry room adds to the homes functionality. The primary suite is a private retreat featuring an elegant tray ceiling, and a spa like ensuite bath with dual vanities, a garden tub, and a walk in shower. Two additional bedrooms and a second full bath provide comfort and versatility for family or guests. Thoughtful updates throughout include a new roof, new a/c, new water heater, and new vinyl fencing in 2025. Step outside to the screened in back patio with ceiling fan, or enjoy the expansive fenced backyard, offering plenty of space for entertaining, pets, or even adding a future pool. This prime brandon location combines tranquility with conveniencejust minutes from i 75, i 4, and the crosstown expressway, plus top rated schools, shopping, dining, and the ymca. Youll also enjoy close proximity to sports venues, concert halls, international airports, world renowned beaches, macdill air force base, and the florida state fairgrounds. This lake june estates gem perfectly blends comfort, style, and locationready for you to call home! And the gated cozy neighborhood occupies 28 homes, and has a 8 acre lake where you can kayak and fish. Lots of beautiful wildlife, and this neighborhood has a walking trail around the lake. Come check this amazing neighborhood out!
Property Location and Similar Properties
All
Similar
Features
Accessibility Features
- Grip-Accessible Features
Appliances
- Dishwasher
- Disposal
- Electric Water Heater
- Microwave
- Range
- Refrigerator
Home Owners Association Fee
- 282.00
Association Name
- Home Encounter CM/ Paul Saroj
Association Phone
- 617-901-1286
Carport Spaces
- 0.00
Close Date
- 0000-00-00
Cooling
- Central Air
Country
- US
Covered Spaces
- 0.00
Exterior Features
- Private Mailbox
- Sidewalk
- Sliding Doors
Fencing
- Fenced
- Vinyl
Flooring
- Carpet
- Ceramic Tile
- Luxury Vinyl
- Tile
Garage Spaces
- 2.00
Heating
- Central
High School
- Brandon-HB
Insurance Expense
- 0.00
Interior Features
- Ceiling Fans(s)
- High Ceilings
- Kitchen/Family Room Combo
- Living Room/Dining Room Combo
- Open Floorplan
Legal Description
- LAKE JUNE ESTATES II LOT 26
Levels
- One
Living Area
- 1814.00
Middle School
- McLane-HB
Area Major
- 33510 - Brandon
Net Operating Income
- 0.00
Occupant Type
- Owner
Open Parking Spaces
- 0.00
Other Expense
- 0.00
Parcel Number
- U-15-29-20-5FT-000000-00026.0
Parking Features
- Driveway
Pets Allowed
- Yes
Possession
- Close Of Escrow
Property Type
- Residential
Roof
- Shingle
School Elementary
- Limona-HB
Sewer
- Public Sewer
Tax Year
- 2024
Township
- 29
Utilities
- BB/HS Internet Available
- Cable Available
- Electricity Connected
- Fire Hydrant
- Sewer Connected
- Water Available
Views
- 22
Virtual Tour Url
- https://my.matterport.com/show/?m=m4NvXQmYVij&mls=1
Water Source
- Public
Year Built
- 2002
Zoning Code
- PD
Listing Data ©2025 Greater Tampa Association of REALTORS®
The information provided by this website is for the personal, non-commercial use of consumers and may not be used for any purpose other than to identify prospective properties consumers may be interested in purchasing.Display of MLS data is usually deemed reliable but is NOT guaranteed accurate.
Datafeed Last updated on October 5, 2025 @ 12:00 am
©2006-2025 brokerIDXsites.com - https://brokerIDXsites.com
