
- Jim Tacy, Broker
- Tropic Shores Realty
- Mobile: 352.279.4408
- Office: 352.556.4875
- tropicshoresrealty@gmail.com
Share this property:
Contact Jim Tacy
Schedule A Showing
Request more information
- Home
- Property Search
- Search results
- 1905 Elk Spring Drive, BRANDON, FL 33511
Property Photos
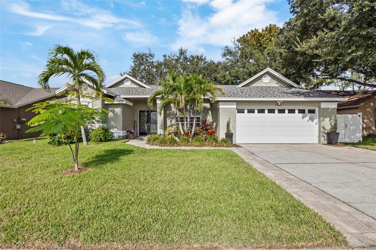

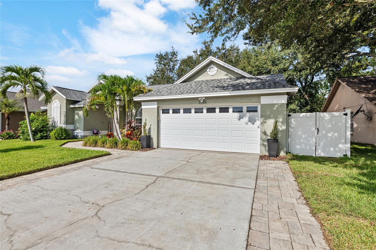
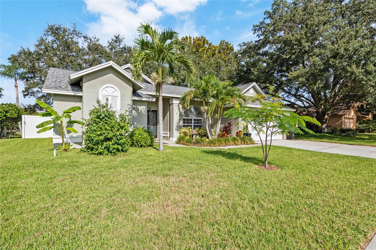
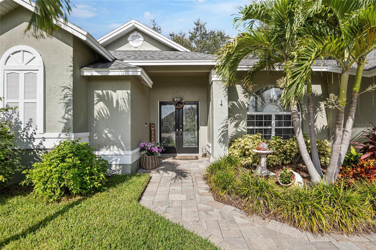
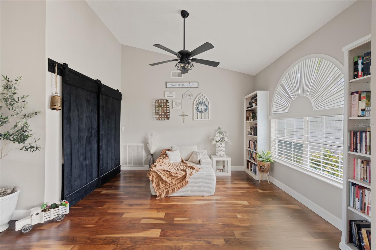
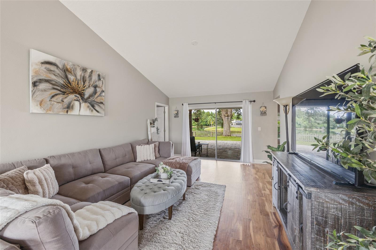
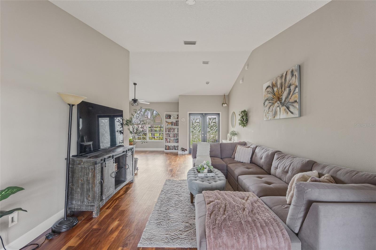
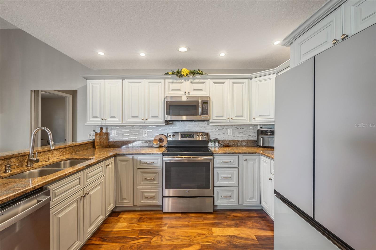
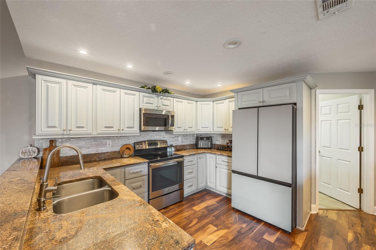
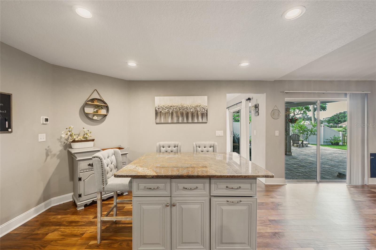
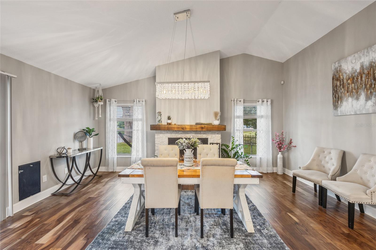
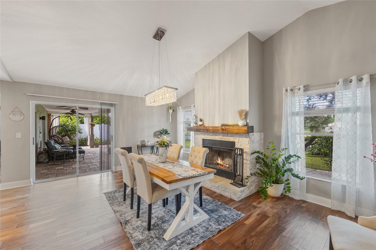
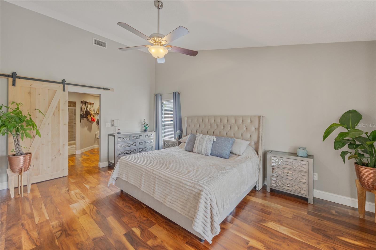
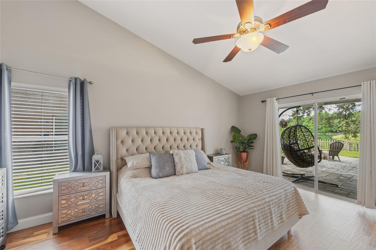
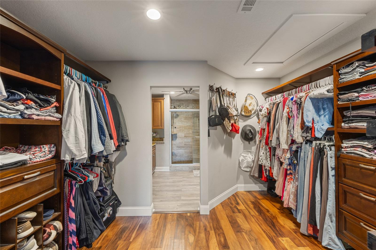
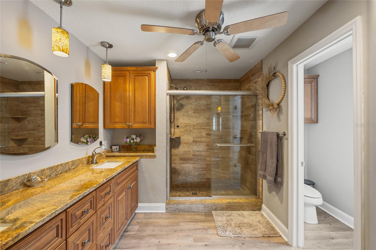
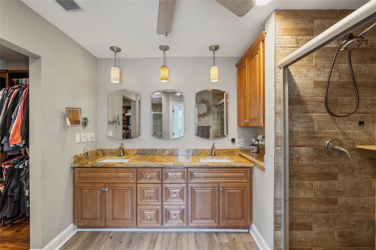
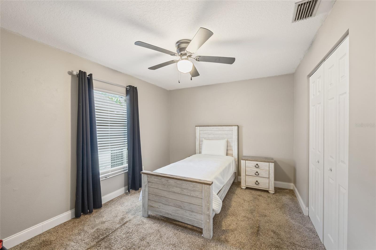
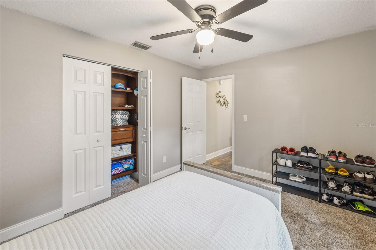
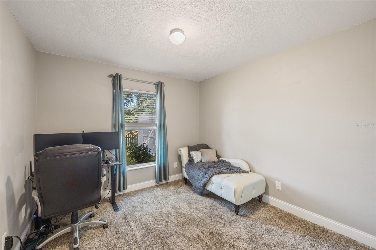
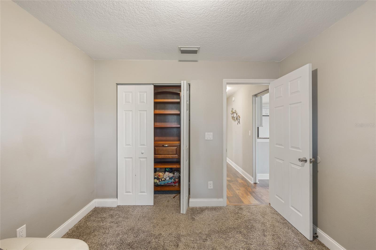
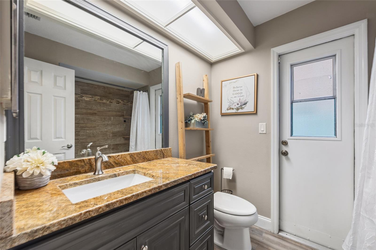
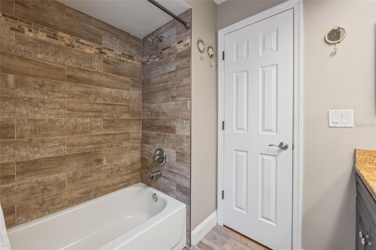
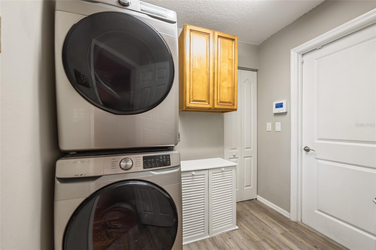
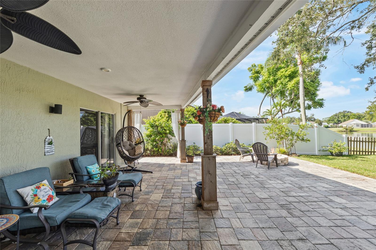
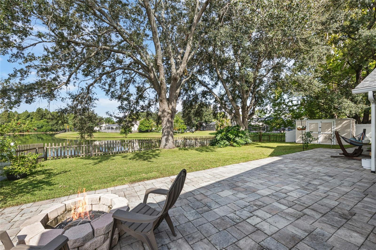
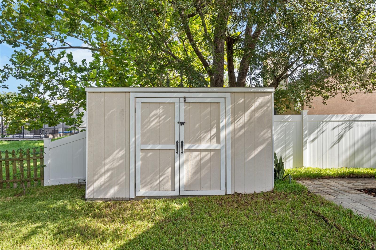
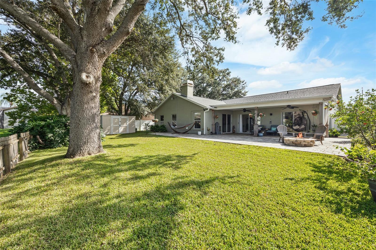
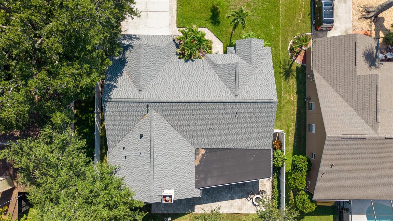
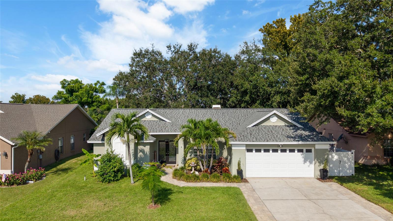
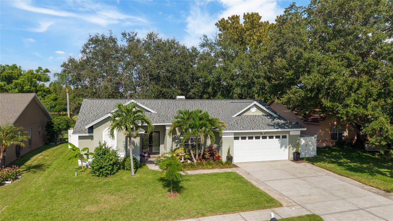
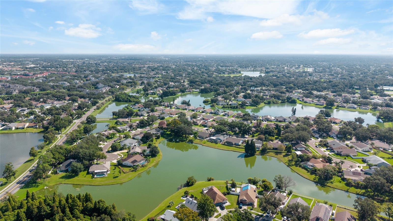
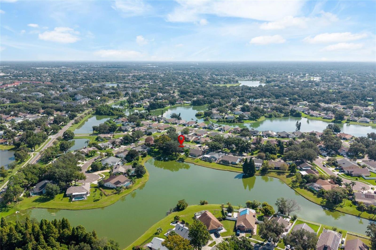
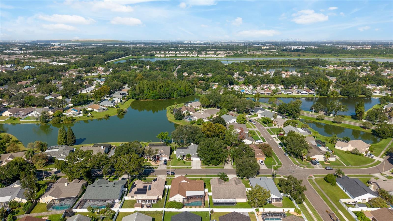
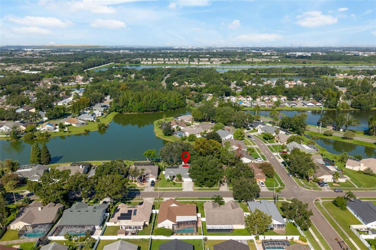
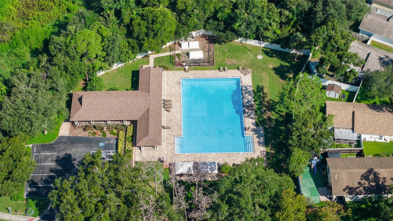
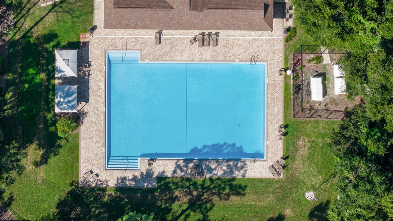
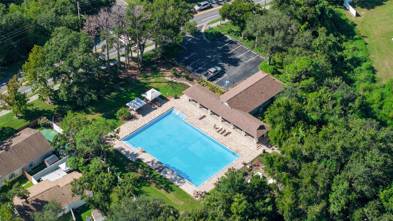
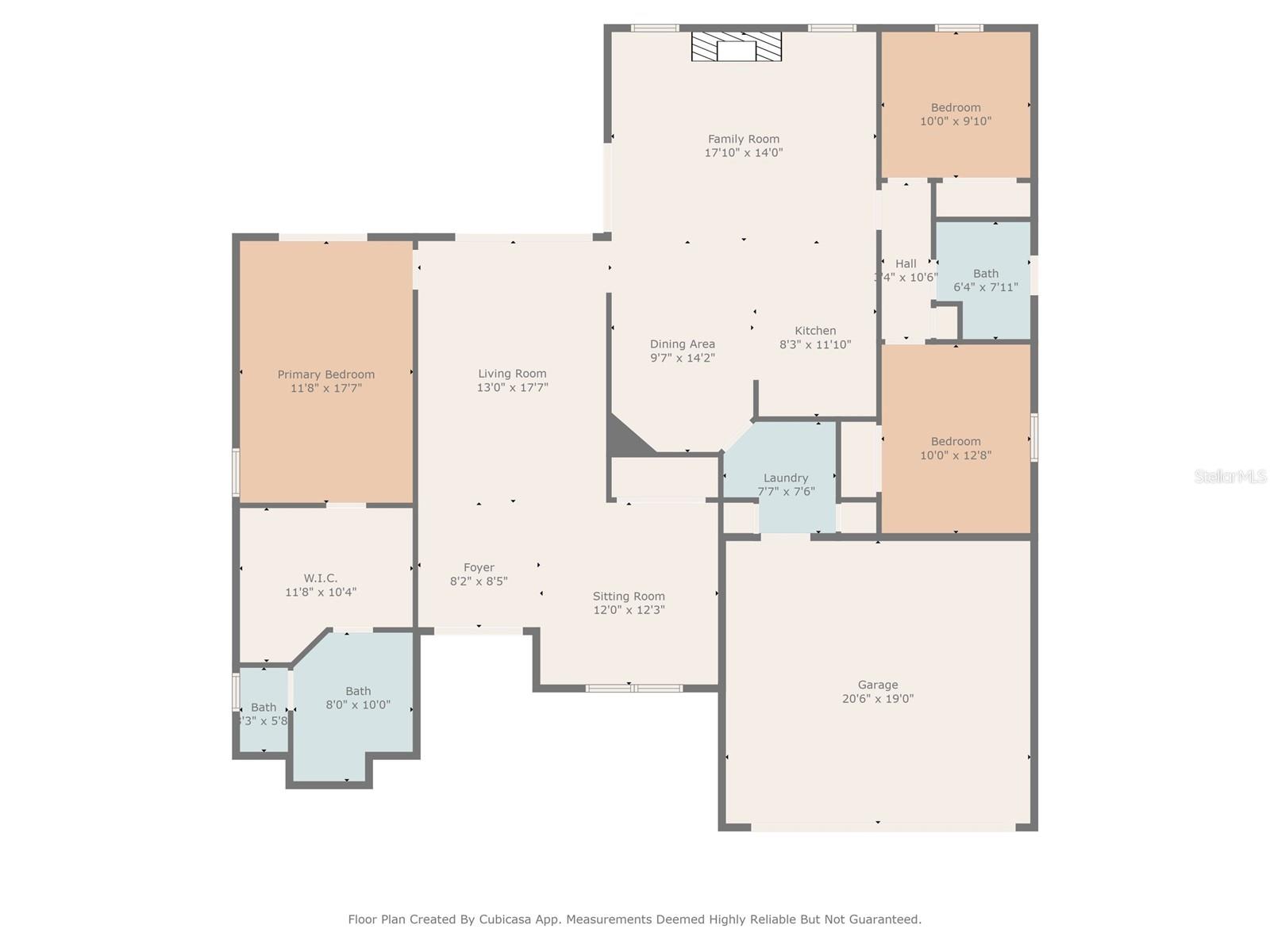
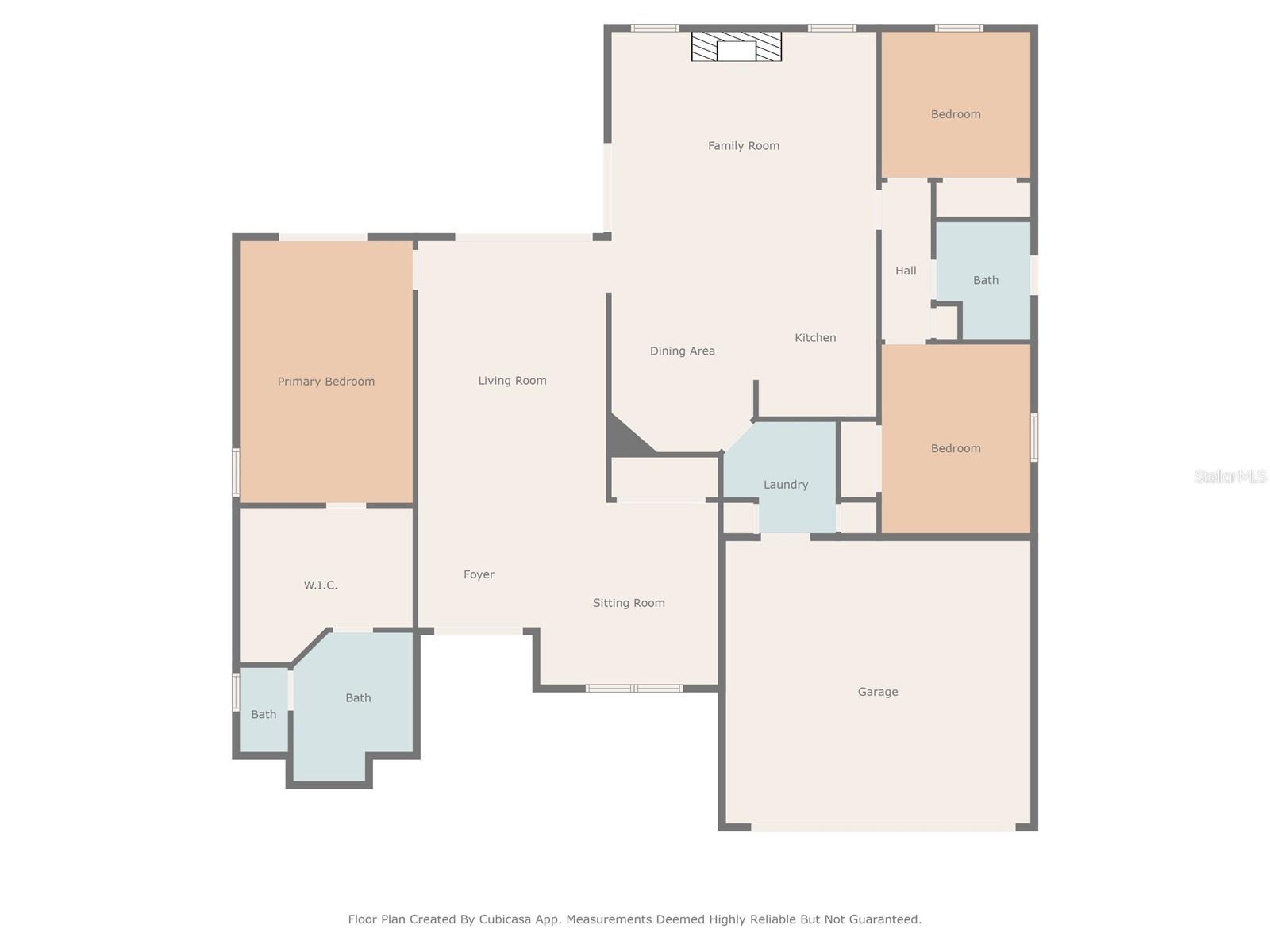
- MLS#: TB8421853 ( Residential )
- Street Address: 1905 Elk Spring Drive
- Viewed: 16
- Price: $425,000
- Price sqft: $158
- Waterfront: Yes
- Waterfront Type: Lake Front
- Year Built: 1990
- Bldg sqft: 2696
- Bedrooms: 3
- Total Baths: 2
- Full Baths: 2
- Days On Market: 32
- Additional Information
- Geolocation: 27.9039 / -82.3238
- County: HILLSBOROUGH
- City: BRANDON
- Zipcode: 33511
- Subdivision: 2ng Sterling Ranch
- Elementary School: Symmes
- Middle School: McLane
- High School: Spoto

- DMCA Notice
-
DescriptionWelcome to your new home in the desirable Sterling Ranch community of Brandon! This beautifully maintained 3 bedroom, 2 bath single family home offers a spacious split floor plan with vaulted ceilings and gorgeous hardwood flooring throughout. The primary suite features a generous walk in closet with custom built ins and an En suite bath. Both additional bedrooms also include custom closet built ins, offering excellent storage and organization. The updated bathrooms showcase modern shower tile finishes for a fresh, stylish touch. The open concept kitchen is designed for everyday living and entertaining, featuring granite countertops, plenty of cabinet space, a large island, and stainless steel appliances. The inviting great room includes a cozy wood burning fireplace and sliding glass doors that open to a covered patio with pavers, overlooking the peaceful lake and lush landscaping. NEW ROOF (2024) and a NEW WATER HEATER (2025), offering peace of mind for years to come. The Sterling Ranch community provides access to a refreshing pool and playground for residents to enjoy with LOW HOA/NO CDD. Dont miss the chance to make this stunning property your own! *buyer and buyer's agent is responsible to verify room measurements.
Property Location and Similar Properties
All
Similar
Features
Waterfront Description
- Lake Front
Appliances
- Dishwasher
- Dryer
- Electric Water Heater
- Microwave
- Range
- Refrigerator
- Washer
Association Amenities
- Recreation Facilities
Home Owners Association Fee
- 0.00
Home Owners Association Fee Includes
- Pool
Association Name
- Real Manage
Carport Spaces
- 0.00
Close Date
- 0000-00-00
Cooling
- Central Air
Country
- US
Covered Spaces
- 0.00
Exterior Features
- Rain Gutters
- Sidewalk
- Sliding Doors
- Storage
Flooring
- Carpet
- Ceramic Tile
- Hardwood
- Tile
- Wood
Garage Spaces
- 2.00
Heating
- Central
- Heat Pump
High School
- Spoto High-HB
Insurance Expense
- 0.00
Interior Features
- Cathedral Ceiling(s)
- Ceiling Fans(s)
- Eat-in Kitchen
- Kitchen/Family Room Combo
- Primary Bedroom Main Floor
- Solid Surface Counters
- Solid Wood Cabinets
- Split Bedroom
- Stone Counters
- Thermostat
- Vaulted Ceiling(s)
- Walk-In Closet(s)
Legal Description
- STERLING RANCH UNIT 3 LOT 18 BLOCK 1
Levels
- One
Living Area
- 1971.00
Lot Features
- Conservation Area
- City Limits
- Sidewalk
Middle School
- McLane-HB
Area Major
- 33511 - Brandon
Net Operating Income
- 0.00
Occupant Type
- Owner
Open Parking Spaces
- 0.00
Other Expense
- 0.00
Other Structures
- Storage
Parcel Number
- U-05-30-20-2NG-000001-00018.0
Pets Allowed
- Yes
Possession
- Close Of Escrow
Property Condition
- Completed
Property Type
- Residential
Roof
- Shingle
School Elementary
- Symmes-HB
Sewer
- Public Sewer
Tax Year
- 2025
Township
- 30
Utilities
- Cable Available
- Electricity Available
- Fiber Optics
- Phone Available
- Public
- Water Available
Views
- 16
Virtual Tour Url
- https://www.propertypanorama.com/instaview/stellar/TB8421853
Water Source
- Public
Year Built
- 1990
Zoning Code
- PD
Listing Data ©2025 Greater Tampa Association of REALTORS®
The information provided by this website is for the personal, non-commercial use of consumers and may not be used for any purpose other than to identify prospective properties consumers may be interested in purchasing.Display of MLS data is usually deemed reliable but is NOT guaranteed accurate.
Datafeed Last updated on October 5, 2025 @ 12:00 am
©2006-2025 brokerIDXsites.com - https://brokerIDXsites.com
