
- Jim Tacy, Broker
- Tropic Shores Realty
- Mobile: 352.279.4408
- Office: 352.556.4875
- tropicshoresrealty@gmail.com
Share this property:
Contact Jim Tacy
Schedule A Showing
Request more information
- Home
- Property Search
- Search results
- 9686 Sweetwell Place, RIVERVIEW, FL 33569
Property Photos
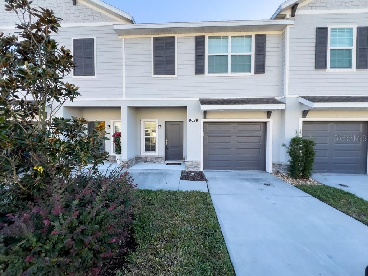

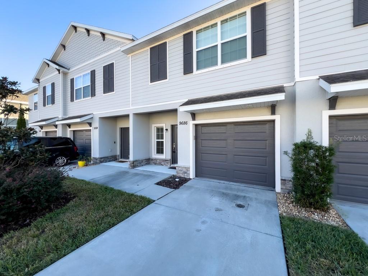
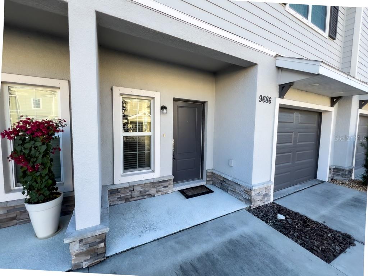
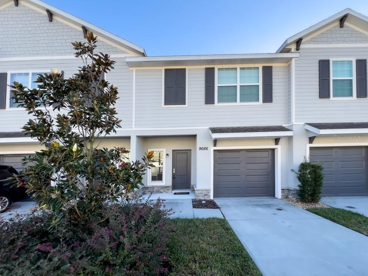
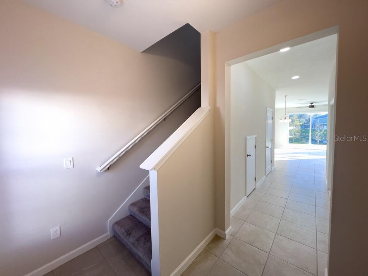
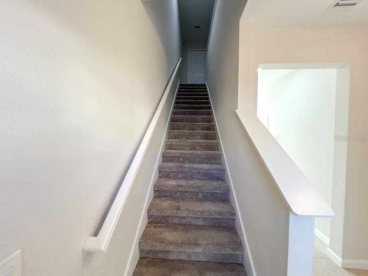
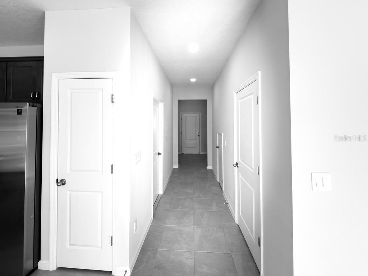
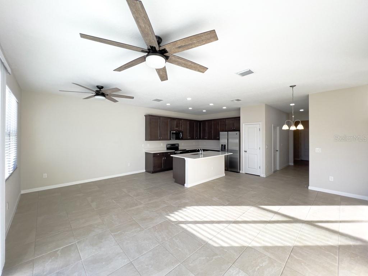
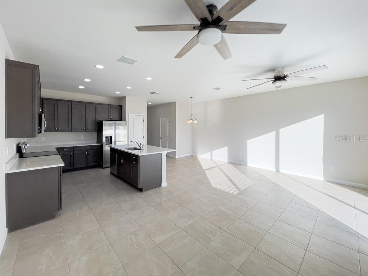
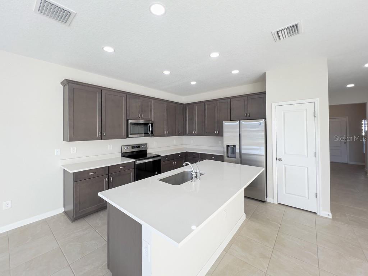
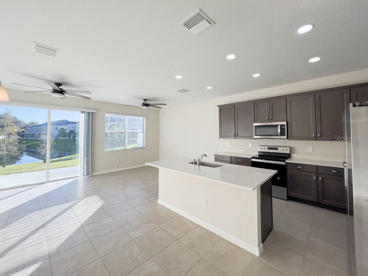
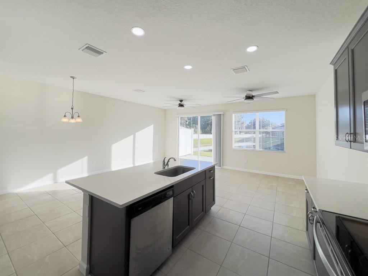
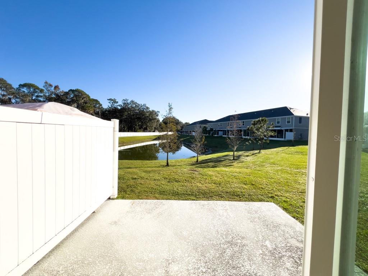
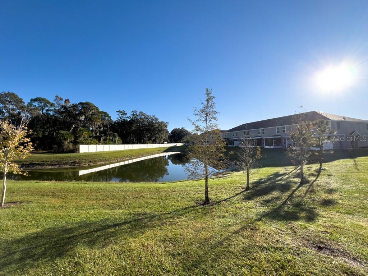
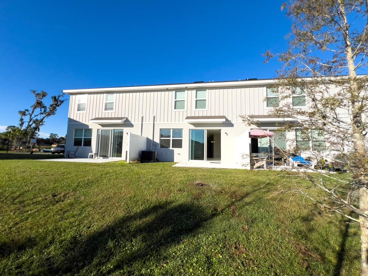
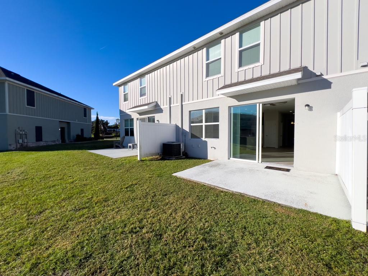
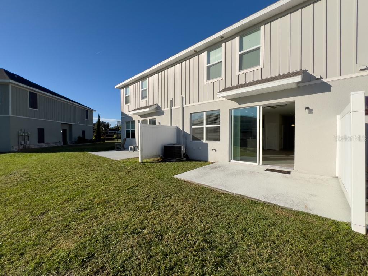
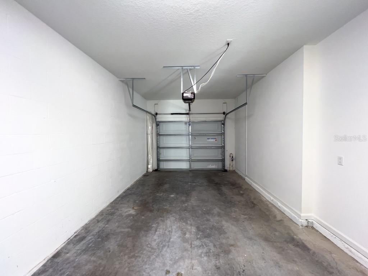
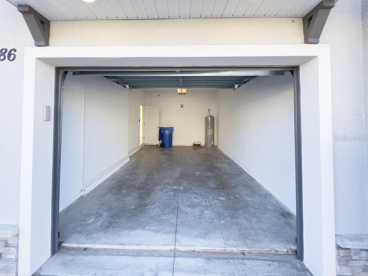
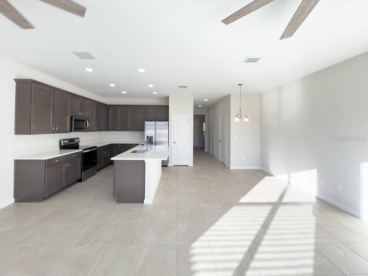
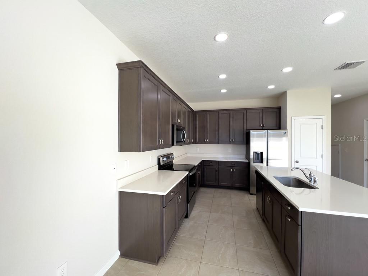
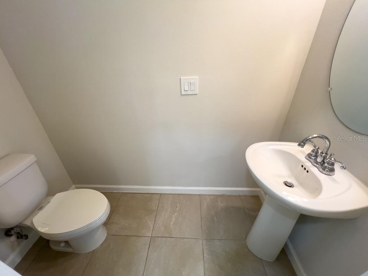
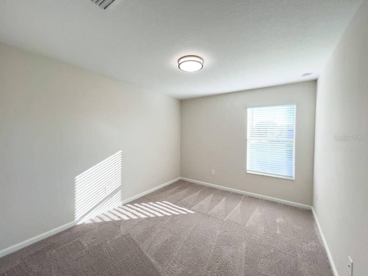
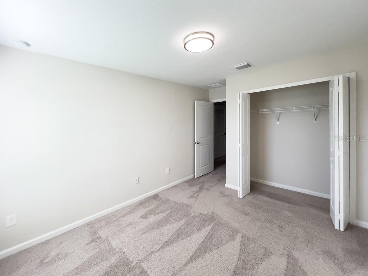
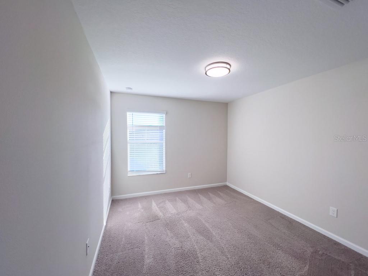
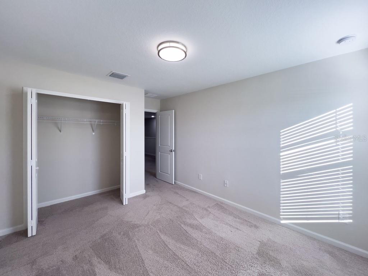
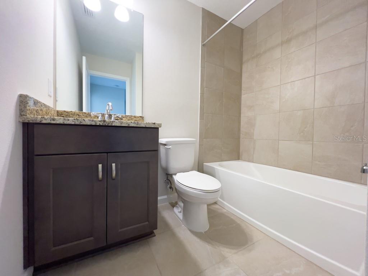
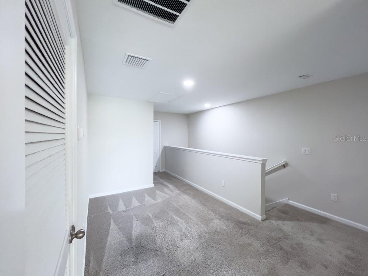
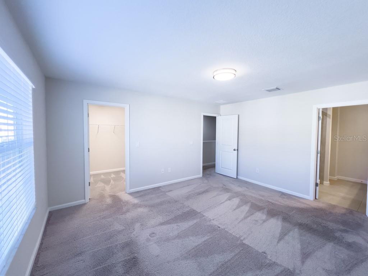
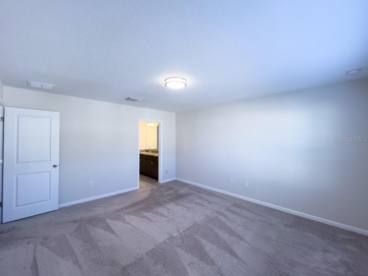
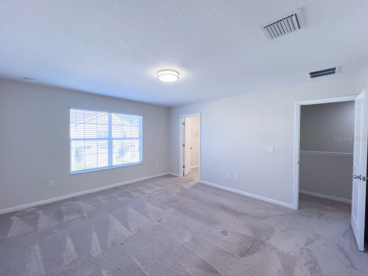
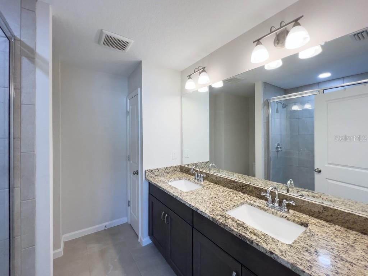
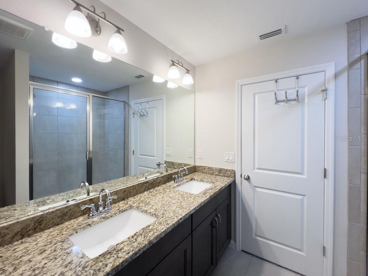
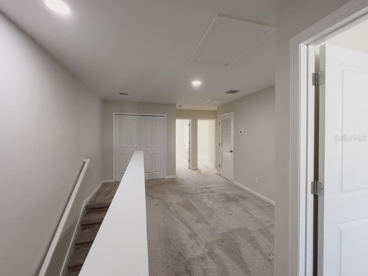
- MLS#: TB8421332 ( Residential Lease )
- Street Address: 9686 Sweetwell Place
- Viewed: 51
- Price: $2,100
- Price sqft: $1
- Waterfront: No
- Year Built: 2021
- Bldg sqft: 2202
- Bedrooms: 3
- Total Baths: 3
- Full Baths: 2
- 1/2 Baths: 1
- Garage / Parking Spaces: 1
- Days On Market: 31
- Additional Information
- Geolocation: 27.8582 / -82.322
- County: HILLSBOROUGH
- City: RIVERVIEW
- Zipcode: 33569
- Subdivision: Calusa Crk
- Elementary School: Riverhills Elem
- Middle School: Rodgers
- High School: Riverview
- Provided by: SIGNATURE REALTY ASSOCIATES
- Contact: Bill Hague
- 813-689-3115

- DMCA Notice
-
DescriptionCalusa Creek is a townhome community in Riverview, FL. This charming 3 bedroom, 2/1 bathroom was built in 2021 and shows like it is still brand new! This home has a large, open living room/dining room/kitchen combination area on the first floor, great for gathering family and friends! Upstairs, find three spacious bedrooms and a convenient laundry closet which includes the washer and dryer. The patio outside the living room provides an area for grilling or lounging and enjoying the backyard! The garage is roomy enough for your vehicle plus storage. Energy efficient features include a 15 SEER A/C unit with programmable thermostat and double pane Low e windows. Enjoy the community amenities of pool and doggie park. This communitys convenient Riverview location has easy access to US 301 and I 75, and is close to shopping, entertainment, services, and top rated schools.
Property Location and Similar Properties
All
Similar
Features
Appliances
- Dishwasher
- Dryer
- Microwave
- Range
- Refrigerator
- Washer
Home Owners Association Fee
- 0.00
Association Name
- PMI Arrico Realty - Samantha Castillo-Salgado
Association Phone
- Samantha@arricor
Carport Spaces
- 0.00
Close Date
- 0000-00-00
Cooling
- Central Air
Country
- US
Covered Spaces
- 0.00
Exterior Features
- Sidewalk
Flooring
- Carpet
- Tile
Furnished
- Unfurnished
Garage Spaces
- 1.00
Heating
- Central
High School
- Riverview-HB
Insurance Expense
- 0.00
Interior Features
- Kitchen/Family Room Combo
- Open Floorplan
- PrimaryBedroom Upstairs
- Stone Counters
- Thermostat
- Walk-In Closet(s)
- Window Treatments
Levels
- Two
Living Area
- 1777.00
Middle School
- Rodgers-HB
Area Major
- 33569 - Riverview
Net Operating Income
- 0.00
Occupant Type
- Tenant
Open Parking Spaces
- 0.00
Other Expense
- 0.00
Owner Pays
- Grounds Care
- Trash Collection
Parcel Number
- U-20-30-20-C1F-000000-00056.0
Pets Allowed
- Breed Restrictions
- Number Limit
- Pet Deposit
- Size Limit
- Yes
Possession
- Rental Agreement
Property Condition
- Completed
Property Type
- Residential Lease
School Elementary
- Riverhills Elem
Sewer
- Public Sewer
Tenant Pays
- Carpet Cleaning Fee
- Cleaning Fee
Utilities
- BB/HS Internet Available
- Cable Available
- Electricity Available
- Electricity Connected
- Public
- Sewer Available
- Sewer Connected
- Water Available
- Water Connected
View
- Water
Views
- 51
Water Source
- Public
Year Built
- 2021
Listing Data ©2025 Greater Tampa Association of REALTORS®
The information provided by this website is for the personal, non-commercial use of consumers and may not be used for any purpose other than to identify prospective properties consumers may be interested in purchasing.Display of MLS data is usually deemed reliable but is NOT guaranteed accurate.
Datafeed Last updated on October 5, 2025 @ 12:00 am
©2006-2025 brokerIDXsites.com - https://brokerIDXsites.com
