
- Jim Tacy, Broker
- Tropic Shores Realty
- Mobile: 352.279.4408
- Office: 352.556.4875
- tropicshoresrealty@gmail.com
Share this property:
Contact Jim Tacy
Schedule A Showing
Request more information
- Home
- Property Search
- Search results
- 777 Ashley Drive 2514, TAMPA, FL 33602
Property Photos
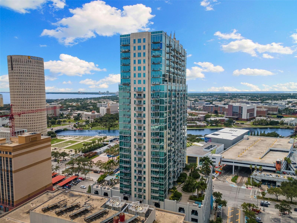

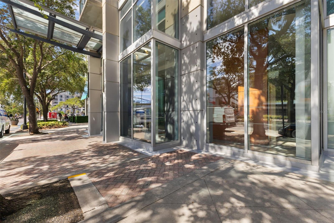
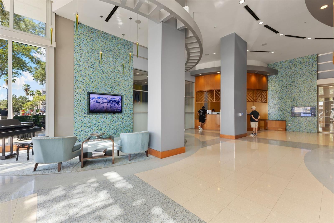
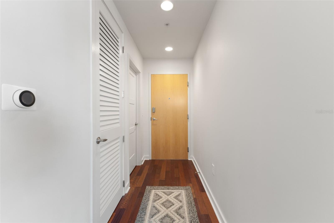
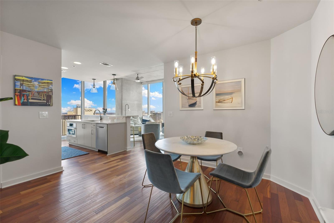
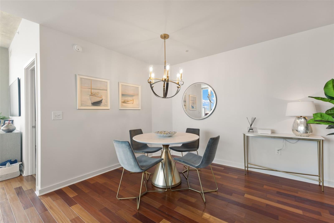
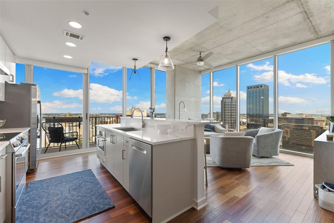
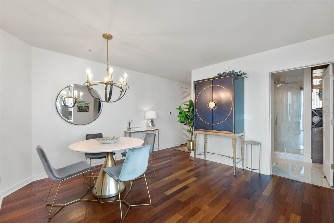
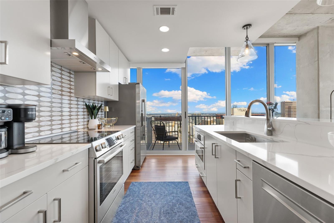
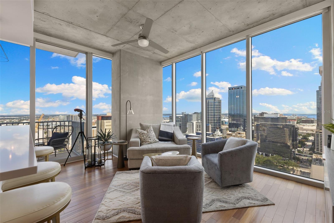
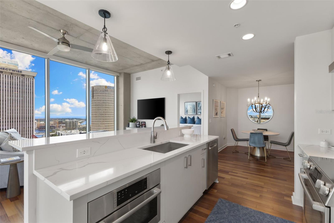
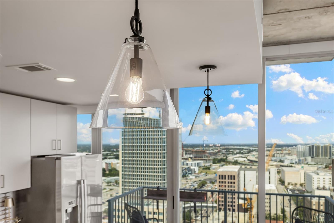
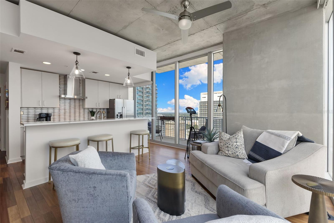
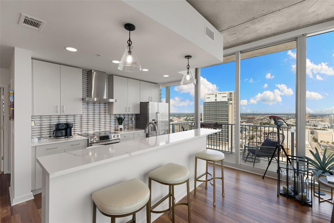
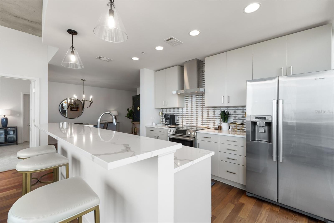
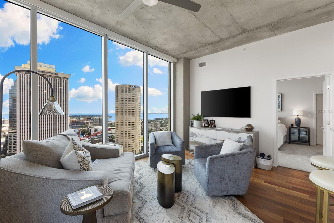
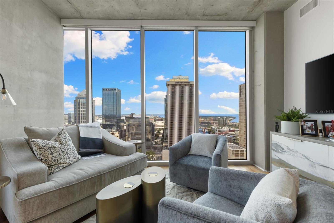
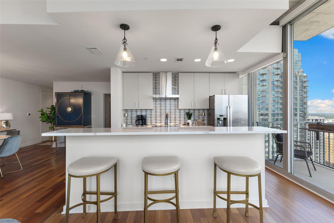
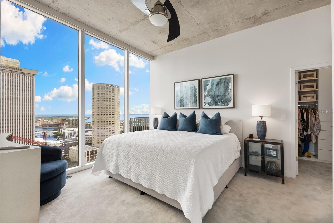
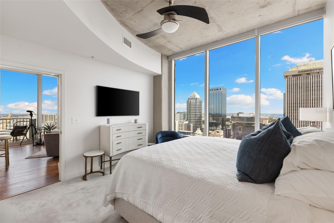

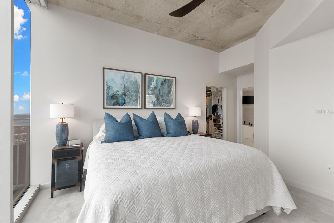
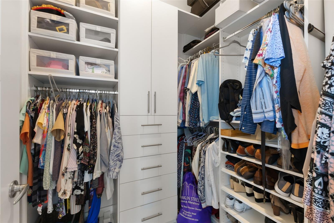
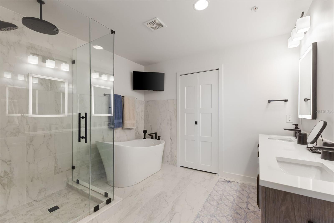
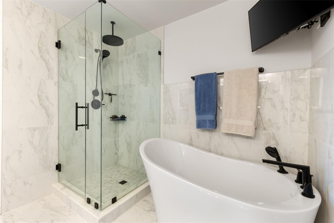
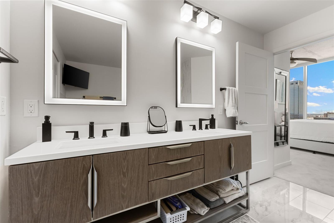
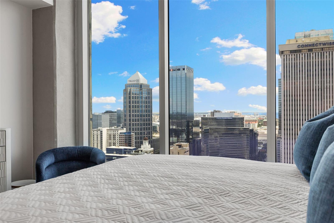
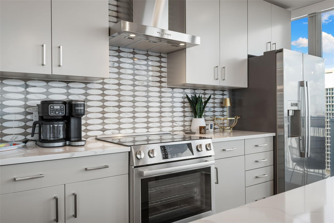
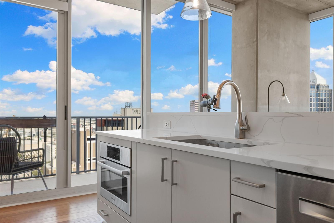

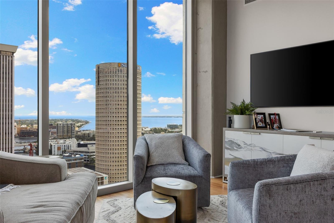
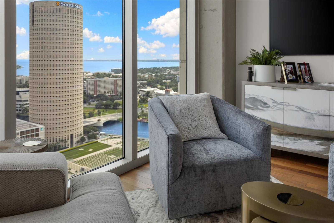
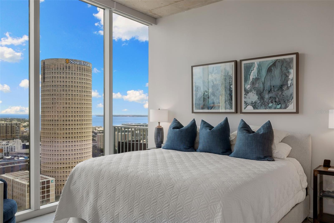
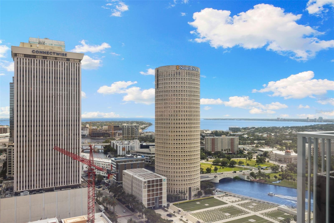
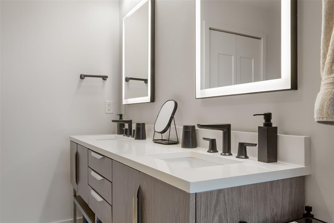
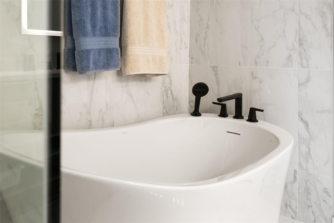
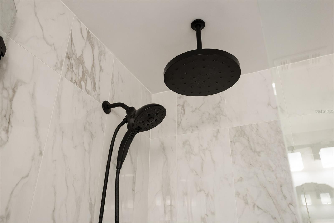
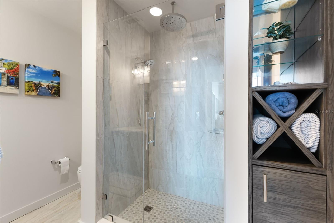
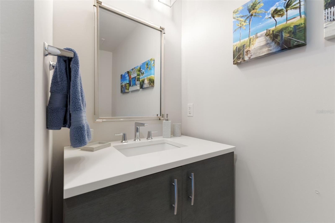
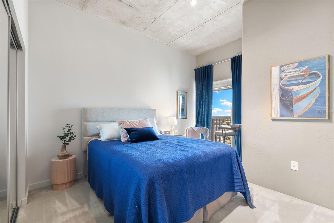
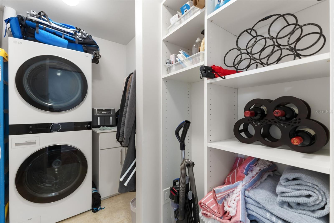
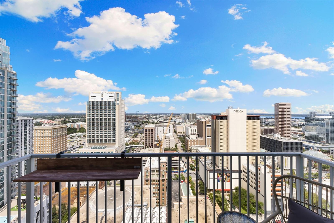
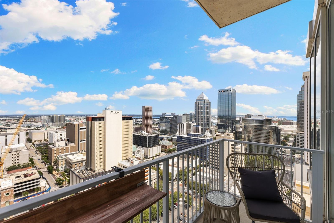
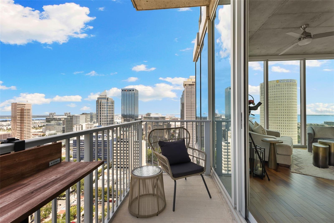
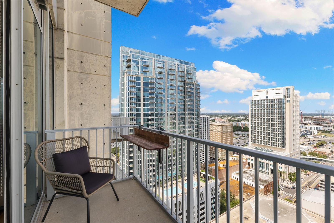
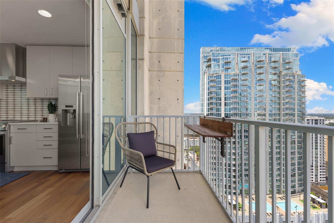
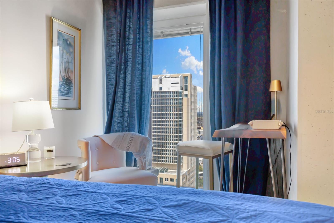

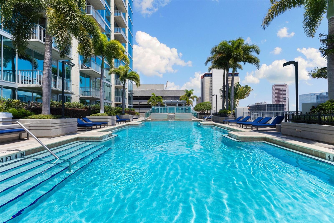
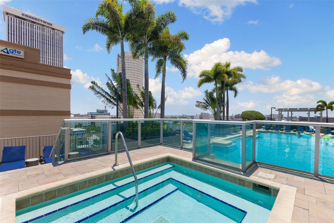
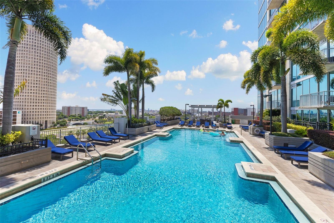
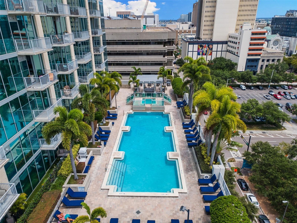
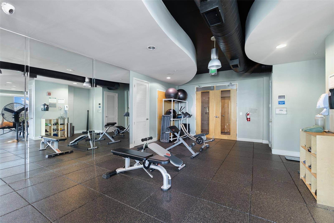
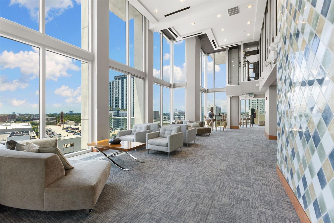
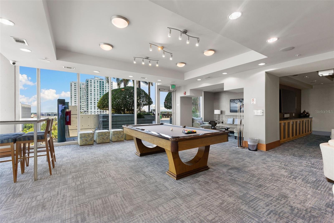
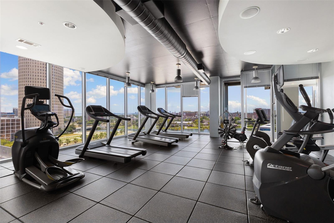
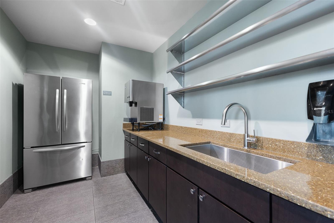
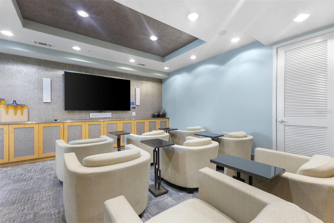
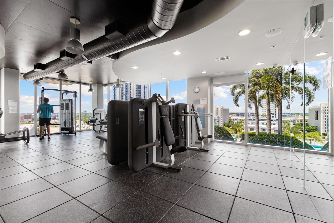
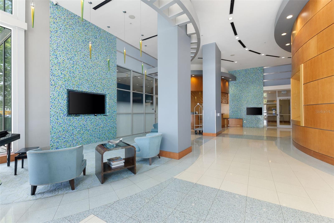
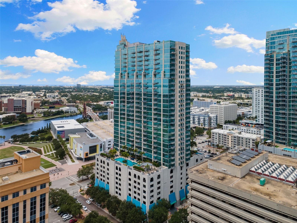

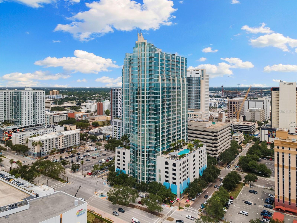
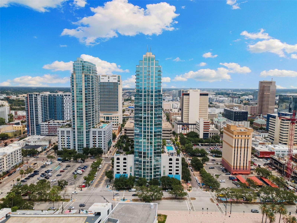

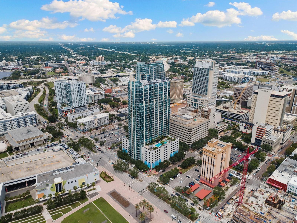
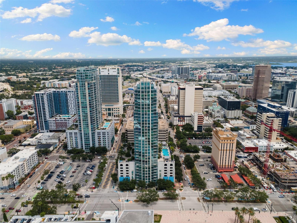
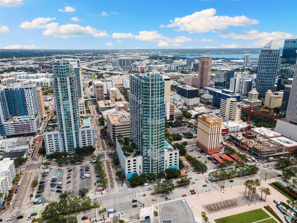
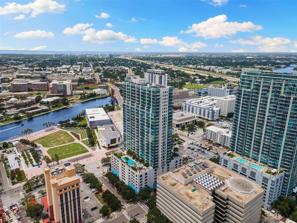
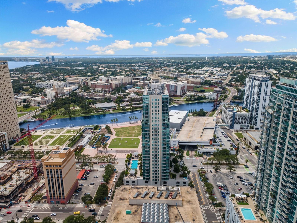
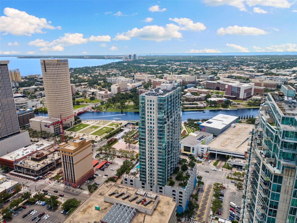
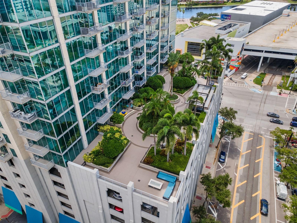
- MLS#: TB8420720 ( Residential )
- Street Address: 777 Ashley Drive 2514
- Viewed: 51
- Price: $1,095,000
- Price sqft: $897
- Waterfront: No
- Year Built: 2007
- Bldg sqft: 1221
- Bedrooms: 2
- Total Baths: 2
- Full Baths: 2
- Garage / Parking Spaces: 2
- Days On Market: 40
- Additional Information
- Geolocation: 27.9499 / -82.4603
- County: HILLSBOROUGH
- City: TAMPA
- Zipcode: 33602
- Subdivision: Skypoint A Condo
- Building: Skypoint A Condo
- Provided by: COMPASS FLORIDA LLC
- Contact: Peter Arner
- 727-339-7902

- DMCA Notice
-
DescriptionWelcome to a life of elevated urban luxury at SkyPoint, where the citys most breathtaking views become your everyday backdrop. This rare 25th floor corner residence has been completely reimagined by one of Tampas premier interior designers, offering a sophisticated two bedroom, two bathroom sanctuary. Ten foot floor to ceiling windows frame unforgettable southern exposures of the downtown skyline, Tampa Bay, the Hillsborough River, and the Garrison Channel, inviting you to greet the day with majestic sunrises from your private balcony. The transformation is immediate, with wide plank flooring flowing throughout the main living areas and plush carpeting in the bedrooms, all selected for modern elegance. The thoughtful redesign includes integrated remote controlled sunshades and a spacious layout perfect for both grand entertaining and daily living, featuring a dedicated dining area and an oversized laundry room with ample storage. The renovated kitchen is a highlight, appointed with fresh quartz countertops, a sleek tile backsplash, new stainless steel appliances, and a central island. Your residence includes two conveniently assigned parking spaces on the third floor of the secured garage. SkyPoint itself redefines resort style living, with a 24 hour concierge and controlled access ensuring privacy and security. The eighth floor amenity deck features a heated pool, a saltwater hot tub, multiple outdoor grilling stations, an outdoor kitchen, and a beautifully landscaped park in the sky. Inside, find a state of the art dual fitness center, a residents' clubhouse with a catering kitchen and bar, lounges, and a private theater room. Embrace the vibrant energy of downtown Tampa from your front door, with the cultural arts district, Curtis Hixon Park, and the Tampa Riverwalk directly outside. You are moments from the city's best attractions, with easy access to the trolley, water taxi, and Tampa International Airport. This meticulously renovated residence is your gateway to the very best of Tampa, offering a turnkey experience in a world class location.
Property Location and Similar Properties
All
Similar
Features
Appliances
- Cooktop
- Dishwasher
- Disposal
- Dryer
- Ice Maker
- Microwave
- Range
- Range Hood
- Refrigerator
- Washer
Home Owners Association Fee
- 1320.00
Home Owners Association Fee Includes
- Pool
- Escrow Reserves Fund
- Insurance
- Internet
- Maintenance Structure
- Maintenance Grounds
- Management
- Recreational Facilities
- Security
- Sewer
- Trash
Association Name
- Skypoint A Condo
Association Phone
- 813-463-1980
Carport Spaces
- 0.00
Close Date
- 0000-00-00
Cooling
- Central Air
Country
- US
Covered Spaces
- 0.00
Exterior Features
- Lighting
- Outdoor Grill
- Outdoor Kitchen
- Private Mailbox
- Sidewalk
Flooring
- Carpet
- Ceramic Tile
Garage Spaces
- 2.00
Heating
- Central
Insurance Expense
- 0.00
Interior Features
- Ceiling Fans(s)
- Elevator
- High Ceilings
- Living Room/Dining Room Combo
- Open Floorplan
- Solid Surface Counters
- Solid Wood Cabinets
- Thermostat
- Walk-In Closet(s)
Legal Description
- SKYPOINT A CONDOMINIUM UNIT 2514 AND AN UNDIV INT IN COMMON ELEMENTS
Levels
- One
Living Area
- 1221.00
Area Major
- 33602 - Tampa
Net Operating Income
- 0.00
Occupant Type
- Owner
Open Parking Spaces
- 0.00
Other Expense
- 0.00
Parcel Number
- A-24-29-18-9D7-000000-02514.0
Pets Allowed
- Cats OK
- Dogs OK
Pool Features
- Gunite
- Heated
- In Ground
Property Type
- Residential
Roof
- Membrane
Sewer
- Public Sewer
Tax Year
- 2024
Township
- 29
Unit Number
- 2514
Utilities
- Electricity Connected
- Sewer Connected
- Water Connected
Views
- 51
Virtual Tour Url
- https://properties.premiermediag.com/videos/0198e168-3997-7259-9e3b-3eb5a8835ecd
Water Source
- Public
Year Built
- 2007
Zoning Code
- CBD-2
Listing Data ©2025 Greater Tampa Association of REALTORS®
The information provided by this website is for the personal, non-commercial use of consumers and may not be used for any purpose other than to identify prospective properties consumers may be interested in purchasing.Display of MLS data is usually deemed reliable but is NOT guaranteed accurate.
Datafeed Last updated on October 4, 2025 @ 12:00 am
©2006-2025 brokerIDXsites.com - https://brokerIDXsites.com
