
- Jim Tacy, Broker
- Tropic Shores Realty
- Mobile: 352.279.4408
- Office: 352.556.4875
- tropicshoresrealty@gmail.com
Share this property:
Contact Jim Tacy
Schedule A Showing
Request more information
- Home
- Property Search
- Search results
- 4602 Platt Road, PLANT CITY, FL 33565
Property Photos
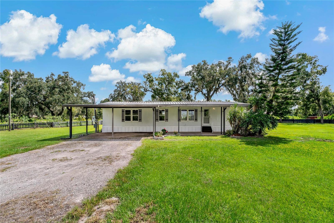

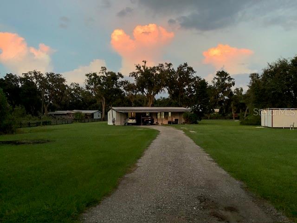
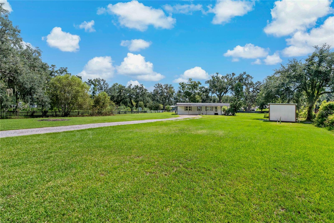
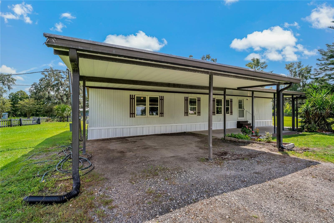
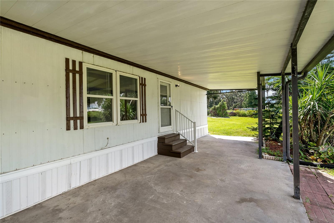
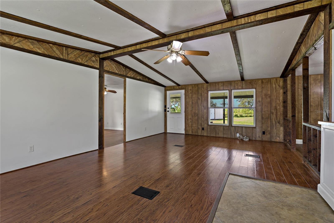
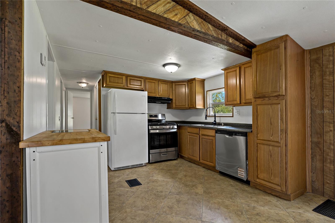
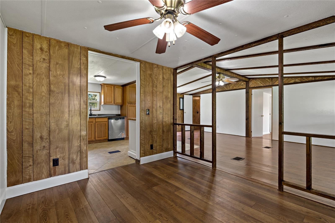
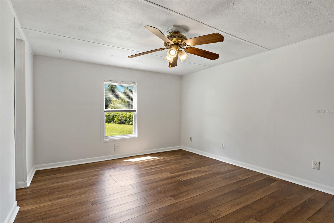
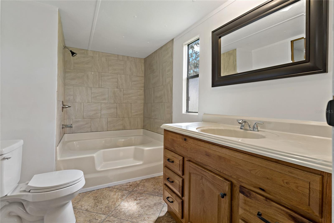
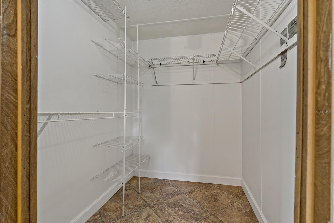
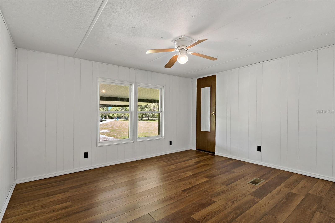
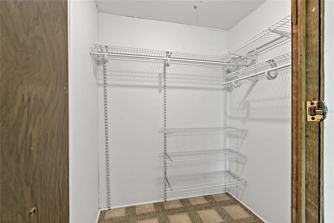
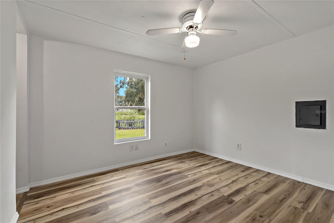
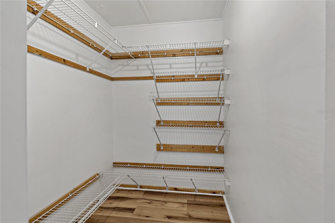
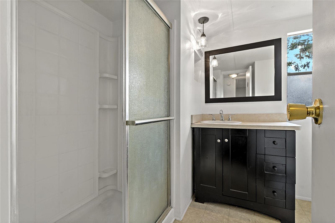
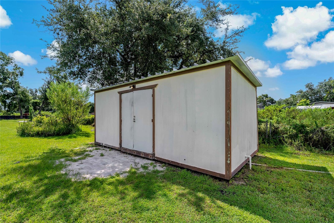
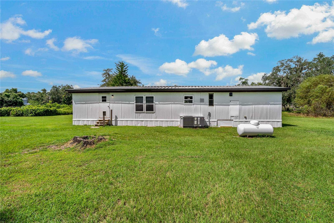
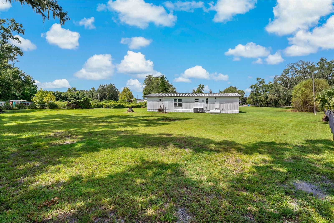
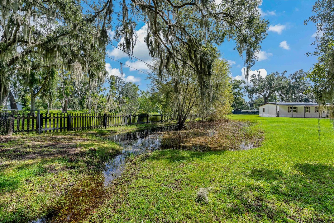
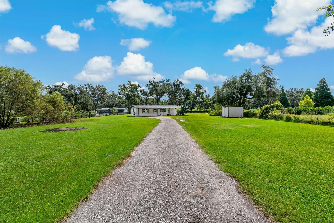
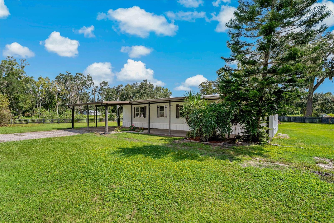
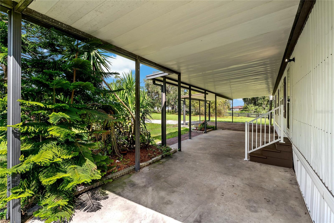
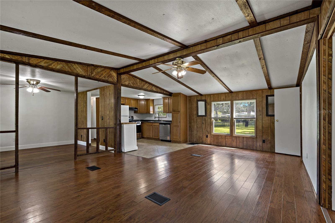
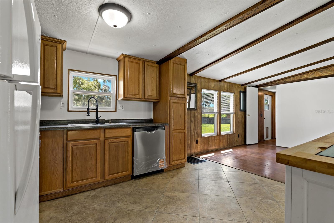
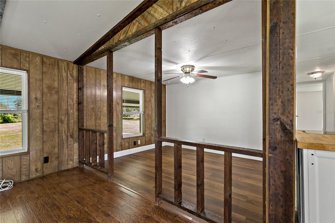
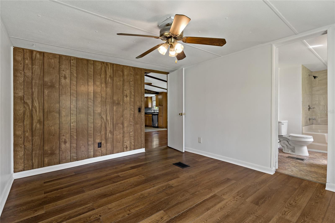
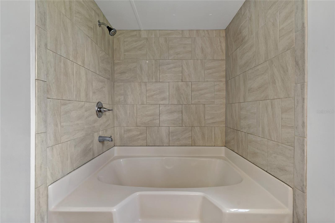
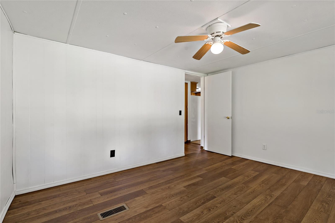
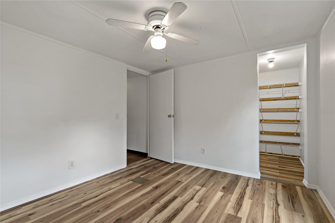
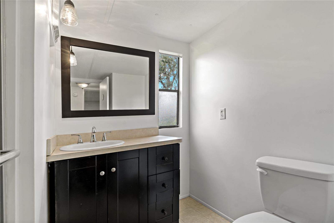
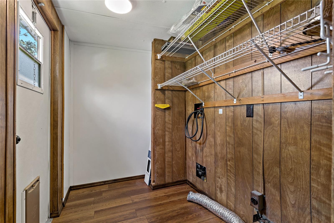
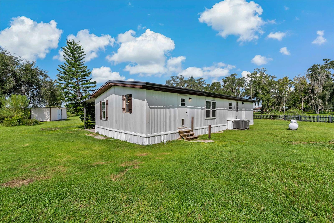
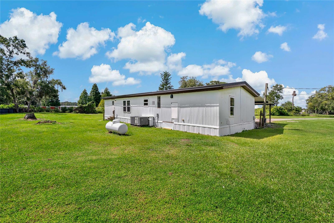
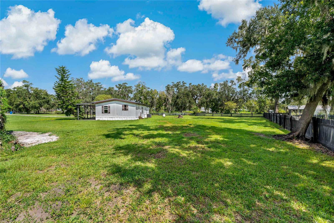
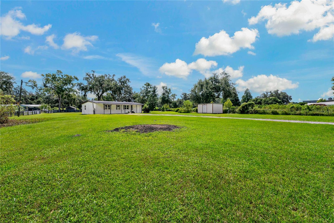
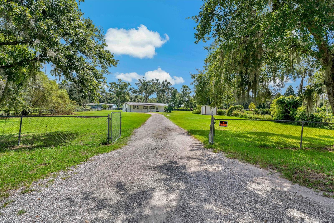
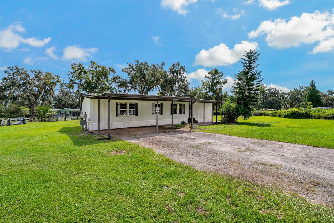
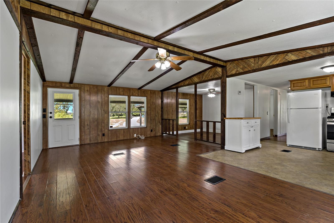
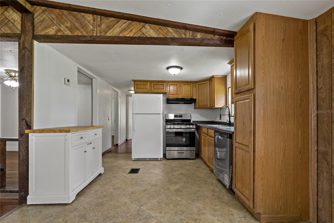
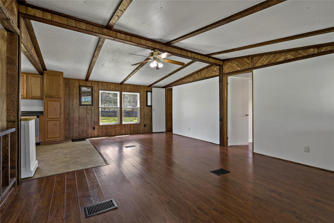
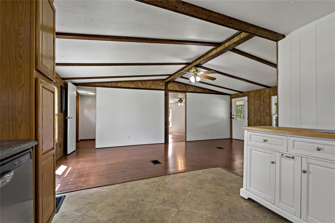
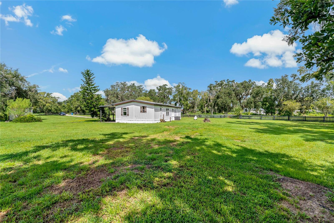
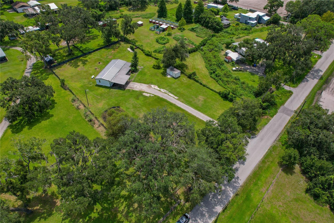
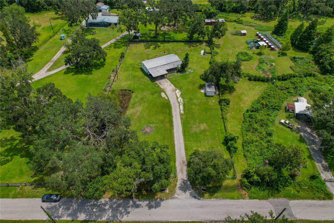
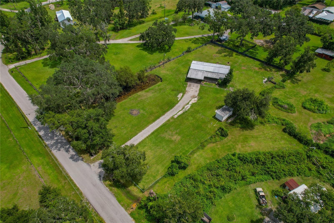
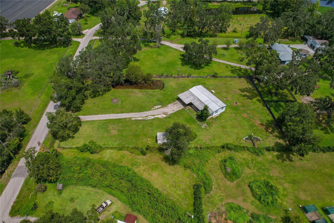
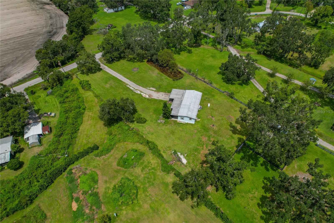
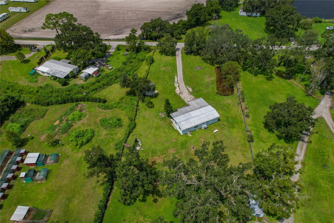
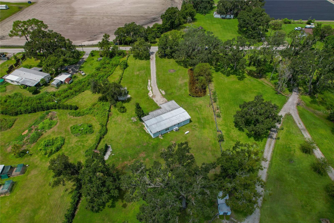
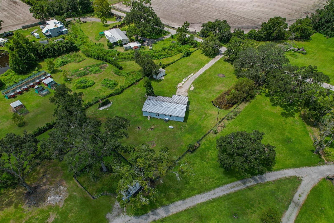
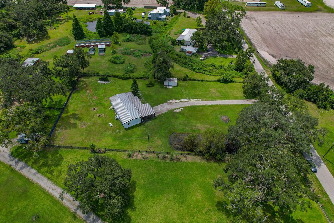
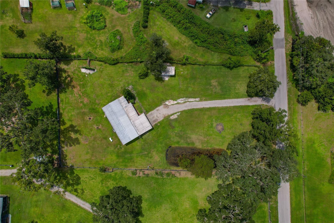
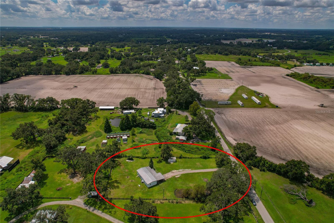
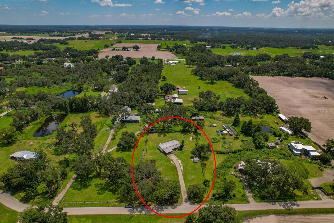
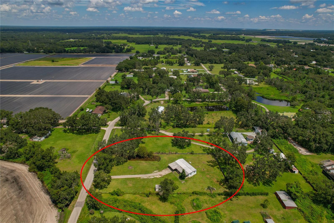
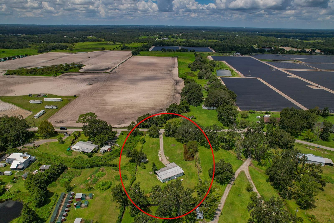
- MLS#: TB8420634 ( Residential )
- Street Address: 4602 Platt Road
- Viewed: 3
- Price: $229,900
- Price sqft: $109
- Waterfront: No
- Year Built: 1982
- Bldg sqft: 2104
- Bedrooms: 3
- Total Baths: 2
- Full Baths: 2
- Garage / Parking Spaces: 2
- Days On Market: 42
- Acreage: 1.00 acres
- Additional Information
- Geolocation: 28.07 / -82.1801
- County: HILLSBOROUGH
- City: PLANT CITY
- Zipcode: 33565
- Subdivision: Unplatted
- Elementary School: Cork
- Middle School: Tomlin
- High School: Strawberry Crest
- Provided by: KELLER WILLIAMS-PLANT CITY
- Contact: Renee Corzine
- 813-759-1200

- DMCA Notice
-
DescriptionWelcome home to this beautiful 3/2 doublewide on a serene 1 acre property with a 2 car carport and shed. Split floor plan with primary suite on the right, main living areas in the middle and two guest bedrooms and guest bath on the left. 3/4" plywood under nearly all of the laminate and vinyl flooring throughout the home (no carpet). The kitchen offers a brand new gas range, brand new dishwasher and 2019 refrigerator. Rest and relaxation will be yours in the primary suite which includes an en suite bathroom with attractive tile surround in the tub/shower, a great vanity, and a walk in closet. Inside the guest bathroom, new shower fixtures and an updated vanity add appeal. With an indoor utility room, 5 lighted ceiling fans, fresh interior paint and both guest bedrooms having walk in closets too, this home is ready for good times. Metal roof. Ac replaced 2012. Ac ductwork and distribution box replaced 2024. Well installed in 2014 is 120' deep. Vapor barrier under the home new in dec 2024. Hot water heater new in 2022. Neilsen aio water treatment system recharged in dec 2024. New drain field installed 2020. No hoa. Live close to nature enjoying your best life all within a short distance of major roadways, shopping, restaurants and more. Come see all that this property will provide for your family today!
Property Location and Similar Properties
All
Similar
Features
Appliances
- Dishwasher
- Electric Water Heater
- Range
- Refrigerator
- Water Filtration System
Home Owners Association Fee
- 0.00
Carport Spaces
- 2.00
Close Date
- 0000-00-00
Cooling
- Central Air
Country
- US
Covered Spaces
- 0.00
Exterior Features
- Rain Gutters
Fencing
- Chain Link
- Fenced
- Wood
Flooring
- Laminate
- Vinyl
Garage Spaces
- 0.00
Heating
- Central
- Electric
High School
- Strawberry Crest High School
Insurance Expense
- 0.00
Interior Features
- Ceiling Fans(s)
- Split Bedroom
- Walk-In Closet(s)
Legal Description
- COM AT NE COR OF SE 1/4 OF SE 1/4 OF SW 1/4 RUN S 170 FT THN W 196.24 FT FOR POB CONT W 290.4 FT MOL TO ELY R/W OF PLATT RD THN S 03 DEG 30 MIN 40 SEC E ALONG SAID R/W 150 FT THN E 290.4 FT AND N 03 DEG 30 MIN 40 SEC W 150 FT TO POB
Levels
- One
Living Area
- 1344.00
Lot Features
- FloodZone
- In County
- Paved
Middle School
- Tomlin-HB
Area Major
- 33565 - Plant City
Net Operating Income
- 0.00
Occupant Type
- Vacant
Open Parking Spaces
- 0.00
Other Expense
- 0.00
Other Structures
- Shed(s)
Parcel Number
- U-02-28-21-ZZZ-000003-41190.0
Pets Allowed
- Yes
Property Type
- Residential
Roof
- Metal
School Elementary
- Cork-HB
Sewer
- Septic Tank
Tax Year
- 2024
Township
- 28
Utilities
- BB/HS Internet Available
- Cable Available
- Electricity Connected
- Water Connected
Virtual Tour Url
- https://hausimages.vids.io/videos/729bdbb31a1be4c6f8/4602-platt-rd-plant-city-fl-33565
Water Source
- Well
Year Built
- 1982
Zoning Code
- AS-1
Listing Data ©2025 Greater Tampa Association of REALTORS®
The information provided by this website is for the personal, non-commercial use of consumers and may not be used for any purpose other than to identify prospective properties consumers may be interested in purchasing.Display of MLS data is usually deemed reliable but is NOT guaranteed accurate.
Datafeed Last updated on October 5, 2025 @ 12:00 am
©2006-2025 brokerIDXsites.com - https://brokerIDXsites.com
