
- Jim Tacy, Broker
- Tropic Shores Realty
- Mobile: 352.279.4408
- Office: 352.556.4875
- tropicshoresrealty@gmail.com
Share this property:
Contact Jim Tacy
Schedule A Showing
Request more information
- Home
- Property Search
- Search results
- 11321 Laurel Brook Court, RIVERVIEW, FL 33569
Property Photos
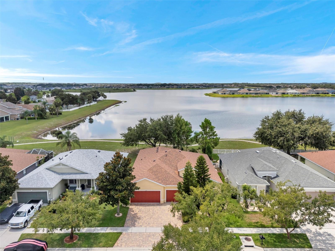

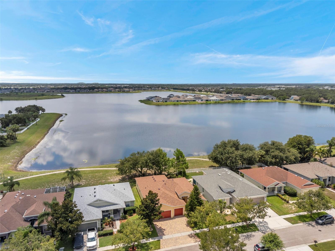
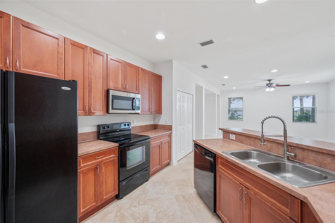
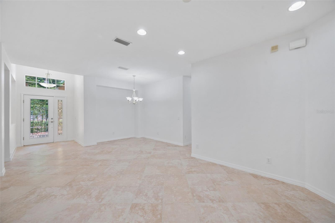
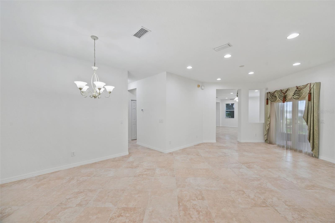
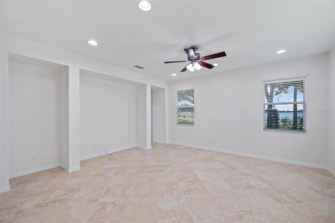
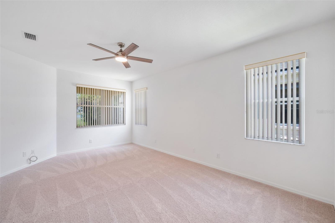
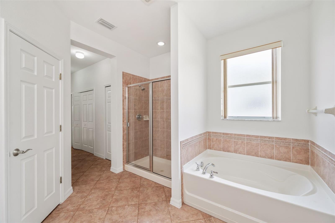
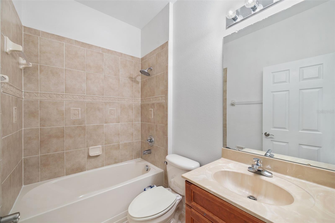
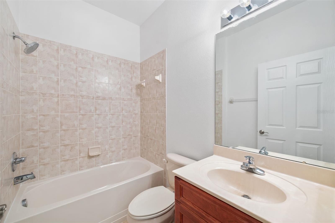
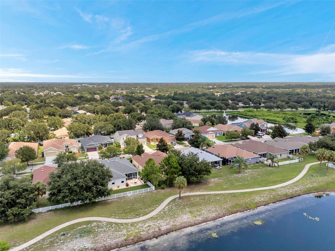
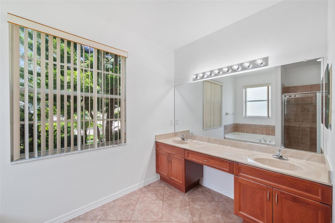
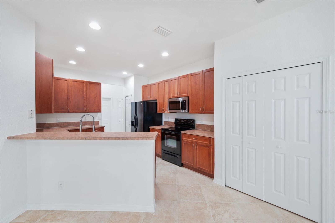
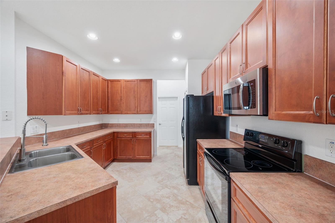
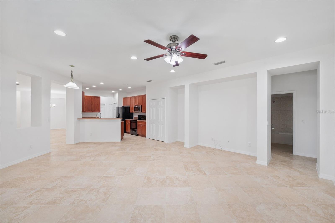
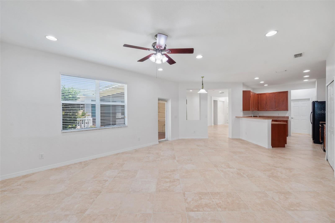
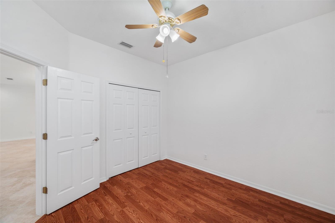
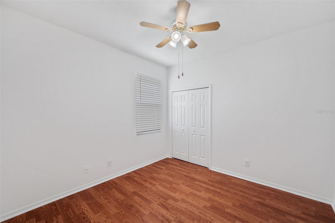
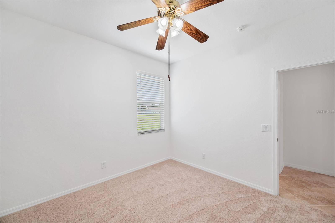
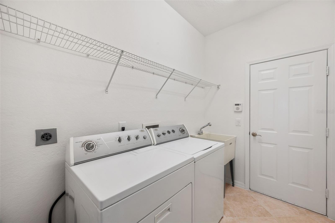
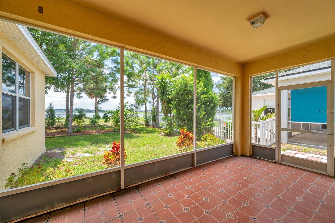
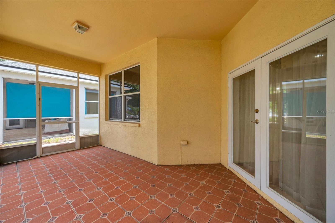
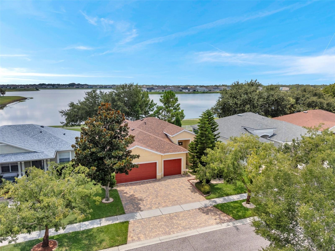
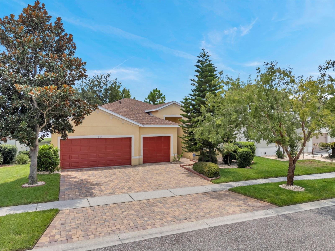
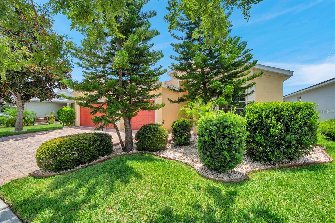
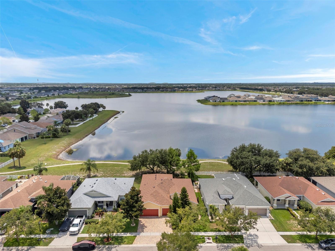
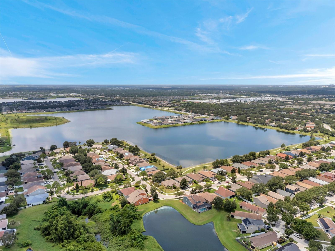
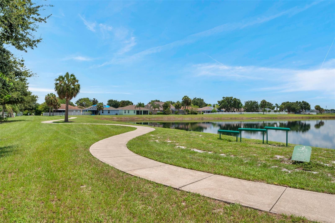
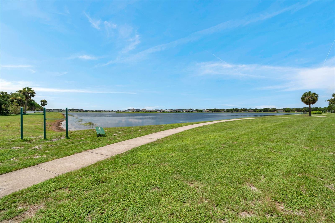
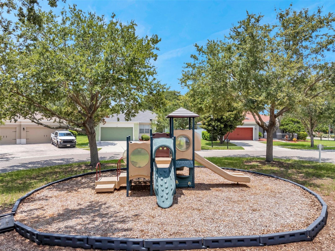
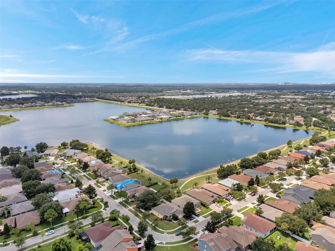
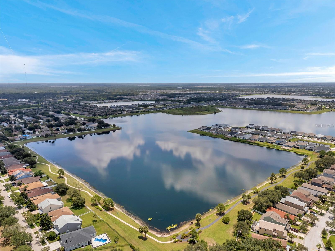
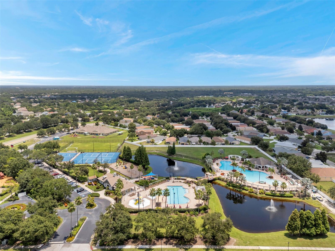
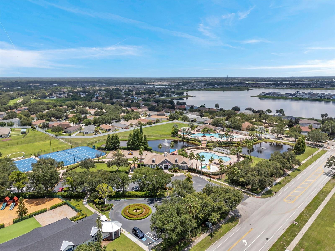
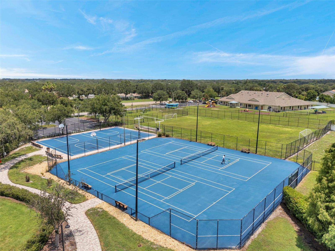
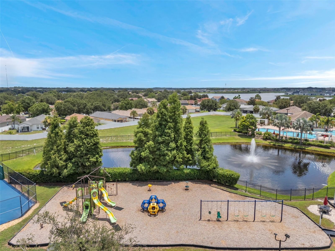
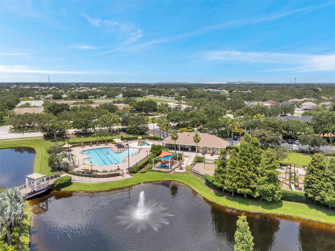
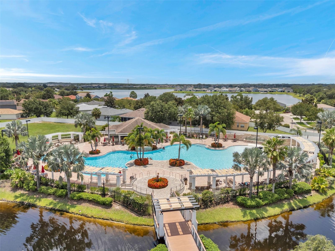
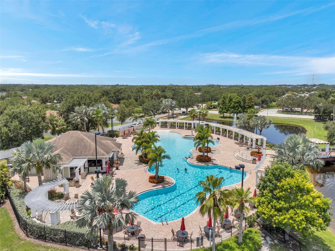
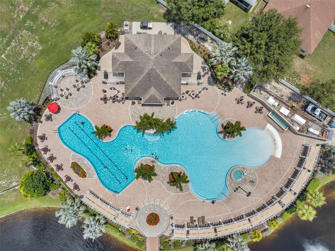
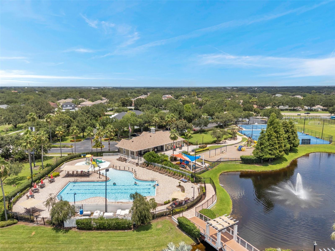
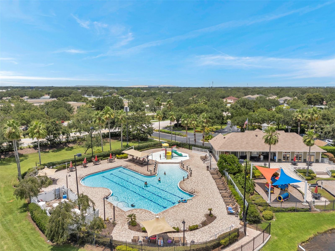
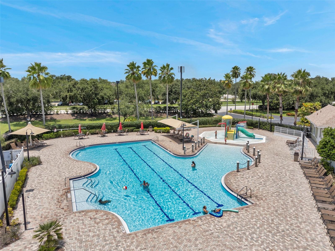
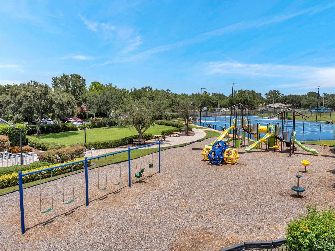
- MLS#: TB8419896 ( Residential )
- Street Address: 11321 Laurel Brook Court
- Viewed: 25
- Price: $439,900
- Price sqft: $140
- Waterfront: Yes
- Waterfront Type: Lake Front
- Year Built: 2006
- Bldg sqft: 3140
- Bedrooms: 4
- Total Baths: 3
- Full Baths: 3
- Days On Market: 44
- Additional Information
- Geolocation: 27.8318 / -82.315
- County: HILLSBOROUGH
- City: RIVERVIEW
- Zipcode: 33569
- Subdivision: Rivercrest Ph 2 Prcl K An
- Elementary School: Sessums
- Middle School: Rodgers
- High School: Riverview

- DMCA Notice
-
DescriptionImmaculate 4 bedroom, 3 bathroom home with one of the rare direct lake views on an expansive 80+ acre lake in the sought after Rivercrest community. Homes with this level of waterfront privacy seldom become available. Featuring a brand new 2025 roof and freshly painted interior, this move in ready residence offers serene lakeside living. The desirable 3 way split floorplan provides privacy and comfort for family and guests, while the open, sun filled layout is perfect for everyday living and entertaining. Relax or entertain on the generously sized screened lanai overlooking the tranquil lake. Includes a 3 car garage and impeccably maintained interiors. Enjoy walking access to community amenities including resort style pools, parks, playgrounds, tennis and basketball courts, and walking trails. Sessums Elementary School is a short walk away, Rodgers Middle School is about 1.5 miles, and the home is zoned for Riverview High School, known in the community for its strong academic and athletic programs. Conveniently located minutes from US Highway 301 and I 75, with St. Josephs Hospital South and AdventHealth Riverview each about 1015 minutes away. Experience peaceful lakefront living with easy access to shopping, dining, and major roadways.
Property Location and Similar Properties
All
Similar
Features
Waterfront Description
- Lake Front
Appliances
- Dishwasher
- Disposal
- Dryer
- Electric Water Heater
- Microwave
- Range
- Refrigerator
- Washer
Association Amenities
- Basketball Court
- Clubhouse
- Pool
- Tennis Court(s)
Home Owners Association Fee
- 210.66
Association Name
- Wise Property Management/MaryLee Culver
Association Phone
- 813-671-2200
Carport Spaces
- 0.00
Close Date
- 0000-00-00
Cooling
- Central Air
Country
- US
Covered Spaces
- 0.00
Exterior Features
- Private Mailbox
- Sidewalk
Flooring
- Carpet
- Ceramic Tile
- Laminate
Garage Spaces
- 3.00
Heating
- Central
- Electric
High School
- Riverview-HB
Insurance Expense
- 0.00
Interior Features
- Ceiling Fans(s)
- Kitchen/Family Room Combo
- Living Room/Dining Room Combo
- Split Bedroom
- Thermostat
- Walk-In Closet(s)
- Window Treatments
Legal Description
- RIVERCREST PHASE 2 PARCEL K AND P LOT 19 BLOCK 30
Levels
- One
Living Area
- 2281.00
Lot Features
- In County
- Landscaped
- Sidewalk
- Paved
Middle School
- Rodgers-HB
Area Major
- 33569 - Riverview
Net Operating Income
- 0.00
Occupant Type
- Vacant
Open Parking Spaces
- 0.00
Other Expense
- 0.00
Parcel Number
- U-33-30-20-80R-000030-00019.0
Parking Features
- Driveway
- Garage Door Opener
Pets Allowed
- Cats OK
- Dogs OK
Property Type
- Residential
Roof
- Shingle
School Elementary
- Sessums-HB
Sewer
- Public Sewer
Tax Year
- 2024
Township
- 30
Utilities
- BB/HS Internet Available
- Cable Available
- Electricity Available
- Phone Available
- Sewer Connected
- Underground Utilities
- Water Connected
View
- Water
Views
- 25
Virtual Tour Url
- https://www.propertypanorama.com/instaview/stellar/TB8419896
Water Source
- Public
Year Built
- 2006
Zoning Code
- PD
Listing Data ©2025 Greater Tampa Association of REALTORS®
The information provided by this website is for the personal, non-commercial use of consumers and may not be used for any purpose other than to identify prospective properties consumers may be interested in purchasing.Display of MLS data is usually deemed reliable but is NOT guaranteed accurate.
Datafeed Last updated on October 5, 2025 @ 12:00 am
©2006-2025 brokerIDXsites.com - https://brokerIDXsites.com
